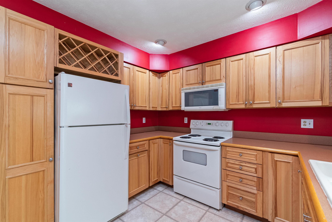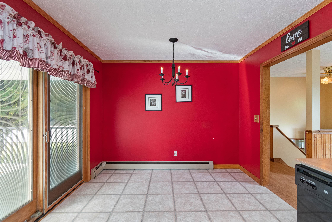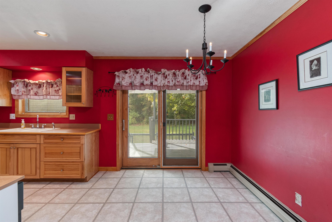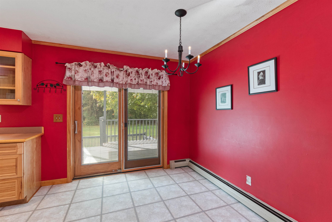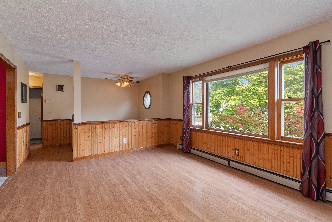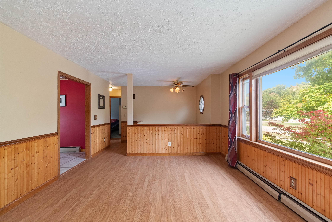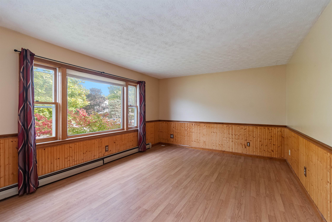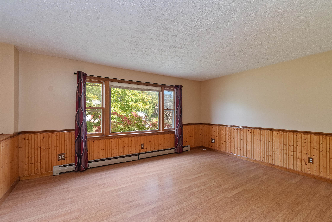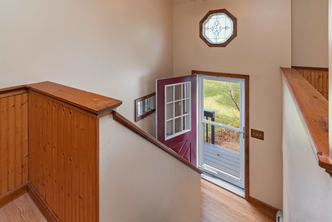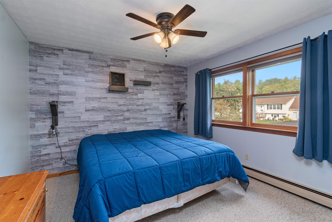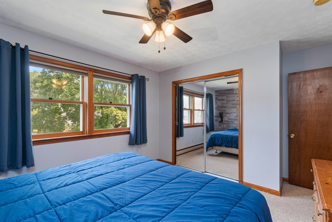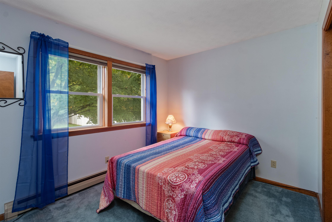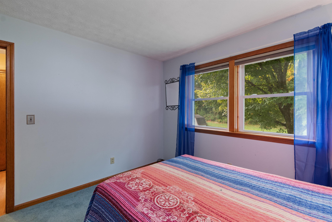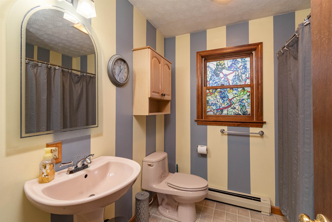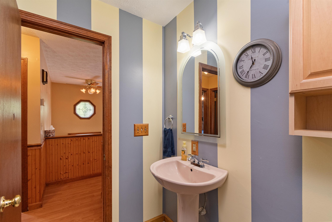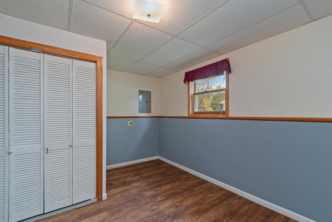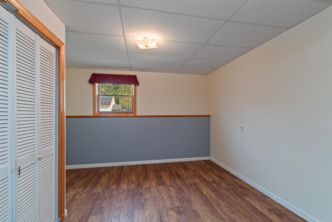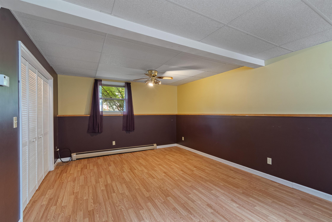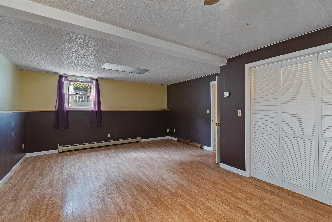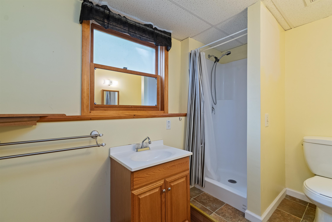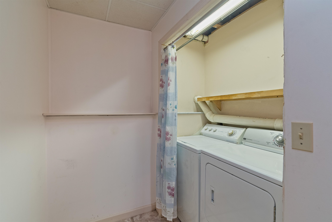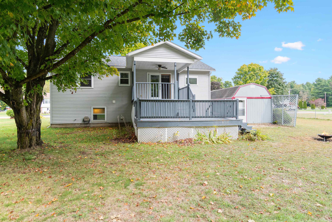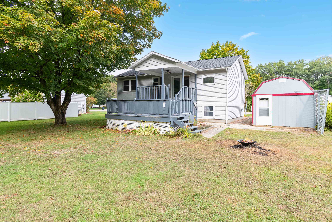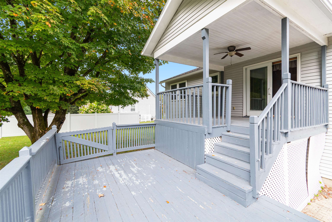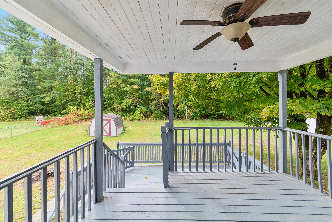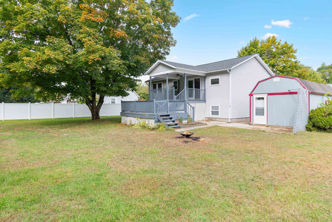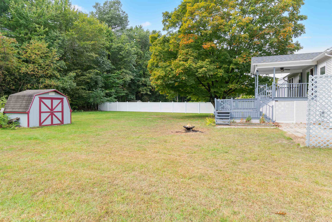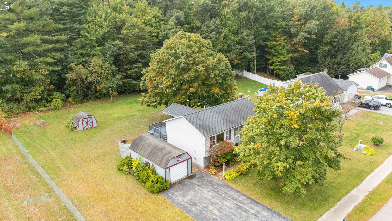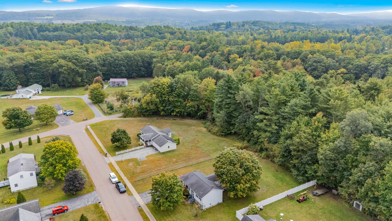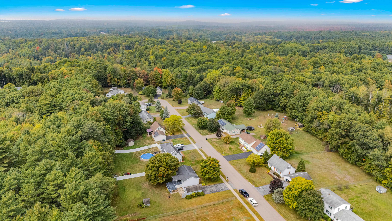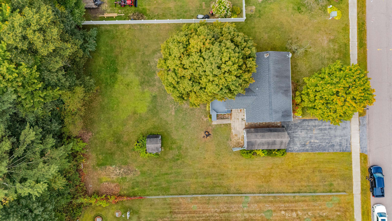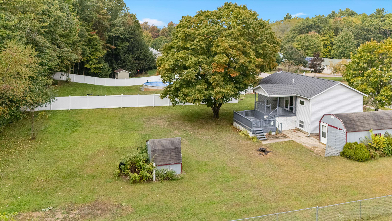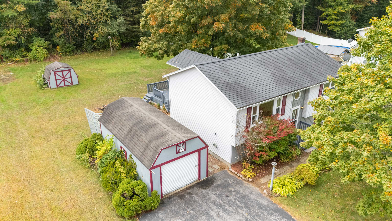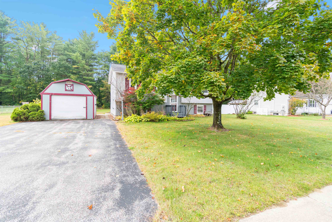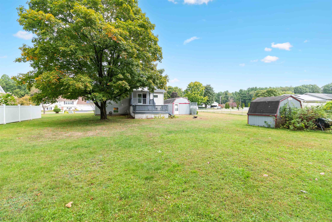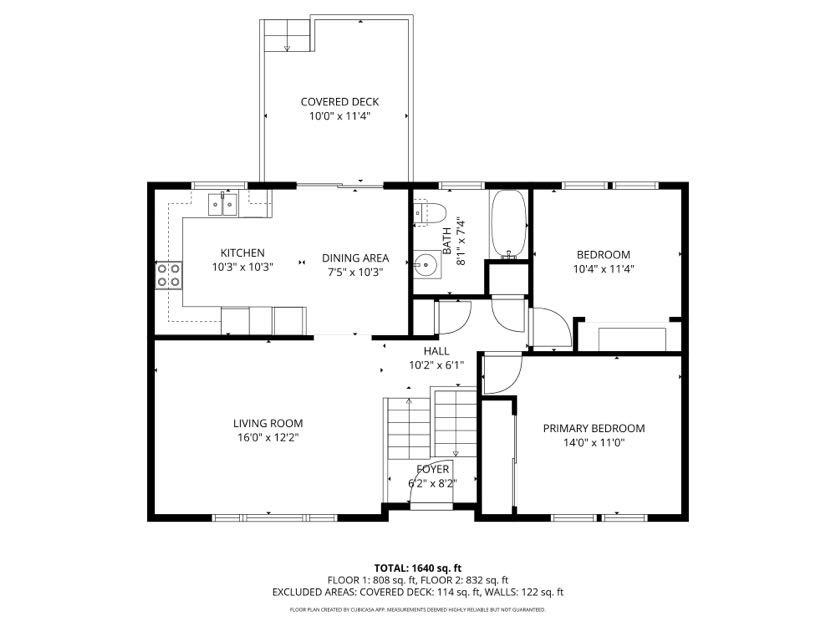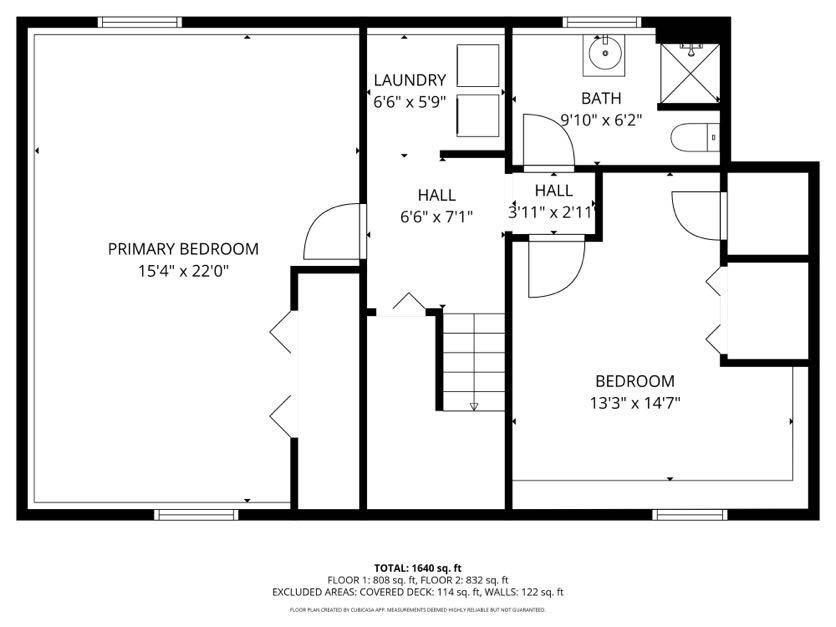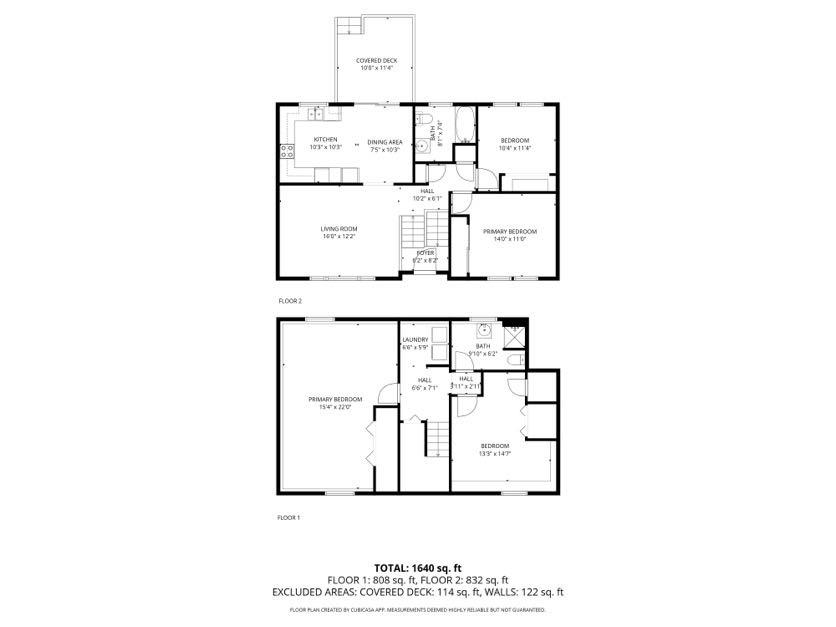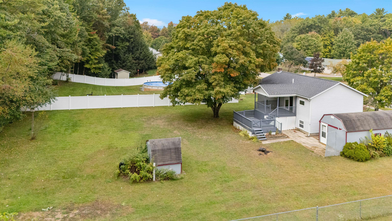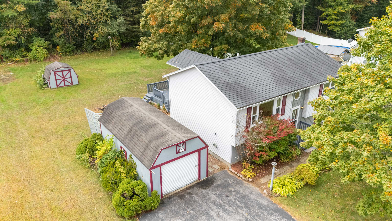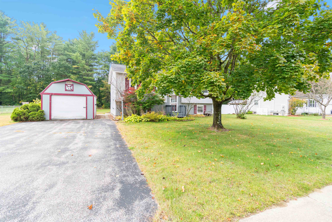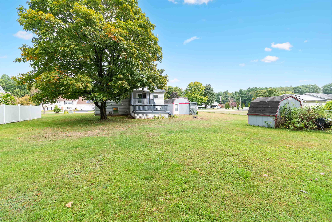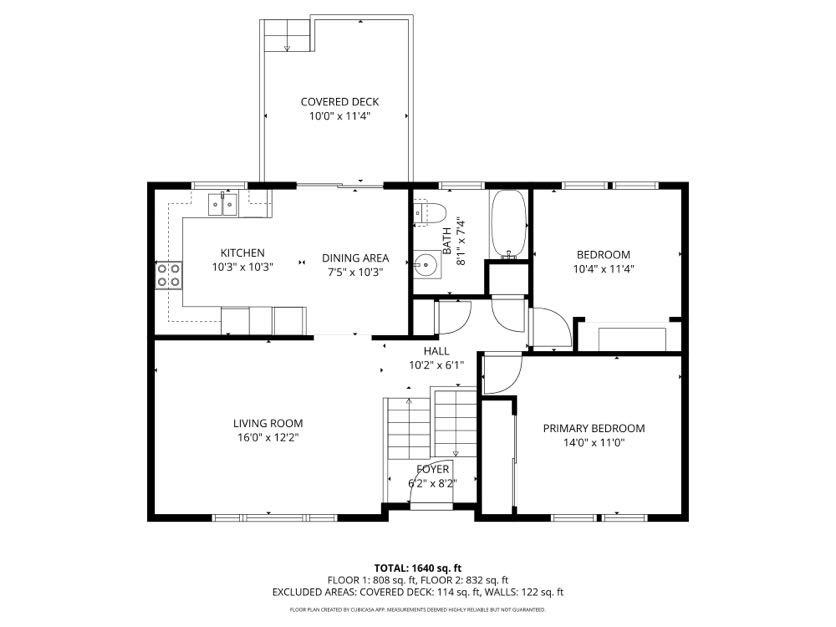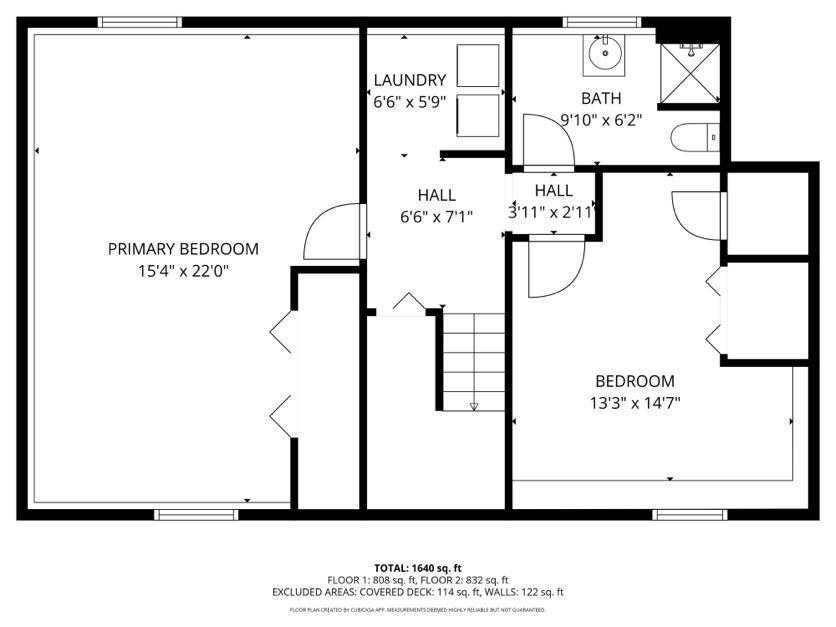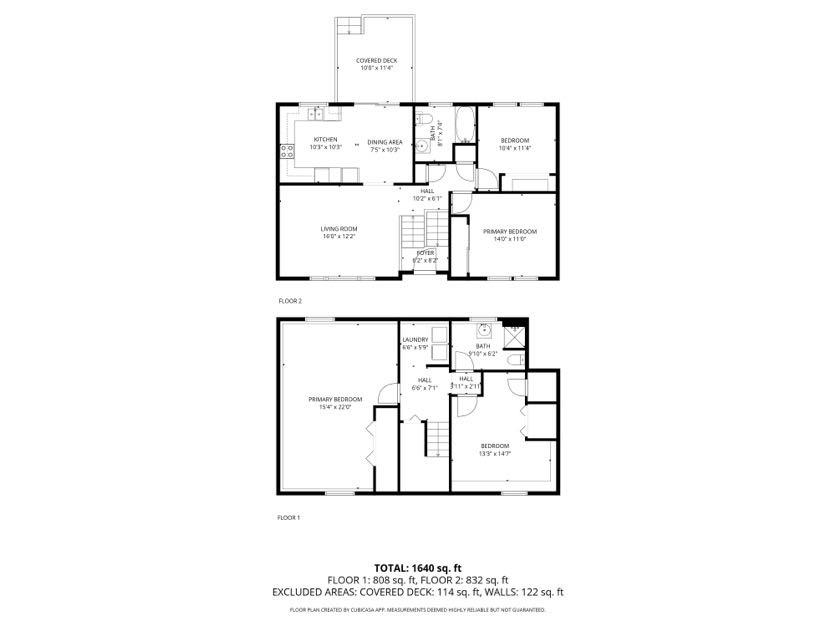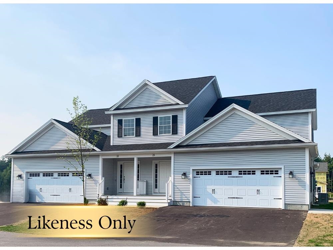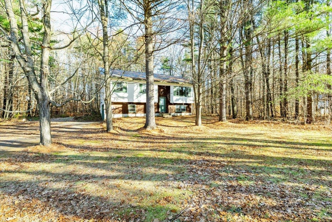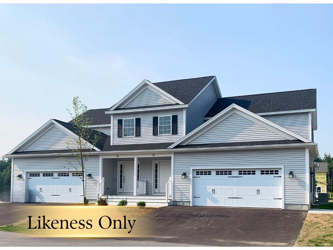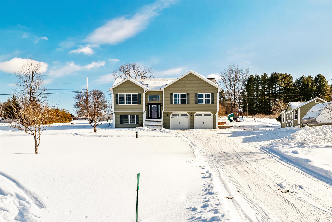1 of 51
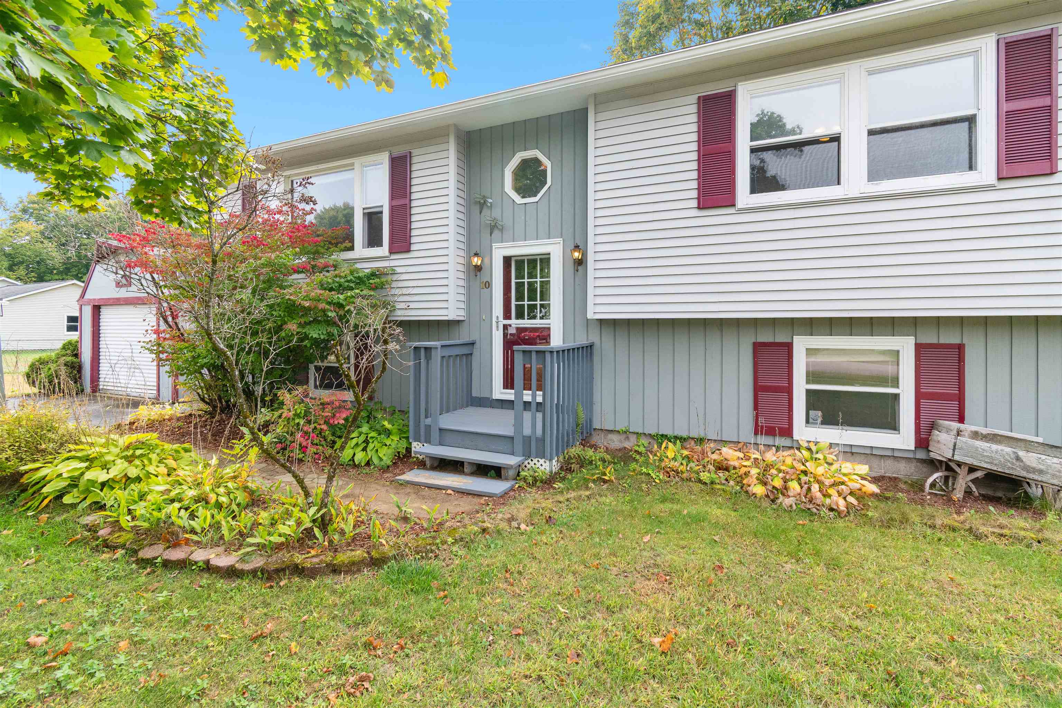
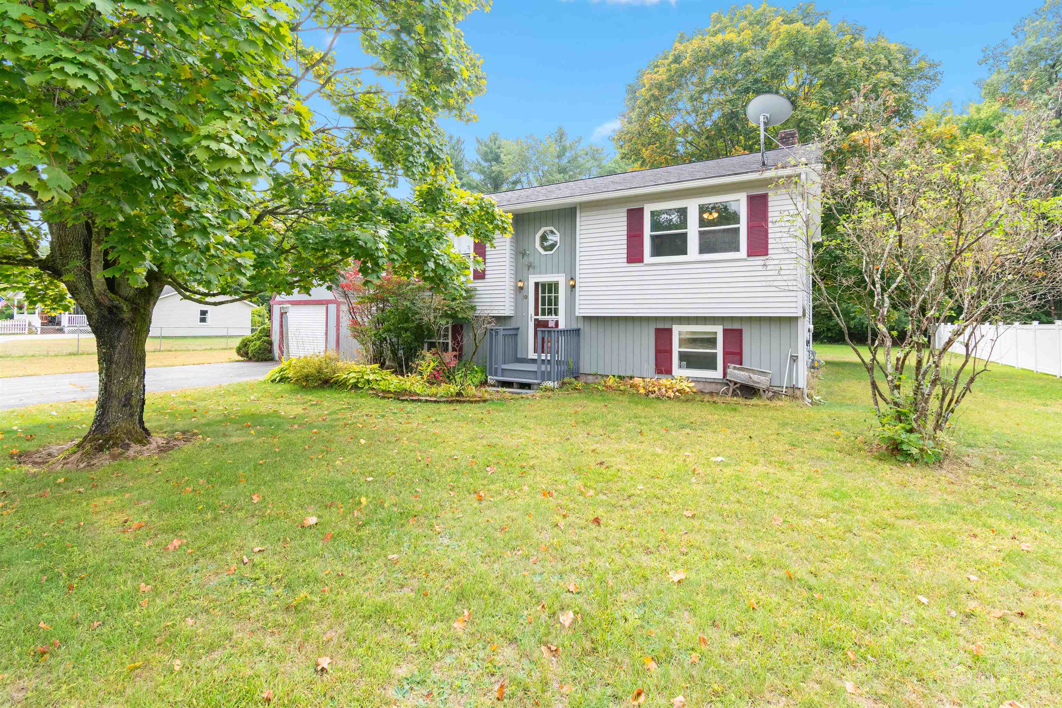
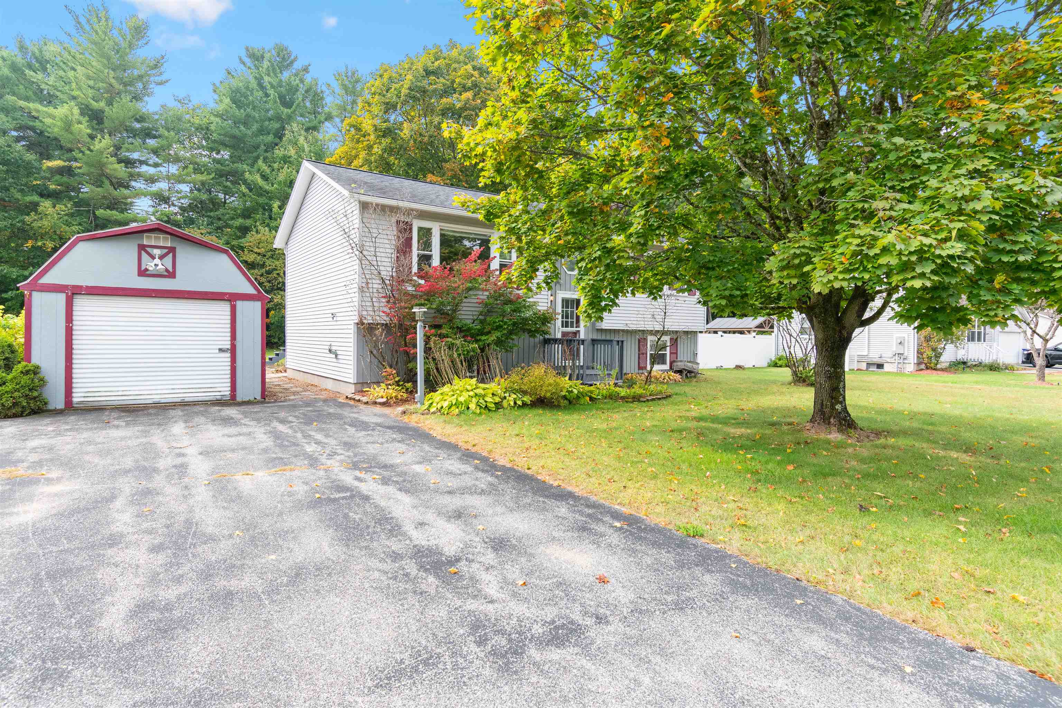
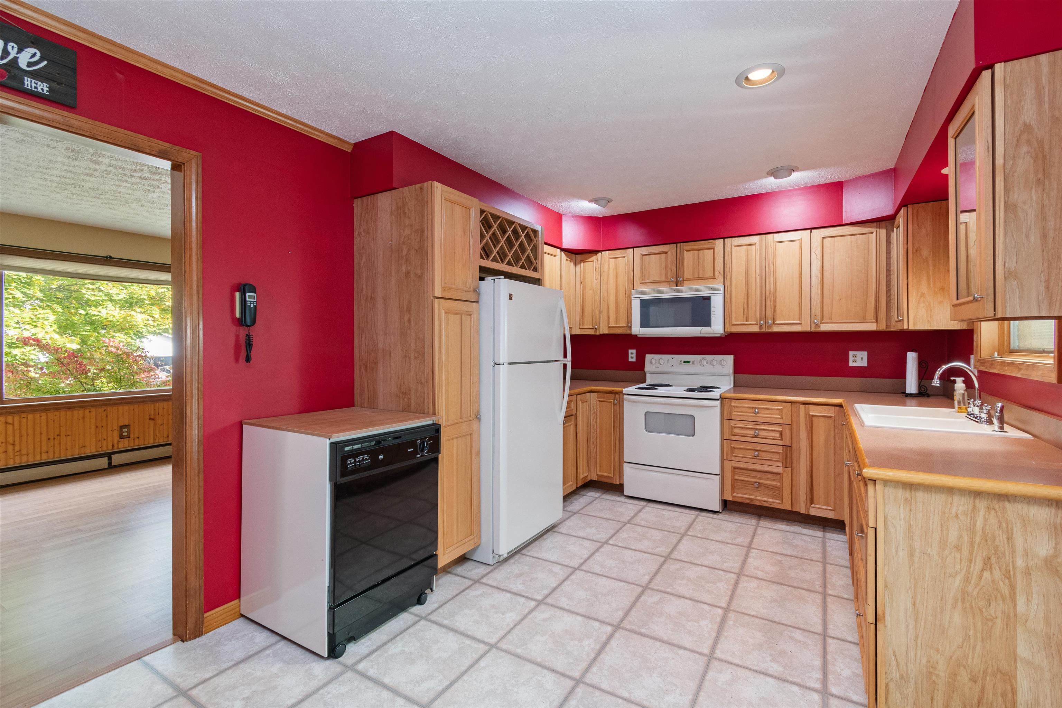

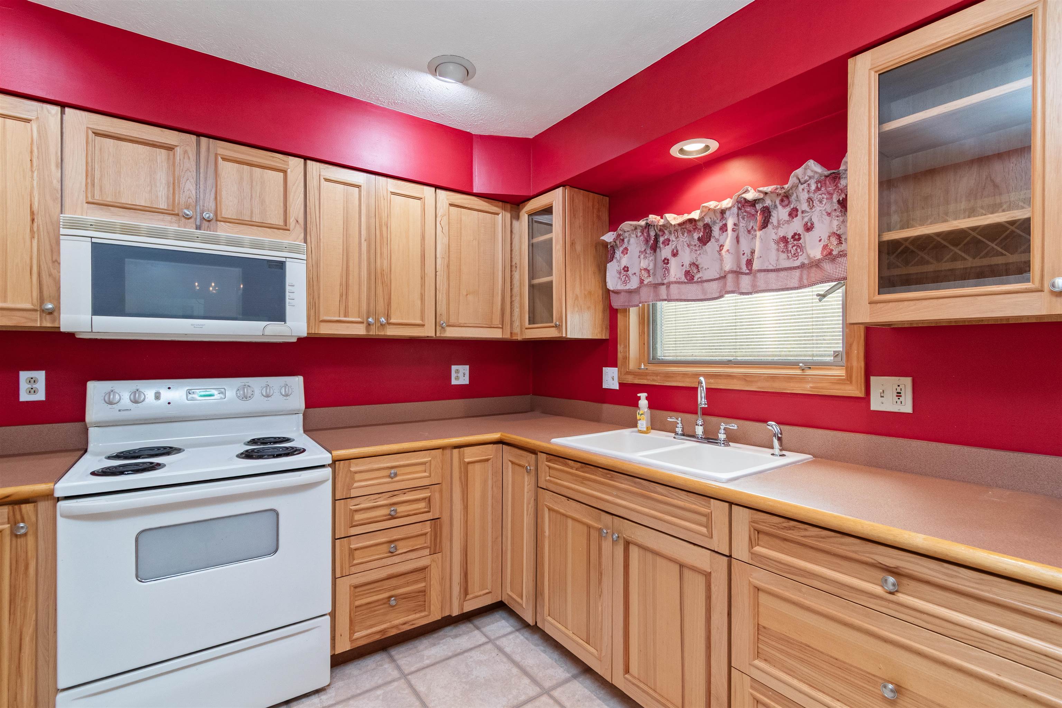
General Property Information
- Property Status:
- Active Under Contract
- Price:
- $435, 000
- Assessed:
- $0
- Assessed Year:
- County:
- VT-Chittenden
- Acres:
- 0.50
- Property Type:
- Single Family
- Year Built:
- 1987
- Agency/Brokerage:
- Carrie Paquette
BHHS Vermont Realty Group/Waterbury - Bedrooms:
- 3
- Total Baths:
- 2
- Sq. Ft. (Total):
- 1274
- Tax Year:
- 2026
- Taxes:
- $5, 167
- Association Fees:
NEW SEPTIC SYSTEM to be installed prior to closing! Welcome to this charming 3-bedroom, 1.75-bath raised ranch tucked away in a quiet neighborhood. The main level features an inviting open layout with a kitchen/dining area that flows seamlessly into the bright living room, along with two bedrooms and a full bath. Downstairs offers even more living space with a third bedroom, a ¾ bath, laundry and a versatile bonus room—perfect for a home office, gym, theater, or playroom. Set on a level half-acre lot, this property offers plenty of space for outdoor enjoyment. A partially fenced backyard abuts a wooded area, creating privacy and a peaceful backdrop. Relax on the covered porch or entertain on the open deck while soaking up the sun. A detached garage and shed provide additional convenience and storage options. Located just outside the town center and schools, and only 30 minutes to Burlington or 20 minutes to St. Albans, this home offers both tranquility and easy access to everyday amenities.
Interior Features
- # Of Stories:
- 2
- Sq. Ft. (Total):
- 1274
- Sq. Ft. (Above Ground):
- 906
- Sq. Ft. (Below Ground):
- 368
- Sq. Ft. Unfinished:
- 810
- Rooms:
- 5
- Bedrooms:
- 3
- Baths:
- 2
- Interior Desc:
- Attic with Hatch/Skuttle, Ceiling Fan, Kitchen/Dining
- Appliances Included:
- Dishwasher, Dryer, Microwave, Electric Range, Refrigerator, Washer, Water Heater
- Flooring:
- Carpet, Laminate, Vinyl, Vinyl Plank
- Heating Cooling Fuel:
- Water Heater:
- Basement Desc:
- Partially Finished
Exterior Features
- Style of Residence:
- Raised Ranch
- House Color:
- Time Share:
- No
- Resort:
- No
- Exterior Desc:
- Exterior Details:
- Deck, Covered Porch, Shed
- Amenities/Services:
- Land Desc.:
- Level
- Suitable Land Usage:
- Residential
- Roof Desc.:
- Shingle
- Driveway Desc.:
- Paved
- Foundation Desc.:
- Concrete
- Sewer Desc.:
- 1000 Gallon, Concrete
- Garage/Parking:
- Yes
- Garage Spaces:
- 1
- Road Frontage:
- 110
Other Information
- List Date:
- 2025-09-26
- Last Updated:


