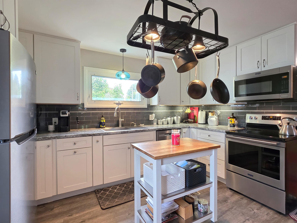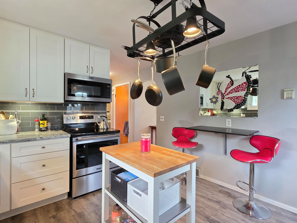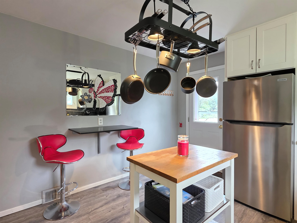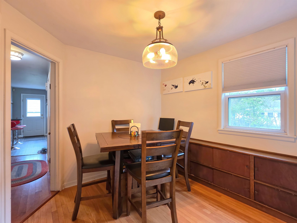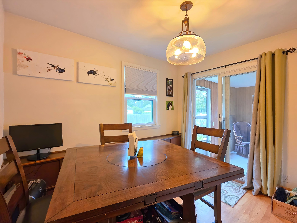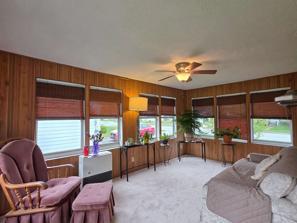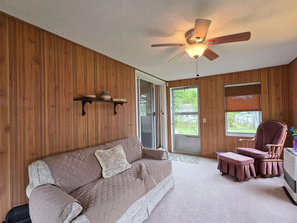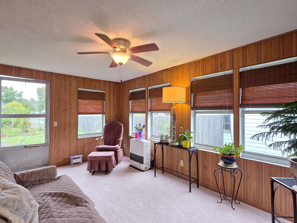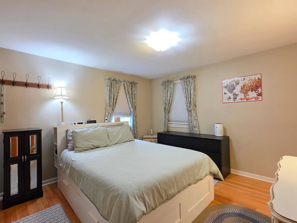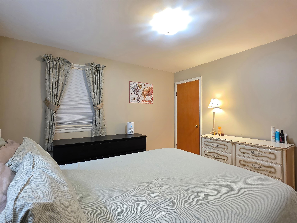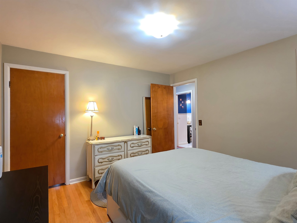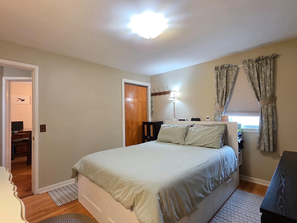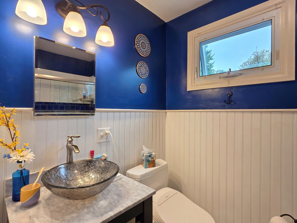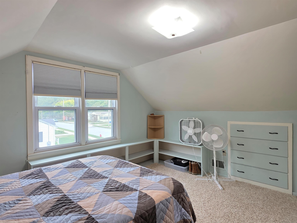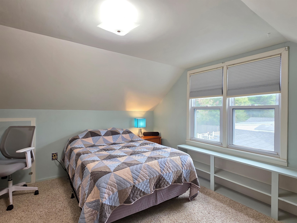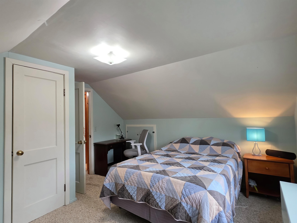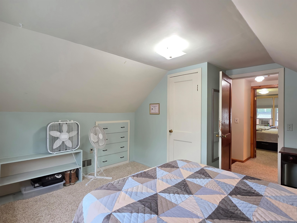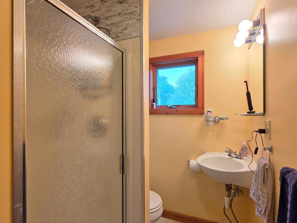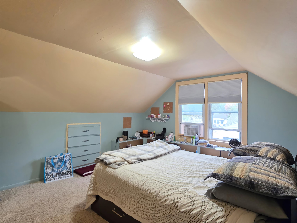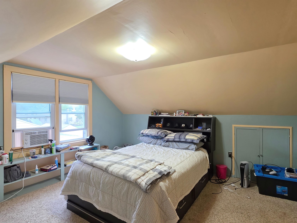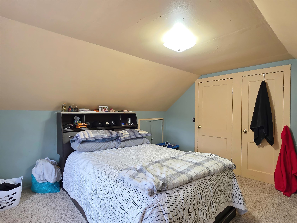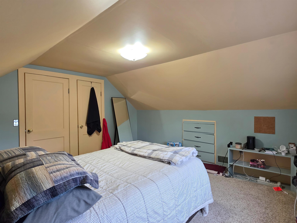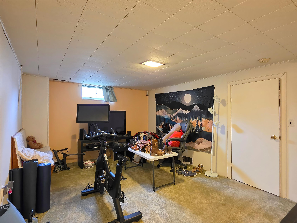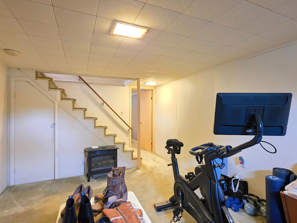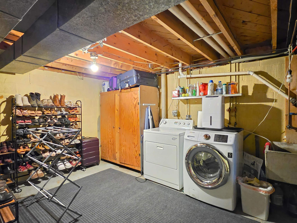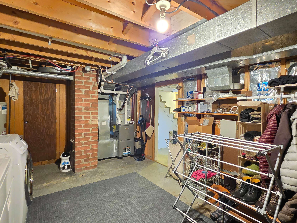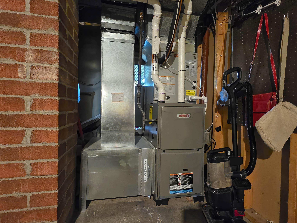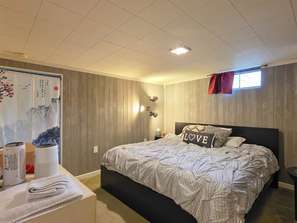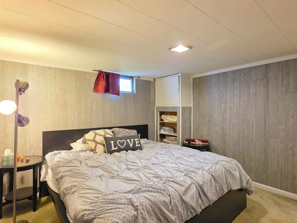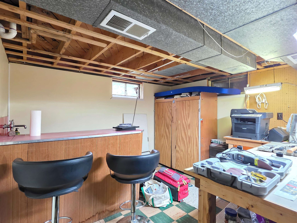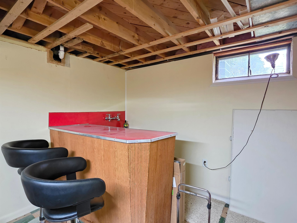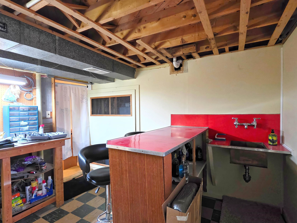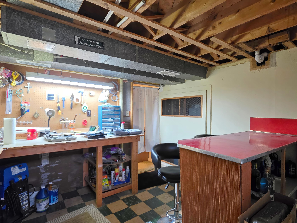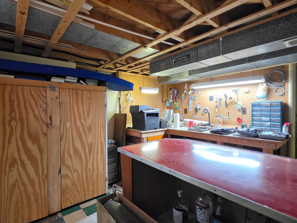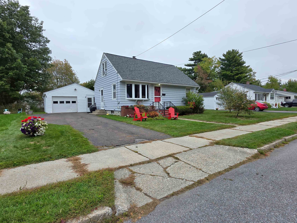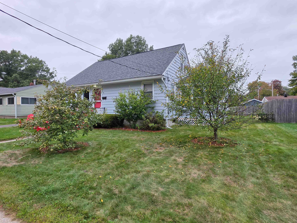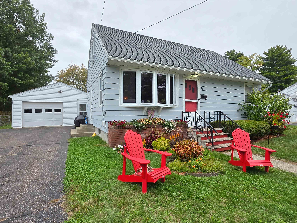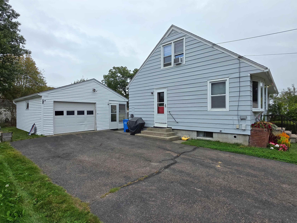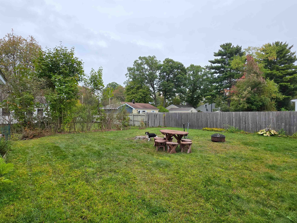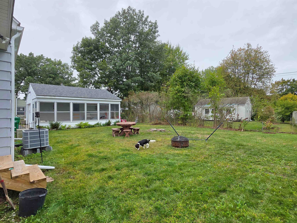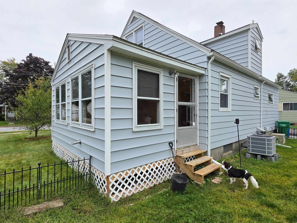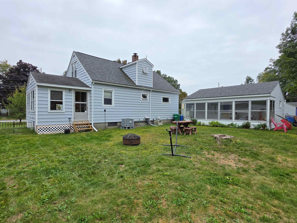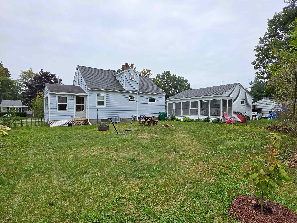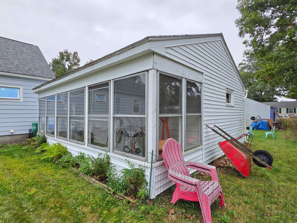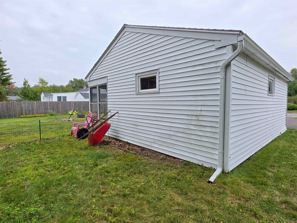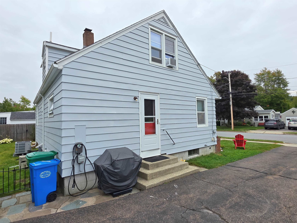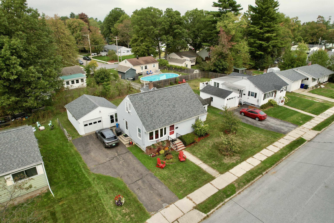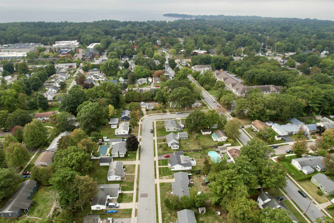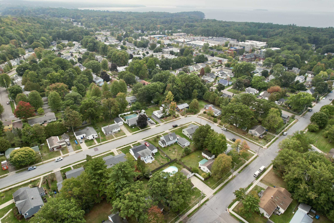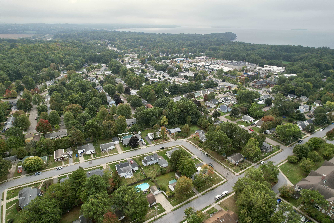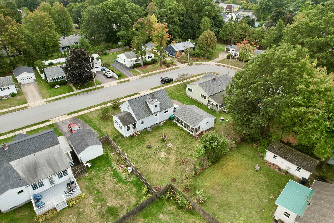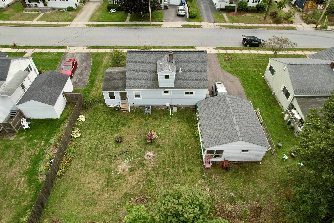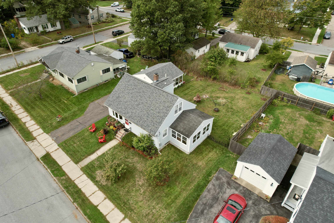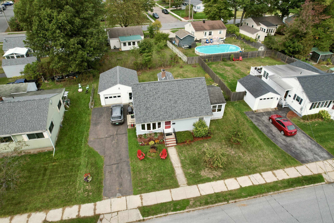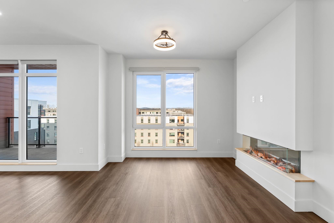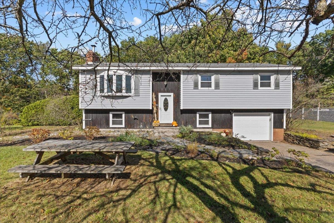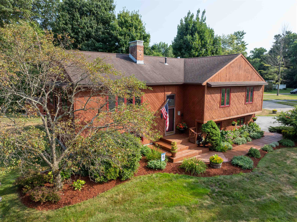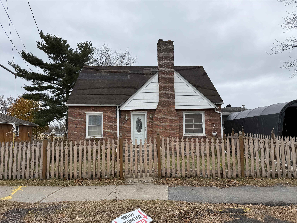1 of 60
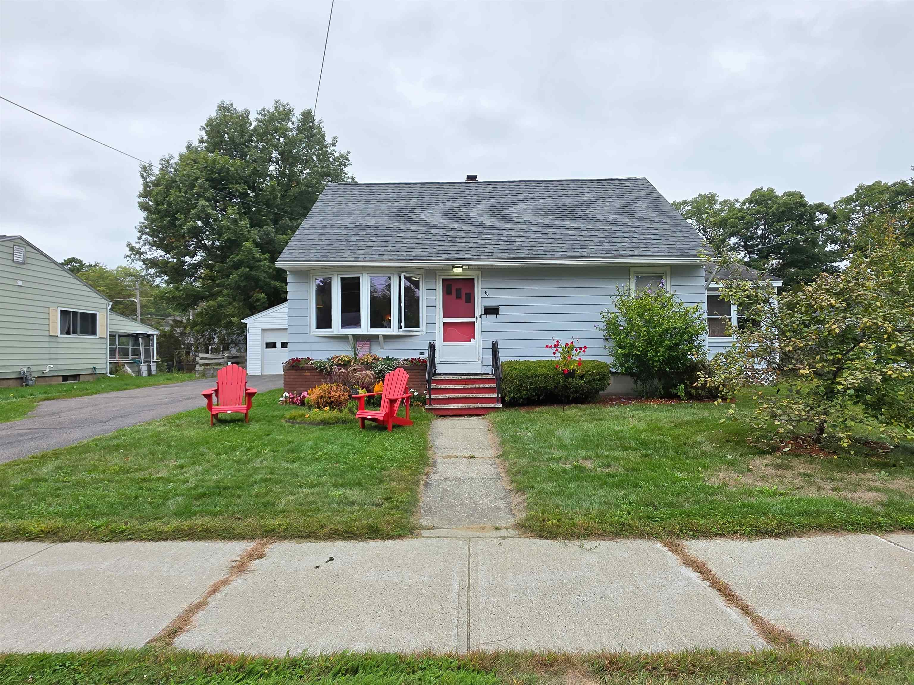
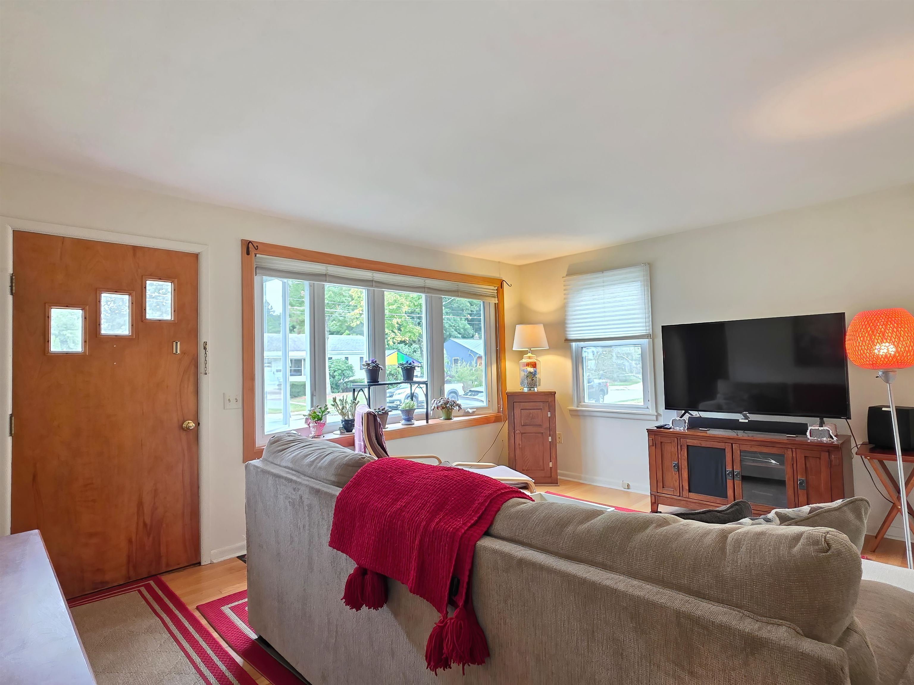
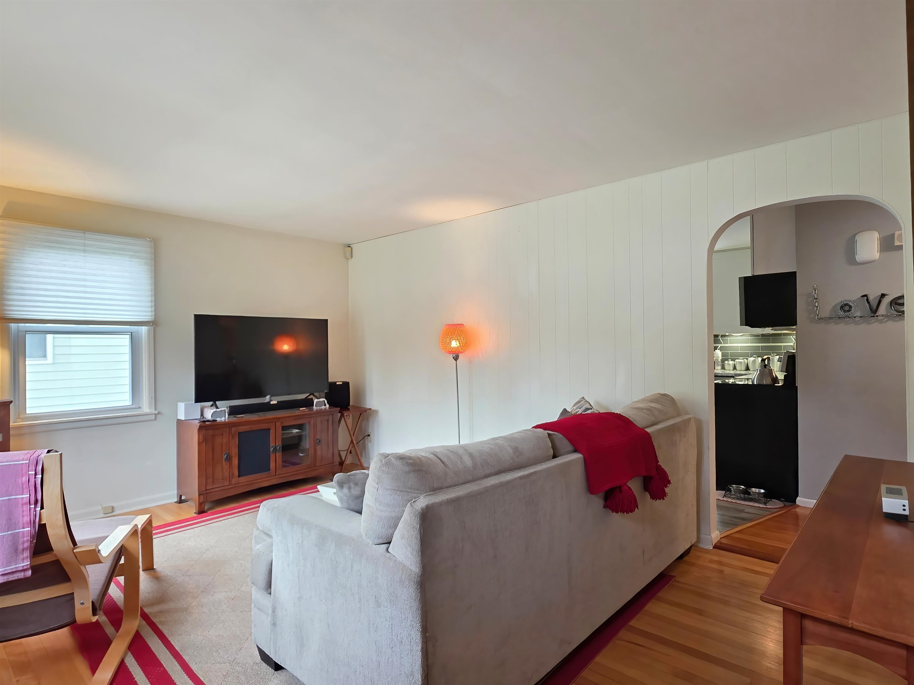
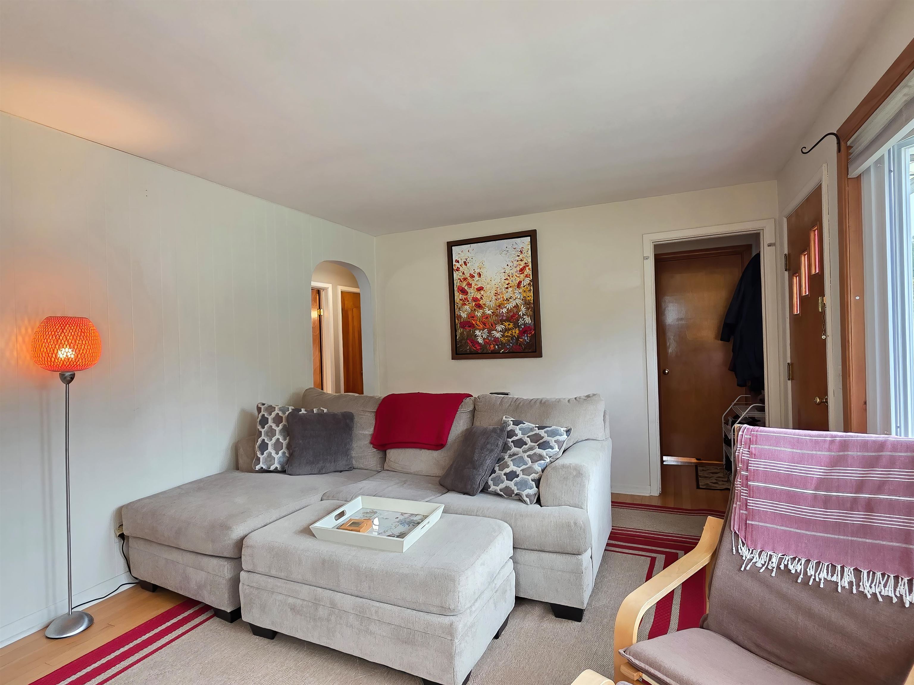
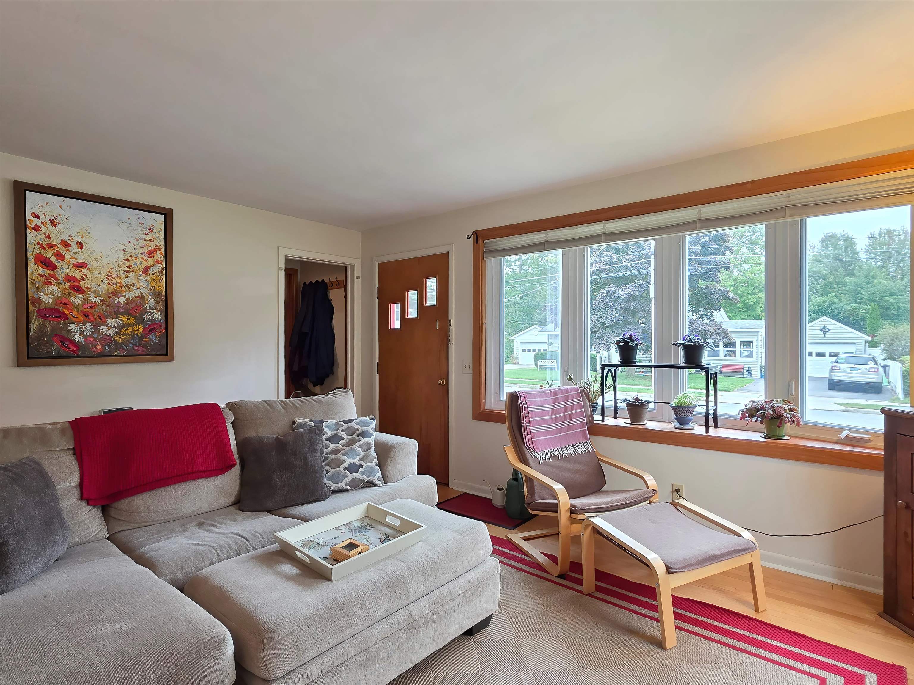
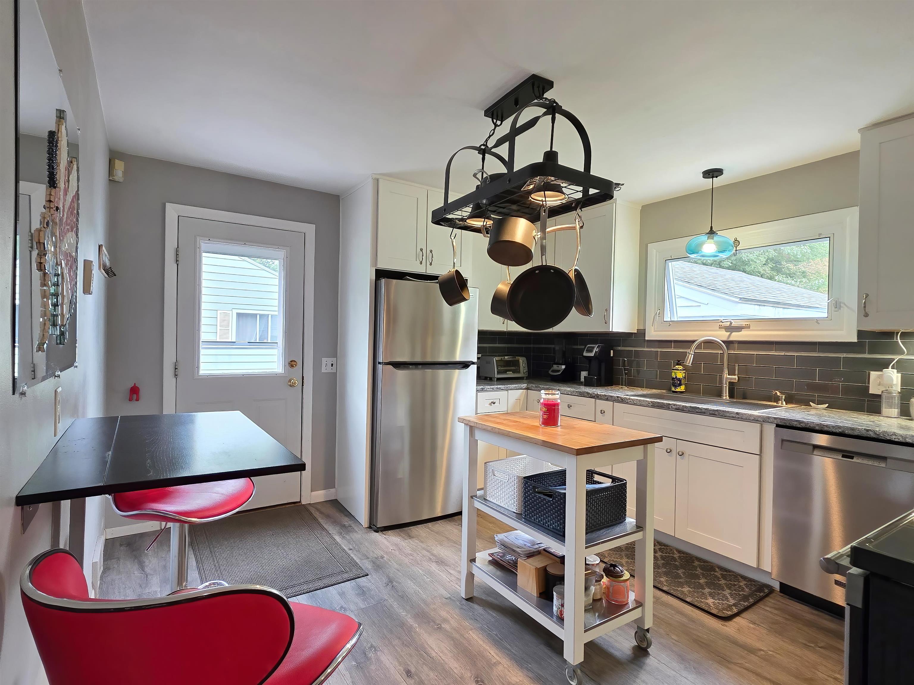
General Property Information
- Property Status:
- Active
- Price:
- $489, 000
- Assessed:
- $0
- Assessed Year:
- County:
- VT-Chittenden
- Acres:
- 0.17
- Property Type:
- Single Family
- Year Built:
- 1955
- Agency/Brokerage:
- The Gardner Group
RE/MAX North Professionals - Bedrooms:
- 3
- Total Baths:
- 2
- Sq. Ft. (Total):
- 1322
- Tax Year:
- 2025
- Taxes:
- $7, 843
- Association Fees:
Charming cape-style home in Burlington’s New North End with 3 bedrooms and 2 bathrooms, where classic character meets modern updates. Hardwood floors and a large bay window in the living room create a bright and inviting atmosphere. A convenient first-floor bedroom makes for an ideal primary suite. Upstairs, you’ll find two spacious bedrooms with built-in shelves, drawers, and storage nooks, plus a full bath with a wide shower stall. The recently renovated eat-in kitchen features new appliances, cabinets, countertops, flooring, and tiled backsplash offering ample storage and style. It opens to a flexible dining room or den that connects to a three-season sunroom through sliding glass doors. The large basement includes laundry and space for storage. Outside, enjoy a private fenced yard with mature apple and sour cherry trees. An oversized one-car garage includes an enclosed three-season porch, adding even more versatility. Other updates include new roof, storm doors and a Level 2 EV charger. Home is within walking distance of shopping, parks, beaches, and walking/biking trails, including the scenic Burlington Greenway.
Interior Features
- # Of Stories:
- 1.5
- Sq. Ft. (Total):
- 1322
- Sq. Ft. (Above Ground):
- 1322
- Sq. Ft. (Below Ground):
- 0
- Sq. Ft. Unfinished:
- 768
- Rooms:
- 7
- Bedrooms:
- 3
- Baths:
- 2
- Interior Desc:
- Ceiling Fan, Dining Area, Kitchen/Dining, Natural Light, Basement Laundry, Smart Thermostat
- Appliances Included:
- Dishwasher, Dryer, Freezer, Microwave, Electric Range, Refrigerator, Washer, Electric Water Heater, Owned Water Heater, Tank Water Heater
- Flooring:
- Carpet, Hardwood, Other
- Heating Cooling Fuel:
- Water Heater:
- Basement Desc:
- Concrete Floor, Full, Unfinished
Exterior Features
- Style of Residence:
- Cape
- House Color:
- Time Share:
- No
- Resort:
- No
- Exterior Desc:
- Exterior Details:
- Full Fence, Enclosed Porch
- Amenities/Services:
- Land Desc.:
- Curbing, Level, Sidewalks, Street Lights, Trail/Near Trail, Walking Trails, In Town, Near School(s)
- Suitable Land Usage:
- Roof Desc.:
- Asphalt Shingle
- Driveway Desc.:
- Paved
- Foundation Desc.:
- Block
- Sewer Desc.:
- Public
- Garage/Parking:
- Yes
- Garage Spaces:
- 1
- Road Frontage:
- 75
Other Information
- List Date:
- 2025-09-26
- Last Updated:


