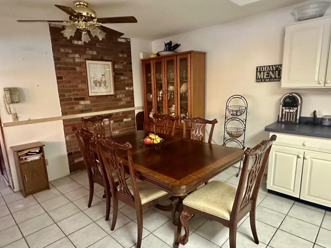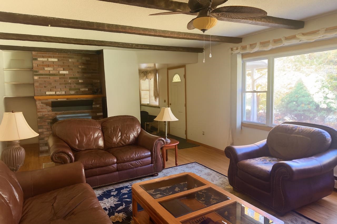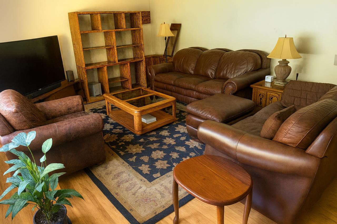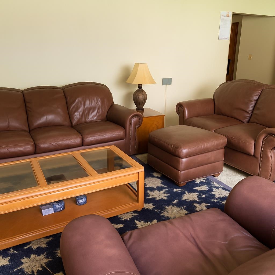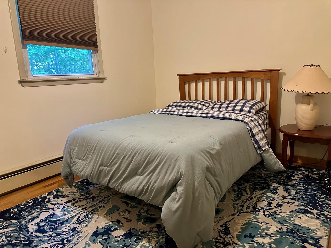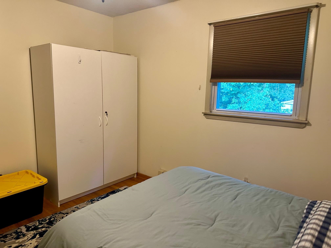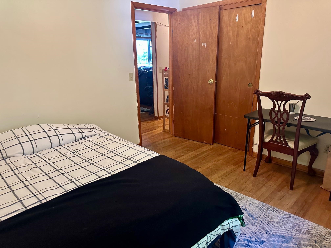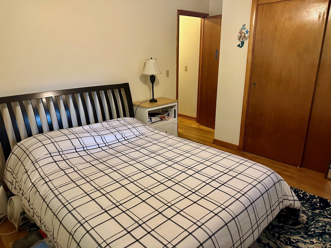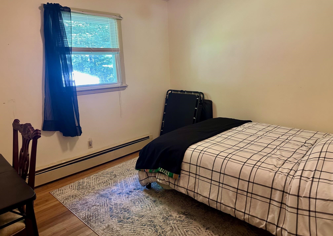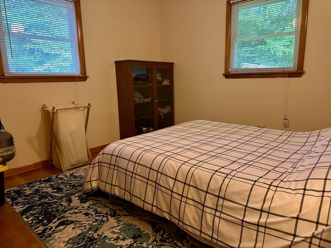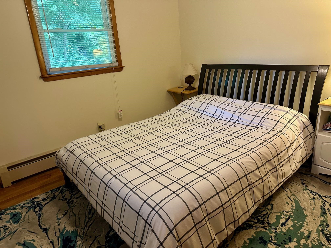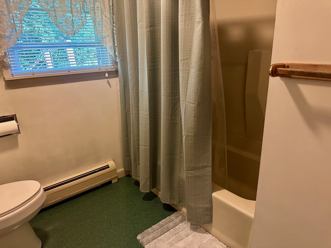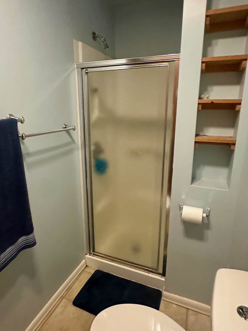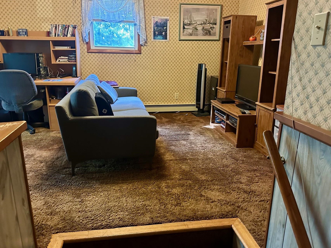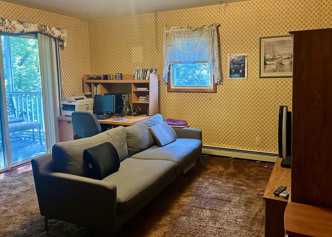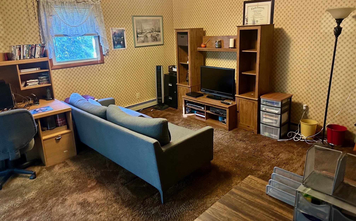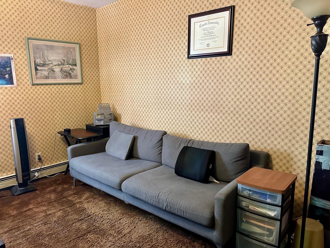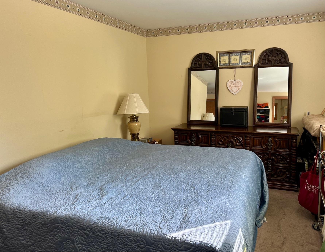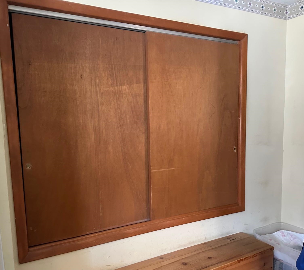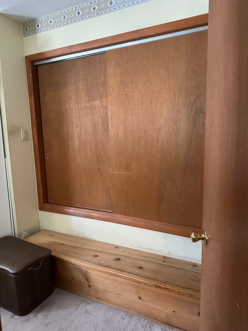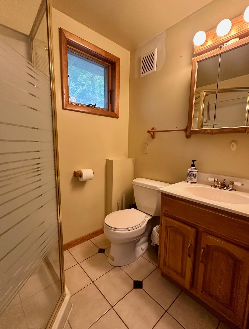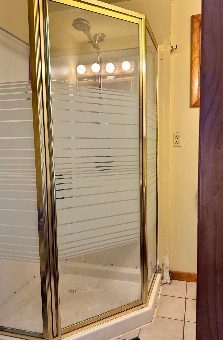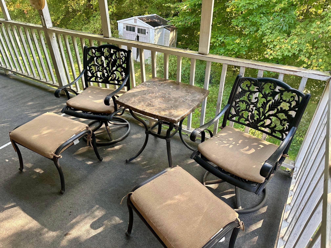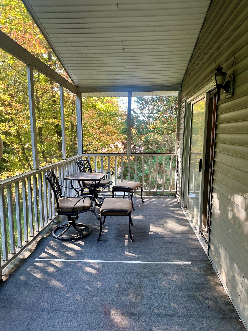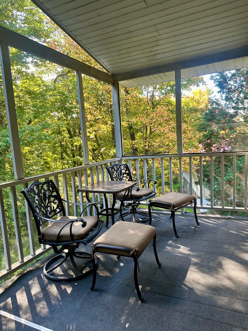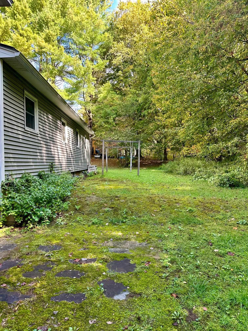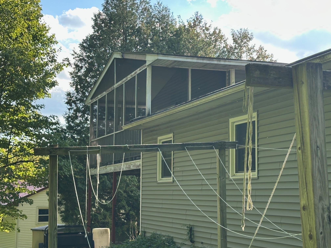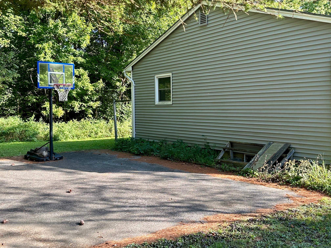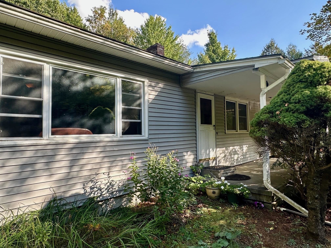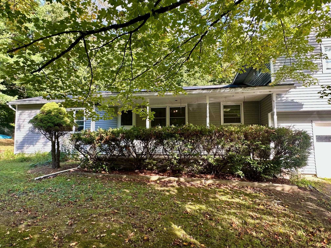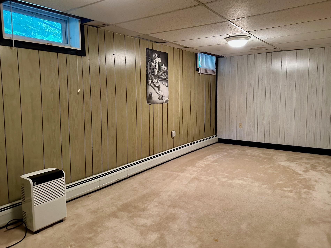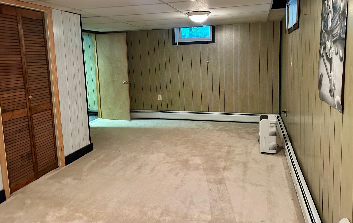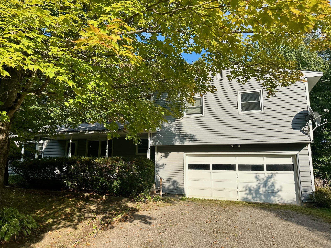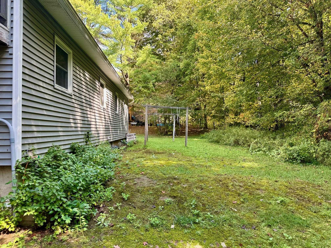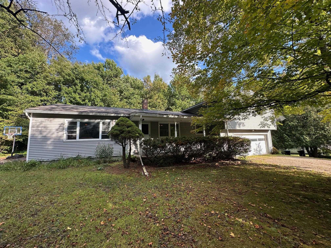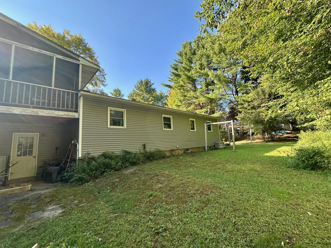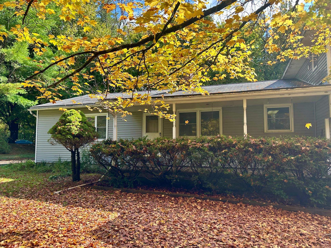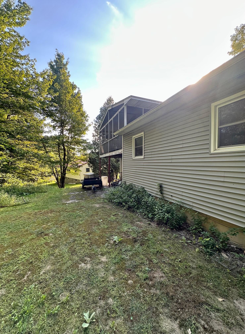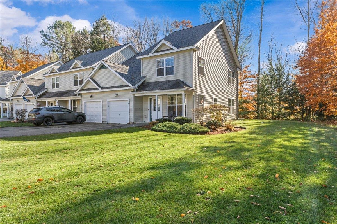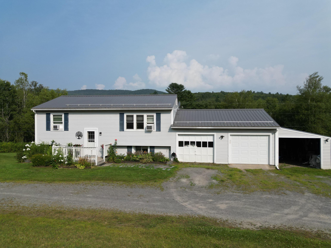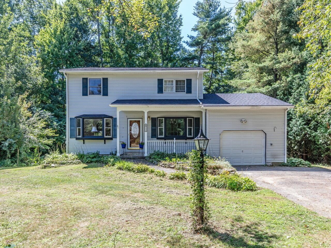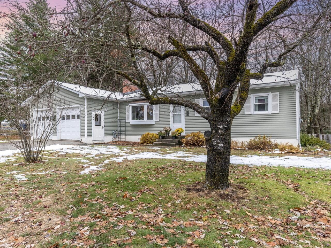1 of 44
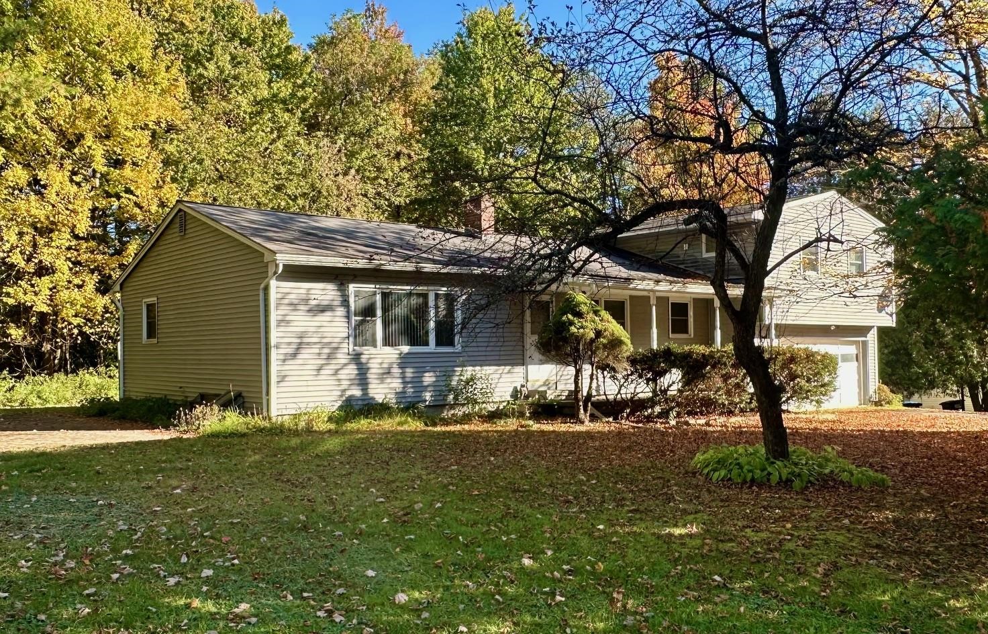
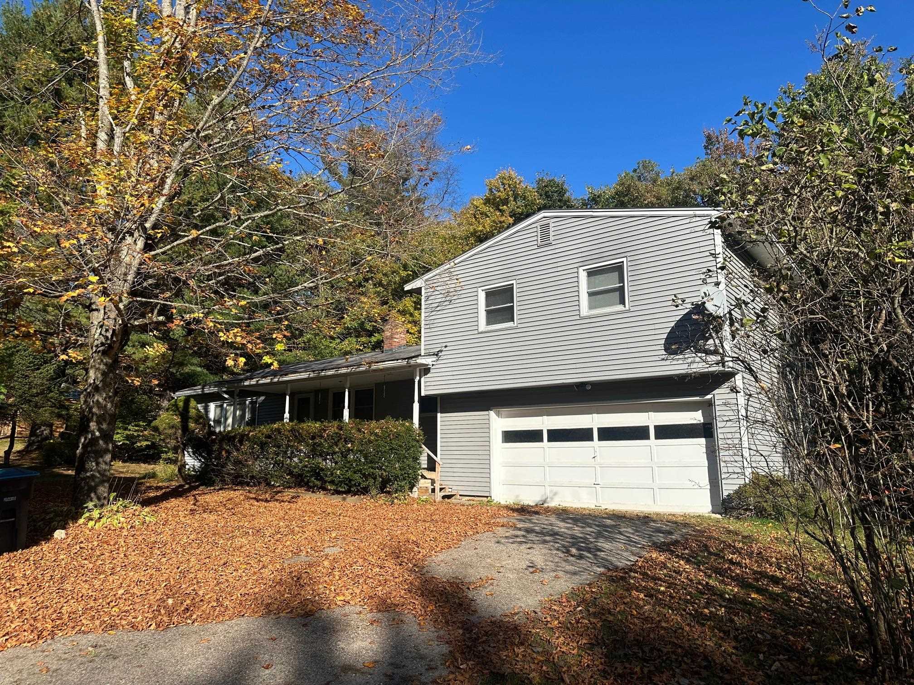
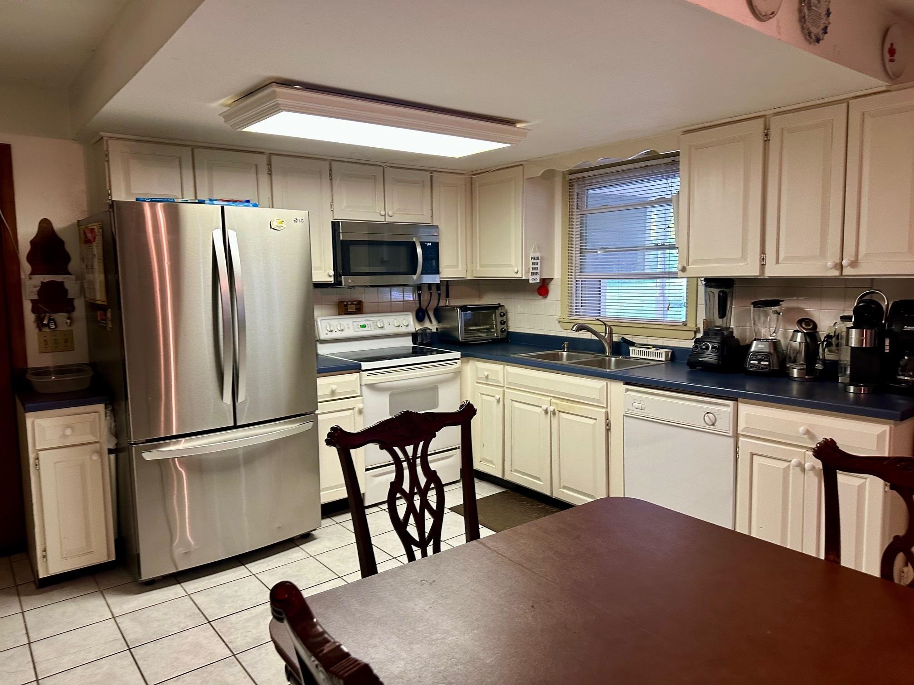
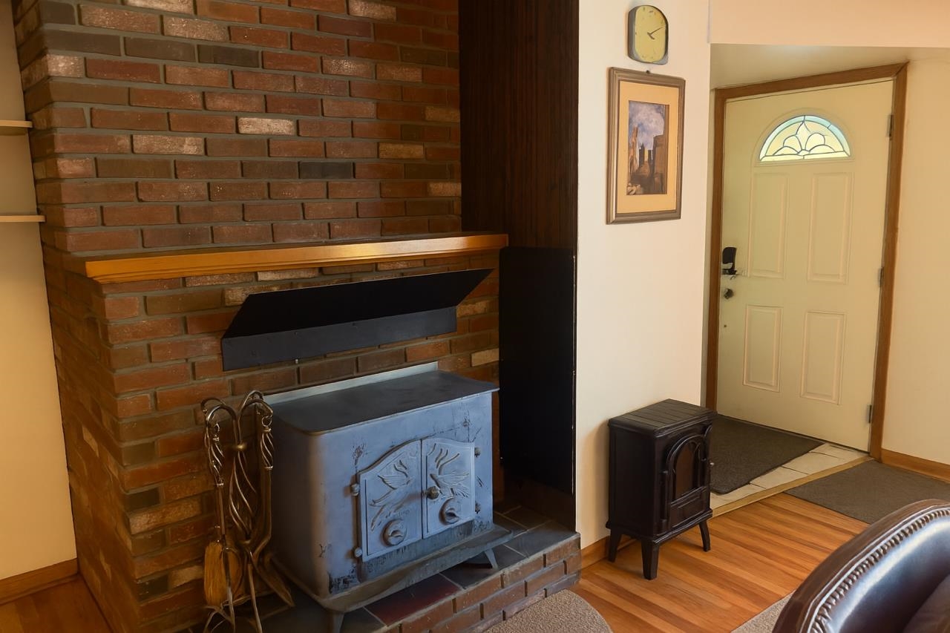
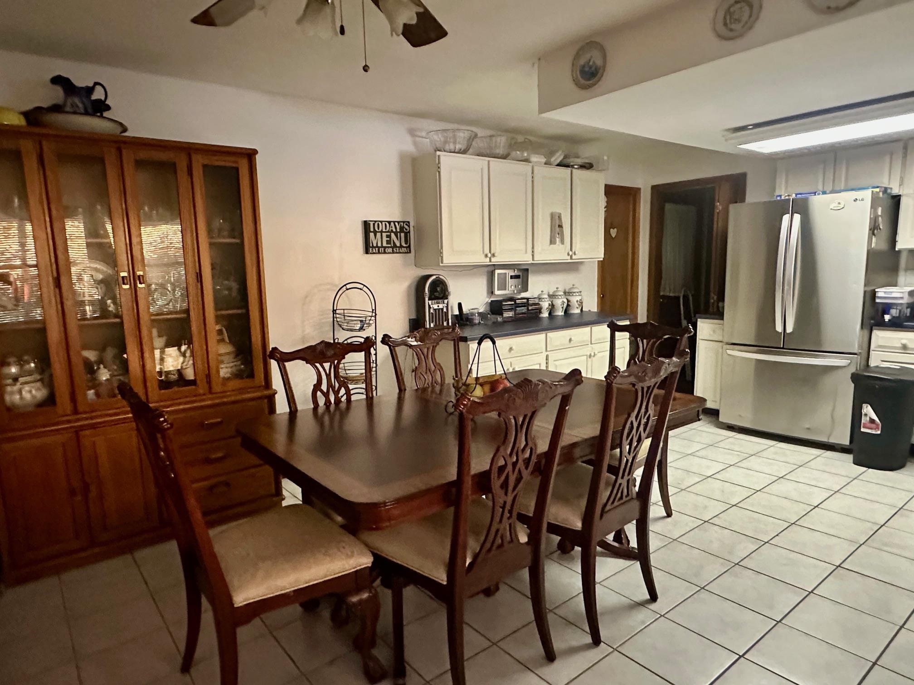
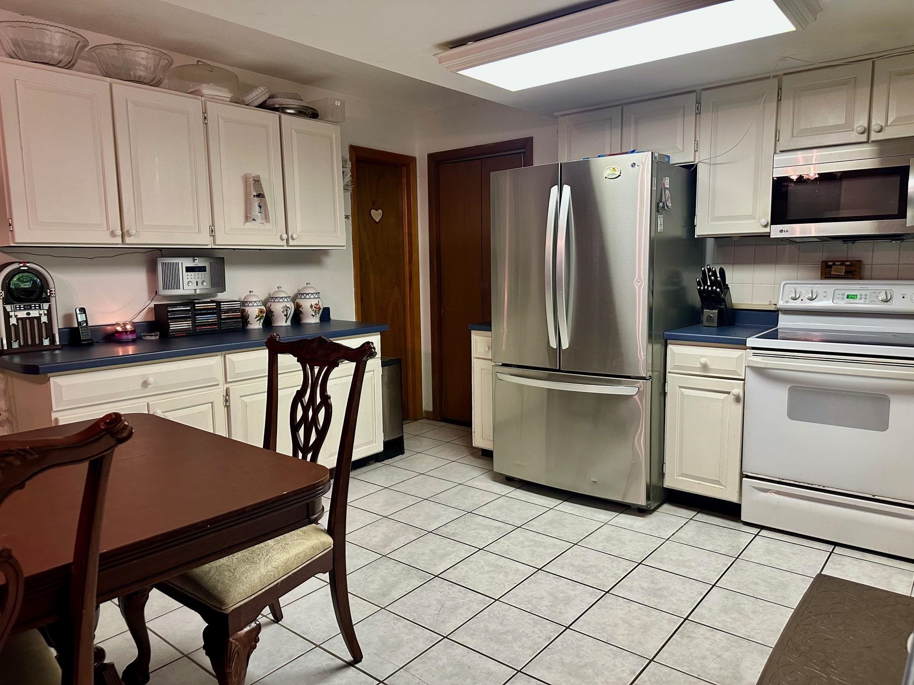
General Property Information
- Property Status:
- Active Under Contract
- Price:
- $450, 000
- Assessed:
- $0
- Assessed Year:
- County:
- VT-Chittenden
- Acres:
- 0.92
- Property Type:
- Single Family
- Year Built:
- 1970
- Agency/Brokerage:
- Donna Mathieu
RE/MAX North Professionals - Bedrooms:
- 4
- Total Baths:
- 3
- Sq. Ft. (Total):
- 2526
- Tax Year:
- 2025
- Taxes:
- $6, 744
- Association Fees:
Spacious Split-Level in a great neighborhood. This 4-bedroom home offers flexible living space with plenty of room for everyone. The main level features a large eat-in kitchen, an inviting living room with a woodstove to make it cozy, a full bath, a 3/4 bath, and three bedrooms. The primary suite feels like a retreat with its own ¾ bath, sitting area, and a private screened porch to unwind at the end of the day. Ideal layout for an in-law suite or ADU potential. The finished lower level includes two additional rooms, perfect for a home office, gym, or rec room, plus generous storage. Step outside to enjoy a paved basketball court right in your side yard, perfect for games or practice. A friendly neighborhood setting just minutes to schools, restaurants, and shopping, with skiing and hiking trails nearby. Come see all this home has to offer! Open House Saturday October 25th, 11:00 - 1:00.
Interior Features
- # Of Stories:
- 1
- Sq. Ft. (Total):
- 2526
- Sq. Ft. (Above Ground):
- 1830
- Sq. Ft. (Below Ground):
- 696
- Sq. Ft. Unfinished:
- 536
- Rooms:
- 7
- Bedrooms:
- 4
- Baths:
- 3
- Interior Desc:
- Blinds, Ceiling Fan, Kitchen/Dining
- Appliances Included:
- Electric Cooktop, Dishwasher, Dryer, Refrigerator, Washer
- Flooring:
- Carpet, Hardwood, Tile, Vinyl
- Heating Cooling Fuel:
- Water Heater:
- Basement Desc:
- Concrete, Partially Finished
Exterior Features
- Style of Residence:
- Split Level
- House Color:
- Gray
- Time Share:
- No
- Resort:
- No
- Exterior Desc:
- Exterior Details:
- Covered Porch, Screened Porch
- Amenities/Services:
- Land Desc.:
- Neighborhood
- Suitable Land Usage:
- Roof Desc.:
- Shingle
- Driveway Desc.:
- Gravel
- Foundation Desc.:
- Concrete
- Sewer Desc.:
- Septic
- Garage/Parking:
- Yes
- Garage Spaces:
- 1
- Road Frontage:
- 150
Other Information
- List Date:
- 2025-09-26
- Last Updated:


