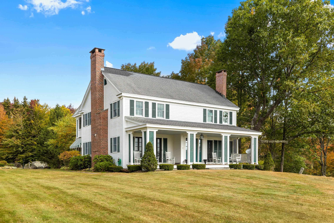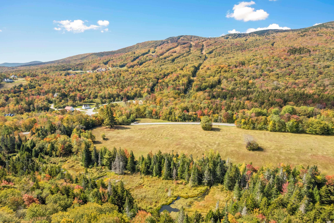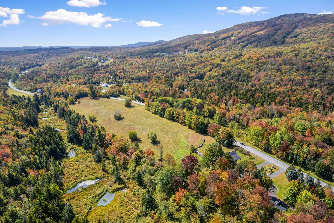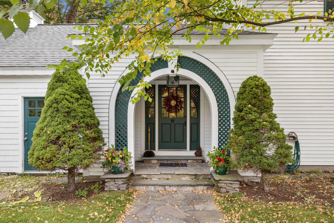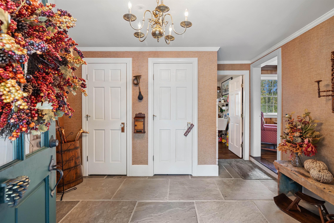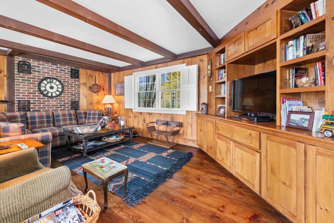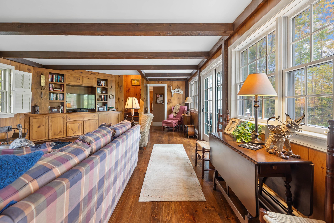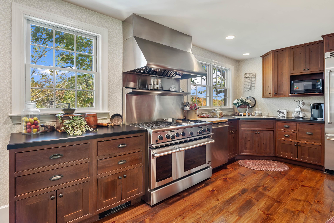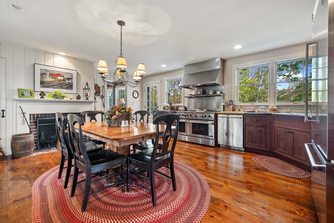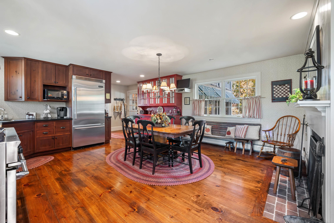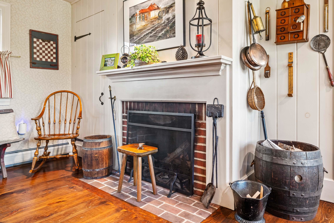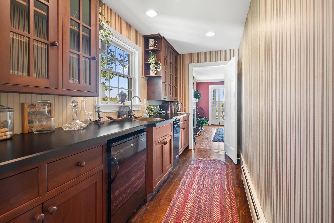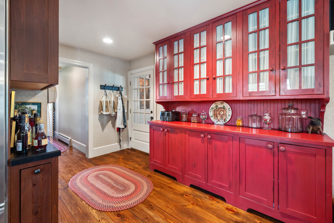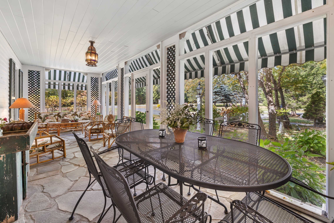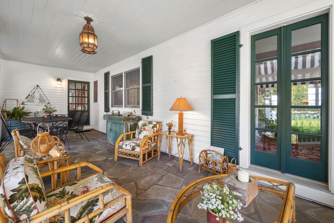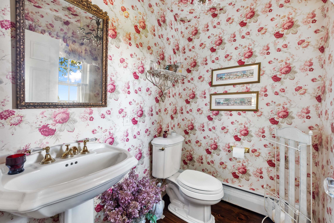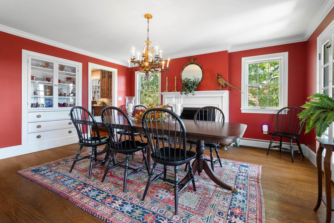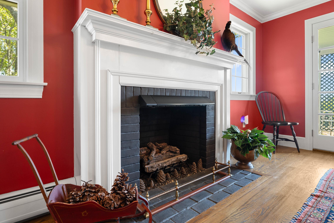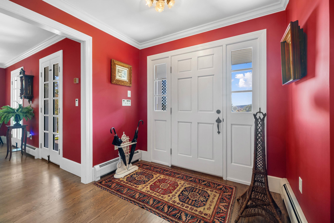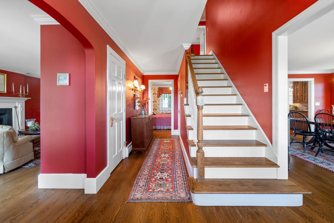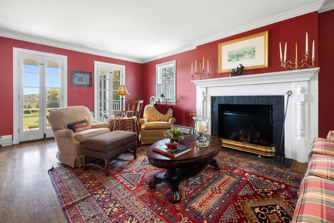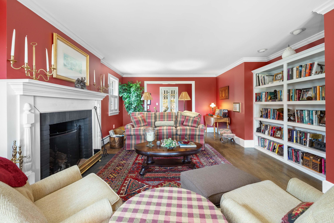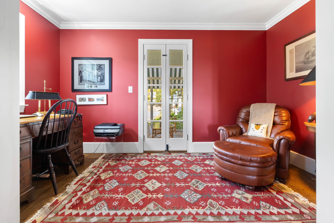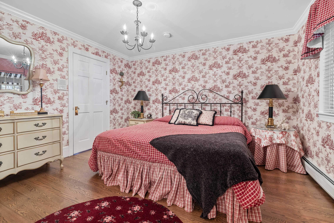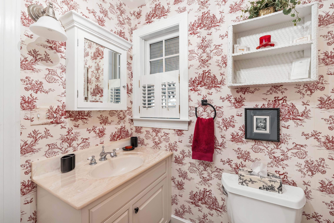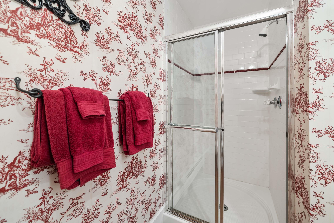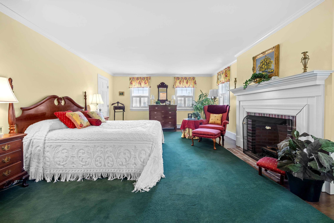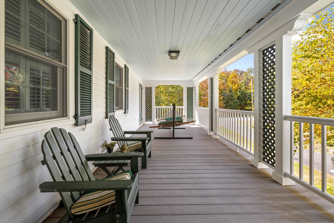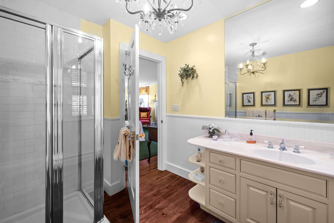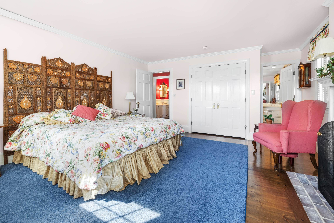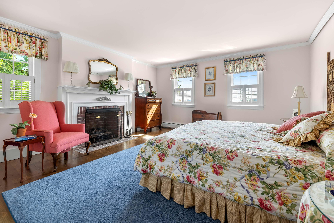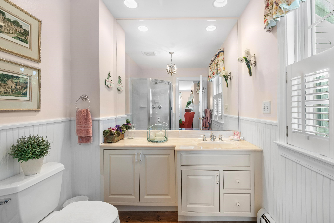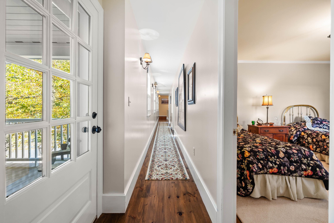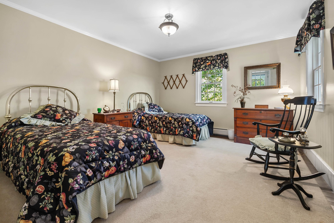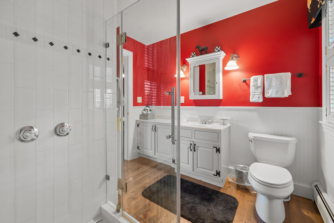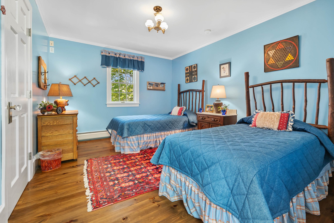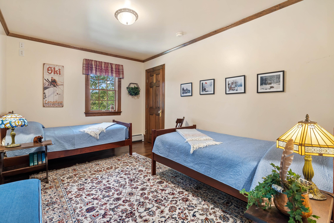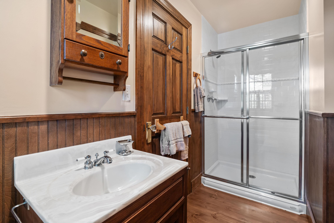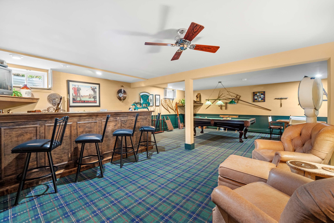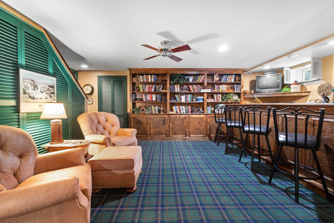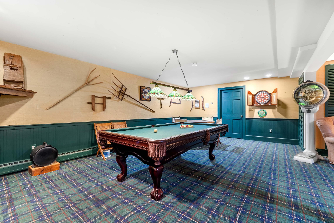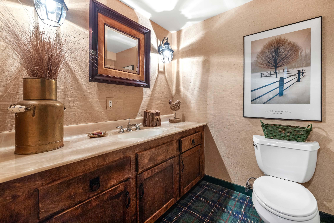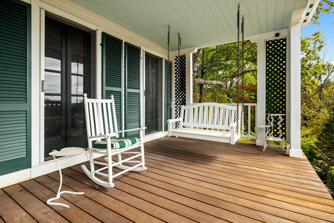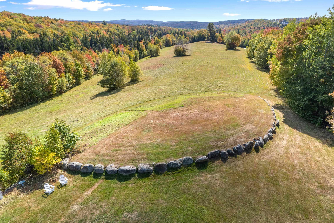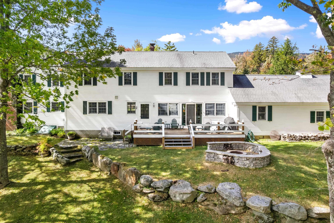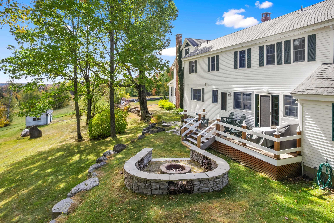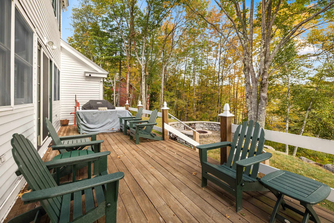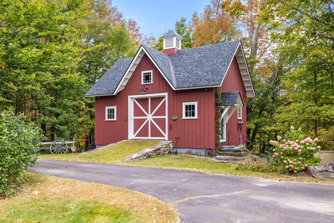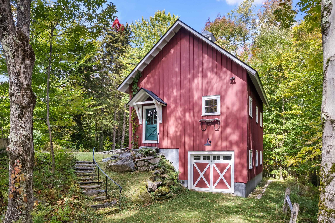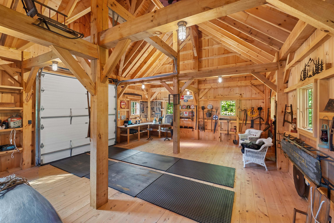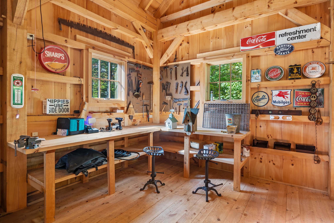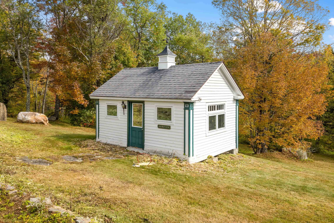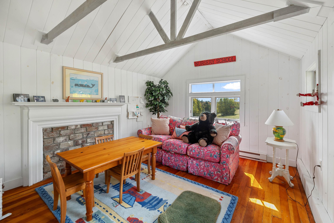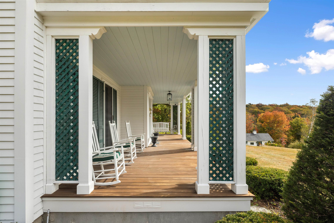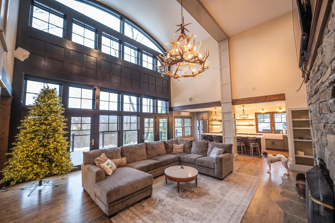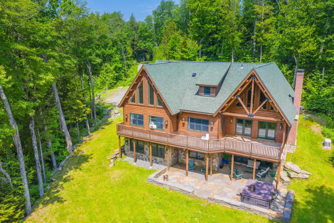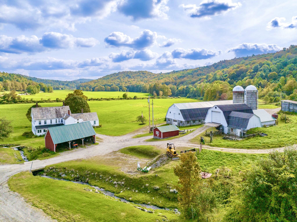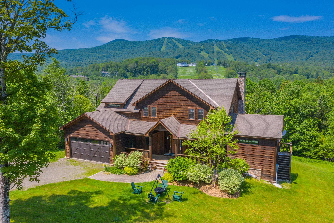1 of 60
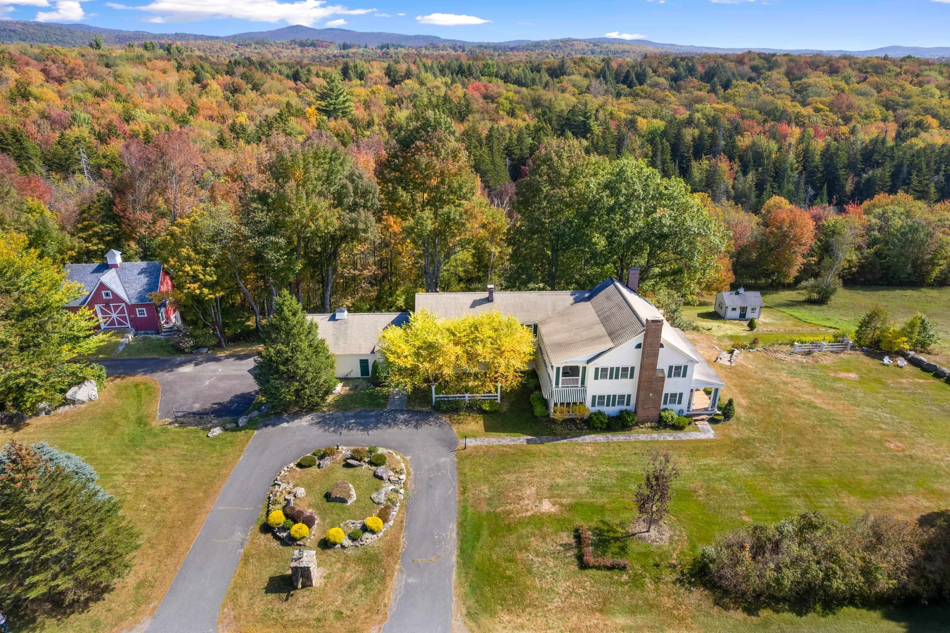
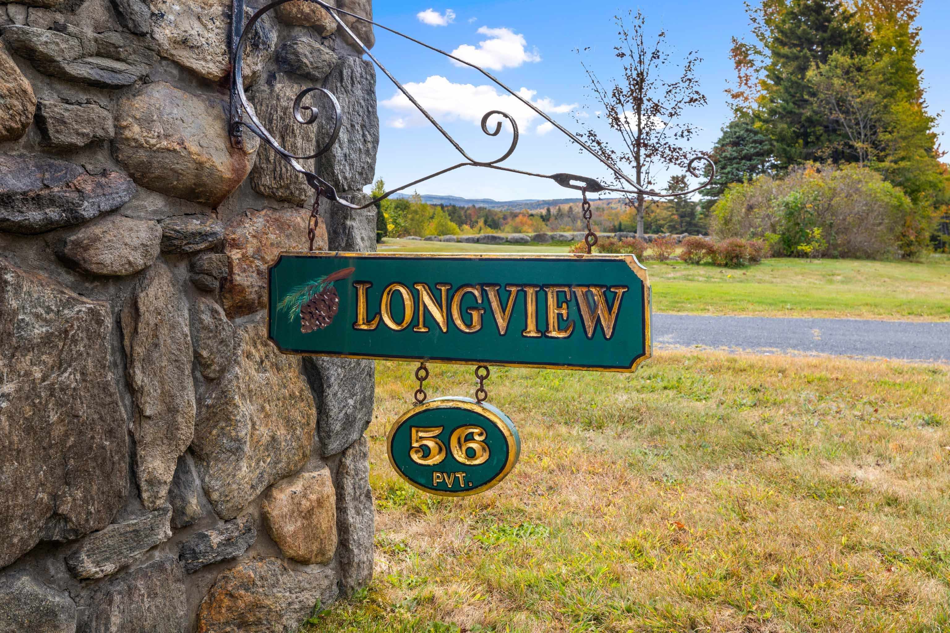
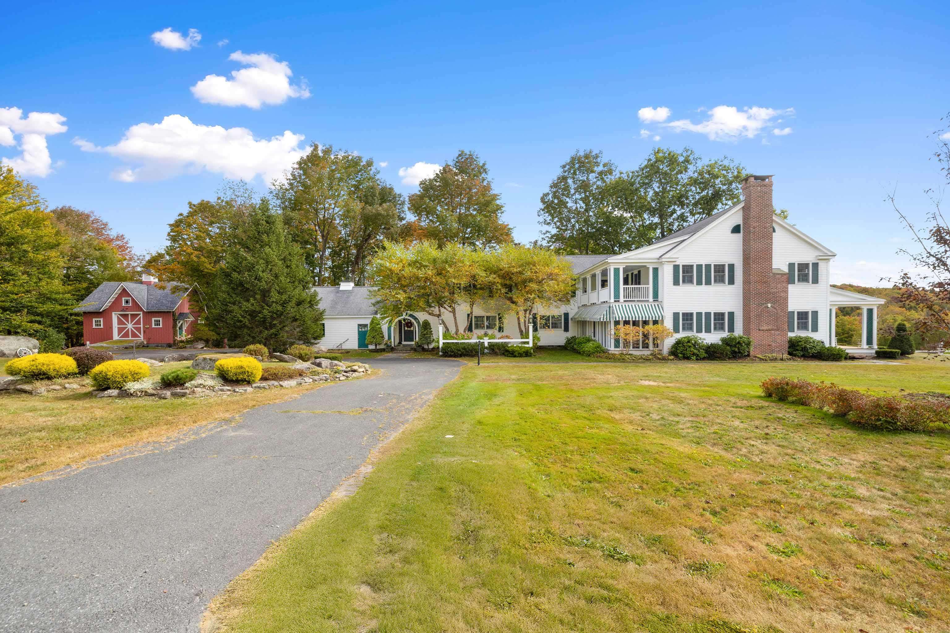
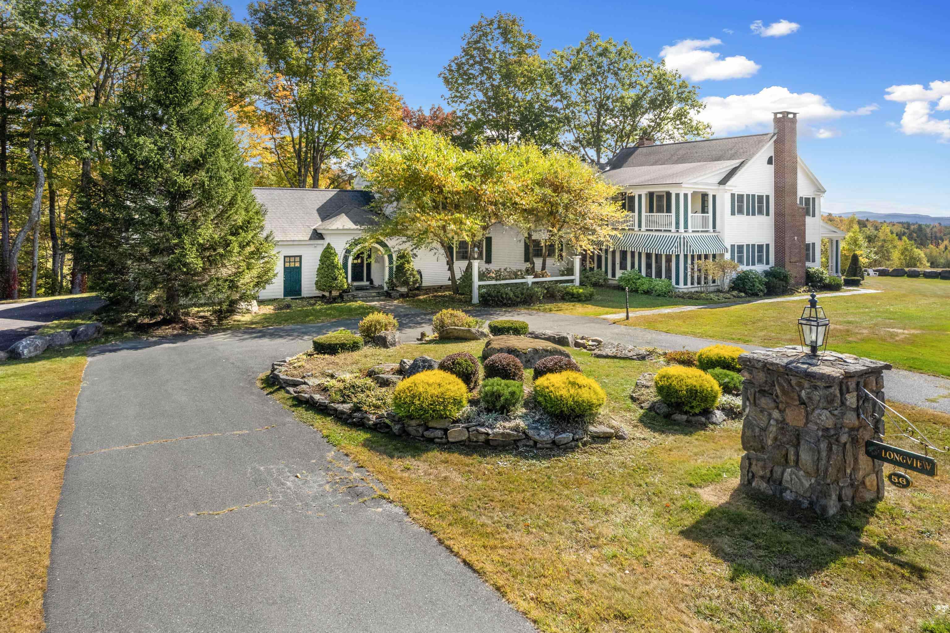
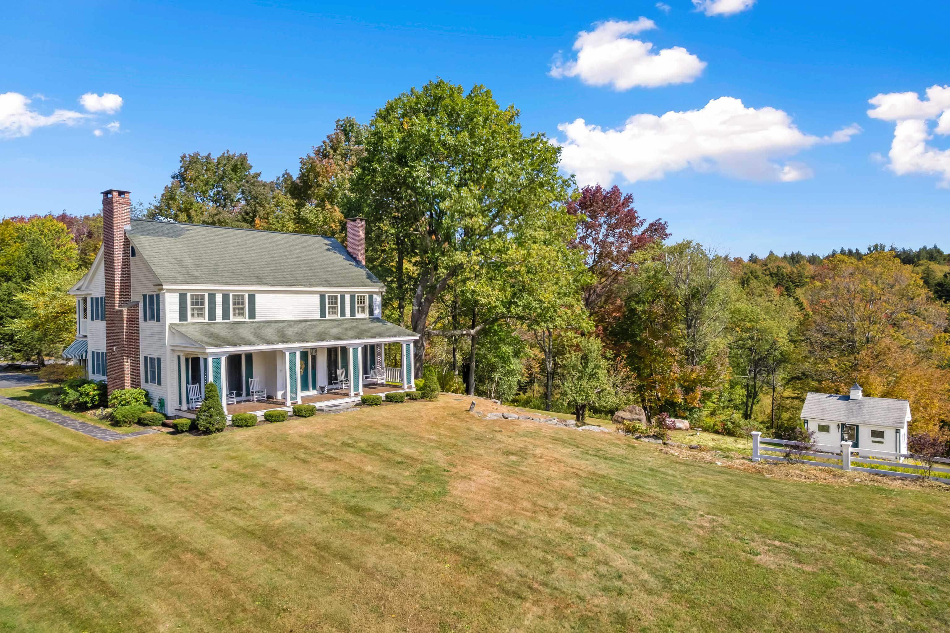
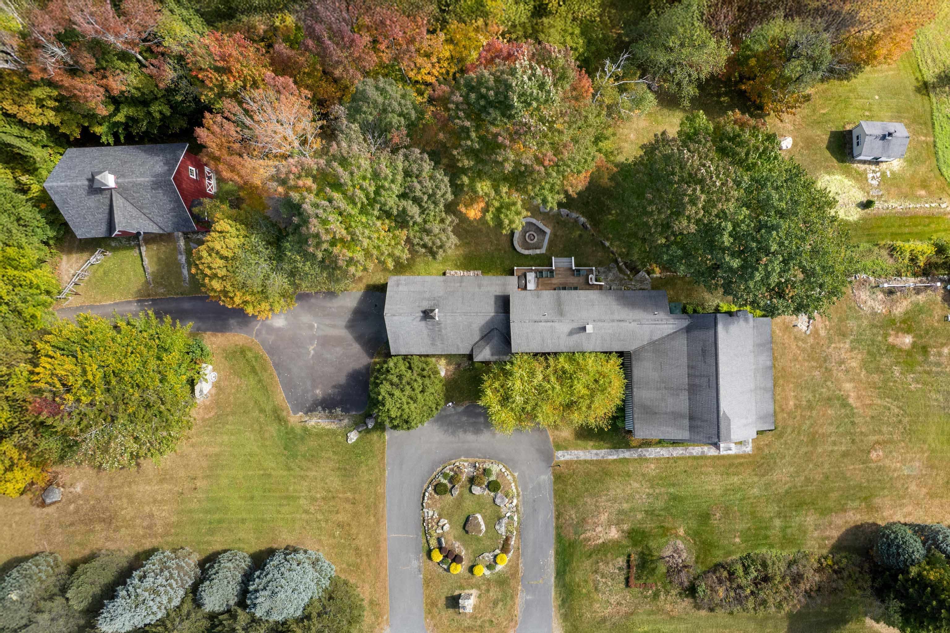
General Property Information
- Property Status:
- Active
- Price:
- $2, 889, 000
- Assessed:
- $0
- Assessed Year:
- County:
- VT-Windham
- Acres:
- 22.00
- Property Type:
- Single Family
- Year Built:
- 2000
- Agency/Brokerage:
- Richard Caplan
Deerfield Valley Real Estate - Bedrooms:
- 6
- Total Baths:
- 7
- Sq. Ft. (Total):
- 6400
- Tax Year:
- 2025
- Taxes:
- $29, 487
- Association Fees:
Incredible Legacy Property. This extraordinary estate blends timeless elegance with modern comfort. The first floor features a welcoming den, gourmet eat in kitchen with DCS range, stainless appliances, sub- zero refrigerator and wet bar. A dining room, gracious living room, office, and butler’s panty with fridge and ice maker make entertaining effortless. Five fireplaces, custom-built-ins, wood floors and beautifully tiled baths create a warm refined atmosphere. Upstairs the primary suite offers a fireplace and luxurious bath. An additional en-suite bedroom and three more bedrooms, laundry room, and two full baths provide plenty of space for family and guests. Dual staircases, tiled entry, and both front and back foyers highlight the home’s thoughtful design. The grounds are equally impressive with a covered front porch that overlooks the sprawling south facing lawn with winter views of haystack. A serene screened veranda, back deck and stone patio with fire pit invite outdoor gatherings. An oversized-attached two car garage, whimsical children’s playhouse and an incredible post and beam barn with full lower level perfect for all your recreational vehicles complete the offering. Exquisite gardens, stone walls and meticulous land scaping surround this rare property, ideally located across from the esteemed Hermitage Inn and exclusive Hermitage Club with easy access to all area activities.
Interior Features
- # Of Stories:
- 2
- Sq. Ft. (Total):
- 6400
- Sq. Ft. (Above Ground):
- 6000
- Sq. Ft. (Below Ground):
- 400
- Sq. Ft. Unfinished:
- 0
- Rooms:
- 16
- Bedrooms:
- 6
- Baths:
- 7
- Interior Desc:
- Bar, Ceiling Fan, Dining Area, Draperies, Gas Fireplace, Fireplace Screens/Equip, Wood Fireplace, 3+ Fireplaces, Hearth, Kitchen/Dining, Primary BR w/ BA, Natural Light, Natural Woodwork, Indoor Storage, Walk-in Closet, Wet Bar, 2nd Floor Laundry
- Appliances Included:
- Dishwasher, Dryer, Freezer, Mini Fridge, Double Oven, Gas Range, Refrigerator, Washer, Wine Cooler, Exhaust Fan
- Flooring:
- Tile, Wood
- Heating Cooling Fuel:
- Water Heater:
- Basement Desc:
- Climate Controlled, Full, Partially Finished, Interior Stairs, Storage Space, Walkout, Interior Access, Exterior Access
Exterior Features
- Style of Residence:
- Colonial, Farmhouse, Freestanding
- House Color:
- WHITE
- Time Share:
- No
- Resort:
- Exterior Desc:
- Exterior Details:
- Barn, Deck, Garden Space, Natural Shade, Outbuilding, Patio, Porch, Covered Porch, Enclosed Porch, Screened Porch, Shed
- Amenities/Services:
- Land Desc.:
- Country Setting, Field/Pasture, Landscaped, Level, Major Road Frontage, Mountain View, Open, Ski Area, Trail/Near Trail, View, Walking Trails, Wooded, Mountain, Near Country Club, Near Golf Course, Near Shopping, Near Skiing, Near Snowmobile Trails, Near School(s)
- Suitable Land Usage:
- Roof Desc.:
- Asphalt Shingle
- Driveway Desc.:
- Paved
- Foundation Desc.:
- Poured Concrete
- Sewer Desc.:
- Septic
- Garage/Parking:
- Yes
- Garage Spaces:
- 2
- Road Frontage:
- 500
Other Information
- List Date:
- 2025-09-26
- Last Updated:


