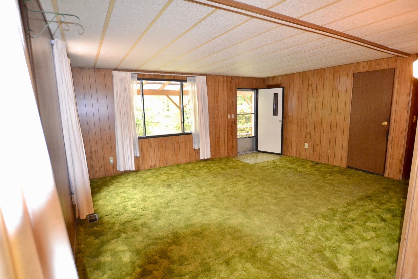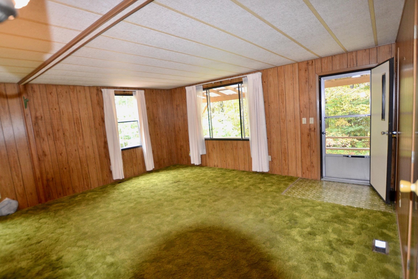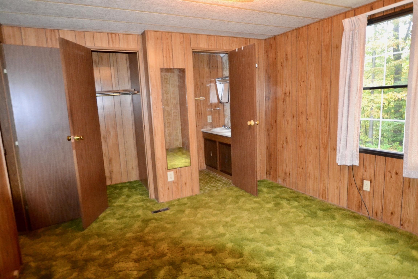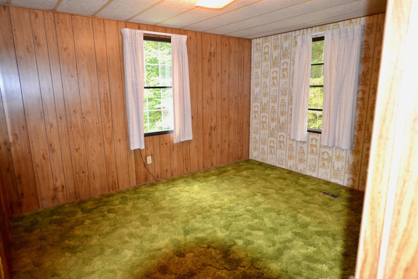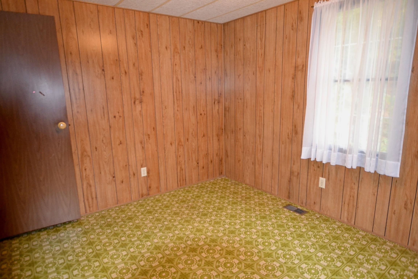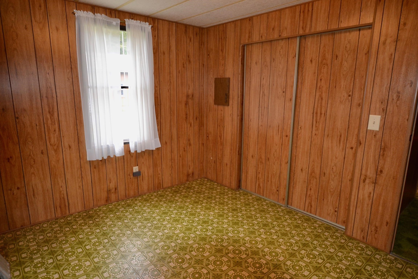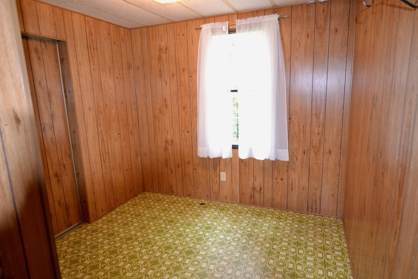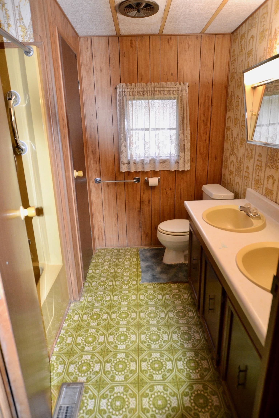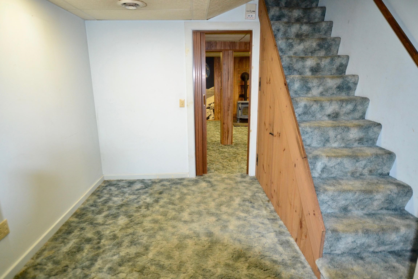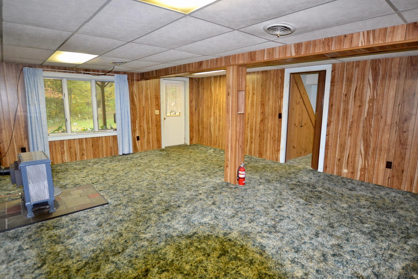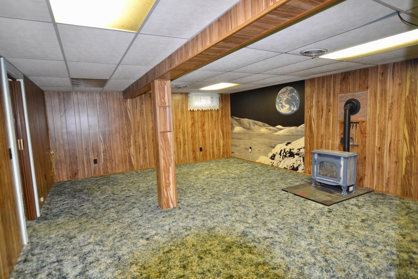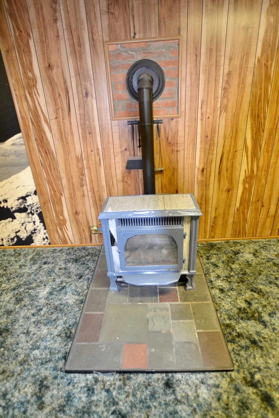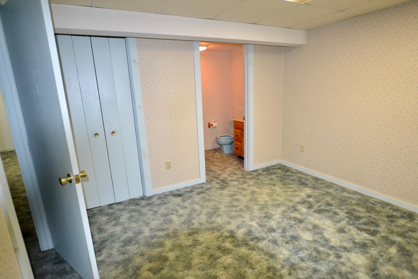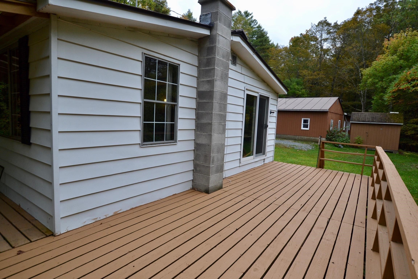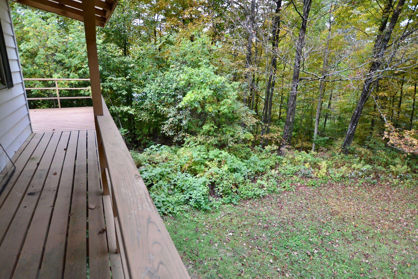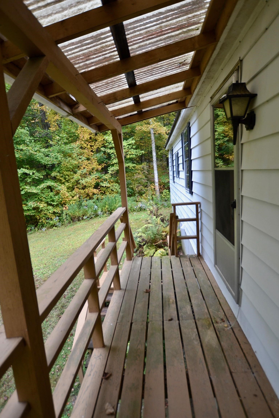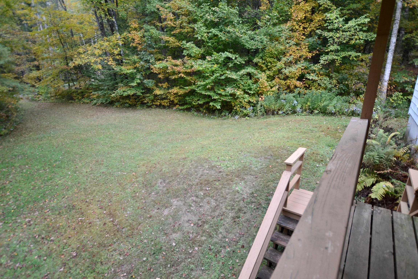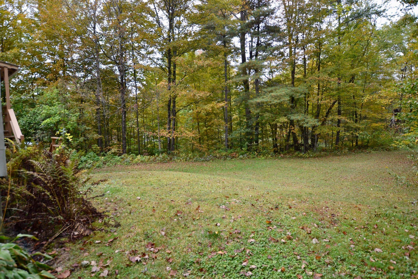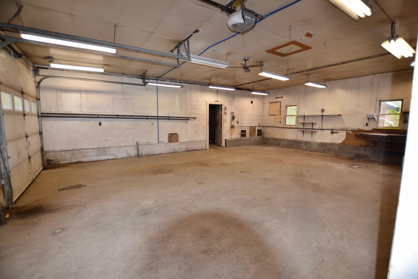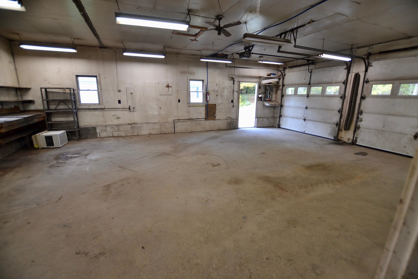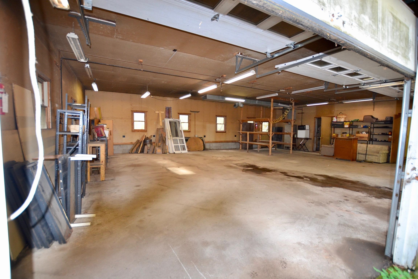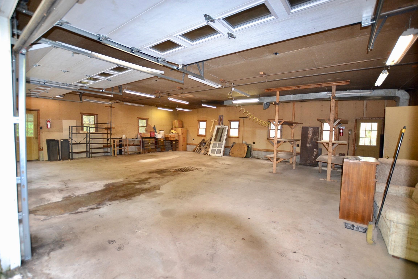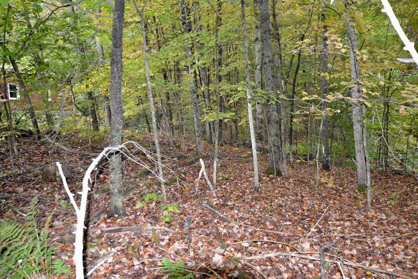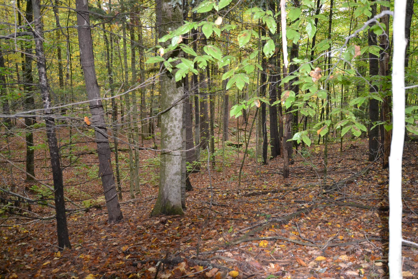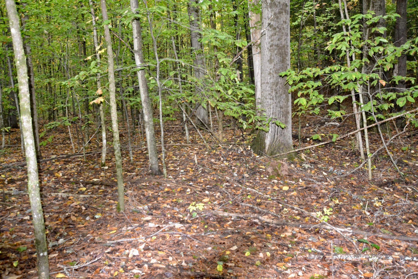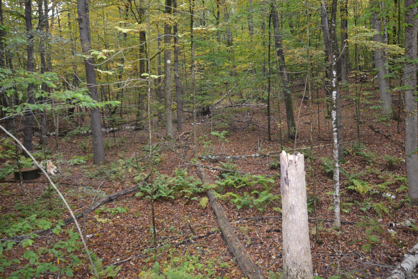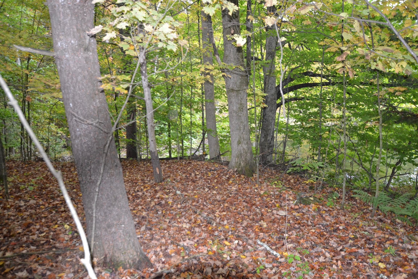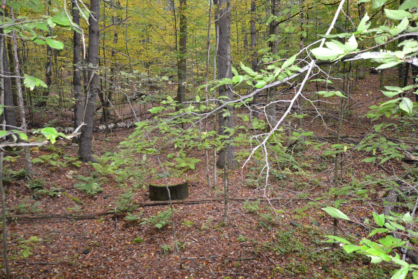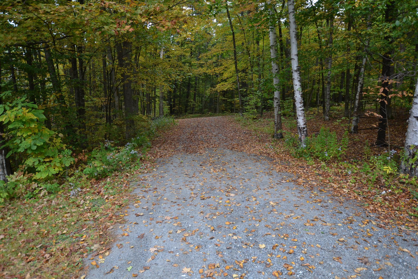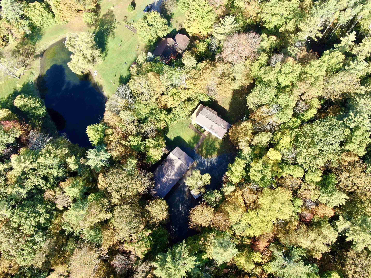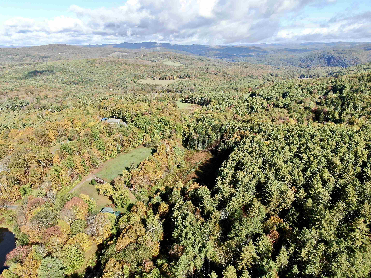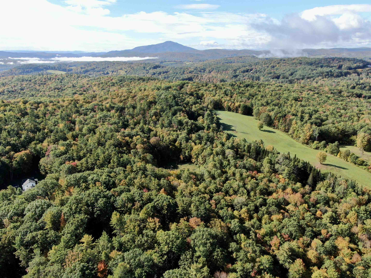1 of 38
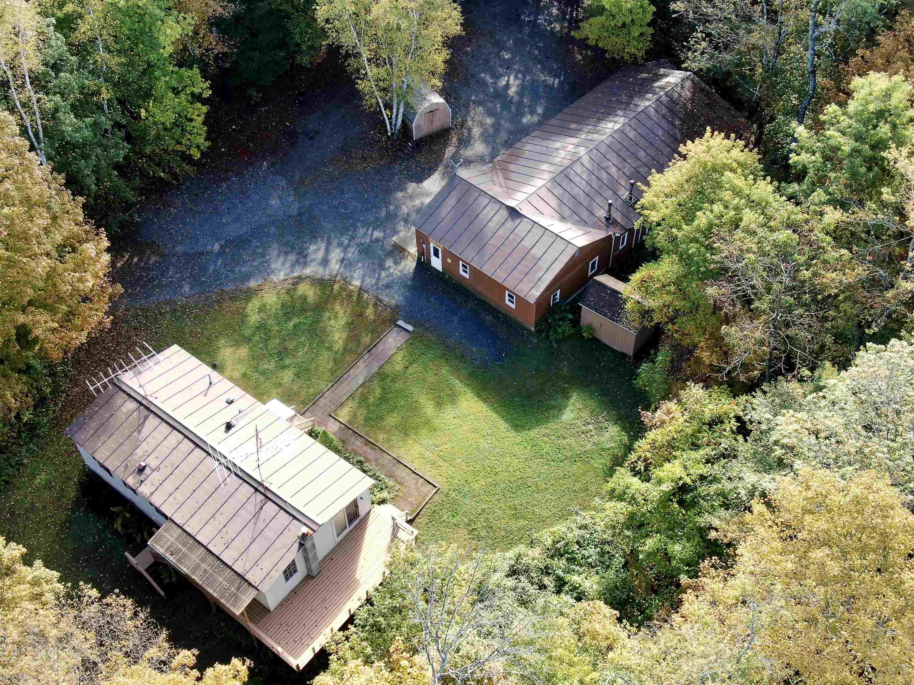
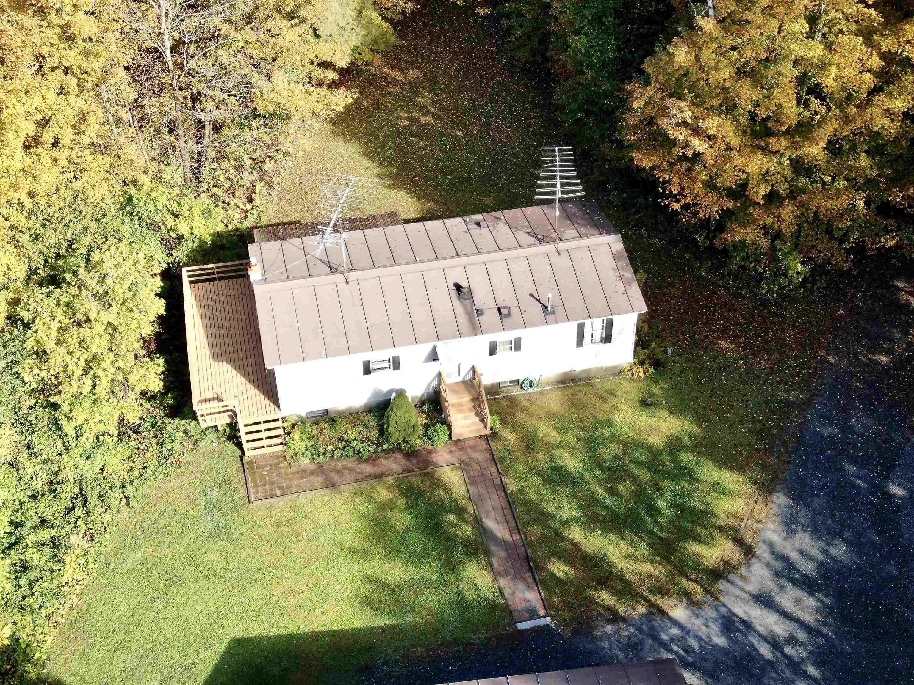
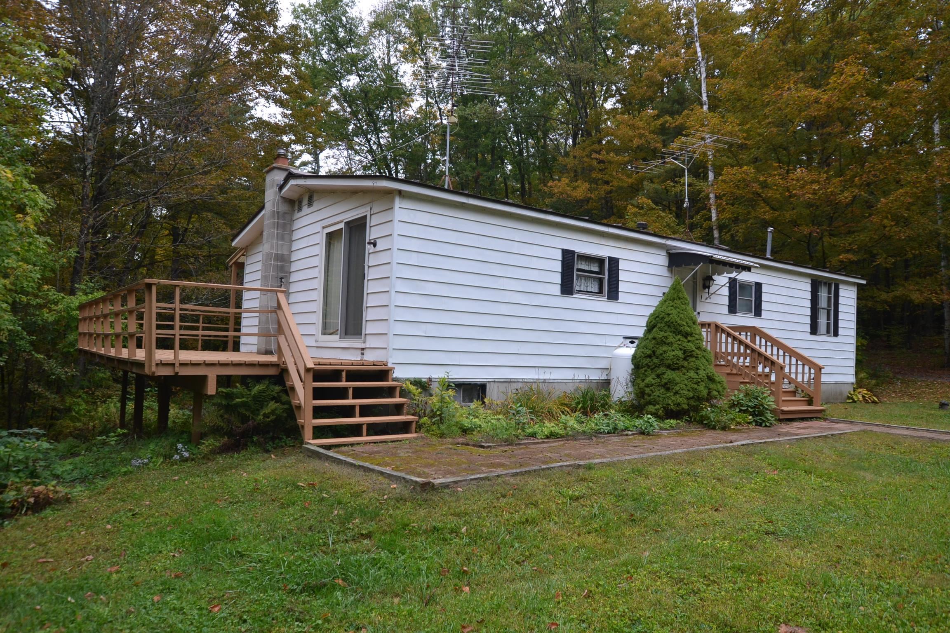
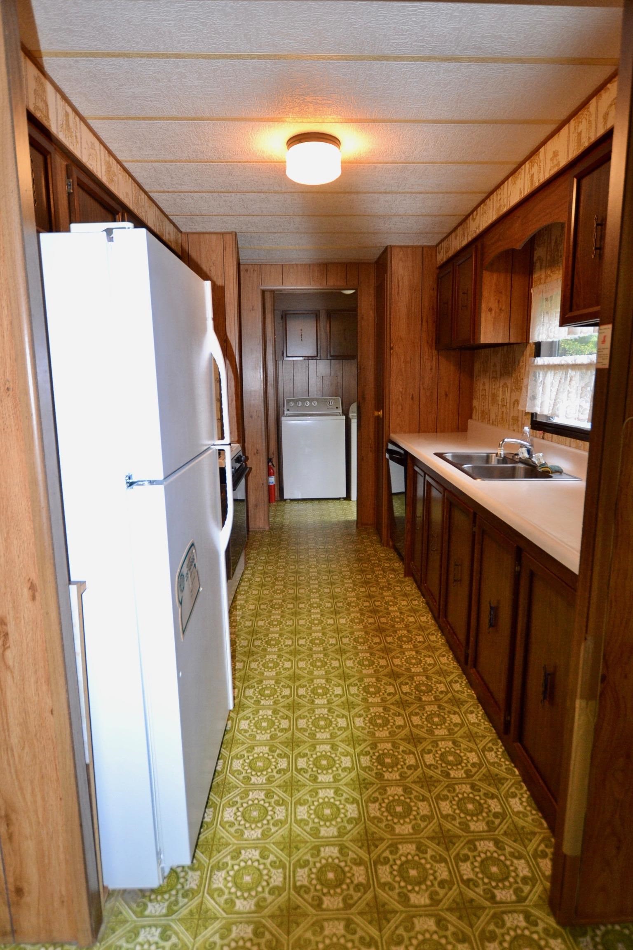
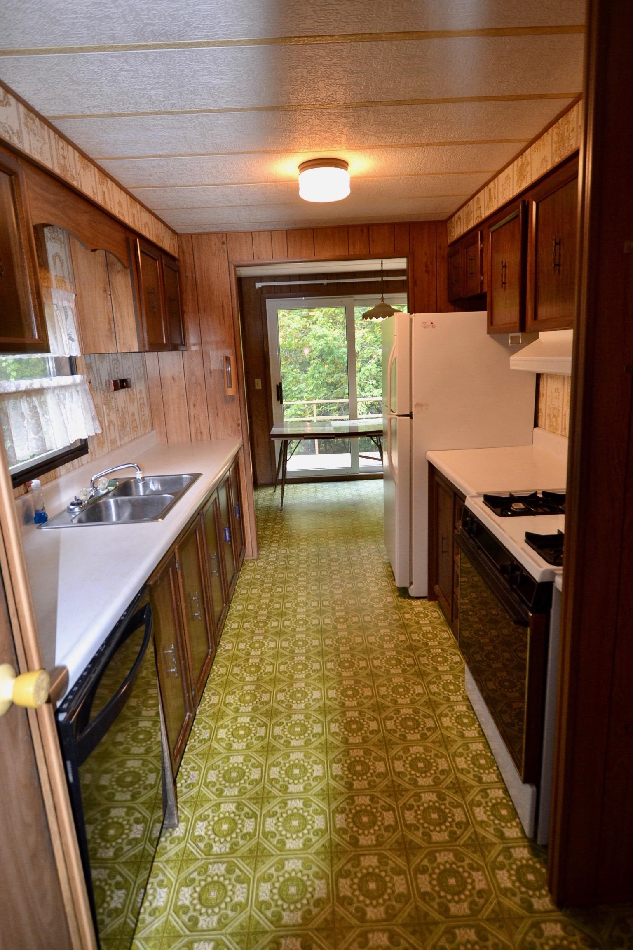
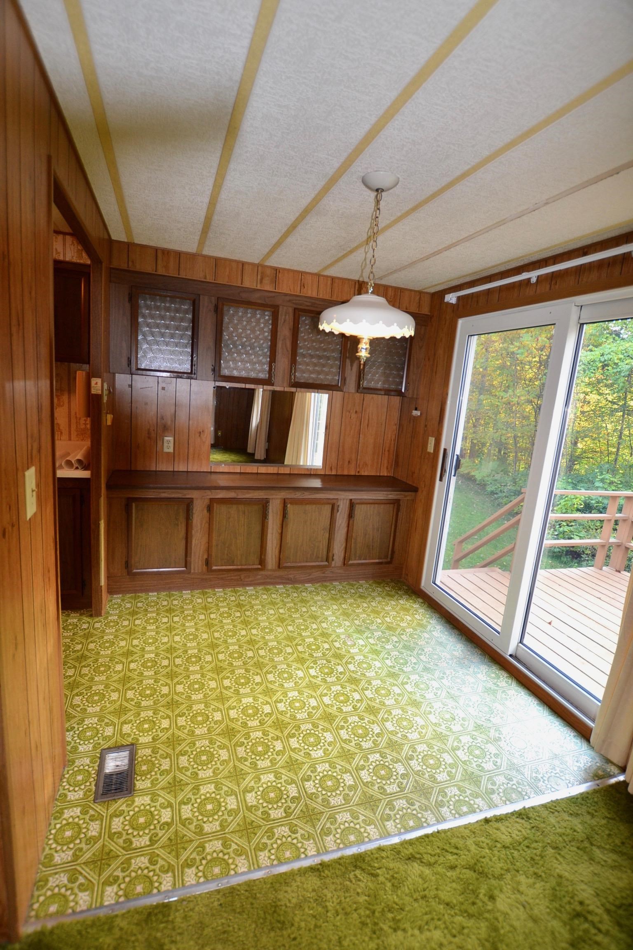
General Property Information
- Property Status:
- Active Under Contract
- Price:
- $349, 000
- Assessed:
- $0
- Assessed Year:
- County:
- VT-Windsor
- Acres:
- 3.00
- Property Type:
- Single Family
- Year Built:
- 1976
- Agency/Brokerage:
- Monica Callan
New England Landmark Realty LTD - Bedrooms:
- 3
- Total Baths:
- 3
- Sq. Ft. (Total):
- 2104
- Tax Year:
- 2025
- Taxes:
- $5, 859
- Association Fees:
First time on the market! Escape the hustle and embrace peaceful country living with this well maintained 3-bedroom home nestled on 3 serene and private acres. Inside, you’ll find a practical and inviting living space for the whole family to relax and enjoy. Relish the retro details or update as it suits your needs. Perfectly combining comfort and functionality, this property features a home with original detail, a main floor with galley kitchen, open dining/living area, three bedrooms and 1 and ½ bath. Downstairs is a full walk-out basement with family room, a ¾ bathroom, and a bonus room for a variety of uses. Inside and outside storage is plentiful. A wrap around deck offers outdoor living as well, with plenty of mature trees and an open yard providing privacy and endless potential for gardening, pets, or play.. A significant asset to this quiet property is a spacious 5-bay heated garage, with systems installed—ideal for tinkerers, tradespeople, winter storage possibilities, or running a home-based business. No zoning, no HOAs. Although feeling like its own oasis, your new home has easy access to I-91 and I-89 making Hartland, Quechee, Woodstock, and the entire Upper Valley communities minutes away for recreation, amenities, shopping, and medical needs. Whether you're seeking a quiet escape, an active lifestyle, or space to grow your business, this versatile property offers the best of all worlds.
Interior Features
- # Of Stories:
- 1
- Sq. Ft. (Total):
- 2104
- Sq. Ft. (Above Ground):
- 1104
- Sq. Ft. (Below Ground):
- 1000
- Sq. Ft. Unfinished:
- 100
- Rooms:
- 8
- Bedrooms:
- 3
- Baths:
- 3
- Interior Desc:
- Gas Fireplace
- Appliances Included:
- Disposal, Dryer, Range Hood, Gas Range, Refrigerator, Washer, Exhaust Fan
- Flooring:
- Carpet, Vinyl
- Heating Cooling Fuel:
- Water Heater:
- Basement Desc:
- Concrete, Concrete Floor, Daylight, Finished, Full, Insulated, Walkout, Interior Access, Exterior Access
Exterior Features
- Style of Residence:
- Ranch
- House Color:
- White
- Time Share:
- No
- Resort:
- No
- Exterior Desc:
- Exterior Details:
- Deck, Shed
- Amenities/Services:
- Land Desc.:
- Country Setting, Rolling, Wooded, Rural
- Suitable Land Usage:
- Roof Desc.:
- Standing Seam
- Driveway Desc.:
- Gravel
- Foundation Desc.:
- Concrete, Poured Concrete
- Sewer Desc.:
- Conventional Leach Field
- Garage/Parking:
- Yes
- Garage Spaces:
- 5
- Road Frontage:
- 0
Other Information
- List Date:
- 2025-09-28
- Last Updated:


