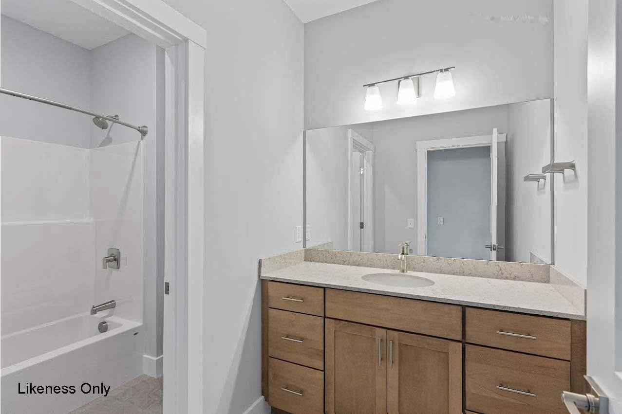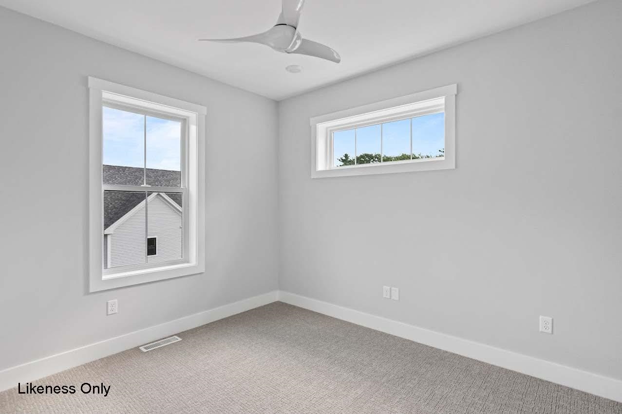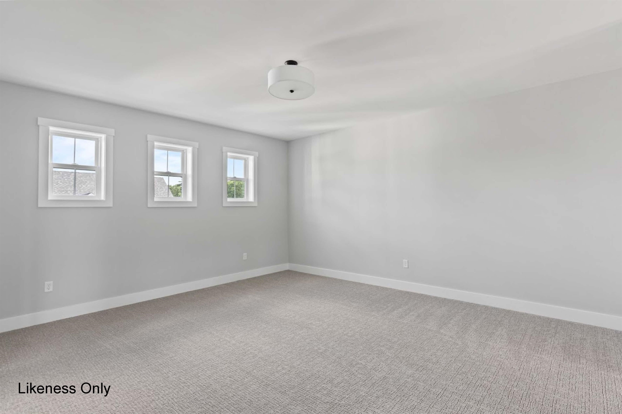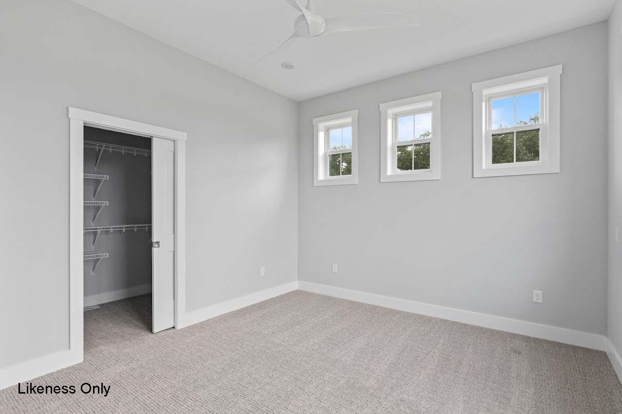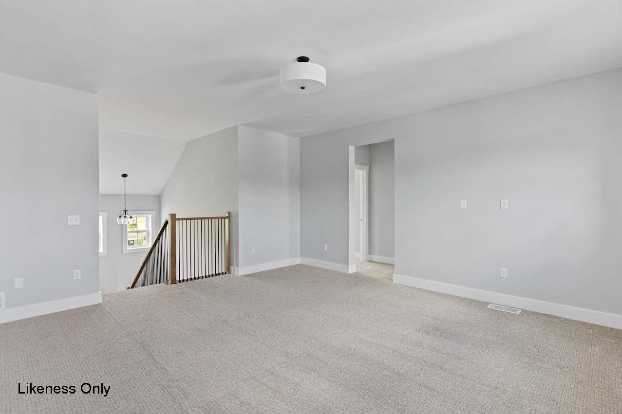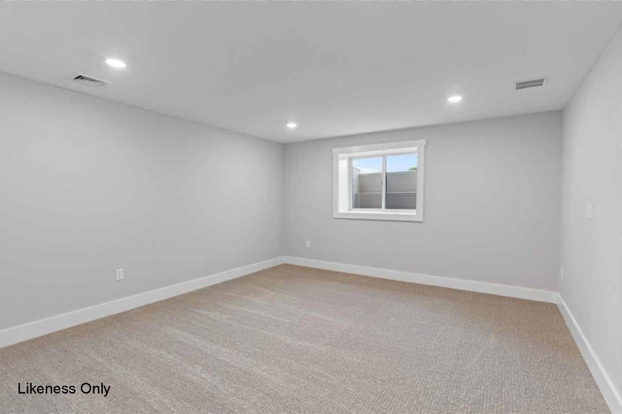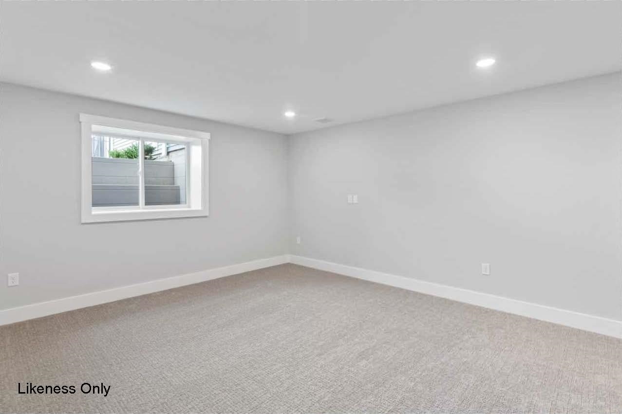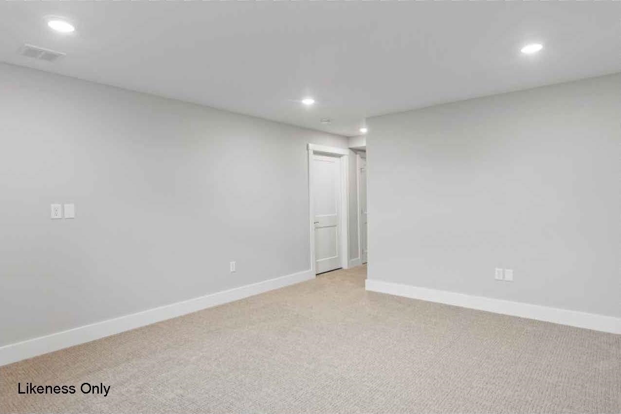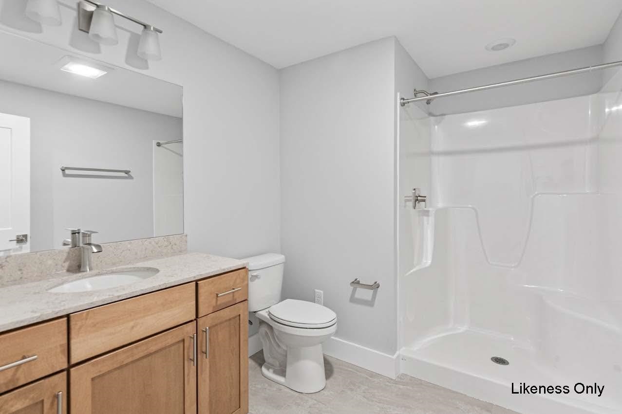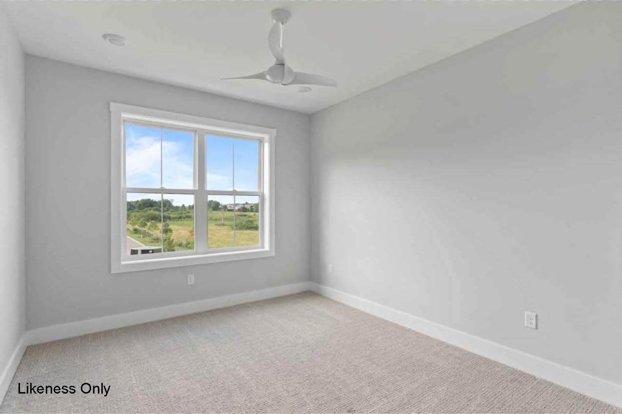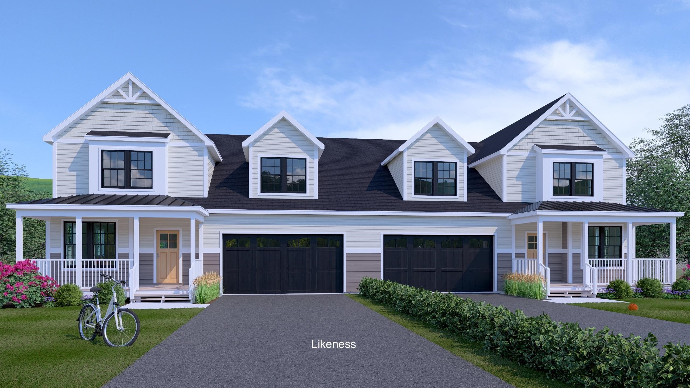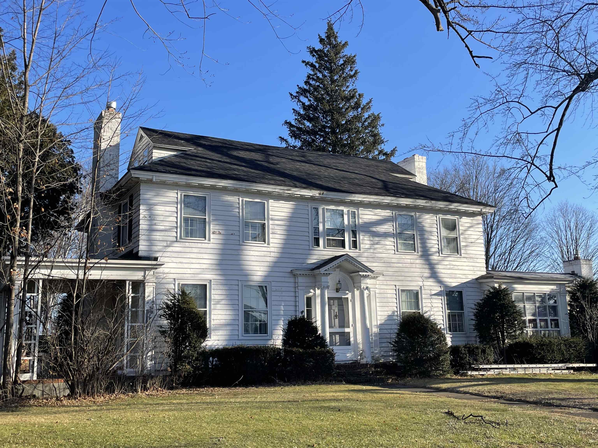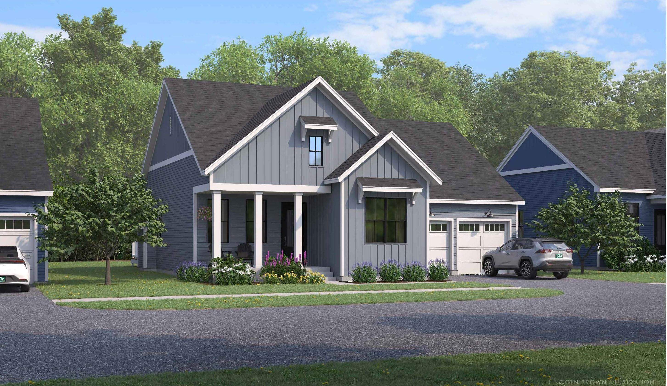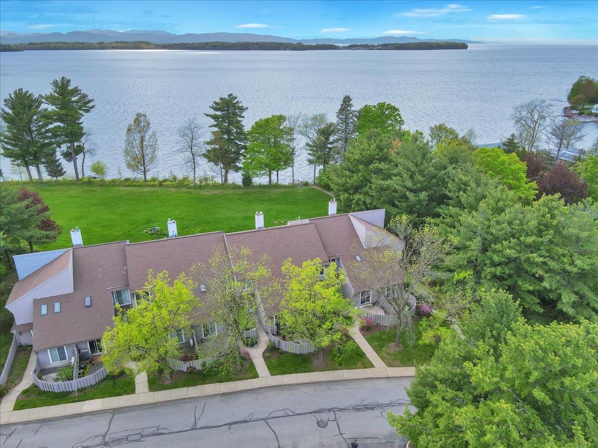1 of 16
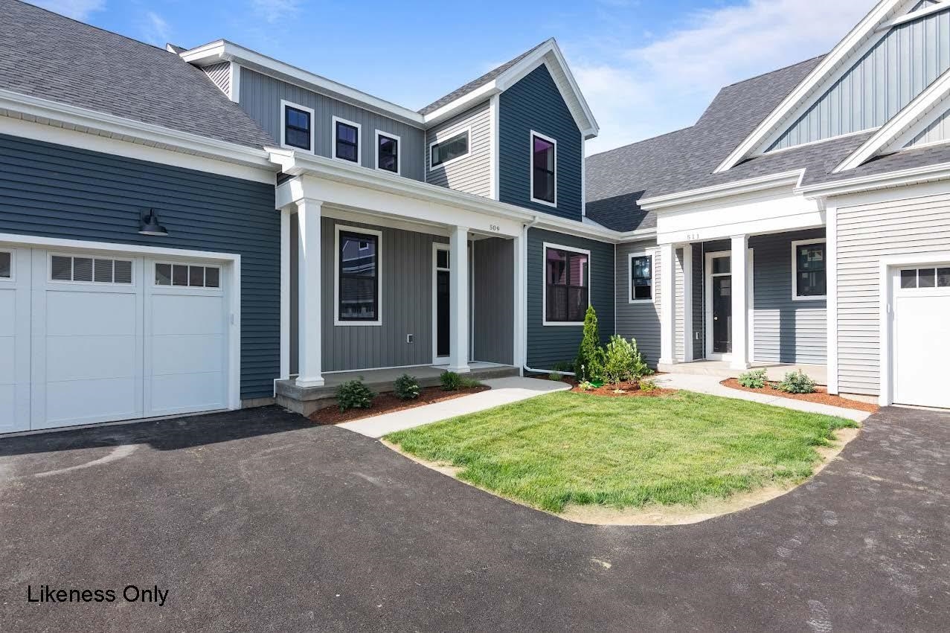
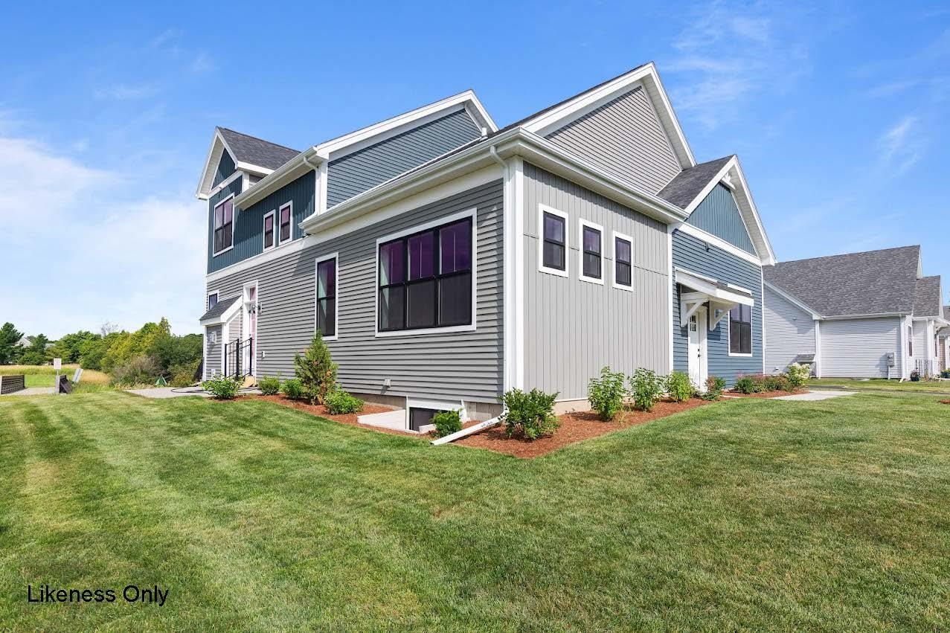
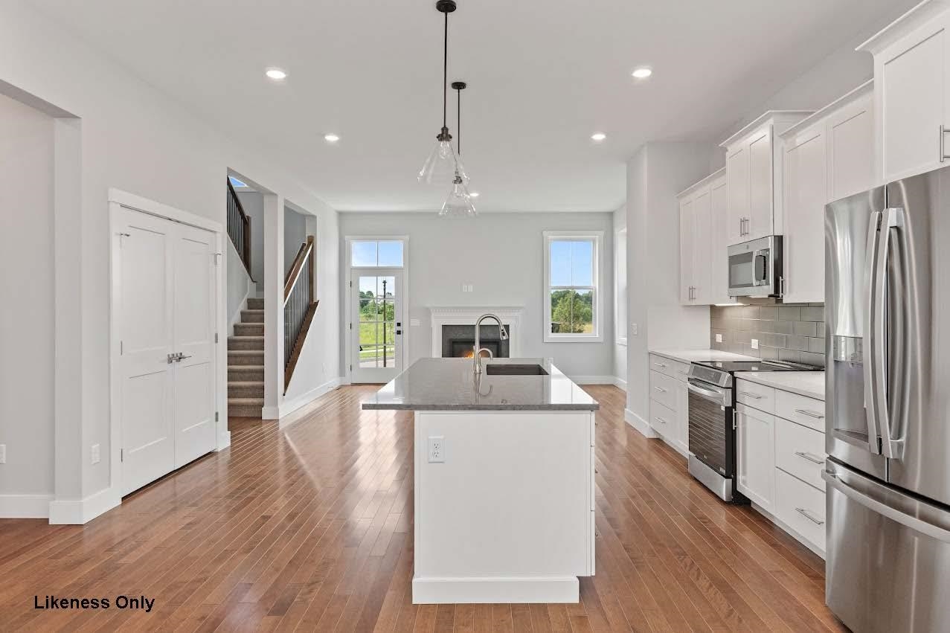
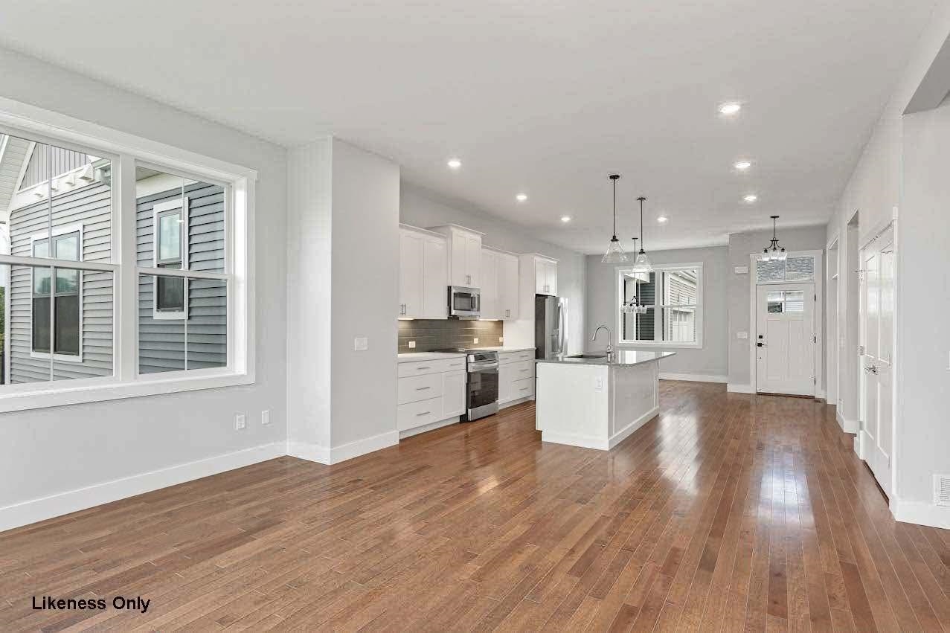
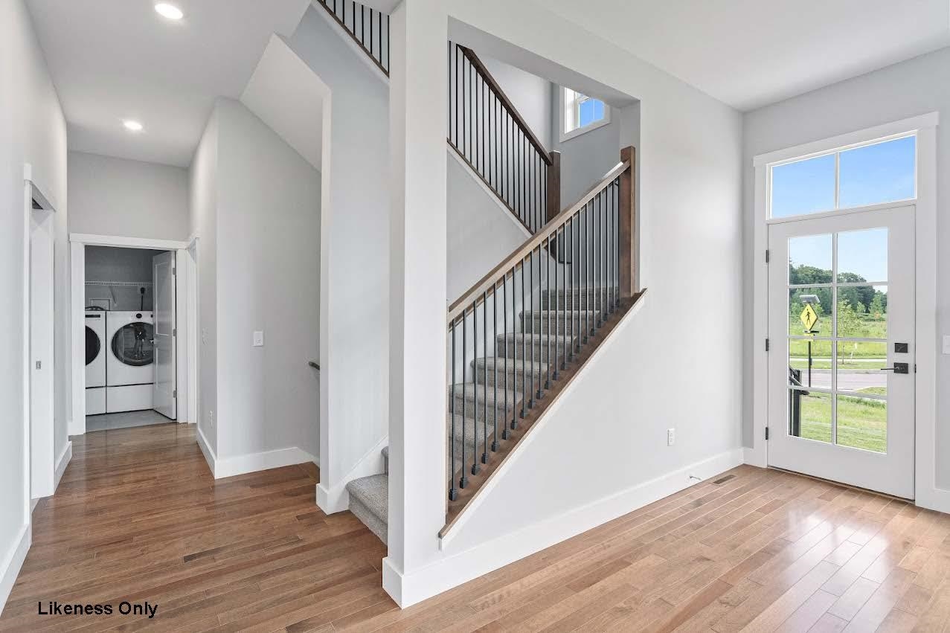
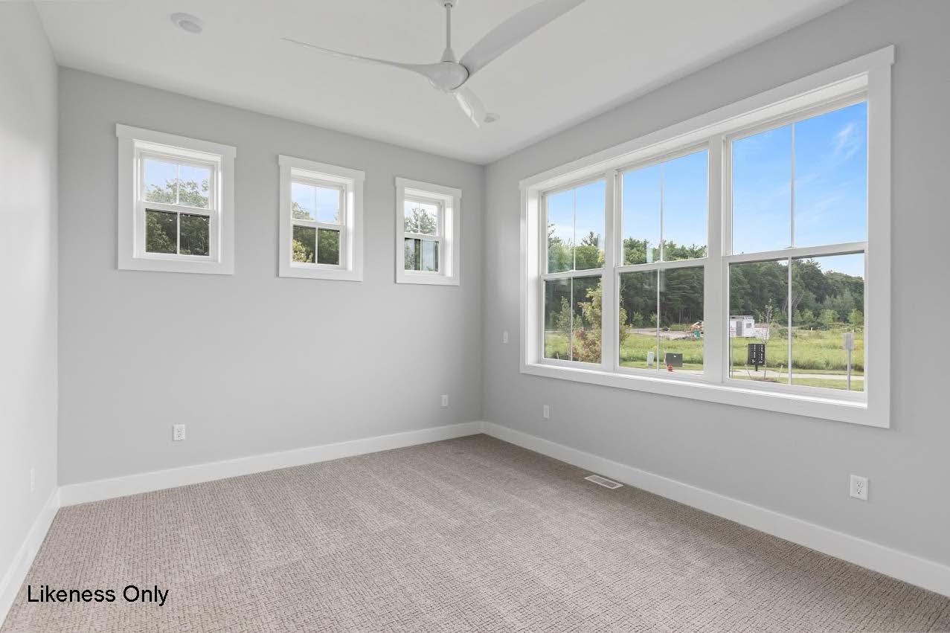
General Property Information
- Property Status:
- Active
- Price:
- $819, 500
- Unit Number
- SM32
- Assessed:
- $0
- Assessed Year:
- County:
- VT-Chittenden
- Acres:
- 0.00
- Property Type:
- Condo
- Year Built:
- 2025
- Agency/Brokerage:
- Christopher Snyder
Snyder Group, Inc. - Bedrooms:
- 3
- Total Baths:
- 3
- Sq. Ft. (Total):
- 2448
- Tax Year:
- 2025
- Taxes:
- $12, 000
- Association Fees:
New floor plan, The Hudson, is to be built and ready for your selections. This home offers a primary suite on the first floor, along with an open floor plan that includes the kitchen, great room, and dining room. This home includes 10' windows on the first floor which provides a lot of natural light into the home. The neighborhood is just minutes from Lake Champlain, UVM and UVM Medical Center, and downtown Burlington. The energy efficient home features include an HRV system included for indoor air quality. Anderson windows, hardwood flooring per plan, Tile floors per plan, 42" cabinets w/ easy glide doors and drawers. Quartz countertops and GE profile kitchen appliances. Come visit during our model home hours Thursday through Monday, 12 to 5.
Interior Features
- # Of Stories:
- 2
- Sq. Ft. (Total):
- 2448
- Sq. Ft. (Above Ground):
- 2448
- Sq. Ft. (Below Ground):
- 0
- Sq. Ft. Unfinished:
- 1509
- Rooms:
- 9
- Bedrooms:
- 3
- Baths:
- 3
- Interior Desc:
- Ceiling Fan, Dining Area, Kitchen Island, Kitchen/Dining, Enrgy Rtd Lite Fixture(s), LED Lighting, Primary BR w/ BA, Walk-in Closet, Programmable Thermostat, 2nd Floor Laundry
- Appliances Included:
- Electric Cooktop, ENERGY STAR Qual Dishwshr, Disposal, Microwave, Electric Range, Refrigerator, ENERGY STAR Qual Fridge, Heat Pump Water Heater, Exhaust Fan
- Flooring:
- Carpet, Ceramic Tile, Hardwood
- Heating Cooling Fuel:
- Water Heater:
- Basement Desc:
- Full, Insulated, Roughed In, Interior Stairs, Unfinished
Exterior Features
- Style of Residence:
- Townhouse
- House Color:
- Time Share:
- No
- Resort:
- Exterior Desc:
- Exterior Details:
- Deck, Covered Porch, Window Screens, ENERGY STAR Qual Windows
- Amenities/Services:
- Land Desc.:
- Deed Restricted, Landscaped, Sidewalks, Subdivision, Trail/Near Trail
- Suitable Land Usage:
- Roof Desc.:
- Architectural Shingle, Standing Seam
- Driveway Desc.:
- Paved
- Foundation Desc.:
- Below Frost Line, Concrete, Poured Concrete, Concrete Slab
- Sewer Desc.:
- Public
- Garage/Parking:
- Yes
- Garage Spaces:
- 2
- Road Frontage:
- 50
Other Information
- List Date:
- 2025-09-28
- Last Updated:


