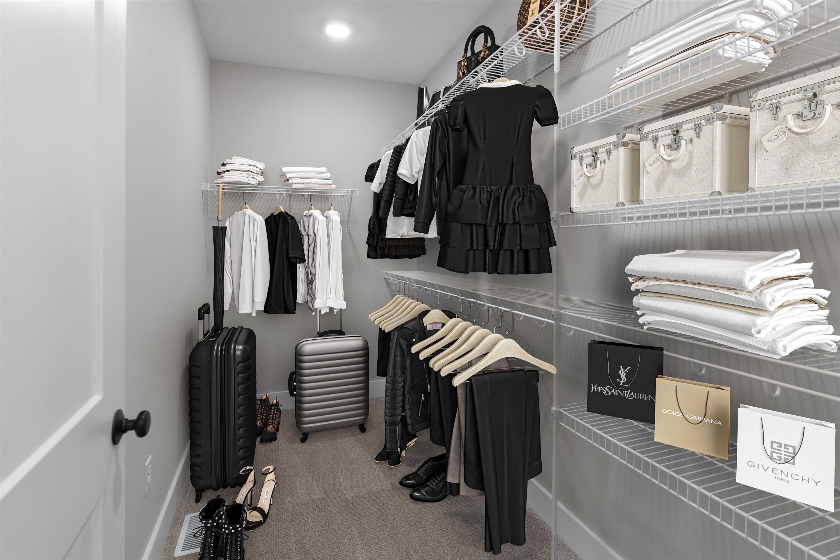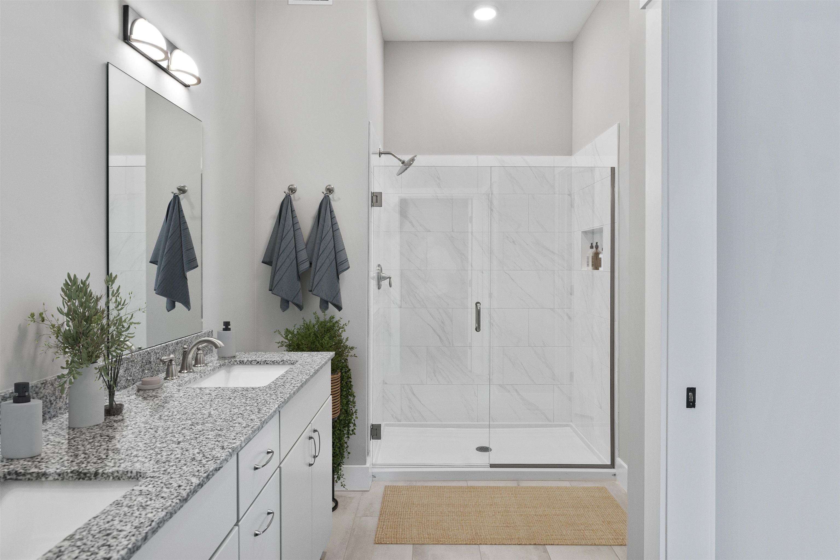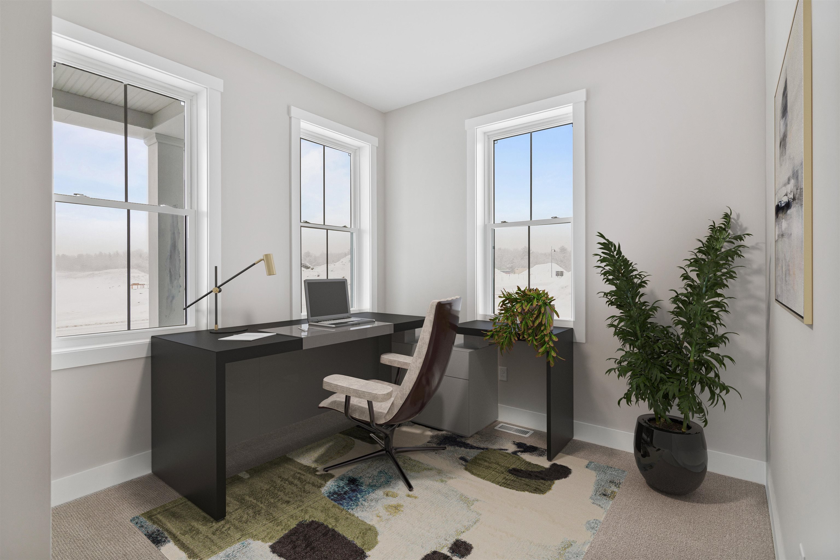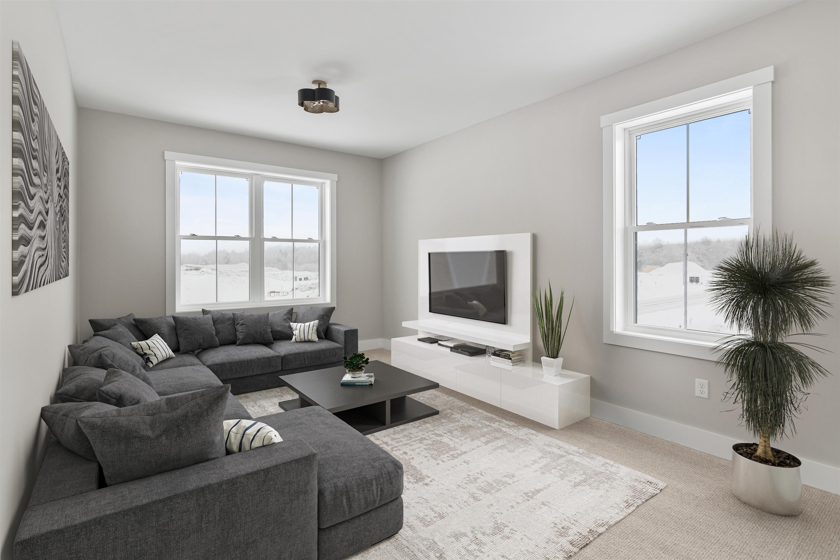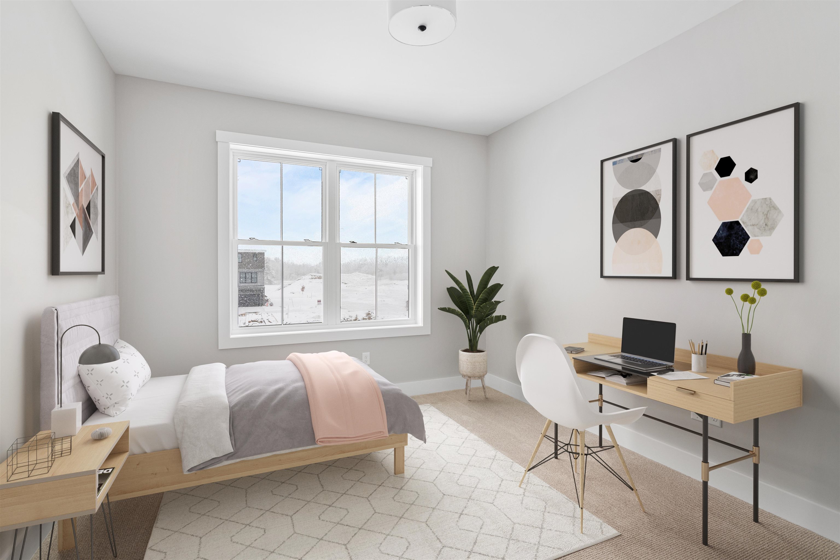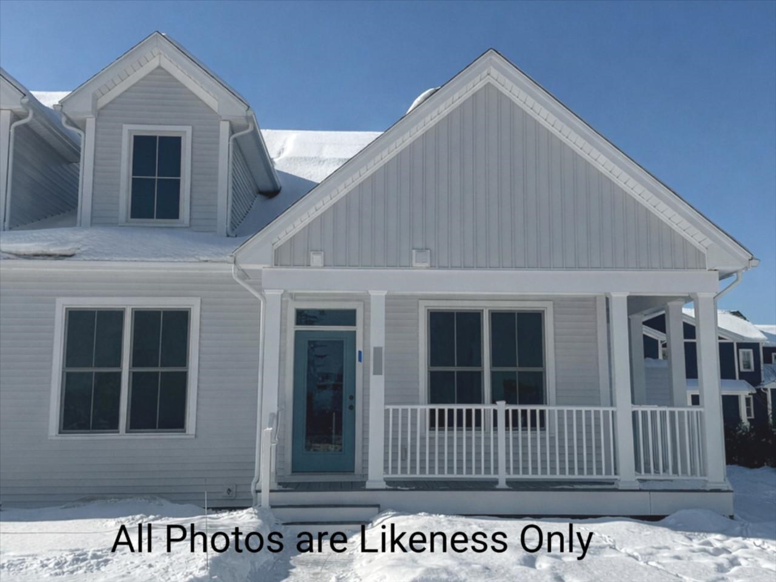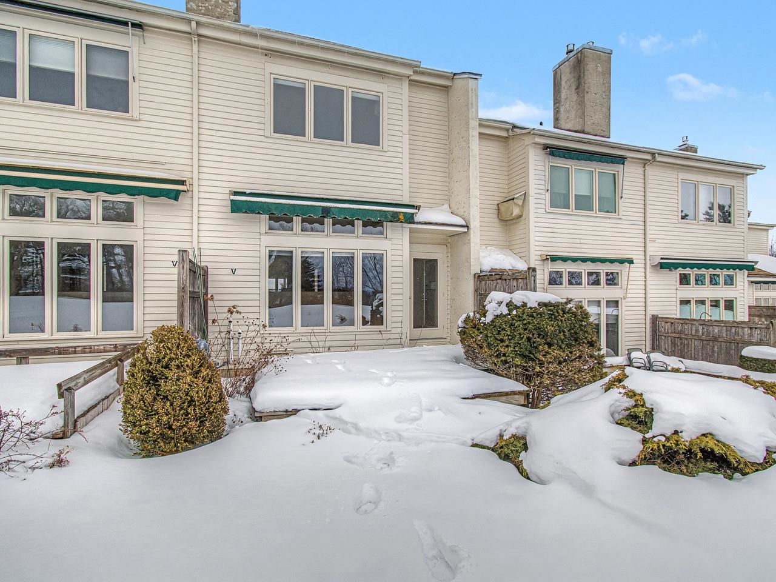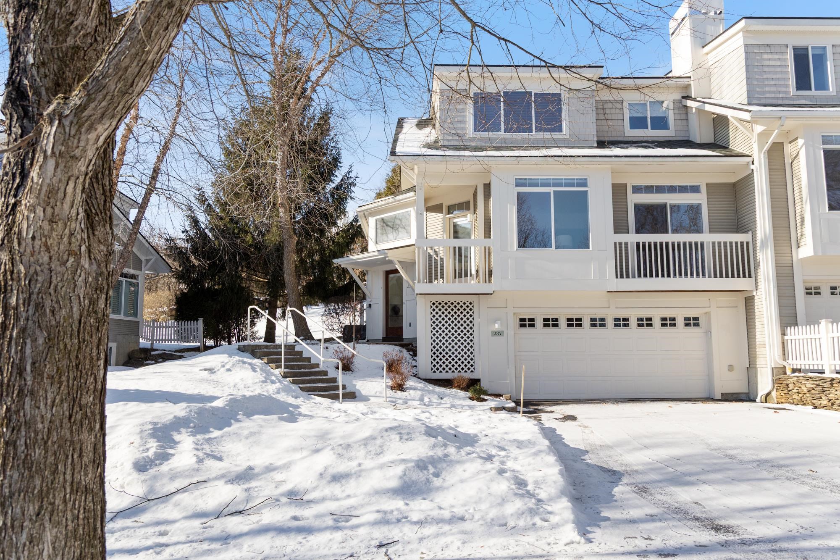1 of 11
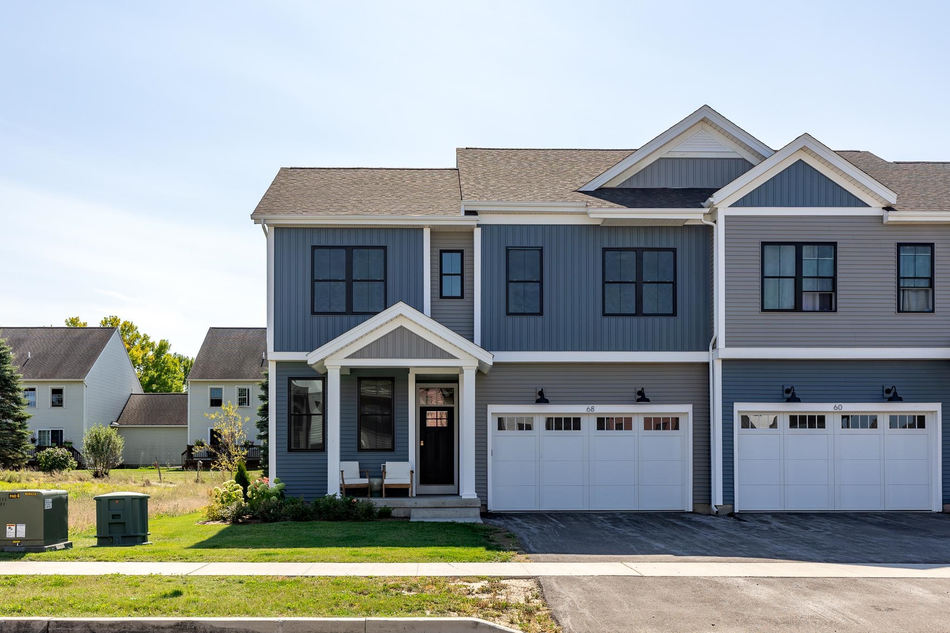
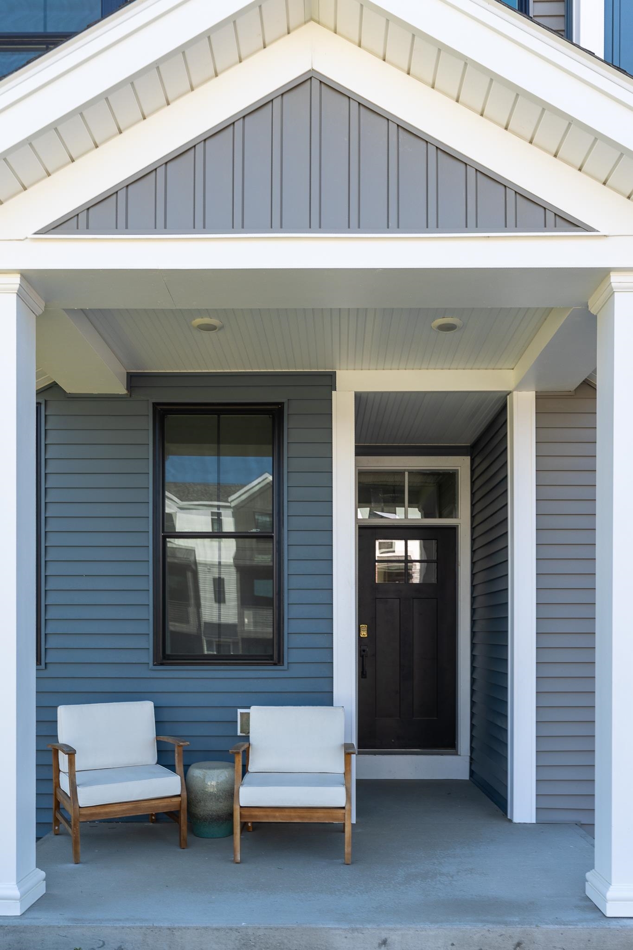
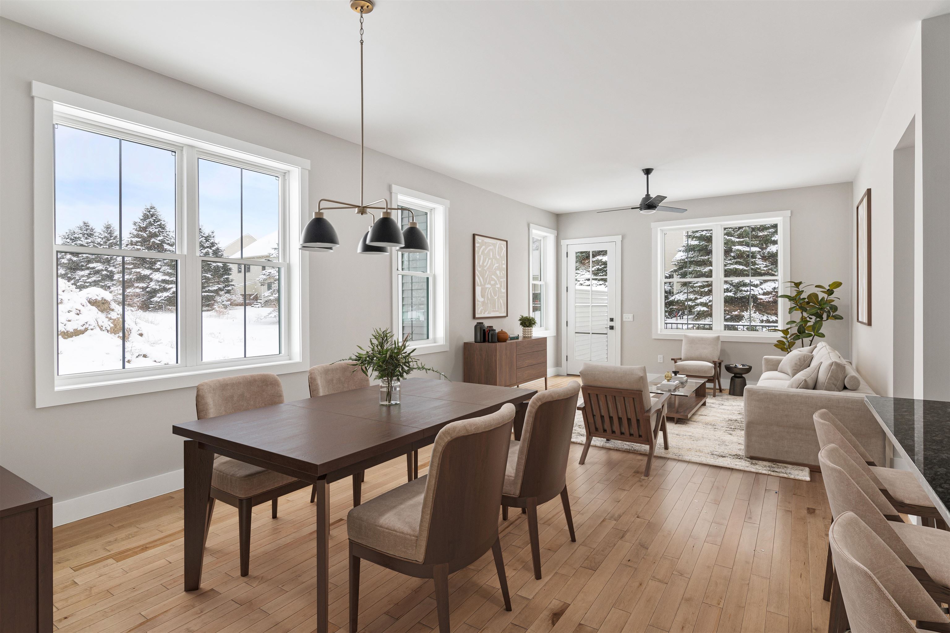
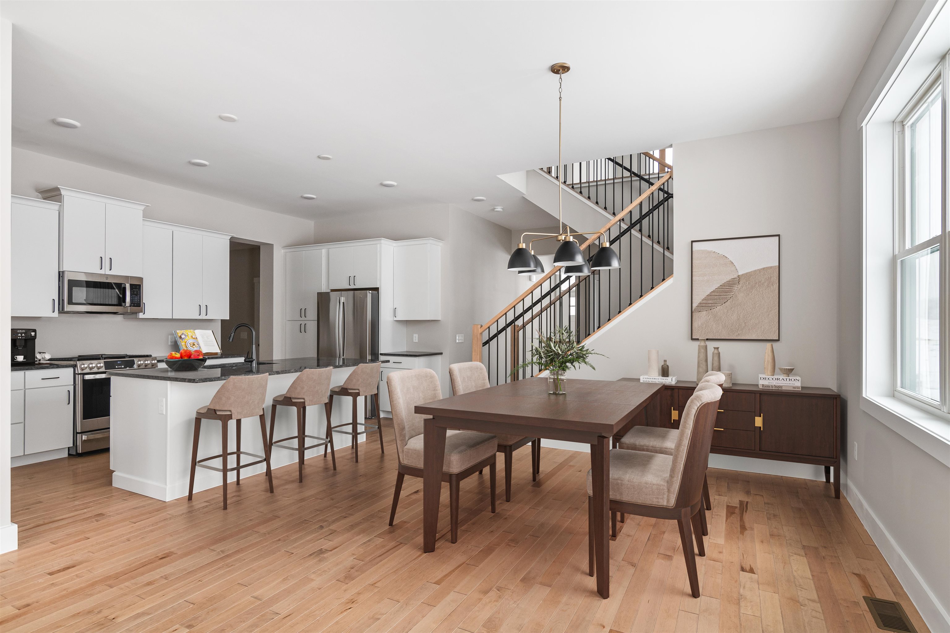
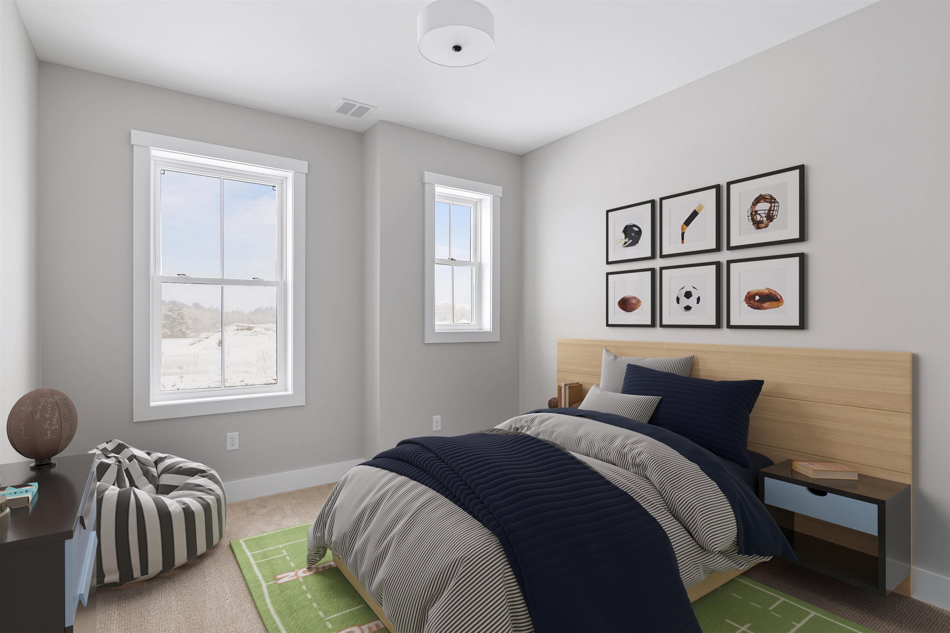
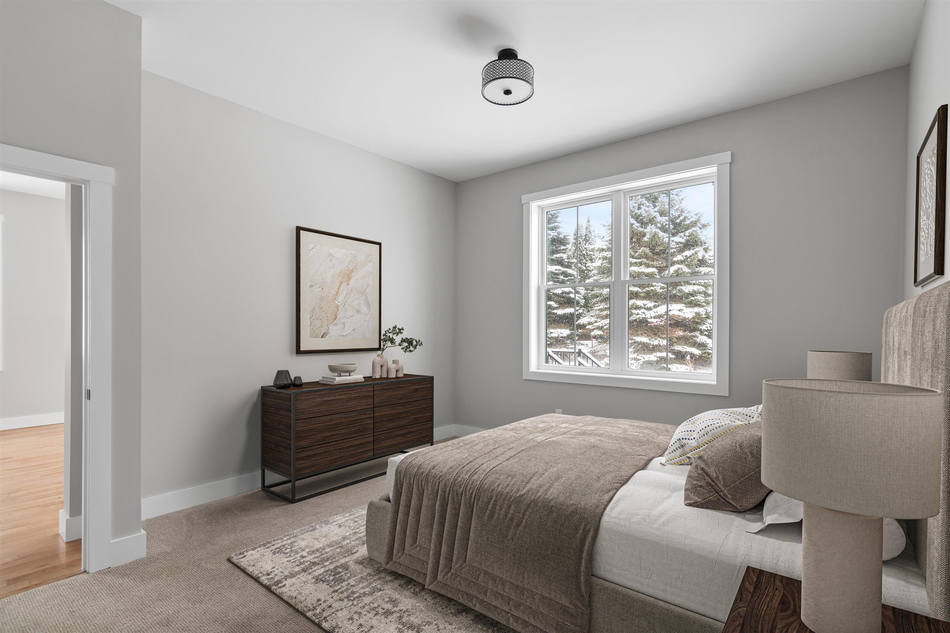
General Property Information
- Property Status:
- Active
- Price:
- $810, 495
- Unit Number
- AN35
- Assessed:
- $0
- Assessed Year:
- County:
- VT-Chittenden
- Acres:
- 0.00
- Property Type:
- Condo
- Year Built:
- 2025
- Agency/Brokerage:
- Christopher Snyder
Snyder Group, Inc. - Bedrooms:
- 4
- Total Baths:
- 4
- Sq. Ft. (Total):
- 2867
- Tax Year:
- 2025
- Taxes:
- $1, 065
- Association Fees:
Move into this new Paired Villa this fall. This home backs up to open space, has the primary suite and many living spaces including kitchen, great room, dining, den on the first floor. This home includes a finished basement that you can choose your selections. Our model home is open Thursday through Monday, 12 to 4 every week. This neighborhood community offers a perfect blend of serene landscape and city convenience. Tree lined streets lead to beautiful new homes, boasting open spaces, large windows and modern features. At the heart of the Annex will be amenities including an open space park with neighborhood swimming pool. Walking and bike paths to shopping, restaurants, schools and much more make this the prime location for your new home. Come see this great new home. Broker is a related party to the land seller
Interior Features
- # Of Stories:
- 2
- Sq. Ft. (Total):
- 2867
- Sq. Ft. (Above Ground):
- 2198
- Sq. Ft. (Below Ground):
- 669
- Sq. Ft. Unfinished:
- 733
- Rooms:
- 11
- Bedrooms:
- 4
- Baths:
- 4
- Interior Desc:
- Ceiling Fan, Dining Area, Kitchen Island, Kitchen/Dining, Kitchen/Family, Kitchen/Living, Laundry Hook-ups, LED Lighting, Living/Dining, Primary BR w/ BA, Natural Light, Walk-in Closet, Programmable Thermostat
- Appliances Included:
- Electric Cooktop, Dishwasher, Disposal, Range Hood, Microwave, Electric Range, Refrigerator, Heat Pump Water Heater, Exhaust Fan
- Flooring:
- Carpet, Ceramic Tile, Hardwood
- Heating Cooling Fuel:
- Water Heater:
- Basement Desc:
- Concrete, Concrete Floor, Full, Insulated, Interior Stairs, Stubbed In, Unfinished, Interior Access
Exterior Features
- Style of Residence:
- Duplex, End Unit
- House Color:
- Time Share:
- No
- Resort:
- Exterior Desc:
- Exterior Details:
- Balcony
- Amenities/Services:
- Land Desc.:
- Deed Restricted, Landscaped, Sidewalks, Subdivision, Trail/Near Trail
- Suitable Land Usage:
- Roof Desc.:
- Architectural Shingle, Standing Seam
- Driveway Desc.:
- Paved
- Foundation Desc.:
- Concrete, Poured Concrete
- Sewer Desc.:
- Public
- Garage/Parking:
- Yes
- Garage Spaces:
- 2
- Road Frontage:
- 40
Other Information
- List Date:
- 2025-09-28
- Last Updated:


