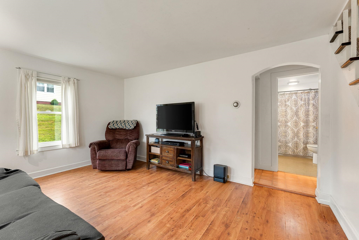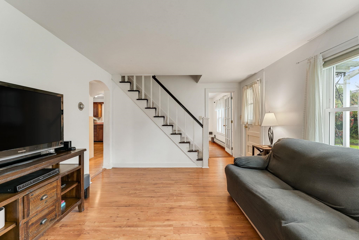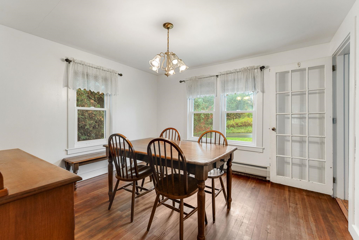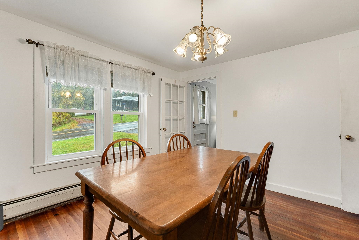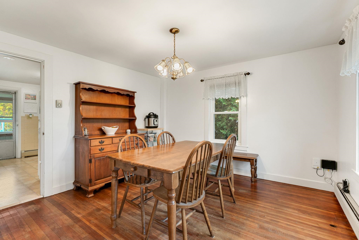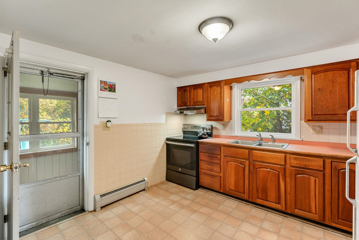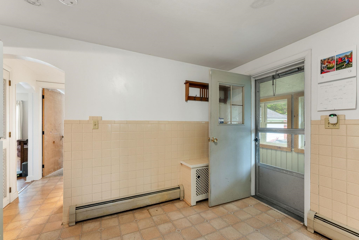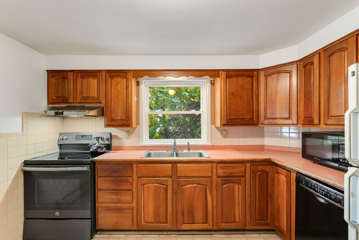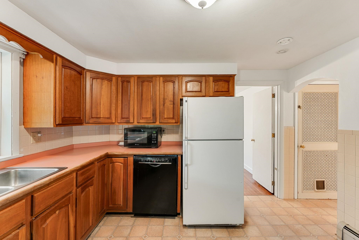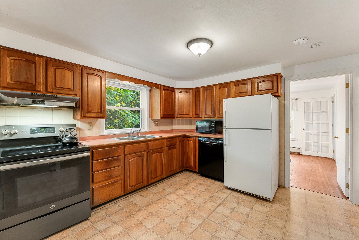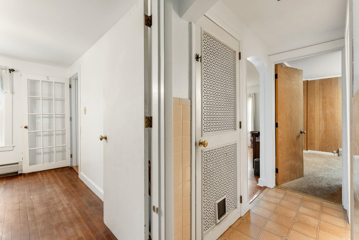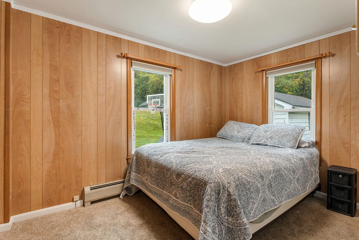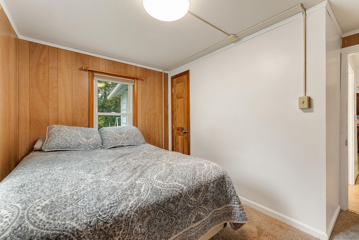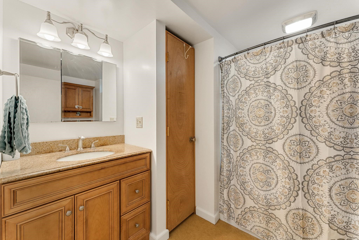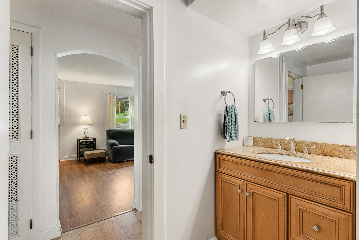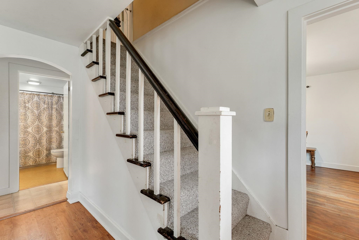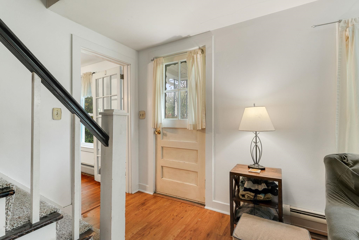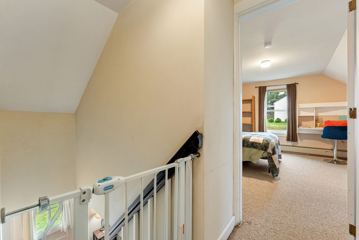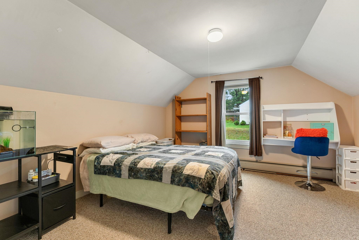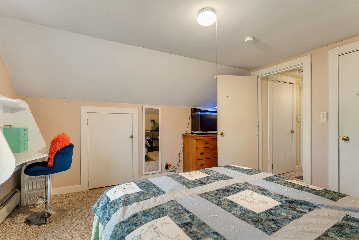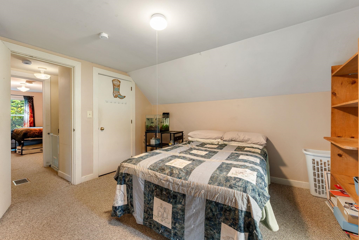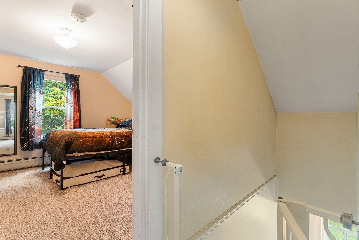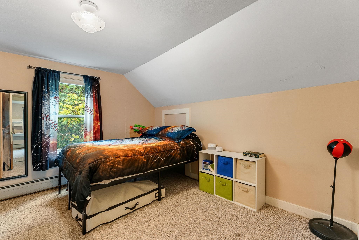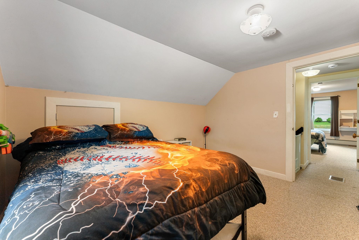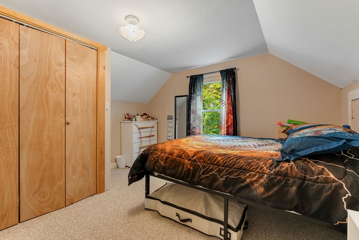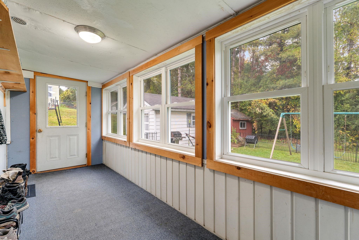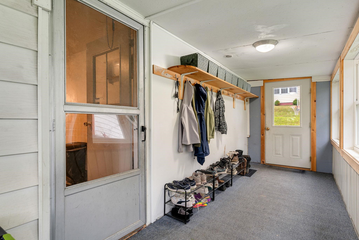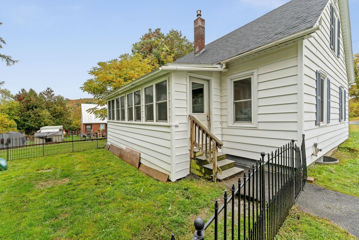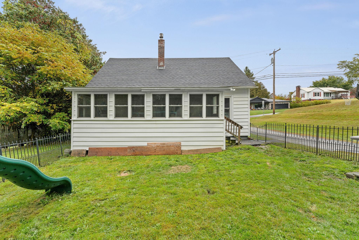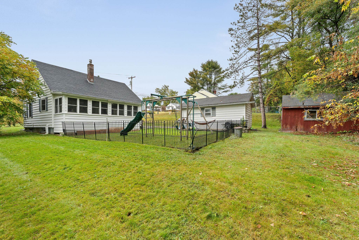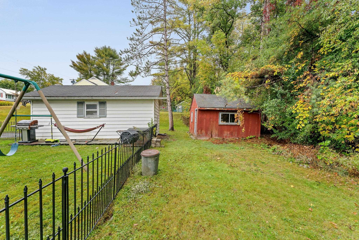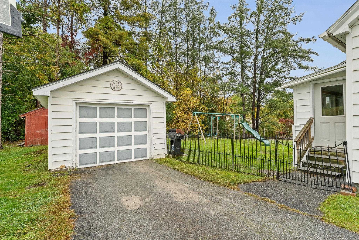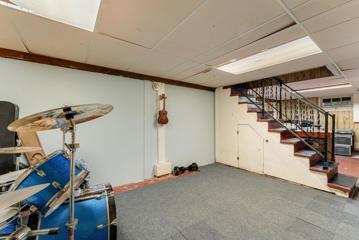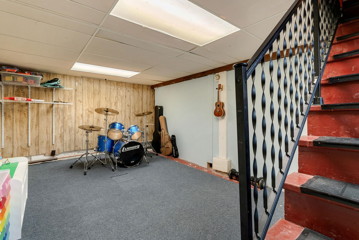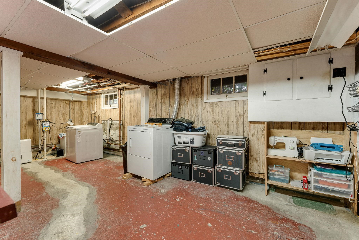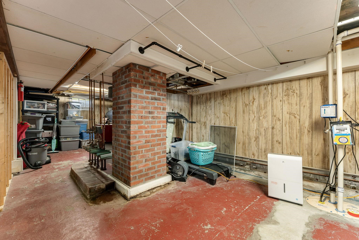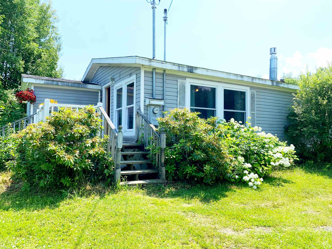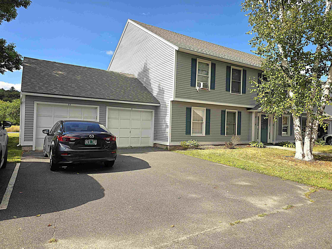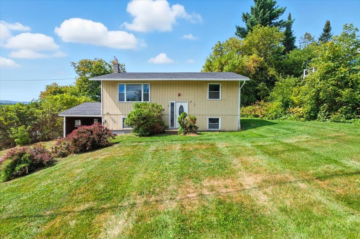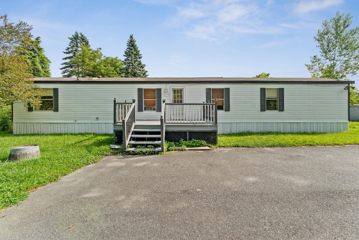1 of 42
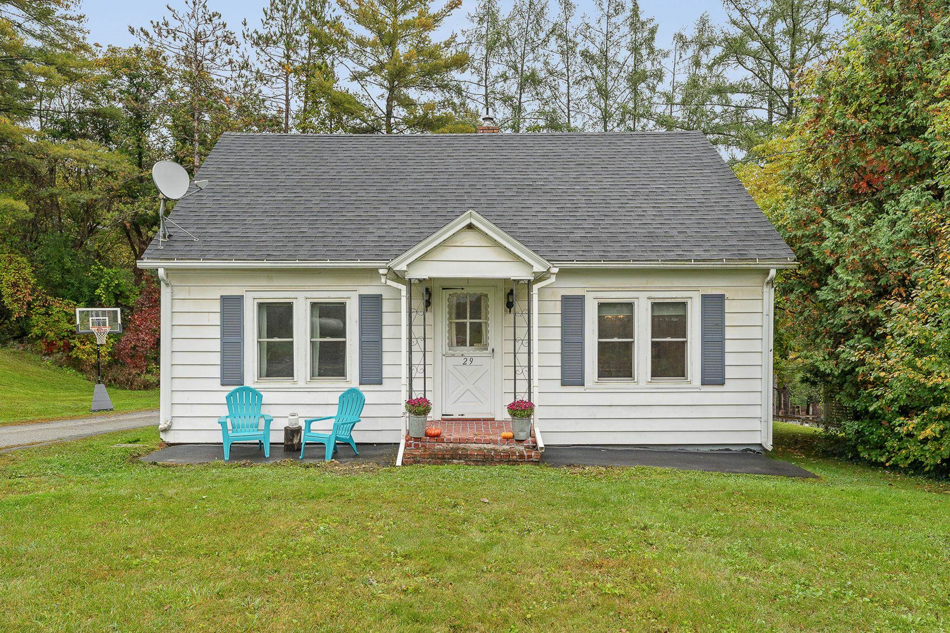
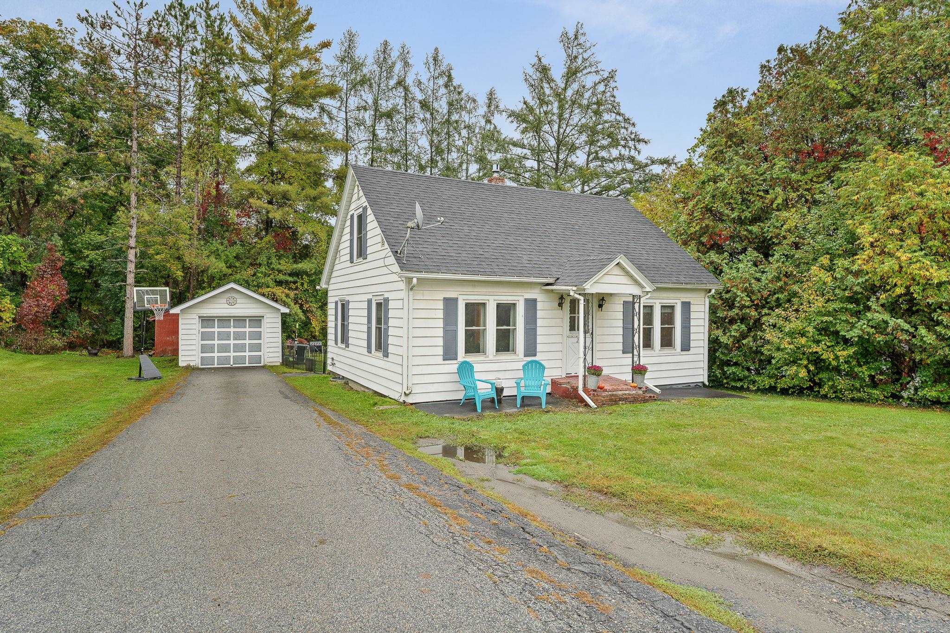
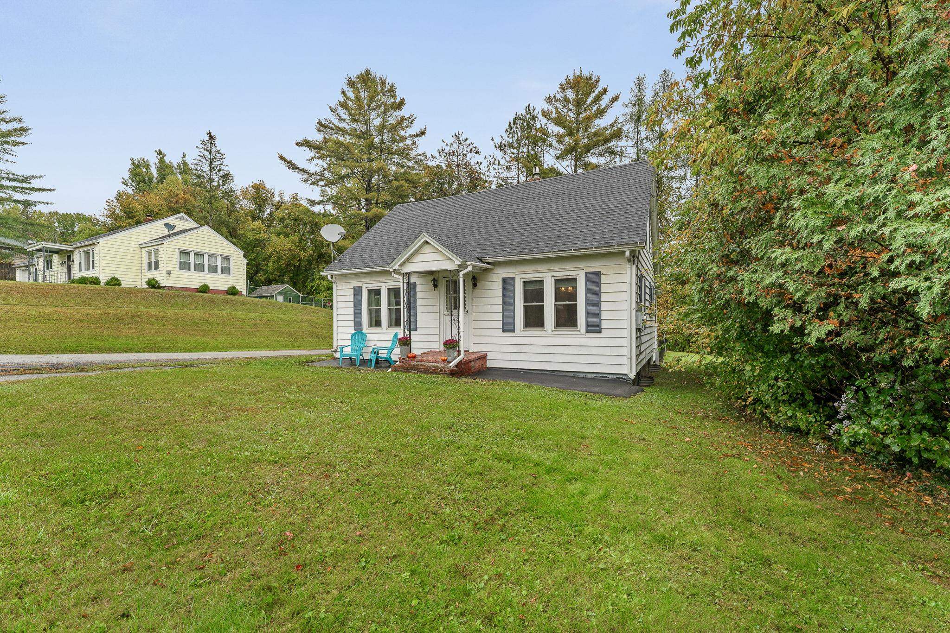
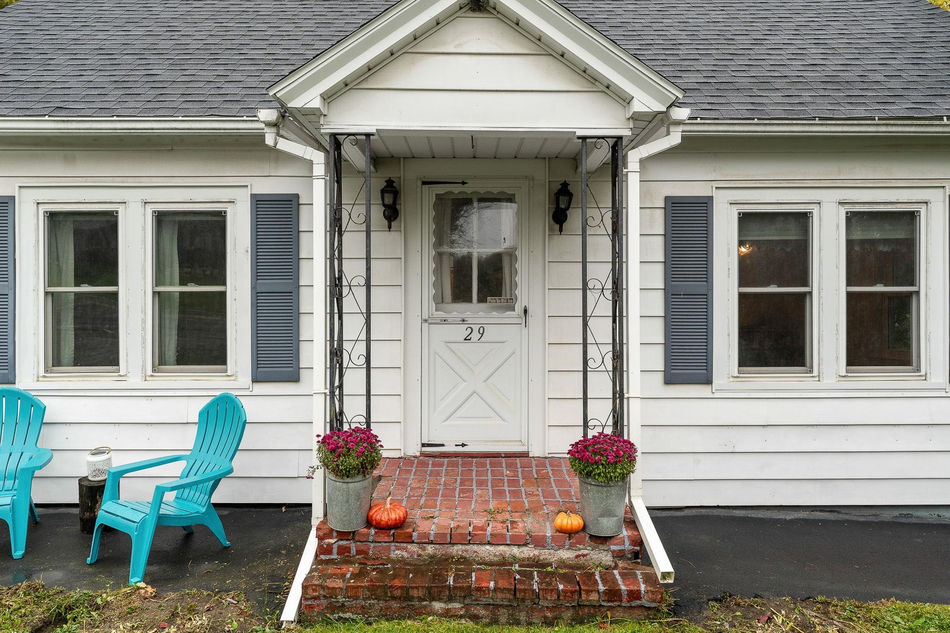
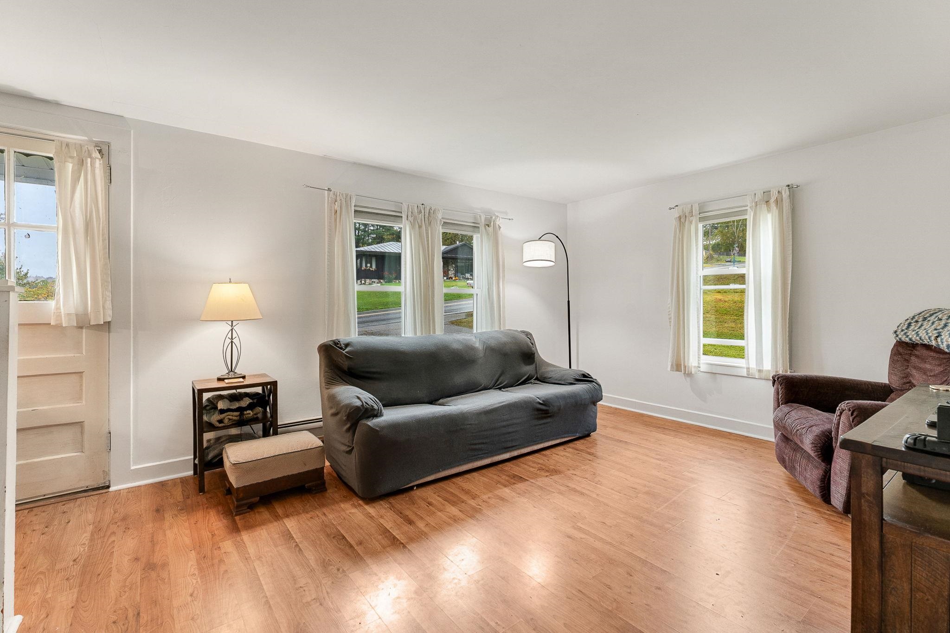
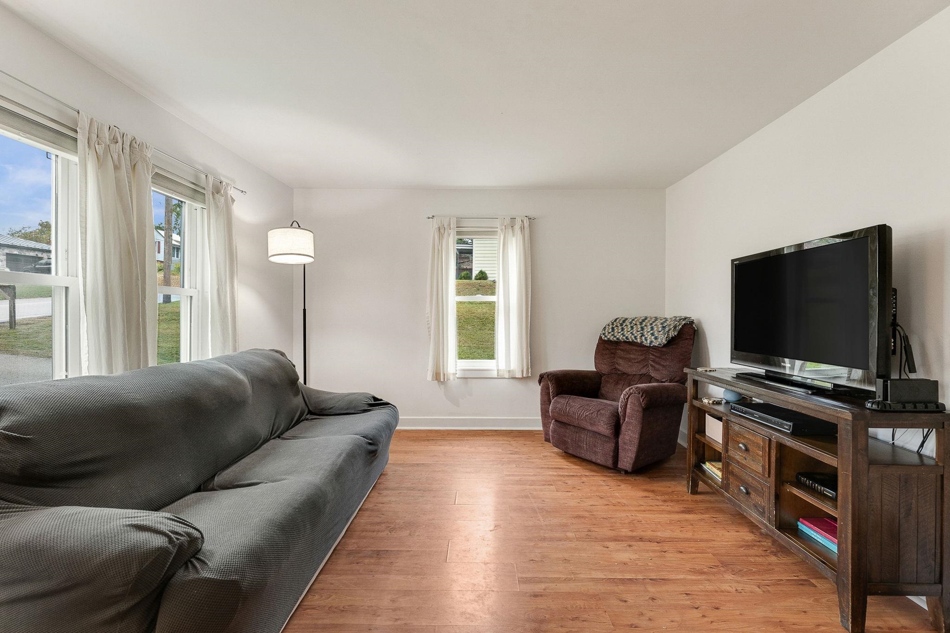
General Property Information
- Property Status:
- Active
- Price:
- $259, 000
- Assessed:
- $0
- Assessed Year:
- County:
- VT-Washington
- Acres:
- 0.35
- Property Type:
- Single Family
- Year Built:
- 1948
- Agency/Brokerage:
- Kate Root
Green Light Real Estate - Bedrooms:
- 3
- Total Baths:
- 1
- Sq. Ft. (Total):
- 1100
- Tax Year:
- Taxes:
- $0
- Association Fees:
Take a look as this adorable cape – the perfect starter home in Barre Town! This classic 3-bedroom, 1-bath home set on a .35-acre lot sits in one of the area’s most desirable neighborhoods. Built in 1948, this property has been lovingly maintained and offers solid construction, great updates, and plenty of charm. Step inside to find hardwood and laminate flooring, a sunny dining room with a glass door that lets the light in, and a cozy kitchen that opens to the enclosed porch/mudroom/sunroom – every Vermont home needs one! Recent improvements include a new roof and replacement windows, so you can move right in with confidence. Outside, enjoy a partially fenced backyard, a detached one-car garage, extra shed space, and curb appeal that makes this home stand out. This is a wonderful opportunity for first-time buyers or anyone looking for a manageable, well-kept home with room to grow! Showings start Monday, September 29th with an Open House scheduled on Saturday, October 4th from 11a-1:30p!
Interior Features
- # Of Stories:
- 1.5
- Sq. Ft. (Total):
- 1100
- Sq. Ft. (Above Ground):
- 1100
- Sq. Ft. (Below Ground):
- 0
- Sq. Ft. Unfinished:
- 720
- Rooms:
- 7
- Bedrooms:
- 3
- Baths:
- 1
- Interior Desc:
- Appliances Included:
- Dishwasher, Dryer, Microwave, Electric Range, Refrigerator, Washer
- Flooring:
- Carpet, Hardwood, Laminate, Vinyl
- Heating Cooling Fuel:
- Water Heater:
- Basement Desc:
- Interior Stairs, Sump Pump, Unfinished
Exterior Features
- Style of Residence:
- Cape
- House Color:
- Time Share:
- No
- Resort:
- Exterior Desc:
- Exterior Details:
- Dog Fence, Outbuilding, Enclosed Porch
- Amenities/Services:
- Land Desc.:
- Street Lights, Near Shopping, Neighborhood, Near Hospital
- Suitable Land Usage:
- Roof Desc.:
- Shingle
- Driveway Desc.:
- Paved
- Foundation Desc.:
- Concrete
- Sewer Desc.:
- Public
- Garage/Parking:
- Yes
- Garage Spaces:
- 1
- Road Frontage:
- 100
Other Information
- List Date:
- 2025-09-28
- Last Updated:


