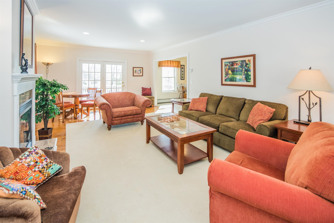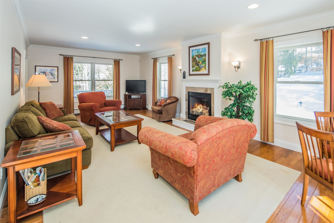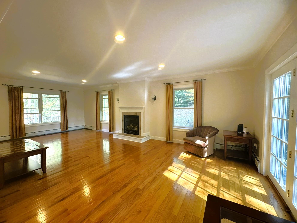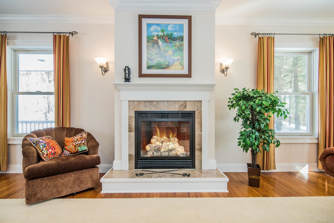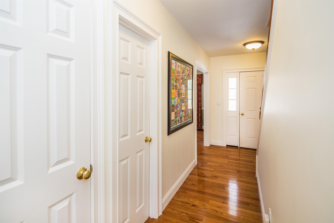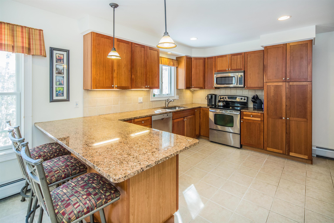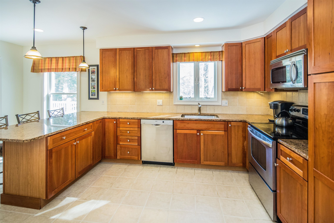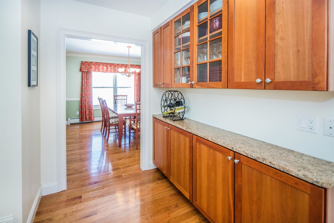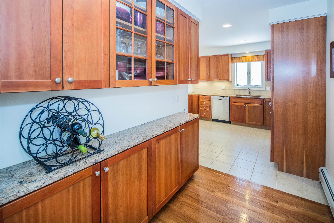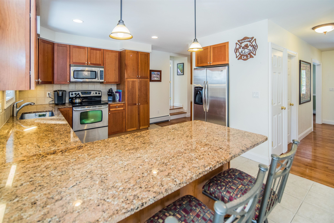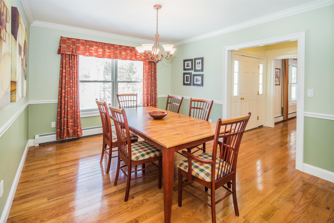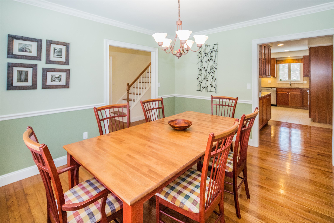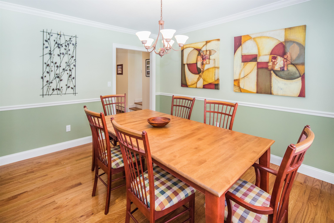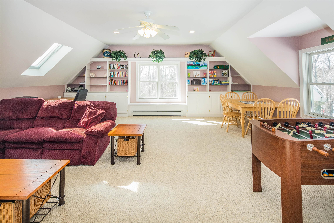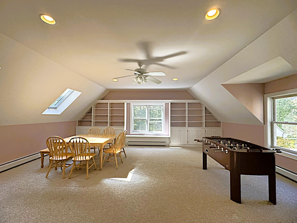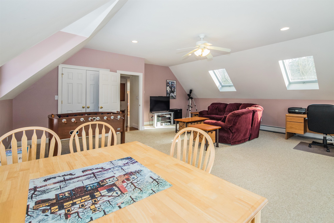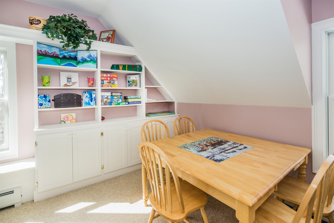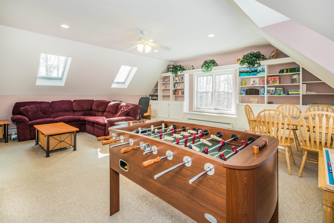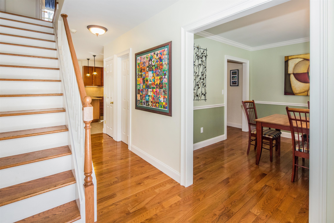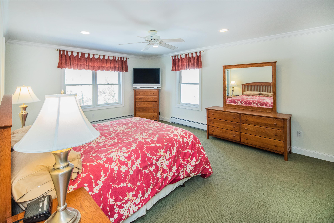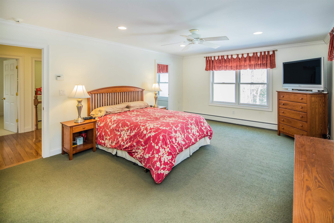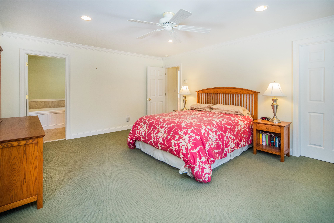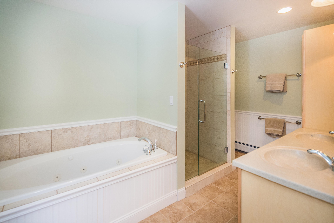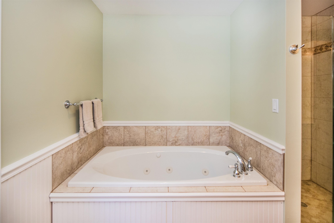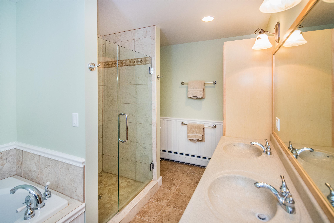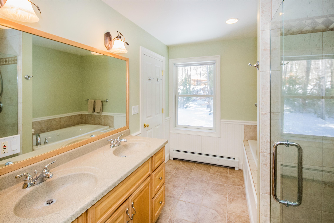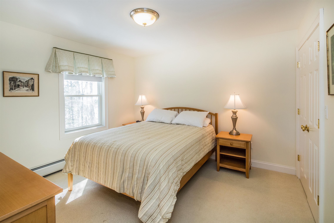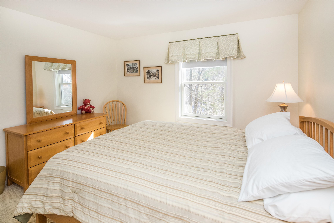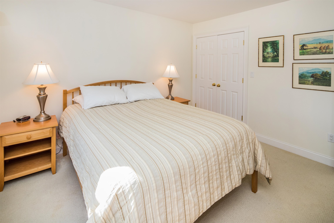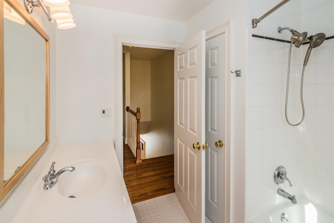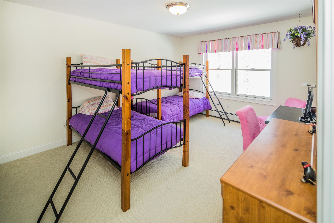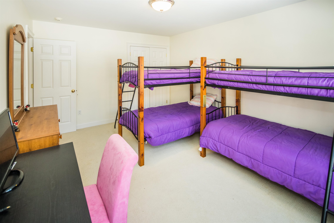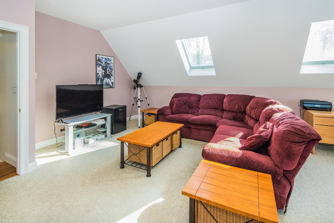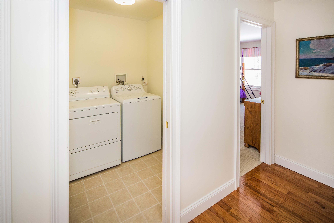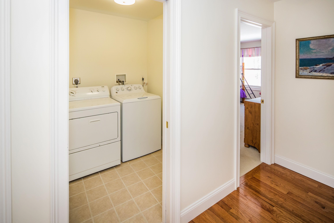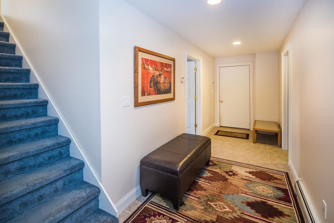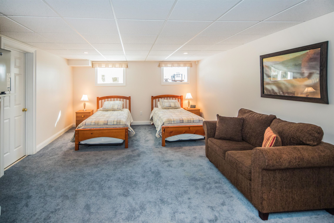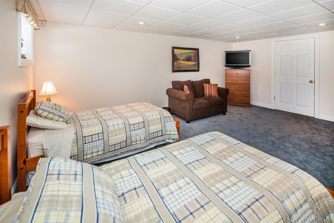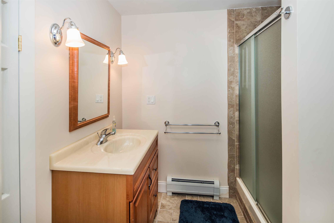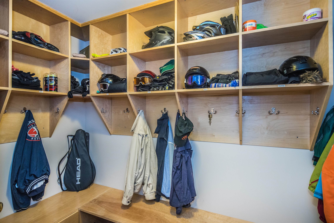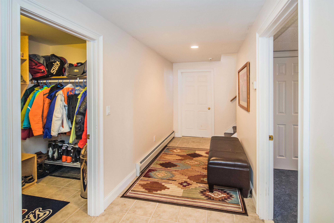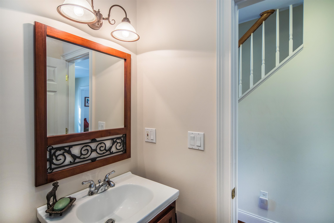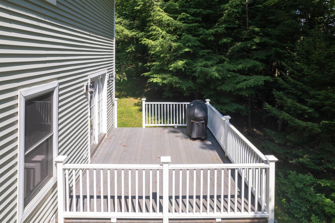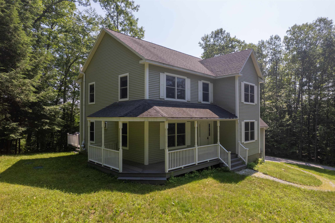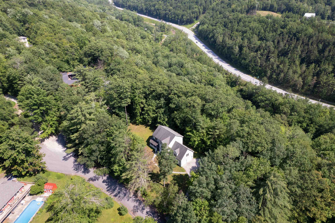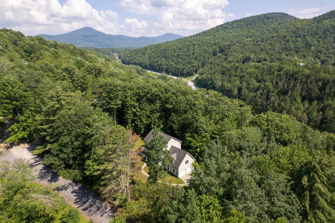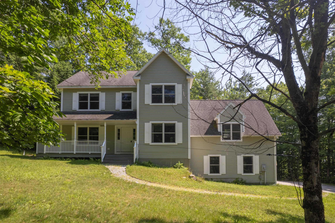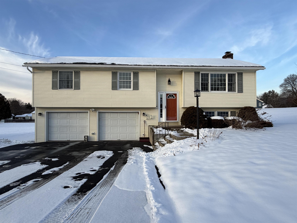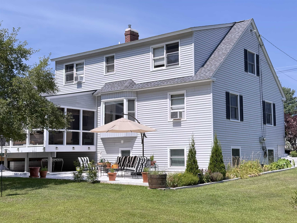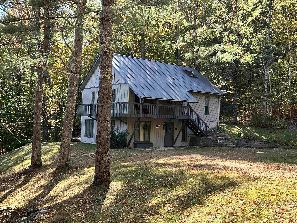1 of 53
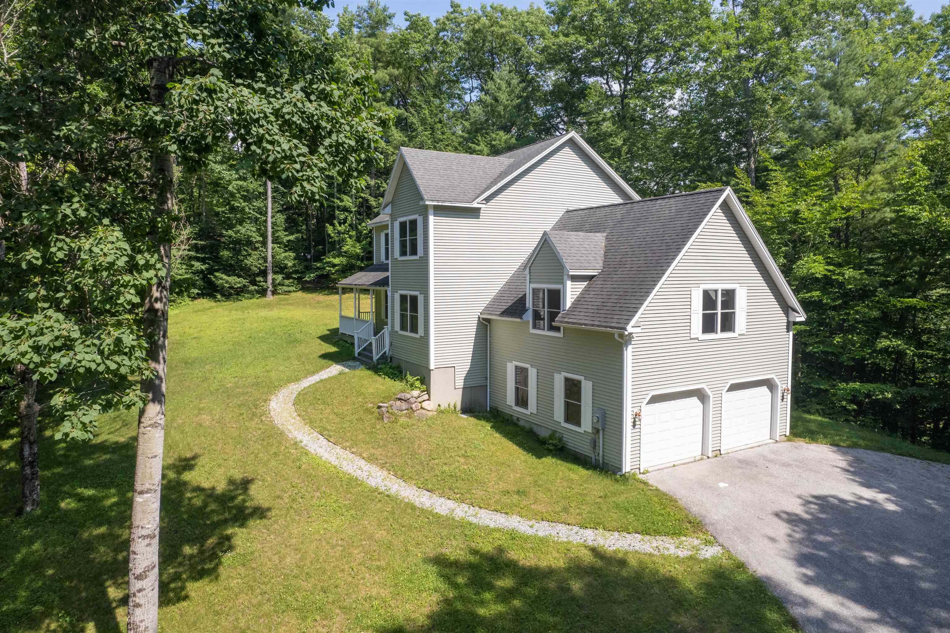
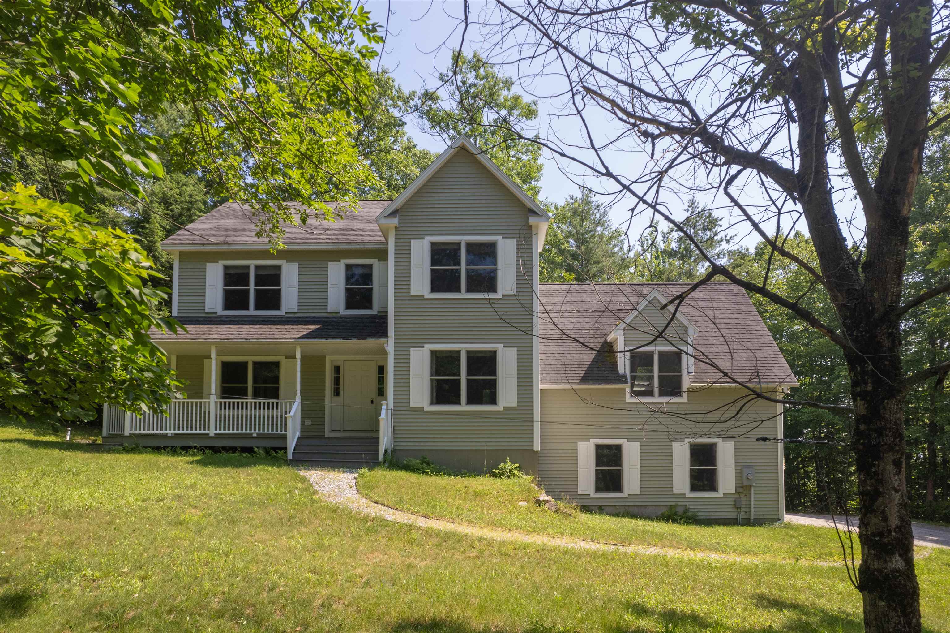
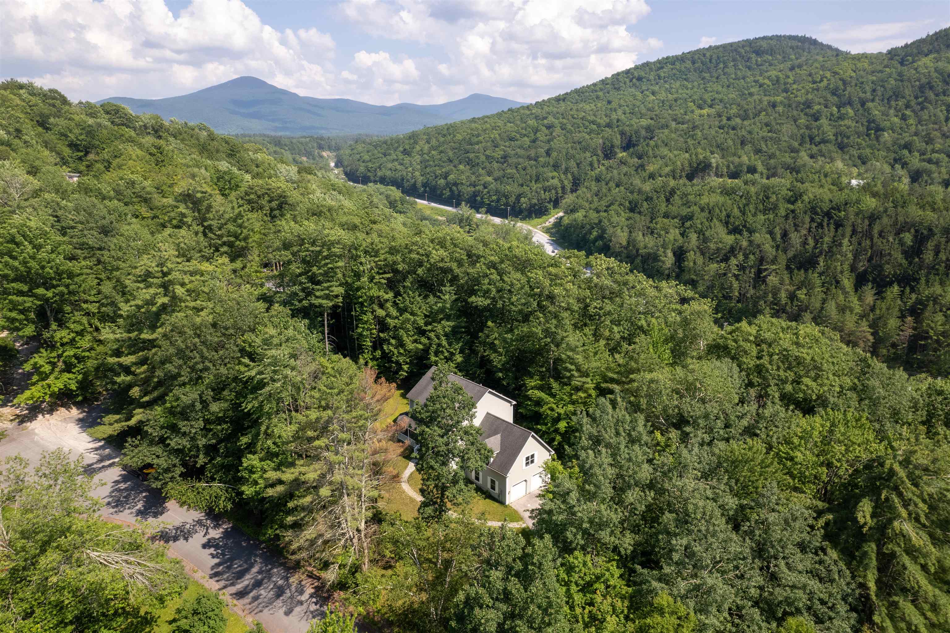
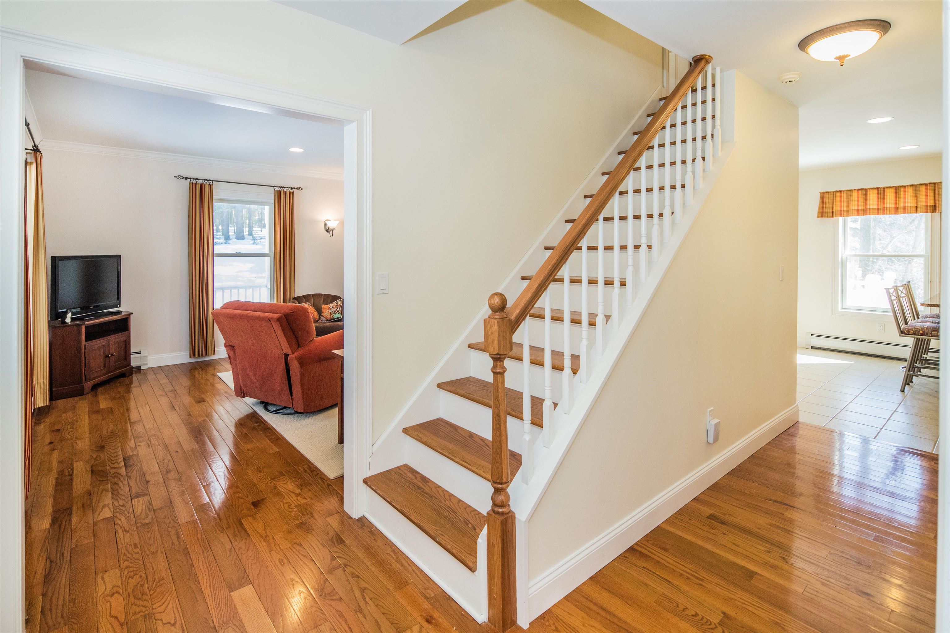
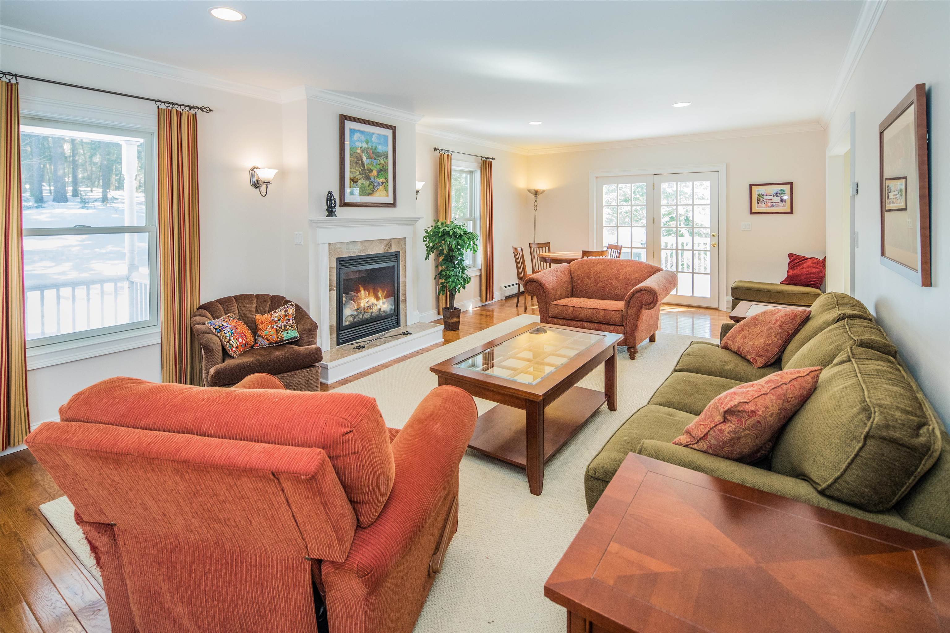
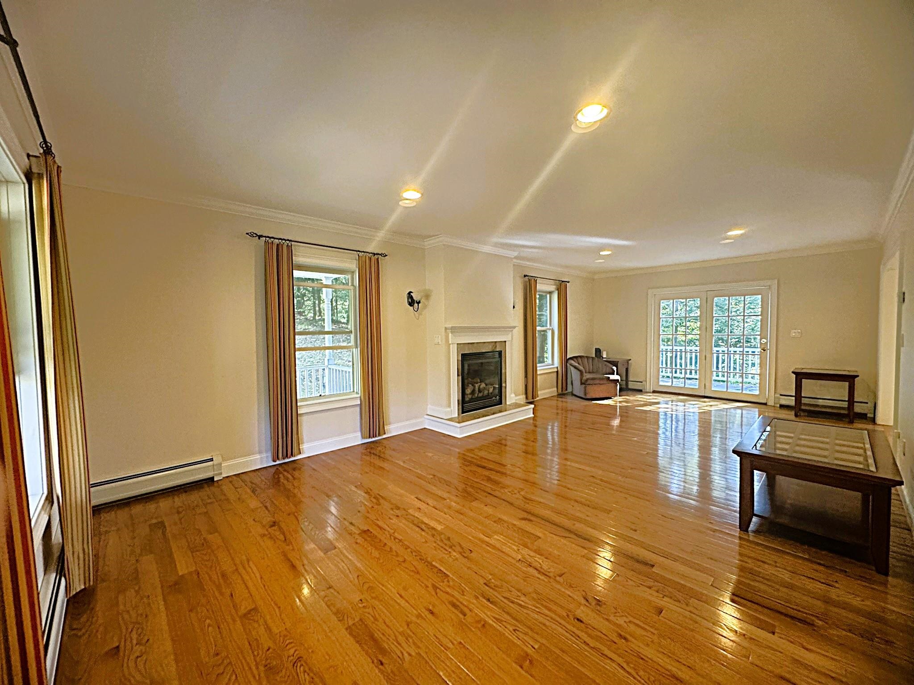
General Property Information
- Property Status:
- Active Under Contract
- Price:
- $559, 000
- Assessed:
- $0
- Assessed Year:
- County:
- VT-Rutland
- Acres:
- 1.10
- Property Type:
- Single Family
- Year Built:
- 2006
- Agency/Brokerage:
- Sue Walsh
BHHS Vermont Realty Group/Waterbury - Bedrooms:
- 3
- Total Baths:
- 4
- Sq. Ft. (Total):
- 3194
- Tax Year:
- 2025
- Taxes:
- $9, 507
- Association Fees:
Whether you ski every weekend or call Vermont home year-round, this one fits. Now offered at a compelling new price! Set on a peaceful 1.1-acre knoll, this Five-Star Energy Rated custom-built home offers 3 bedrooms, 3.5 baths, and 3, 100 sq. ft. of thoughtfully designed living space. Attention to detail shows throughout—from warm wood floors to an inviting propane fireplace that sets the tone for cozy Vermont winters. The well-proportioned kitchen features rich wood cabinetry, granite countertops, and a breakfast bar that flows easily into the dining room, where a built-in buffet makes hosting effortless. A sunlit 23’ x 23’ Great Room with vaulted ceilings, skylights, and built-in bookshelves is ideal for game nights, movie marathons, or quiet afternoons with a book. Upstairs, the primary suite offers a walk-in closet and private bath—an ideal retreat. Two additional bedrooms, a full bath, and a convenient laundry room complete the second floor. The lower level includes a sheet-rocked attached garage with direct entry, a versatile bonus room with its own bath, and a mudroom with a walk-in ski closet—keeping gear organized and slope-ready. Enjoy coffee on the covered front porch, summer evenings on the back deck, and the ease of low-maintenance vinyl siding. Just six miles from Pico and twelve miles from Killington, skiing, Chittenden Reservoir summer fun, snowmobiling, shopping, and dining are all within easy reach.
Interior Features
- # Of Stories:
- 2
- Sq. Ft. (Total):
- 3194
- Sq. Ft. (Above Ground):
- 2544
- Sq. Ft. (Below Ground):
- 650
- Sq. Ft. Unfinished:
- 375
- Rooms:
- 9
- Bedrooms:
- 3
- Baths:
- 4
- Interior Desc:
- Gas Fireplace, Kitchen Island, Primary BR w/ BA, Security, Skylight, Energy Rated Skylight(s), Walk-in Closet, 2nd Floor Laundry
- Appliances Included:
- Dishwasher, Dryer, Electric Range, Refrigerator, Washer, Domestic Water Heater
- Flooring:
- Carpet, Ceramic Tile, Wood
- Heating Cooling Fuel:
- Water Heater:
- Basement Desc:
- Climate Controlled, Full, Insulated, Partially Finished, Interior Stairs, Storage Space, Walkout
Exterior Features
- Style of Residence:
- Contemporary
- House Color:
- Sage Green
- Time Share:
- No
- Resort:
- No
- Exterior Desc:
- Exterior Details:
- Deck, Natural Shade, Covered Porch, Storage
- Amenities/Services:
- Land Desc.:
- Mountain View, Wooded, Mountain, Near Country Club, Near Shopping, Near Skiing, Near Hospital
- Suitable Land Usage:
- Roof Desc.:
- Architectural Shingle
- Driveway Desc.:
- Paved
- Foundation Desc.:
- Poured Concrete
- Sewer Desc.:
- 1000 Gallon
- Garage/Parking:
- Yes
- Garage Spaces:
- 2
- Road Frontage:
- 248
Other Information
- List Date:
- 2025-09-29
- Last Updated:


