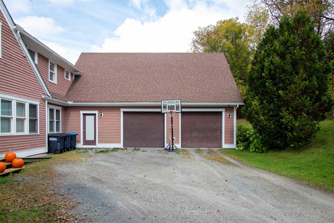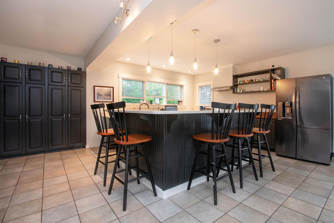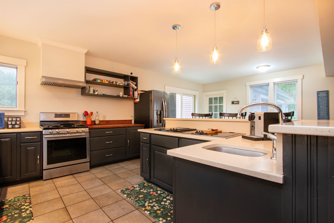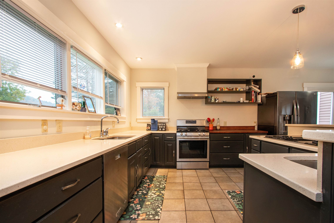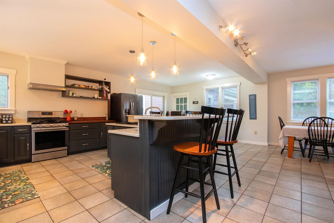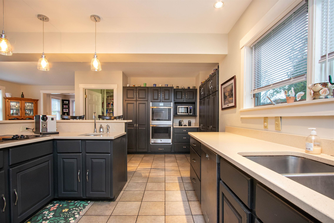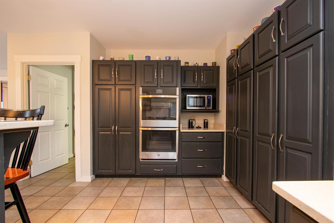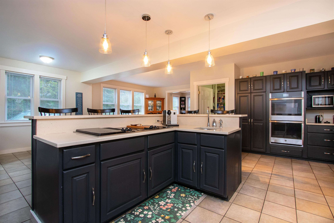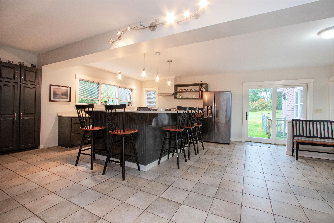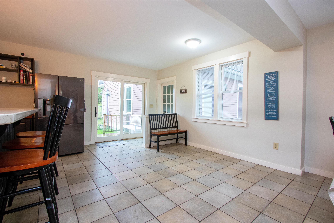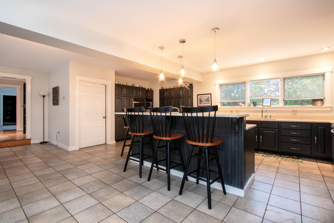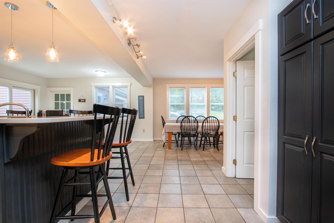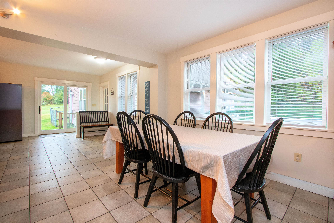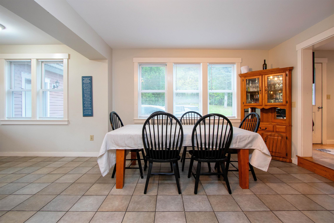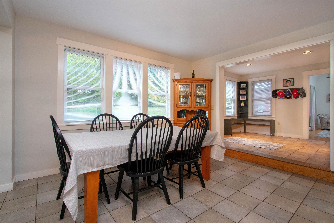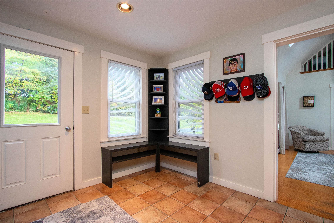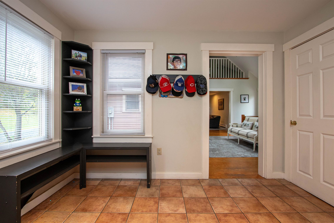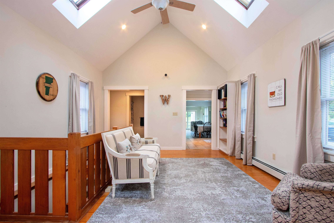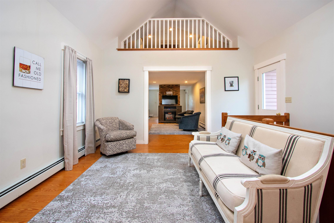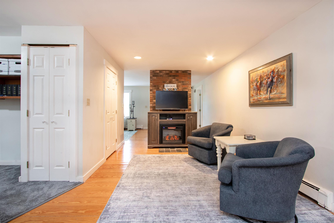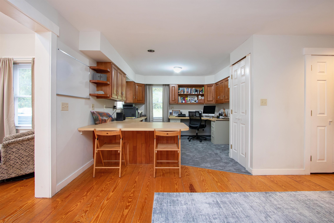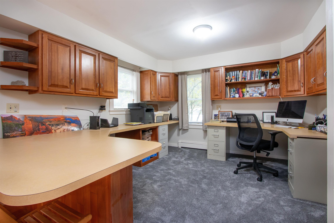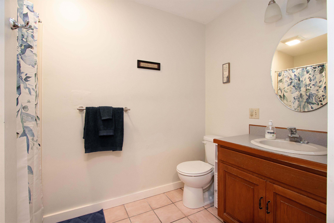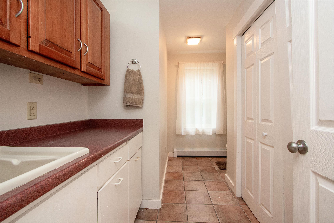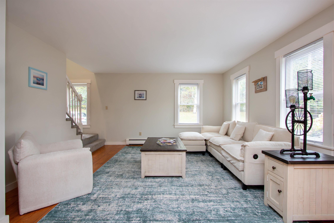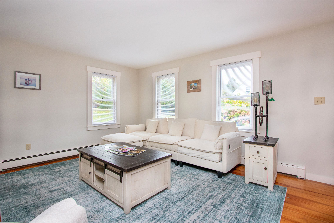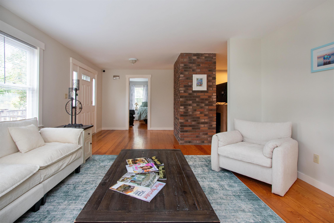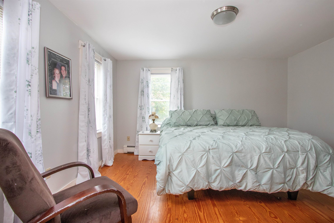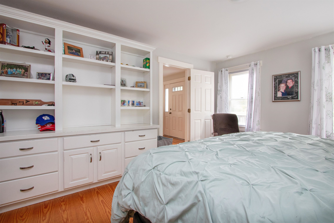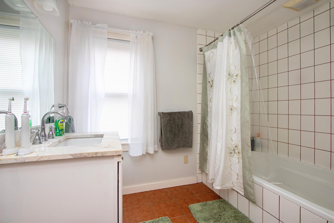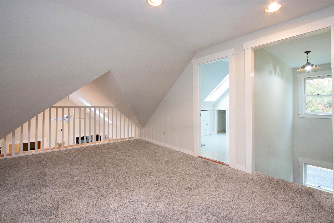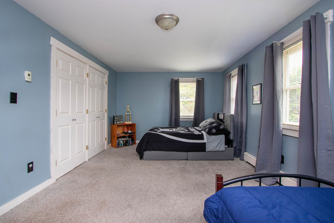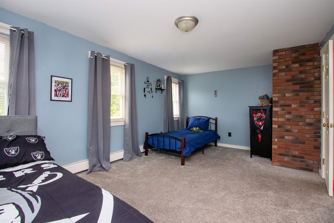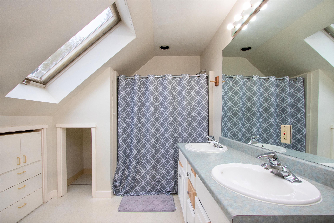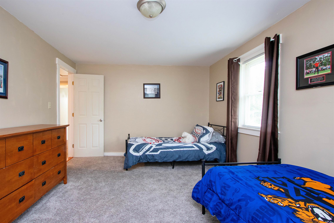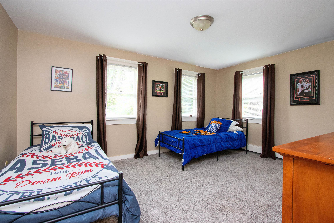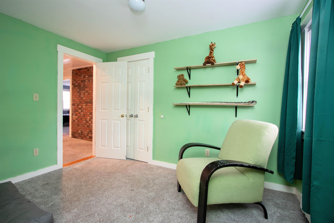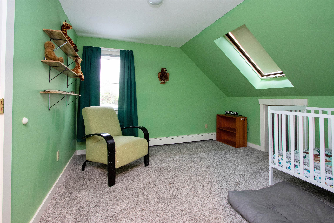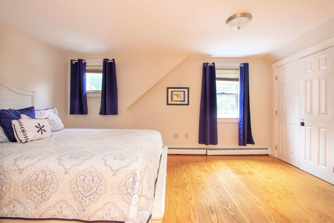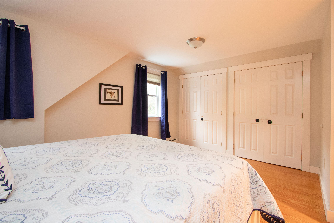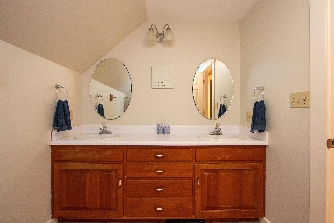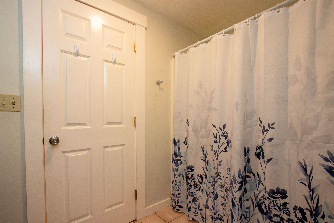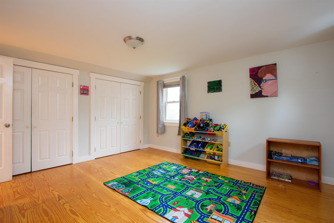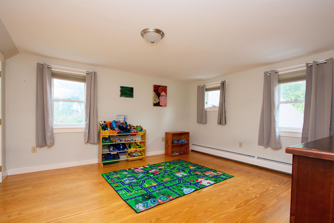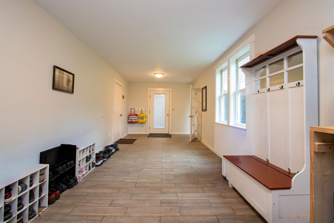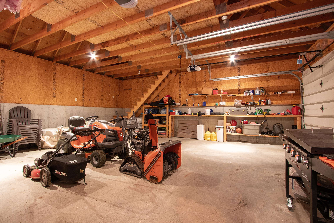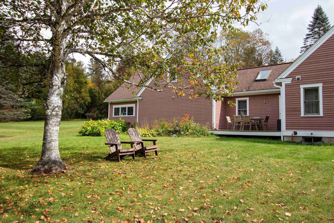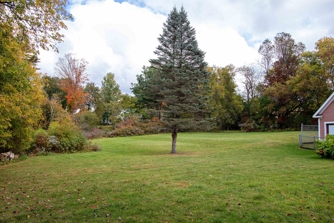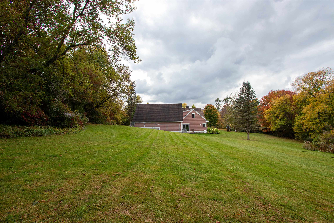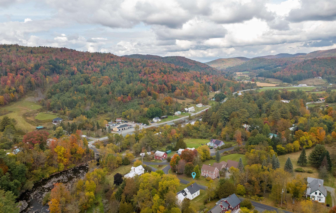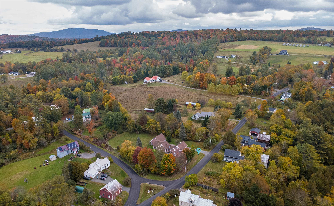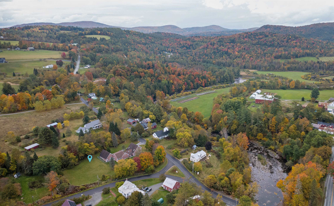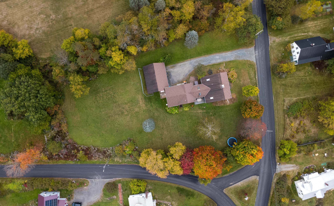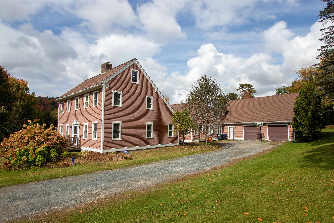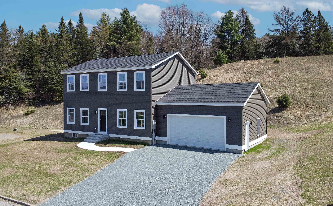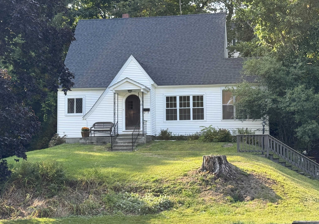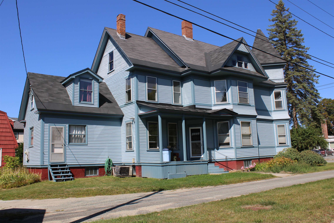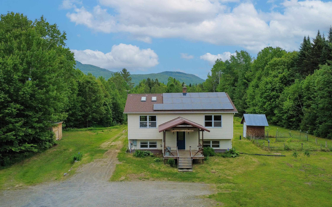1 of 60
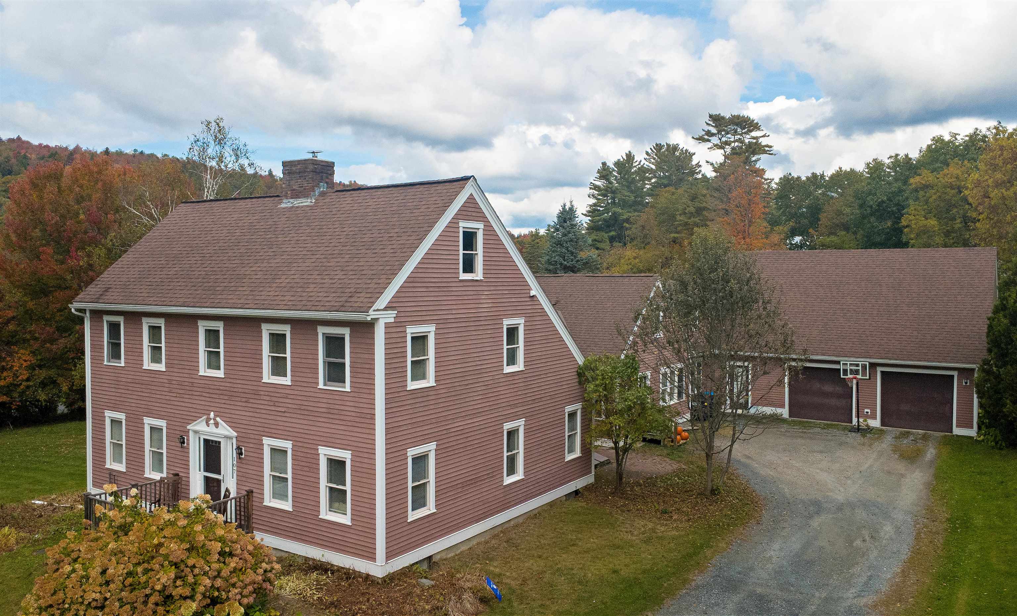
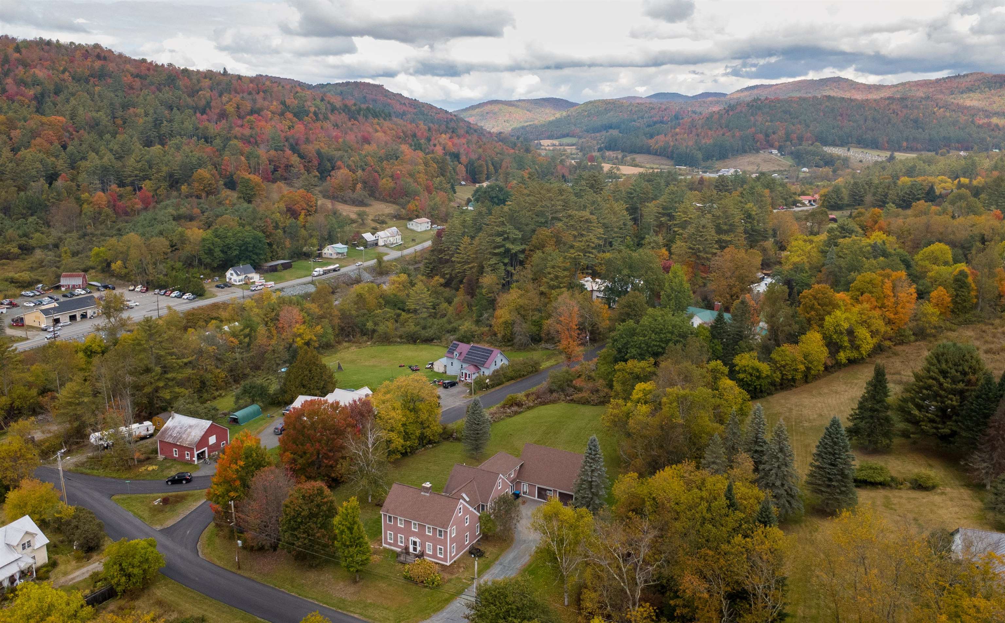
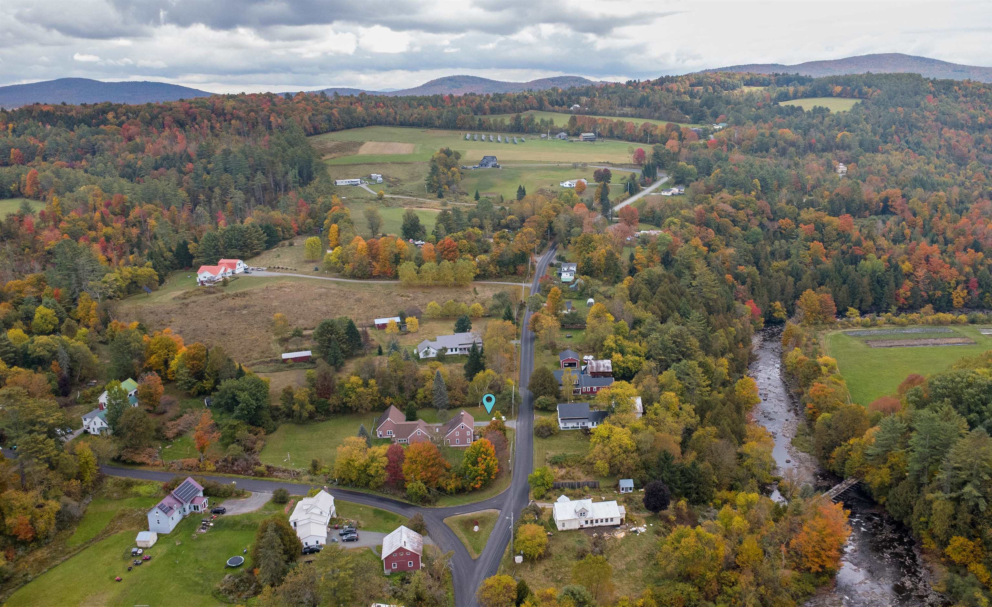
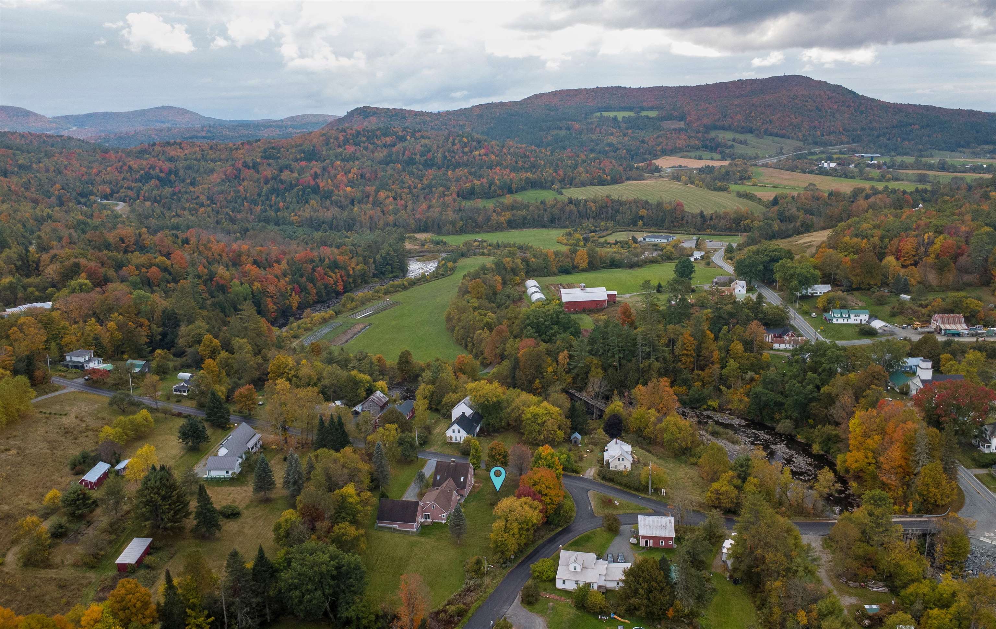
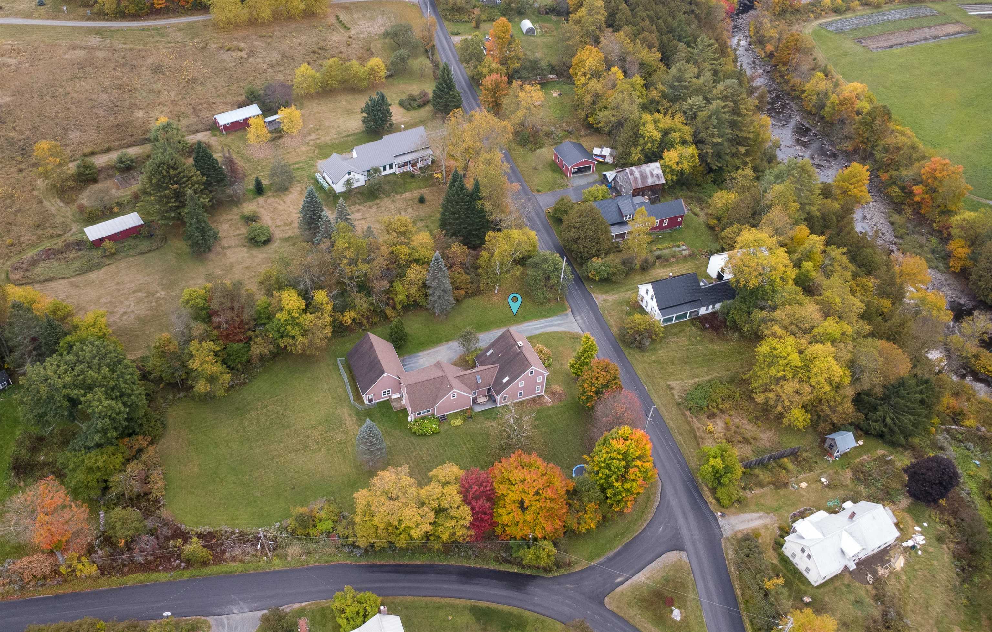
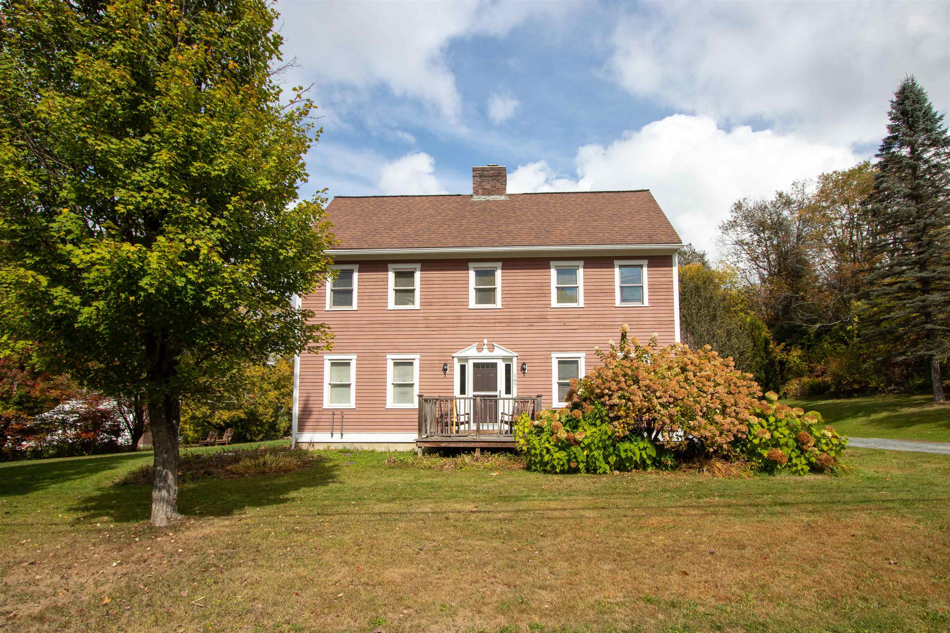
General Property Information
- Property Status:
- Active
- Price:
- $425, 000
- Assessed:
- $0
- Assessed Year:
- County:
- VT-Caledonia
- Acres:
- 1.20
- Property Type:
- Single Family
- Year Built:
- 1992
- Agency/Brokerage:
- Timothy Scott
Tim Scott Real Estate - Bedrooms:
- 6
- Total Baths:
- 5
- Sq. Ft. (Total):
- 4184
- Tax Year:
- 2025
- Taxes:
- $10, 603
- Association Fees:
This home has space for it all and then some. The kitchen is a dream for anyone who loves to cook or entertain, featuring generous counters, a double wall oven, cooktop plus gas range, two sinks, and a walk-in pantry. It’s designed with both function and flow in mind, offering a dining area and plenty of room for guests to gather without getting in the way of the chef. The main level continues with a welcoming entryway, a light-filled sitting room with vaulted ceiling and skylights (with an adjacent full bath), a large office with built-ins and its own sitting area ideal for working from home, a formal living room, laundry room with half bath, and a primary bedroom suite complete with a walk-through closet and private full bath. Upstairs, two separate wings provide flexibility and privacy: one with three bedrooms and a full bath, and the other with two bedrooms and another full bath. The oversized mudroom (always high on a Vermonter's wish list) connects directly to the attached two-car garage with overhead storage. The open yard offers space for gardens, play, or simply relaxing in the fresh air. Set on a low-traffic street, the location strikes a balance of peace and convenience: just minutes from St. Johnsbury’s schools, restaurants, shops, and year-round community events, with quick access to I-91 for commuters.
Interior Features
- # Of Stories:
- 2
- Sq. Ft. (Total):
- 4184
- Sq. Ft. (Above Ground):
- 4184
- Sq. Ft. (Below Ground):
- 0
- Sq. Ft. Unfinished:
- 1408
- Rooms:
- 11
- Bedrooms:
- 6
- Baths:
- 5
- Interior Desc:
- Kitchen Island, Kitchen/Dining, Primary BR w/ BA, Natural Light, Skylight, Vaulted Ceiling, Walk-in Closet, Walk-in Pantry, 1st Floor Laundry
- Appliances Included:
- Dishwasher, Dryer, Range Hood, Freezer, Microwave, Wall Oven, Gas Range, Refrigerator, Washer
- Flooring:
- Heating Cooling Fuel:
- Water Heater:
- Basement Desc:
- Bulkhead, Full, Interior Stairs
Exterior Features
- Style of Residence:
- Saltbox
- House Color:
- Time Share:
- No
- Resort:
- Exterior Desc:
- Exterior Details:
- Deck, Dog Fence, Garden Space
- Amenities/Services:
- Land Desc.:
- Landscaped, Open
- Suitable Land Usage:
- Roof Desc.:
- Asphalt Shingle
- Driveway Desc.:
- Gravel
- Foundation Desc.:
- Concrete
- Sewer Desc.:
- Septic
- Garage/Parking:
- Yes
- Garage Spaces:
- 2
- Road Frontage:
- 500
Other Information
- List Date:
- 2025-09-25
- Last Updated:


