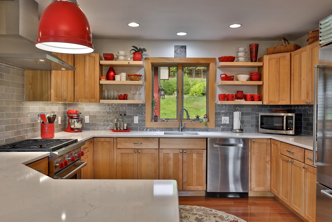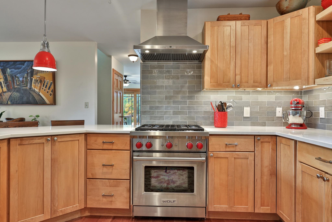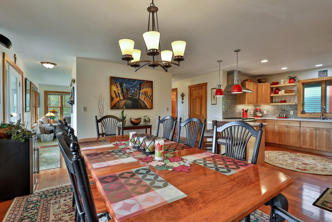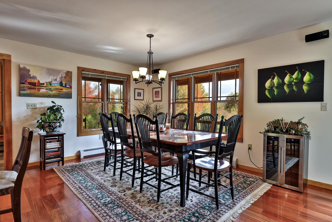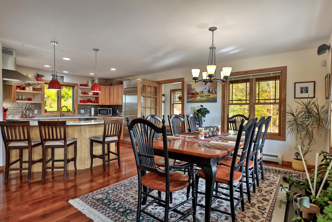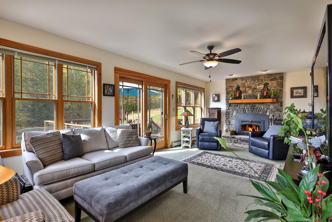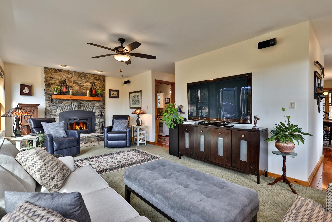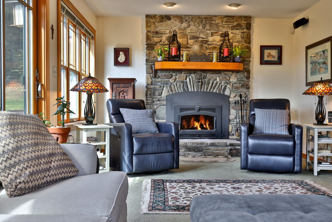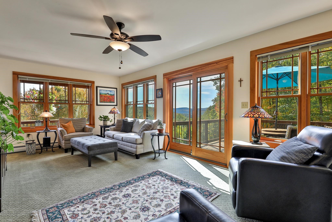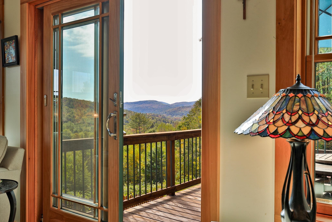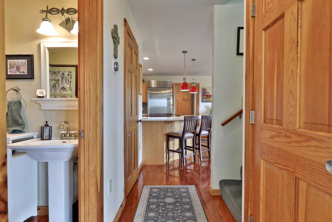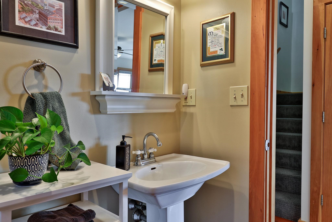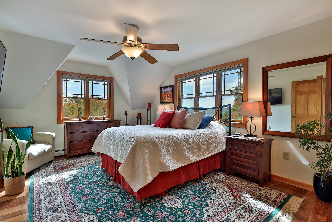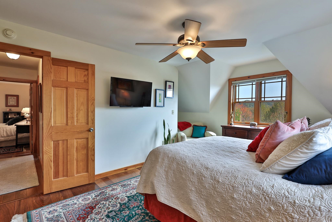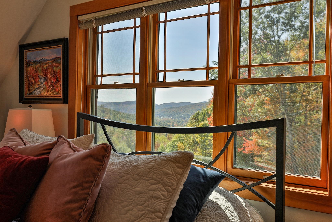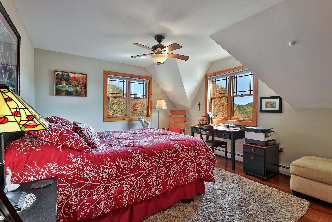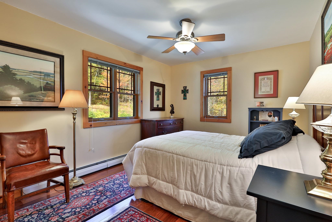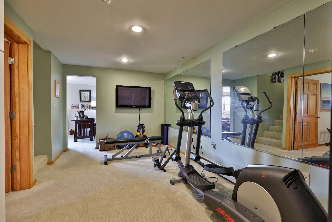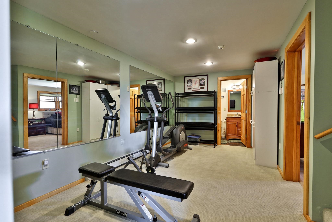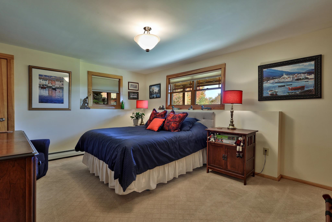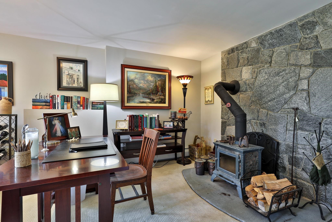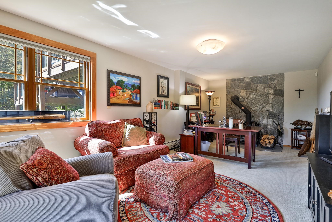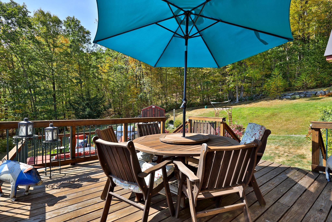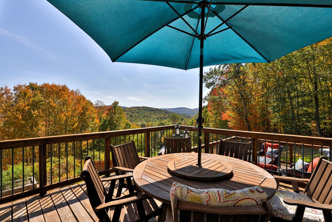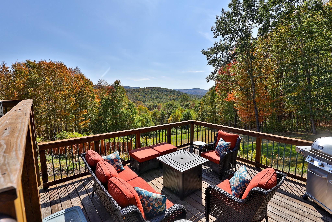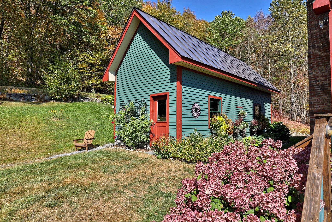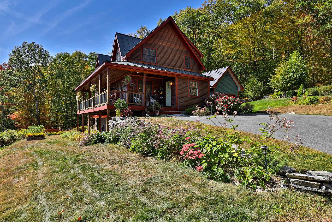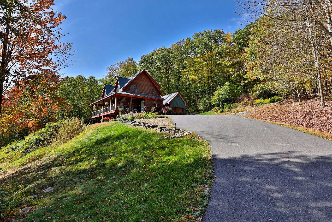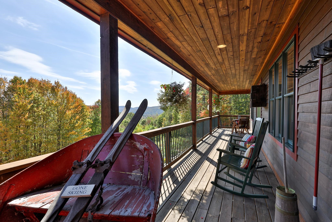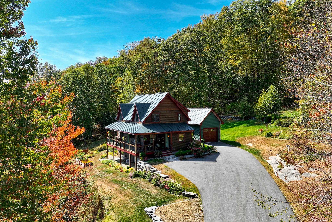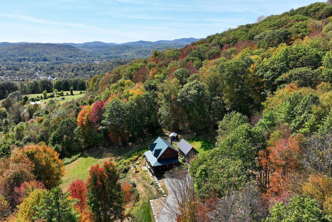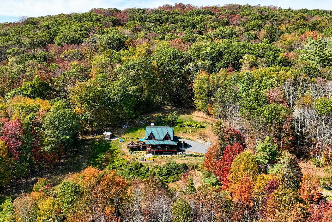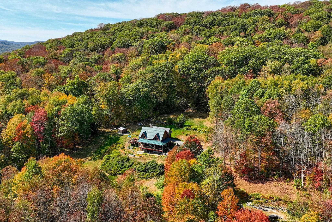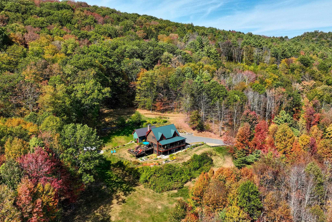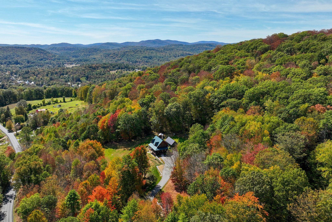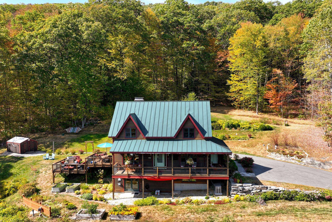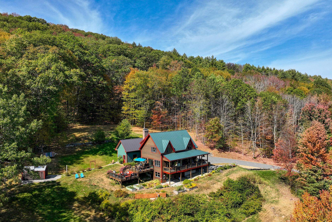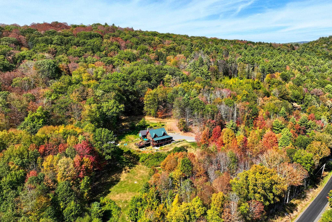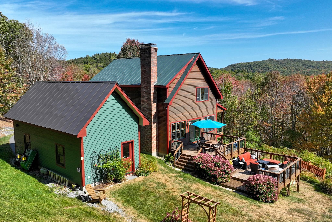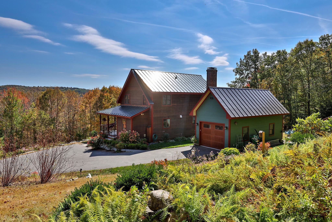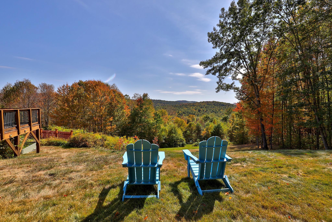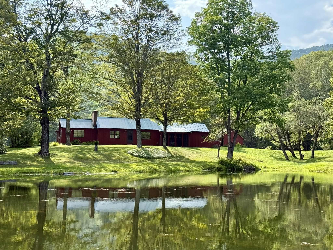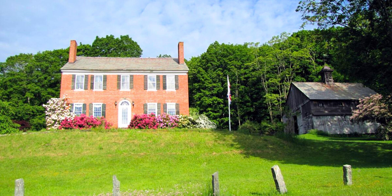1 of 47
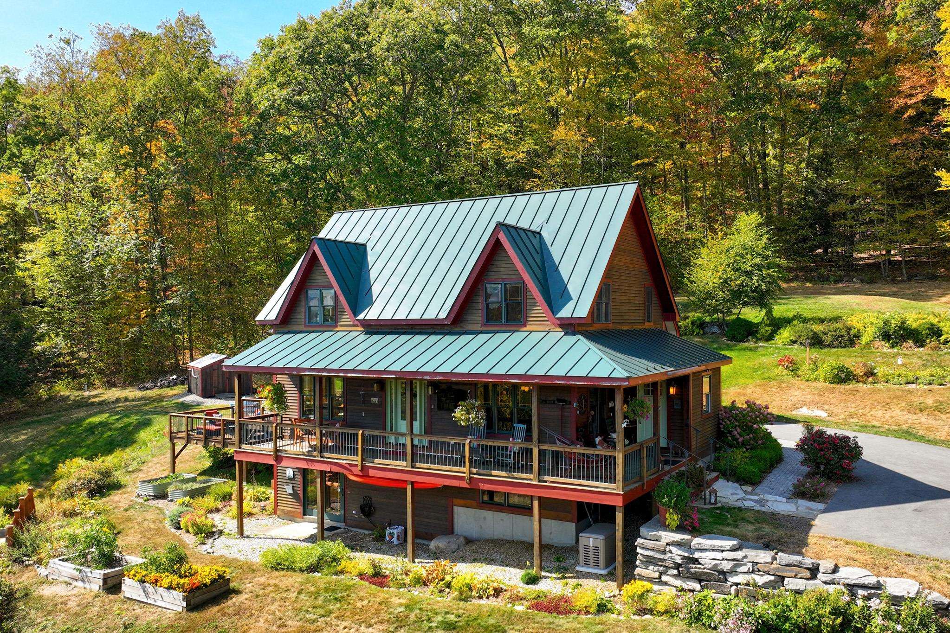
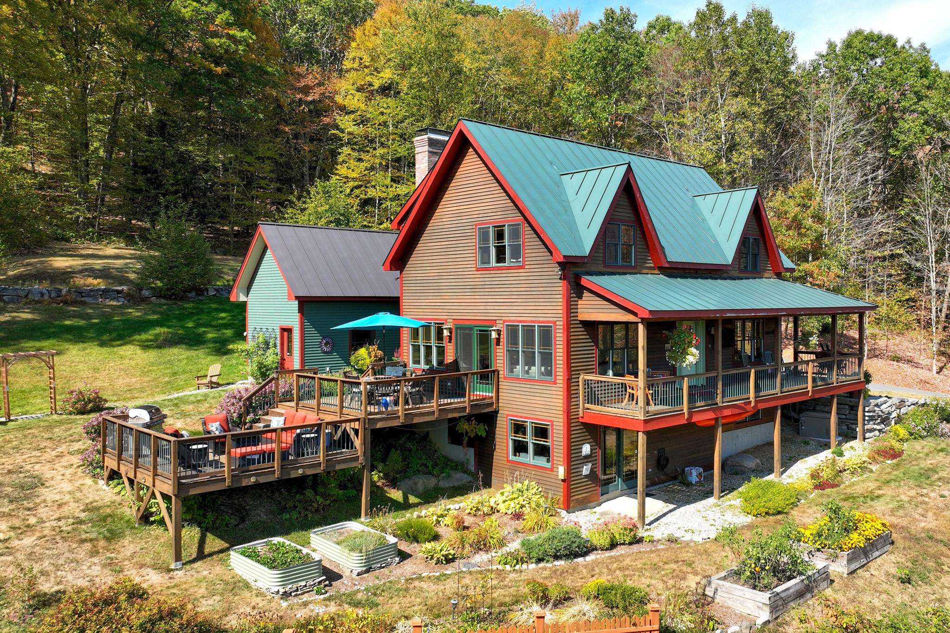
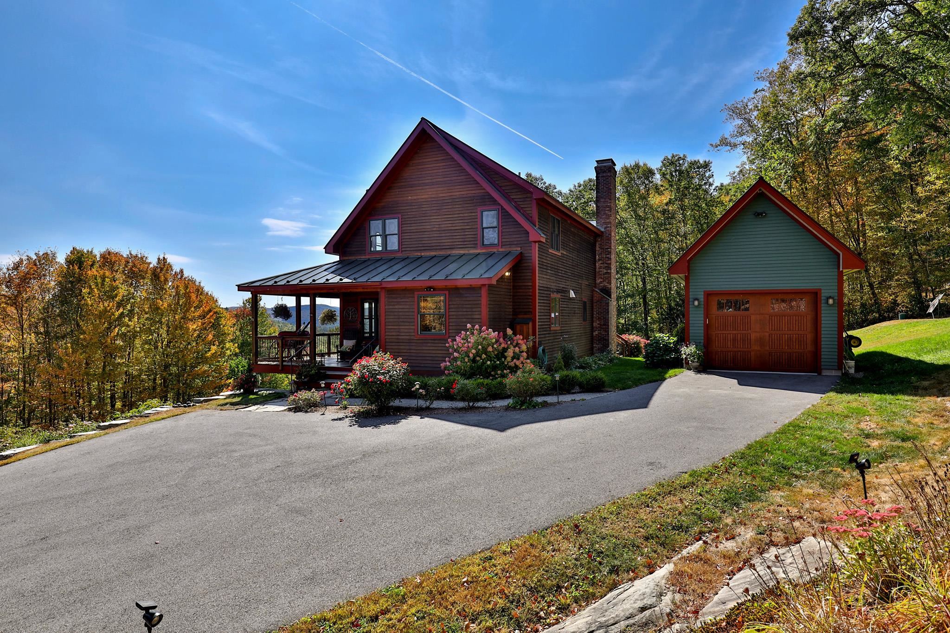
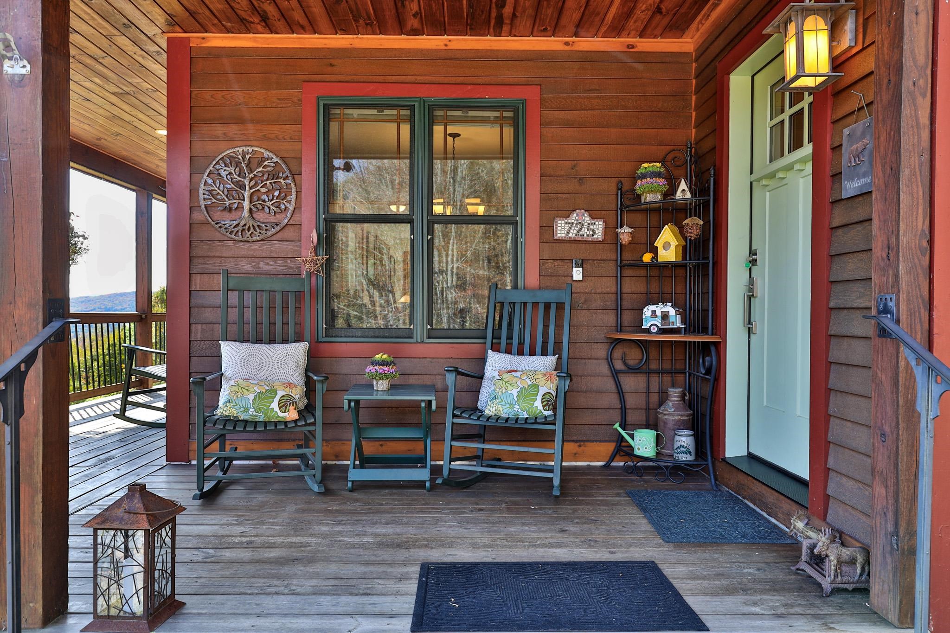
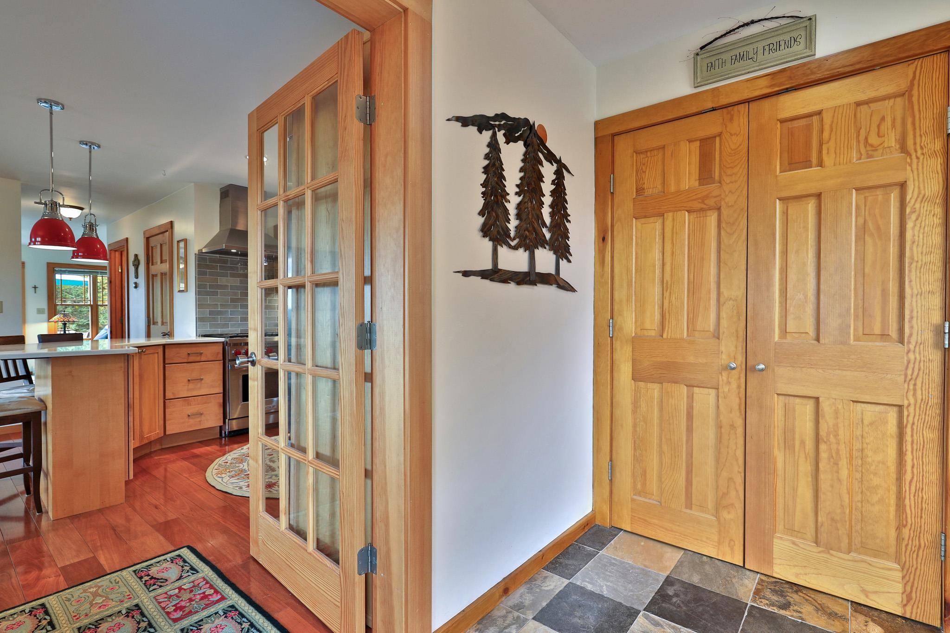
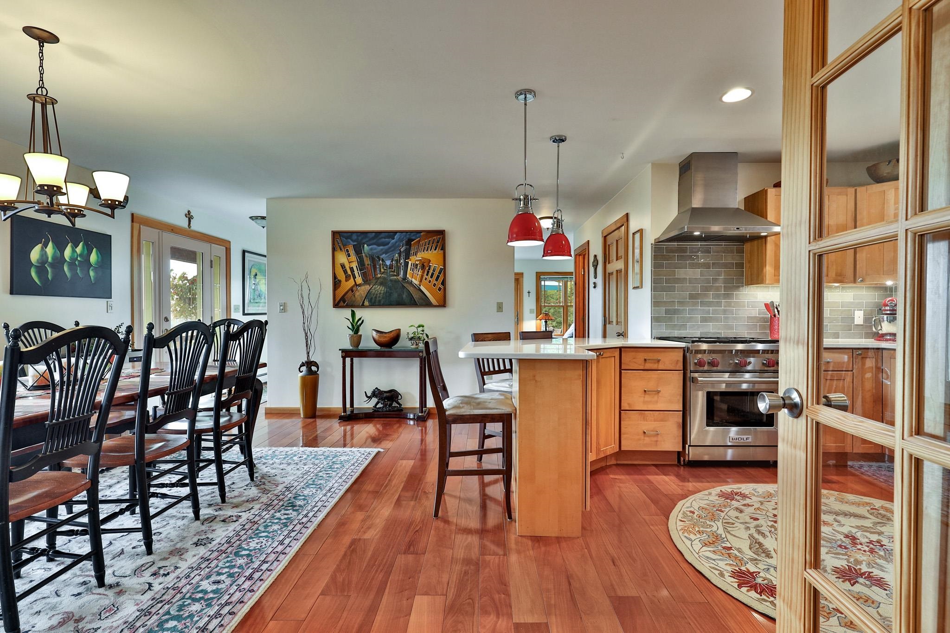
General Property Information
- Property Status:
- Active Under Contract
- Price:
- $895, 000
- Assessed:
- $0
- Assessed Year:
- County:
- VT-Windsor
- Acres:
- 6.70
- Property Type:
- Single Family
- Year Built:
- 2005
- Agency/Brokerage:
- Gary Coger
Four Seasons Sotheby's Int'l Realty - Bedrooms:
- 4
- Total Baths:
- 4
- Sq. Ft. (Total):
- 2775
- Tax Year:
- 2025
- Taxes:
- $9, 915
- Association Fees:
Beautifully maintained 2005 Contemporary Cape nestled on 6.7 private acres with sweeping long-range Vermont views. Owned and cherished by just one family, this move-in-ready home offers the best of country living with modern updates. The completely renovated kitchen boasts a Wolf range, Sub-Zero refrigerator, Bosch dishwasher, and quartz countertops, seamlessly flowing into the dining area—perfect for entertaining. The cozy living room features a wood-burning fireplace insert and opens via sliding doors to a multi-level deck with panoramic views. Enjoy peaceful mornings on the wraparound covered porch surrounded by nature. With 4 spacious bedrooms, including a serene primary ensuite, there's room for everyone. The finished walkout basement includes a large exercise room, office with wood stove, full bath, and guest bedroom. Recent upgrades include Brazilian rosewood flooring upstairs and a whole-house Kohler generator. The extended one-car garage includes a full workshop space. Paved driveway for easy maintenance. Outside, explore walking trails, tap 14 mature maple trees, or harvest blueberries and strawberries from your own garden. Only minutes from Chester’s charming town green—this is Vermont living at its finest. OPEN HOUSE SATURDAY OCT 11TH 11:00AM TO 2:00PM
Interior Features
- # Of Stories:
- 2
- Sq. Ft. (Total):
- 2775
- Sq. Ft. (Above Ground):
- 1825
- Sq. Ft. (Below Ground):
- 950
- Sq. Ft. Unfinished:
- 0
- Rooms:
- 15
- Bedrooms:
- 4
- Baths:
- 4
- Interior Desc:
- Ceiling Fan, Dining Area, Wood Fireplace, 1 Fireplace, Furnished, Kitchen/Dining, Primary BR w/ BA, Wood Stove Insert, Attic with Pulldown
- Appliances Included:
- Dishwasher, Dryer, Range Hood, Microwave, Gas Range, Refrigerator, Washer, Owned Water Heater
- Flooring:
- Carpet, Hardwood, Tile
- Heating Cooling Fuel:
- Water Heater:
- Basement Desc:
- Finished
Exterior Features
- Style of Residence:
- Cape, Contemporary
- House Color:
- brown
- Time Share:
- No
- Resort:
- Exterior Desc:
- Exterior Details:
- Building, Deck, Garden Space, Outbuilding, Porch, Covered Porch, Shed, Storage
- Amenities/Services:
- Land Desc.:
- Country Setting, Mountain View, Secluded, Sloping, Walking Trails, Wooded, Mountain, Near Shopping, Near Skiing, Near School(s)
- Suitable Land Usage:
- Roof Desc.:
- Standing Seam
- Driveway Desc.:
- Paved
- Foundation Desc.:
- Poured Concrete
- Sewer Desc.:
- 1000 Gallon, Leach Field
- Garage/Parking:
- Yes
- Garage Spaces:
- 1
- Road Frontage:
- 252
Other Information
- List Date:
- 2025-09-29
- Last Updated:


