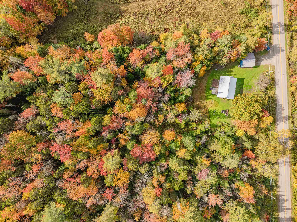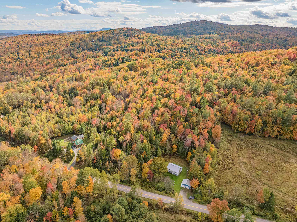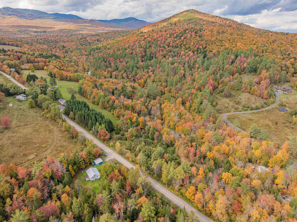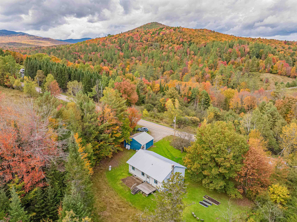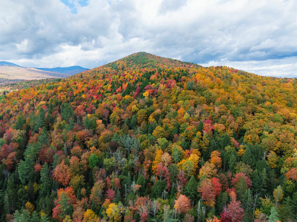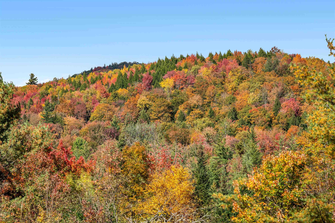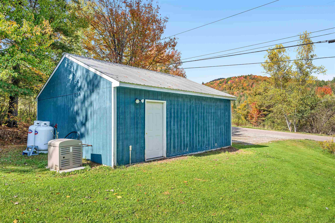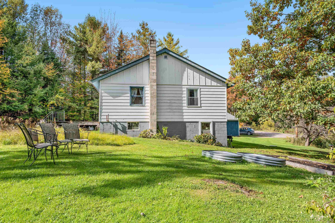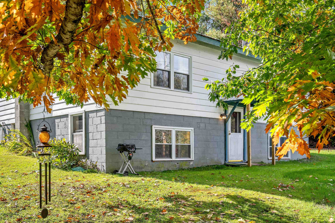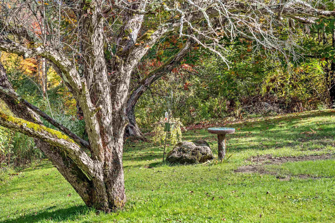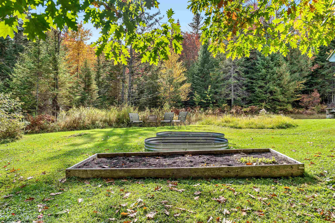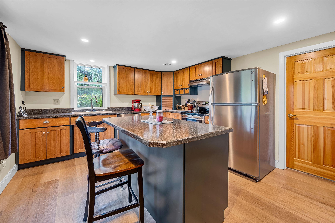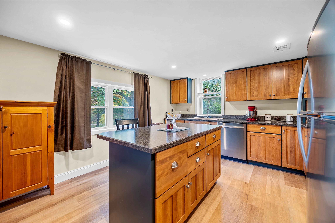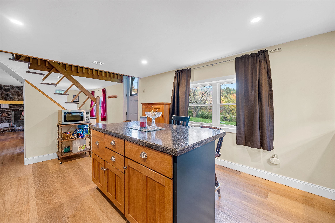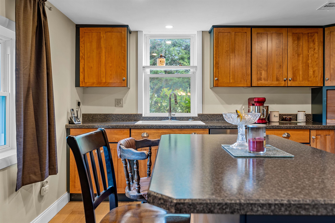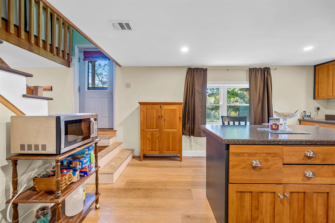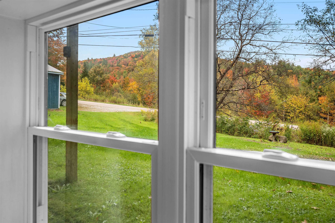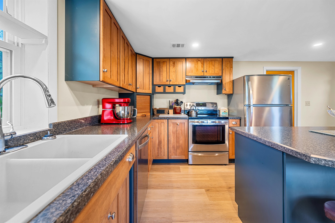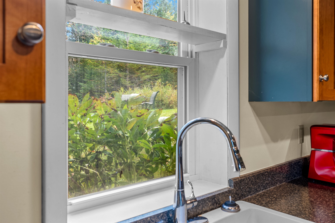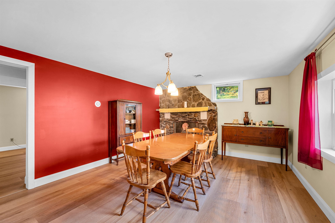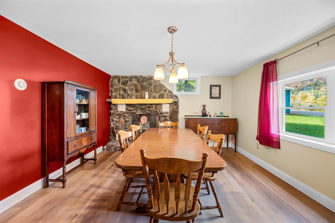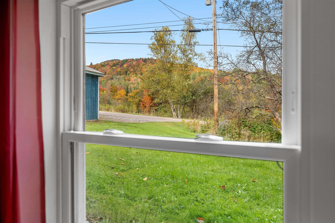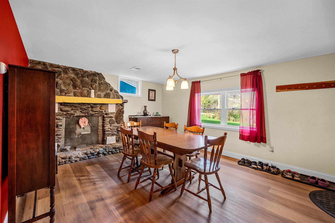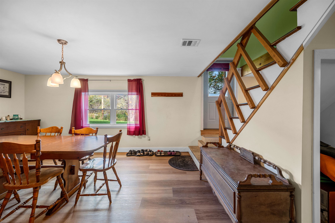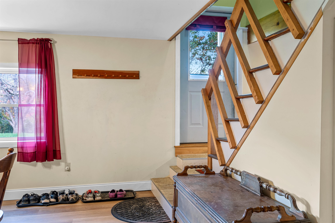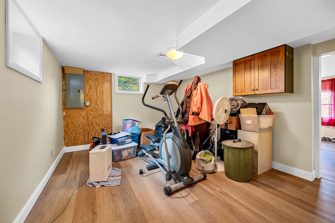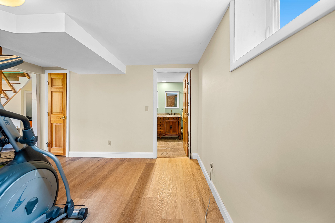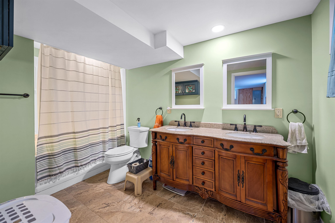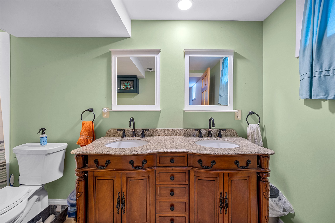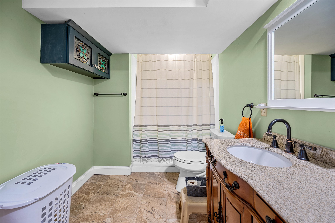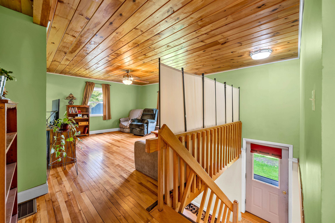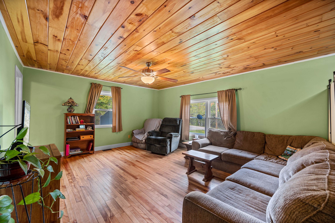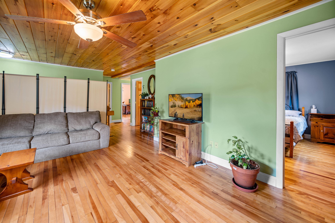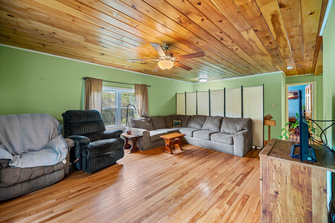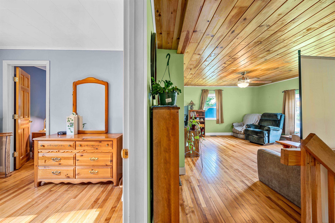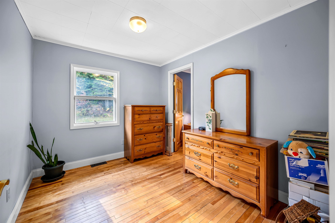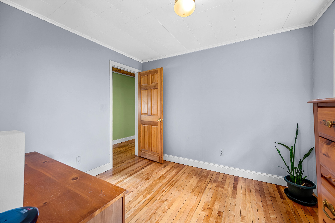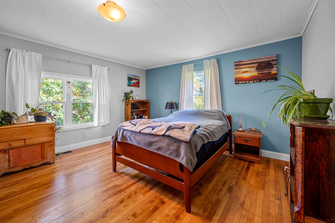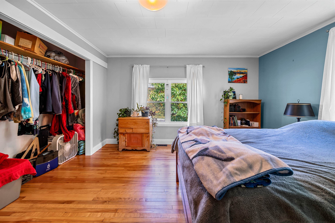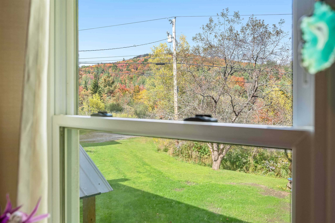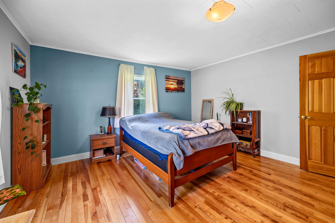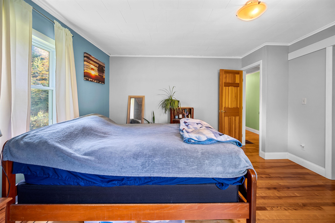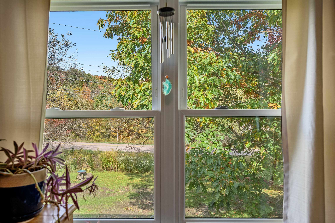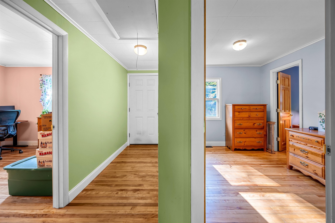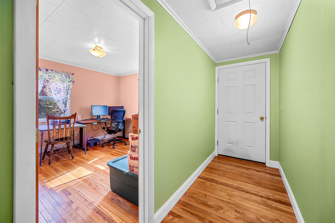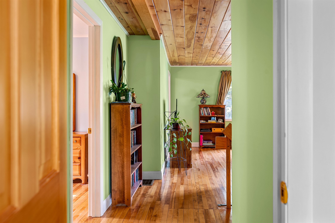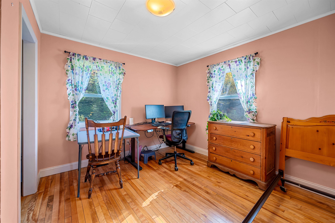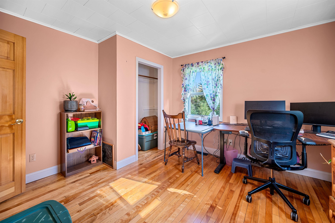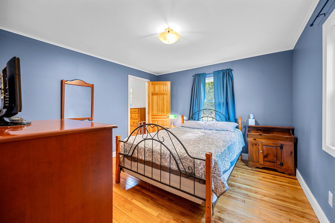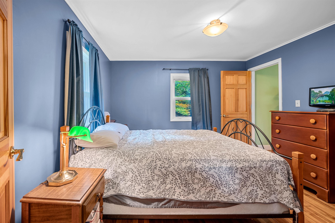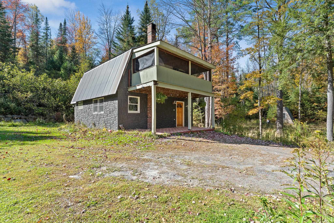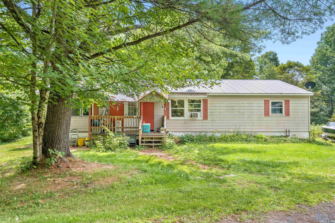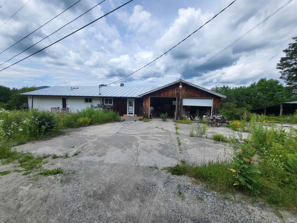1 of 56
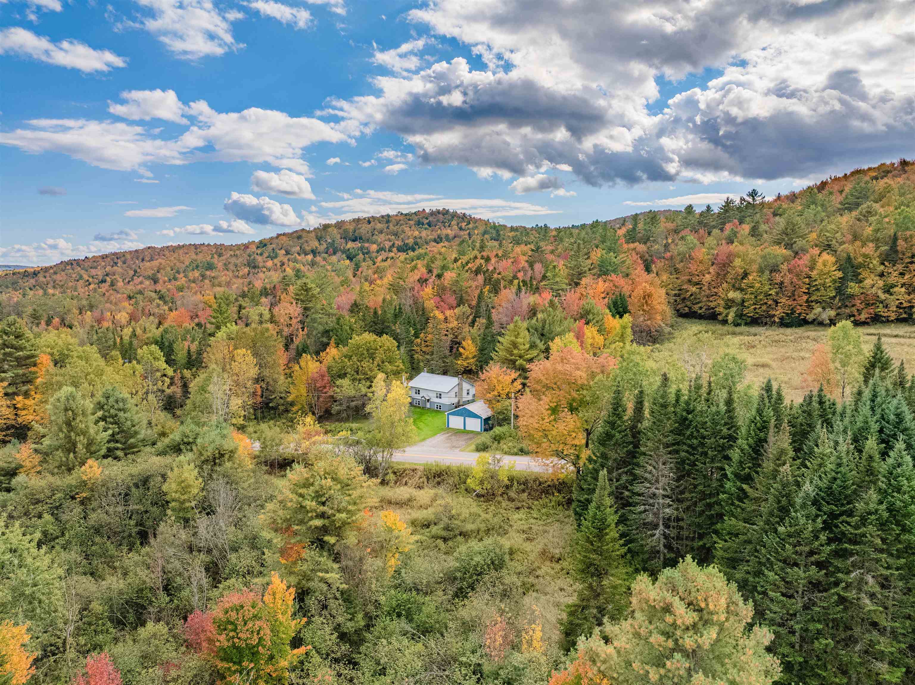
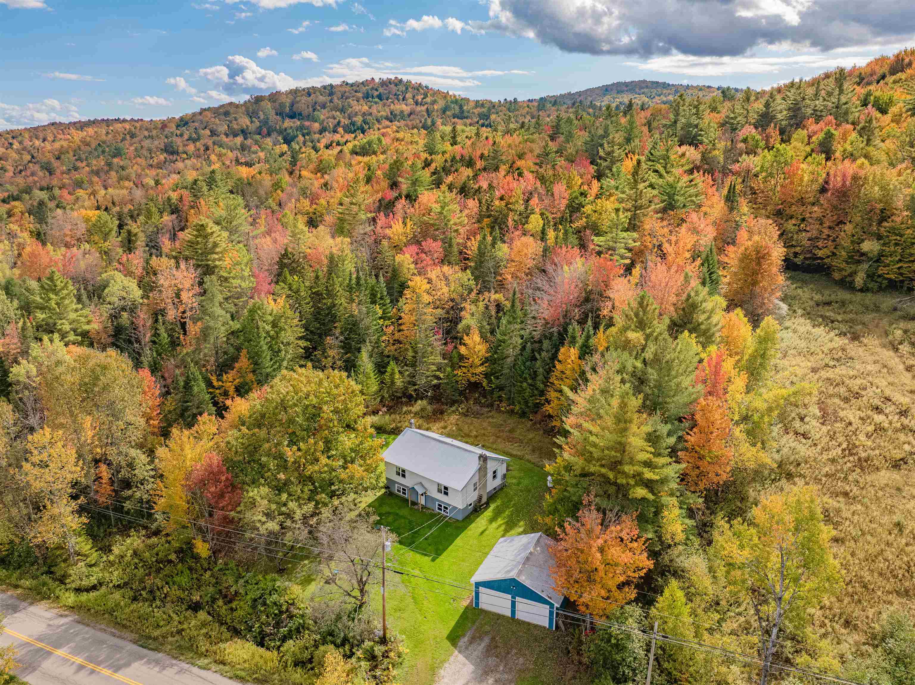
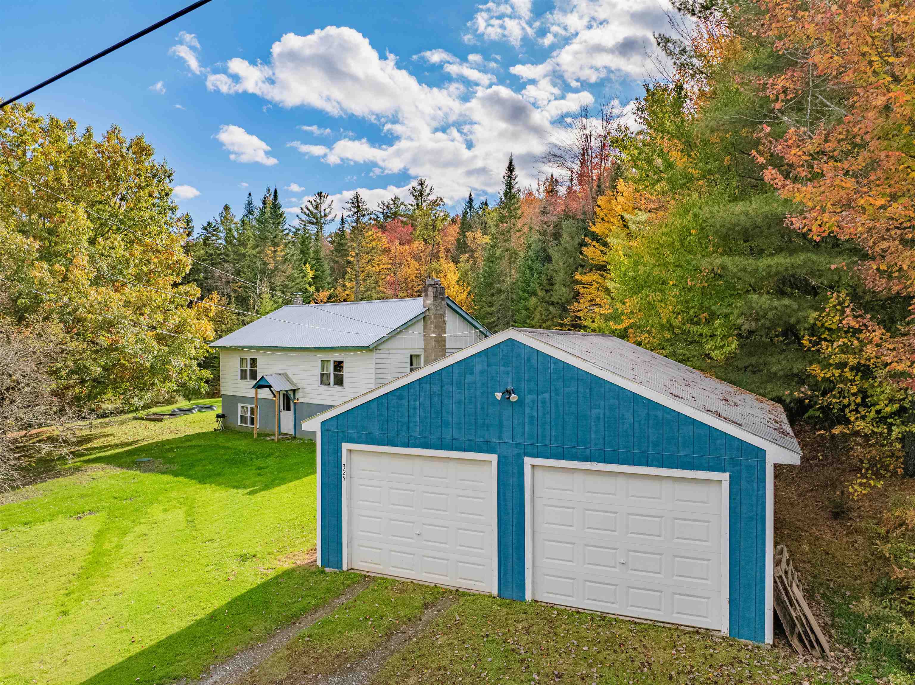
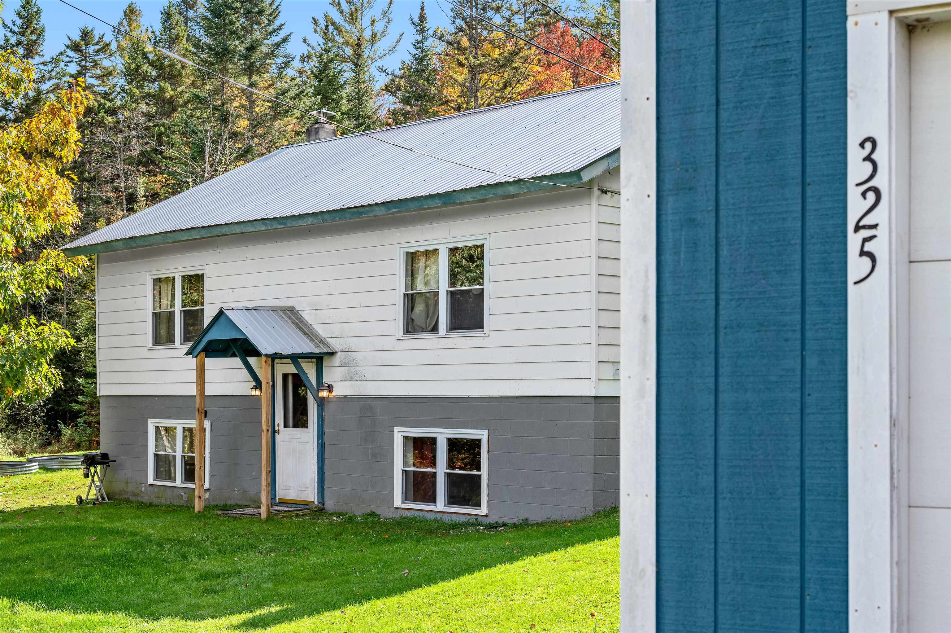
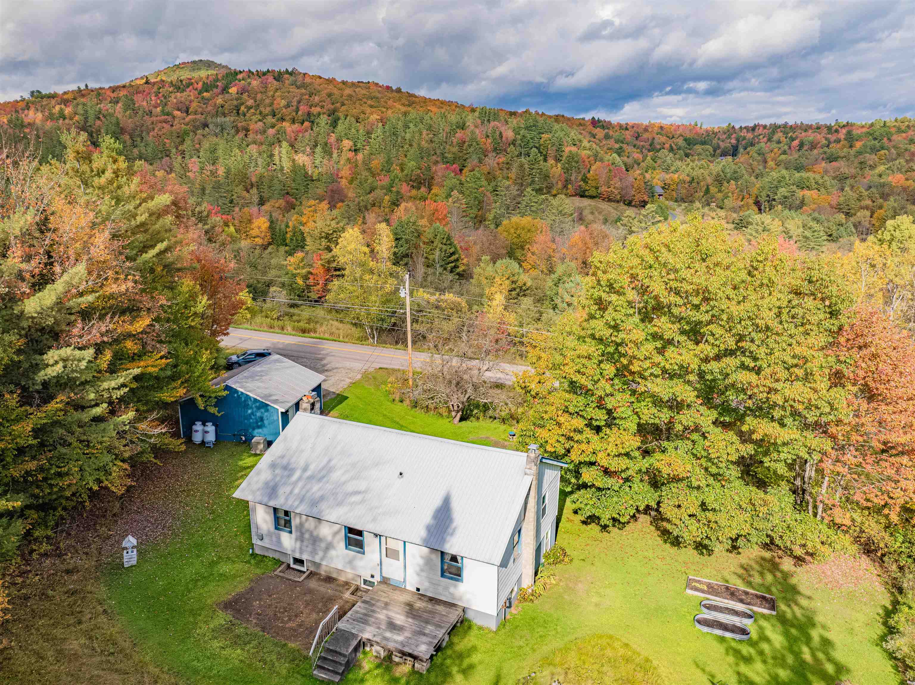
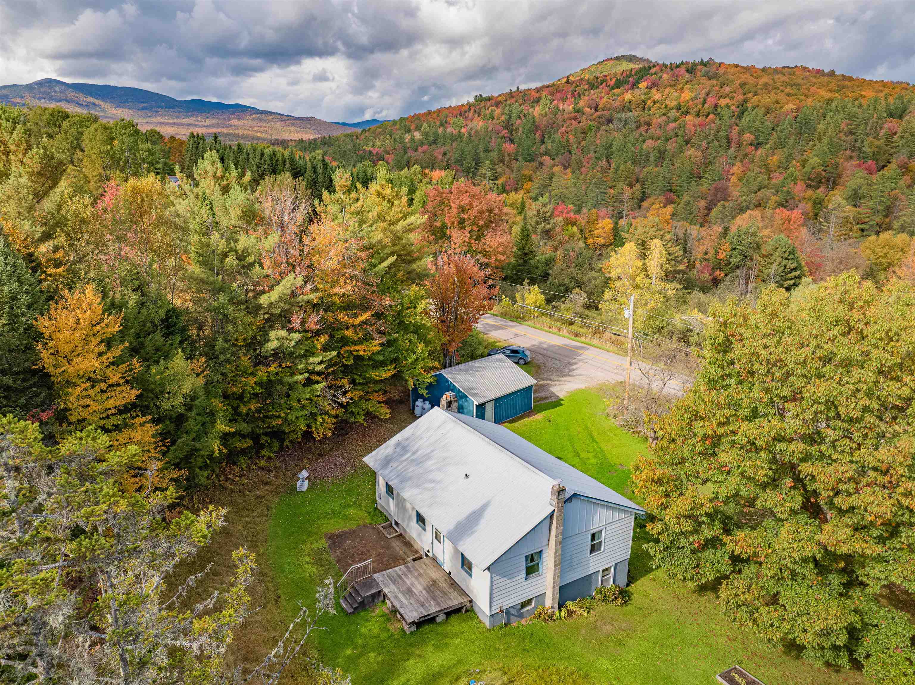
General Property Information
- Property Status:
- Active Under Contract
- Price:
- $320, 000
- Assessed:
- $0
- Assessed Year:
- County:
- VT-Washington
- Acres:
- 5.60
- Property Type:
- Single Family
- Year Built:
- 1964
- Agency/Brokerage:
- Hannah Dawson
The Real Estate Collaborative - Bedrooms:
- 4
- Total Baths:
- 1
- Sq. Ft. (Total):
- 1856
- Tax Year:
- 25
- Taxes:
- $5, 356
- Association Fees:
There’s more than meets the eye here at 325 Shady Rill Road. Sitting on over five and a half acres of land, this unassuming raised ranch has a lot to offer. Stepping inside, the unique layout begins downstairs with a large, fully remodeled kitchen featuring custom cabinets and stainless steel appliances. The interior stairway splits the open concept layout with the dining room on the other side. The back bonus room is a perfect space for a home office, gym, playroom, studio…you name it. Upstairs you’ll find the bedrooms, and living room, all with hardwood floors and beautiful views through each window. The smaller room at the top the stairs has even been plumbed out to be fitted as an upstairs bathroom. Other notable upgrades include all new plumbing and wiring (2018), mostly new windows, a new 1000 gallon septic tank, and a full house automatic generator installed in 2023. With no neighbors in sight, the yard is perfectly private without feeling remote. There’s room to play, garden, hike or simply lean in to your surroundings and relax here. It’s not often that an affordable house in such a stellar location like this one comes up for sale. Schedule your private viewing today so you don’t miss your opportunity to call 325 Shady Rill Road home.
Interior Features
- # Of Stories:
- 2
- Sq. Ft. (Total):
- 1856
- Sq. Ft. (Above Ground):
- 1026
- Sq. Ft. (Below Ground):
- 830
- Sq. Ft. Unfinished:
- 196
- Rooms:
- 8
- Bedrooms:
- 4
- Baths:
- 1
- Interior Desc:
- Appliances Included:
- Flooring:
- Heating Cooling Fuel:
- Water Heater:
- Basement Desc:
- Finished, Interior Stairs, Exterior Access
Exterior Features
- Style of Residence:
- Ranch, Split Level
- House Color:
- Time Share:
- No
- Resort:
- Exterior Desc:
- Exterior Details:
- Amenities/Services:
- Land Desc.:
- Open, Sloping, View, Wooded, Rural
- Suitable Land Usage:
- Roof Desc.:
- Metal
- Driveway Desc.:
- Crushed Stone
- Foundation Desc.:
- Block, Concrete
- Sewer Desc.:
- 1000 Gallon, Septic
- Garage/Parking:
- Yes
- Garage Spaces:
- 2
- Road Frontage:
- 285
Other Information
- List Date:
- 2025-09-29
- Last Updated:


