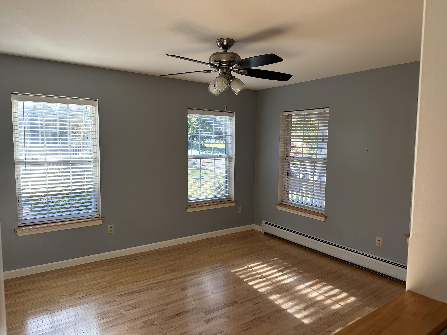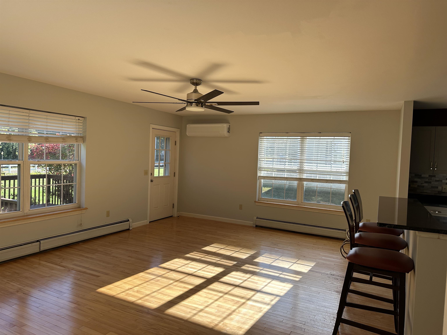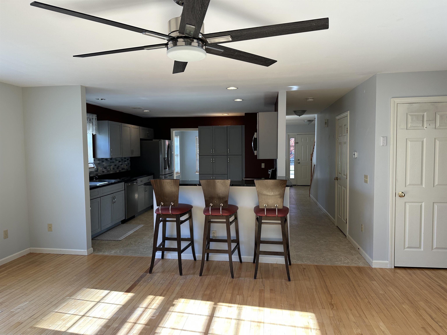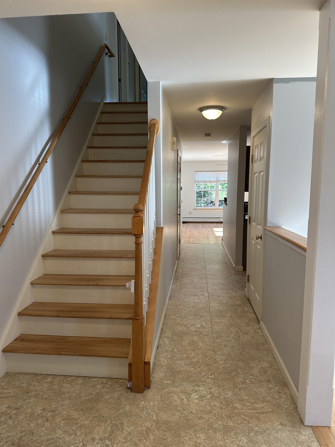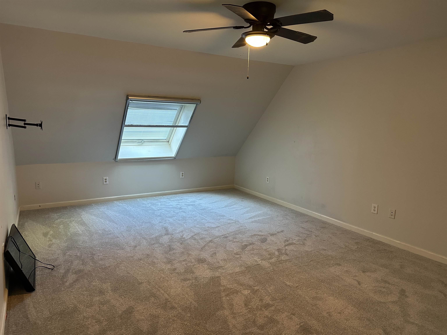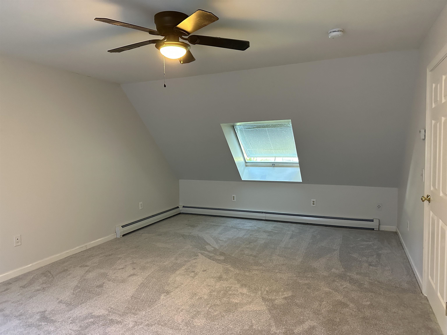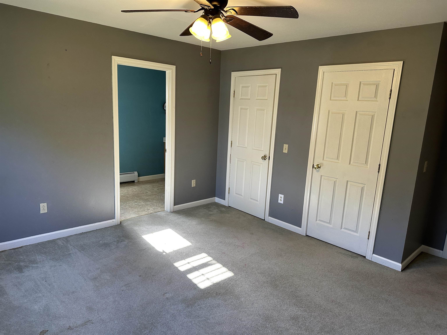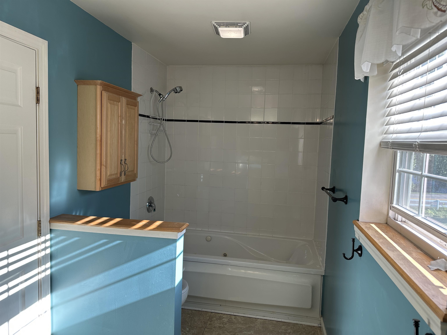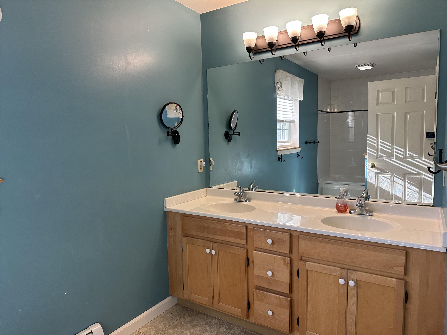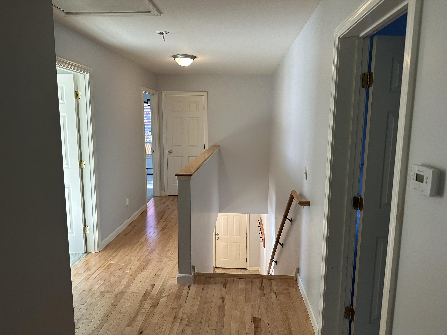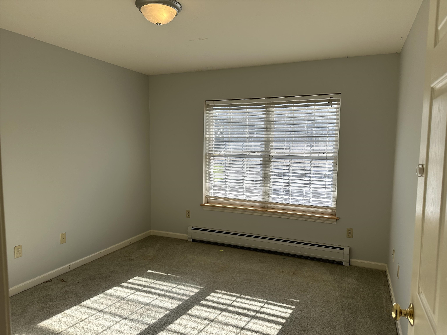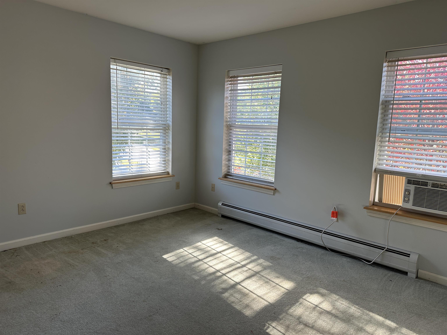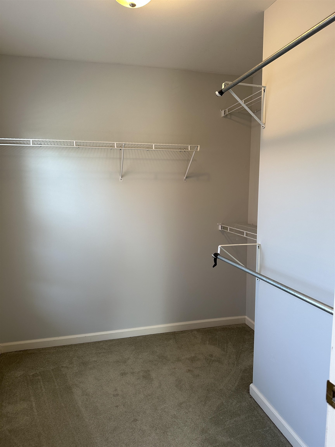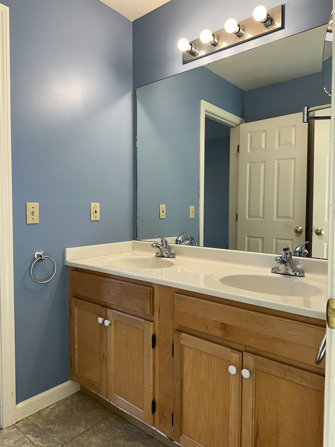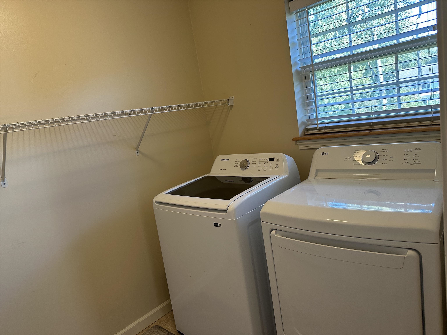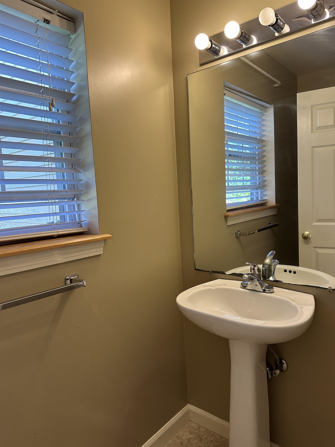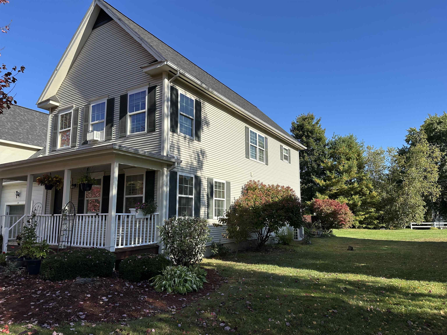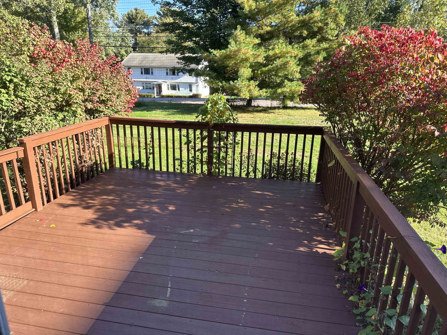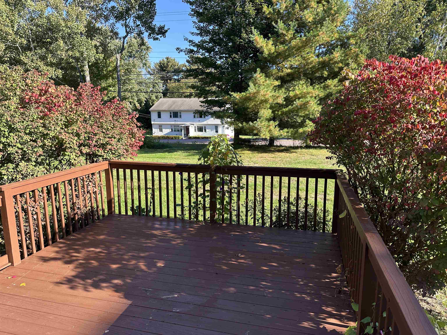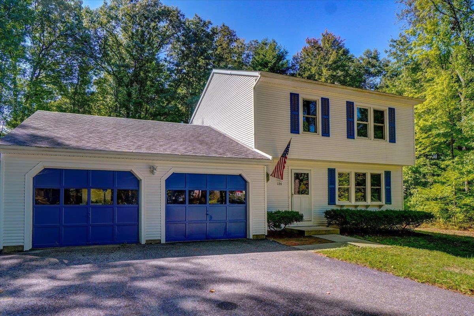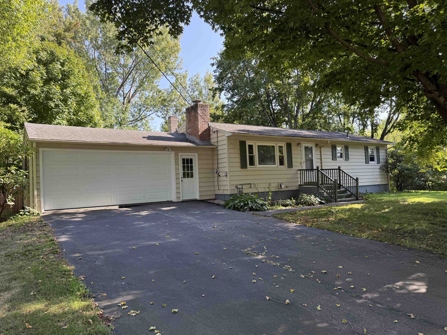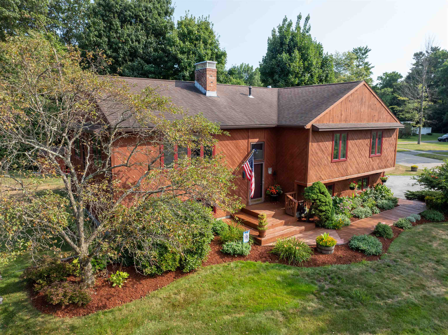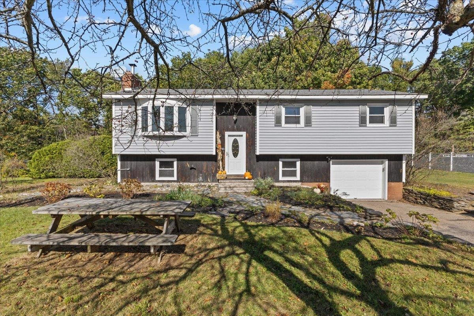1 of 25
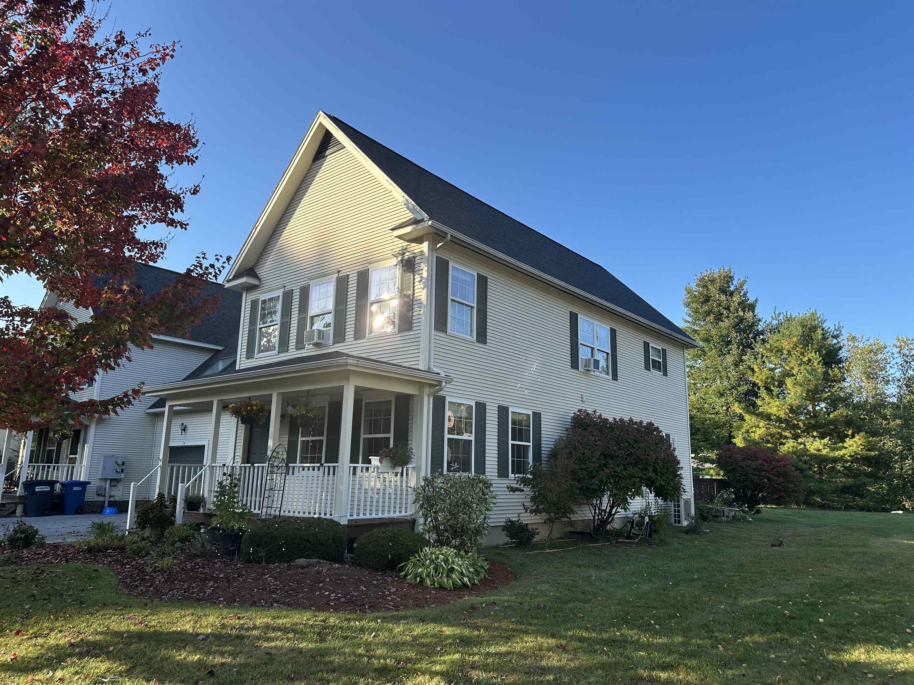
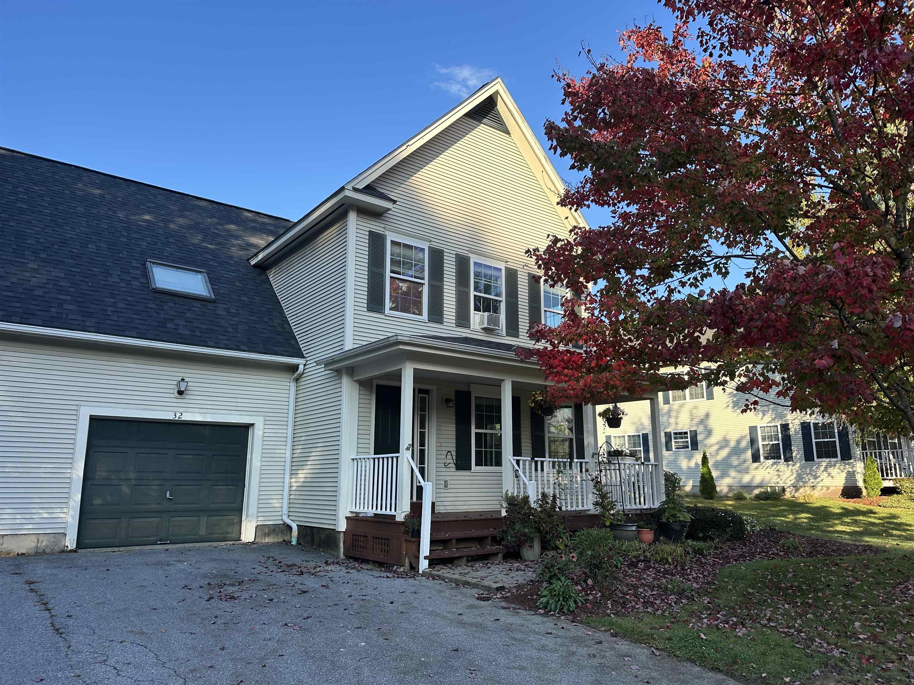
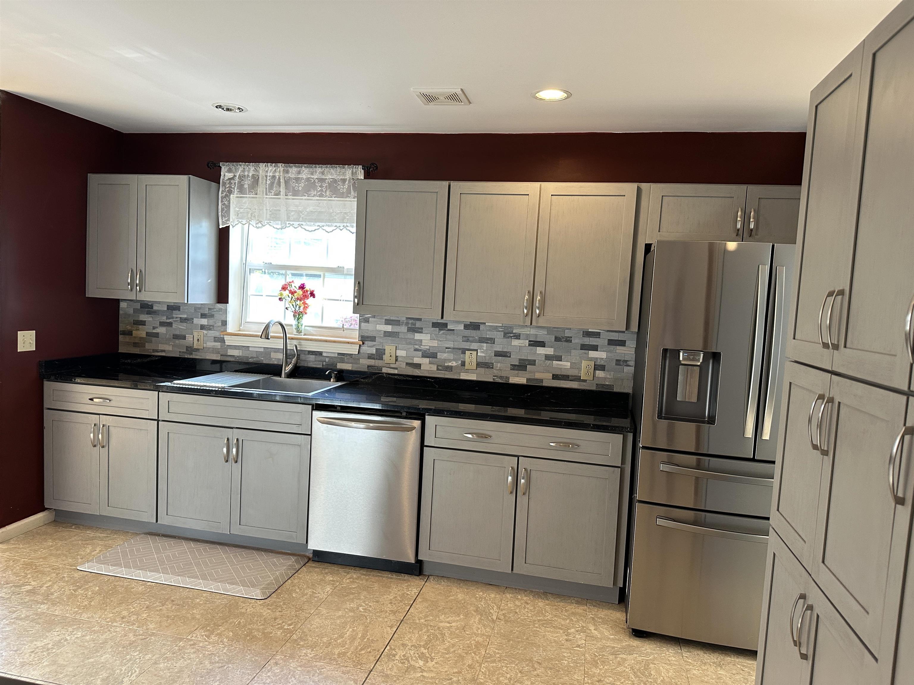
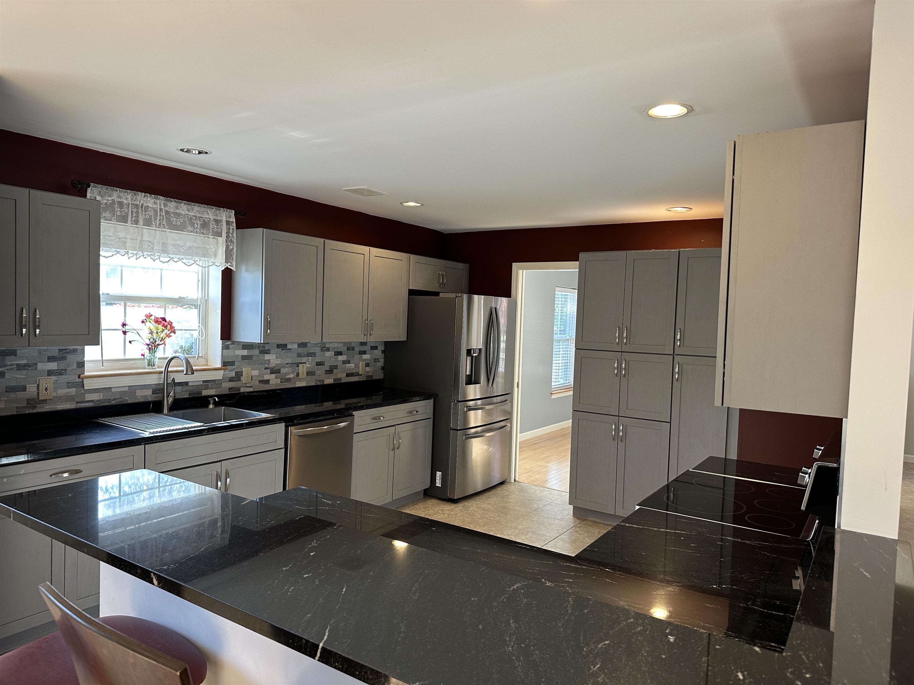
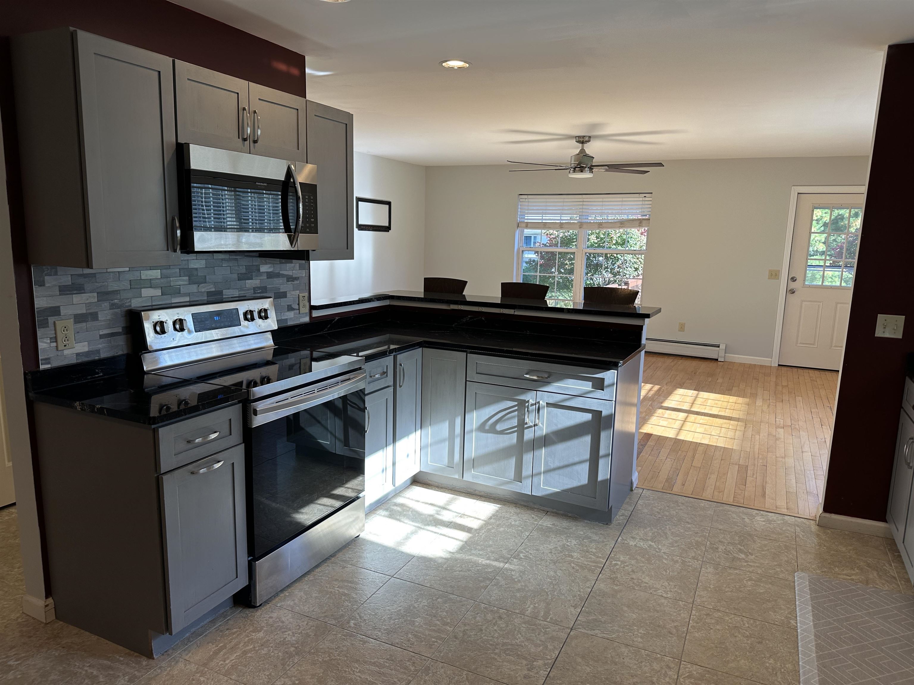
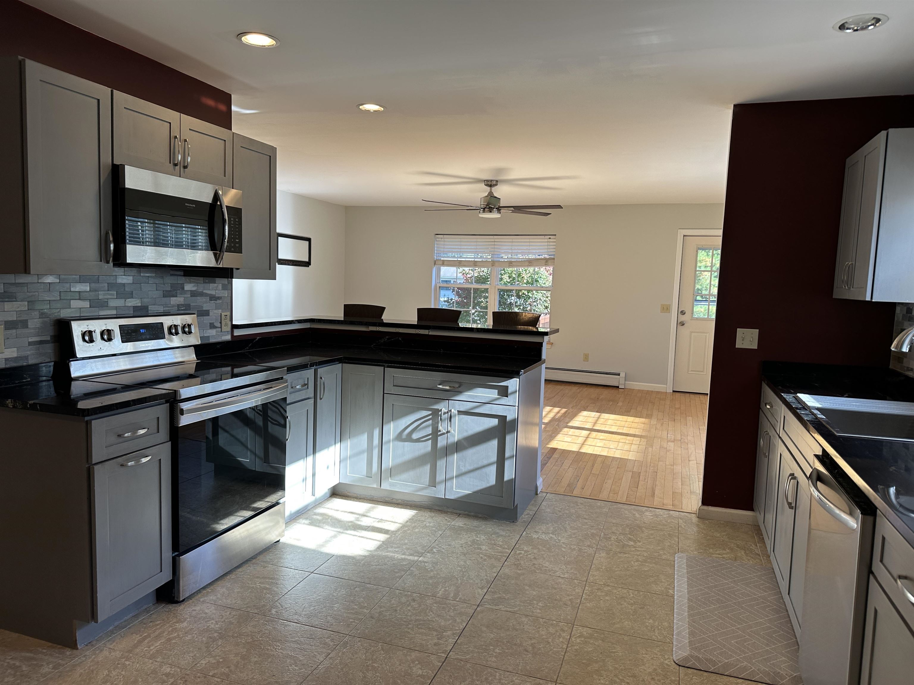
General Property Information
- Property Status:
- Active
- Price:
- $499, 000
- Unit Number
- 32
- Assessed:
- $0
- Assessed Year:
- County:
- VT-Chittenden
- Acres:
- 0.48
- Property Type:
- Condo
- Year Built:
- 2001
- Agency/Brokerage:
- Chad Dion
Chad Dion Real Estate - Bedrooms:
- 3
- Total Baths:
- 3
- Sq. Ft. (Total):
- 2254
- Tax Year:
- 2026
- Taxes:
- $6, 342
- Association Fees:
Beautiful Bay Creek End-Unit Townhouse – 3 Bed, 2.5 Bath + Bonus Room Welcome to this spacious and sun-filled 3-bedroom, 2.5-bath end-unit townhome in the sought-after Bay Creek community. With a bonus room above the garage featuring two skylights, this home offers flexibility for a home office, playroom, or guest space. Designed with an open floor plan, the main living area is perfect for entertaining. The upgraded kitchen shines with elegant granite countertops, stainless steel appliances, a breakfast bar, and premium cabinetry. The adjacent formal dining and living rooms feature gleaming hardwood floors, ideal for hosting or relaxing in style. Enjoy the convenience of a first-floor laundry room with a brand new washer and dryer, and stay comfortable year-round with a brand new first-floor heat pump and natural gas heating. The primary suite includes a luxurious jetted tub, double vanity, and ample closet space. The additional two bedrooms are connected by a Jack-and-Jill bathroom, ideal for family or guests. Other highlights include: Alterna tile in the hallways, kitchen, and bathrooms Central vacuum system Attached one-car garage Expanded rear deck and covered front porch—perfect for summer evenings Energy Rated home for improved efficiency All located close to I-89, shopping, the Colchester bike path, local beaches, and the marina—this location offers both convenience and outdoor lifestyle.
Interior Features
- # Of Stories:
- 2
- Sq. Ft. (Total):
- 2254
- Sq. Ft. (Above Ground):
- 2254
- Sq. Ft. (Below Ground):
- 0
- Sq. Ft. Unfinished:
- 1036
- Rooms:
- 7
- Bedrooms:
- 3
- Baths:
- 3
- Interior Desc:
- Dining Area, Primary BR w/ BA, Skylight, Walk-in Closet, 1st Floor Laundry
- Appliances Included:
- Dishwasher, Dryer, Microwave, Refrigerator, Washer
- Flooring:
- Carpet, Hardwood, Tile, Vinyl
- Heating Cooling Fuel:
- Water Heater:
- Basement Desc:
- Full, Insulated, Storage Space
Exterior Features
- Style of Residence:
- Townhouse
- House Color:
- Time Share:
- No
- Resort:
- Exterior Desc:
- Exterior Details:
- Deck, Covered Porch
- Amenities/Services:
- Land Desc.:
- Condo Development, Curbing, Deed Restricted, Landscaped, Sidewalks, Walking Trails, Near Paths, Neighborhood
- Suitable Land Usage:
- Roof Desc.:
- Asphalt Shingle
- Driveway Desc.:
- Paved
- Foundation Desc.:
- Poured Concrete
- Sewer Desc.:
- Septic
- Garage/Parking:
- Yes
- Garage Spaces:
- 1
- Road Frontage:
- 125
Other Information
- List Date:
- 2025-09-29
- Last Updated:


