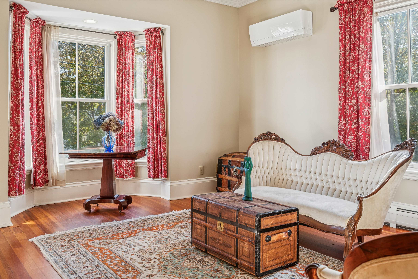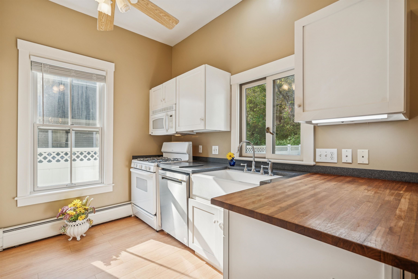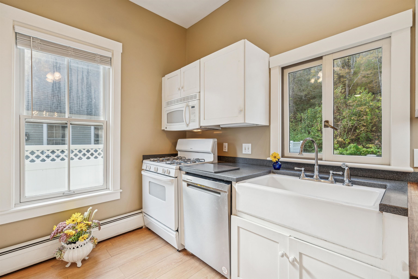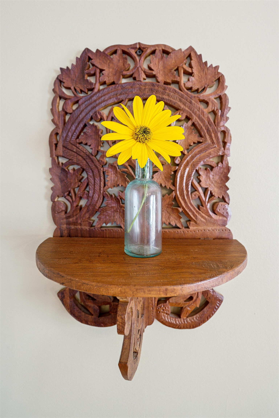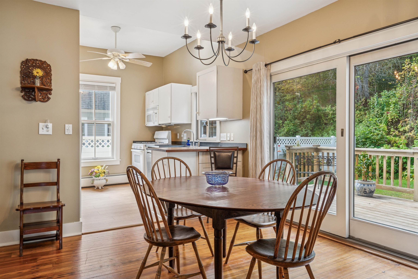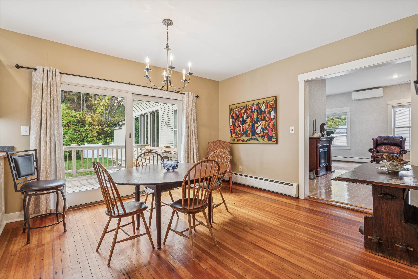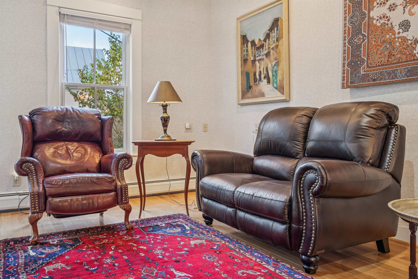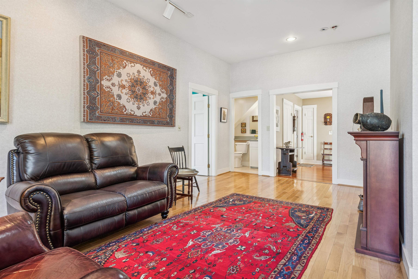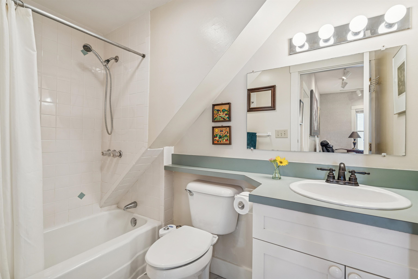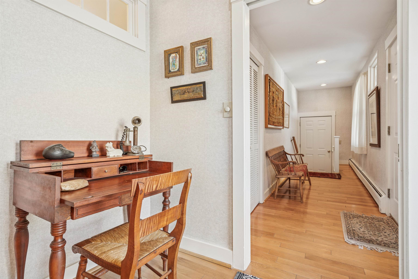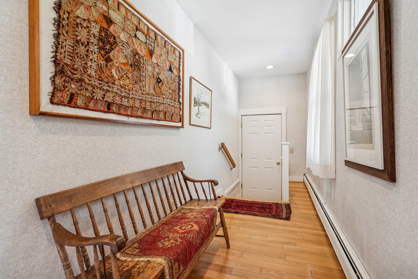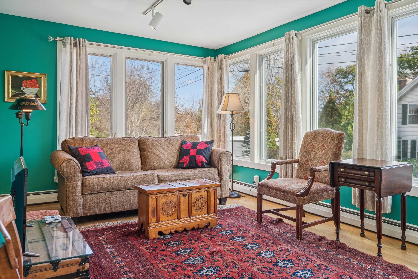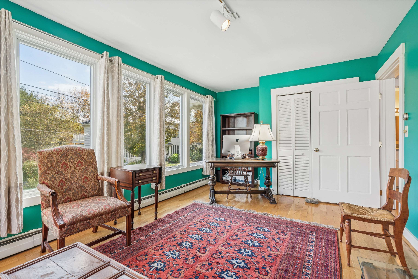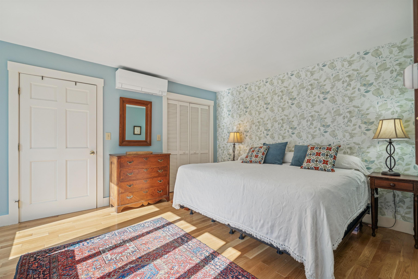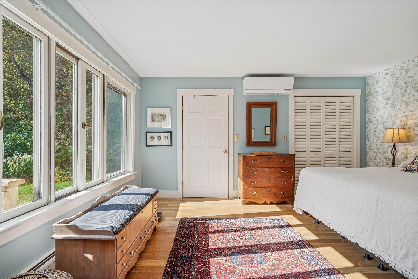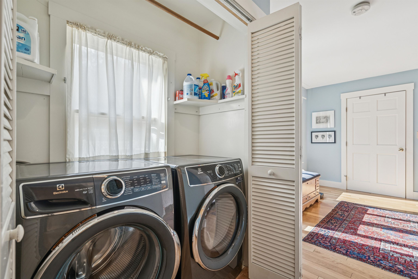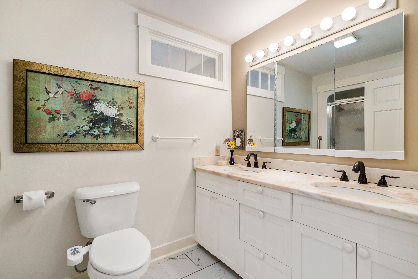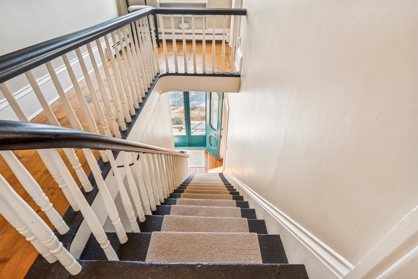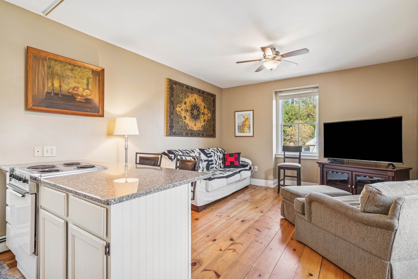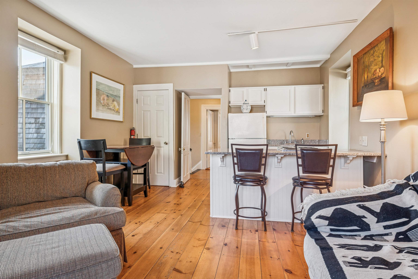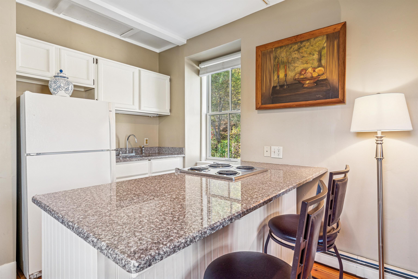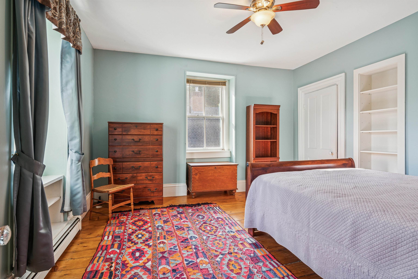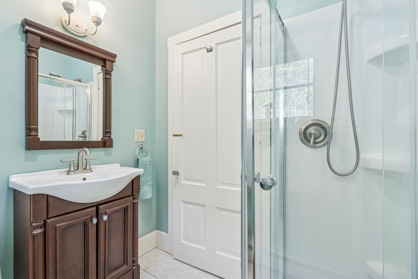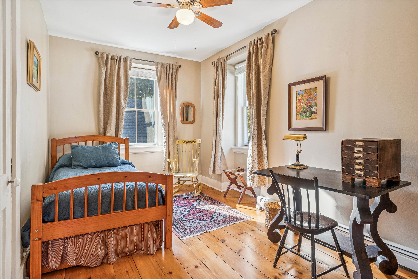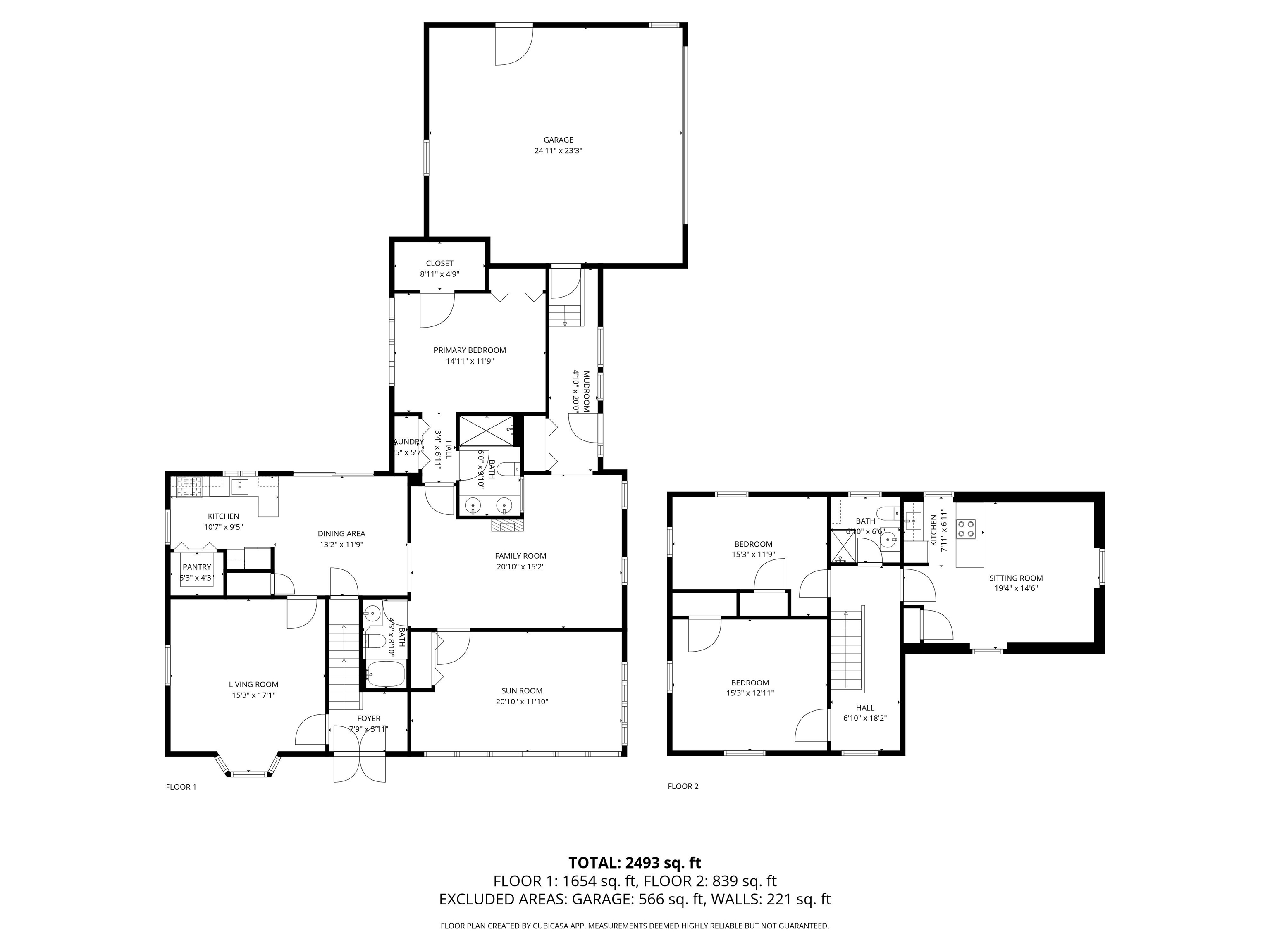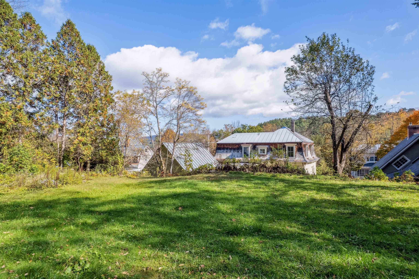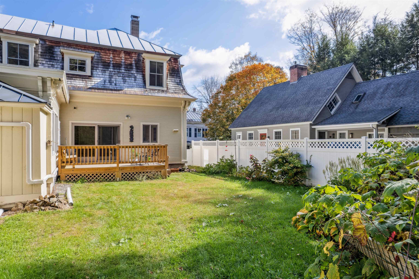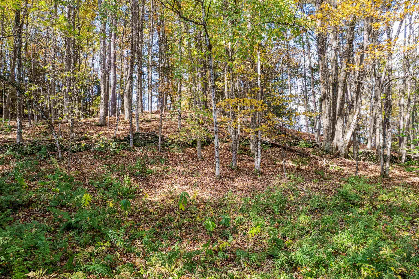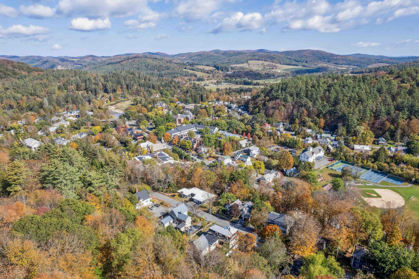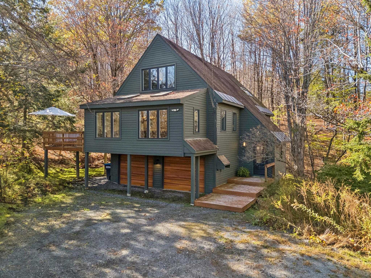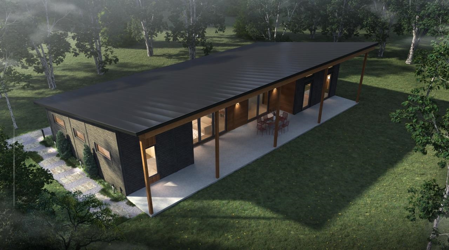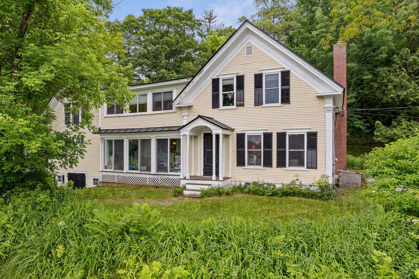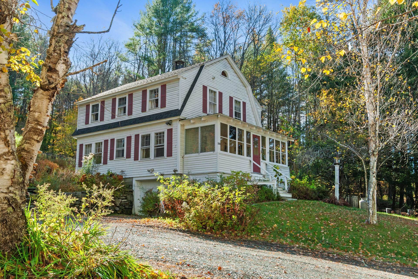1 of 35
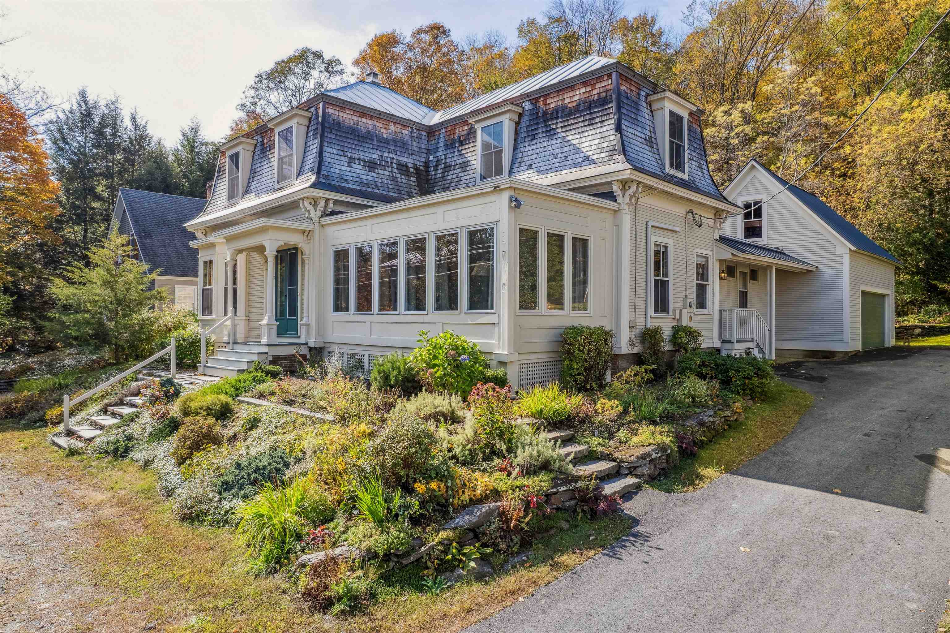
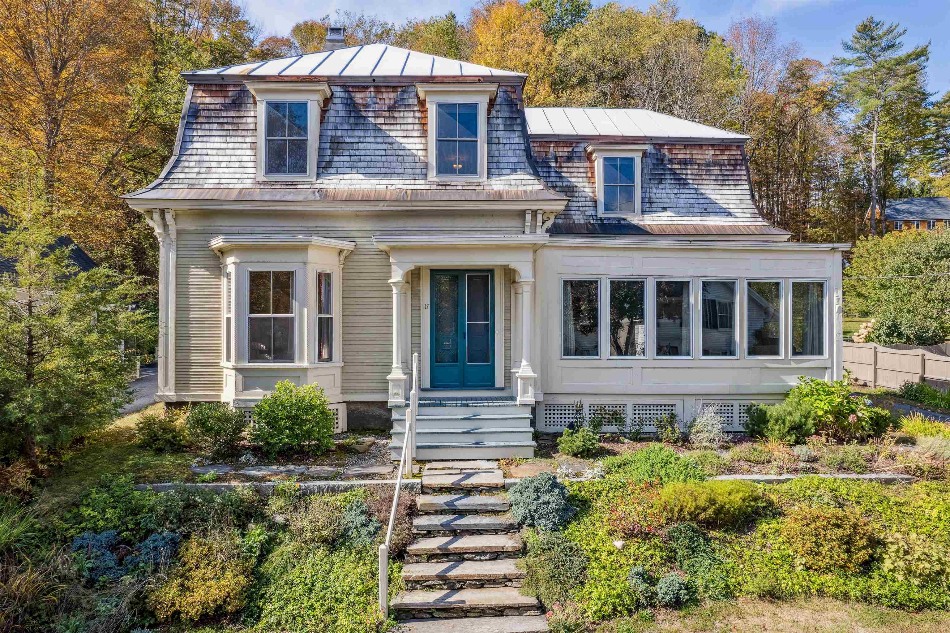
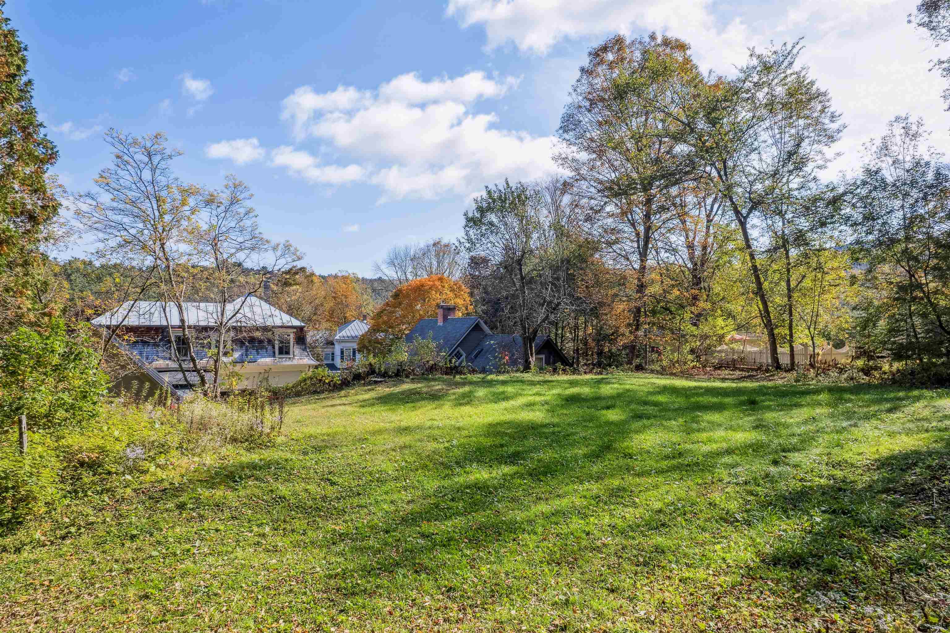
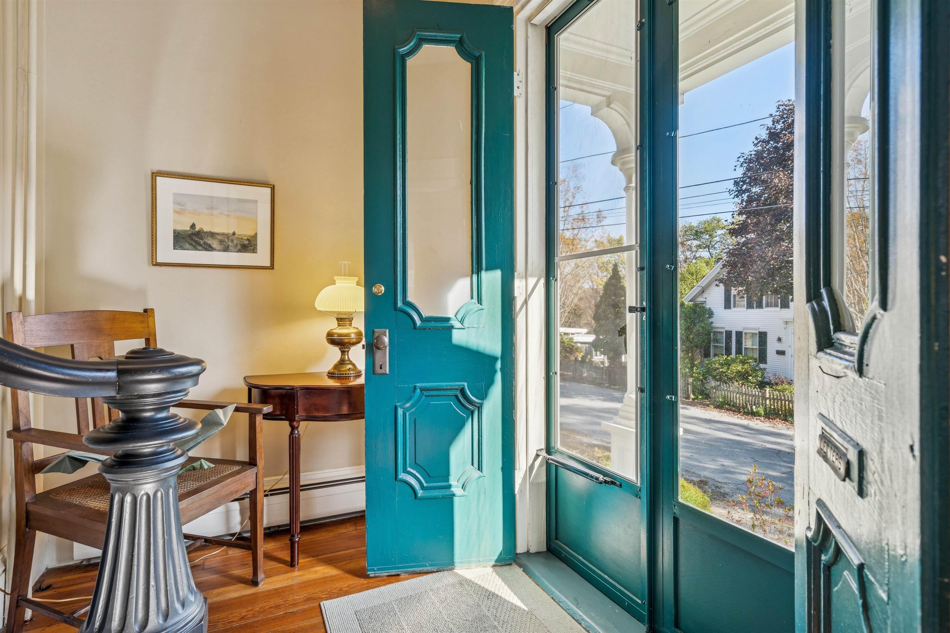
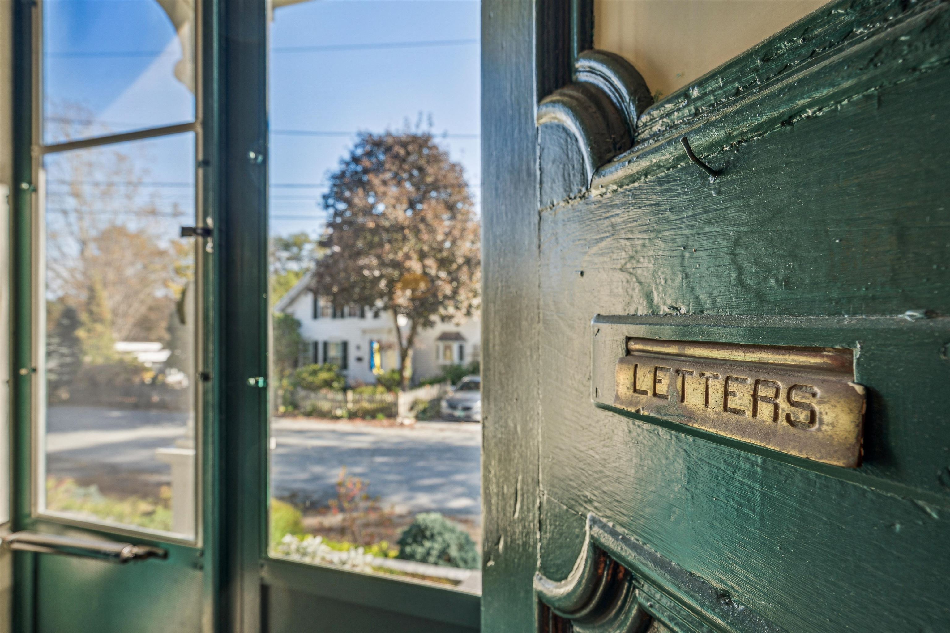
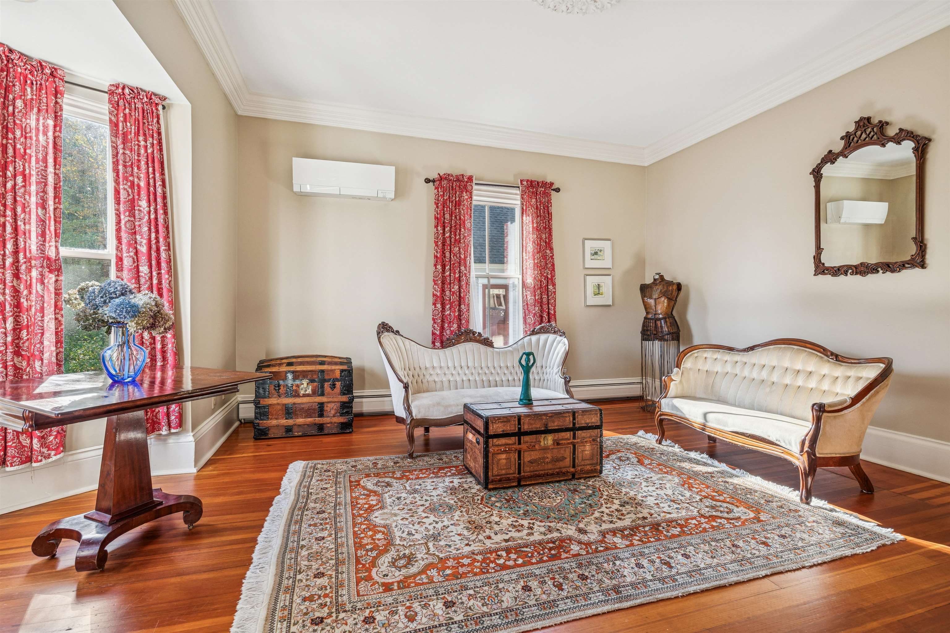
General Property Information
- Property Status:
- Active
- Price:
- $1, 200, 000
- Assessed:
- $0
- Assessed Year:
- County:
- VT-Windsor
- Acres:
- 0.86
- Property Type:
- Single Family
- Year Built:
- 1870
- Agency/Brokerage:
- Holly Hall
Hall Collins Real Estate Group - Bedrooms:
- 4
- Total Baths:
- 3
- Sq. Ft. (Total):
- 2736
- Tax Year:
- 2025
- Taxes:
- $11, 140
- Association Fees:
Open House! Saturday Oct 18 from 10-12. Once known as the Sunshine Nursery School, this home's history expands back to ~1870 and now it stands as a spacious and beautifully updated residence with an expansive terraced yard (one of the largest near the village) and elegant interiors. High ceilings, high-quality wood floors, and sun-filled rooms define the main level, where a gracious primary ensuite with step-in shower, and a glass-lined sunroom create an effortless flow. Thoughtful conveniences include a mini-split for year-round comfort, laundry on the main level, and an eight-foot slider off the dining room that opens to a private deck overlooking the backyard. Upstairs, an apartment with private entrance extends the home’s versatility with its own kitchen, living area, ¾ bath, and two bedrooms—perfect for guests, extended family, or private quarters. Outdoors, the property is framed by beautifully established perennial gardens and an expansive yard, offering rare in-village green space on +-.89 acres! A paved drive, two-car garage with overhead storage, standby whole-house generator, and public water and sewer add to the ease of ownership. The location is unmatched—just a street away from the elementary school, Vail Fields, the Village Green, and miles of walking trails. Schedule a private showing and see this grand home for yourself!
Interior Features
- # Of Stories:
- 2
- Sq. Ft. (Total):
- 2736
- Sq. Ft. (Above Ground):
- 2736
- Sq. Ft. (Below Ground):
- 0
- Sq. Ft. Unfinished:
- 1016
- Rooms:
- 8
- Bedrooms:
- 4
- Baths:
- 3
- Interior Desc:
- Blinds, Dining Area, In-Law/Accessory Dwelling, In-Law Suite, Kitchen/Dining, Living/Dining, Primary BR w/ BA, Natural Light, Natural Woodwork, Indoor Storage, Walk-in Closet, Walk-in Pantry, 1st Floor Laundry
- Appliances Included:
- Dishwasher, Disposal, Dryer, Microwave, Mini Fridge, Gas Range, Refrigerator, Washer, Water Heater off Boiler
- Flooring:
- Ceramic Tile, Wood
- Heating Cooling Fuel:
- Water Heater:
- Basement Desc:
- Crawl Space, Gravel, Partial, Interior Stairs, Unfinished
Exterior Features
- Style of Residence:
- Victorian
- House Color:
- Beige
- Time Share:
- No
- Resort:
- No
- Exterior Desc:
- Exterior Details:
- Deck, Dog Fence, Garden Space, Natural Shade
- Amenities/Services:
- Land Desc.:
- Landscaped, Open, Trail/Near Trail, Walking Trails, Near Paths, Near Shopping, Near Skiing, Neighborhood, Near Hospital, Near School(s)
- Suitable Land Usage:
- Residential
- Roof Desc.:
- Membrane, Asphalt Shingle, Standing Seam
- Driveway Desc.:
- Paved
- Foundation Desc.:
- Brick, Stone
- Sewer Desc.:
- Public
- Garage/Parking:
- Yes
- Garage Spaces:
- 2
- Road Frontage:
- 81
Other Information
- List Date:
- 2025-09-29
- Last Updated:


