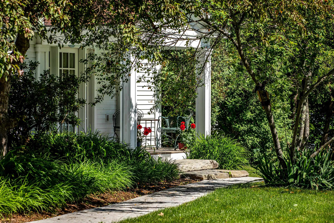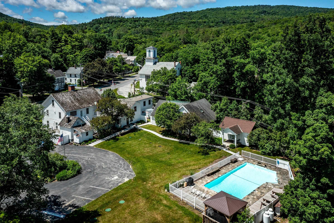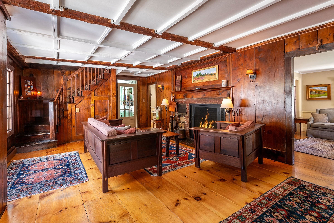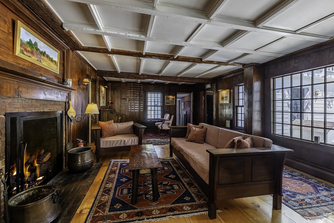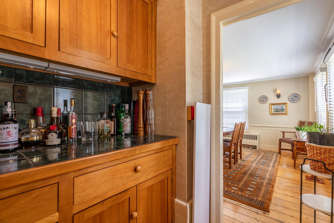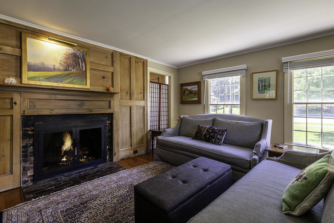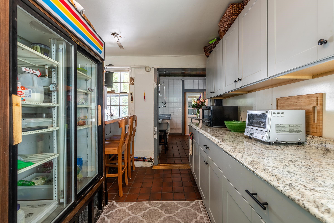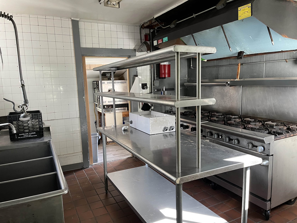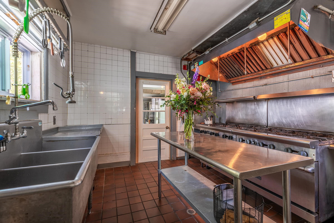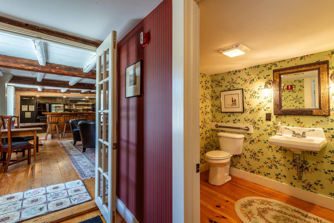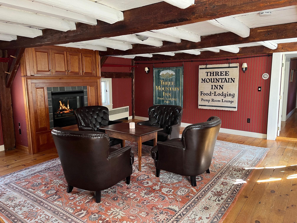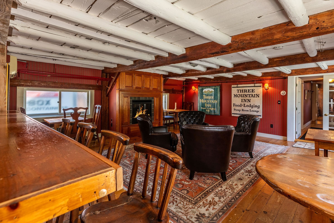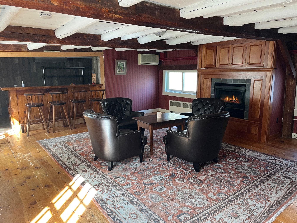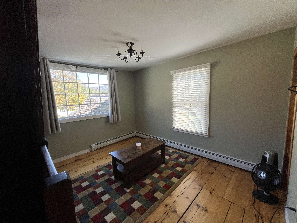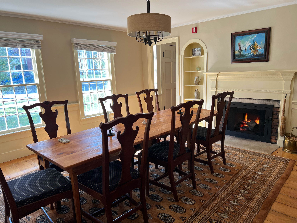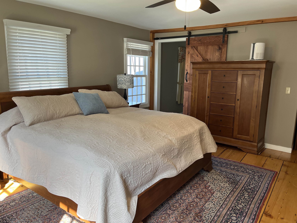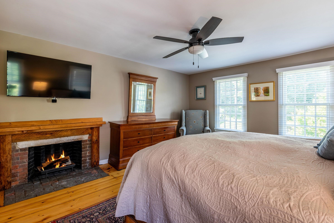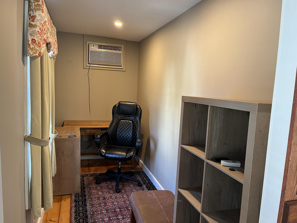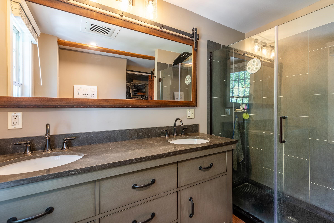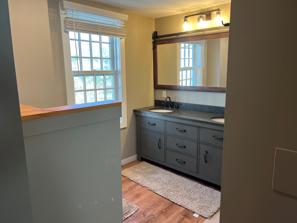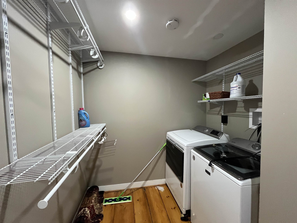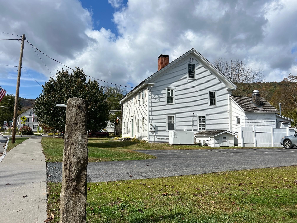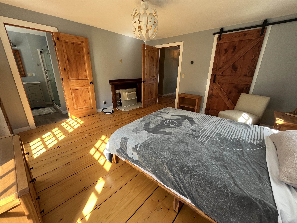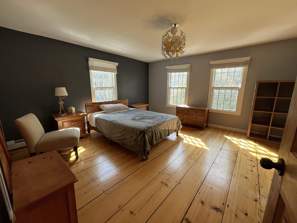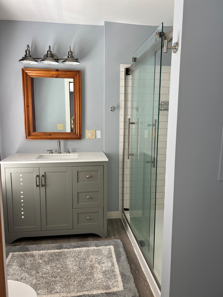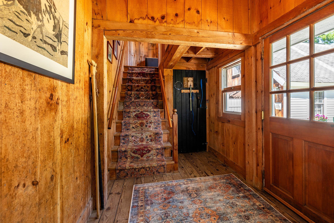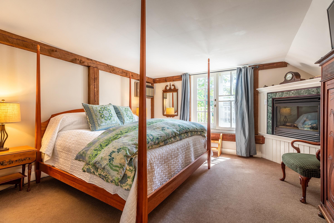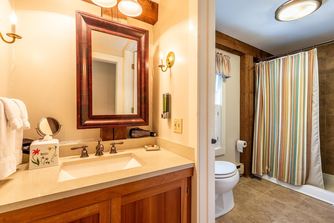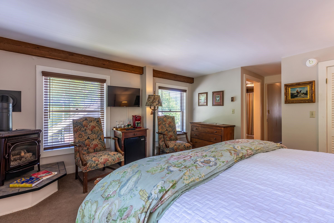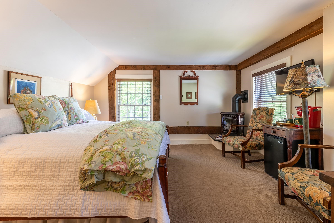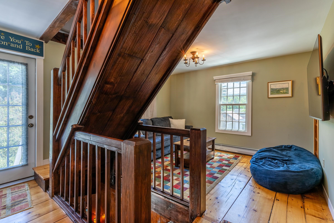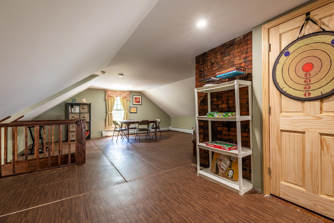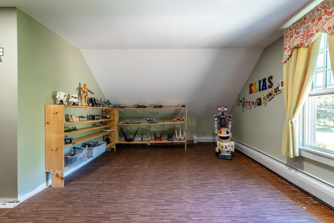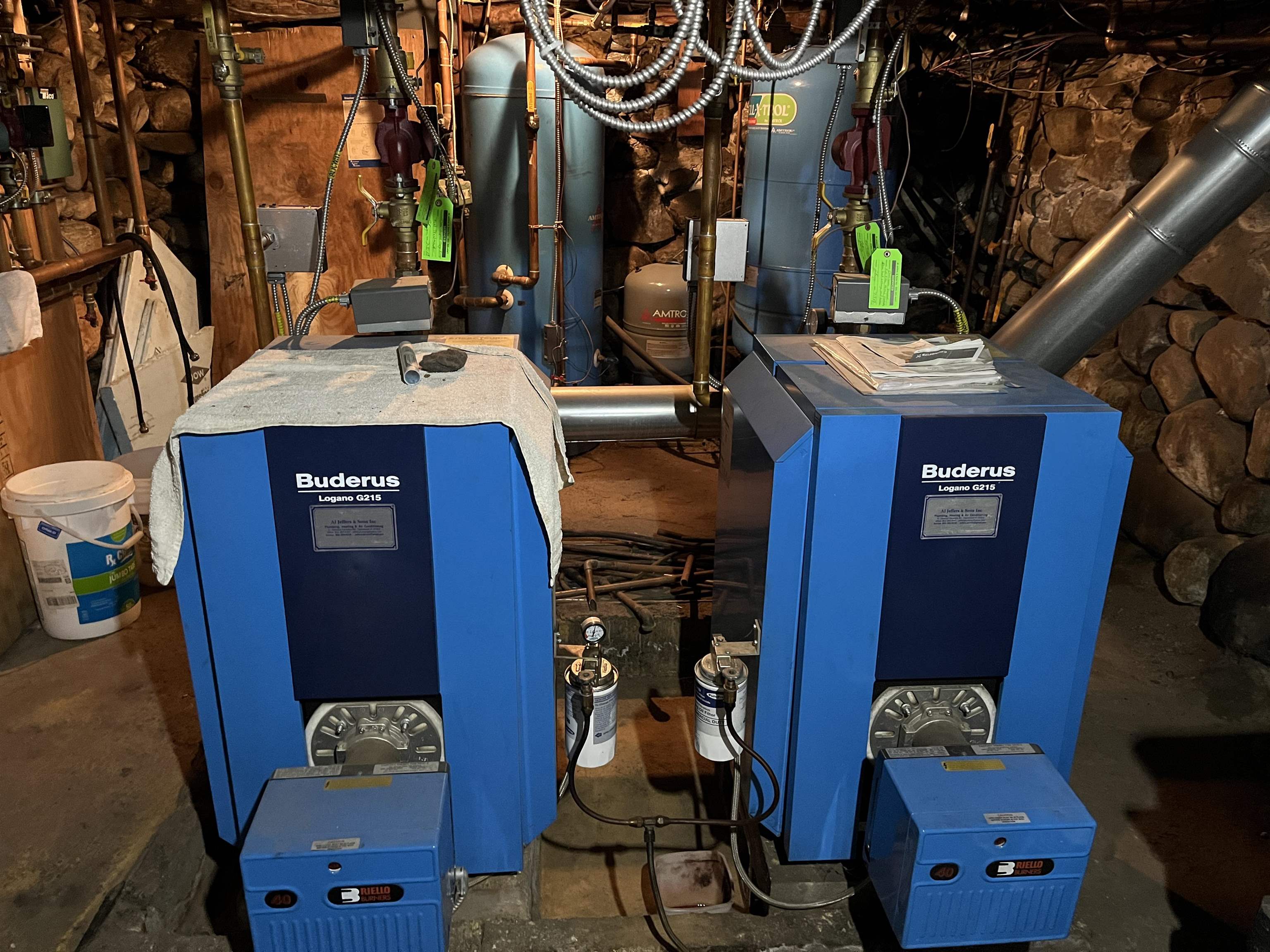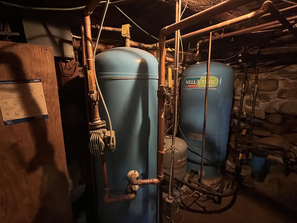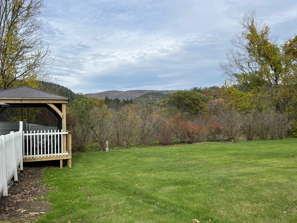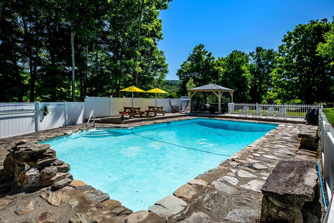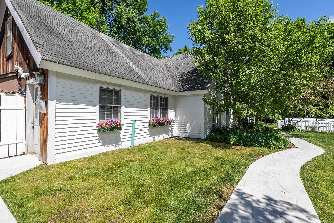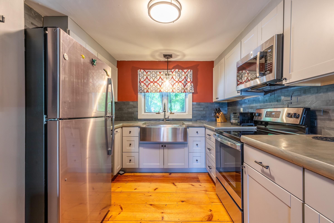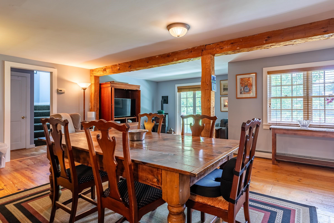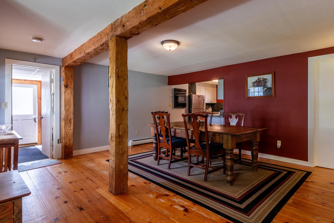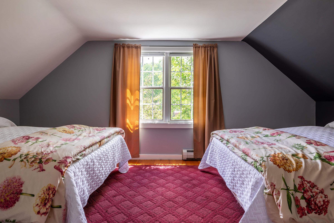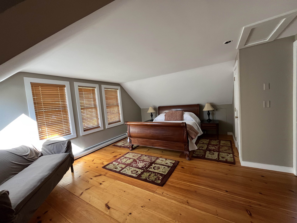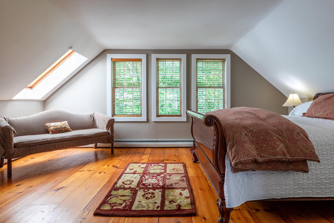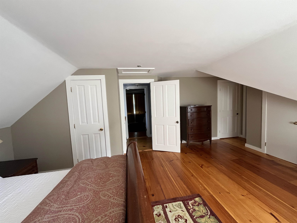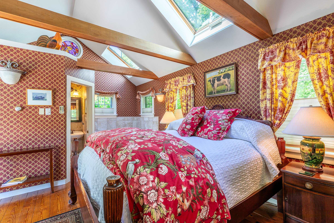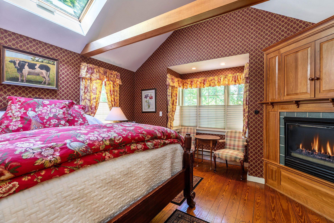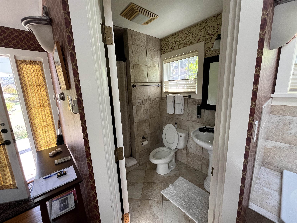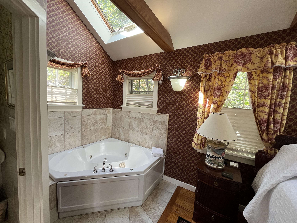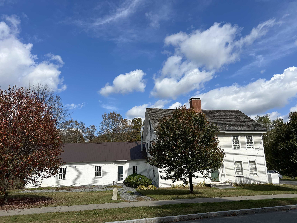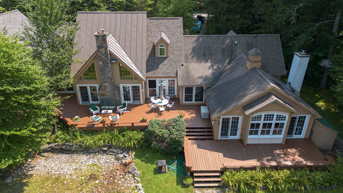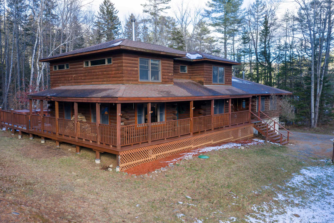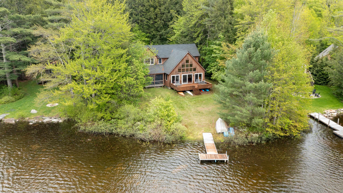1 of 56
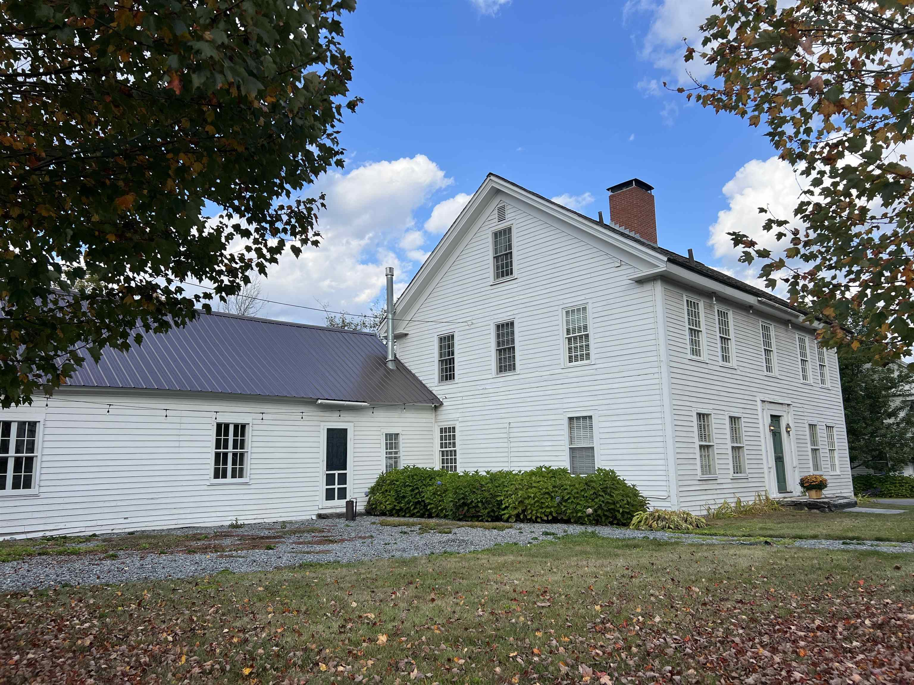
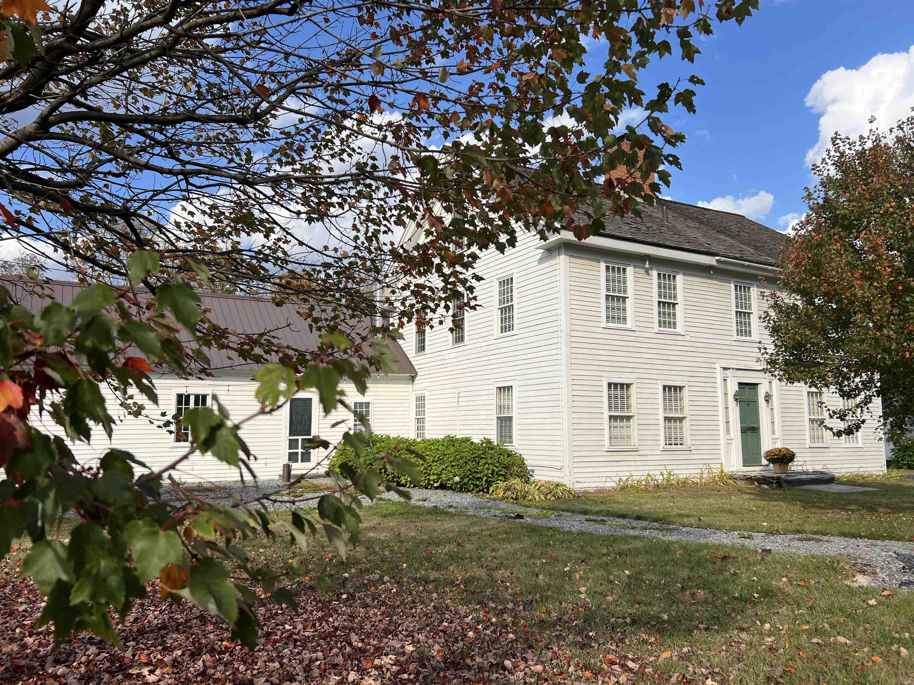
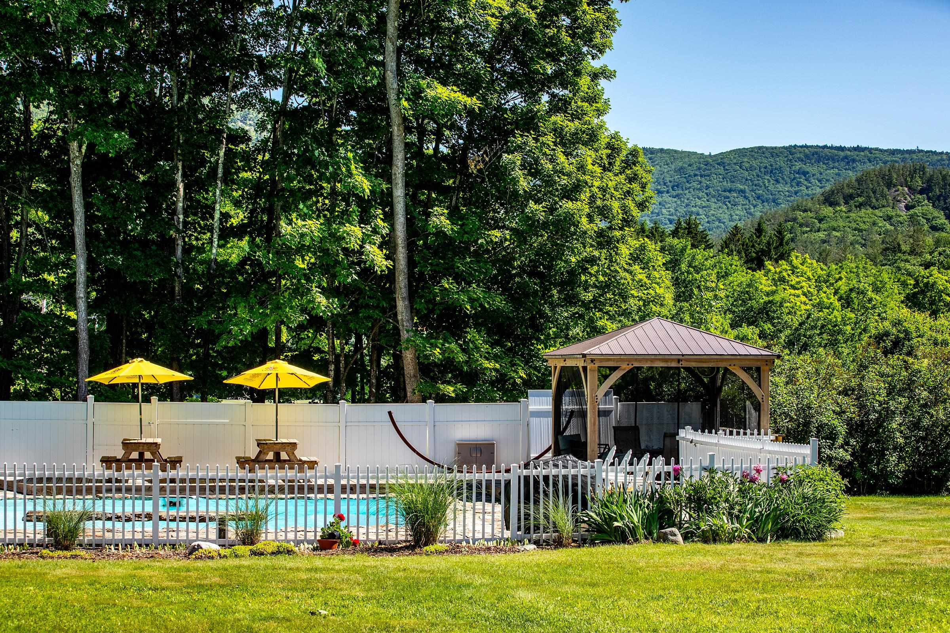
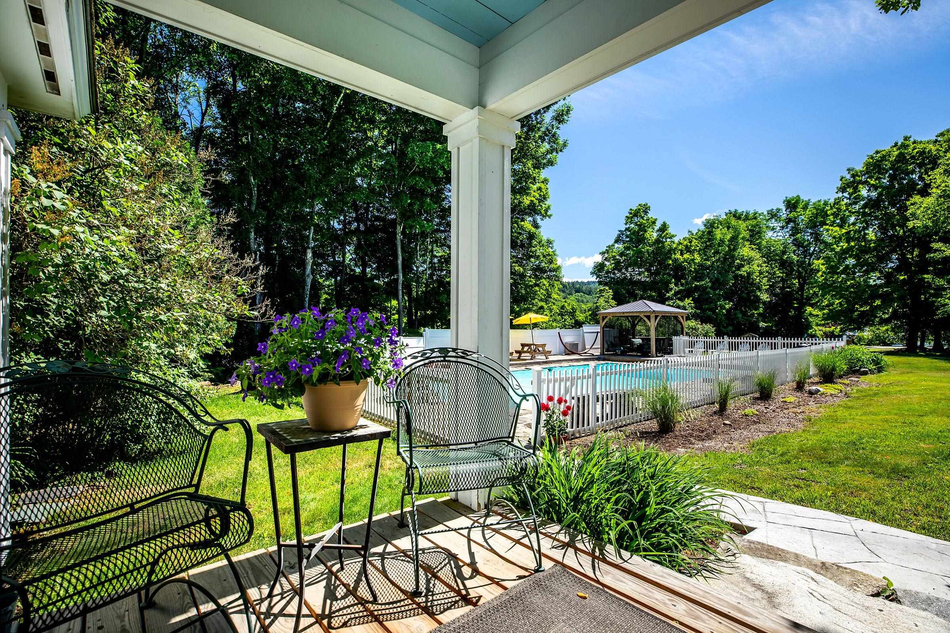
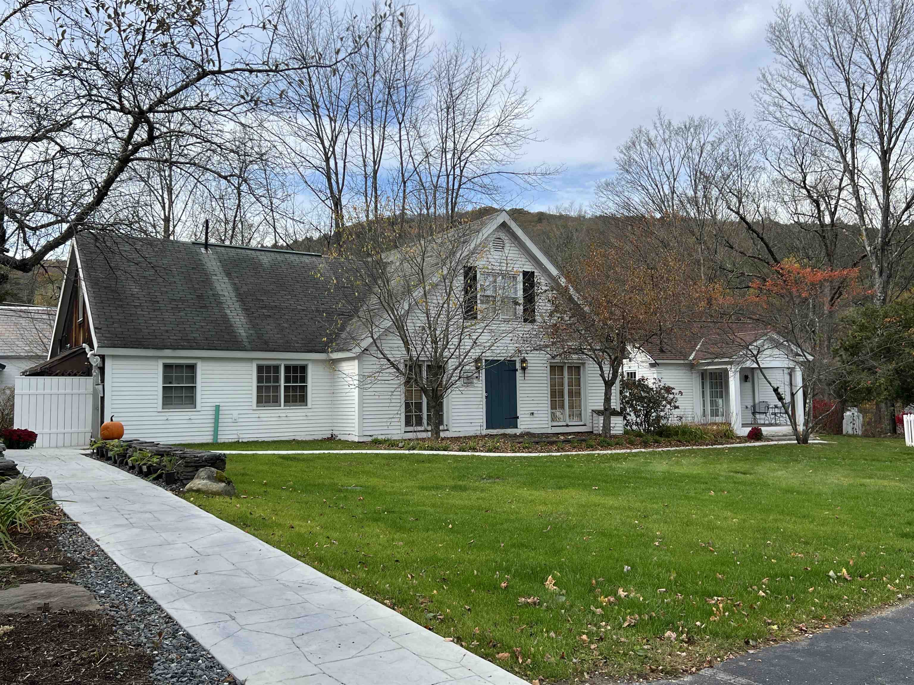
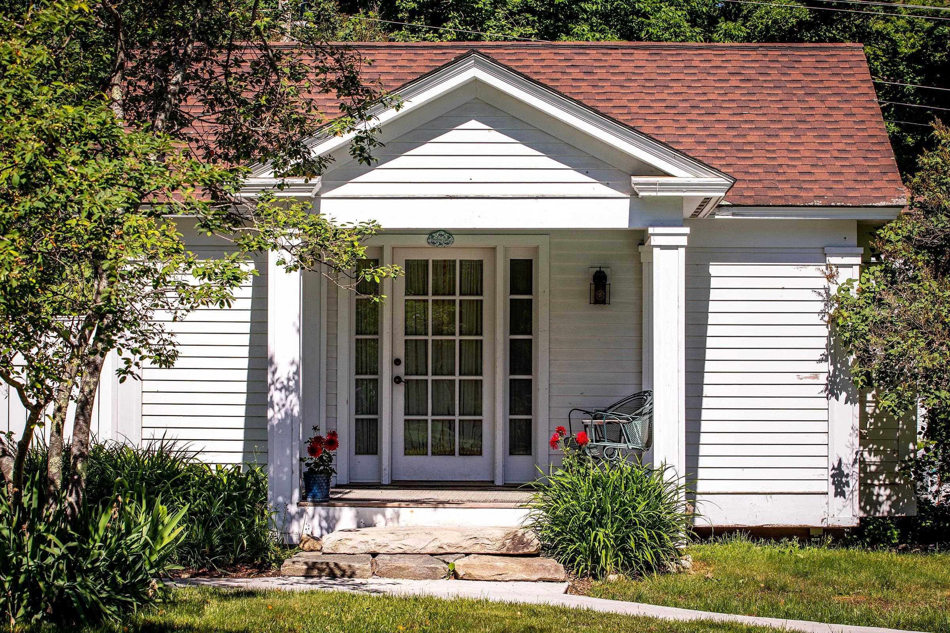
General Property Information
- Property Status:
- Active
- Price:
- $975, 000
- Assessed:
- $0
- Assessed Year:
- County:
- VT-Windham
- Acres:
- 0.76
- Property Type:
- Single Family
- Year Built:
- 1780
- Agency/Brokerage:
- Sandy Laserte
Berkshire Hathaway HomeServices Stratton Home - Bedrooms:
- 9
- Total Baths:
- 9
- Sq. Ft. (Total):
- 5480
- Tax Year:
- 2025
- Taxes:
- $11, 510
- Association Fees:
Welcome to the quaint Vermont village of Jamaica! Get ready to let your imagination take over.This historic property boasts two dwellings and a guest cottage. Looking for a family compound to get away from it all?This is your haven! Plenty of room to have friends and family come and stay! So many options.The Main House features 4 ensuite bedrooms! The living room is a late 1700"s delight, with an inviting fireplace to cozy around on cold winter nights.The formal dining room and library offer many options for you and your guests. The bonus room (formerly the Tavern) is perfect for entertaining young and old.The Depot Street house includes 4 bedrooms and 3 bathrooms on two floors. As you enter your eyes gaze to an updated kitchen, dining and living area complete with a gas stove for added warmth and ambiance.One bedroom and an office are on the first floor.The warm inviting cottage awaits that special guest complete with jacuzzi.In the summer enjoy your in-ground swimming pool with gazebo and view! Located in prime ski country, this is an ideal retreat for winter sports enthusiasts, offering both historic elegance and modern amenities in a picturesque setting. Walk to Jamaicahaus, River & Rye, Jamaica State Park, West River Provisions, Library and Post Office The Stratton Ski resort and many other Vermont attractions are just a short drive away.This unique property provides a rare opportunity to own a piece of Vermont's rich heritage while enjoying all-season recreation.
Interior Features
- # Of Stories:
- 3
- Sq. Ft. (Total):
- 5480
- Sq. Ft. (Above Ground):
- 5480
- Sq. Ft. (Below Ground):
- 0
- Sq. Ft. Unfinished:
- 456
- Rooms:
- 24
- Bedrooms:
- 9
- Baths:
- 9
- Interior Desc:
- Bar, Blinds, Gas Fireplace, Wood Fireplace, 3+ Fireplaces, Hearth, In-Law/Accessory Dwelling, Primary BR w/ BA, Natural Light, Natural Woodwork, Walk-in Closet, 2nd Floor Laundry, Basement Laundry
- Appliances Included:
- Electric Cooktop, Dryer, Range Hood, Double Oven, Gas Range, Refrigerator, Gas Stove, Electric Water Heater, Exhaust Fan
- Flooring:
- Carpet, Ceramic Tile, Softwood, Wood
- Heating Cooling Fuel:
- Water Heater:
- Basement Desc:
- Concrete
Exterior Features
- Style of Residence:
- Colonial
- House Color:
- white
- Time Share:
- No
- Resort:
- No
- Exterior Desc:
- Exterior Details:
- Balcony, Partial Fence , Guest House, In-Ground Pool, Porch
- Amenities/Services:
- Land Desc.:
- Corner, Country Setting, Landscaped, Level, Mountain View, Sidewalks, In Town, Near Skiing, Near Snowmobile Trails
- Suitable Land Usage:
- Roof Desc.:
- Metal, Shake, Asphalt Shingle
- Driveway Desc.:
- Paved
- Foundation Desc.:
- Block, Concrete, Concrete Slab, Stone
- Sewer Desc.:
- Concrete, Leach Field
- Garage/Parking:
- No
- Garage Spaces:
- 0
- Road Frontage:
- 445
Other Information
- List Date:
- 2025-09-29
- Last Updated:


