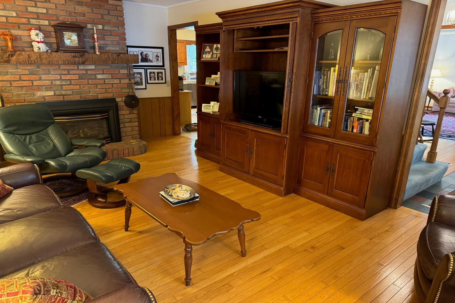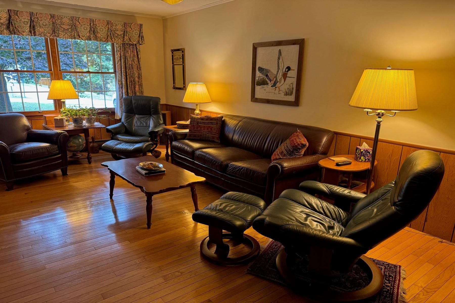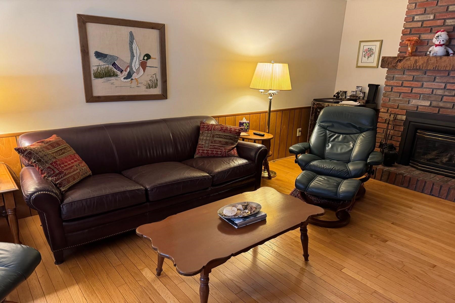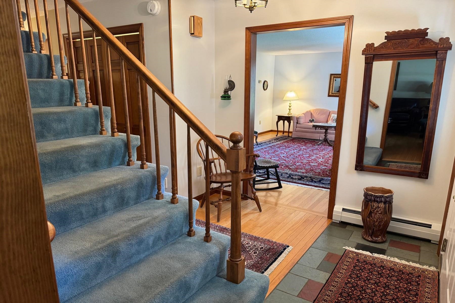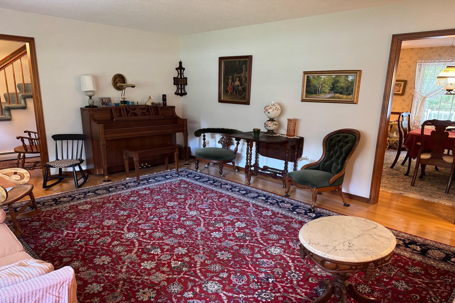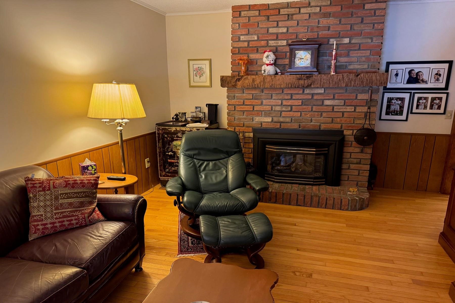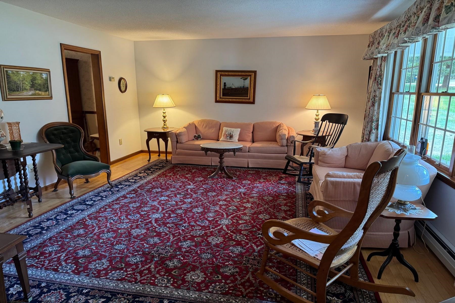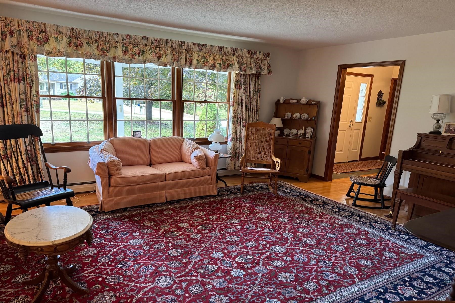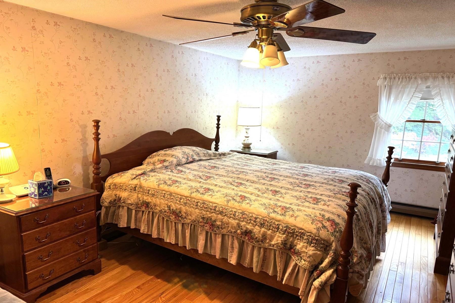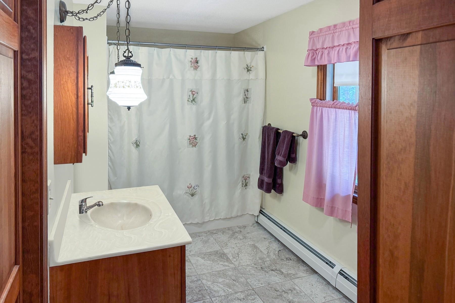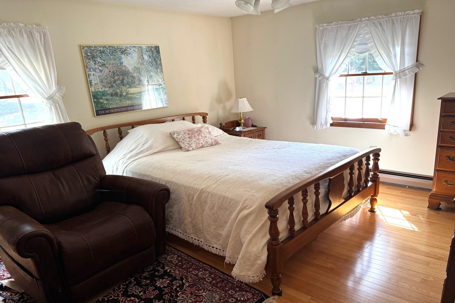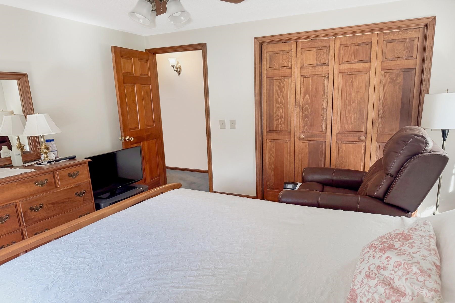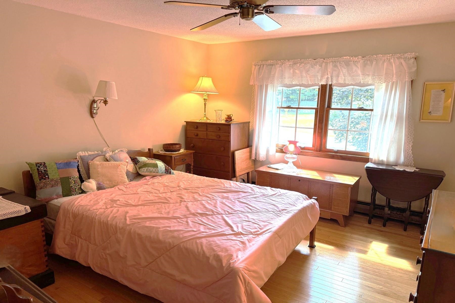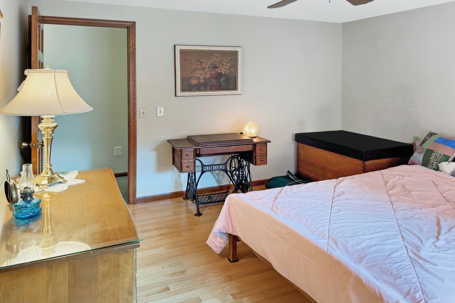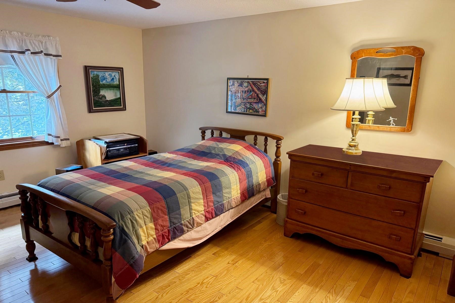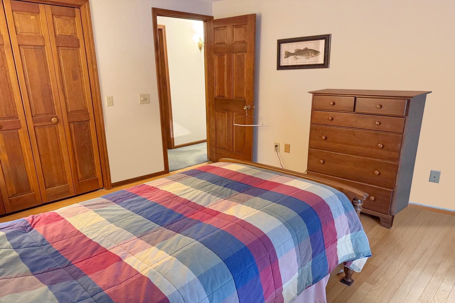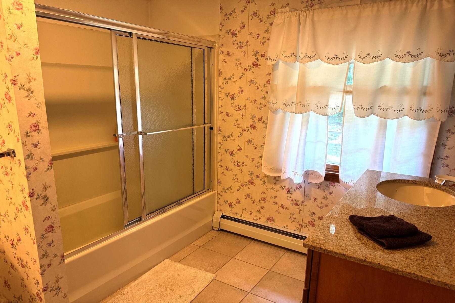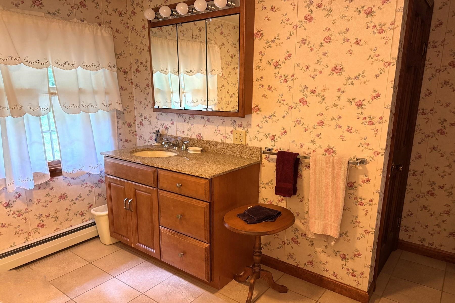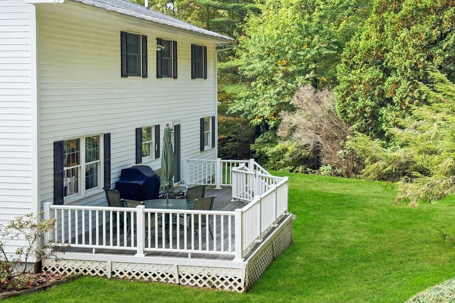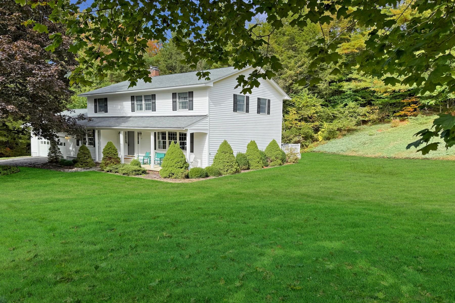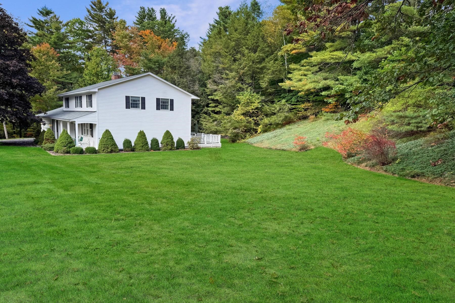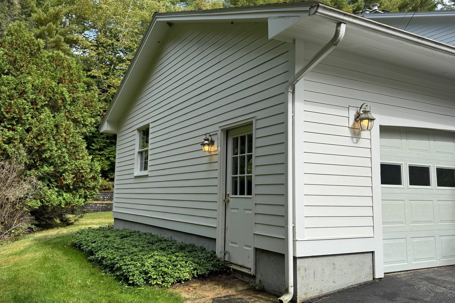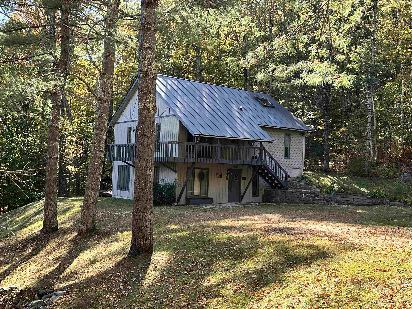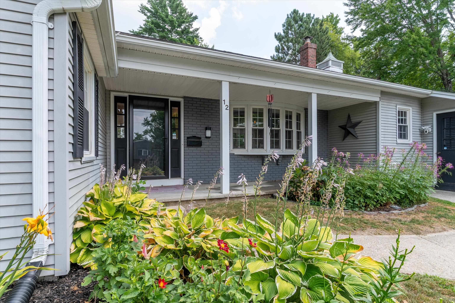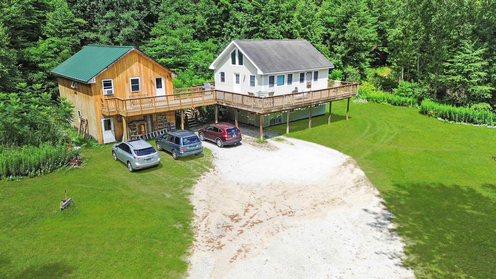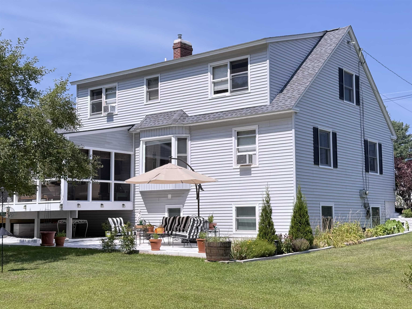1 of 28
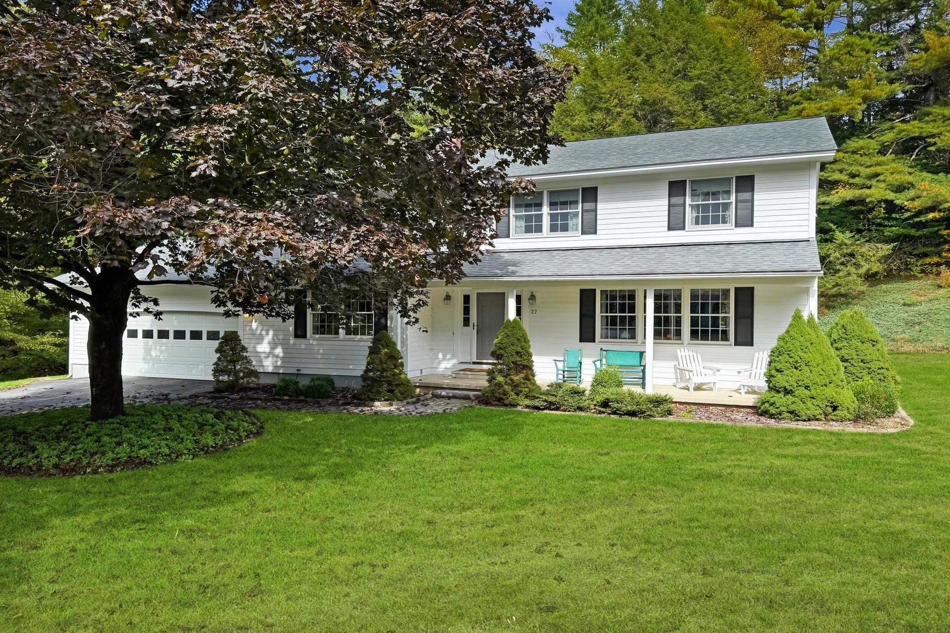
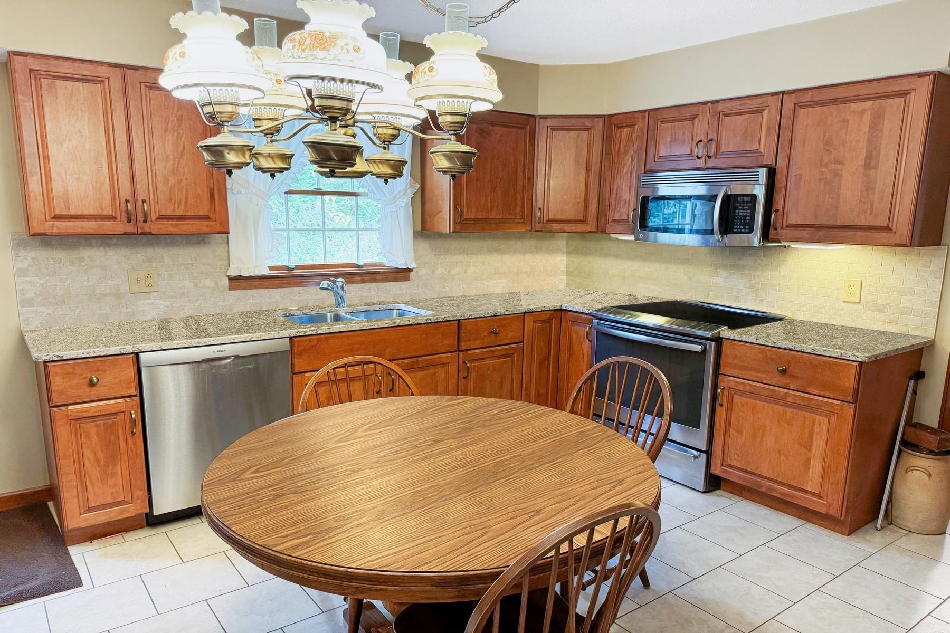
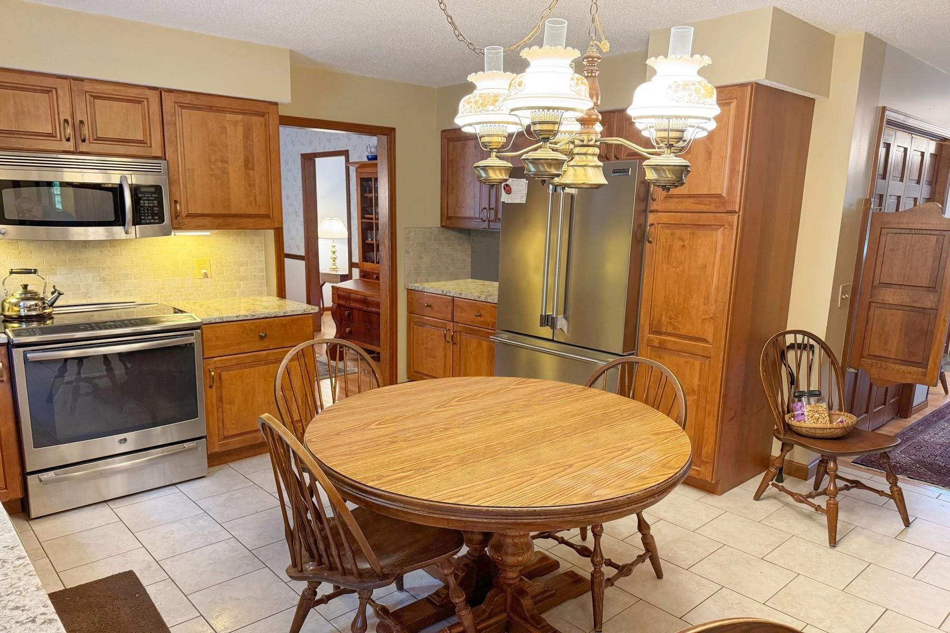
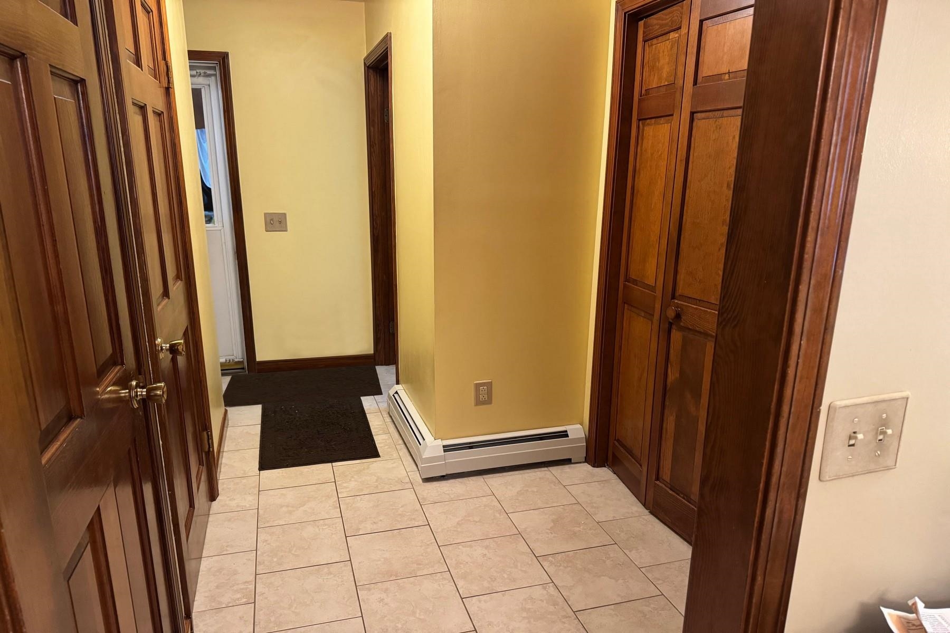
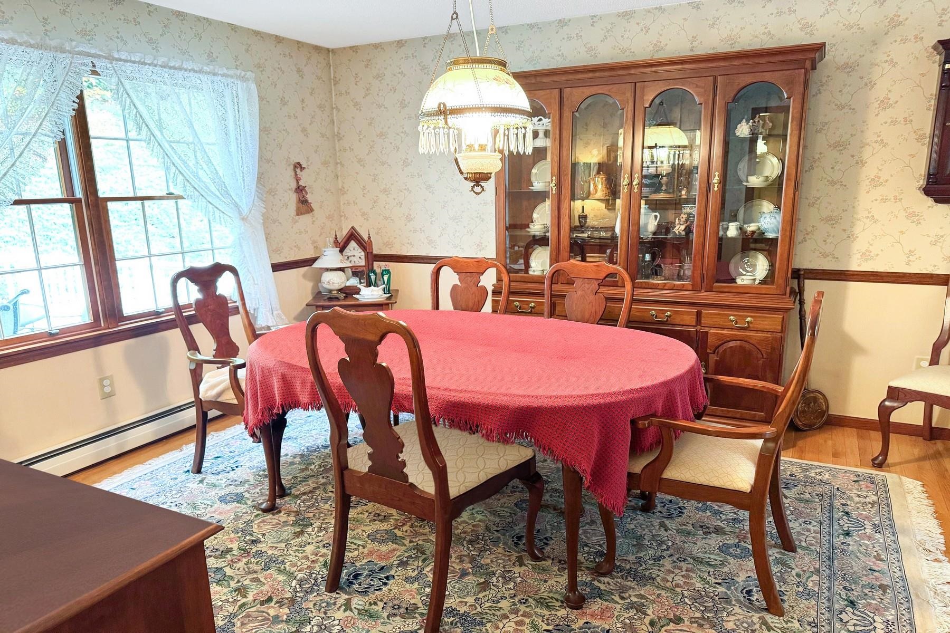
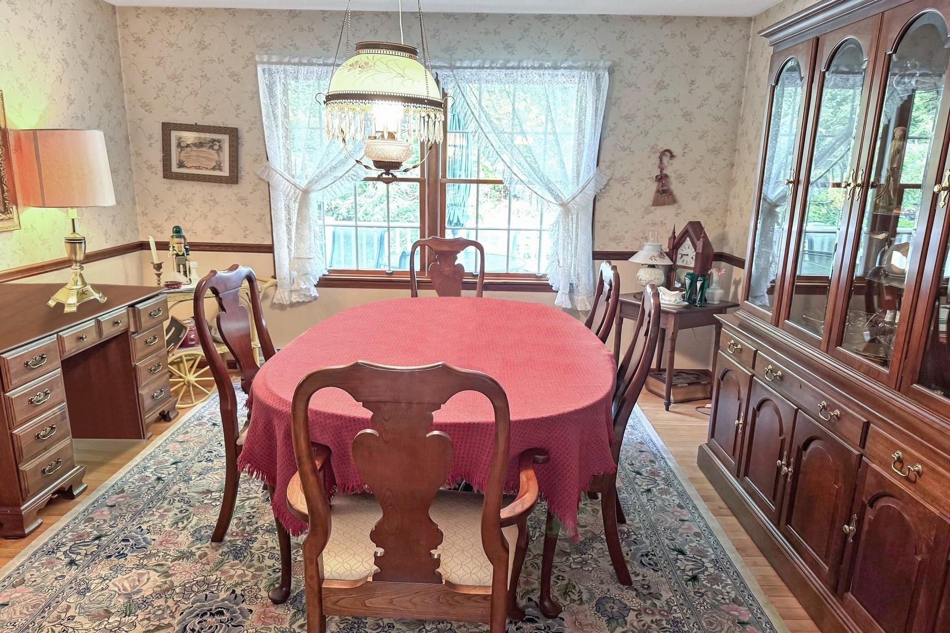
General Property Information
- Property Status:
- Active
- Price:
- $580, 000
- Assessed:
- $0
- Assessed Year:
- County:
- VT-Rutland
- Acres:
- 1.90
- Property Type:
- Single Family
- Year Built:
- 1978
- Agency/Brokerage:
- Leona Minard
Four Seasons Sotheby's Int'l Realty - Bedrooms:
- 4
- Total Baths:
- 3
- Sq. Ft. (Total):
- 2652
- Tax Year:
- 2025
- Taxes:
- $4, 114
- Association Fees:
Welcome to 27 Georgeanna Blvd, a beautifully maintained four bedroom, 3-bath Colonial nestled in one of Rutland Town's most popular neighborhoods. This spacious and inviting home offers the perfect blend of classic charm and modern convenience. Step inside to find a welcoming formal living room ideal for entertaining, a cozy den with a fireplace perfect for relaxing evenings, and a formal dining room for hosting memorable gatherings. The eat-in kitchen features ample cabinet space and overlooks the private back yard, while the main floor laundry adds everyday ease. Upstairs, you'll find four generously sized bedrooms including a primary suite with en-suite bath. The partially finished basement offers flexible space for a playroom, home gym, or office, while the attached 2-car garage provides convenient storage and direct entry. Set on a well-kept lot in a peaceful residential area, this home combines comfort, functionality, and timeless style. Located minutes from local schools, shopping and outdoor recreation. Don't miss the opportunity to make this wonderful property your new home!
Interior Features
- # Of Stories:
- 2
- Sq. Ft. (Total):
- 2652
- Sq. Ft. (Above Ground):
- 2288
- Sq. Ft. (Below Ground):
- 364
- Sq. Ft. Unfinished:
- 804
- Rooms:
- 8
- Bedrooms:
- 4
- Baths:
- 3
- Interior Desc:
- Ceiling Fan, Dining Area, Gas Fireplace, Primary BR w/ BA, Natural Woodwork, Walk-in Closet, 1st Floor Laundry
- Appliances Included:
- Dishwasher, Dryer, Microwave, Electric Range, Refrigerator, Washer, Owned Water Heater, Induction Cooktop
- Flooring:
- Carpet, Tile, Wood
- Heating Cooling Fuel:
- Water Heater:
- Basement Desc:
- Concrete, Partially Finished
Exterior Features
- Style of Residence:
- Colonial
- House Color:
- White
- Time Share:
- No
- Resort:
- No
- Exterior Desc:
- Exterior Details:
- Deck, Natural Shade, Covered Porch, Low E Window(s)
- Amenities/Services:
- Land Desc.:
- Country Setting, Landscaped, Neighborhood
- Suitable Land Usage:
- Roof Desc.:
- Architectural Shingle
- Driveway Desc.:
- Paved
- Foundation Desc.:
- Poured Concrete
- Sewer Desc.:
- 1000 Gallon, Drywell, Leach Field, Private
- Garage/Parking:
- Yes
- Garage Spaces:
- 2
- Road Frontage:
- 186
Other Information
- List Date:
- 2025-09-30
- Last Updated:


