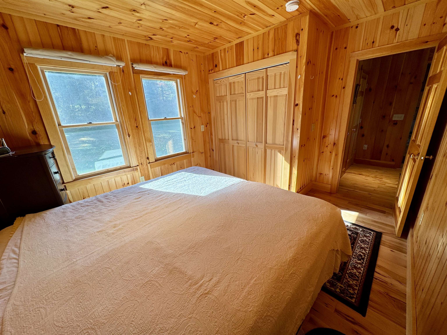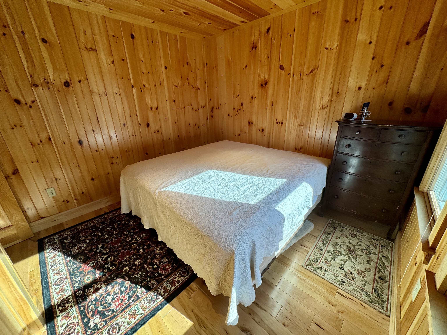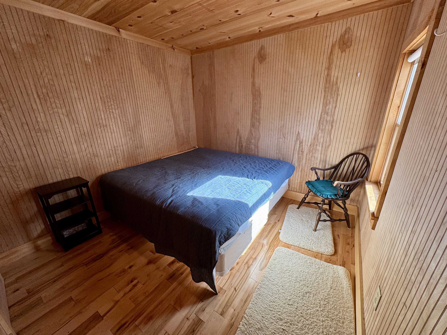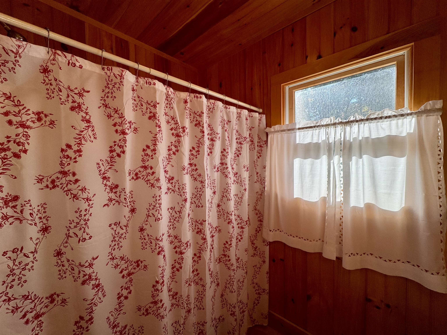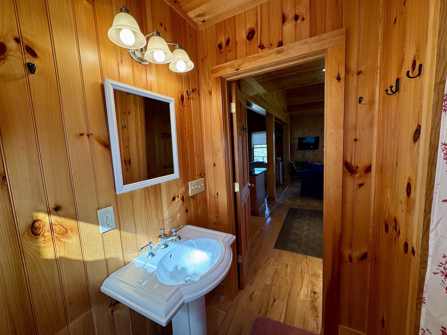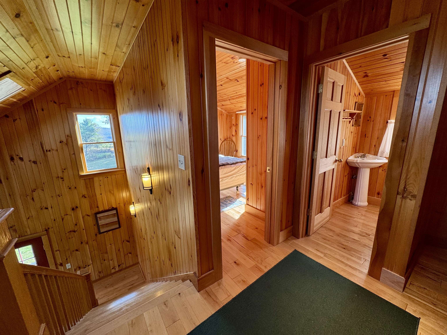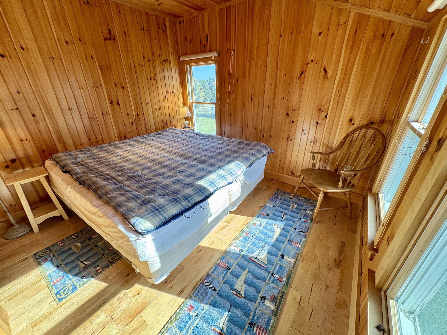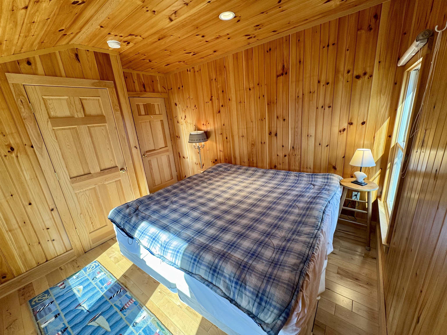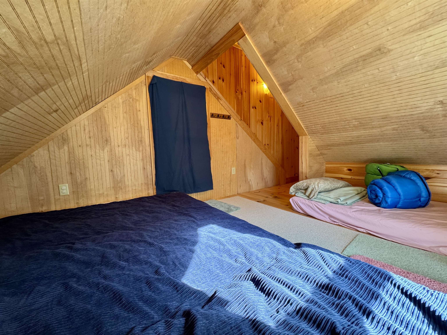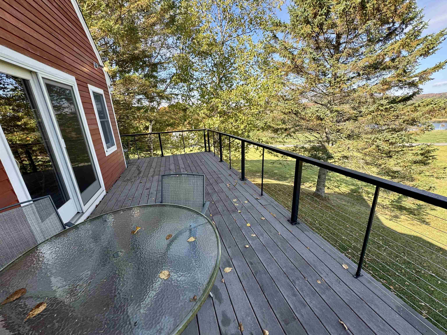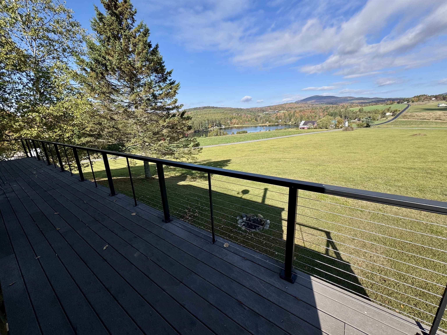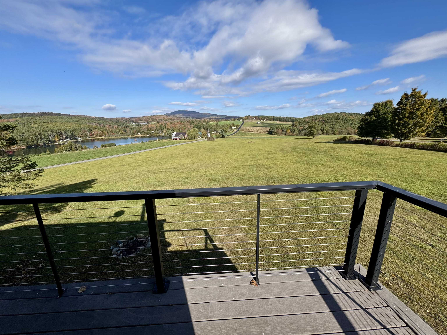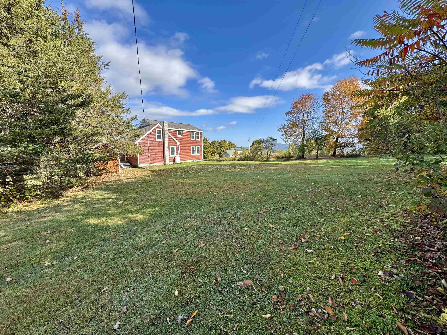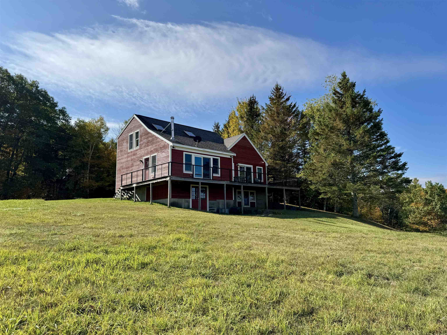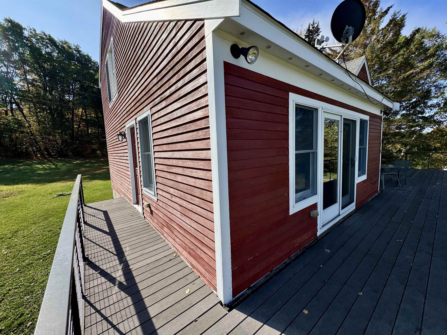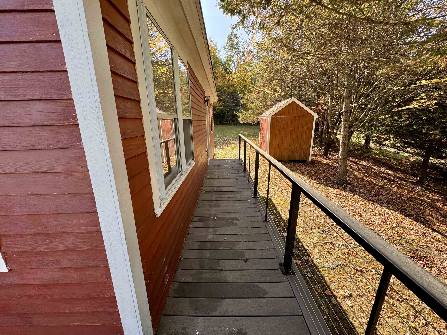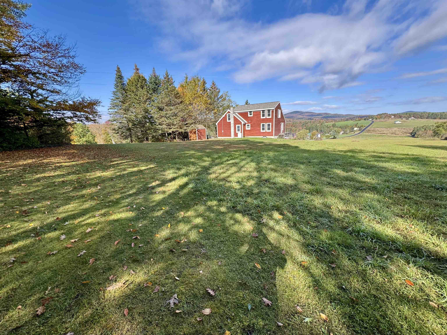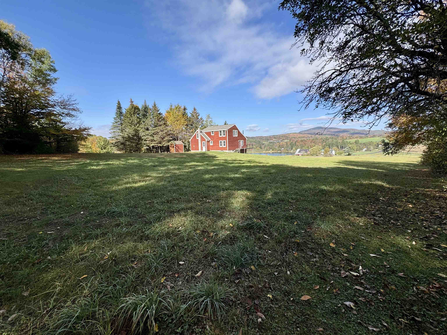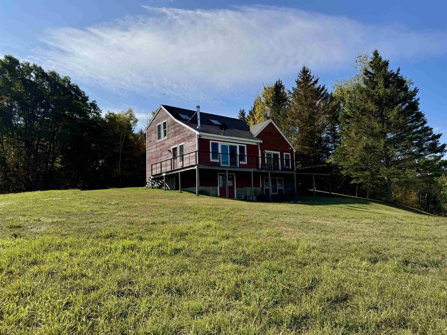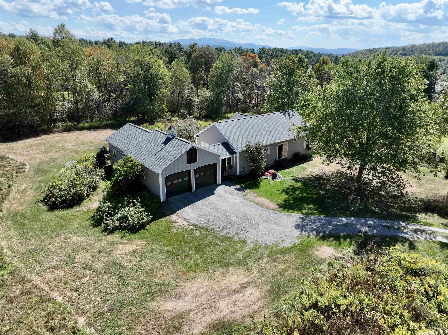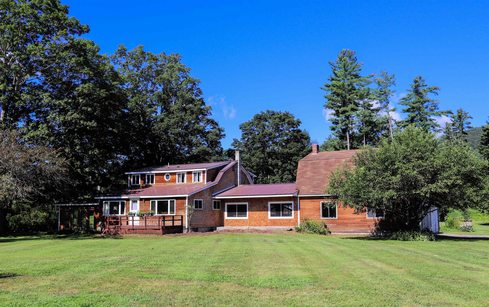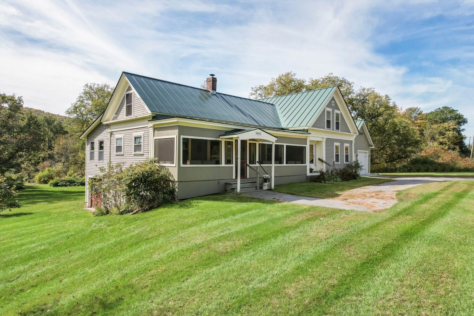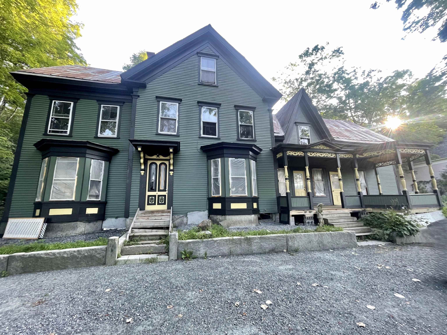1 of 25
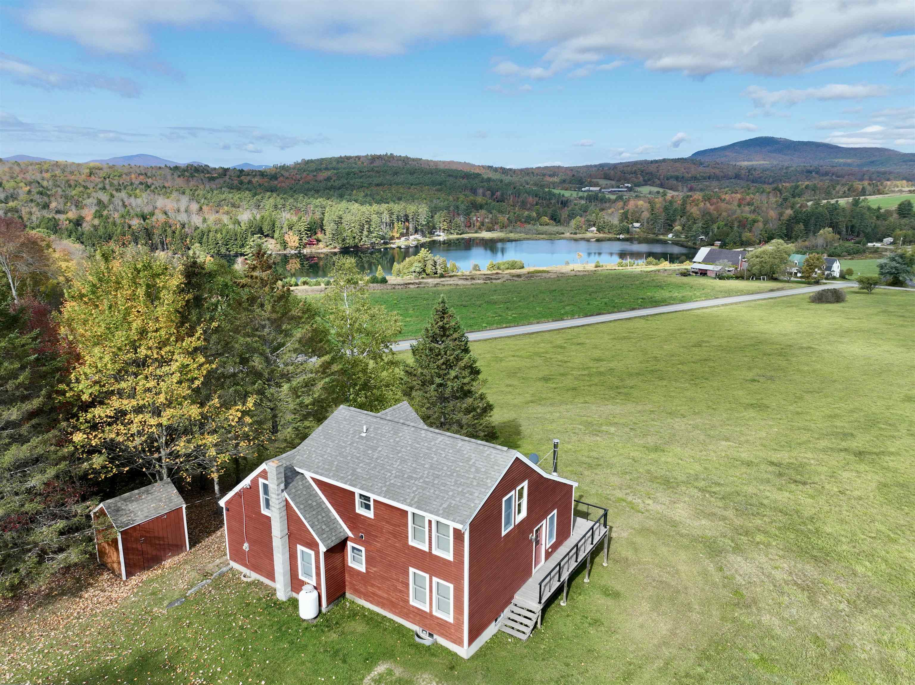
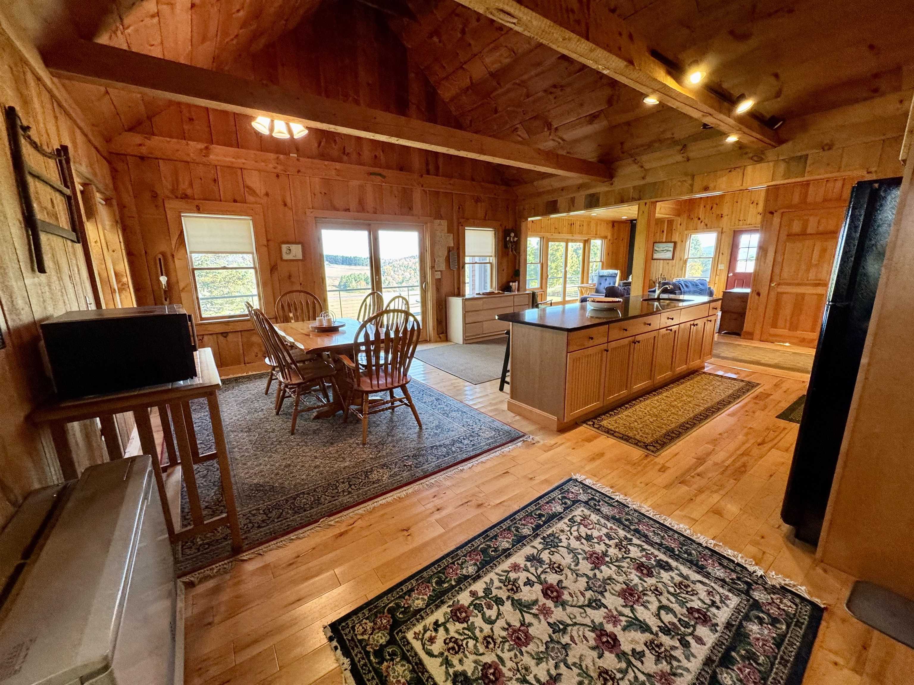
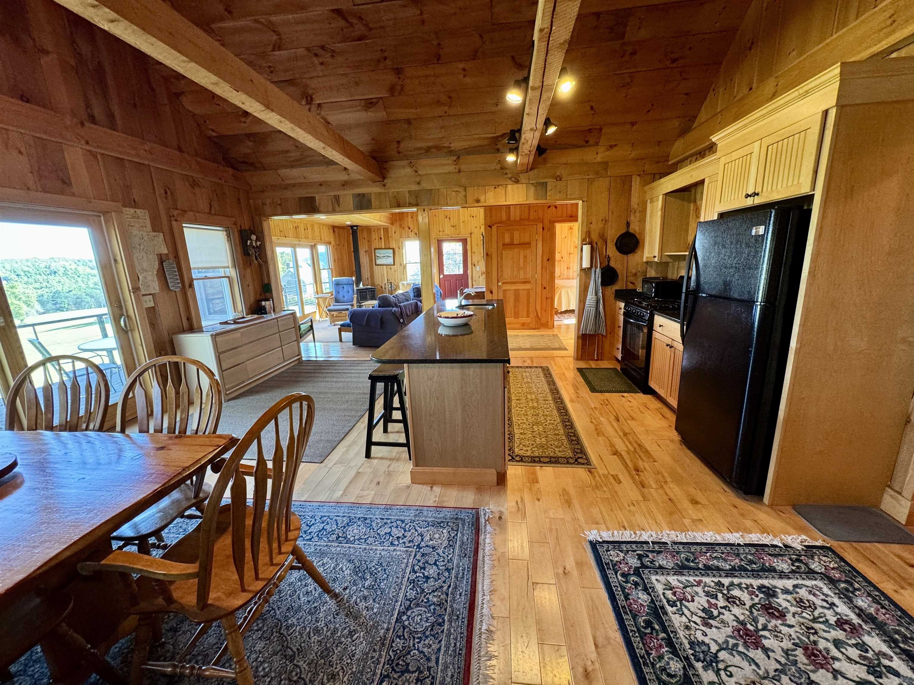
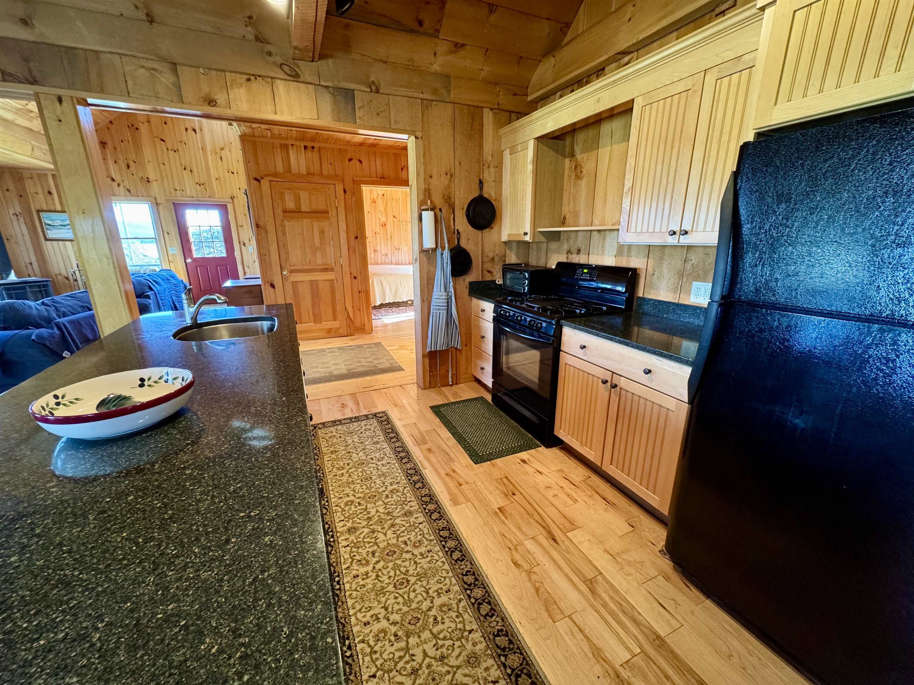
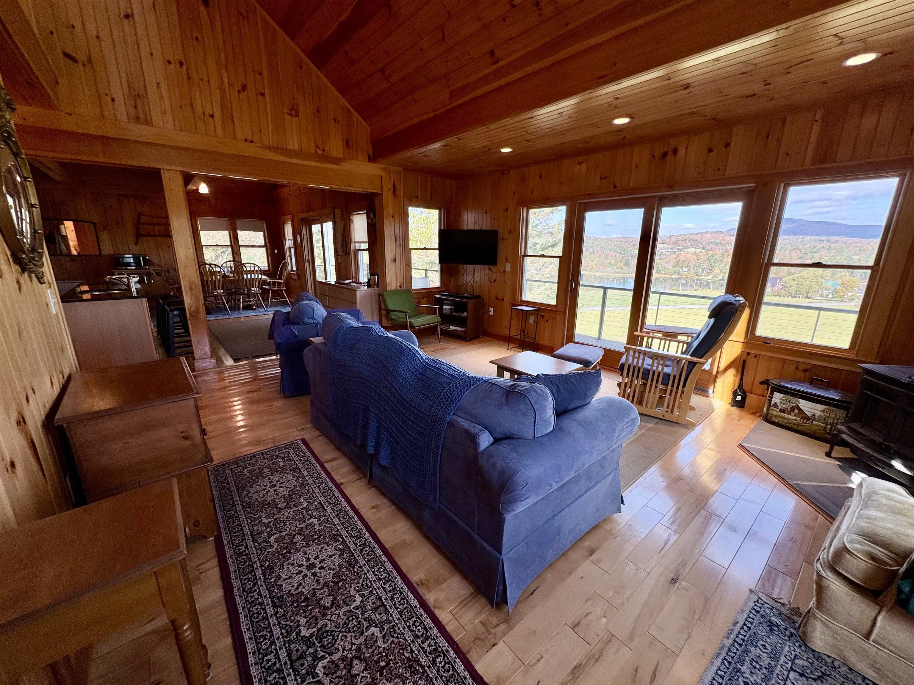
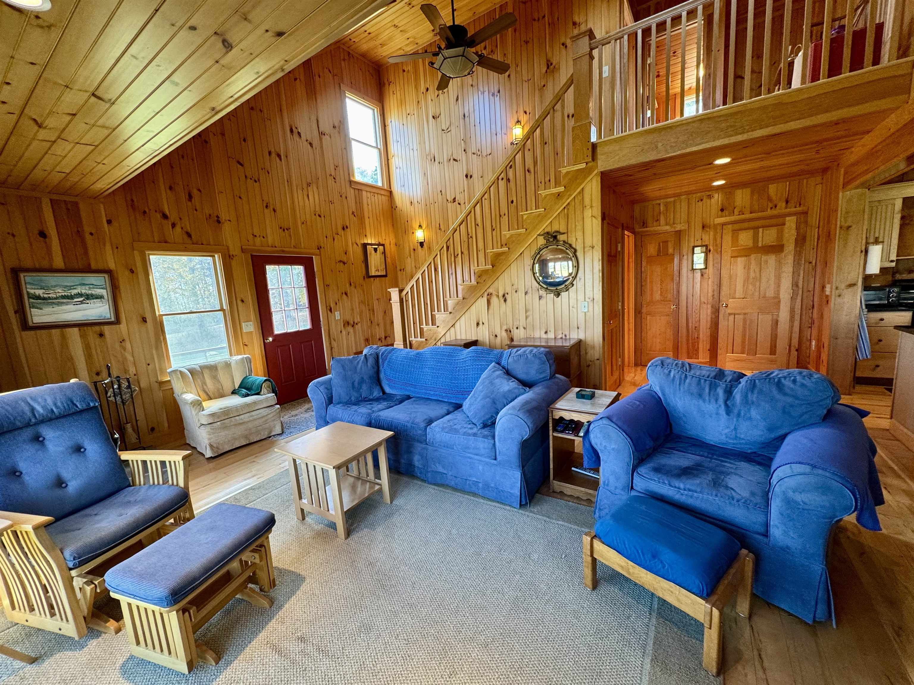
General Property Information
- Property Status:
- Active
- Price:
- $380, 000
- Assessed:
- $0
- Assessed Year:
- County:
- VT-Caledonia
- Acres:
- 5.10
- Property Type:
- Single Family
- Year Built:
- 1986
- Agency/Brokerage:
- Laurie Kirkpatrick
Four Seasons Sotheby's Int'l Realty - Bedrooms:
- 4
- Total Baths:
- 3
- Sq. Ft. (Total):
- 2000
- Tax Year:
- 2025
- Taxes:
- $5, 828
- Association Fees:
Set atop a gentle rise on 5.1 acres of open Vermont countryside, 9 Henderson Drive is a place where nature meets comfort, and most windows frame a postcard view. This 4-bedroom, 3-bath Contemporary home features nearly 2, 000 finished square feet of thoughtfully designed living space, highlighted by panoramic views of both Ticklenaked Pond and Blue Mountain. Step inside and you are greeted by an open-concept layout with soaring ceilings and natural woodwork that create a warm, inviting ambiance. The kitchen, dining area, and living room flow seamlessly, designed for everyday comfort and effortless entertainment. Enjoy morning coffee at the breakfast bar or cozy up by the woodstove with a good book. A wall of windows and glass doors opens to an expansive wraparound deck where you will enjoy Vermont’s four-season beauty - from foliage to snowfall, all with a water and mountain backdrop. Whether you are seeking a peaceful full-time residence or a classic Vermont getaway, this property offers easy access to I-91, nearby shopping and restaurants, and recreation on Ticklenaked Pond. Privacy, space, and unparalleled views - this is Vermont living at its best. Open House, Sunday, October 5th from 10:00 am to 1:00 pm.
Interior Features
- # Of Stories:
- 1.5
- Sq. Ft. (Total):
- 2000
- Sq. Ft. (Above Ground):
- 2000
- Sq. Ft. (Below Ground):
- 0
- Sq. Ft. Unfinished:
- 1650
- Rooms:
- 9
- Bedrooms:
- 4
- Baths:
- 3
- Interior Desc:
- Appliances Included:
- Flooring:
- Heating Cooling Fuel:
- Water Heater:
- Basement Desc:
- Full, Unfinished, Walkout
Exterior Features
- Style of Residence:
- Contemporary
- House Color:
- Red
- Time Share:
- No
- Resort:
- Exterior Desc:
- Exterior Details:
- Amenities/Services:
- Land Desc.:
- Mountain View, Open, Water View
- Suitable Land Usage:
- Roof Desc.:
- Asphalt Shingle
- Driveway Desc.:
- Dirt
- Foundation Desc.:
- Block, Concrete
- Sewer Desc.:
- Private
- Garage/Parking:
- No
- Garage Spaces:
- 0
- Road Frontage:
- 602
Other Information
- List Date:
- 2025-09-30
- Last Updated:


