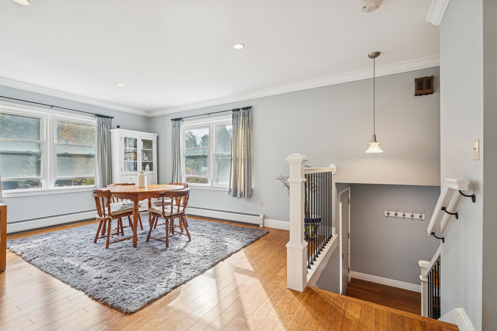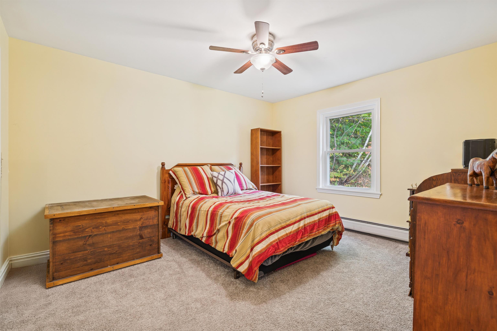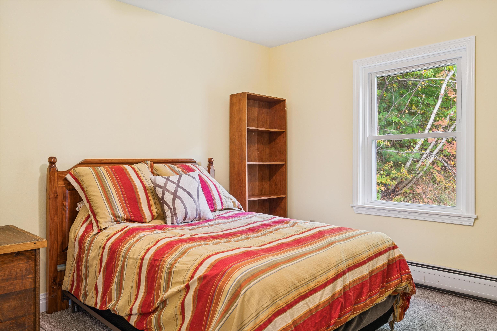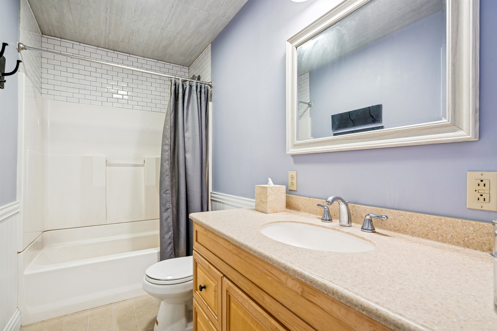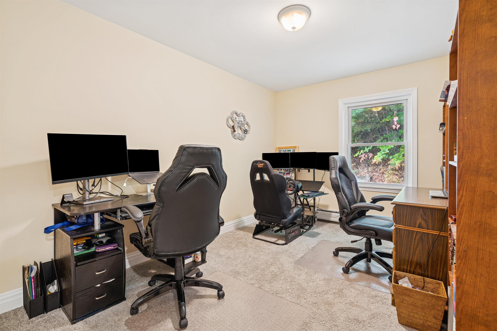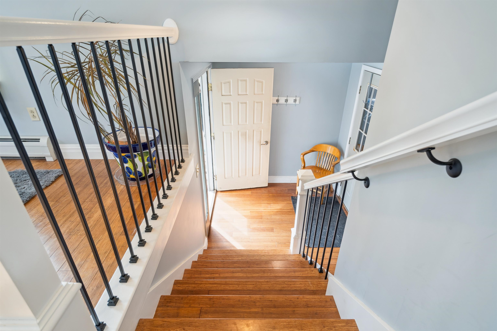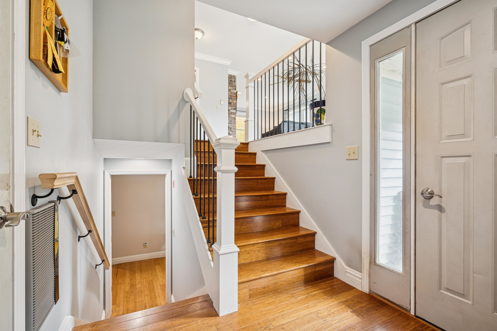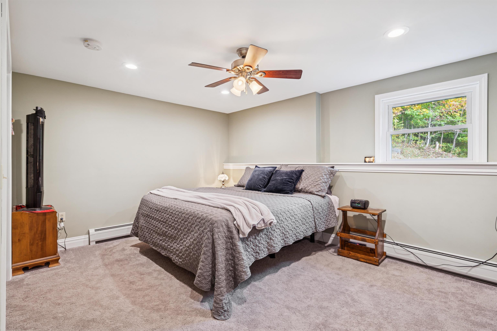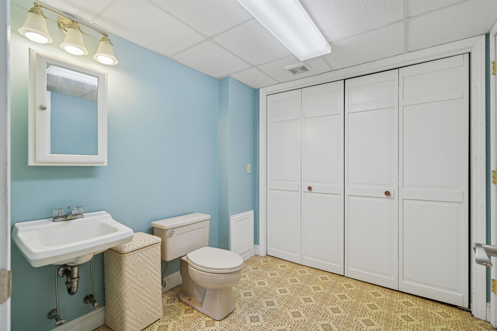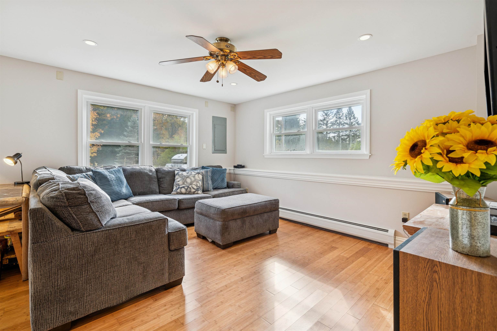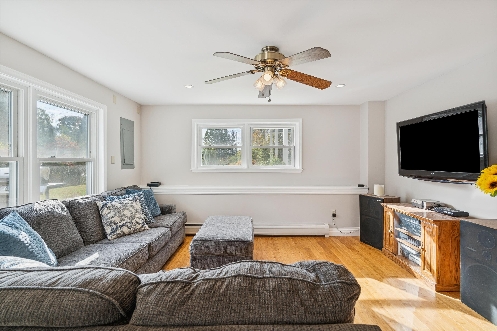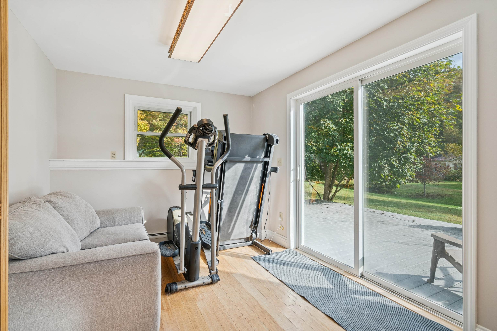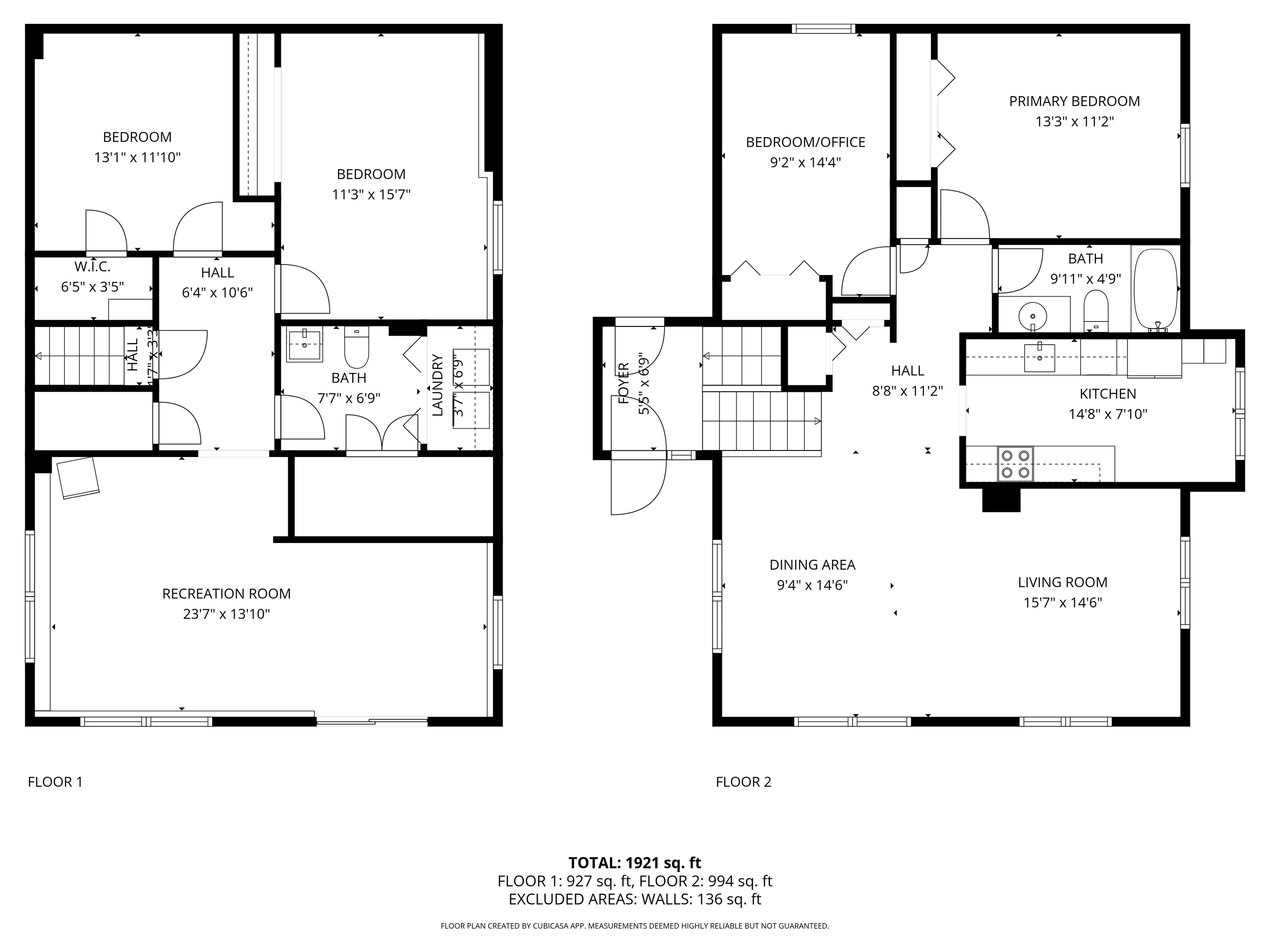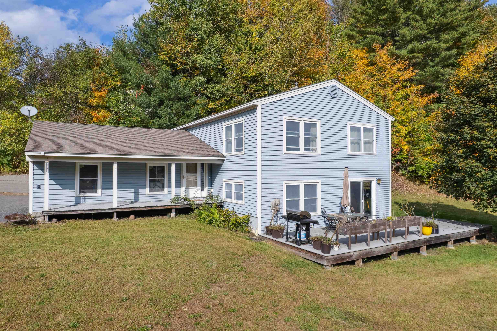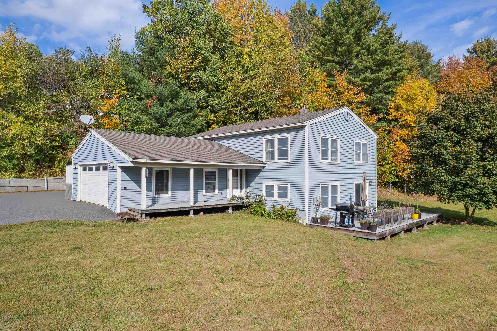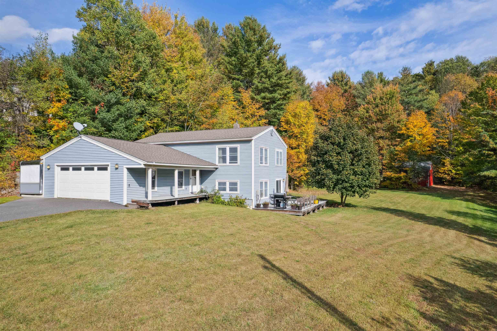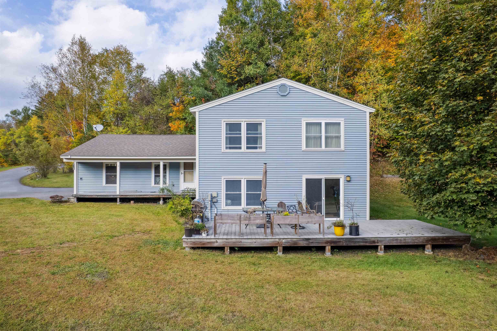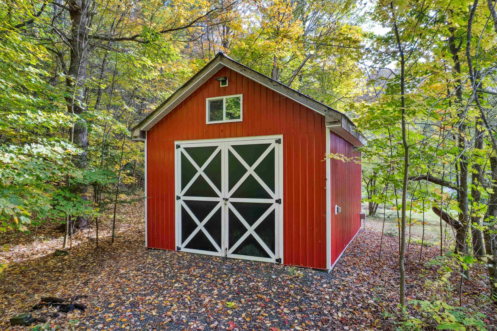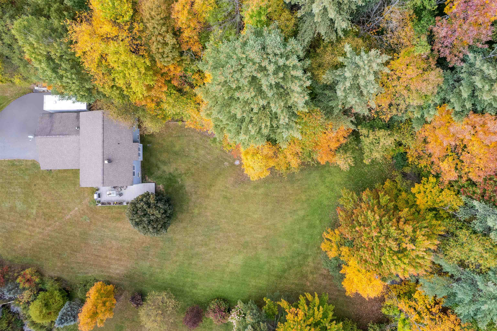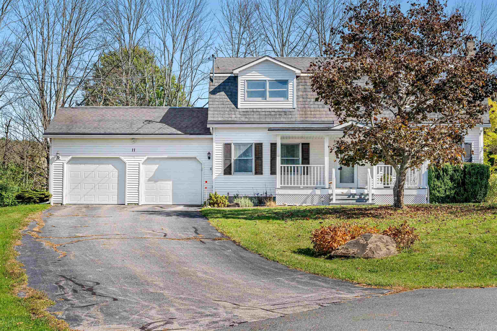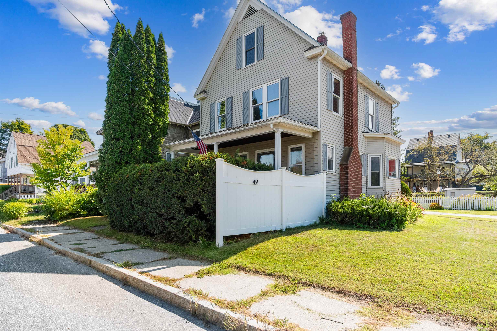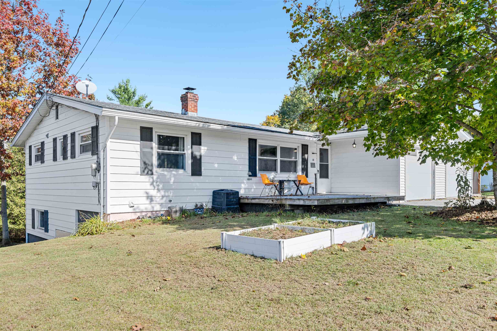1 of 25
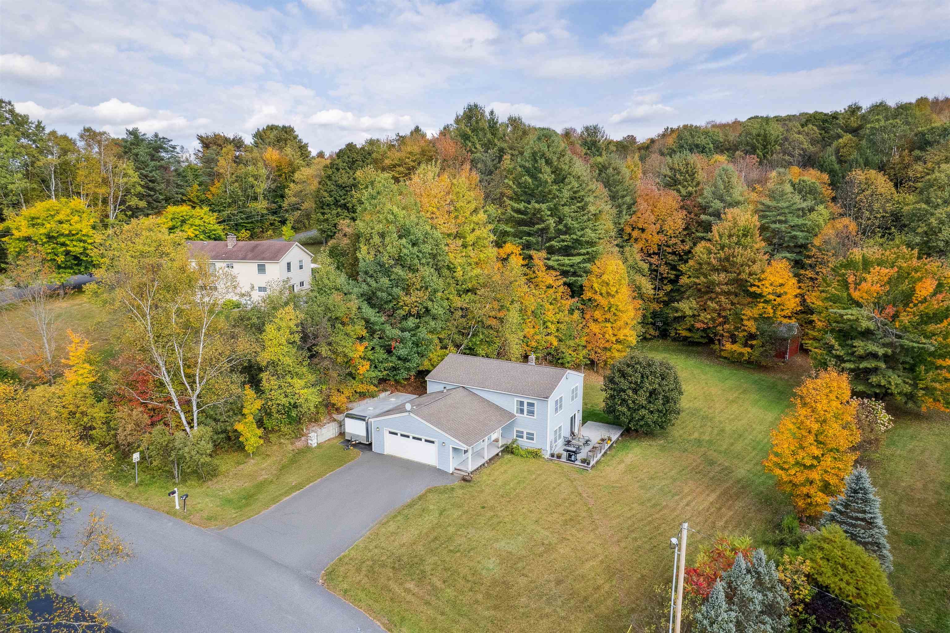
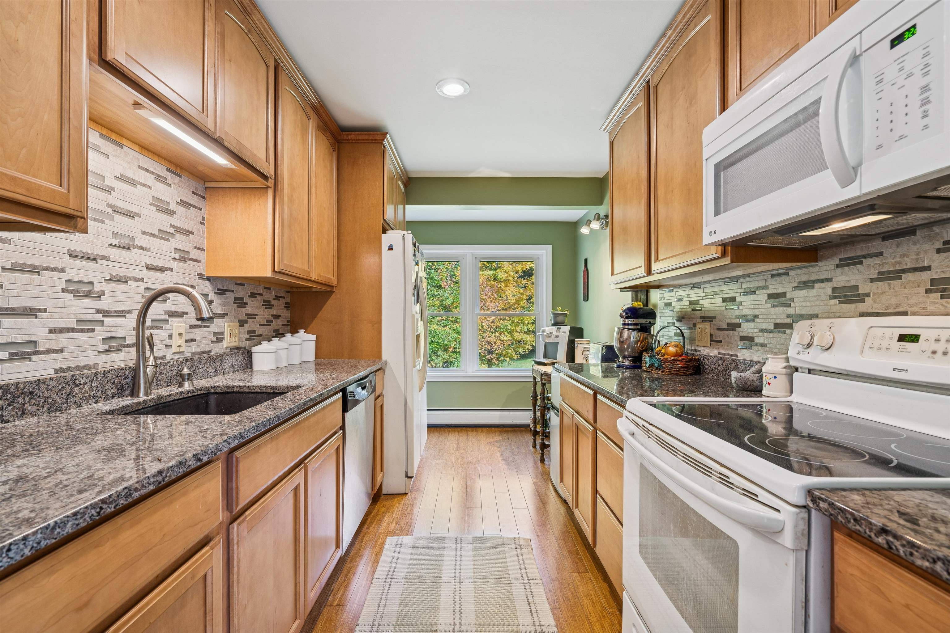
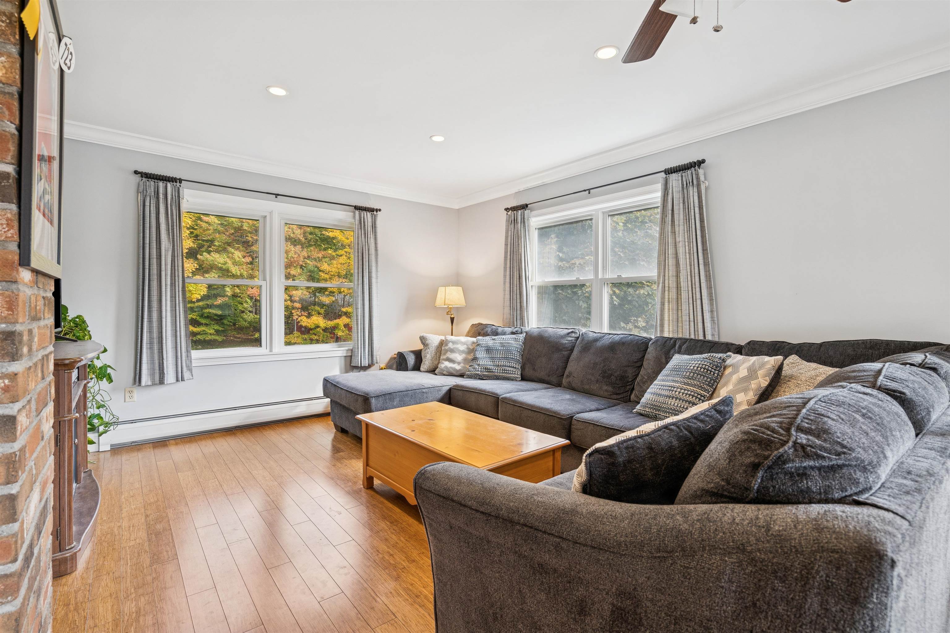
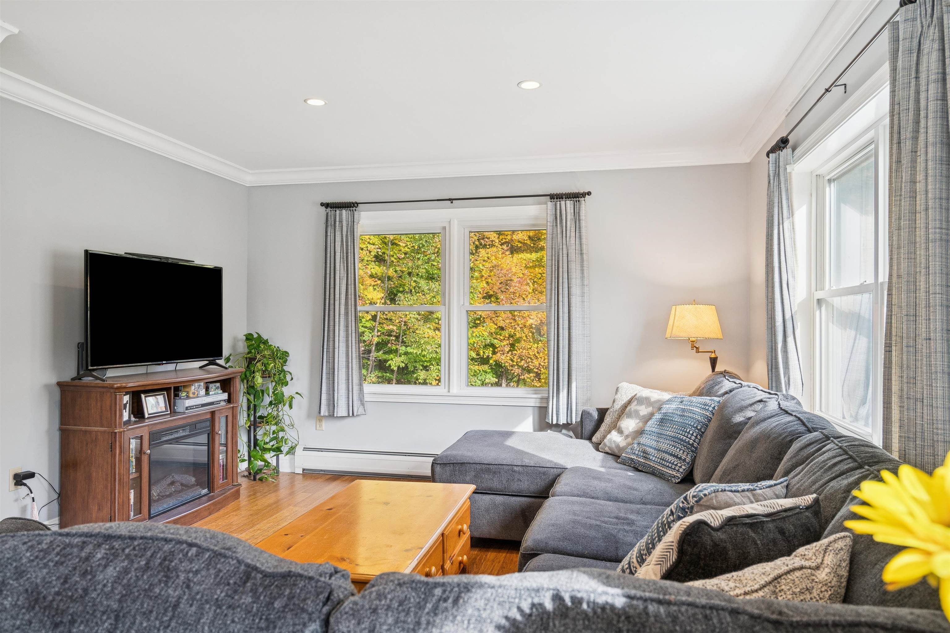
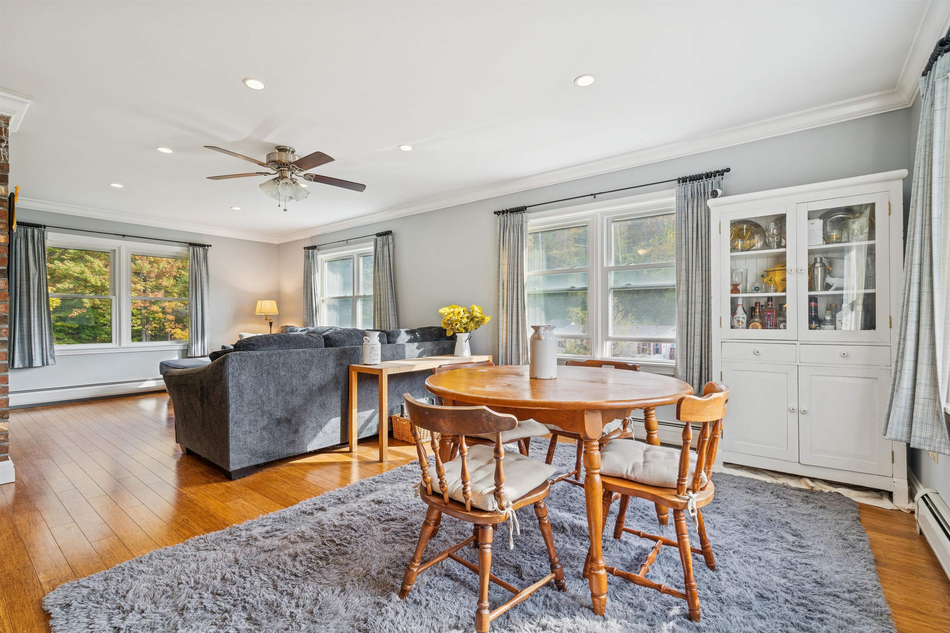
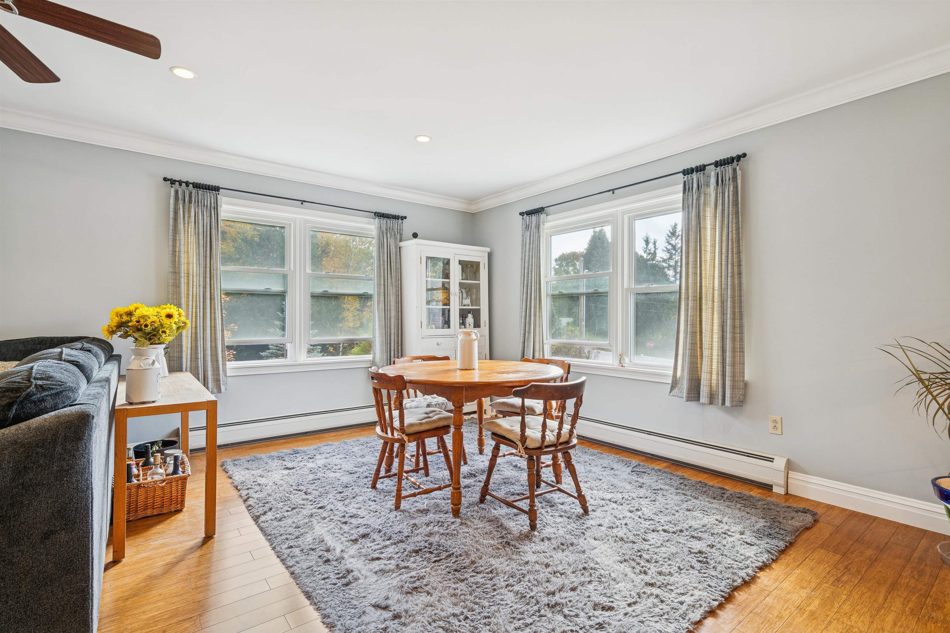
General Property Information
- Property Status:
- Active Under Contract
- Price:
- $375, 000
- Assessed:
- $0
- Assessed Year:
- County:
- VT-Washington
- Acres:
- 1.03
- Property Type:
- Single Family
- Year Built:
- 1984
- Agency/Brokerage:
- Holly Hall
Hall Collins Real Estate Group - Bedrooms:
- 3
- Total Baths:
- 2
- Sq. Ft. (Total):
- 2397
- Tax Year:
- 2025
- Taxes:
- $5, 012
- Association Fees:
Beautiful oversized lot in Barre Town with a lovely mostly level acre, deck and beautiful surroundings. A paved road leads to a paved driveway with a heated and insulated 2-car garage. Through the garage, open to mudroom landing go up the stairs to a sunny dining room/living room. The kitchen has granite counters, a tiled backsplash and pretty wood cabinets with plenty of storage. Two bedrooms and a full bathroom round out the upstairs. Downstairs is an additional generously sized bedroom, 1/2 bath with laundry, bonus room to use as a den/storage/craft room and a walkout living room onto the deck and backyard. Enjoy an easy drive into Barre Town (5 minutes) and less than 10 minutes to I-89! Really close to trails and shopping. This is a great turn key home ready for you. Open House on Sunday Oct 5 from 10 AM - 12 PM.
Interior Features
- # Of Stories:
- 2
- Sq. Ft. (Total):
- 2397
- Sq. Ft. (Above Ground):
- 1997
- Sq. Ft. (Below Ground):
- 400
- Sq. Ft. Unfinished:
- 20
- Rooms:
- 8
- Bedrooms:
- 3
- Baths:
- 2
- Interior Desc:
- Dining Area, Living/Dining, Natural Light, Indoor Storage, Basement Laundry
- Appliances Included:
- Dishwasher, Dryer, Microwave, Electric Range, Refrigerator, Washer
- Flooring:
- Carpet, Combination, Laminate, Vinyl
- Heating Cooling Fuel:
- Water Heater:
- Basement Desc:
- Finished, Full, Walkout
Exterior Features
- Style of Residence:
- Raised Ranch
- House Color:
- Blue
- Time Share:
- No
- Resort:
- Exterior Desc:
- Exterior Details:
- Deck, Garden Space
- Amenities/Services:
- Land Desc.:
- Country Setting, Level, Open, Near Shopping, Near Hospital, Near School(s)
- Suitable Land Usage:
- Residential
- Roof Desc.:
- Asphalt Shingle
- Driveway Desc.:
- Paved
- Foundation Desc.:
- Concrete
- Sewer Desc.:
- Public
- Garage/Parking:
- Yes
- Garage Spaces:
- 2
- Road Frontage:
- 0
Other Information
- List Date:
- 2025-09-30
- Last Updated:


