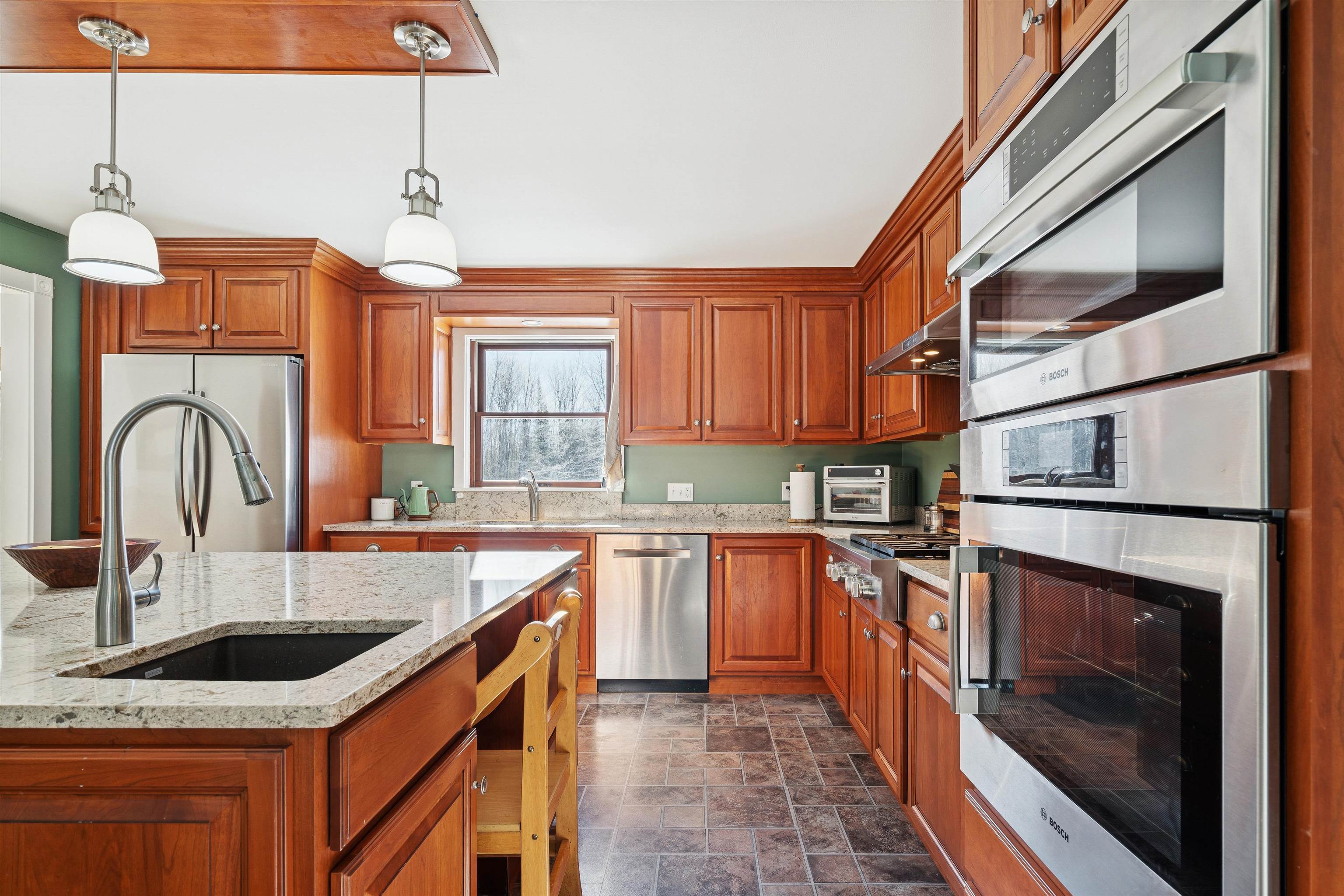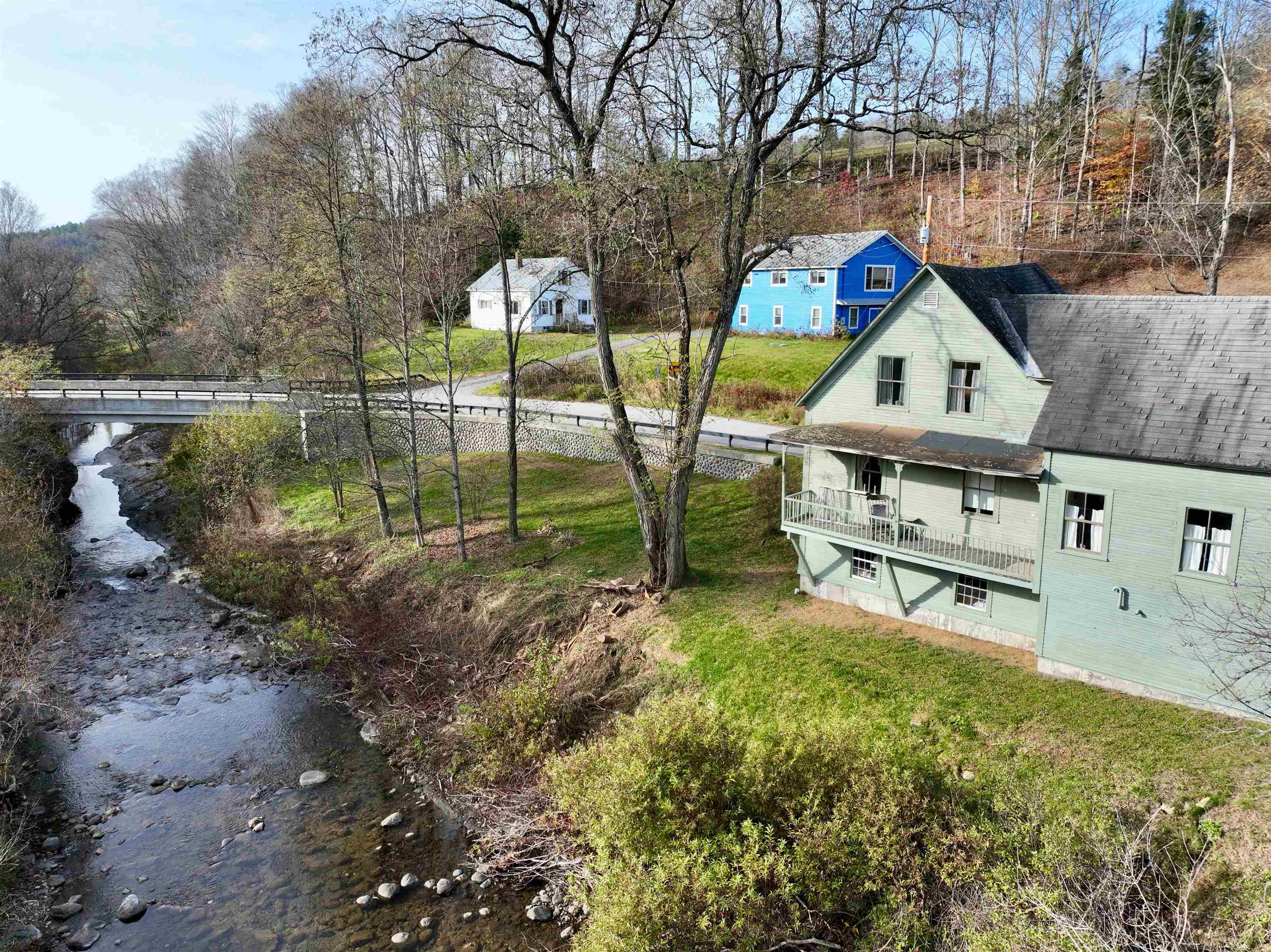1 of 43
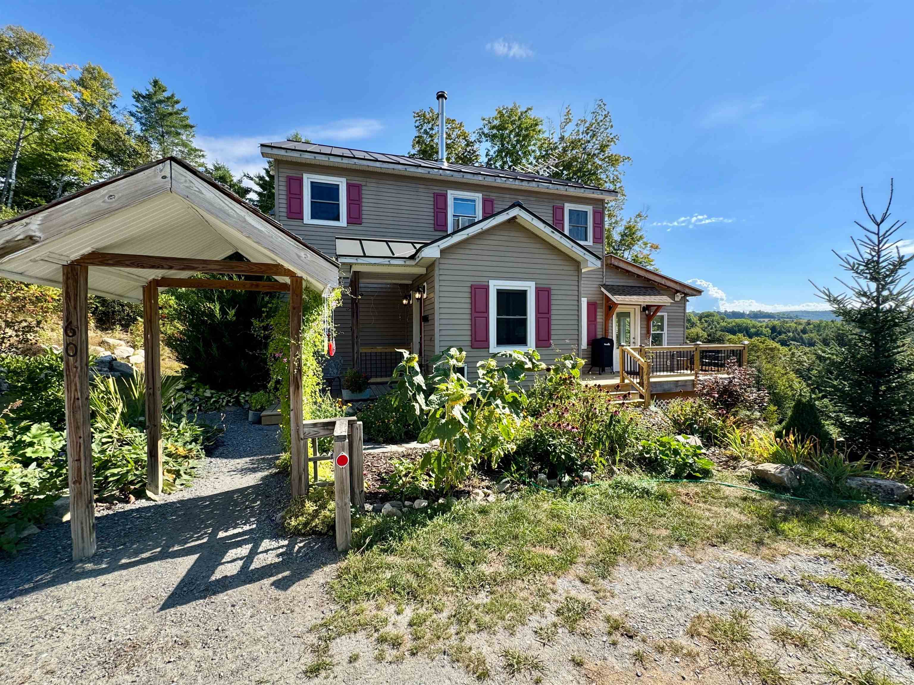
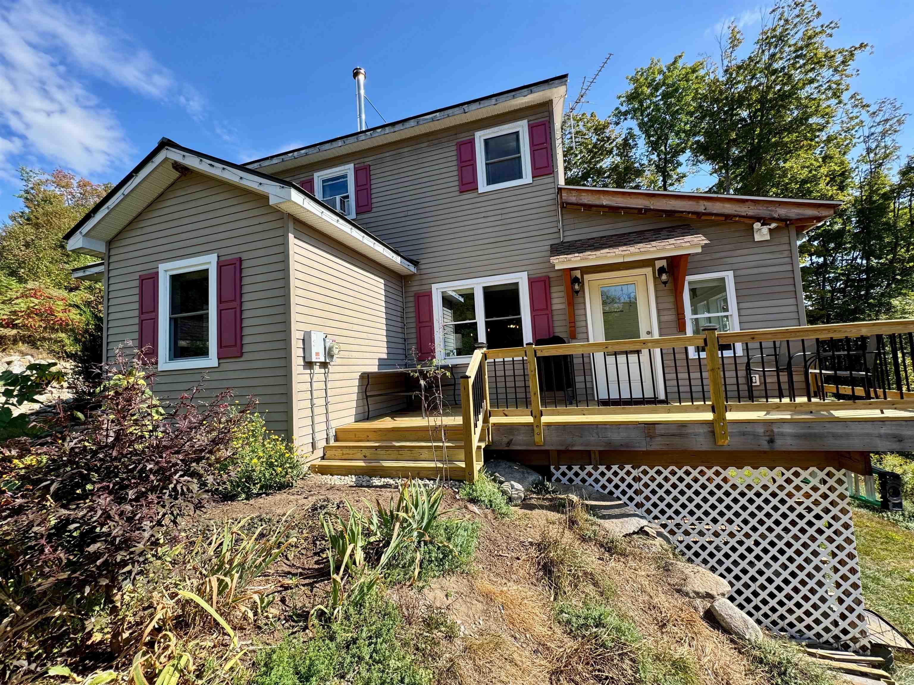
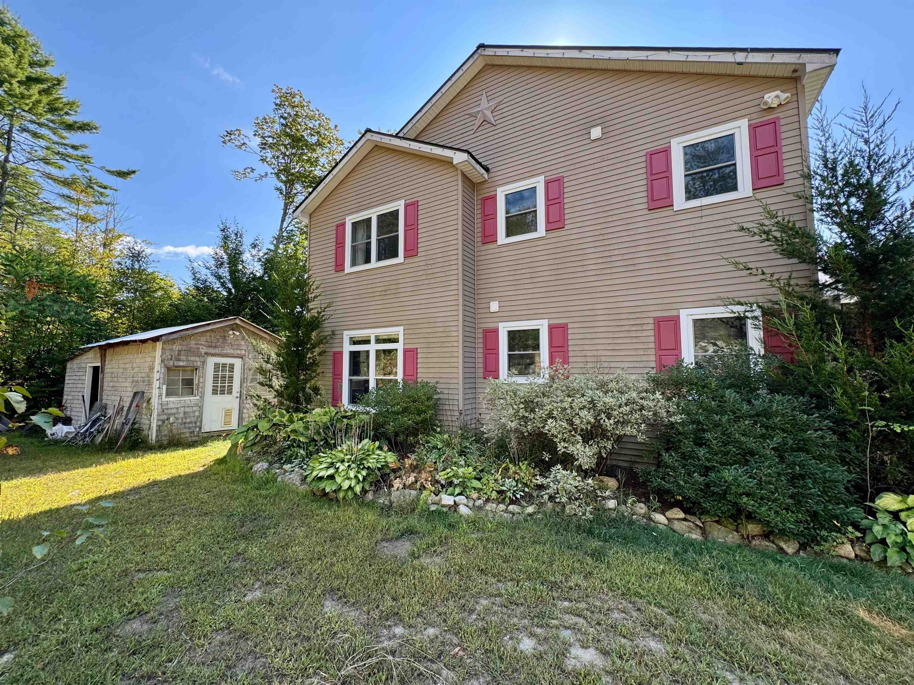
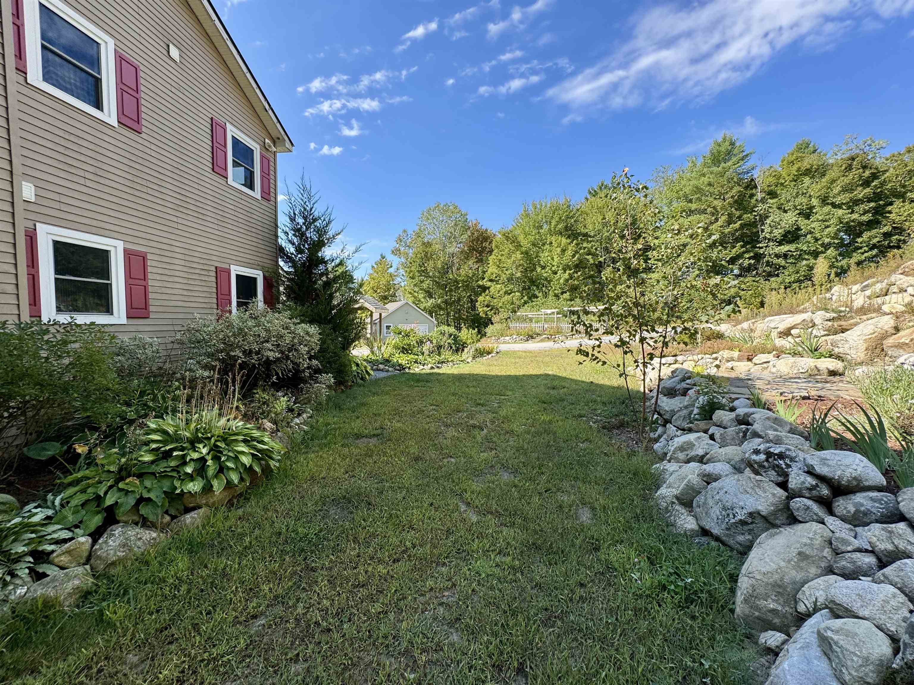
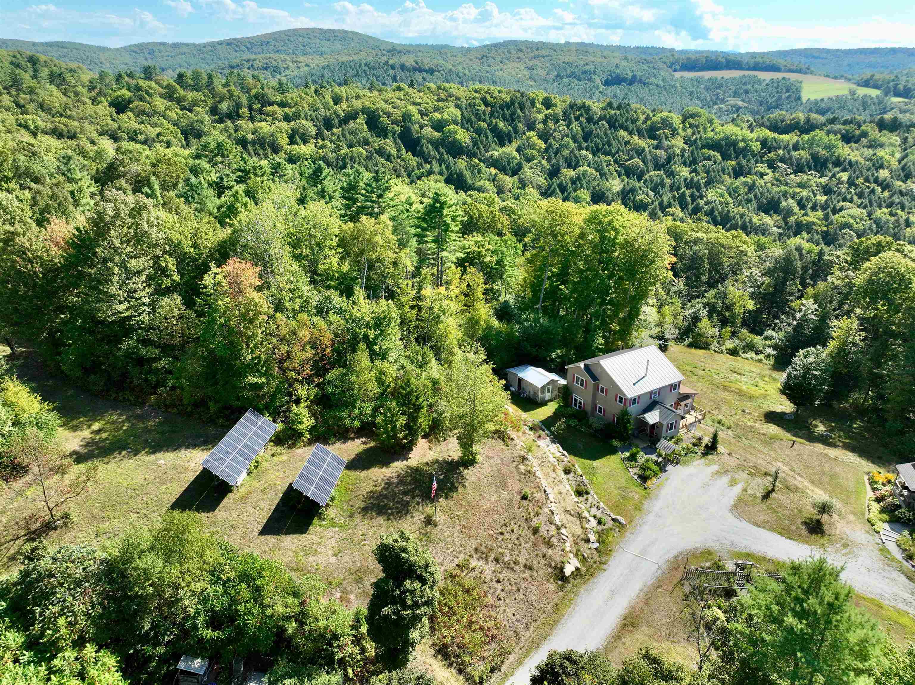
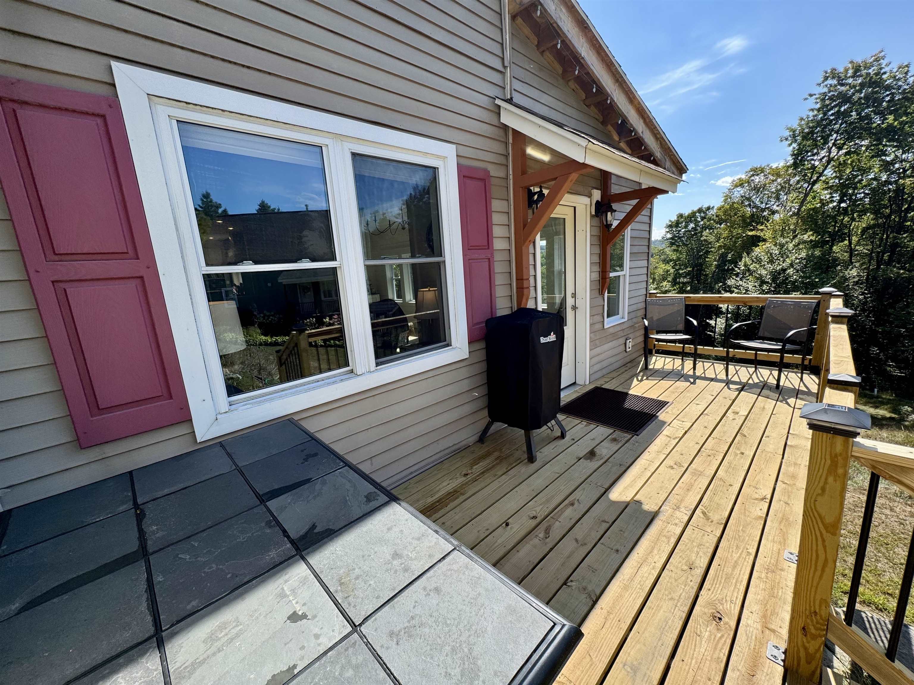
General Property Information
- Property Status:
- Active Under Contract
- Price:
- $449, 000
- Assessed:
- $0
- Assessed Year:
- County:
- VT-Orange
- Acres:
- 5.00
- Property Type:
- Single Family
- Year Built:
- 2016
- Agency/Brokerage:
- Darren Sherburne
Four Seasons Sotheby's Int'l Realty - Bedrooms:
- 3
- Total Baths:
- 3
- Sq. Ft. (Total):
- 2524
- Tax Year:
- 2025
- Taxes:
- $5, 015
- Association Fees:
Modern construction with a stunning view located in Topsham on the border of Corinth on five acres of land. Built with hospitality in mind, this home opens to a large living area with a hearth and wood stove as well as an enclosed porch capturing the surroundings of the property. The kitchen was designed by chefs and that echoes throughout. The large granite countertops provide plenty of staging space for entertaining or preparation, the gas range is restaurant quality and the built-in dining area banquette for a flexible setup is convenient and comfortable. An attached office space currently used as a sewing room also has a 3/4 bathroom with a stall shower adjacent if a first floor bedroom was needed. The laundry for the home is in a room at the bottom of the stairs up to the three bedrooms. The two bedrooms in the hall are serviced by the full bathroom, and the primary bedroom includes a walk-in closet currently used as another office as well as an ensuite full bathroom with soaking tub and stall shower. The basement of the home is partially finished with a bonus room currently set up as another sleeping space, as well as a large open shop area with access to the home's utilities. The exterior of the home is well-landscaped and includes a poultry coop as well as tiered rock gardens. The home has solar panels, lease will transfer with the property. A stunning property with a convenient location for local work/play! Sale is contingent upon seller finding suitable housing.
Interior Features
- # Of Stories:
- 2
- Sq. Ft. (Total):
- 2524
- Sq. Ft. (Above Ground):
- 2076
- Sq. Ft. (Below Ground):
- 448
- Sq. Ft. Unfinished:
- 640
- Rooms:
- 9
- Bedrooms:
- 3
- Baths:
- 3
- Interior Desc:
- Cathedral Ceiling, Dining Area, 1 Fireplace, Primary BR w/ BA, Natural Light, Walk-in Closet, Wood Stove Insert, 1st Floor Laundry
- Appliances Included:
- Dishwasher, Refrigerator
- Flooring:
- Hardwood, Tile, Vinyl
- Heating Cooling Fuel:
- Water Heater:
- Basement Desc:
- Concrete Floor, Daylight, Interior Access, Interior Stairs, Partially Finished, Storage Space, Walkout
Exterior Features
- Style of Residence:
- Contemporary, New Englander
- House Color:
- Beige
- Time Share:
- No
- Resort:
- Exterior Desc:
- Exterior Details:
- Deck, Garden Space, Natural Shade, Enclosed Porch, Shed, Poultry Coop
- Amenities/Services:
- Land Desc.:
- Country Setting, Landscaped, Level, Mountain View, Rolling, Secluded, View, Near Paths, Near Skiing, Near Snowmobile Trails, Rural, Near ATV Trail
- Suitable Land Usage:
- Roof Desc.:
- Metal, Standing Seam
- Driveway Desc.:
- Gravel
- Foundation Desc.:
- Concrete
- Sewer Desc.:
- Concrete, Leach Field, On-Site Septic Exists, Private, Shared, Septic
- Garage/Parking:
- No
- Garage Spaces:
- 0
- Road Frontage:
- 0
Other Information
- List Date:
- 2025-09-30
- Last Updated:








































