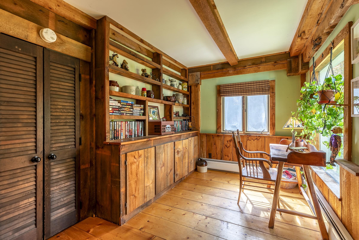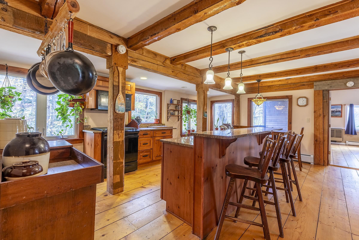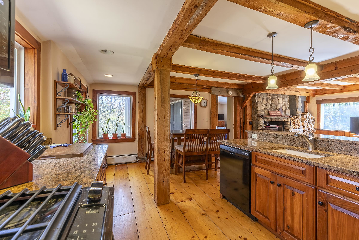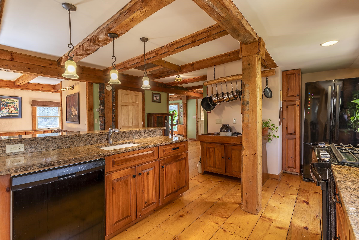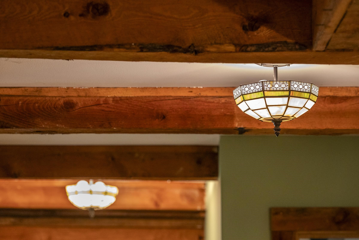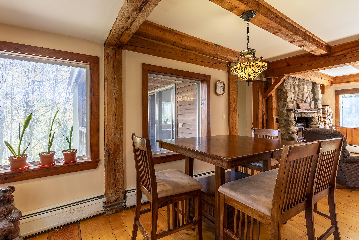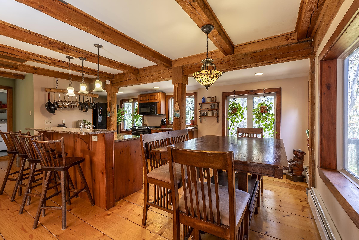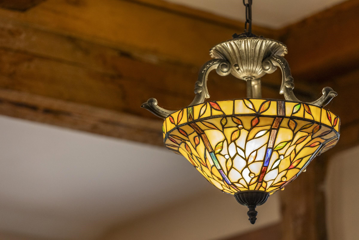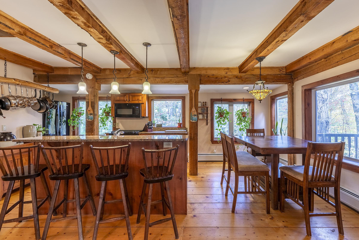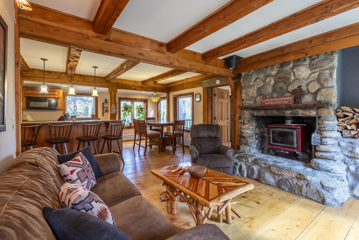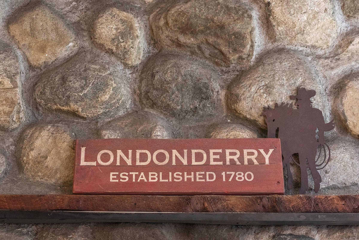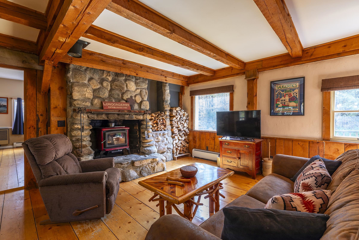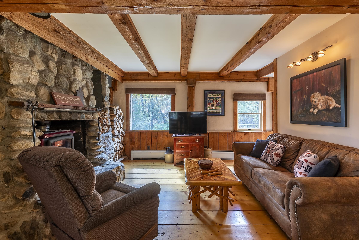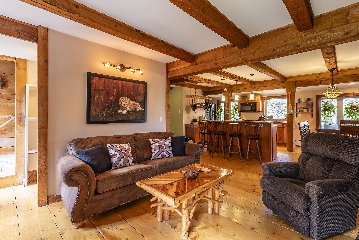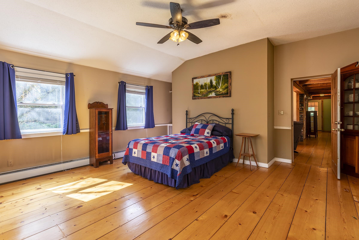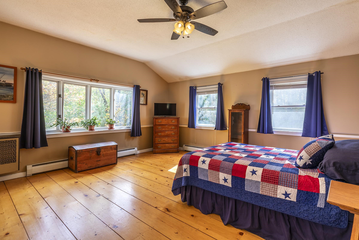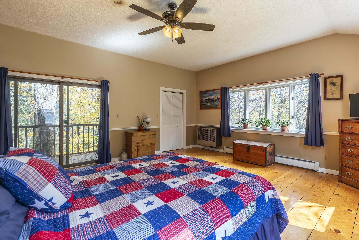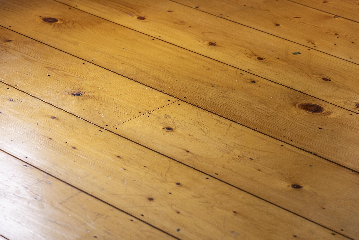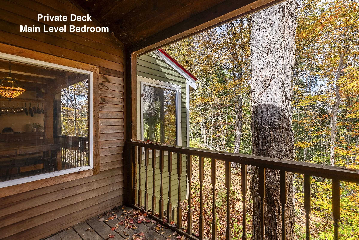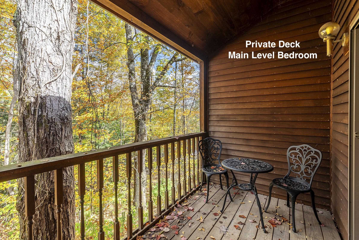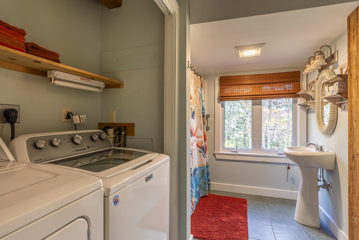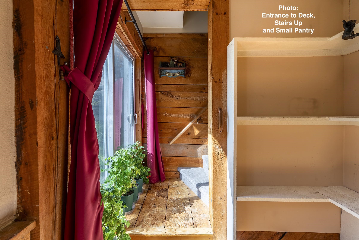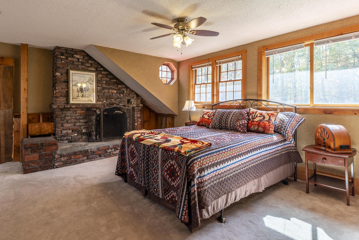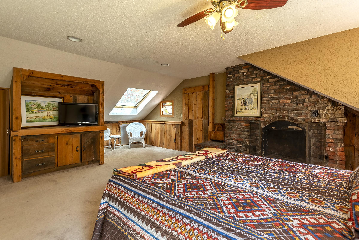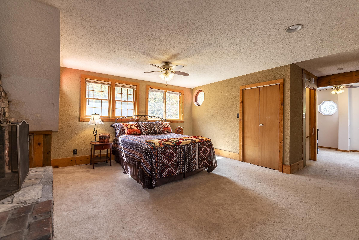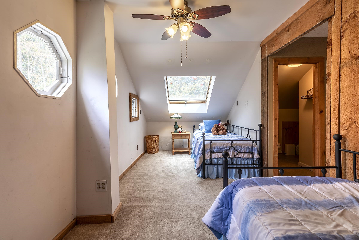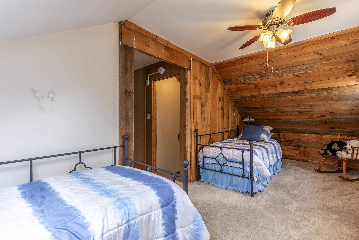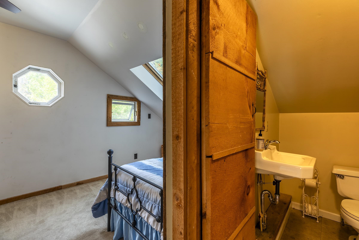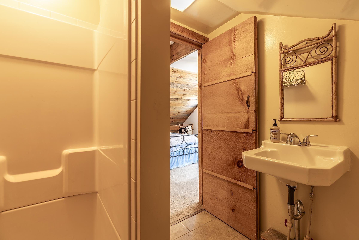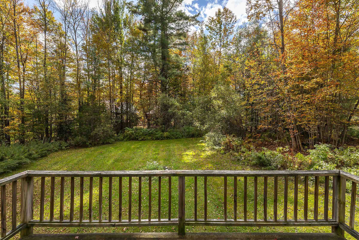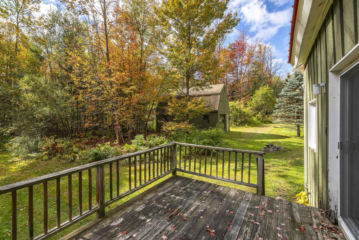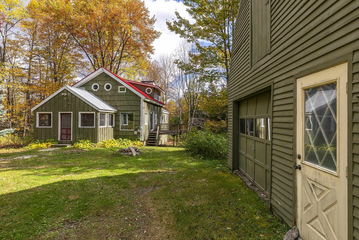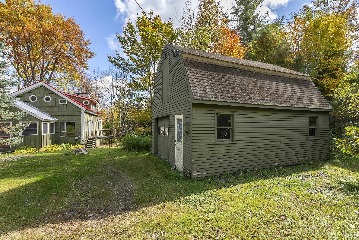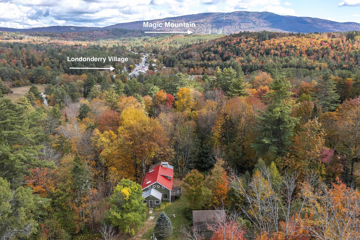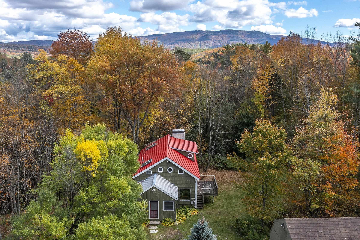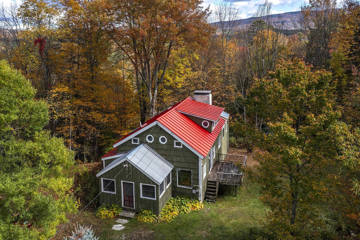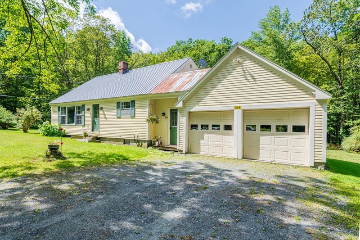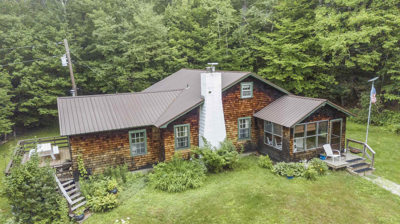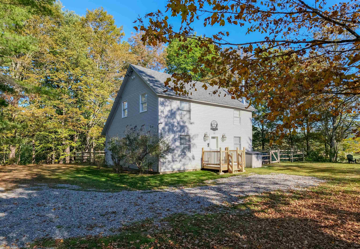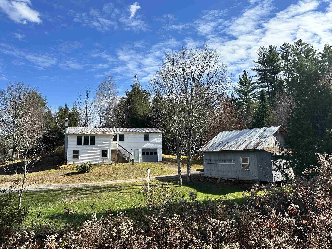1 of 42
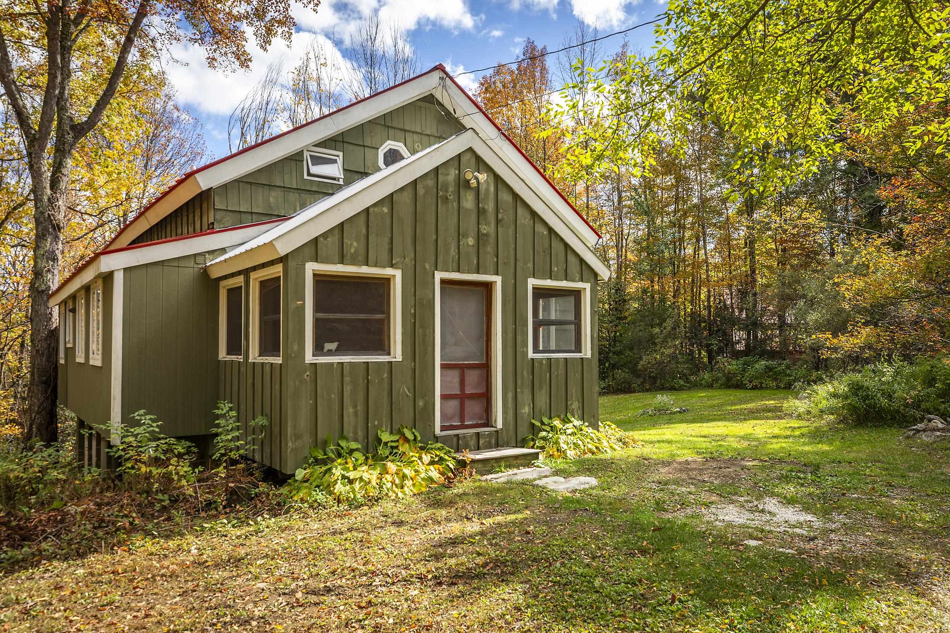
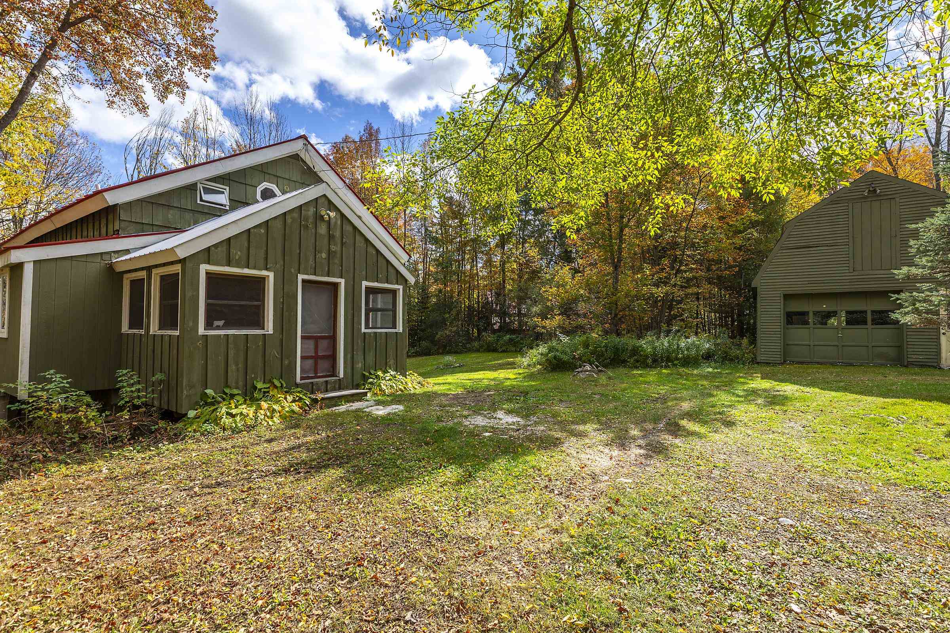
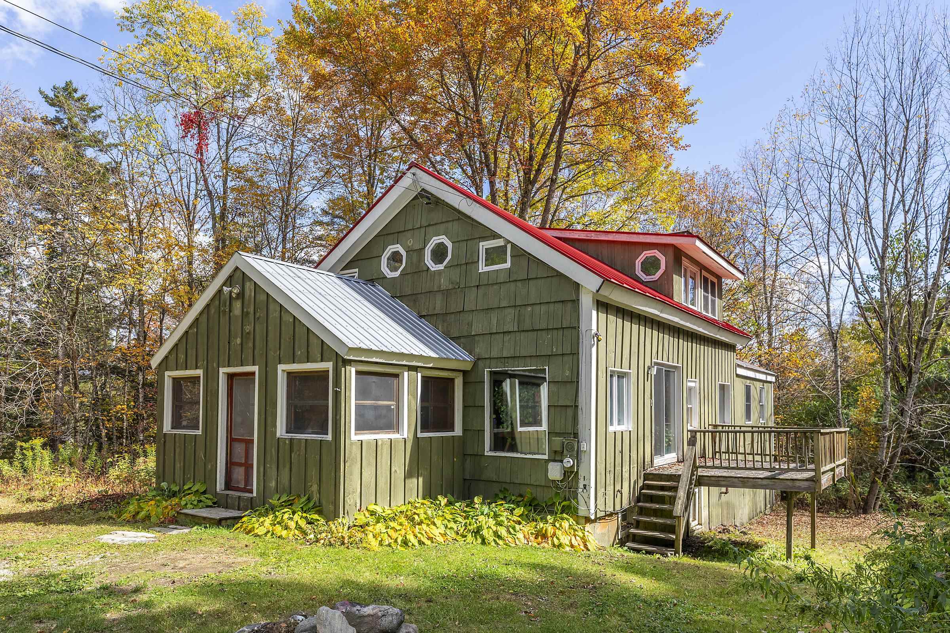
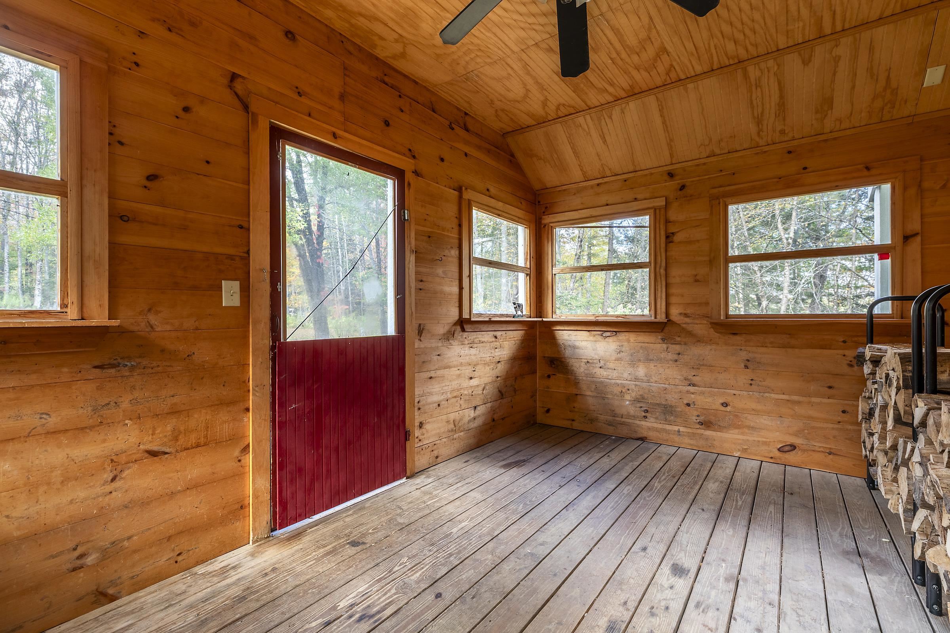
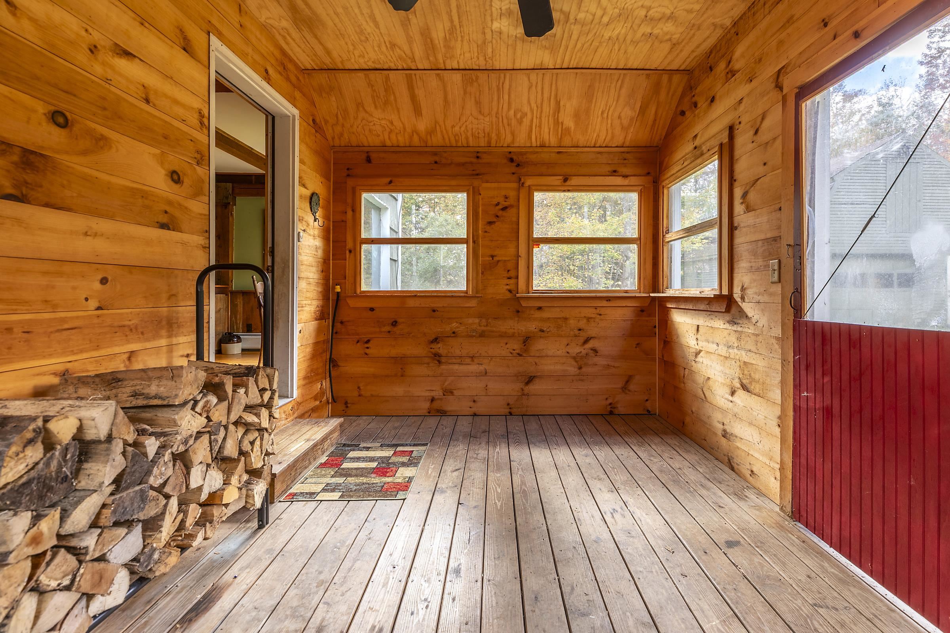
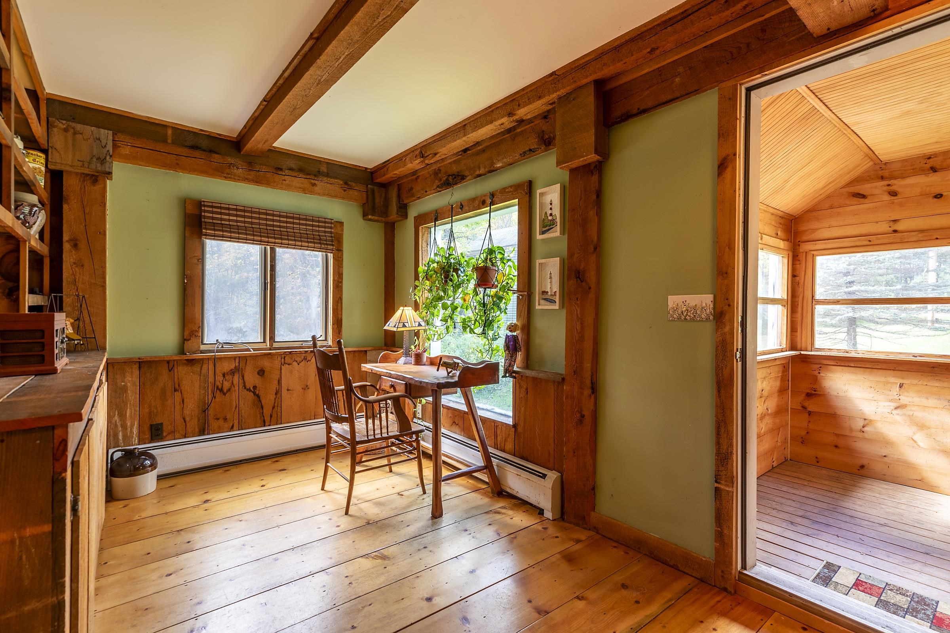
General Property Information
- Property Status:
- Active Under Contract
- Price:
- $349, 000
- Assessed:
- $0
- Assessed Year:
- County:
- VT-Windham
- Acres:
- 1.49
- Property Type:
- Single Family
- Year Built:
- 1978
- Agency/Brokerage:
- Rachel Febbie
EXP Realty - Bedrooms:
- 3
- Total Baths:
- 2
- Sq. Ft. (Total):
- 1882
- Tax Year:
- 2024
- Taxes:
- $2, 071
- Association Fees:
Sitting above Londonderry Village, this 3-bedroom, 2-bathroom home offers the perfect blend of rustic character, privacy, and easy access to local amenities. Step inside through a spacious enclosed porch—ideal for a peaceful sitting area, storing firewood, or serving as a functional mudroom. The main level features exposed post-and-beam construction, wide-plank wood floors, and a stunning fieldstone fireplace that anchors the open-concept living, dining, and kitchen area. The kitchen is well-appointed with granite countertops and ample space for cooking. Also on the main floor is a full bathroom with laundry, a versatile office or den, and a generously sized primary bedroom with a walk-in closet, a bay window, and a private deck that gives a treehouse-like feel. Upstairs, you'll find two inviting bedrooms and a second bathroom with a standing shower. The larger bedroom is filled with natural light and features its own fireplace. The second bedroom is small and cozy. Both rooms are enhanced by oversized skylights—perfect for stargazing under Vermont’s brilliant night sky. Set on 1.49 acres, the property features a flat, landscaped lot peppered with perennial beds, a cozy firepit, and a one-bay barn/garage with expansive overhead storage. Enjoy easy access to outdoor recreation and local amenities: walk to Pingree Park and the village center, or a short drive to Flood Brook School, Magic Mountain, and Lowell Lake. Bromley and Stratton ski resorts are just 20 minutes away.
Interior Features
- # Of Stories:
- 1.5
- Sq. Ft. (Total):
- 1882
- Sq. Ft. (Above Ground):
- 1882
- Sq. Ft. (Below Ground):
- 0
- Sq. Ft. Unfinished:
- 768
- Rooms:
- 10
- Bedrooms:
- 3
- Baths:
- 2
- Interior Desc:
- Wood Fireplace, 2 Fireplaces, Kitchen Island, Kitchen/Dining, Kitchen/Family, Kitchen/Living, Natural Woodwork, Walk-in Closet, Wood Stove Insert, 1st Floor Laundry
- Appliances Included:
- Flooring:
- Carpet, Tile, Wood
- Heating Cooling Fuel:
- Water Heater:
- Basement Desc:
- Concrete Floor, Dirt Floor, Storage Space, Unfinished, Exterior Access, Basement Stairs
Exterior Features
- Style of Residence:
- Cape, Multi-Level, Post and Beam
- House Color:
- Green
- Time Share:
- No
- Resort:
- No
- Exterior Desc:
- Exterior Details:
- Balcony, Barn, Deck, Enclosed Porch
- Amenities/Services:
- Land Desc.:
- Country Setting, Near Paths, Near Shopping, Near Skiing, Near School(s)
- Suitable Land Usage:
- Roof Desc.:
- Metal, Standing Seam
- Driveway Desc.:
- Gravel
- Foundation Desc.:
- Block, Poured Concrete
- Sewer Desc.:
- Septic
- Garage/Parking:
- Yes
- Garage Spaces:
- 1
- Road Frontage:
- 321
Other Information
- List Date:
- 2025-09-30
- Last Updated:


