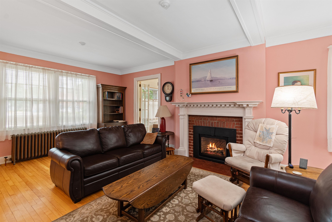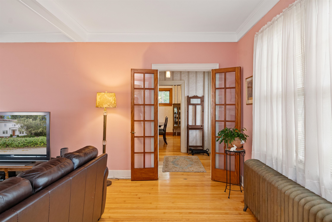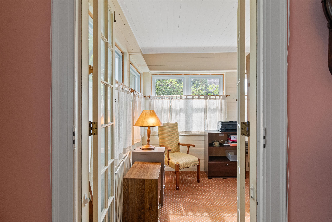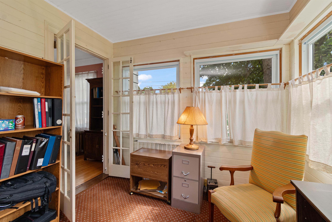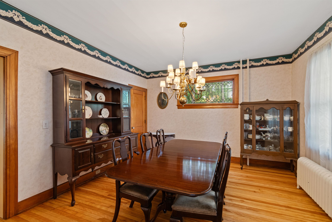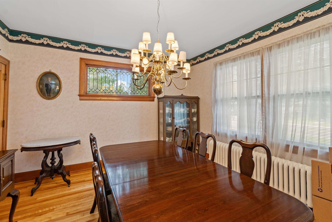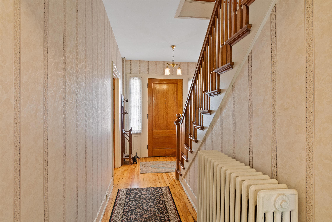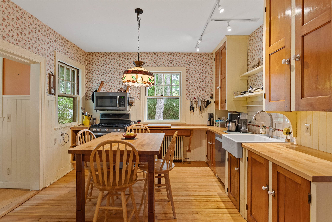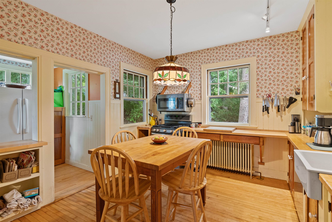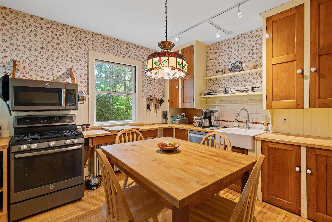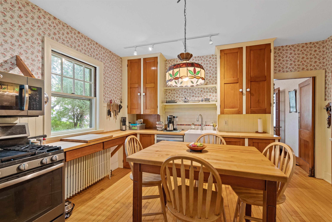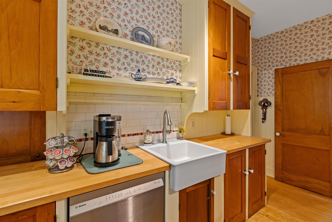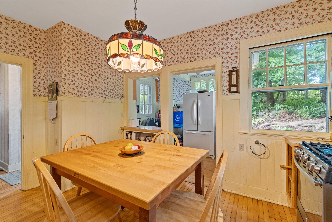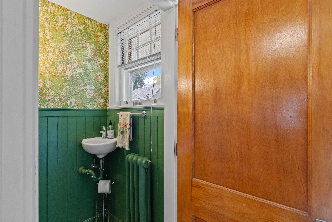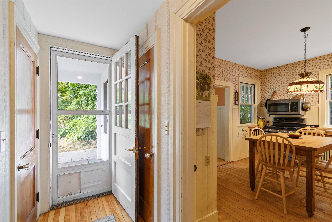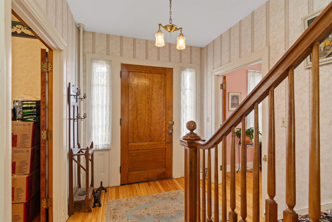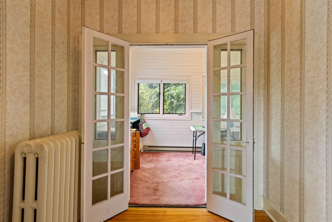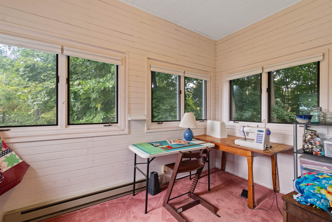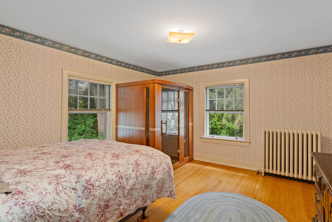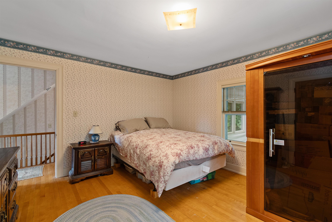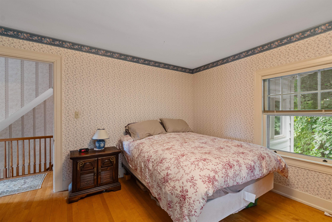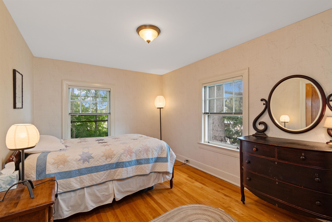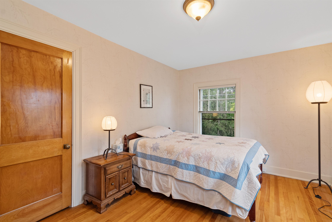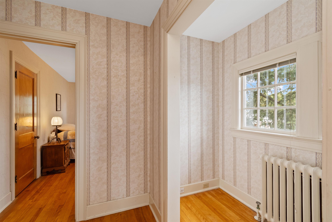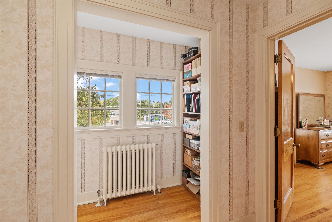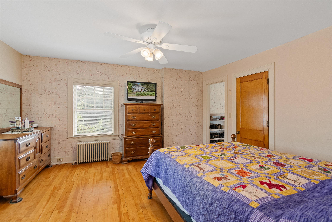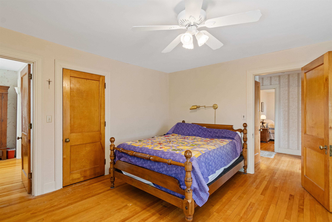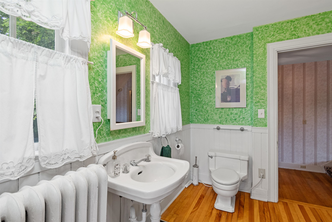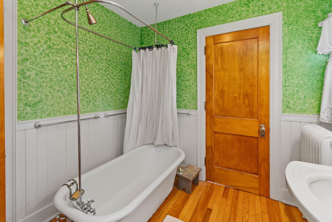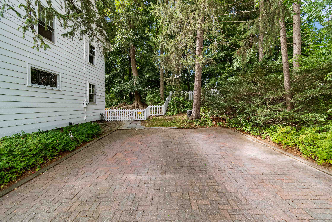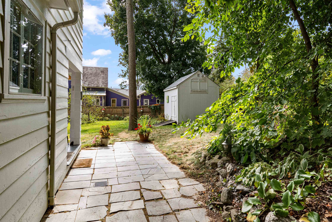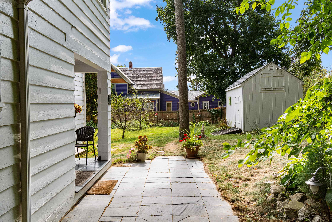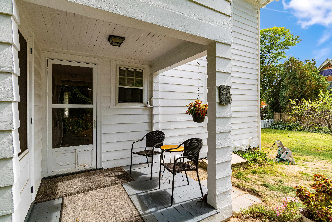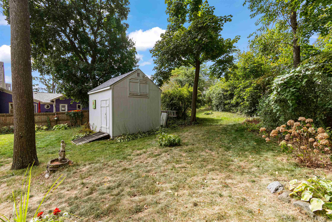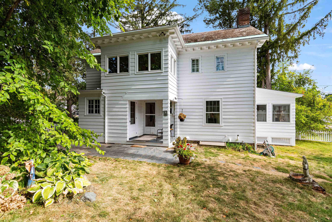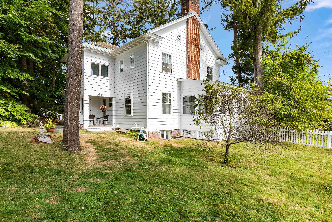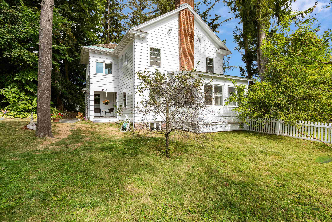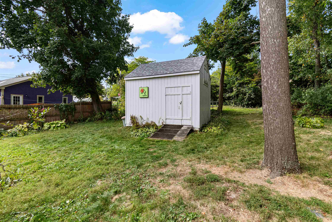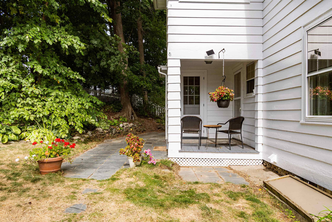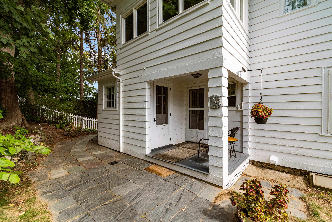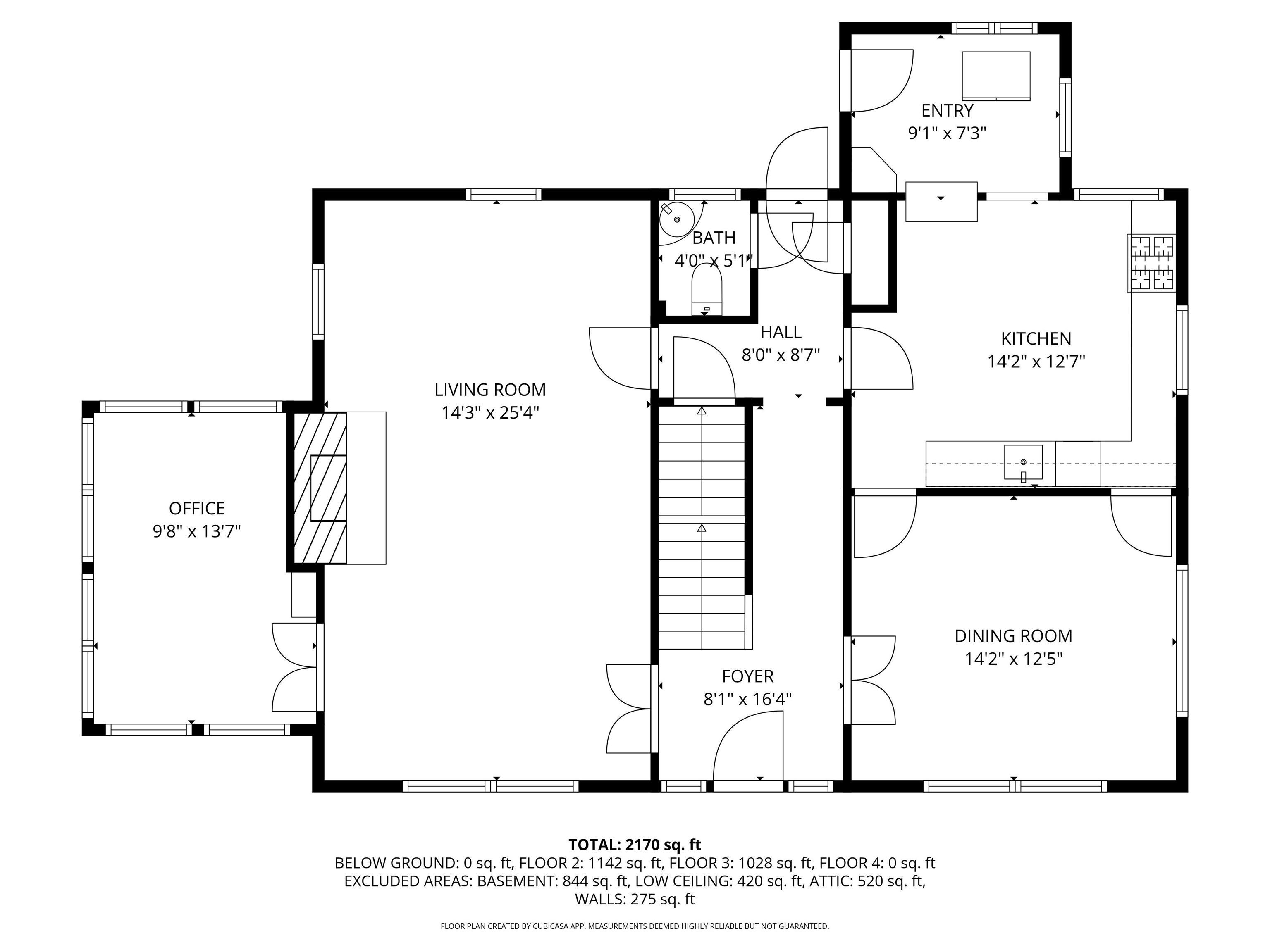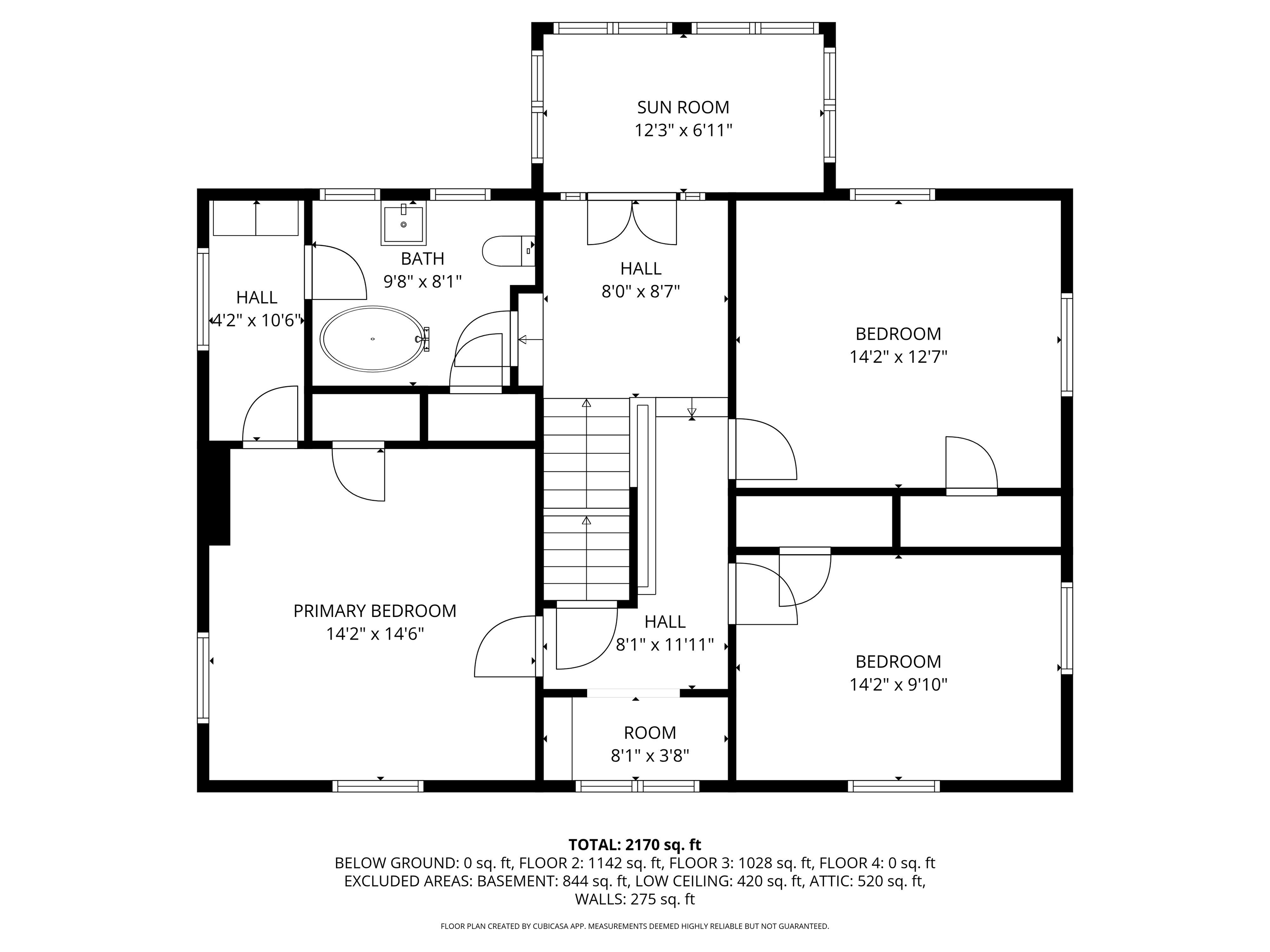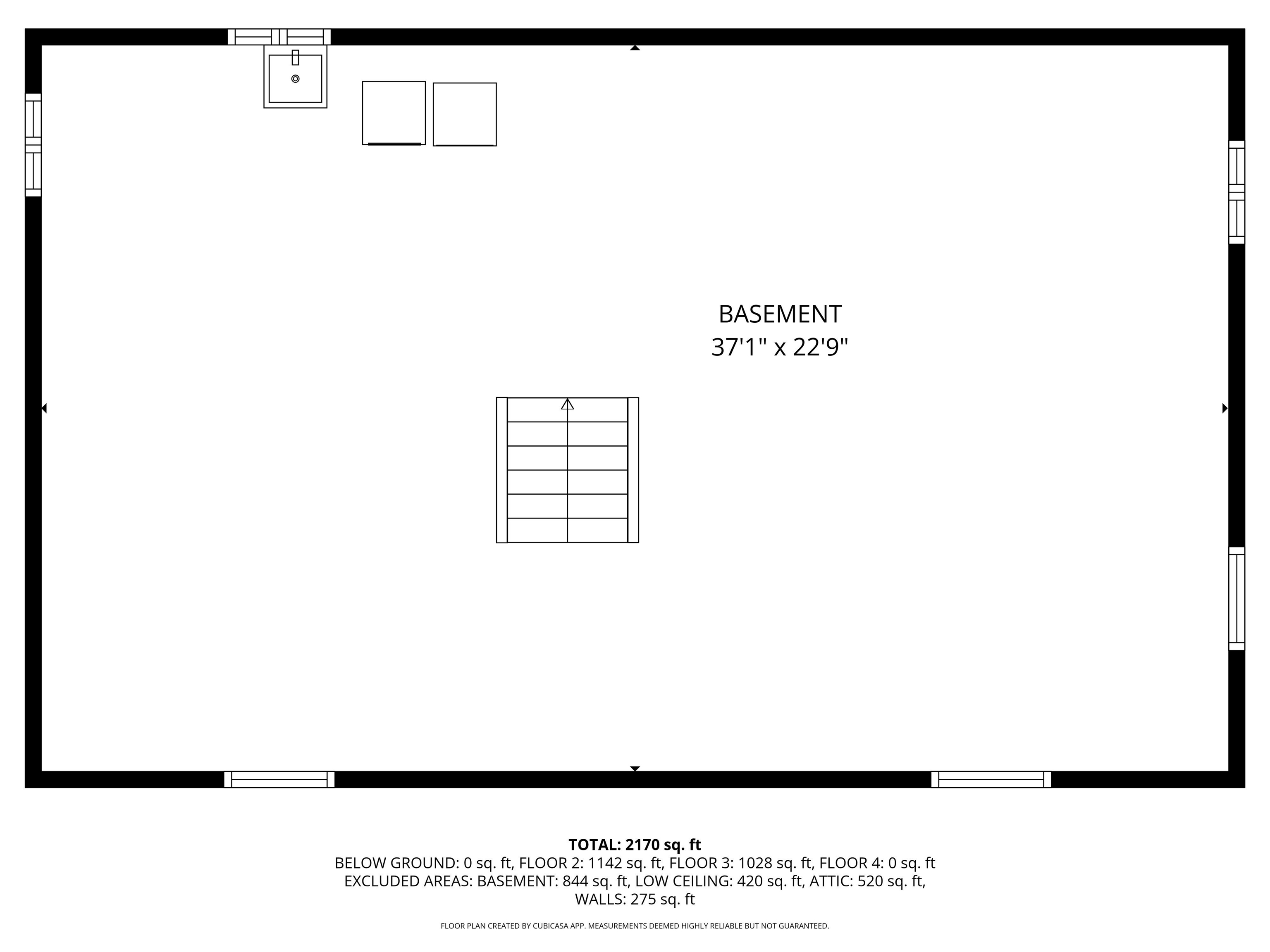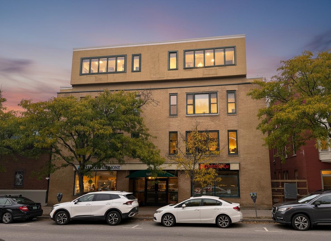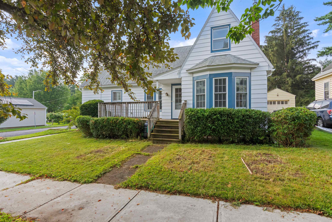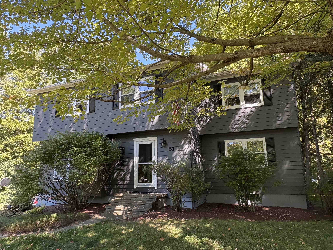1 of 49
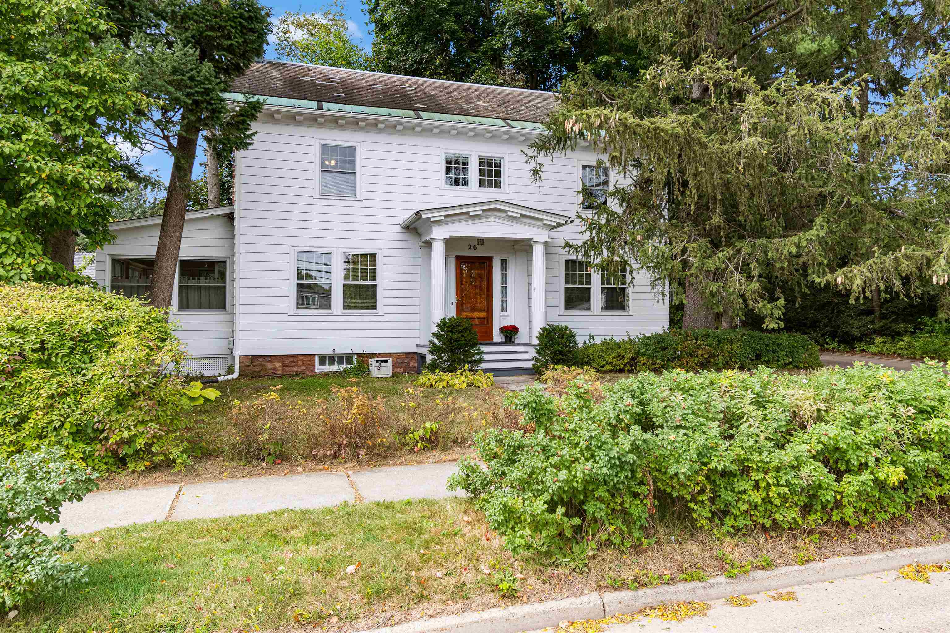
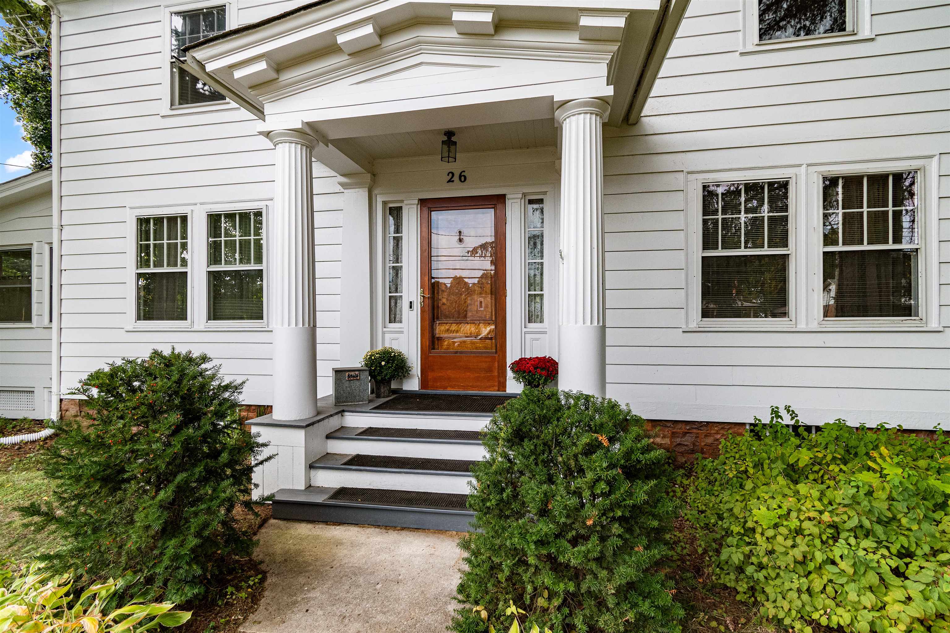
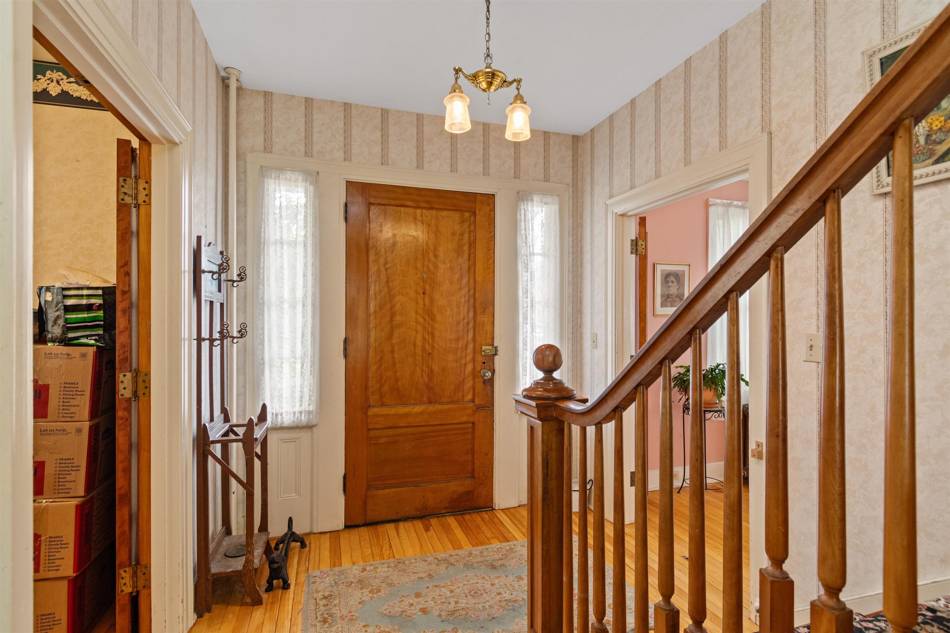
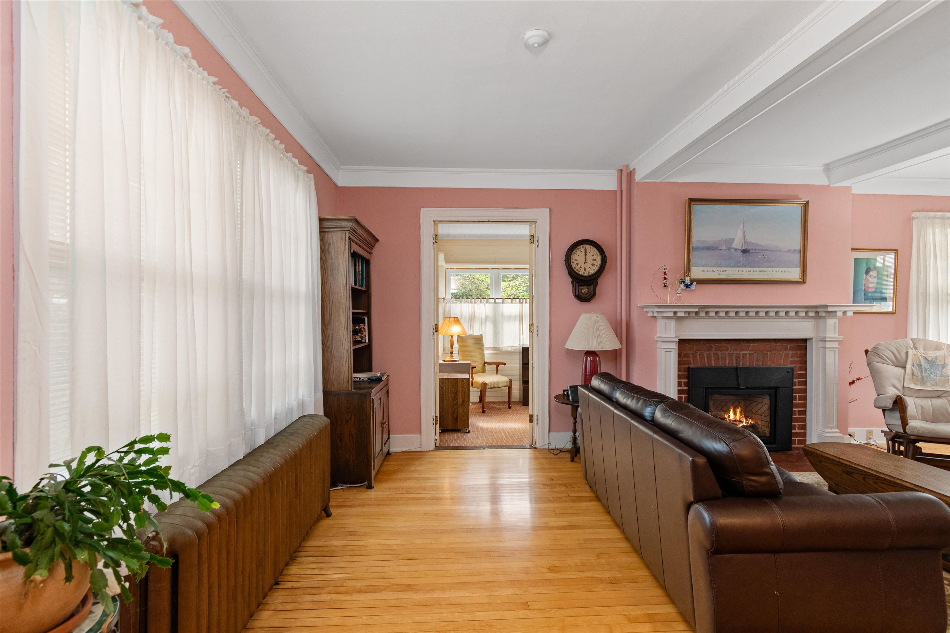
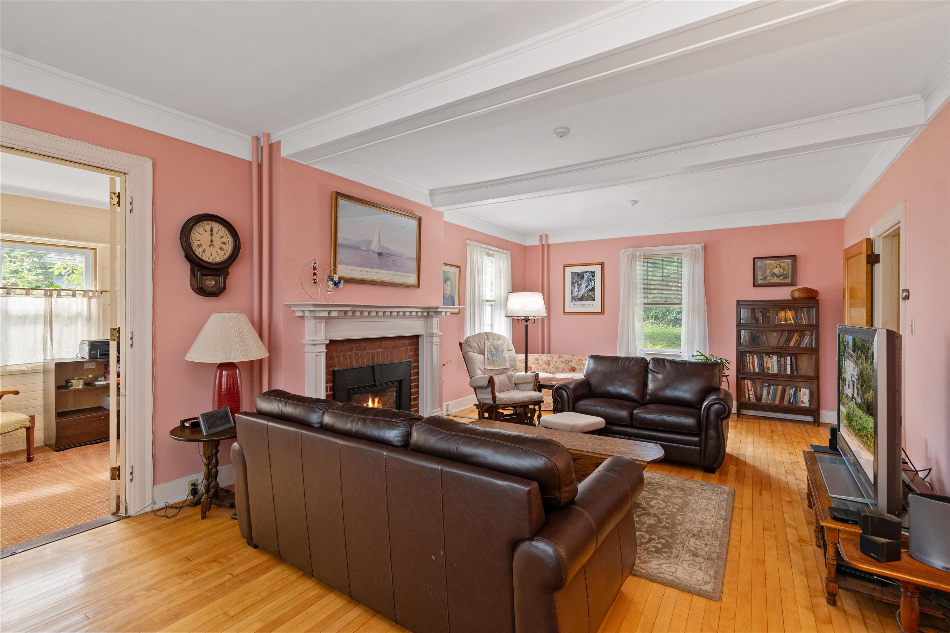
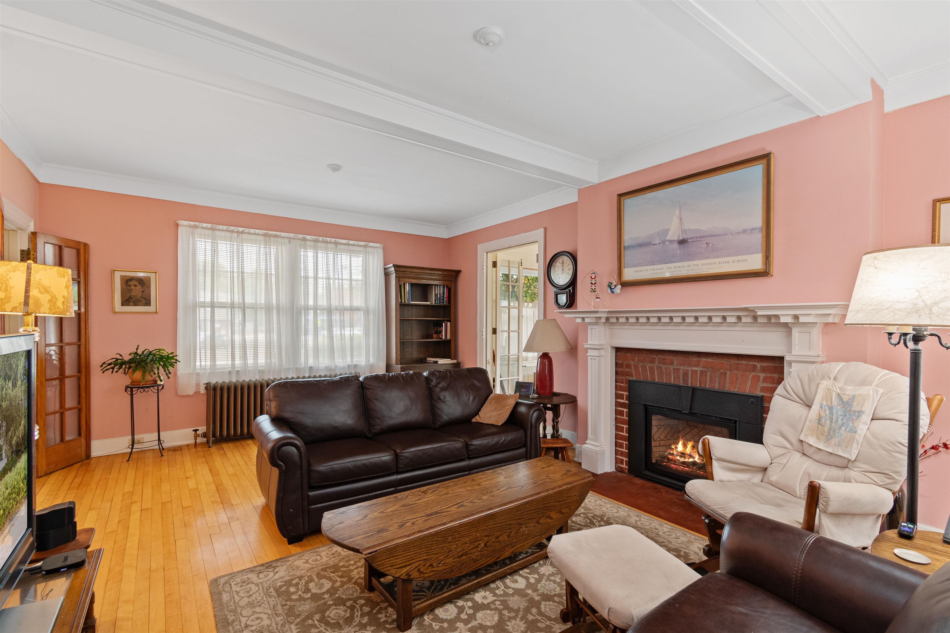
General Property Information
- Property Status:
- Active
- Price:
- $525, 000
- Assessed:
- $0
- Assessed Year:
- County:
- VT-Chittenden
- Acres:
- 0.34
- Property Type:
- Single Family
- Year Built:
- 1914
- Agency/Brokerage:
- Robbi Handy Holmes
BHHS Vermont Realty Group/Waterbury - Bedrooms:
- 3
- Total Baths:
- 2
- Sq. Ft. (Total):
- 1976
- Tax Year:
- 2025
- Taxes:
- $8, 301
- Association Fees:
This beautiful colonial has rich history, originally built by Samuel Brownell for his daughter, Mary Tracy Brownell. In 1914 they met with an Architect to design the home, highlighting a sleeping porch, now home office/study and thoughtful French doors. Over the years, this three-bedroom home has been tastefully updated. The large windows drench the home with natural light, hardwood floors throughout leading into large dining room with pass through to spacious kitchen with stainless steel appliances and gas range. The large living room features original fireplace now with gas insert for cozy evenings. The stairs boast beautiful banisters leads us to secondary sunporch now a craft room. Large primary suite with walk in closet and access to full bathroom. Additional guest bedrooms are spacious and bright. Looking to add more space or storage? The third-floor attic just how you imagined! But there is more, the basement is perfect space for workshop, laundry and more storage! Outside the well-manicured yard features wide driveway, fenced yard and garden shed. This home location is close proximity to Brownell Library, Coffeeshops, parks, eateries, and all the best that Essex Junction has to offer. Don’t miss this opportunity to embrace City living in comfort and style! OPEN HOUSE Sat 11/15 11-1pm
Interior Features
- # Of Stories:
- 2
- Sq. Ft. (Total):
- 1976
- Sq. Ft. (Above Ground):
- 1976
- Sq. Ft. (Below Ground):
- 0
- Sq. Ft. Unfinished:
- 1548
- Rooms:
- 8
- Bedrooms:
- 3
- Baths:
- 2
- Interior Desc:
- Ceiling Fan, Dining Area, Gas Fireplace, Lead/Stain Glass, Natural Light, Natural Woodwork, Basement Laundry
- Appliances Included:
- Dishwasher, Disposal, Dryer, Microwave, Gas Range, Refrigerator, Washer
- Flooring:
- Hardwood
- Heating Cooling Fuel:
- Water Heater:
- Basement Desc:
- Full, Interior Stairs, Unfinished
Exterior Features
- Style of Residence:
- Colonial, Historic Vintage
- House Color:
- White
- Time Share:
- No
- Resort:
- Exterior Desc:
- Exterior Details:
- Full Fence, Patio, Shed
- Amenities/Services:
- Land Desc.:
- City Lot, Landscaped, Sidewalks, Street Lights, Near Shopping, Near Public Transportatn, Near School(s)
- Suitable Land Usage:
- Roof Desc.:
- Slate
- Driveway Desc.:
- Brick/Pavers
- Foundation Desc.:
- Stone
- Sewer Desc.:
- Public
- Garage/Parking:
- No
- Garage Spaces:
- 0
- Road Frontage:
- 127
Other Information
- List Date:
- 2025-09-30
- Last Updated:


