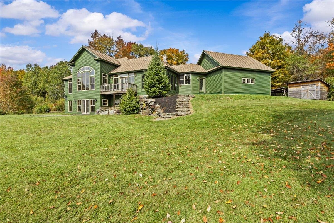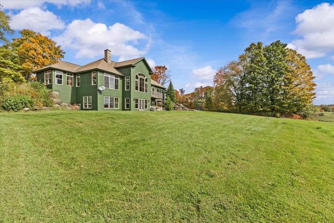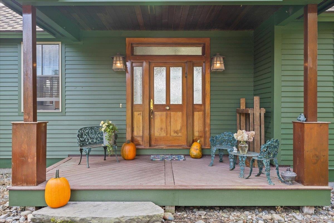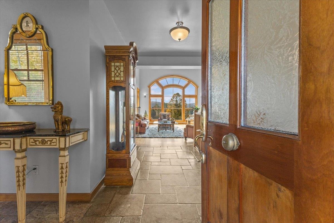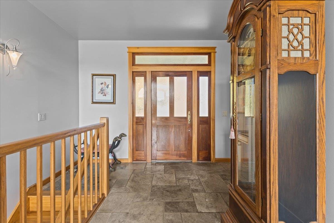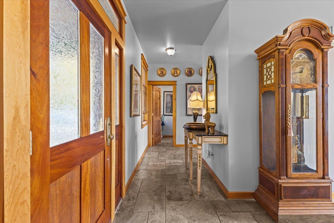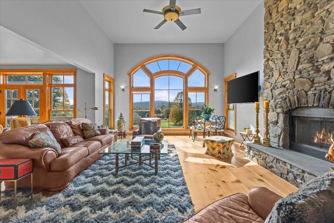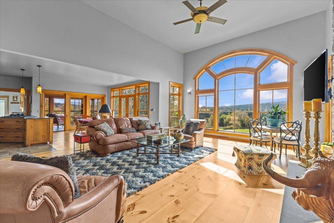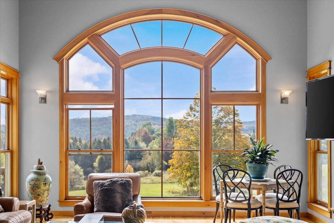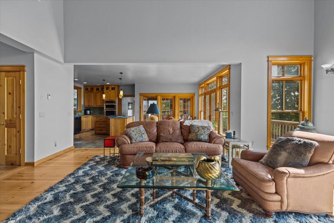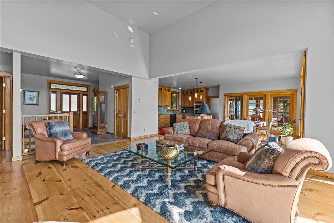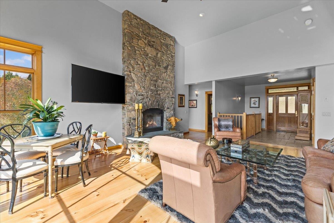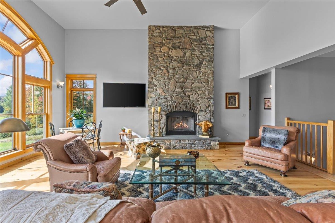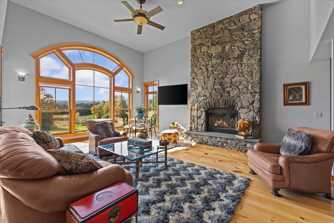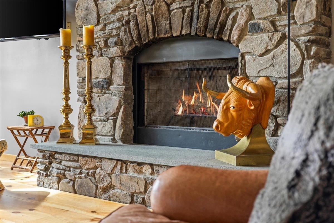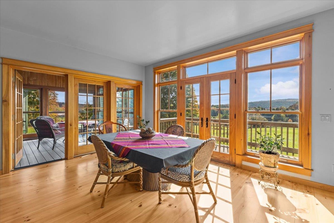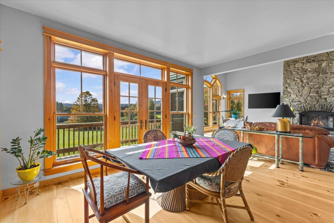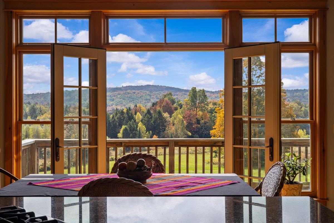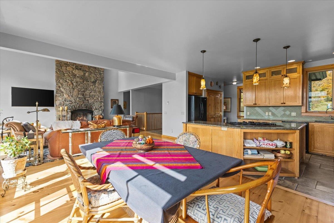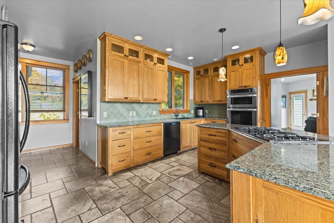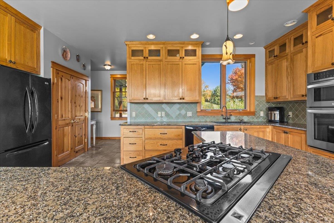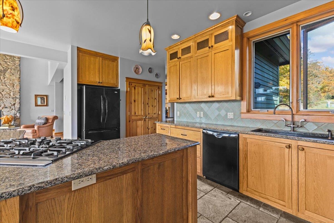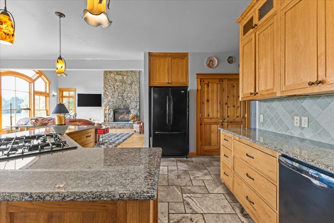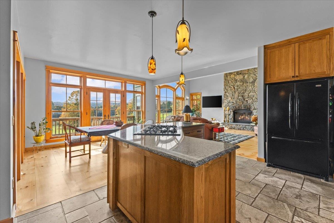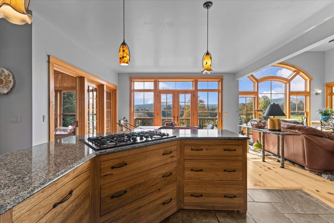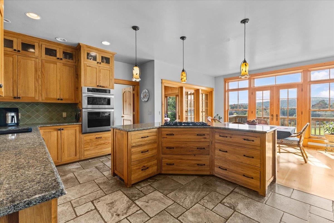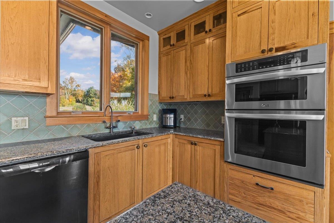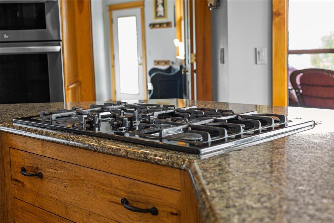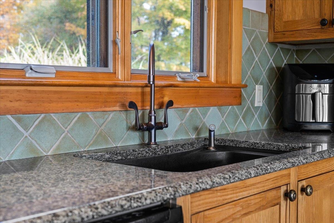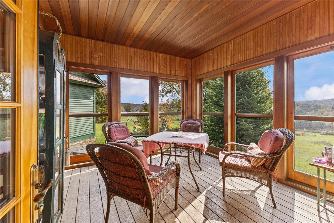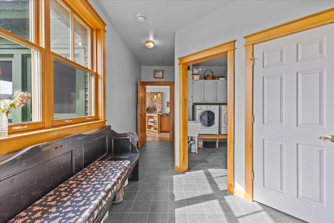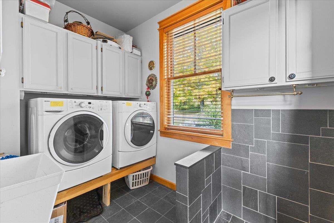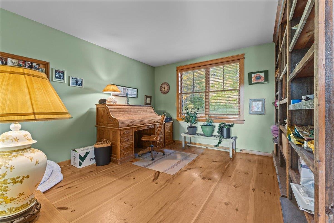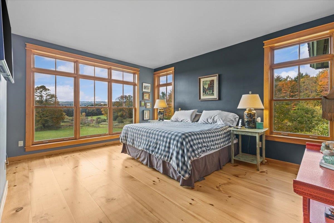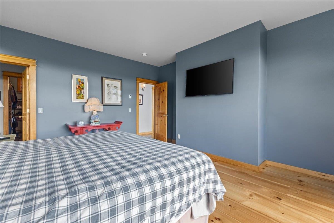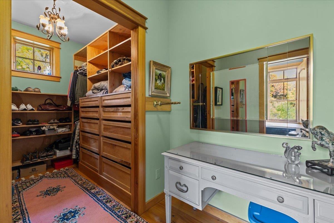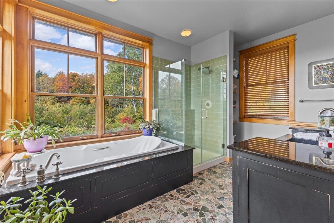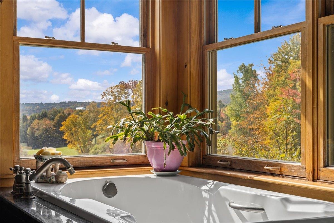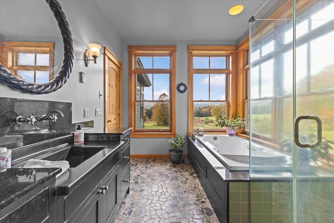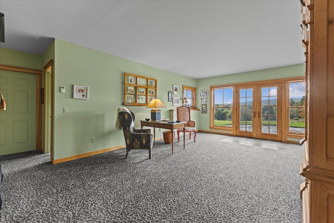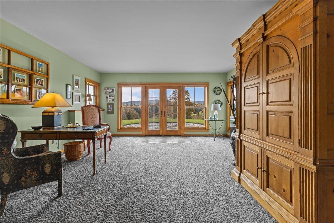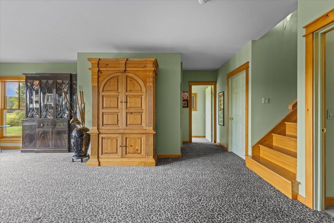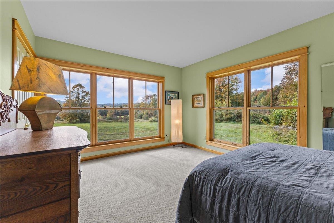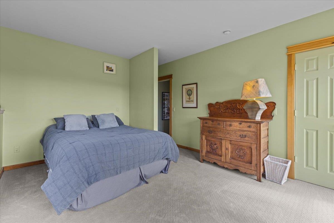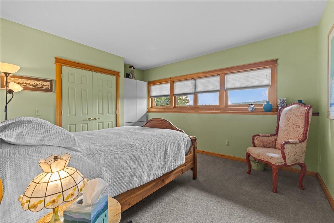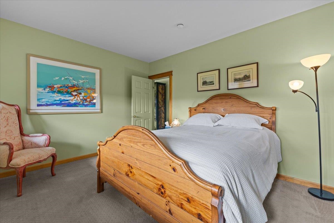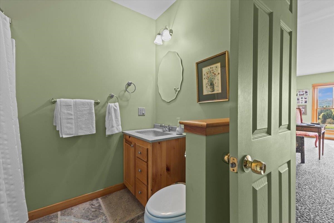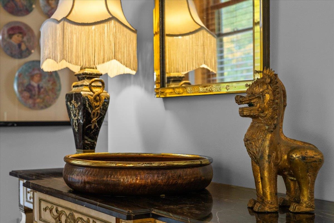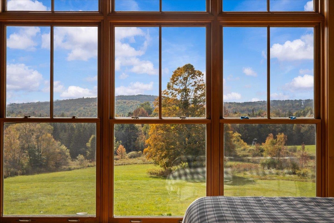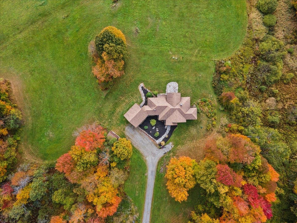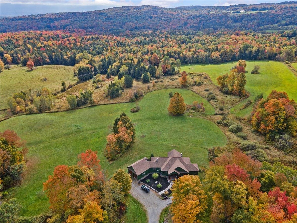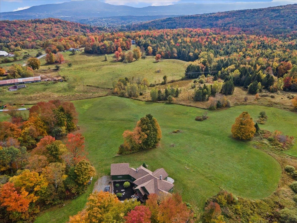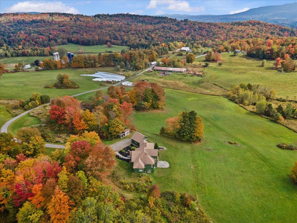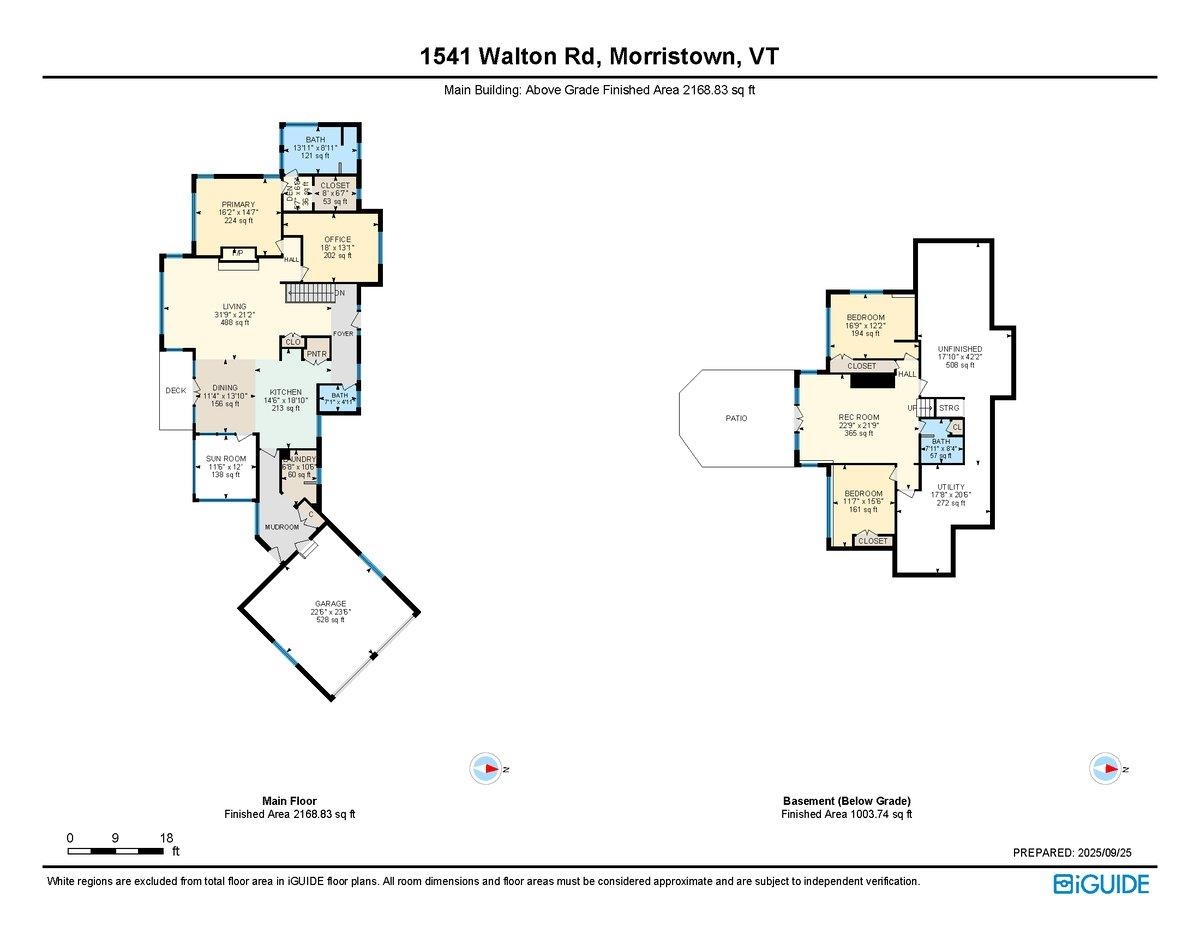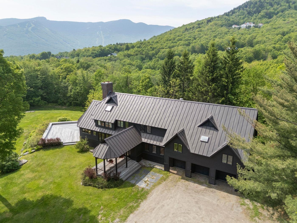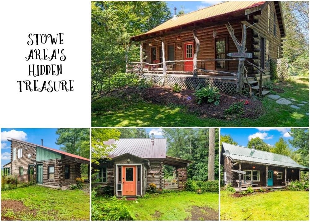1 of 60
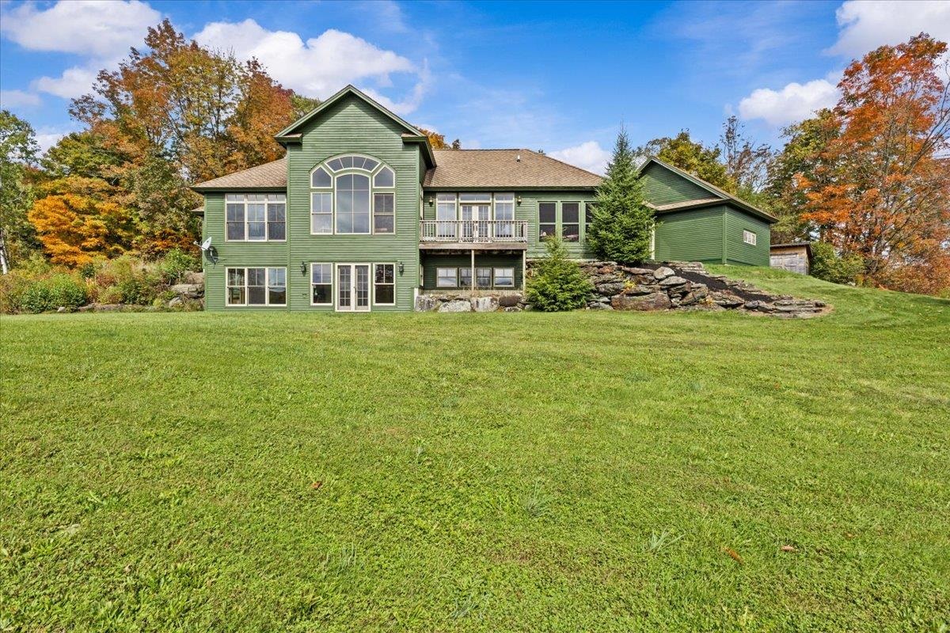
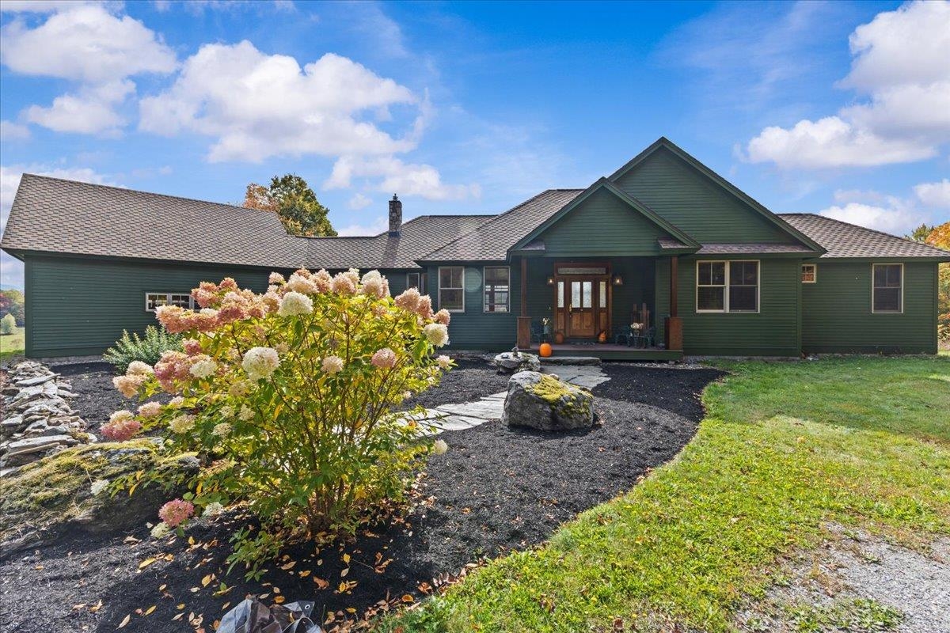
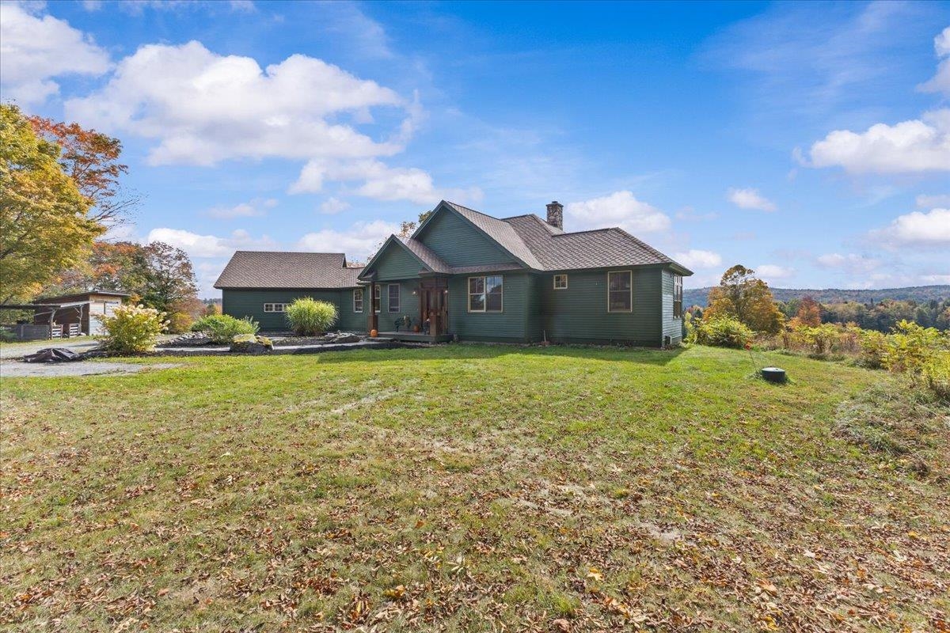
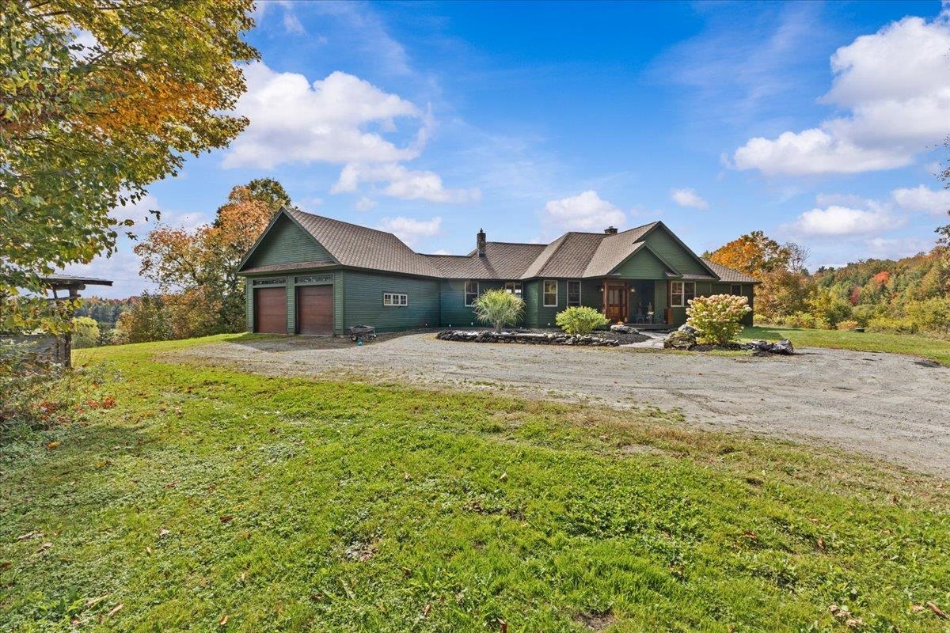
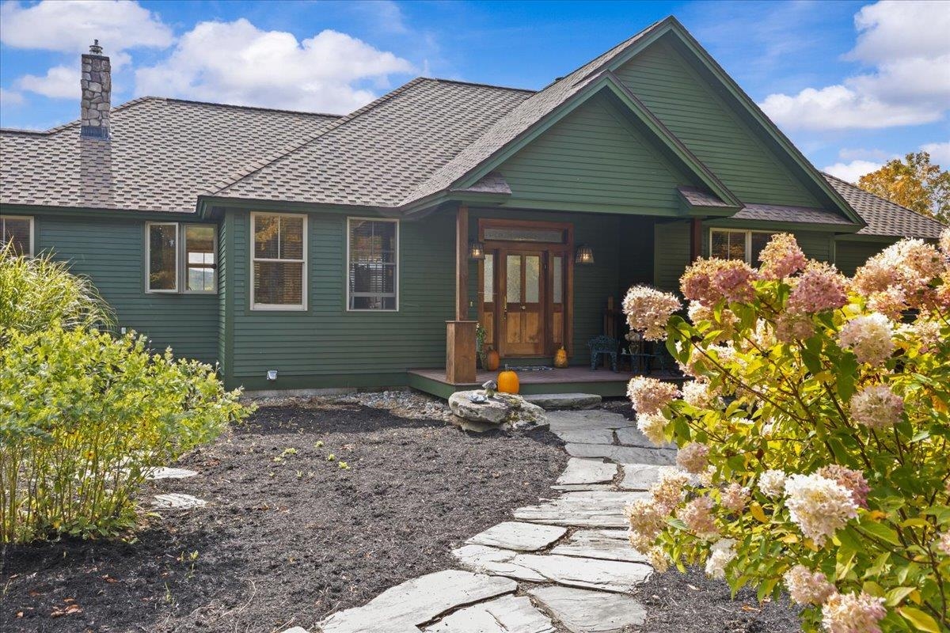
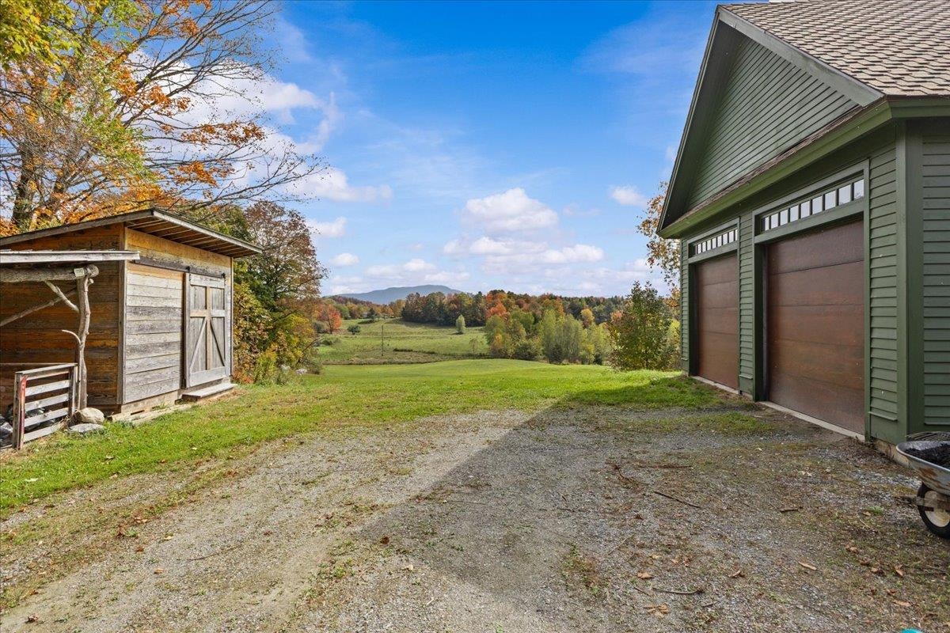
General Property Information
- Property Status:
- Active
- Price:
- $1, 600, 000
- Assessed:
- $0
- Assessed Year:
- County:
- VT-Lamoille
- Acres:
- 123.00
- Property Type:
- Single Family
- Year Built:
- 2008
- Agency/Brokerage:
- Smith Macdonald Group
Coldwell Banker Carlson Real Estate - Bedrooms:
- 3
- Total Baths:
- 3
- Sq. Ft. (Total):
- 3009
- Tax Year:
- 2025
- Taxes:
- $16, 308
- Association Fees:
Nestled on 123 acres in the heart of Vermont’s scenic countryside, this remarkable estate offers a rare combination of open pastures, mature woodlands, and timeless elegance. The lovingly built 2008 home welcomes you with light-filled spaces and wide plank hardwood floors that set a warm, inviting tone throughout. Designed for both comfort and style, the open floor plan highlights a handcrafted kitchen flowing seamlessly into the main living area, anchored by a dramatic floor-to-ceiling stone hearth. A screened-in porch extends the living space outdoors, offering the perfect retreat to enjoy the surrounding natural beauty in every season. The first-floor primary suite provides a private sanctuary with ample natural light and serene views, while the walk-out lower level expands the home’s versatility. Here you’ll find a spacious family room, two additional bedrooms, a shared bath, and abundant storage—or potential to customize further. The main floor craft room could be an added fourth bedroom or home office. The mudroom is complete with a doggy bath. This property is as much a lifestyle as it is a home, ideal for those seeking privacy, recreation, or the opportunity to cultivate a working estate. Whether you envision strolling through sunlit fields, relaxing by the hearth, or simply savoring the peace of the countryside, this property embodies the essence of Vermont living. A true Vermont estate, it offers an extraordinary opportunity to own a legacy property.
Interior Features
- # Of Stories:
- 1
- Sq. Ft. (Total):
- 3009
- Sq. Ft. (Above Ground):
- 2075
- Sq. Ft. (Below Ground):
- 934
- Sq. Ft. Unfinished:
- 944
- Rooms:
- 8
- Bedrooms:
- 3
- Baths:
- 3
- Interior Desc:
- Cathedral Ceiling, Dining Area, Wood Fireplace, 1 Fireplace, Hearth, Kitchen Island, Kitchen/Dining, Primary BR w/ BA, Natural Light, Natural Woodwork, Soaking Tub, Walk-in Closet, 1st Floor Laundry
- Appliances Included:
- Gas Cooktop, Dishwasher, Disposal, Dryer, Microwave, Wall Oven, Refrigerator, Washer, Owned Water Heater
- Flooring:
- Carpet, Hardwood, Slate/Stone
- Heating Cooling Fuel:
- Water Heater:
- Basement Desc:
- Concrete, Daylight, Finished, Full, Insulated, Interior Stairs, Walkout, Exterior Access
Exterior Features
- Style of Residence:
- Contemporary
- House Color:
- Time Share:
- No
- Resort:
- Exterior Desc:
- Exterior Details:
- Deck, Screened Porch
- Amenities/Services:
- Land Desc.:
- Agricultural, Country Setting, Field/Pasture, Hilly, Level, Mountain View, Rolling, Secluded, Timber, View, Wooded, Rural
- Suitable Land Usage:
- Roof Desc.:
- Asphalt Shingle
- Driveway Desc.:
- Gravel
- Foundation Desc.:
- Concrete
- Sewer Desc.:
- Septic
- Garage/Parking:
- Yes
- Garage Spaces:
- 2
- Road Frontage:
- 1688
Other Information
- List Date:
- 2025-09-30
- Last Updated:


