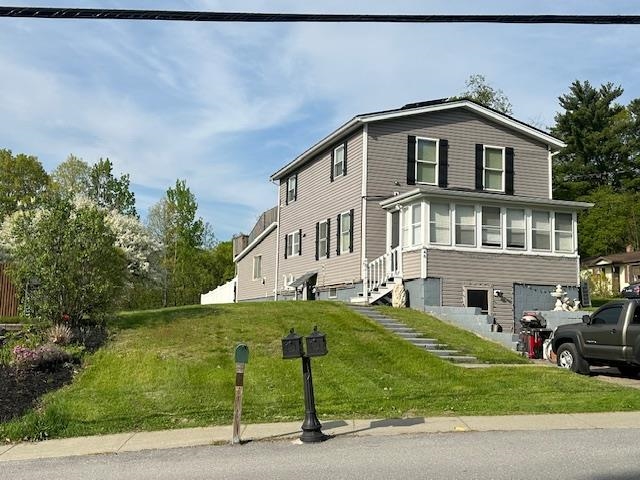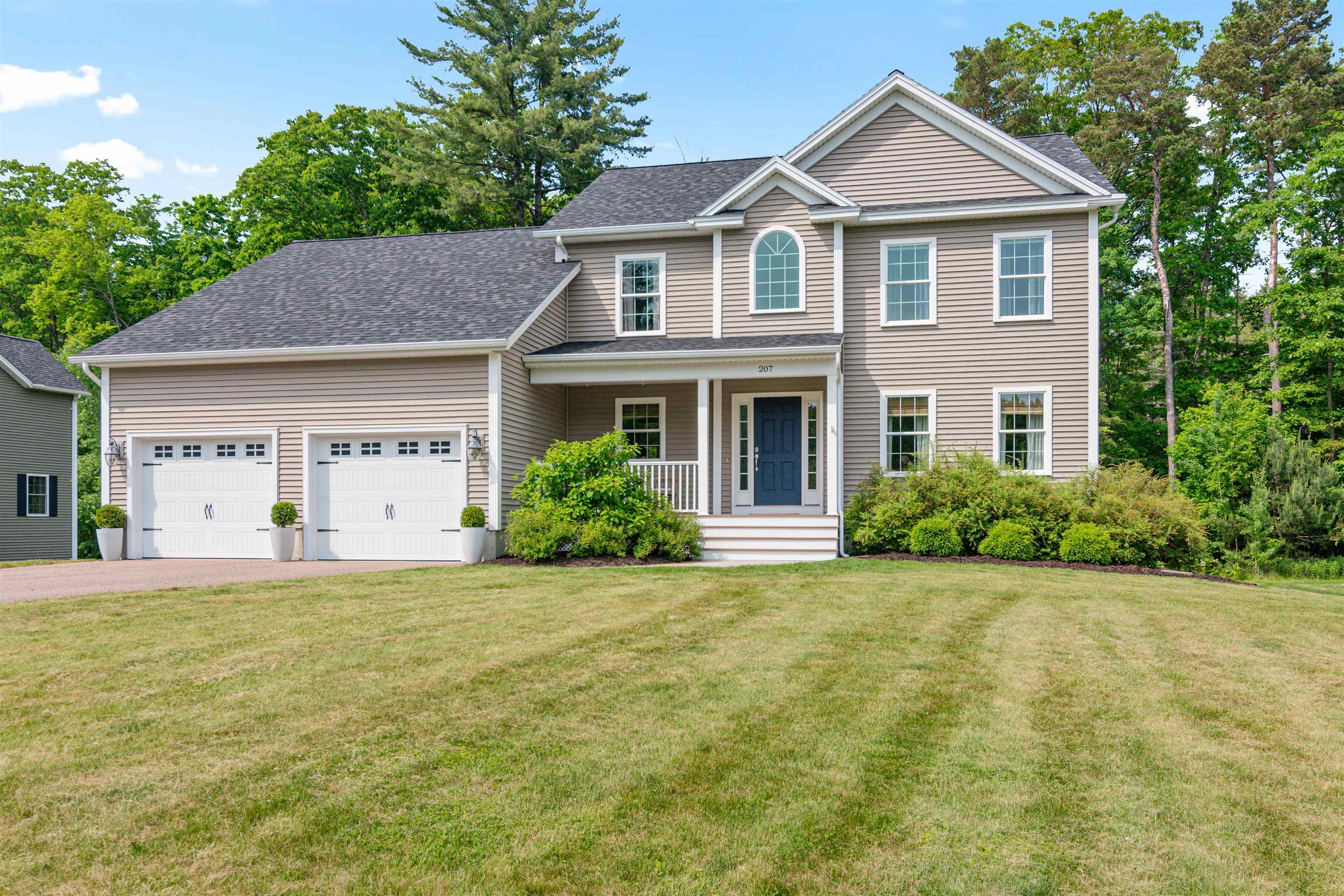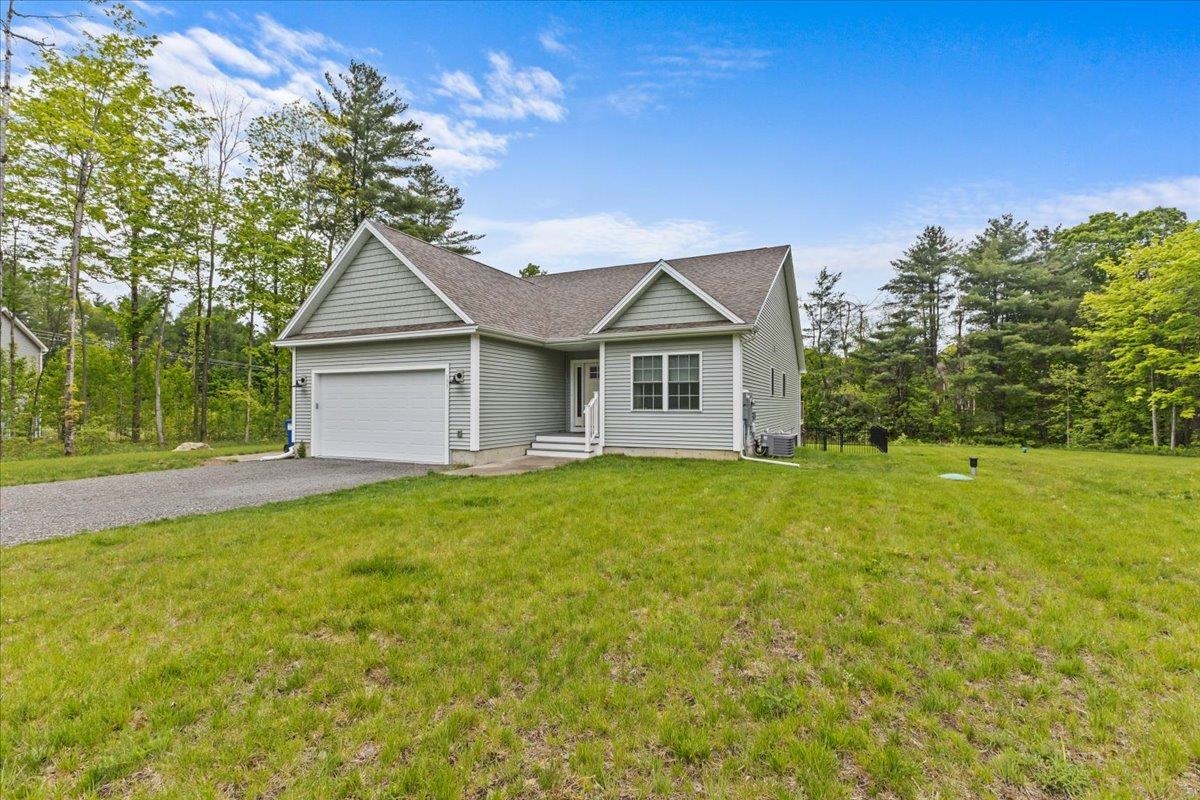1 of 60
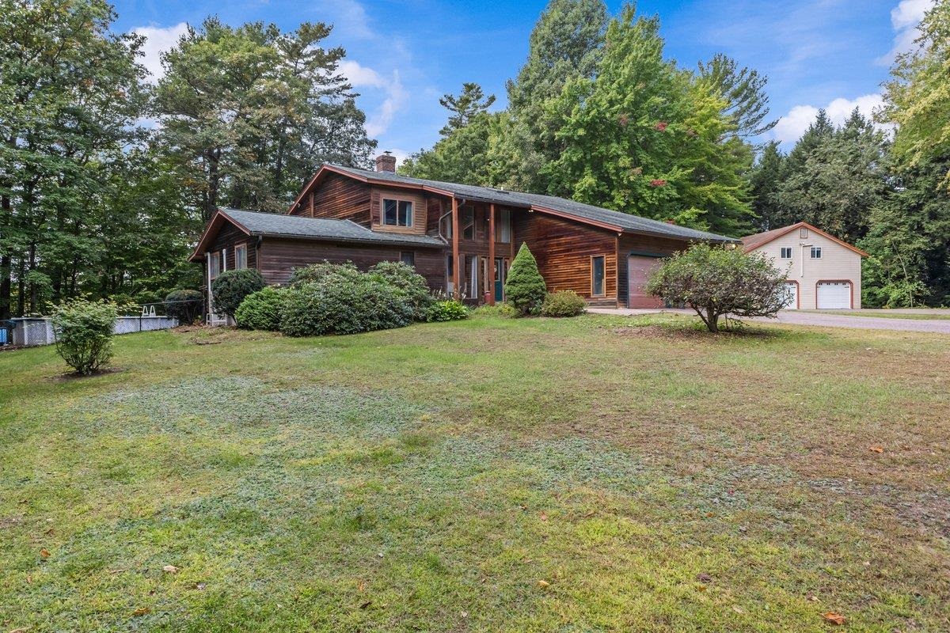
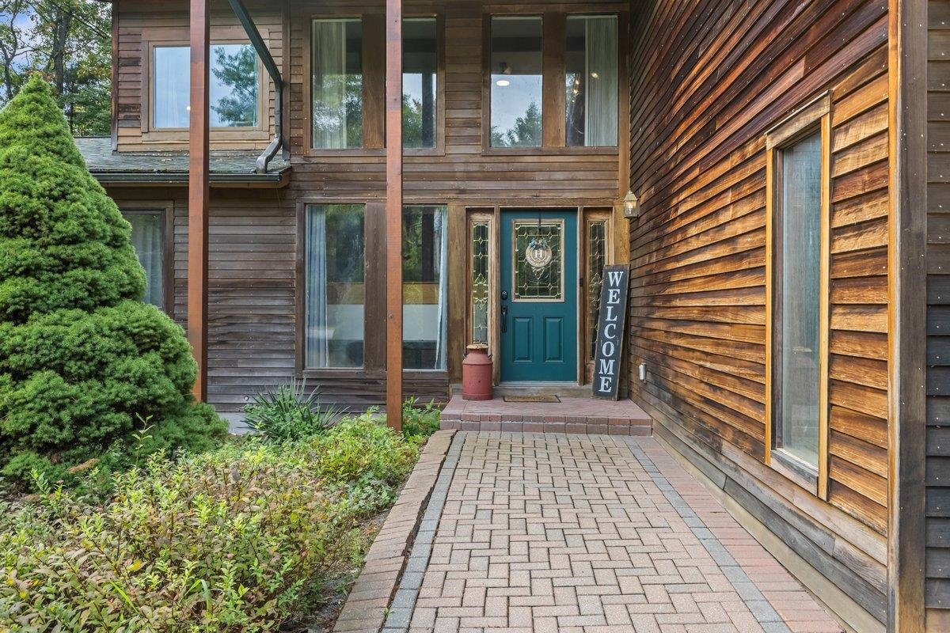
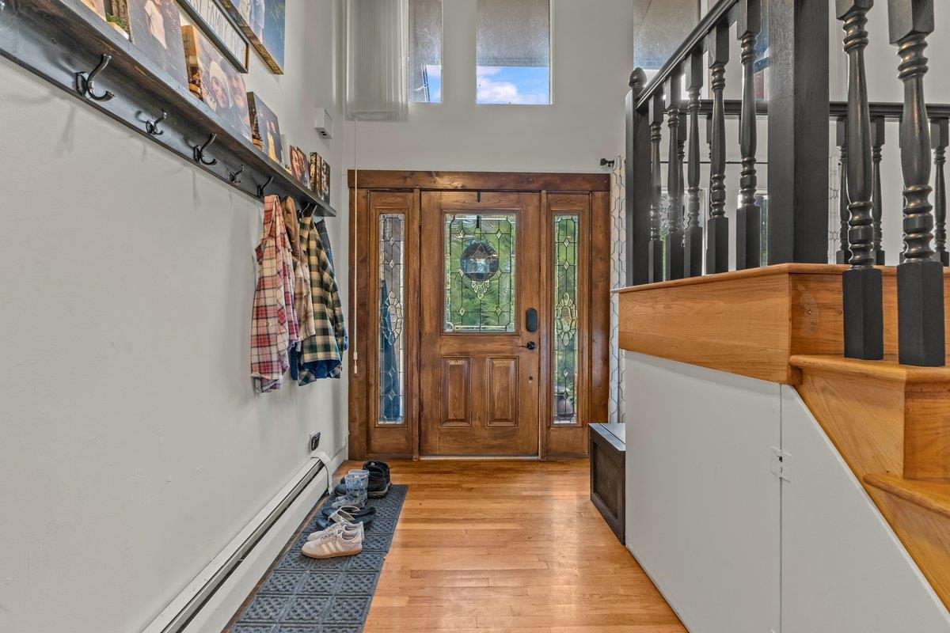
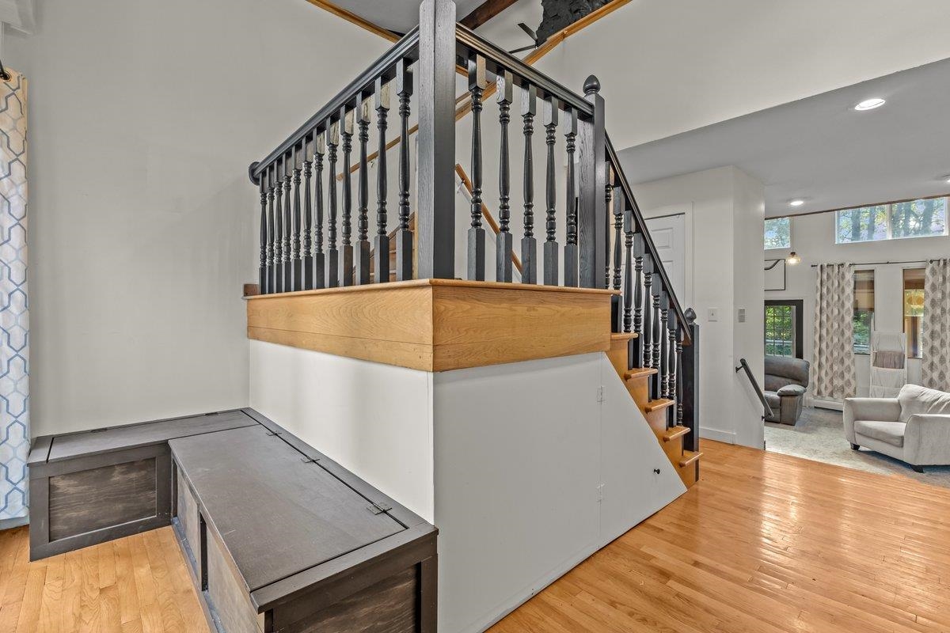
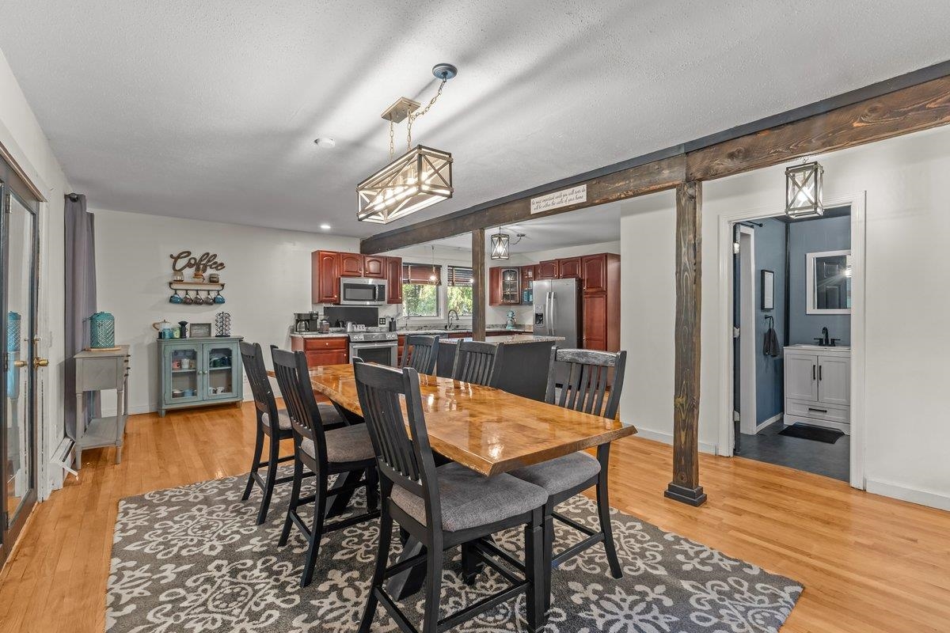
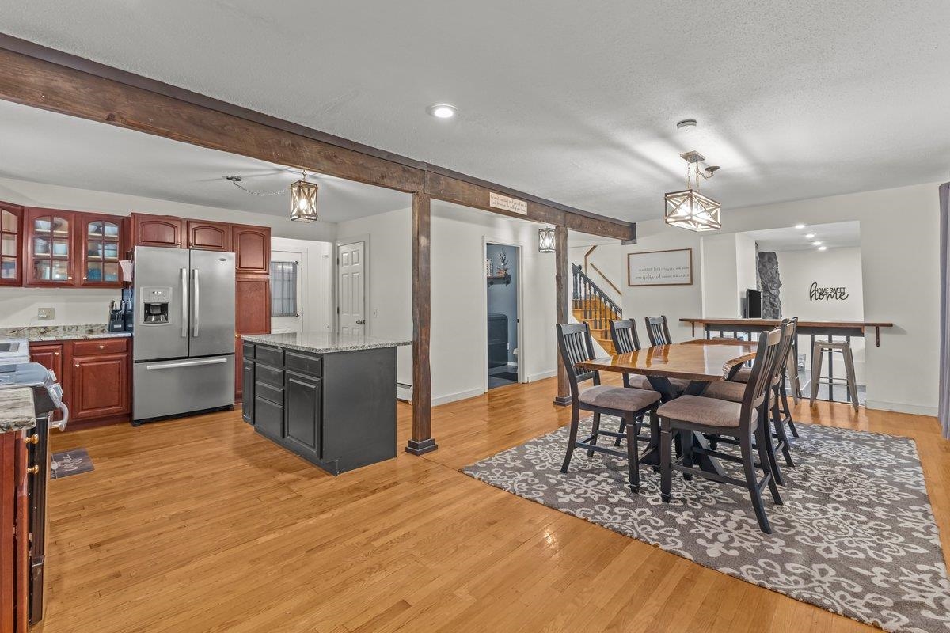
General Property Information
- Property Status:
- Active
- Price:
- $649, 900
- Assessed:
- $0
- Assessed Year:
- County:
- VT-Chittenden
- Acres:
- 3.70
- Property Type:
- Single Family
- Year Built:
- 1983
- Agency/Brokerage:
- The Gardner Group
RE/MAX North Professionals - Bedrooms:
- 4
- Total Baths:
- 4
- Sq. Ft. (Total):
- 4498
- Tax Year:
- 2025
- Taxes:
- $8, 128
- Association Fees:
Discover this one-of-a-kind 4-bedroom, 2.5-bath contemporary home in Milton, privately tucked away on 3.7 acres at the end of a peaceful cul-de-sac. Step through the foyer and into the stunning sunken living room, where vaulted ceilings, a gorgeous stone fireplace, and expansive windows create a dramatic, light-filled space. The open layout continues into the spacious eat-in kitchen, featuring hardwood floors, granite countertops, stainless steel appliances, and a center island designed for gatherings and everyday convenience. A first-floor laundry room with utility sink and half bath adds practicality, while the primary suite offers a relaxing retreat complete with jetted tub and separate shower. Upstairs, a bright loft area provides the perfect spot for a home office, den, or play space, along with 3 additional bedrooms and a 3/4 bath. Enjoy the changing seasons from the enclosed 3-season porch, warmed by a pellet stove and finished with wood-paneled ceilings for a cozy cabin feel. Beyond the main home, you’ll find a standout bonus—an additional two-car garage with a beautifully finished 1 bedroom apartment above. Complete with full kitchen, butcher block island, farmhouse sink, stainless appliances, laminate flooring, full bath, and laundry, it's ideal for guests, multigenerational living, or rental income. An extra outbuilding offers storage for tools, gear, or hobby equipment. Surrounded by nature yet just minutes to I-89 and an easy commute to Burlington.
Interior Features
- # Of Stories:
- 2
- Sq. Ft. (Total):
- 4498
- Sq. Ft. (Above Ground):
- 4498
- Sq. Ft. (Below Ground):
- 0
- Sq. Ft. Unfinished:
- 1764
- Rooms:
- 18
- Bedrooms:
- 4
- Baths:
- 4
- Interior Desc:
- Ceiling Fan, Kitchen Island, Walk-in Closet, Walk-in Pantry
- Appliances Included:
- Dishwasher, Disposal, Dryer, Microwave, Electric Range, Refrigerator, Washer, Electric Water Heater, Owned Water Heater, Tank Water Heater, Heat Pump Water Heater, Exhaust Fan
- Flooring:
- Carpet, Hardwood, Laminate, Tile, Vinyl Plank
- Heating Cooling Fuel:
- Water Heater:
- Basement Desc:
- Interior Stairs, Unfinished
Exterior Features
- Style of Residence:
- Contemporary
- House Color:
- Time Share:
- No
- Resort:
- No
- Exterior Desc:
- Exterior Details:
- Natural Shade, Outbuilding, Above Ground Pool, Enclosed Porch
- Amenities/Services:
- Land Desc.:
- Country Setting, Level, River, Secluded, Subdivision, Wooded
- Suitable Land Usage:
- Roof Desc.:
- Shingle
- Driveway Desc.:
- Paved
- Foundation Desc.:
- Poured Concrete, Concrete Slab
- Sewer Desc.:
- 1000 Gallon, Concrete, On-Site Septic Exists
- Garage/Parking:
- Yes
- Garage Spaces:
- 4
- Road Frontage:
- 236
Other Information
- List Date:
- 2025-09-30
- Last Updated:

























































