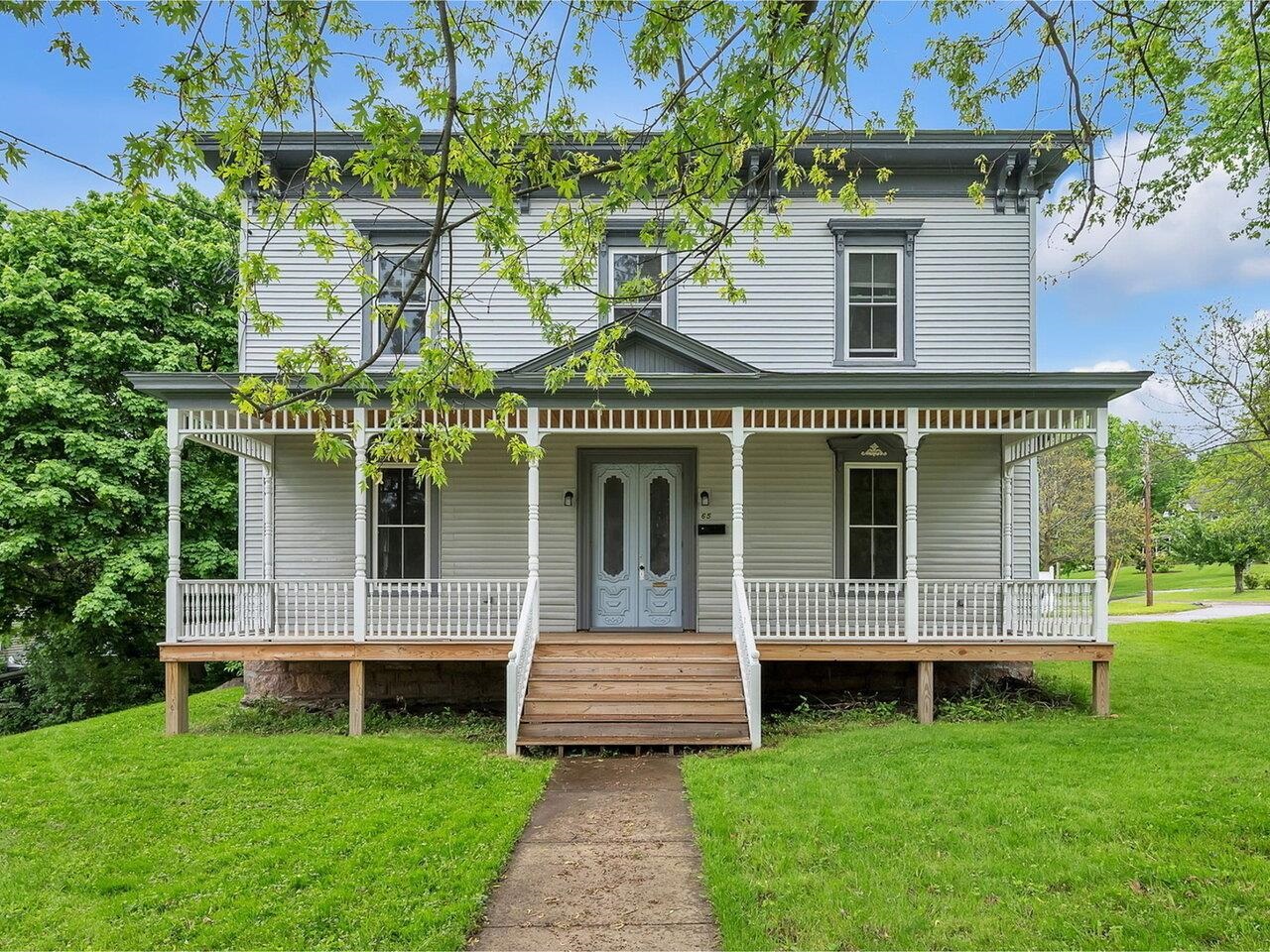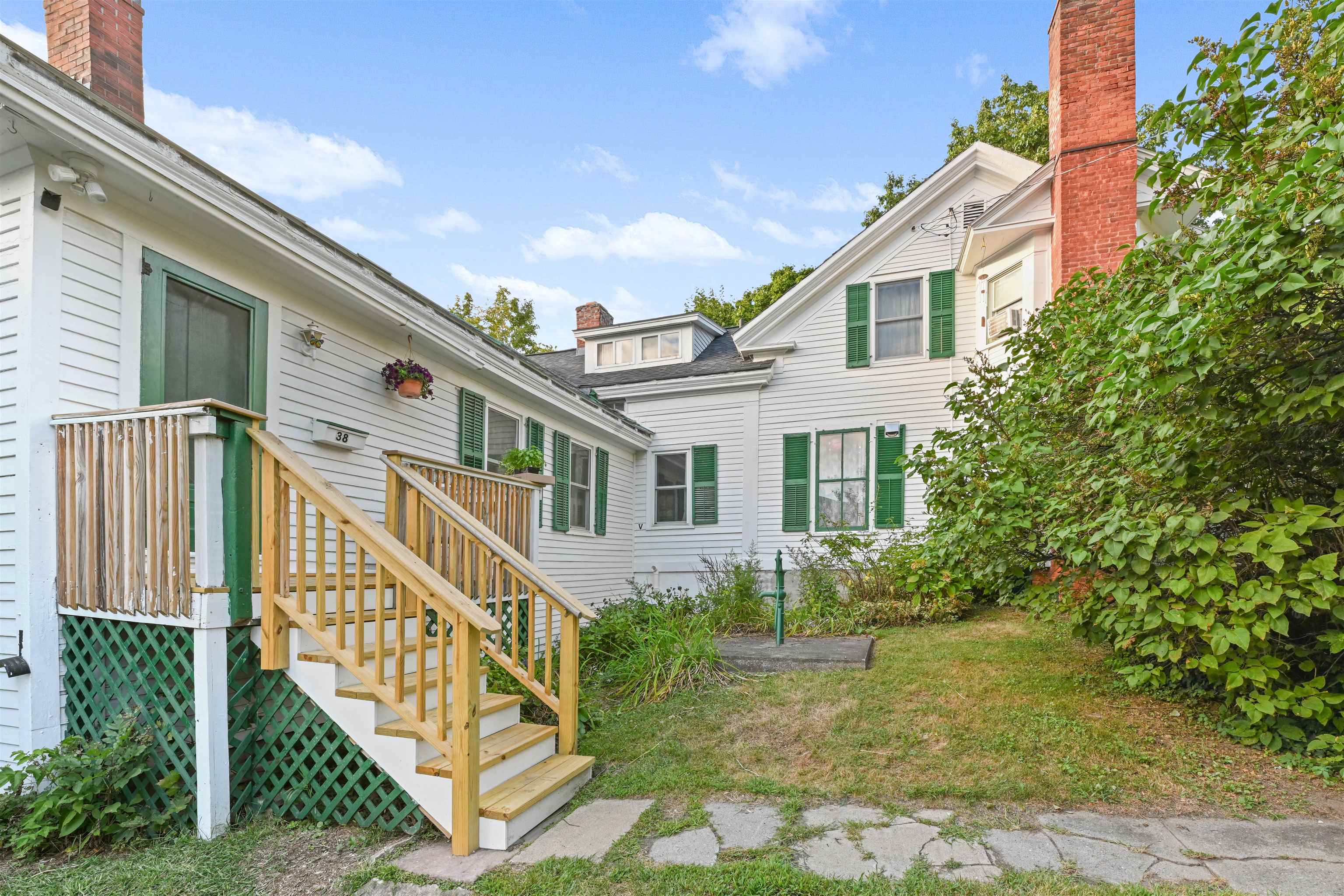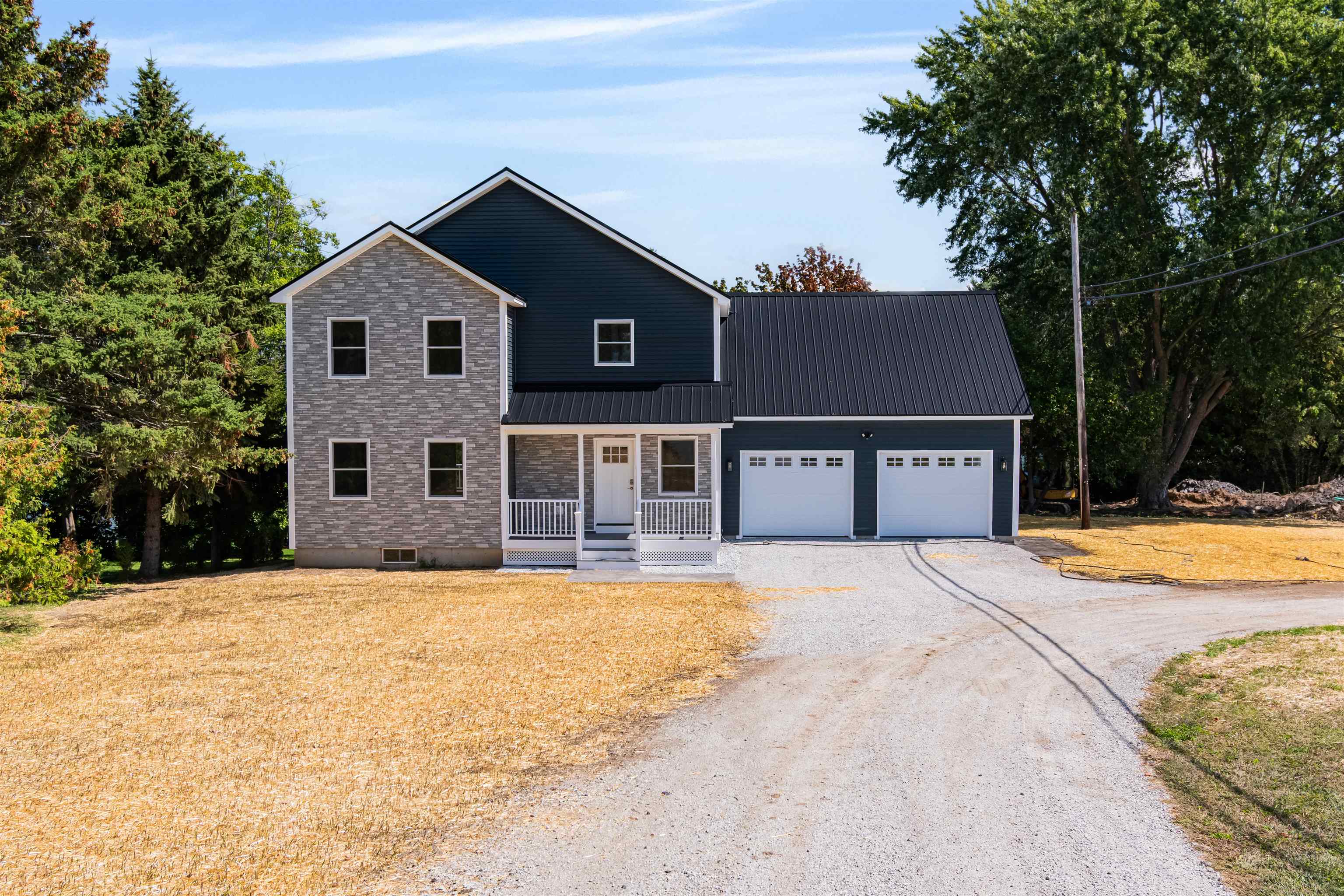1 of 59
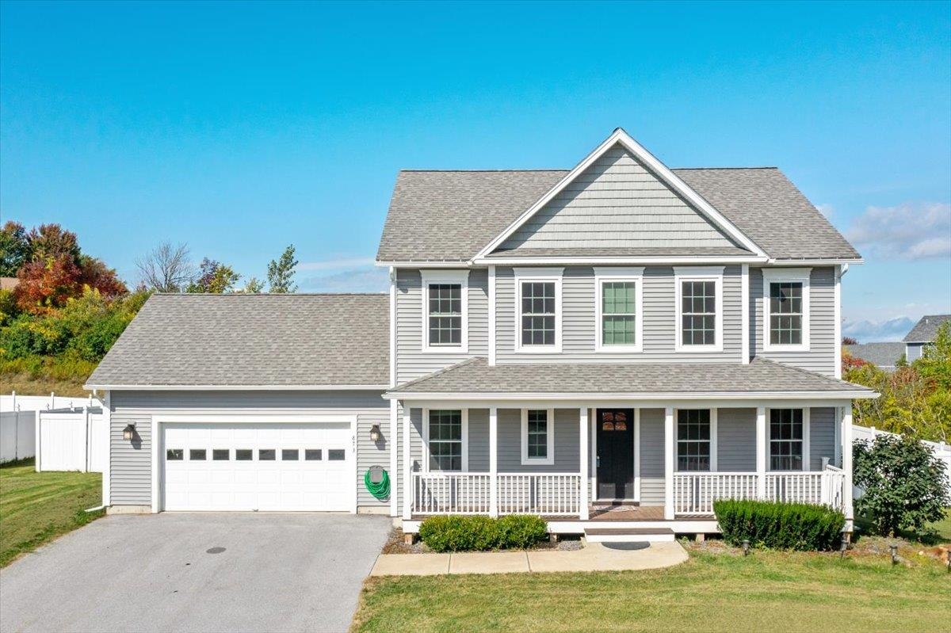
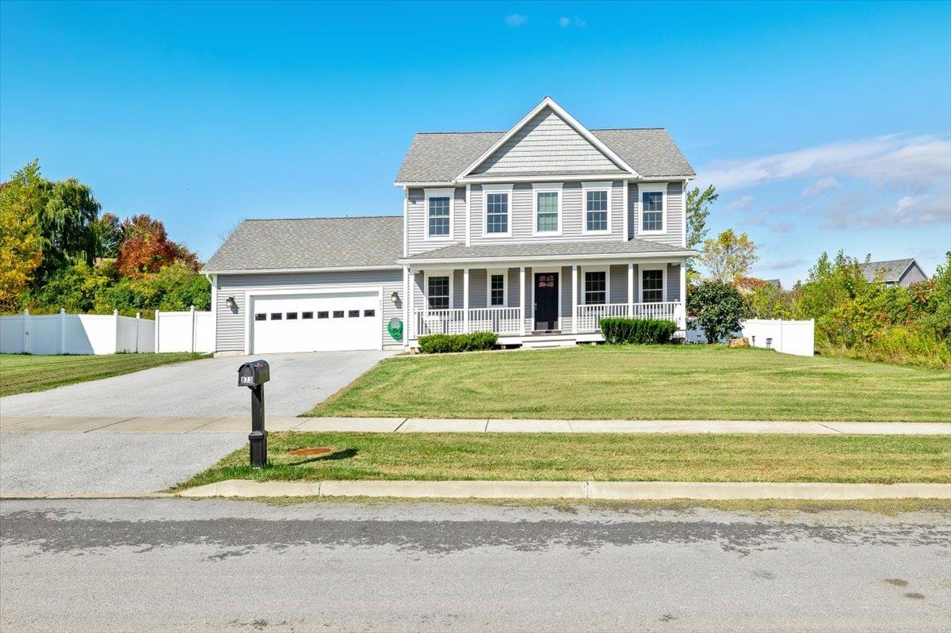
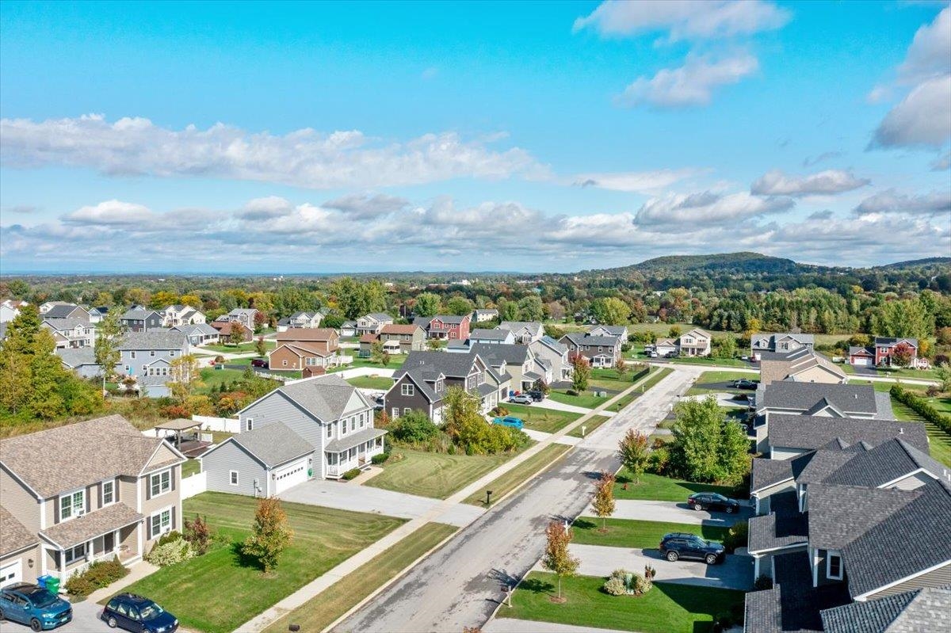
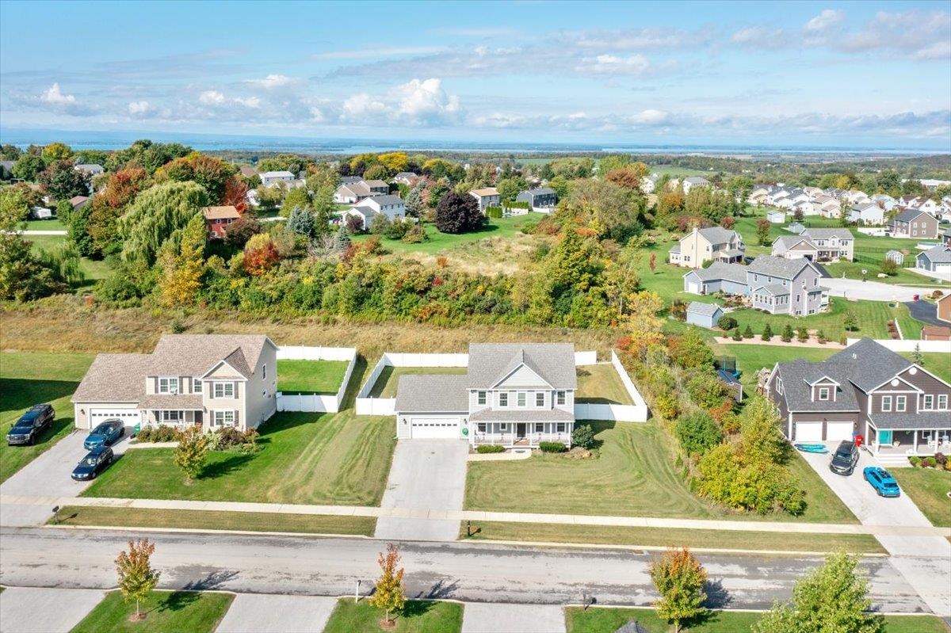
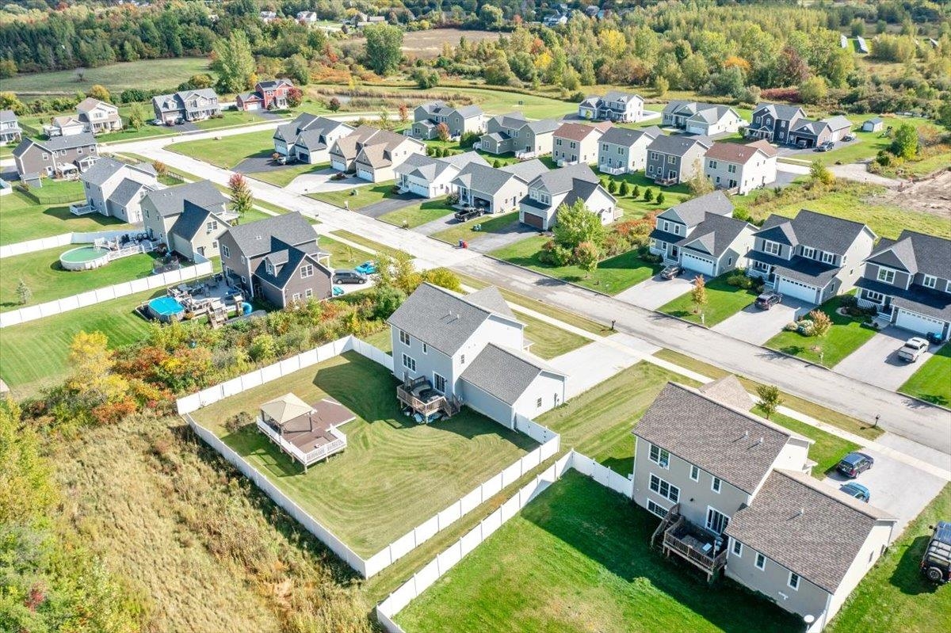
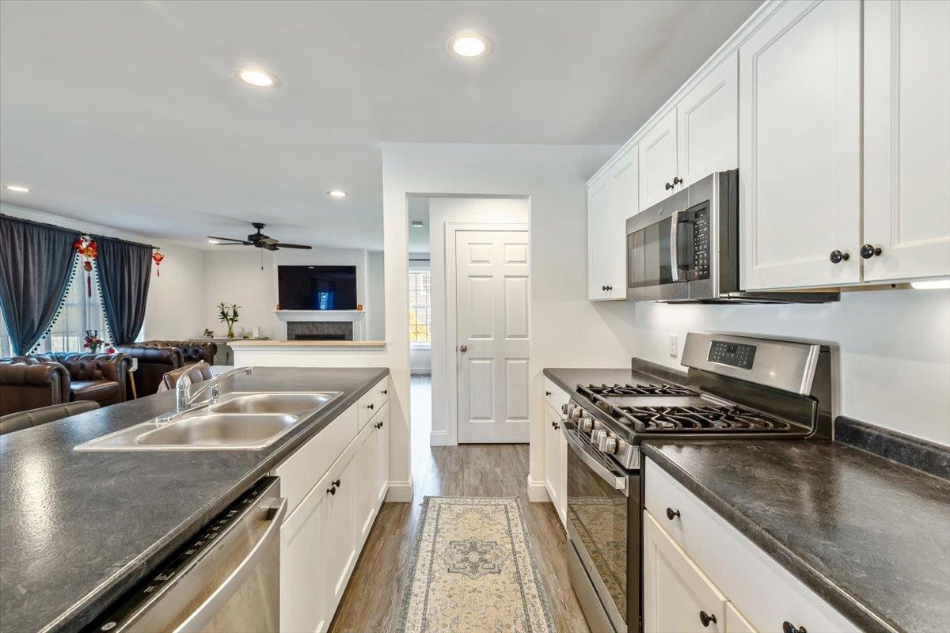
General Property Information
- Property Status:
- Active
- Price:
- $599, 900
- Assessed:
- $0
- Assessed Year:
- County:
- VT-Franklin
- Acres:
- 0.53
- Property Type:
- Single Family
- Year Built:
- 2021
- Agency/Brokerage:
- Sherry Corbeil
M Realty - Bedrooms:
- 3
- Total Baths:
- 3
- Sq. Ft. (Total):
- 2208
- Tax Year:
- 2025
- Taxes:
- $7, 720
- Association Fees:
OPEN HOUSE SUNDAY OCTOBER 12TH 1:30-3:30. Discover the ultimate living experience at 873 Harbor View Drive, where comfort, style, and breathtaking views come together in perfect harmony. This stunning 2021-built home offers over 2, 000 sqft of meticulously designed living space, featuring 3 generous bedrooms and 3 bathrooms. The seamless open-concept layout effortlessly connects the kitchen, dining, and living areas, making it perfect for everyday living and entertaining. The upstairs bedrooms provide ample comfort and privacy, with the primary suite boasting its own private bathroom. The fenced-in yard is ideal for outdoor enthusiasts, pet owners, or families, while the expansive unfinished basement offers over 1, 000 sqft of untapped potential for future projects. Located just minutes from downtown St. Albans, I-89, and Lake Champlain, this turn-key property is the perfect blend of relaxation and convenience. Schedule a showing today and make this incredible home yours!
Interior Features
- # Of Stories:
- 2
- Sq. Ft. (Total):
- 2208
- Sq. Ft. (Above Ground):
- 2208
- Sq. Ft. (Below Ground):
- 0
- Sq. Ft. Unfinished:
- 1088
- Rooms:
- 7
- Bedrooms:
- 3
- Baths:
- 3
- Interior Desc:
- Appliances Included:
- Dishwasher, Dryer, Refrigerator, Washer, Gas Stove, Natural Gas Water Heater, On Demand Water Heater
- Flooring:
- Heating Cooling Fuel:
- Water Heater:
- Basement Desc:
- Concrete, Daylight, Full, Insulated, Unfinished
Exterior Features
- Style of Residence:
- Colonial
- House Color:
- Time Share:
- No
- Resort:
- Exterior Desc:
- Exterior Details:
- Amenities/Services:
- Land Desc.:
- Country Setting, Mountain View, Sidewalks, Street Lights, Subdivision, Near Shopping, Neighborhood
- Suitable Land Usage:
- Roof Desc.:
- Shingle
- Driveway Desc.:
- Paved
- Foundation Desc.:
- Concrete
- Sewer Desc.:
- Public
- Garage/Parking:
- Yes
- Garage Spaces:
- 2
- Road Frontage:
- 130
Other Information
- List Date:
- 2025-09-30
- Last Updated:
























































