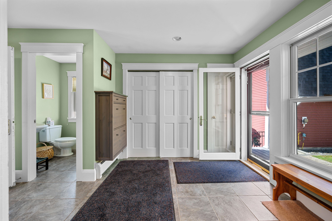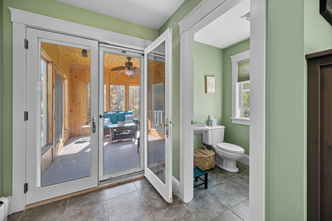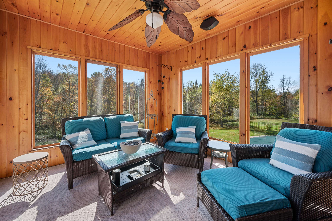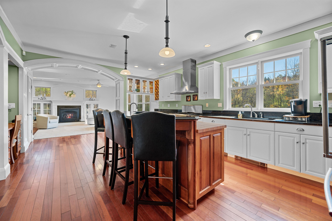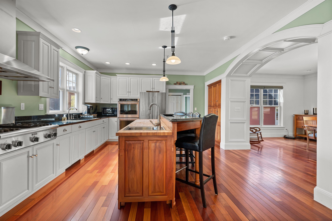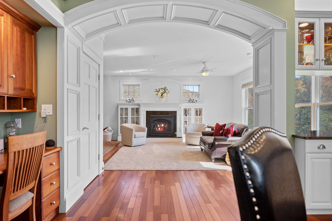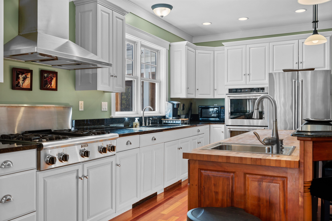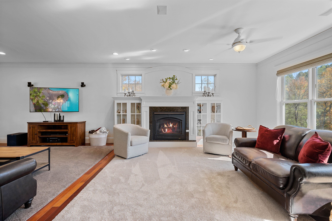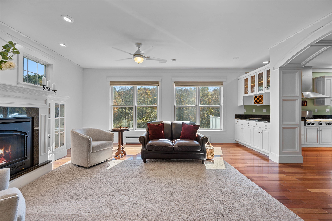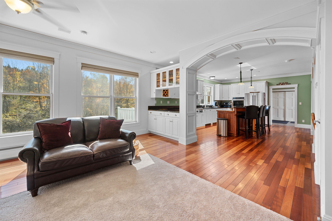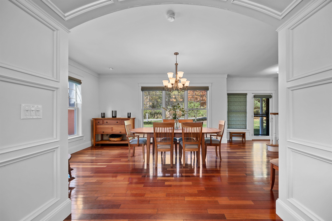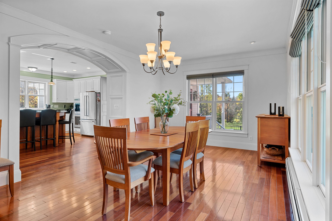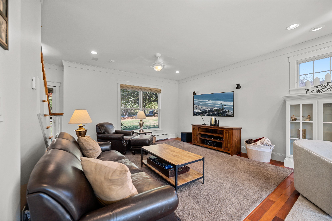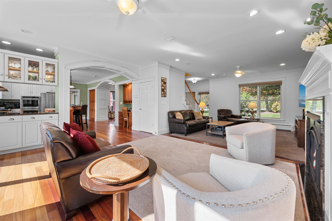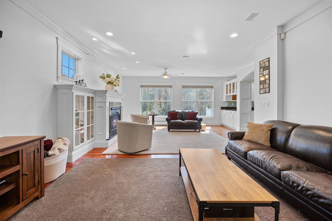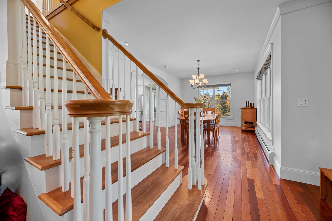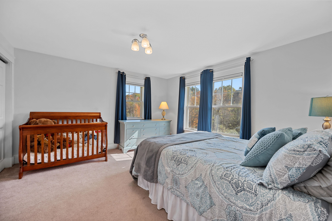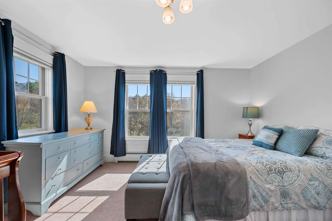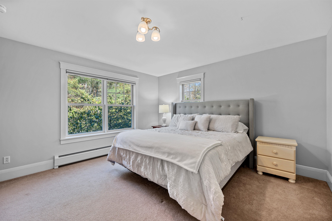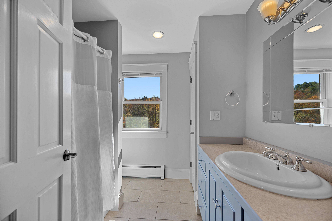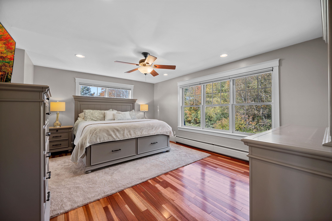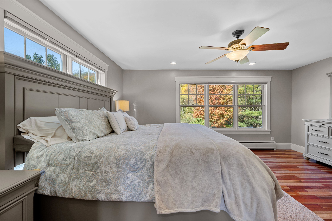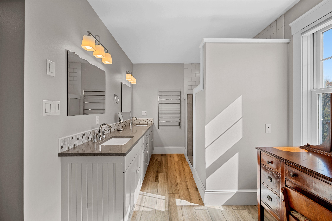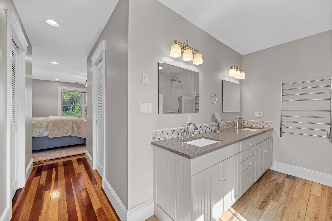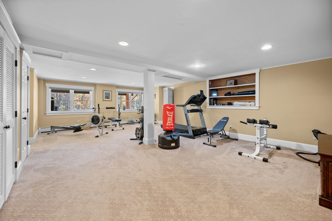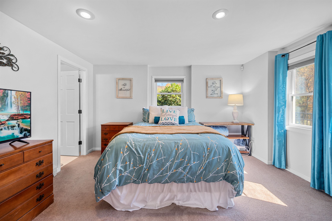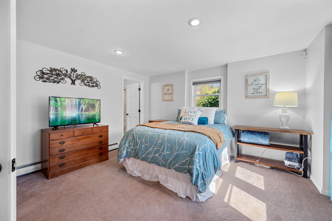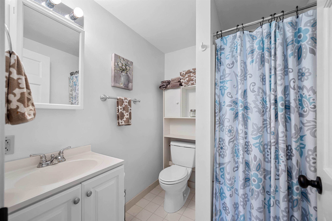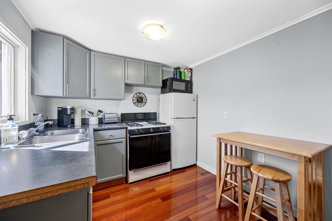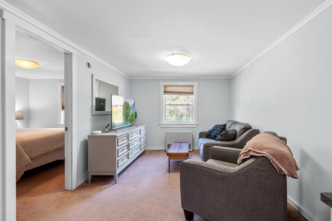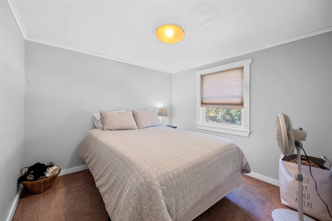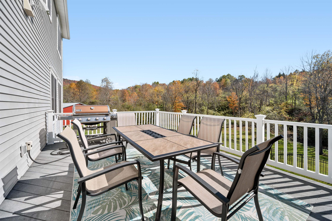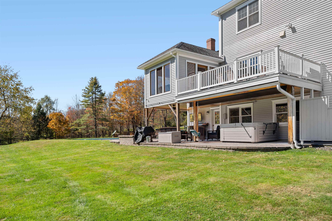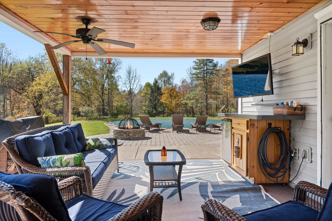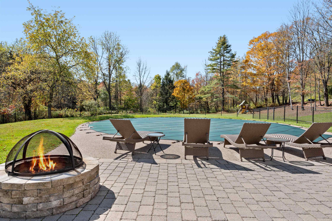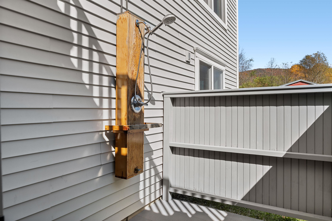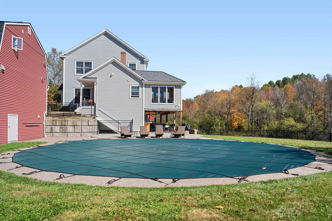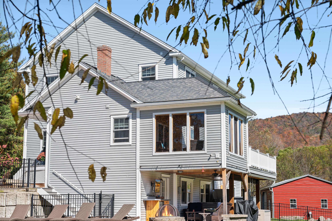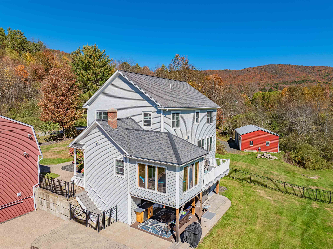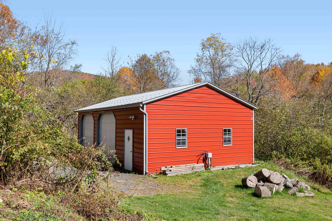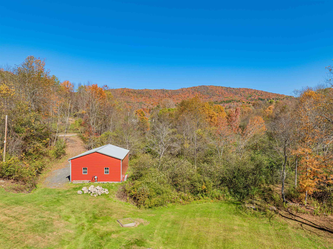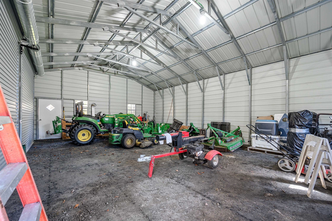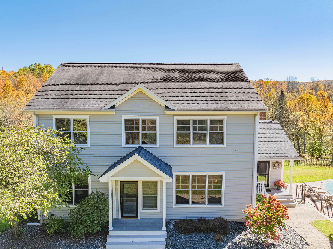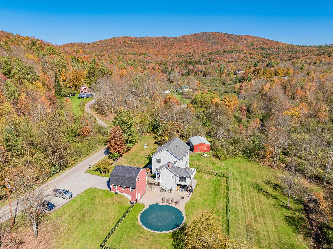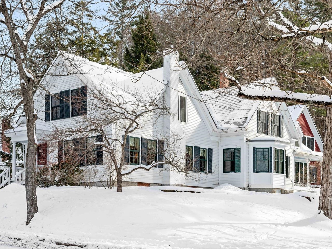1 of 50
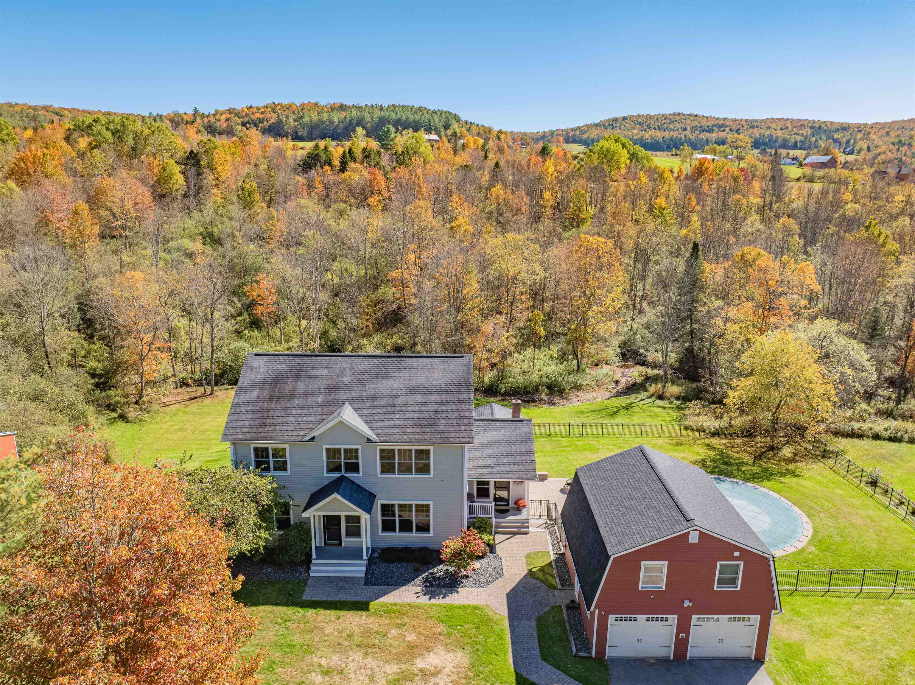
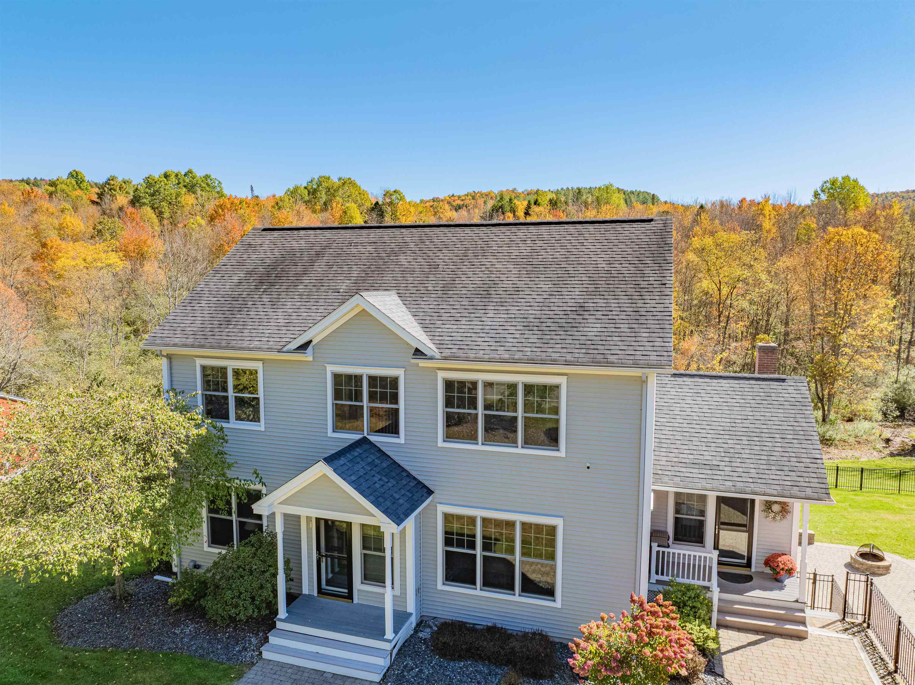
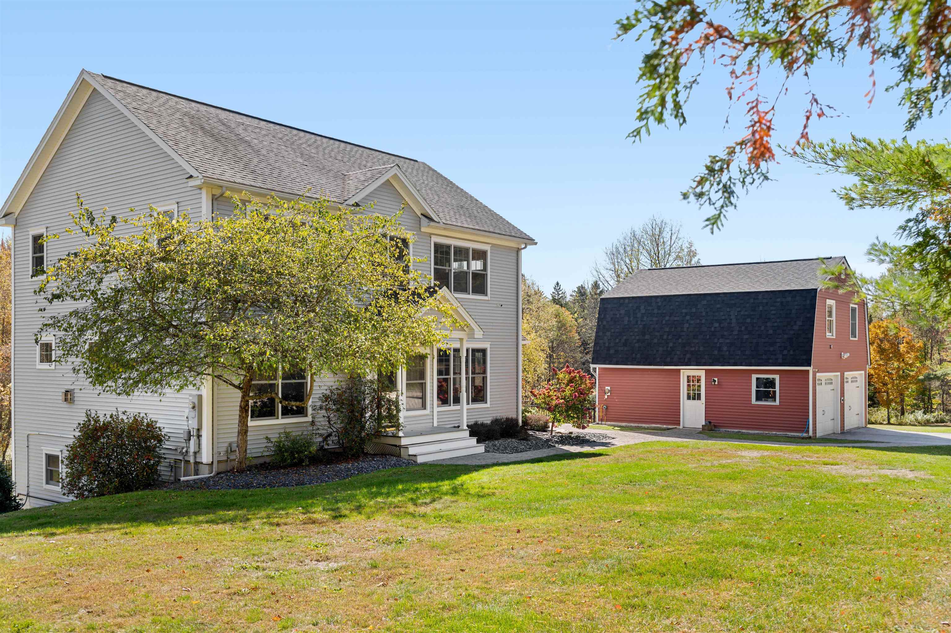
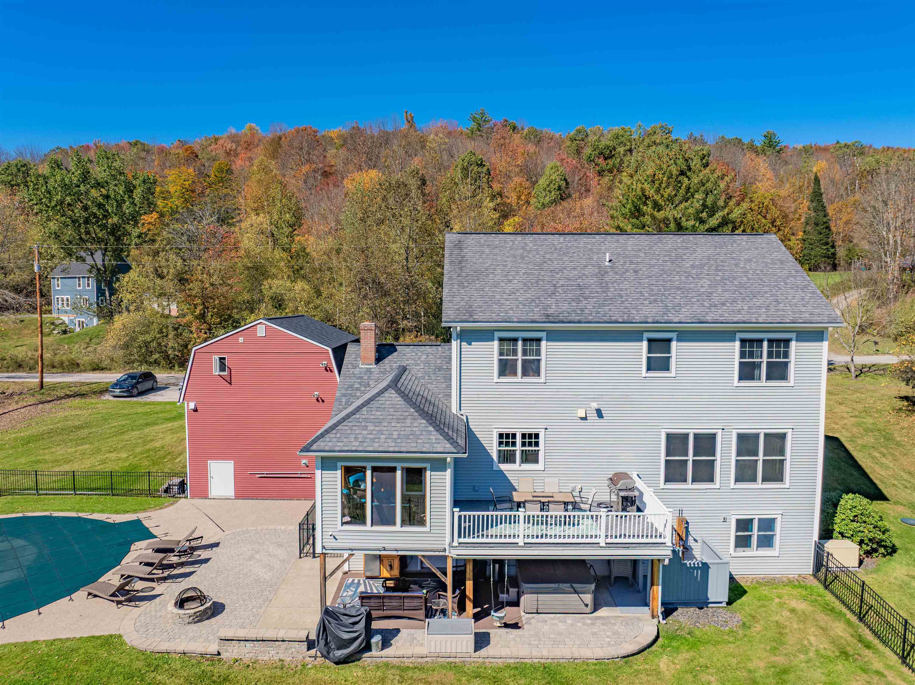
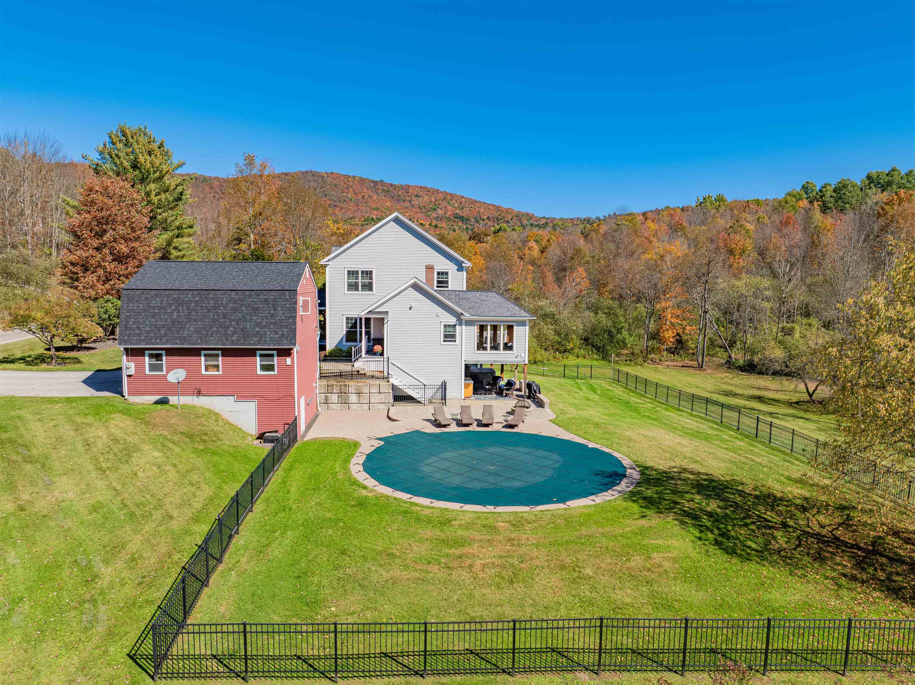
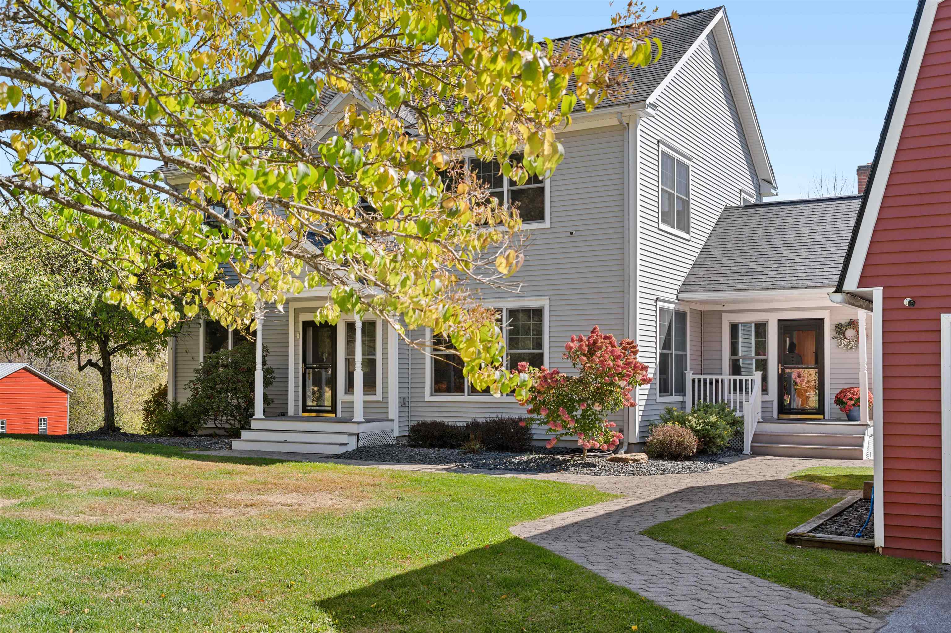
General Property Information
- Property Status:
- Active
- Price:
- $925, 000
- Assessed:
- $0
- Assessed Year:
- County:
- VT-Washington
- Acres:
- 15.31
- Property Type:
- Single Family
- Year Built:
- 1989
- Agency/Brokerage:
- Stacey Misenko
birch+pine Real Estate Company - Bedrooms:
- 4
- Total Baths:
- 4
- Sq. Ft. (Total):
- 3567
- Tax Year:
- 2025
- Taxes:
- $13, 440
- Association Fees:
Just ten minutes from downtown Montpelier, this East Montpelier home, completely rebuilt in 2004, set on over 15 acres combines comfort, style, and exceptional indoor-outdoor living. The main level offers a bright, open floor plan filled with natural light, featuring a spacious kitchen with a large island and seating that flows seamlessly into the living and dining areas. High ceilings add to the airy feel, and a sun room opens to a deck overlooking the heated pool, babbling brook and fenced-in level lawn. Upstairs, you will find three generous bedrooms; including a private primary suite along with a convenient second-floor laundry. The finished walkout basement expands the living space with a large recreation room and a private bedroom with an attached ¾ bath - ideal for guests. From here, step directly outside to a resort-style setup with a hot tub, outdoor shower, fire pit, heated in-ground pool, and a lounge area with TV and seating. Additional features include a detached garage with shop space and a one-bedroom apartment above, plus a separate outbuilding with garage doors and its own driveway entrance, perfect for equipment storage or a workshop. This property offers space, versatility, and a location that balances country living with easy access to Montpelier.
Interior Features
- # Of Stories:
- 2
- Sq. Ft. (Total):
- 3567
- Sq. Ft. (Above Ground):
- 2592
- Sq. Ft. (Below Ground):
- 975
- Sq. Ft. Unfinished:
- 417
- Rooms:
- 7
- Bedrooms:
- 4
- Baths:
- 4
- Interior Desc:
- Appliances Included:
- Flooring:
- Carpet, Hardwood, Tile
- Heating Cooling Fuel:
- Water Heater:
- Basement Desc:
- Climate Controlled, Daylight, Finished, Interior Stairs, Walkout
Exterior Features
- Style of Residence:
- Colonial, Contemporary
- House Color:
- Time Share:
- No
- Resort:
- Exterior Desc:
- Exterior Details:
- Dog Fence, Hot Tub, Outbuilding, Patio, In-Ground Pool, Covered Porch
- Amenities/Services:
- Land Desc.:
- Country Setting, Stream, Wooded, Mountain, Rural
- Suitable Land Usage:
- Roof Desc.:
- Shingle
- Driveway Desc.:
- Paved
- Foundation Desc.:
- Concrete
- Sewer Desc.:
- Septic
- Garage/Parking:
- Yes
- Garage Spaces:
- 4
- Road Frontage:
- 0
Other Information
- List Date:
- 2025-09-30
- Last Updated:


