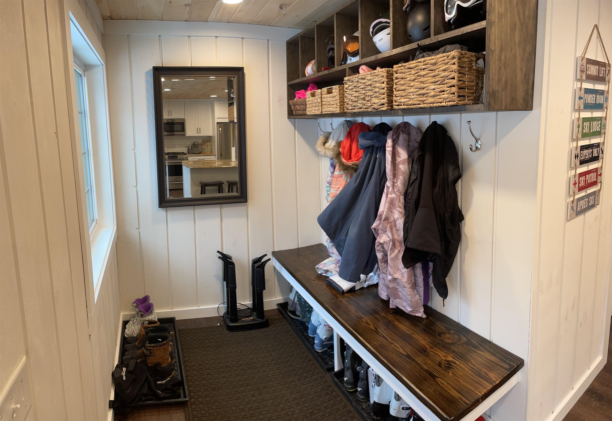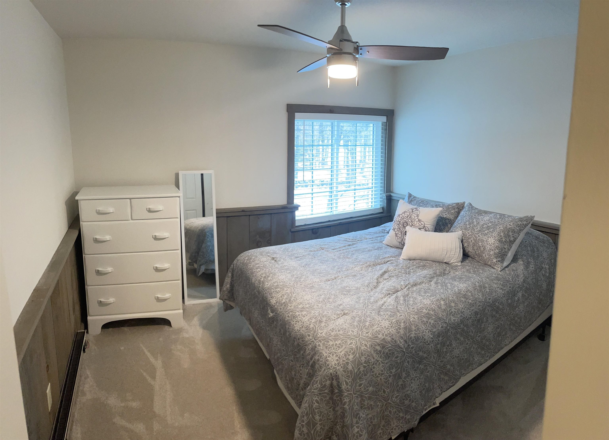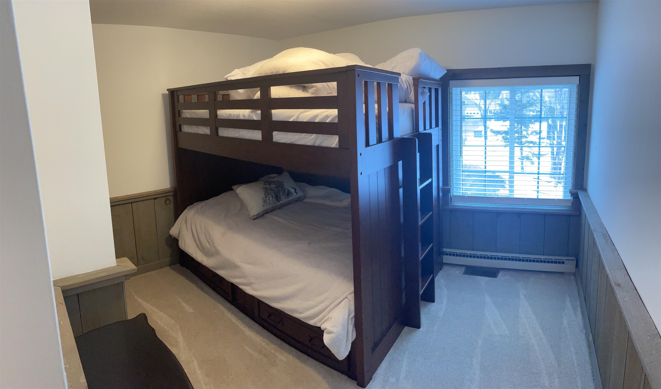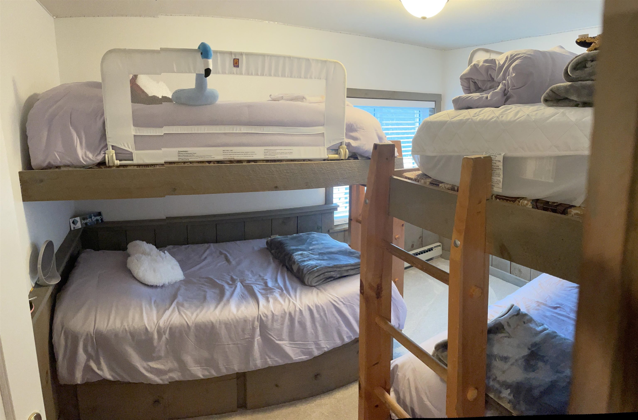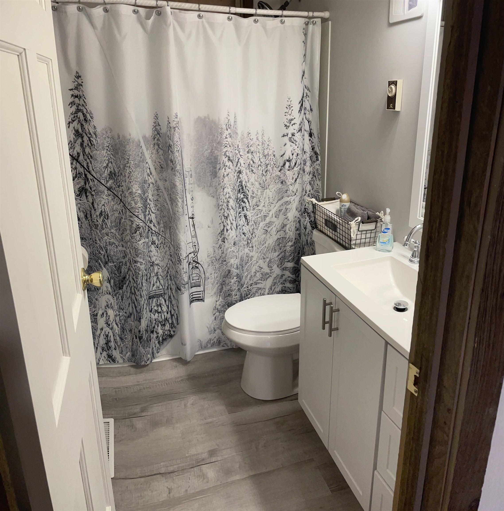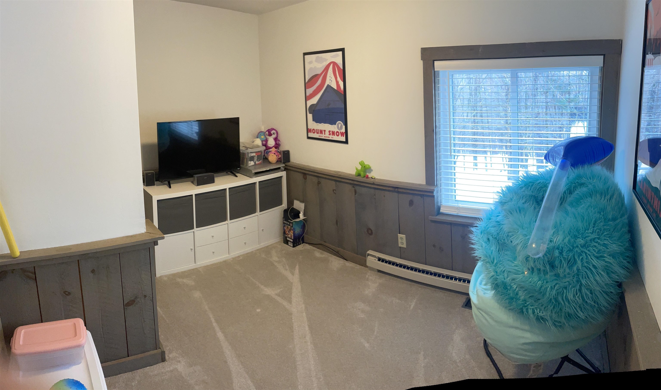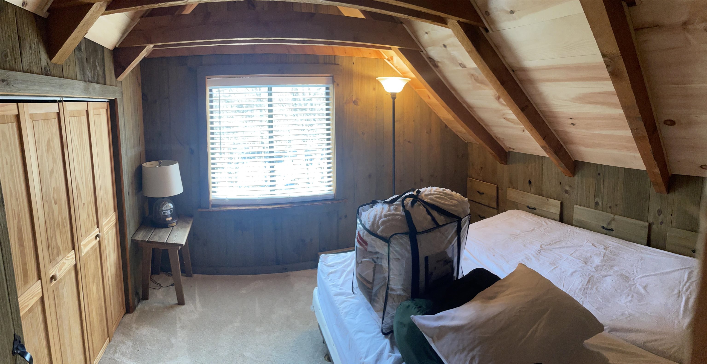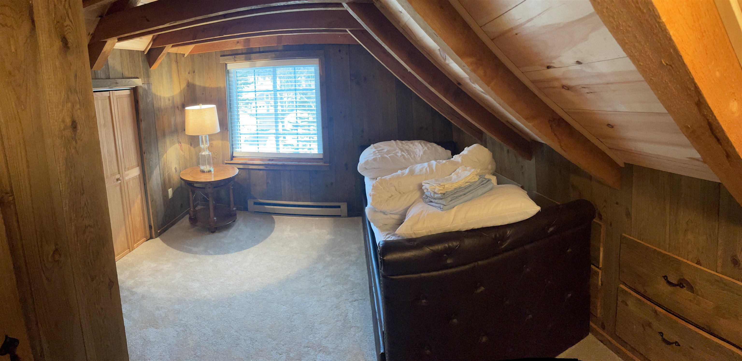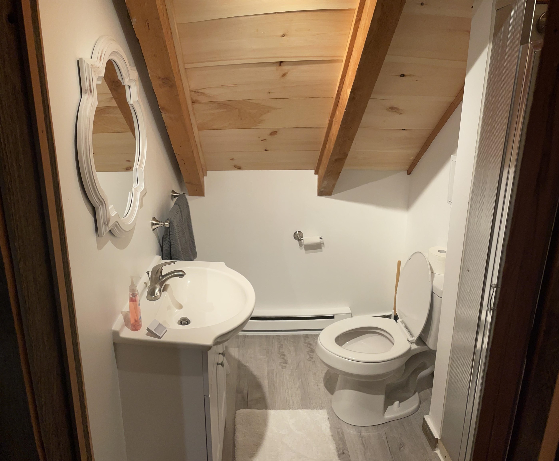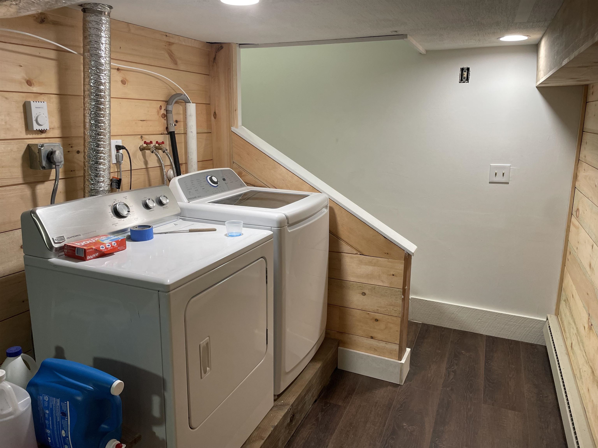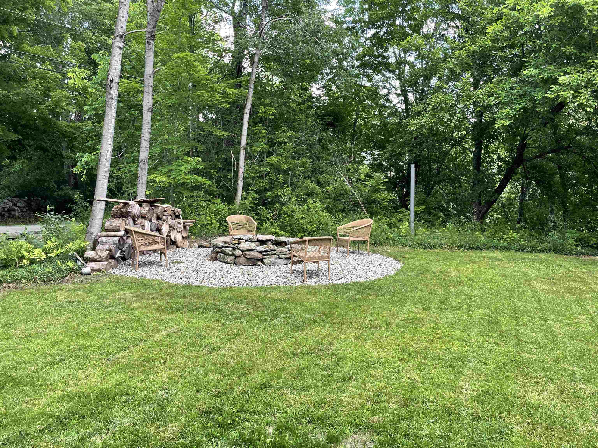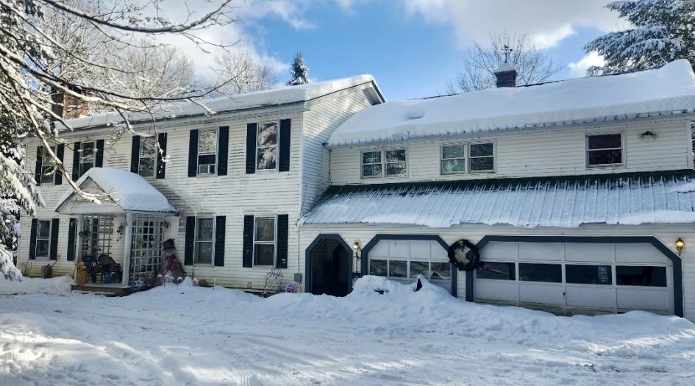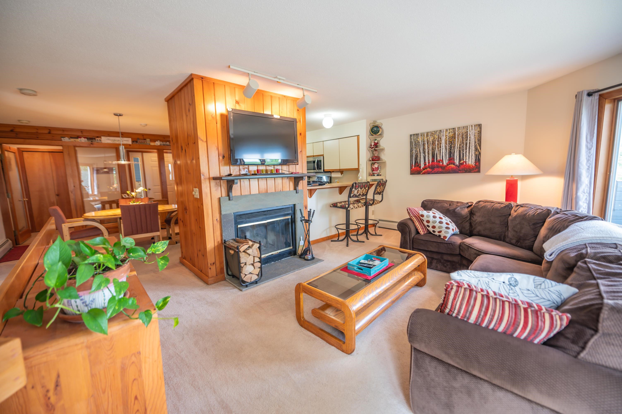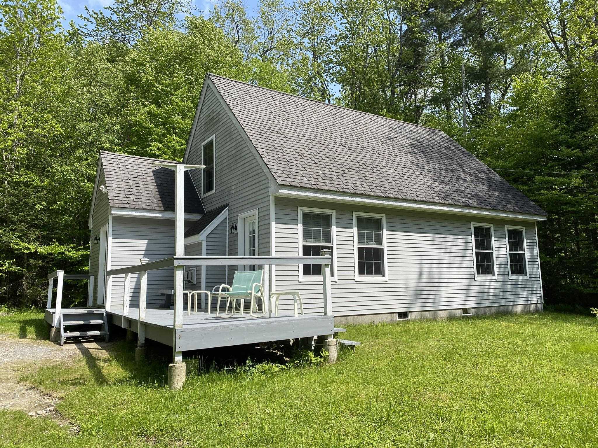1 of 17
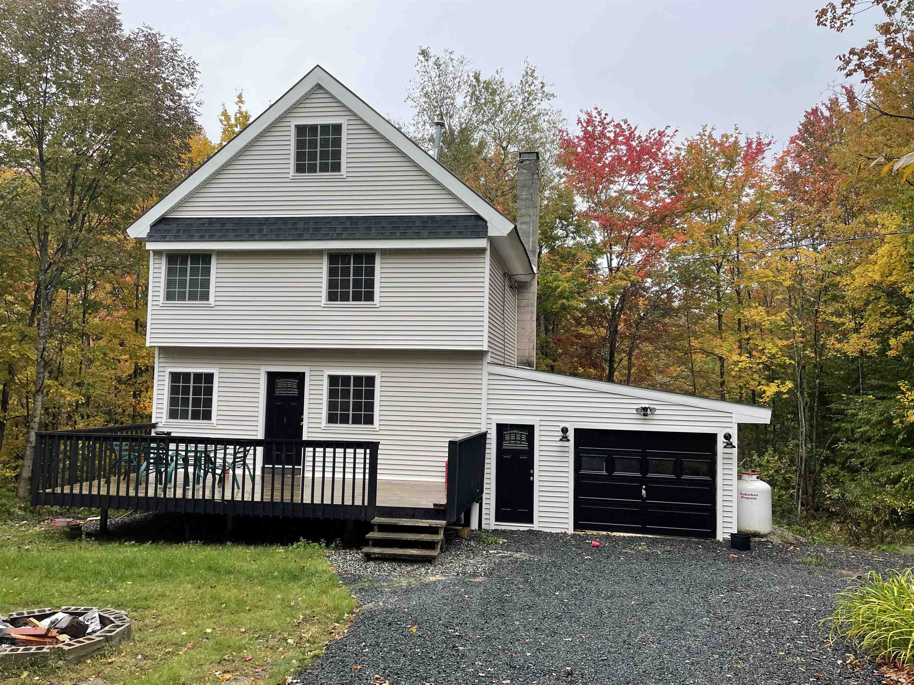
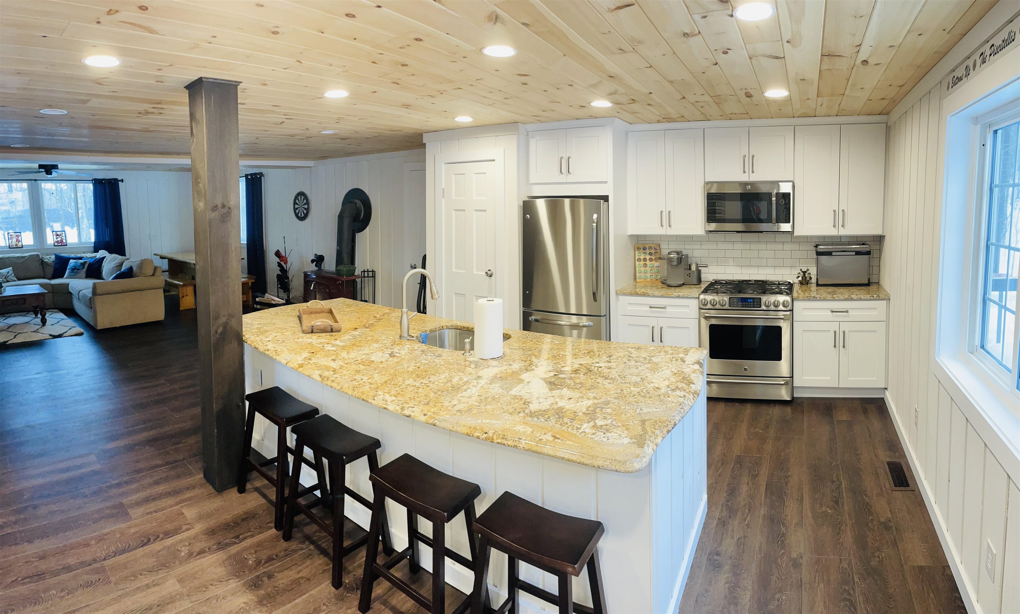
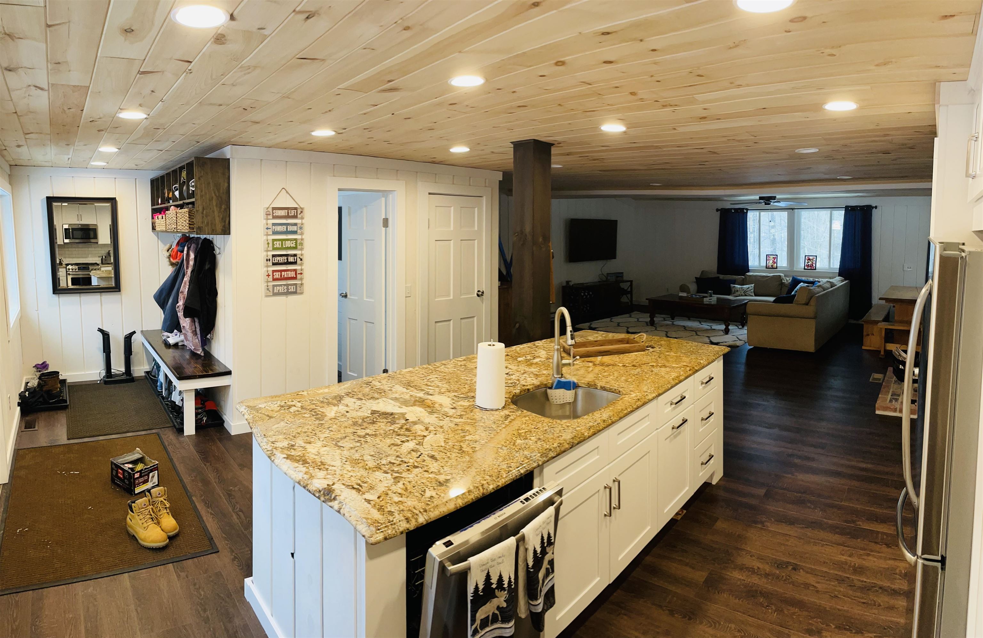
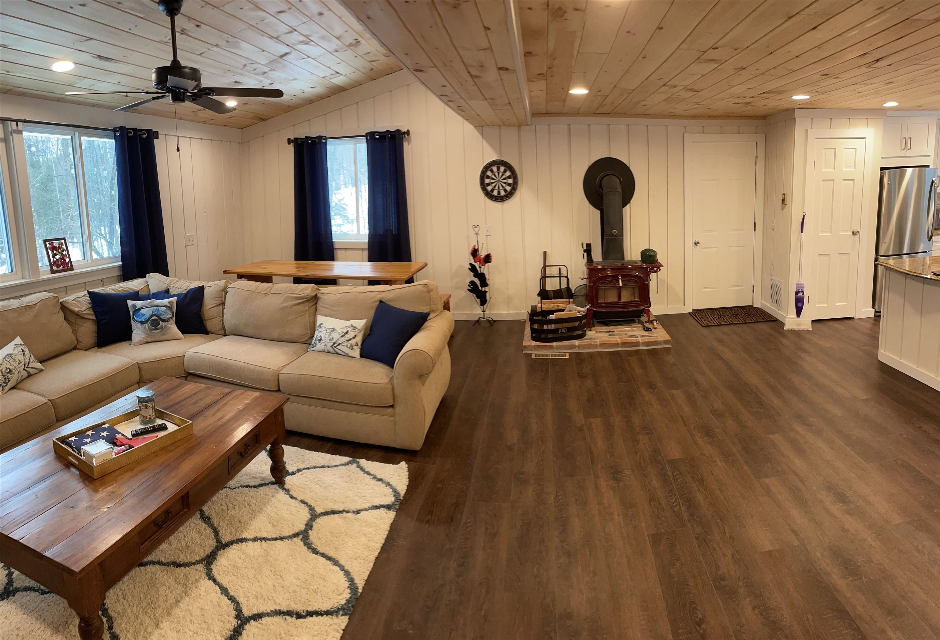
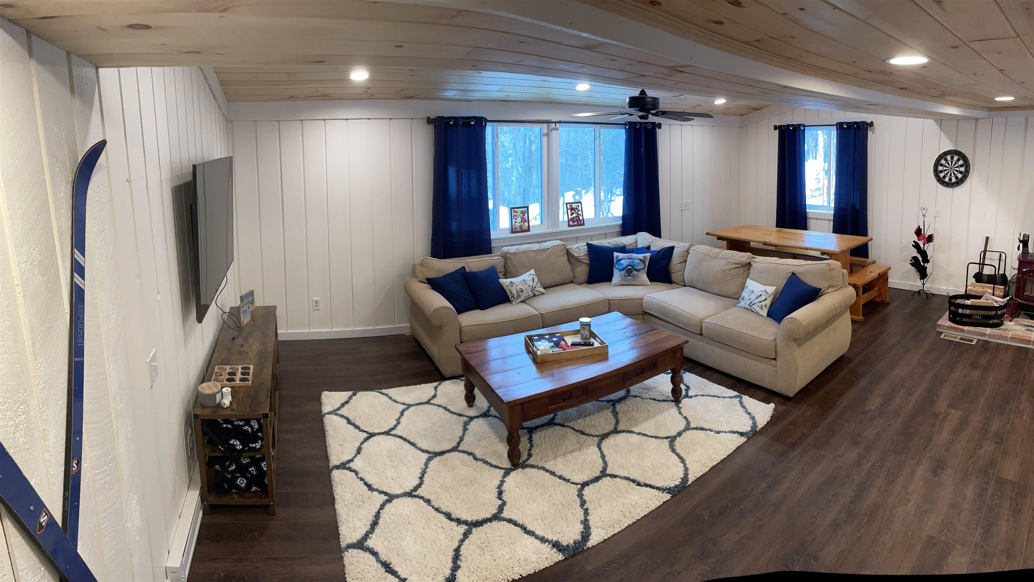
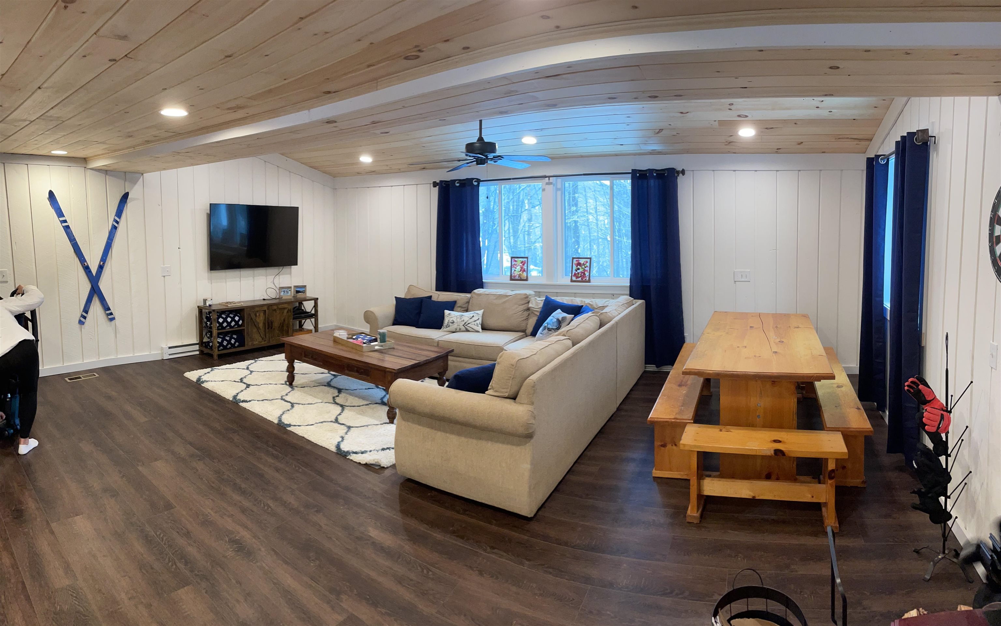
General Property Information
- Property Status:
- Active
- Price:
- $459, 000
- Assessed:
- $0
- Assessed Year:
- County:
- VT-Windham
- Acres:
- 0.54
- Property Type:
- Single Family
- Year Built:
- 1979
- Agency/Brokerage:
- Dave White
OwnerEntry.com - Bedrooms:
- 5
- Total Baths:
- 3
- Sq. Ft. (Total):
- 2000
- Tax Year:
- 2024
- Taxes:
- $6, 092
- Association Fees:
3 Story home with 1 car attached garage....new vinyl siding, windows and roofing installed in 2021 along with exterior foamboard insulation. FIRST FLOOR- Open concept entirely remodeled in 2022; mudroom, kitchen, 1/2 bath, and family/dining room. Vinyl plank flooring throughout, white shiplap walls and natural tongue & groove ceilings. Vermont castings wood burning stove. SECOND FLOOR- Bedroom 1 includes 1 queen size bed, Bedroom 2 includes full over full bunk bed, Bedroom 3 has built in twin-size bunk beds (4 in total). There is also a bonus room/ TV room which leads up to the 3rd Floor. THIRD FLOOR- Two bedrooms and 1 small full bathroom with shower stall. Washer/dryer in partially finished basement area. Primary heat is propane forced hot air with two separate zones (first floor and second floor), electric baseboard heat is also in every room as a backup and a wood burning stove. Chimney hill association with access to clubhouse, fitness center, indoor/outdoor pool. Walking distance to tennis courts, pickle ball, skating rink and sledding hills.
Interior Features
- # Of Stories:
- 3
- Sq. Ft. (Total):
- 2000
- Sq. Ft. (Above Ground):
- 2000
- Sq. Ft. (Below Ground):
- 0
- Sq. Ft. Unfinished:
- 0
- Rooms:
- 9
- Bedrooms:
- 5
- Baths:
- 3
- Interior Desc:
- Kitchen/Dining
- Appliances Included:
- Dishwasher, Disposal, Dryer, Microwave, Gas Range, Refrigerator, Washer
- Flooring:
- Carpet, Vinyl
- Heating Cooling Fuel:
- Water Heater:
- Basement Desc:
- Partial, Partially Finished, Interior Access
Exterior Features
- Style of Residence:
- Colonial, Contemporary
- House Color:
- Time Share:
- No
- Resort:
- Exterior Desc:
- Exterior Details:
- Deck
- Amenities/Services:
- Land Desc.:
- Country Setting, Level, Subdivision, Wooded, Near Golf Course, Near Shopping, Near Skiing, Near Snowmobile Trails
- Suitable Land Usage:
- Roof Desc.:
- Asphalt Shingle, Fiberglass Shingle
- Driveway Desc.:
- Gravel
- Foundation Desc.:
- Concrete, Granite
- Sewer Desc.:
- Private
- Garage/Parking:
- Yes
- Garage Spaces:
- 1
- Road Frontage:
- 1
Other Information
- List Date:
- 2025-09-30
- Last Updated:


