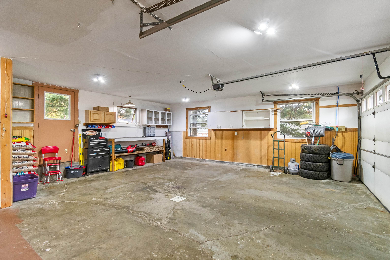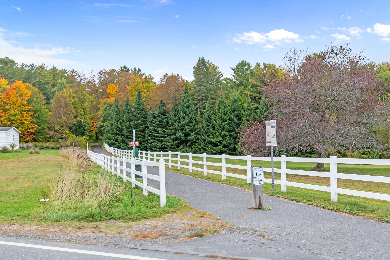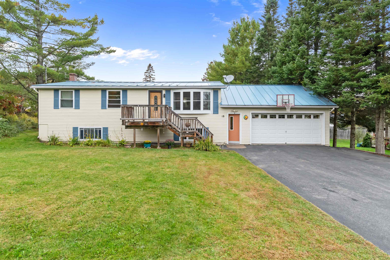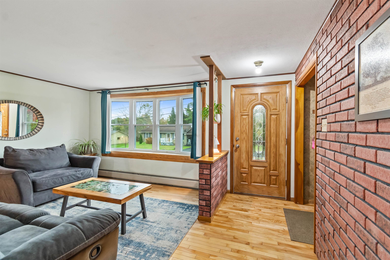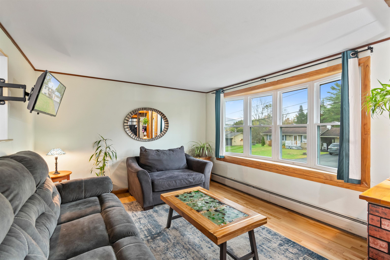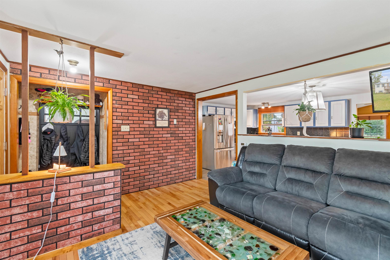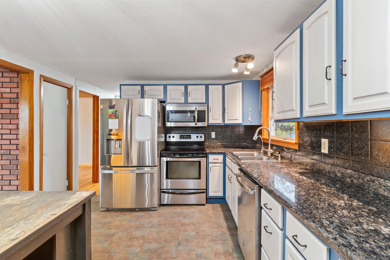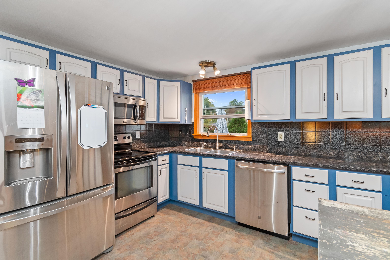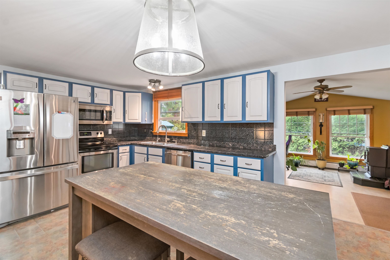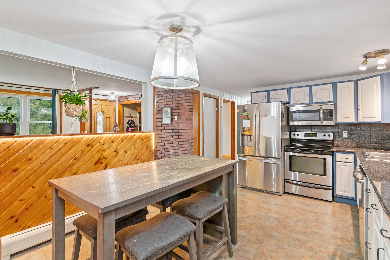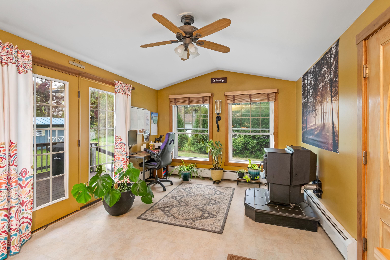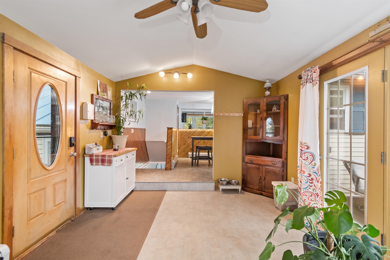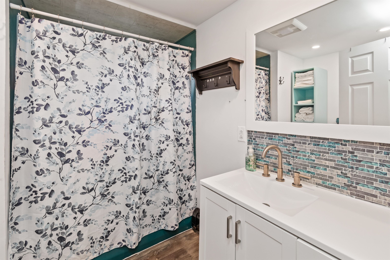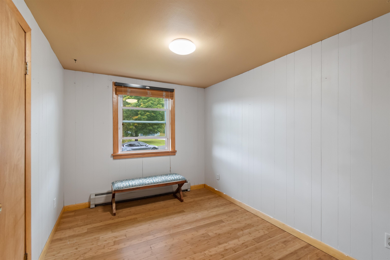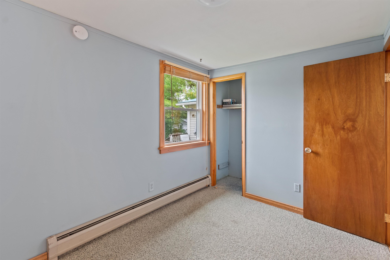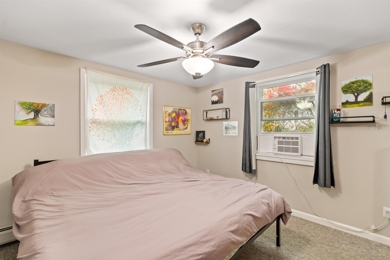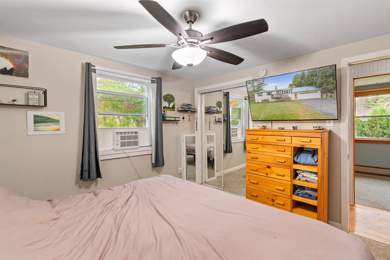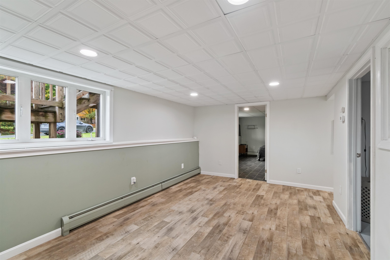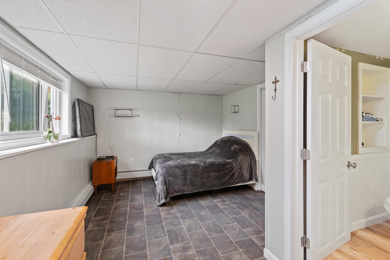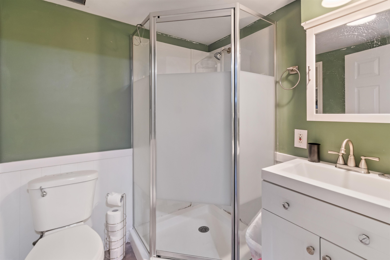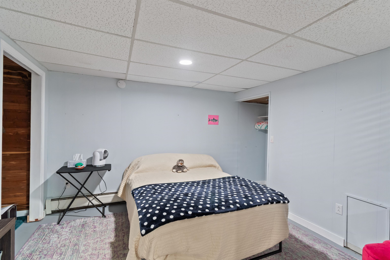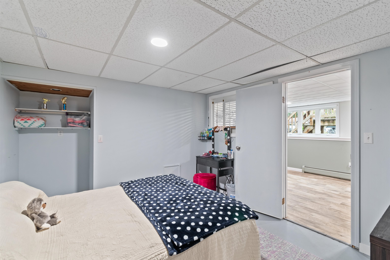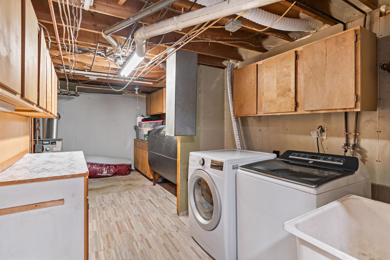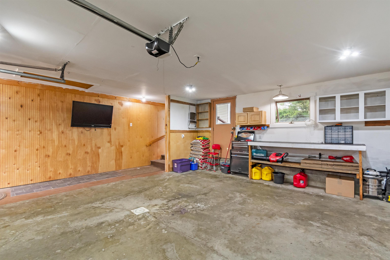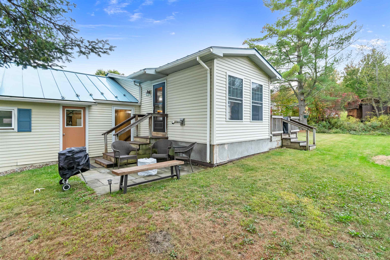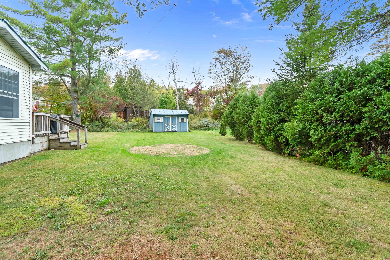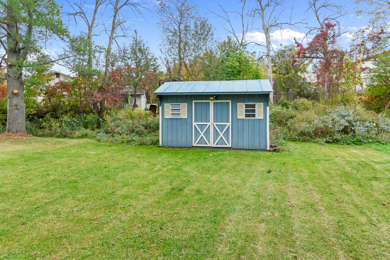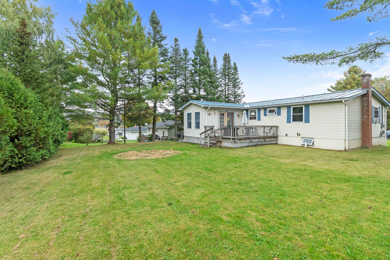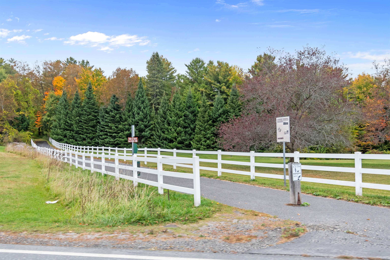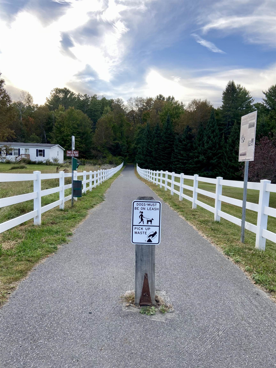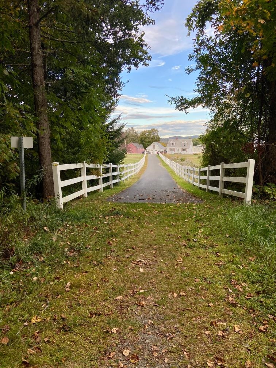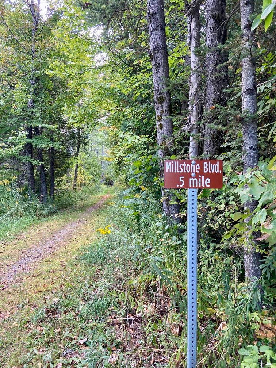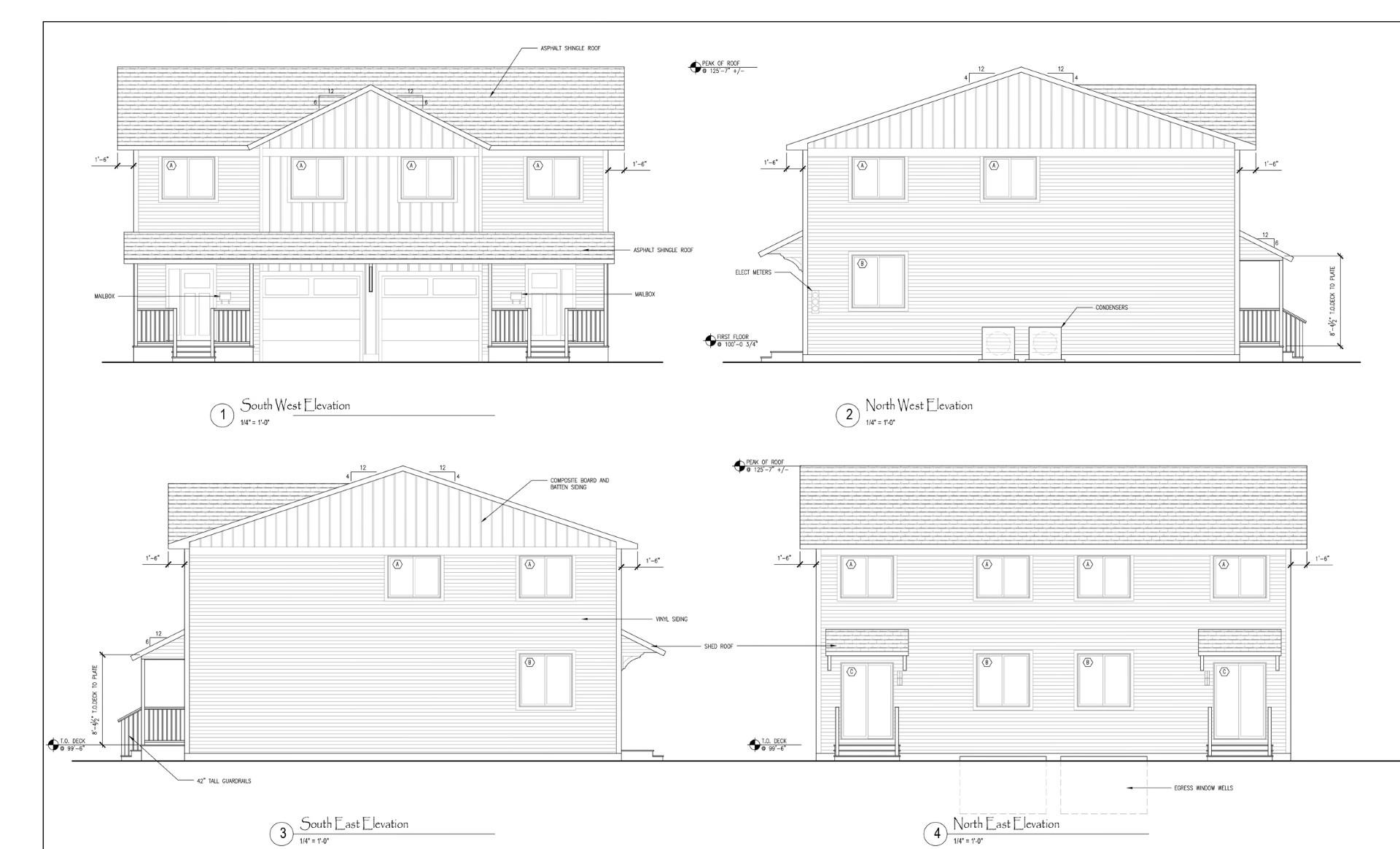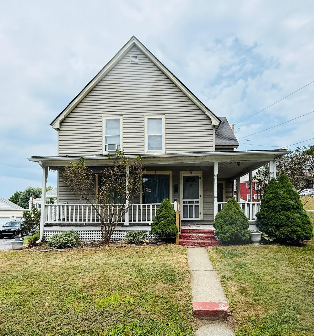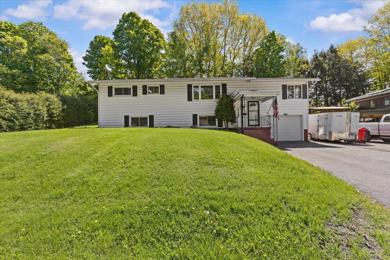1 of 38
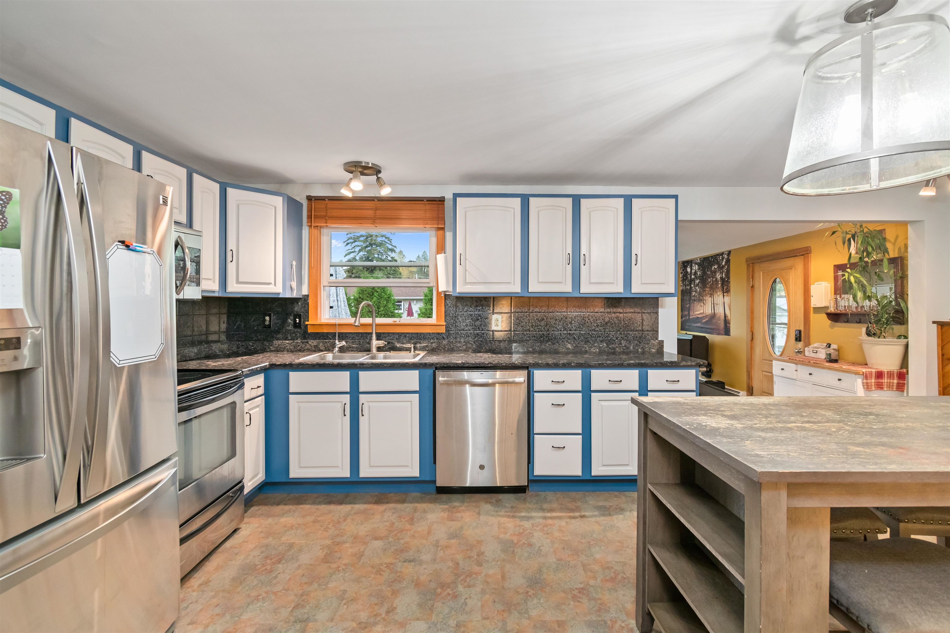
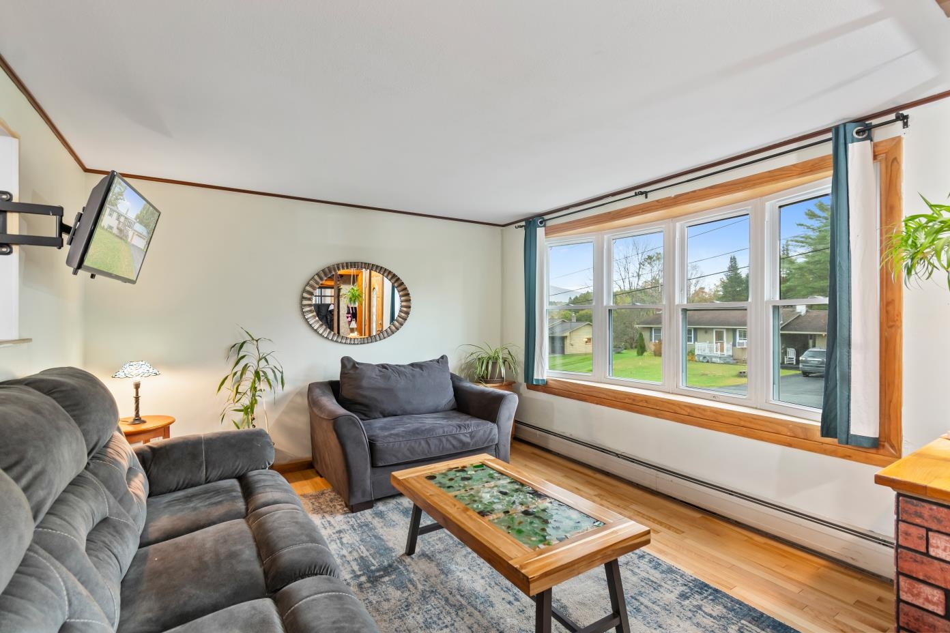
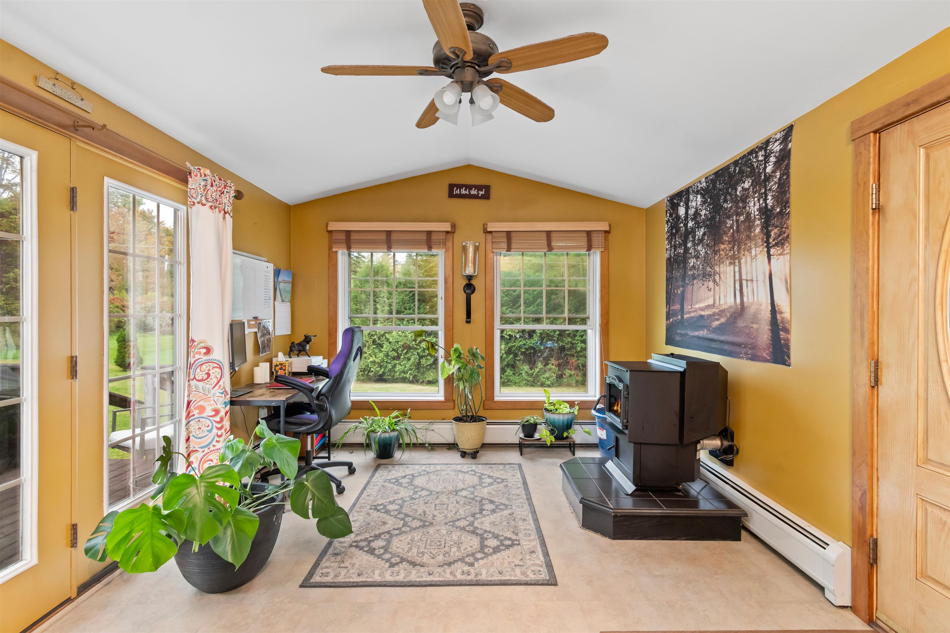
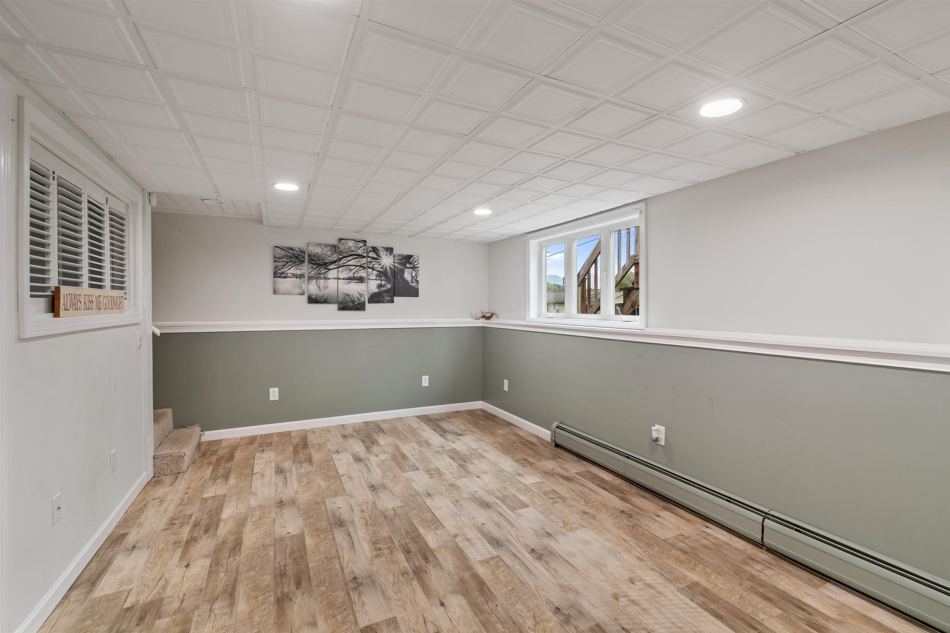
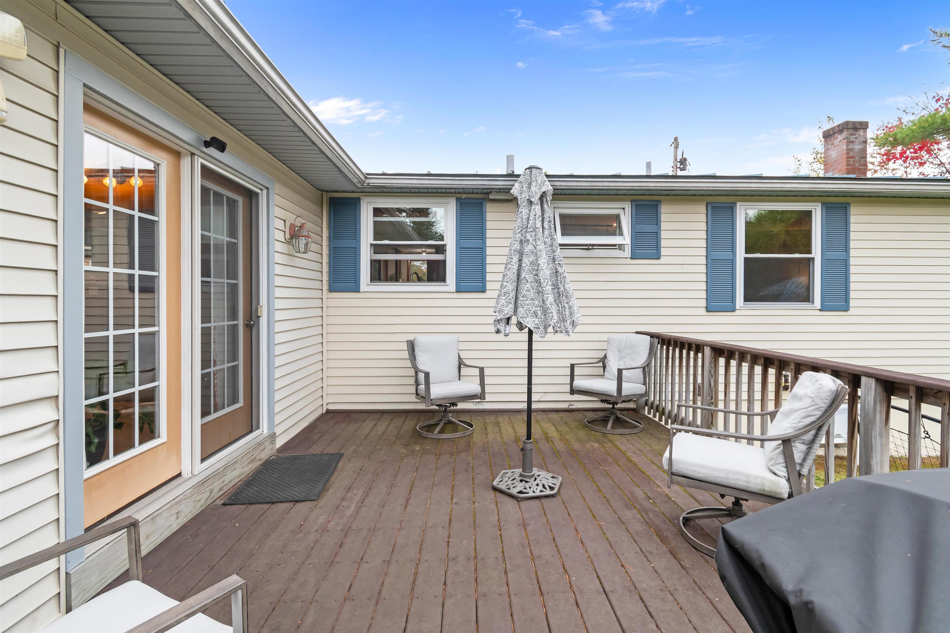
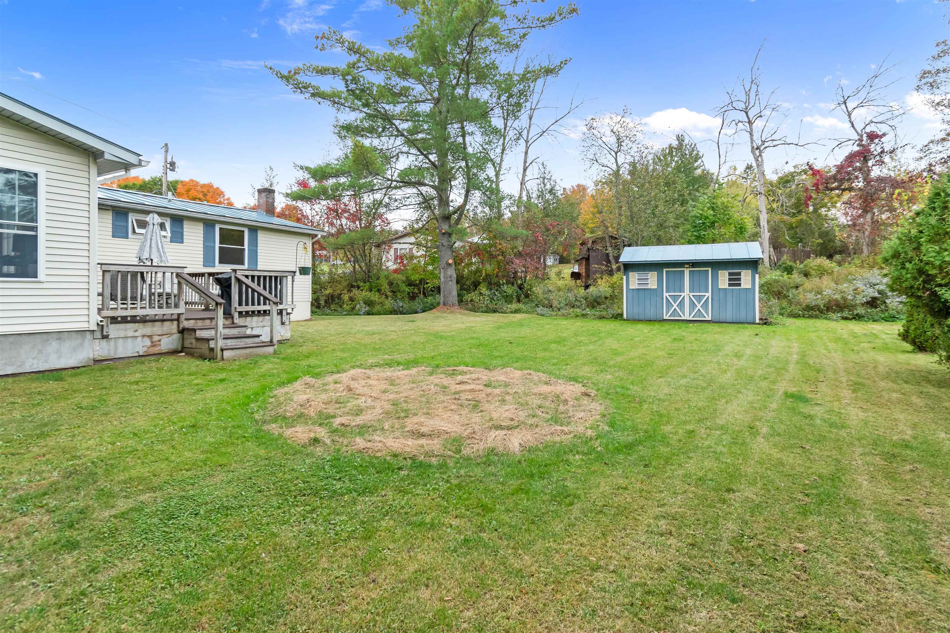
General Property Information
- Property Status:
- Active
- Price:
- $375, 000
- Assessed:
- $0
- Assessed Year:
- County:
- VT-Washington
- Acres:
- 0.24
- Property Type:
- Single Family
- Year Built:
- 1972
- Agency/Brokerage:
- Templeton Real Estate Group
KW Vermont - Bedrooms:
- 5
- Total Baths:
- 2
- Sq. Ft. (Total):
- 1810
- Tax Year:
- 2025
- Taxes:
- $5, 666
- Association Fees:
Set on a quiet cul-de-sac in a desirable Barre Town neighborhood, this home offers flexible living and a lifestyle you’ll love—just minutes from Millstone Trails, where you can explore scenic quarries and a variety of hiking and biking trails. Inside, the main level features a bright, functional layout with three bedrooms, a full bath with new vanity and flooring, and a large living room that flows into the eat-in kitchen. Off the kitchen, the sunroom offers versatility with a cozy pellet stove, perfect for year-round relaxation, and opens to both the back deck and patio for seamless indoor-outdoor living. The backyard feels open yet private, framed by hedges and trees, and includes a shed for added storage. The finished lower level provides even more flexibility with two additional bedrooms, a ¾ bathroom with new vanity, and a large family room with new flooring and daylight windows. The unfinished utility room houses the laundry (with a convenient chute from the bathroom upstairs) and provides extra space for storage. Blending comfort, functionality, and location, this home is ready to fit your lifestyle—whether that means hosting, relaxing, or stepping right outside to enjoy the trails!
Interior Features
- # Of Stories:
- 2
- Sq. Ft. (Total):
- 1810
- Sq. Ft. (Above Ground):
- 1168
- Sq. Ft. (Below Ground):
- 642
- Sq. Ft. Unfinished:
- 318
- Rooms:
- 10
- Bedrooms:
- 5
- Baths:
- 2
- Interior Desc:
- Ceiling Fan, Dining Area, Kitchen/Dining, Natural Light, Natural Woodwork, Programmable Thermostat, Basement Laundry
- Appliances Included:
- Dishwasher, Dryer, Microwave, Electric Range, Refrigerator, Washer, Water Heater off Boiler, Oil Water Heater, Tank Water Heater
- Flooring:
- Carpet, Hardwood, Tile, Vinyl
- Heating Cooling Fuel:
- Water Heater:
- Basement Desc:
- Finished, Interior Stairs
Exterior Features
- Style of Residence:
- Raised Ranch
- House Color:
- Yellow
- Time Share:
- No
- Resort:
- No
- Exterior Desc:
- Exterior Details:
- Deck, Patio, Porch, Shed
- Amenities/Services:
- Land Desc.:
- Level, Open, Trail/Near Trail, In Town, Near Paths, Neighborhood, Near School(s)
- Suitable Land Usage:
- Roof Desc.:
- Standing Seam
- Driveway Desc.:
- Paved
- Foundation Desc.:
- Concrete
- Sewer Desc.:
- Public
- Garage/Parking:
- Yes
- Garage Spaces:
- 2
- Road Frontage:
- 97
Other Information
- List Date:
- 2025-09-30
- Last Updated:


