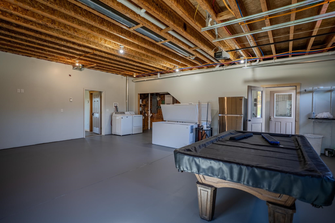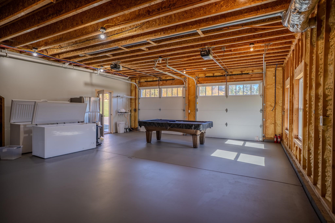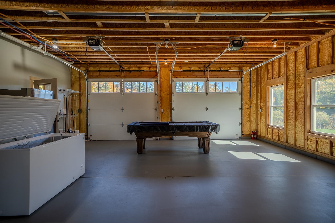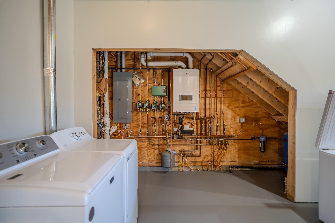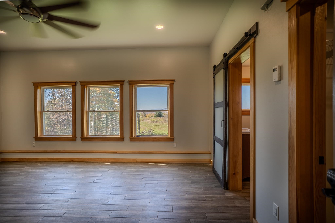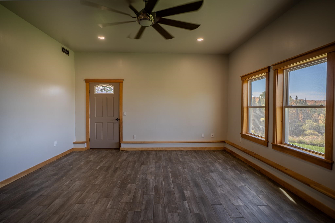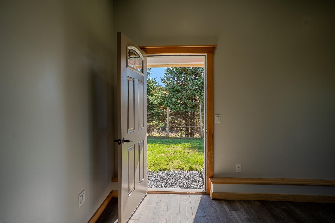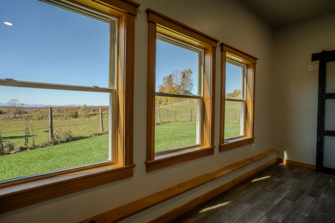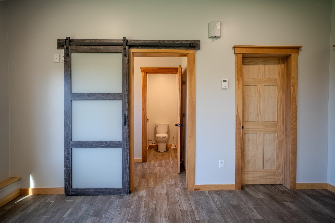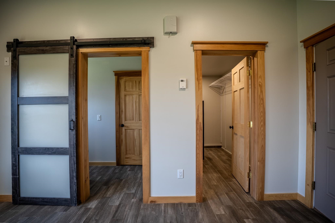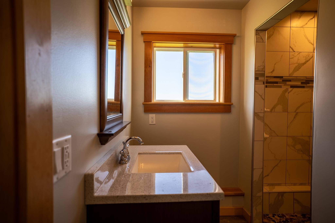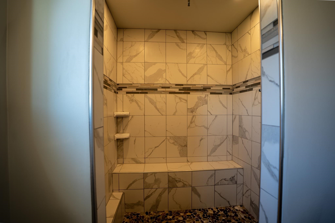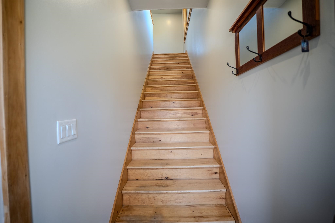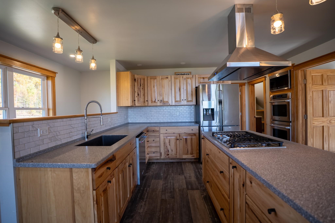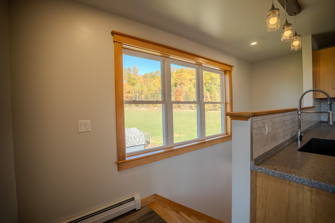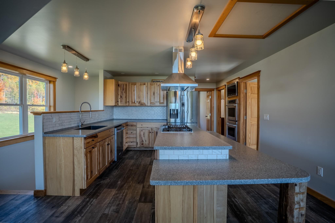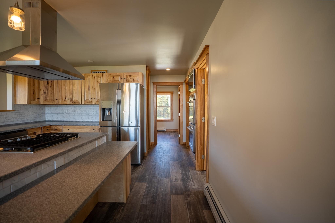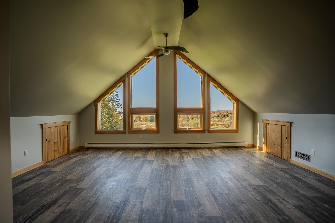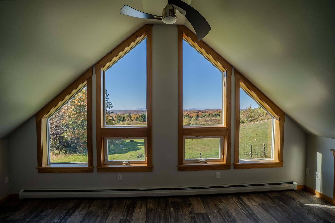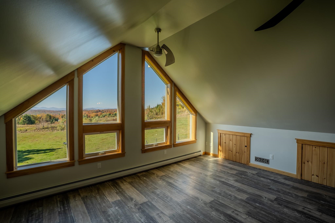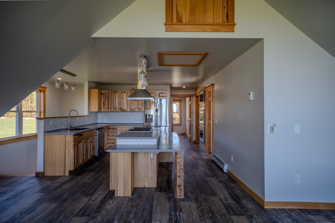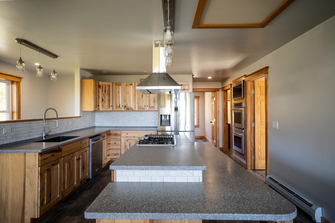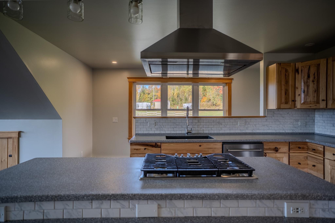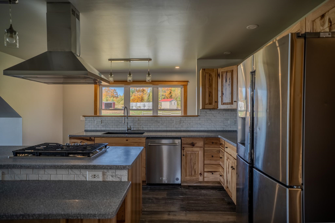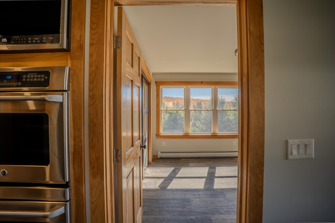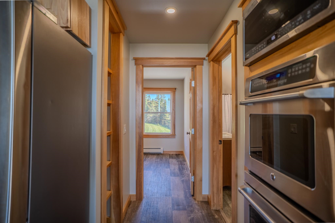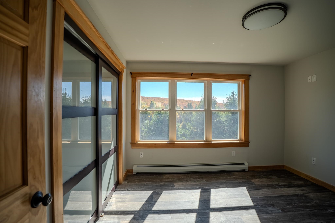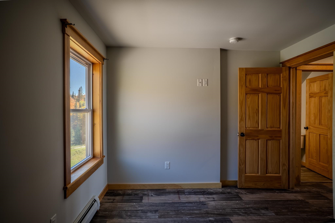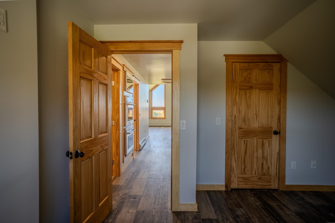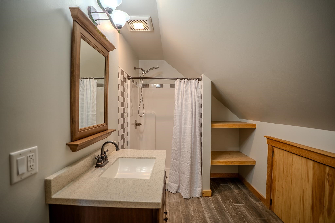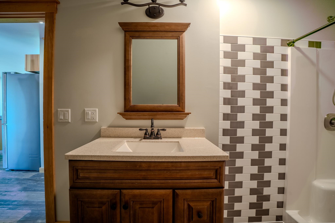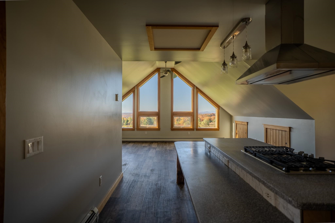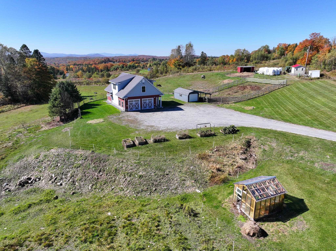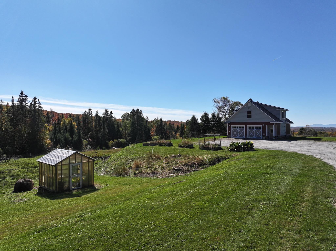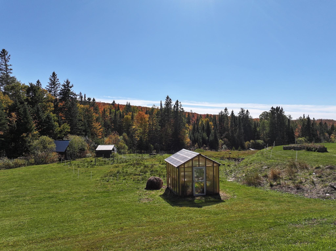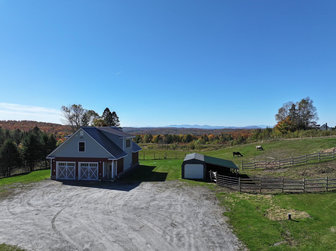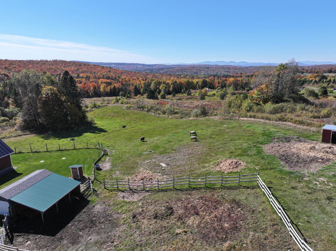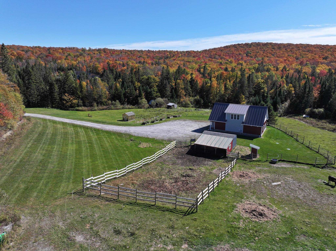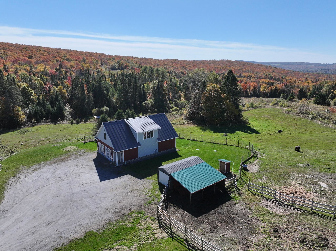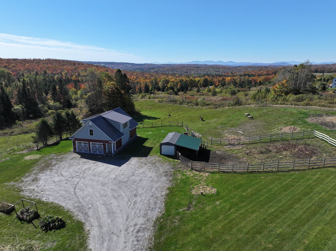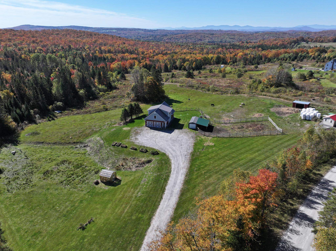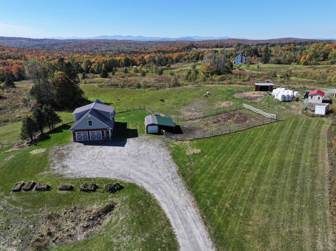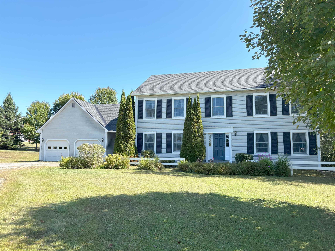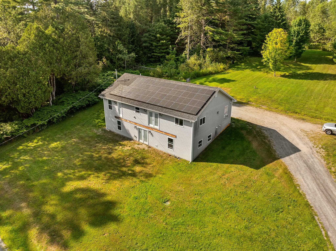1 of 48
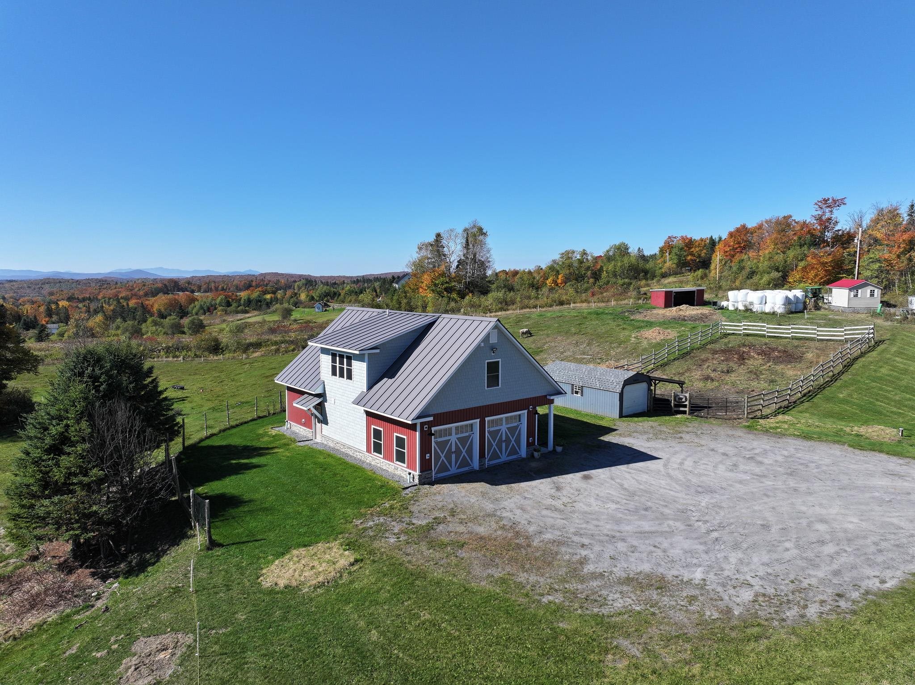
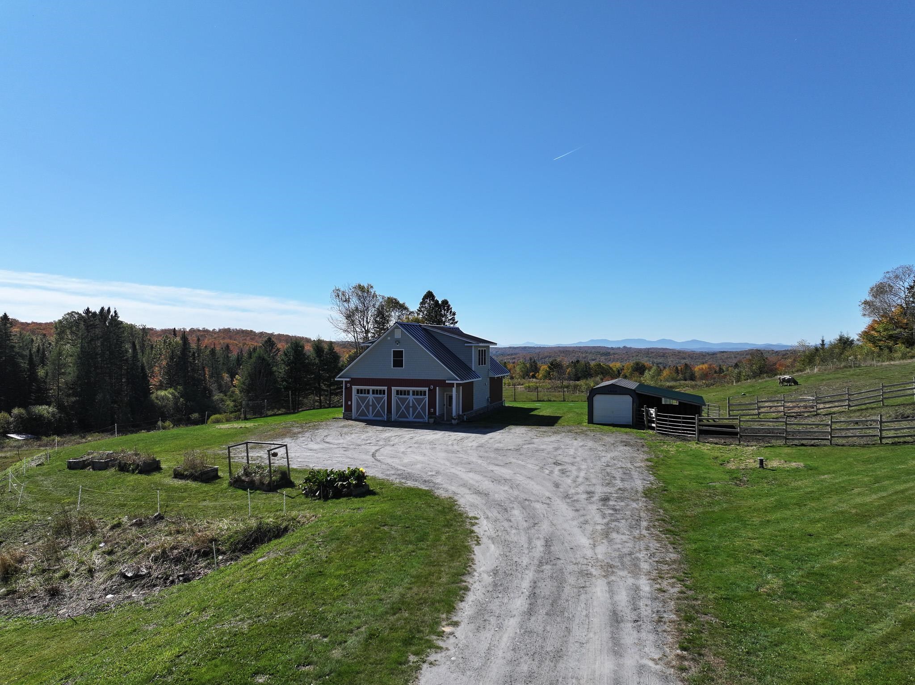
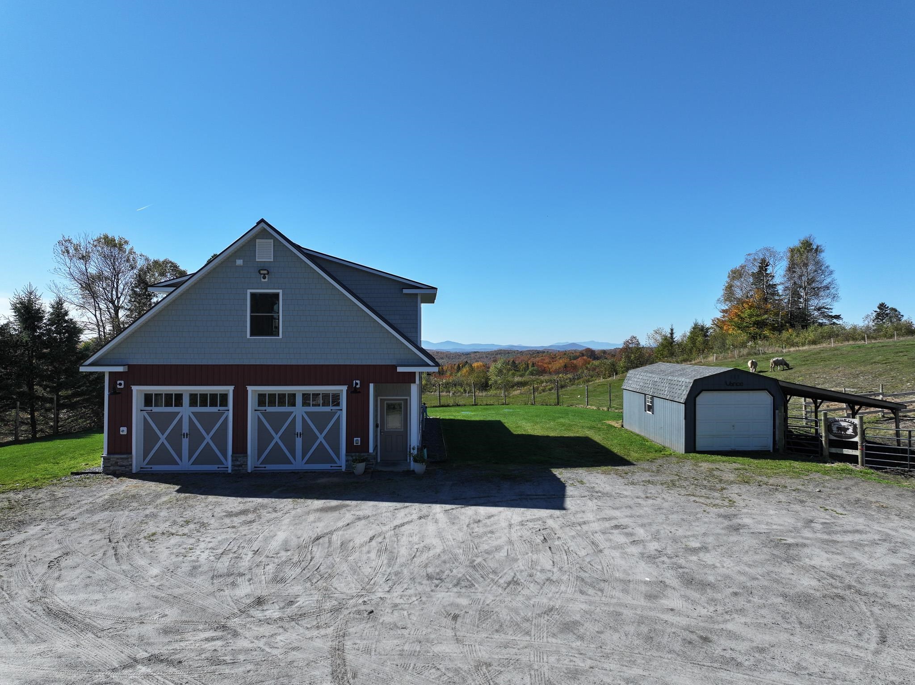
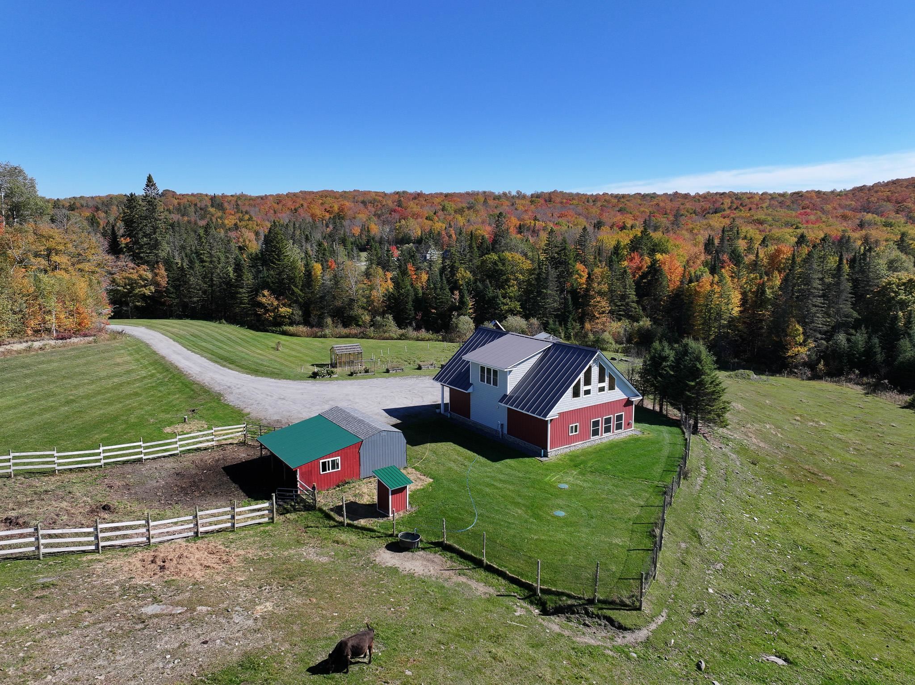
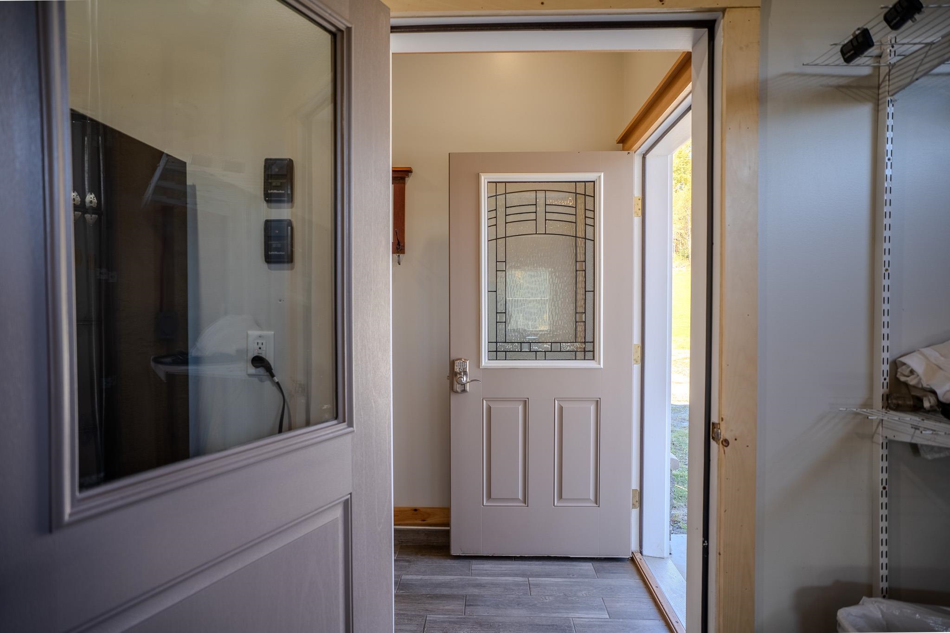
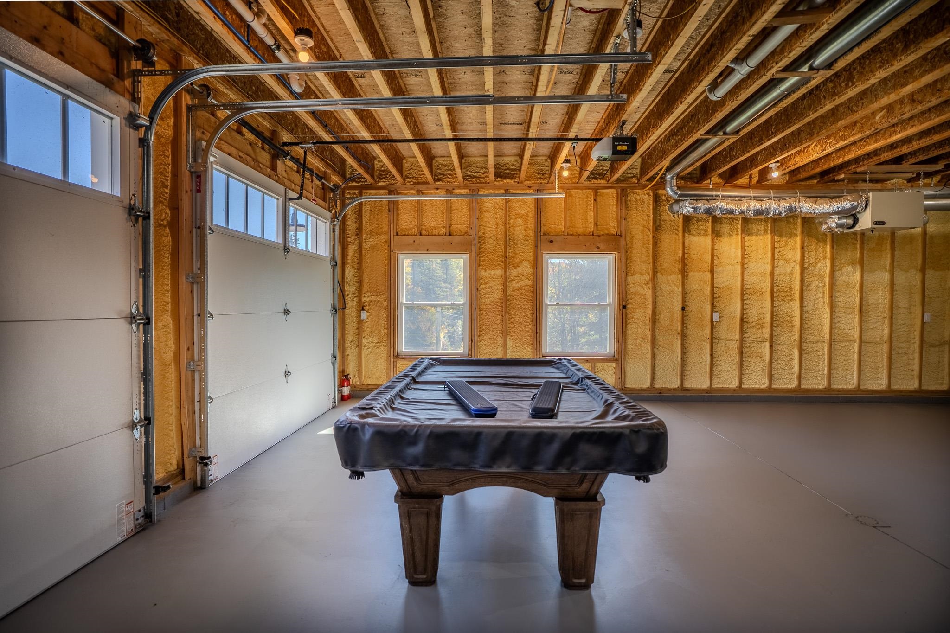
General Property Information
- Property Status:
- Active Under Contract
- Price:
- $469, 000
- Assessed:
- $0
- Assessed Year:
- County:
- VT-Caledonia
- Acres:
- 6.90
- Property Type:
- Single Family
- Year Built:
- 2019
- Agency/Brokerage:
- Amy Bedor
Parkway Realty - Bedrooms:
- 3
- Total Baths:
- 2
- Sq. Ft. (Total):
- 2034
- Tax Year:
- 2025
- Taxes:
- $6, 412
- Association Fees:
Beautiful 3BR home on 6.9 acres in Walden, a town with no zoning and high school choice, including St. Johnsbury Academy just 17 minutes away. Walden Elementary School is just 1.4 miles away. Enjoy sweeping mountain views—on a clear day you can see 5 ranges—and at night watch the groomer lights on Stowe. Inside, every feature has been carefully considered—from two places to mount a TV in every bedroom, to hand-forged knobs in the kitchen, to insulated storage behind the knee walls. An air exchange system ensures fresh air cycles through the home, and the efficient on-demand propane boiler keeps heating costs low. The work has already been done for mini-splits/heat pumps if desired, and with a 200-amp electrical service, and a wastewater permit approved for a 4 bedroom home, there’s a solid opportunity for future expansion. You’ll also find peace of mind with a perimeter drain, generator hookup, and the only fiber-optic internet service in Walden. About 4 acres are fenced in pasture with electric fencing already in place. Outside offers a greenhouse, shed with lean-to and potential to become a stall, 2 more outbuildings, and raised beds with asparagus, garlic, berries & horseradish. A standing seam metal roof completes this well-maintained property. This property offers the perfect mix of modern efficiency, charm, and Vermont beauty. Video tours available!
Interior Features
- # Of Stories:
- 2
- Sq. Ft. (Total):
- 2034
- Sq. Ft. (Above Ground):
- 2034
- Sq. Ft. (Below Ground):
- 0
- Sq. Ft. Unfinished:
- 676
- Rooms:
- 6
- Bedrooms:
- 3
- Baths:
- 2
- Interior Desc:
- Appliances Included:
- Flooring:
- Heating Cooling Fuel:
- Water Heater:
- Basement Desc:
Exterior Features
- Style of Residence:
- Other
- House Color:
- Time Share:
- No
- Resort:
- Exterior Desc:
- Exterior Details:
- Amenities/Services:
- Land Desc.:
- Country Setting, Field/Pasture, Mountain View, Trail/Near Trail, View, Near Snowmobile Trails, Near ATV Trail, Near School(s)
- Suitable Land Usage:
- Roof Desc.:
- Standing Seam
- Driveway Desc.:
- Gravel
- Foundation Desc.:
- Concrete Slab
- Sewer Desc.:
- 1000 Gallon
- Garage/Parking:
- Yes
- Garage Spaces:
- 2
- Road Frontage:
- 407
Other Information
- List Date:
- 2025-09-29
- Last Updated:


