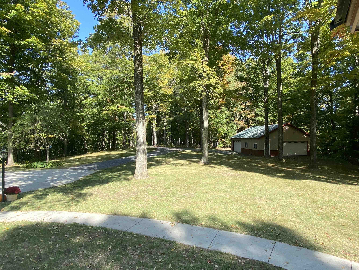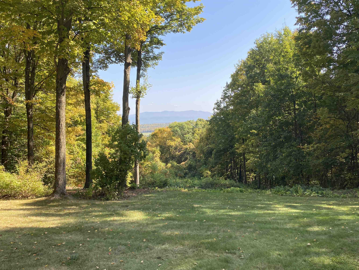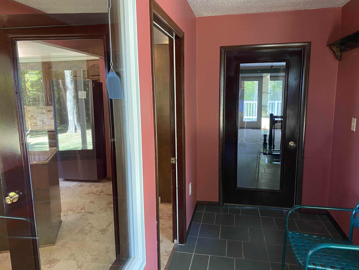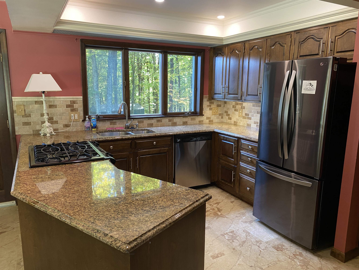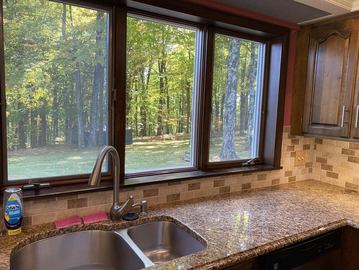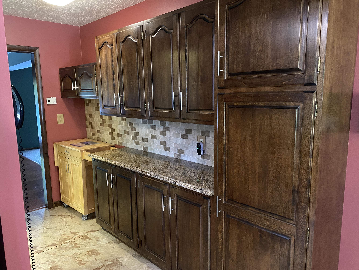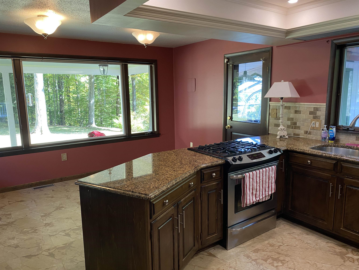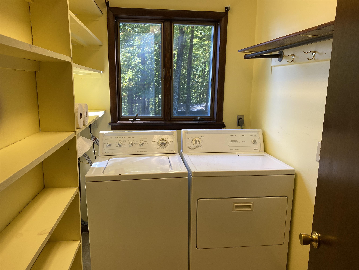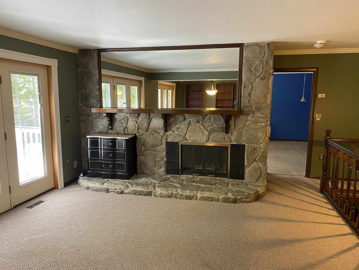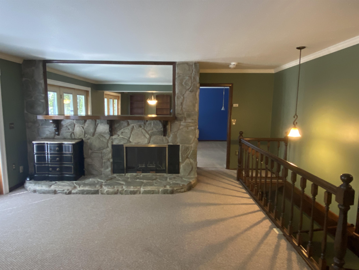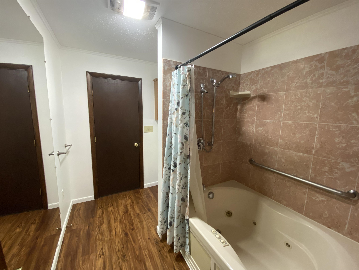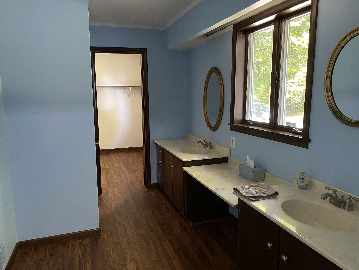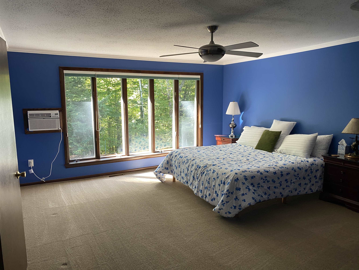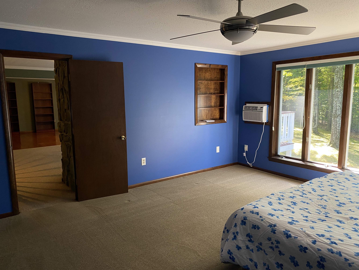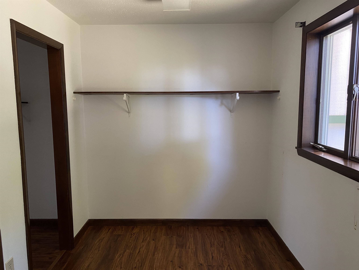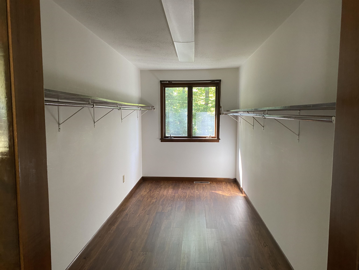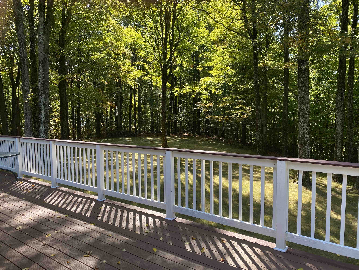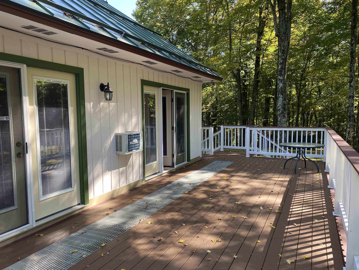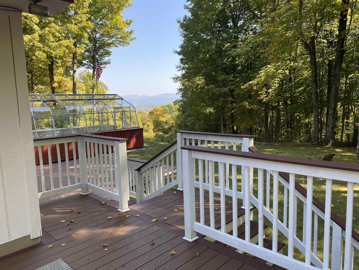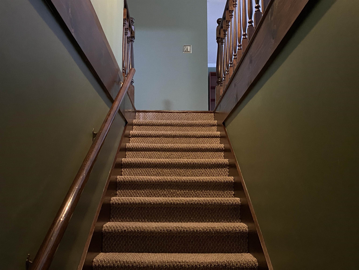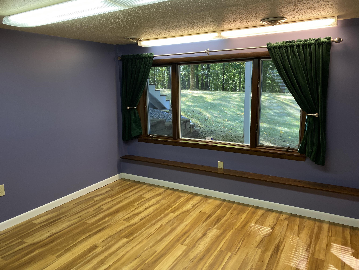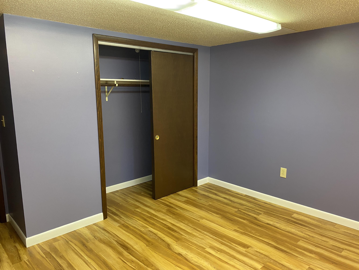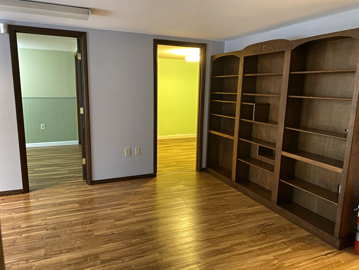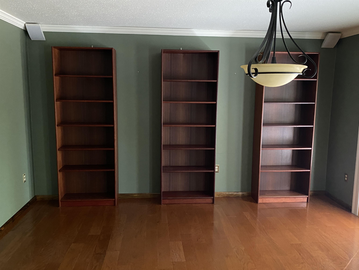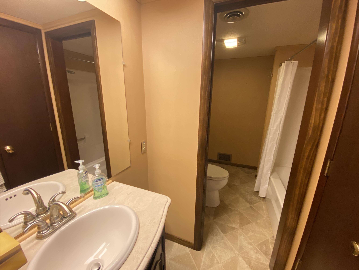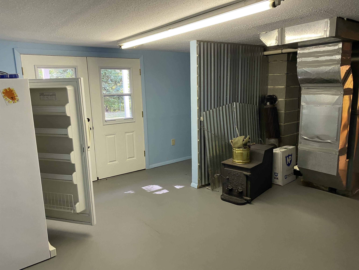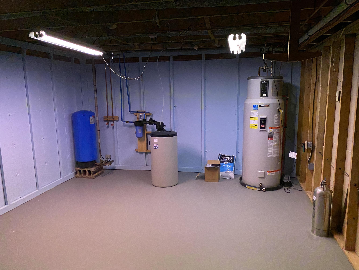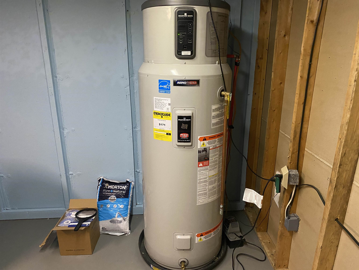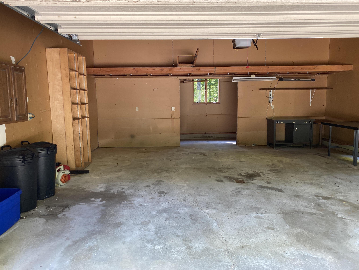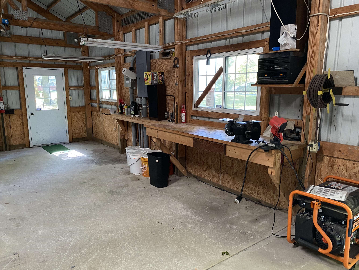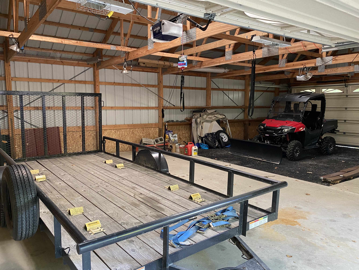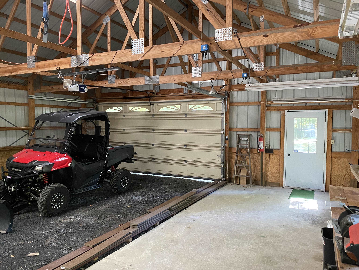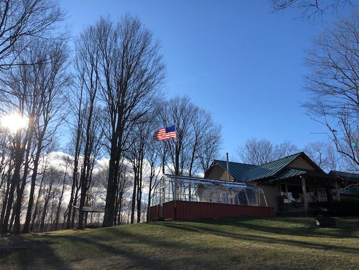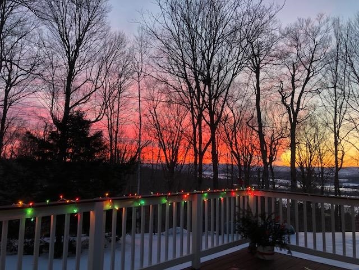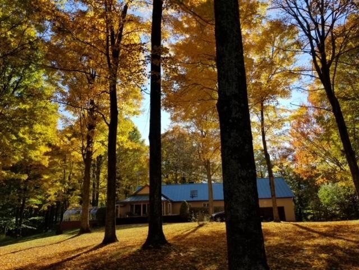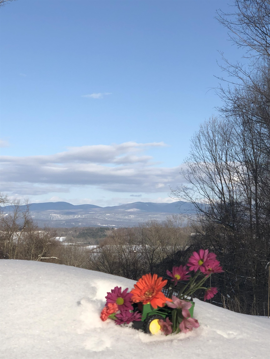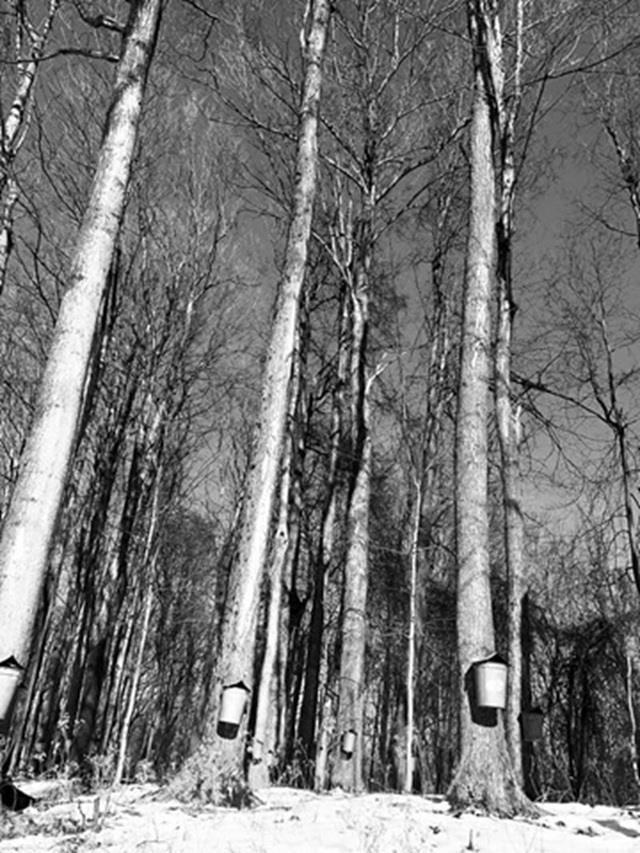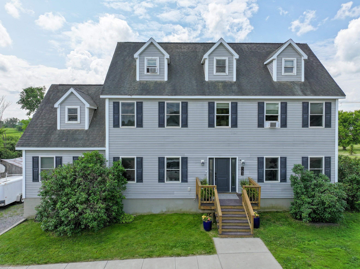1 of 43
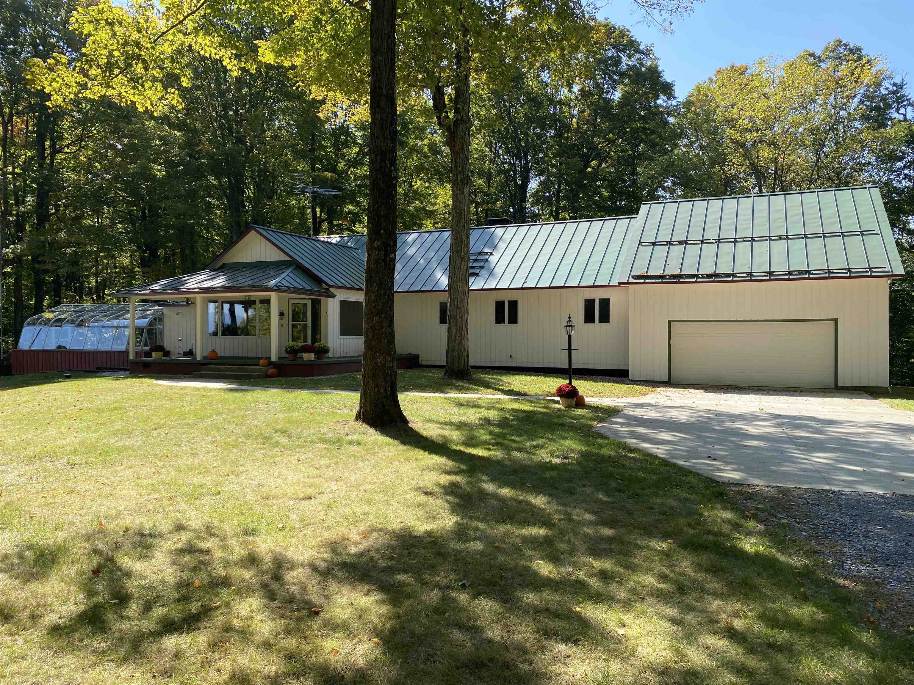
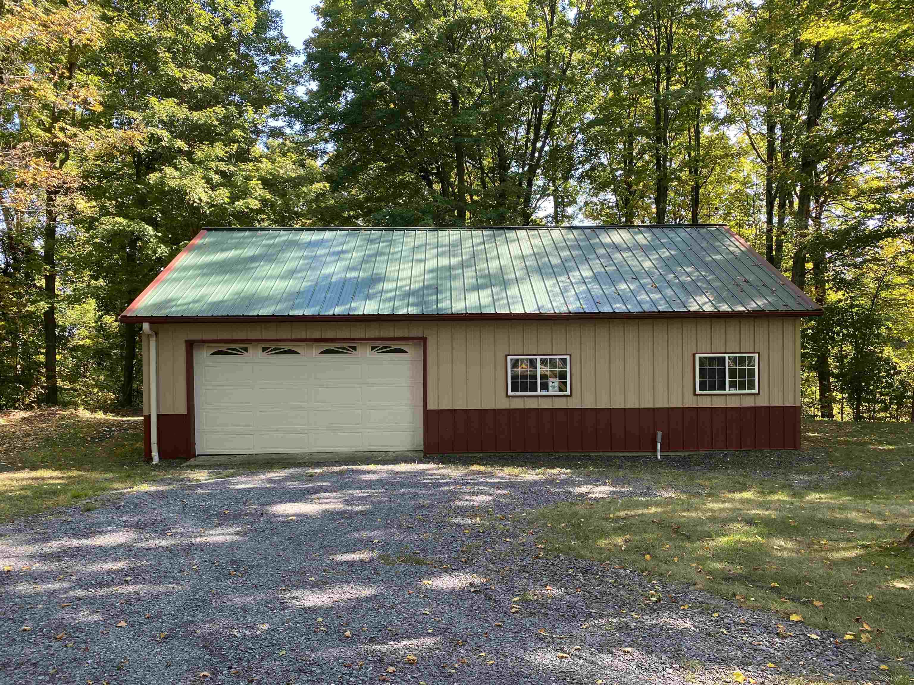
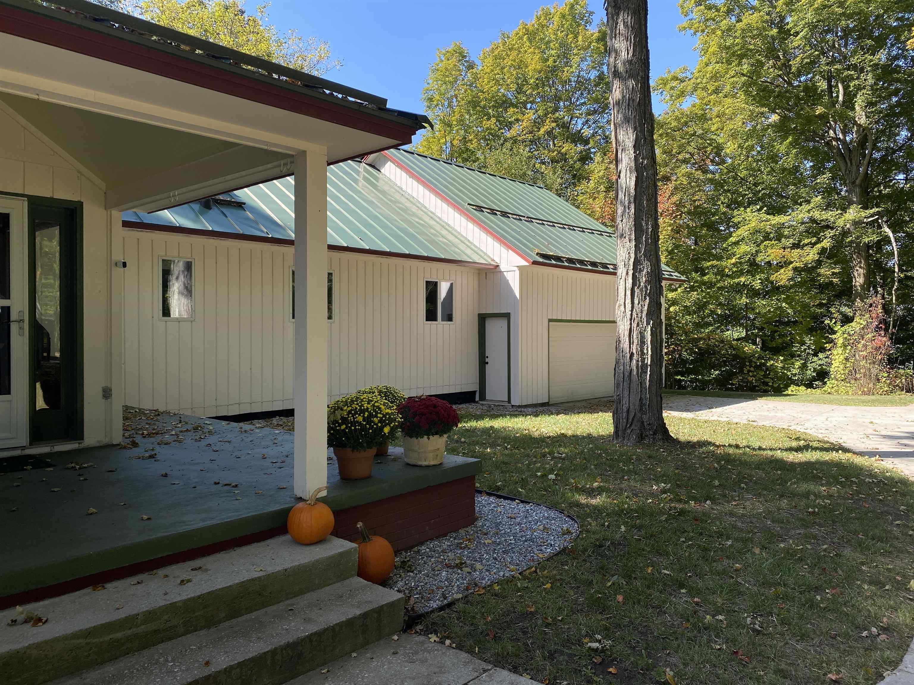
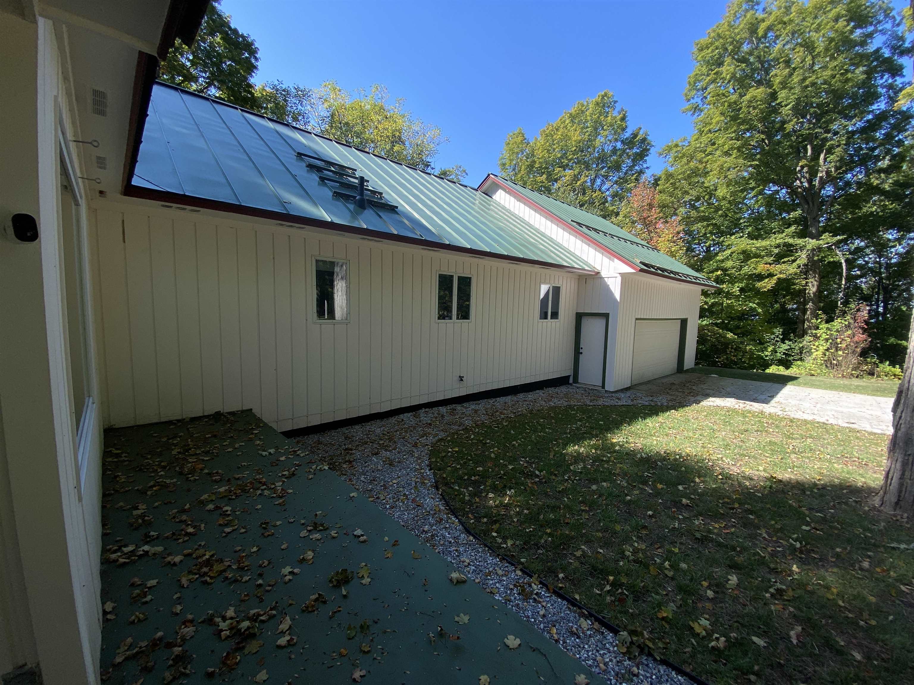
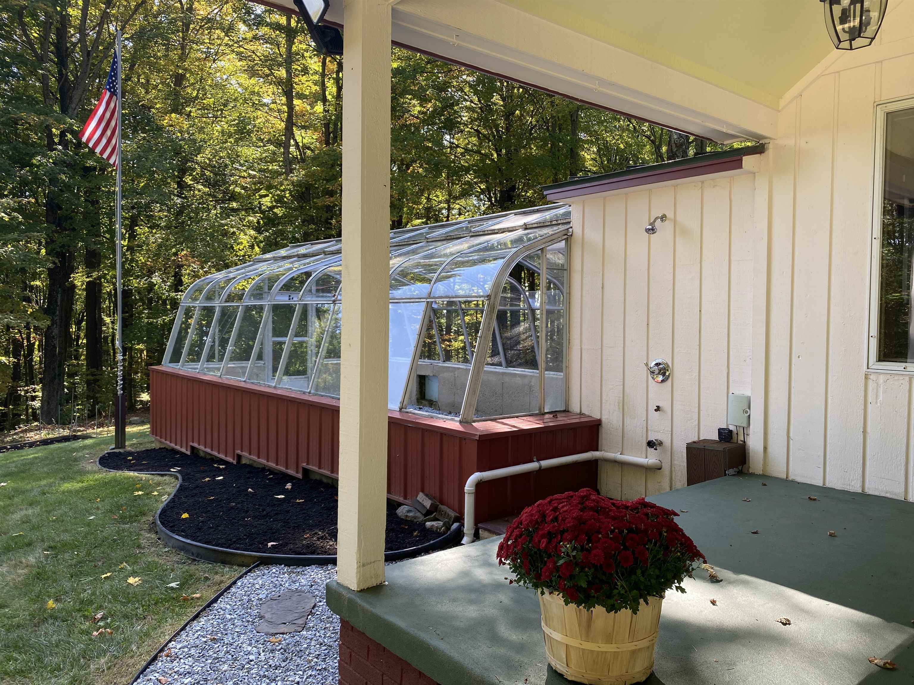
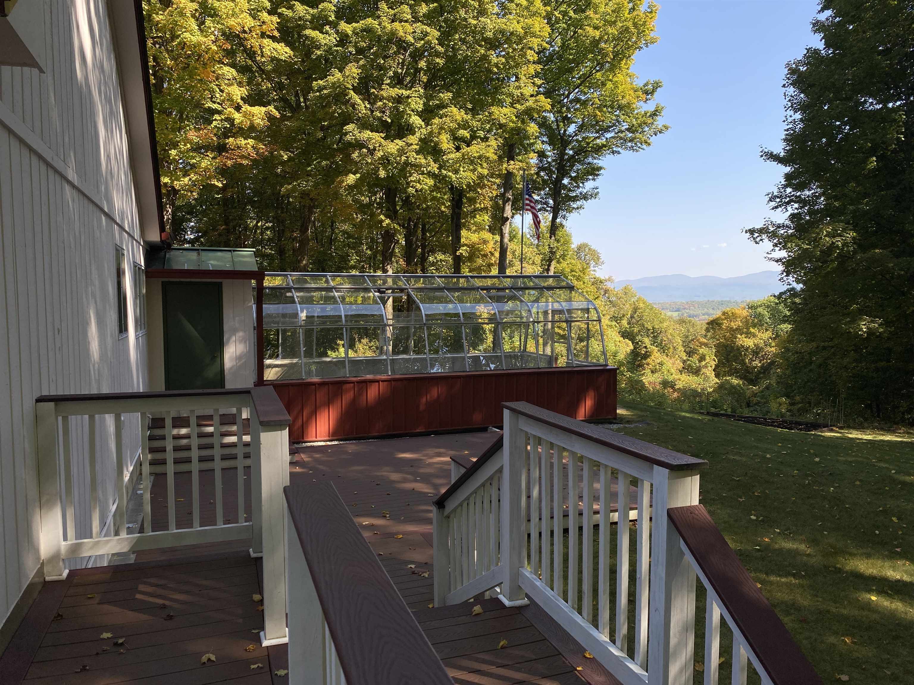
General Property Information
- Property Status:
- Active
- Price:
- $599, 000
- Assessed:
- $0
- Assessed Year:
- County:
- VT-Addison
- Acres:
- 4.68
- Property Type:
- Single Family
- Year Built:
- 1979
- Agency/Brokerage:
- Melissa Loughan
Westside Real Estate - Bedrooms:
- 3
- Total Baths:
- 2
- Sq. Ft. (Total):
- 2526
- Tax Year:
- 2025
- Taxes:
- $6, 052
- Association Fees:
ORWELL: Beautiful, Spacious, Private Executive Ranch, move-in condition, numerous improvements. Convenient foyer leads to kitchen that was upgraded in 2014, including granite counters. Stainless steel appliances & maple cabinetry. There's a walk-in laundry/pantry, 3-bedrooms, 2 full baths, wood-burning fireplace in living room and woodstove in basement. Primary bath includes jacuzzi, marble double vanity also has a 17' walk-in closet with dressing room. Sliding doors lead to spacious Trex deck, The patio is tough enough for a hot tub while stargazing, and there's an attached Greenhouse. The inviting covered front porch will become your morning coffee spot while listening to all of the birds chattering away. There's a 2-car garage with workshop room, 30' x 45' Morton steel barn, trees cut to improve Green Mountain views. The views change reflecting the weather and clouds. The back deck is a perfect perch for outdoor dinners and many beautiful sunsets (maybe a nap, too). It's also a good spot for outdoor yoga & meditation. Just off porch is an outdoor shower - no curtain necessary! The electrical service was upgraded on driveway (approx. $30, 000). Also house has Security System and added new french drain system and concrete garage apron and walkway. Once you reach top of the hill, peace of mind is guaranteed. The park-like setting is surrounded by mostly Maple trees with 2 paths to east. Close to Lake Champlain & 25 minutes to Middlebury.
Interior Features
- # Of Stories:
- 1
- Sq. Ft. (Total):
- 2526
- Sq. Ft. (Above Ground):
- 1684
- Sq. Ft. (Below Ground):
- 842
- Sq. Ft. Unfinished:
- 800
- Rooms:
- 8
- Bedrooms:
- 3
- Baths:
- 2
- Interior Desc:
- Wood Fireplace
- Appliances Included:
- Dishwasher, Dryer, Freezer, Gas Range, Refrigerator, Washer, Water Heater
- Flooring:
- Carpet, Hardwood, Other
- Heating Cooling Fuel:
- Water Heater:
- Basement Desc:
- Concrete Floor, Full, Partially Finished, Basement Stairs
Exterior Features
- Style of Residence:
- Ranch
- House Color:
- Time Share:
- No
- Resort:
- No
- Exterior Desc:
- Exterior Details:
- Deck, Patio, Porch, Greenhouse
- Amenities/Services:
- Land Desc.:
- Mountain View
- Suitable Land Usage:
- Residential
- Roof Desc.:
- Standing Seam
- Driveway Desc.:
- Crushed Stone
- Foundation Desc.:
- Concrete
- Sewer Desc.:
- 1000 Gallon, Septic
- Garage/Parking:
- Yes
- Garage Spaces:
- 2
- Road Frontage:
- 0
Other Information
- List Date:
- 2025-09-30
- Last Updated:


