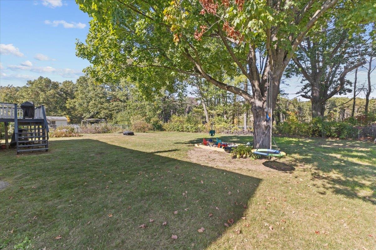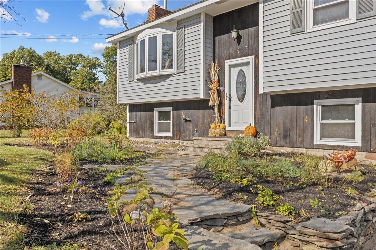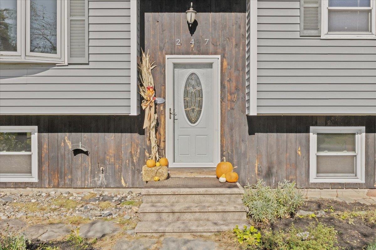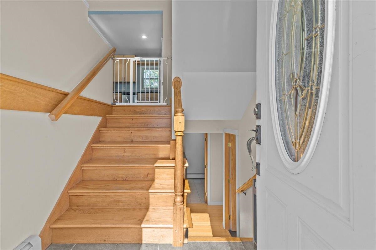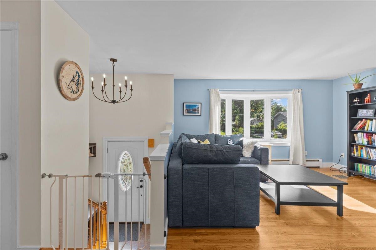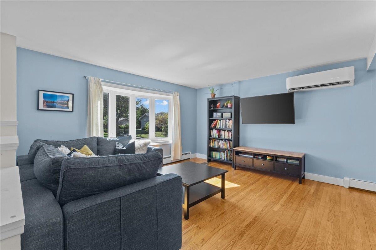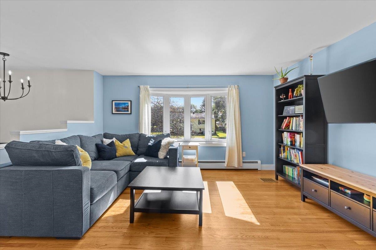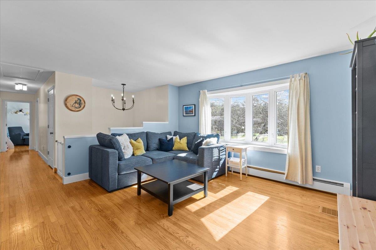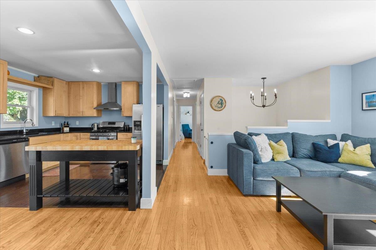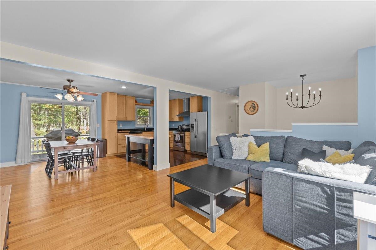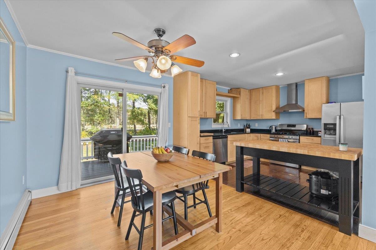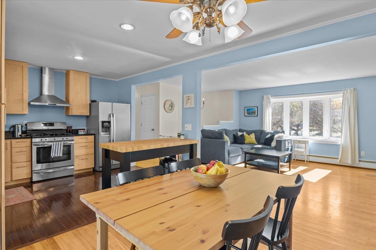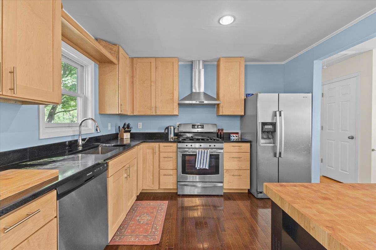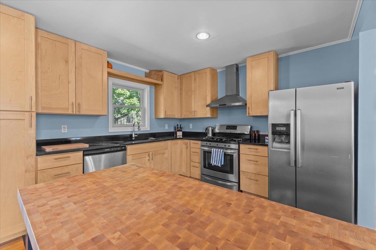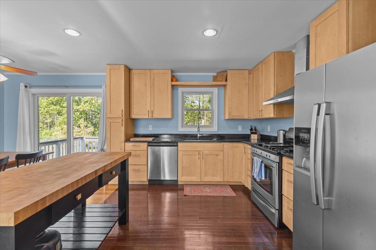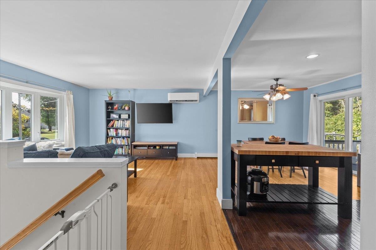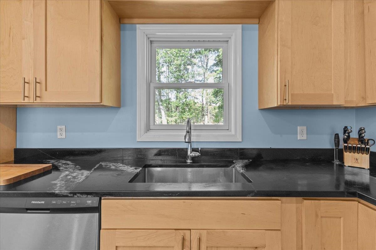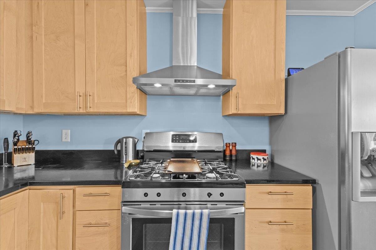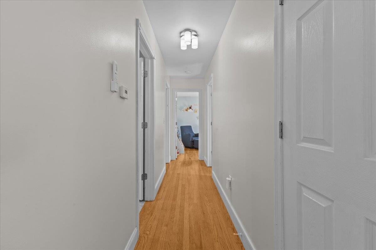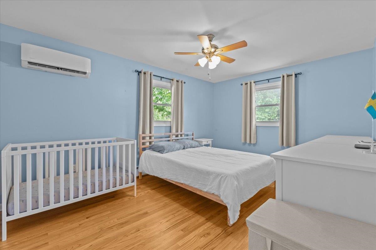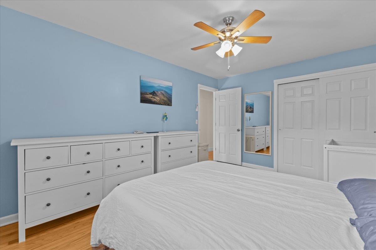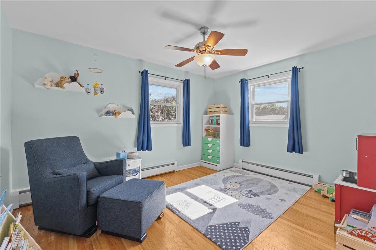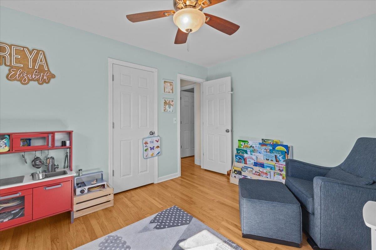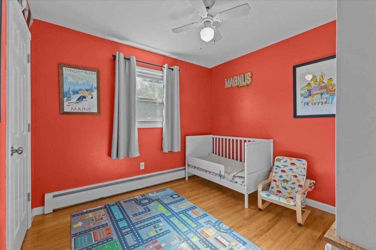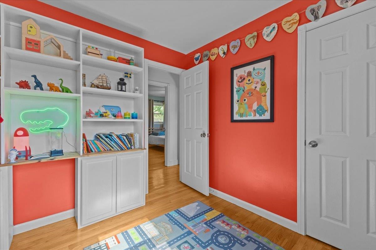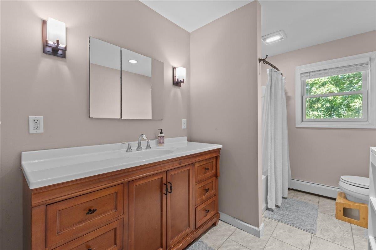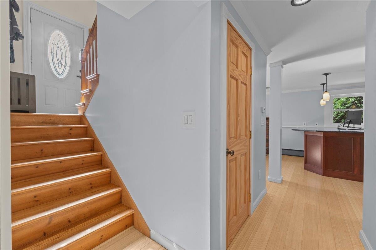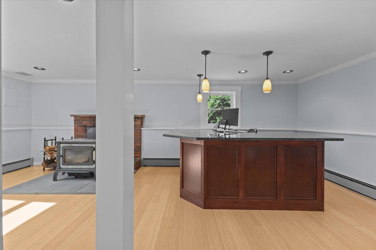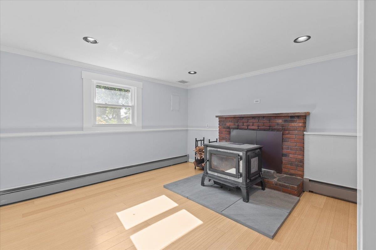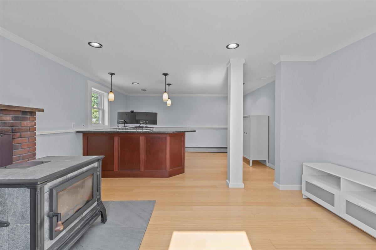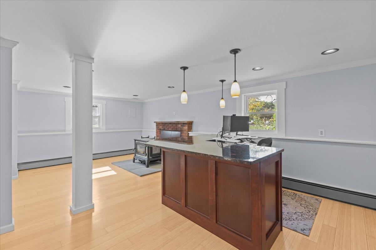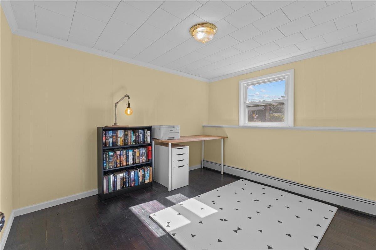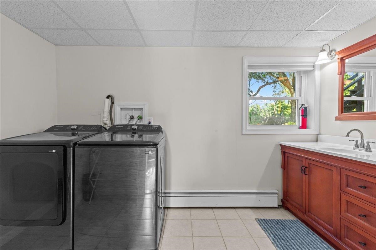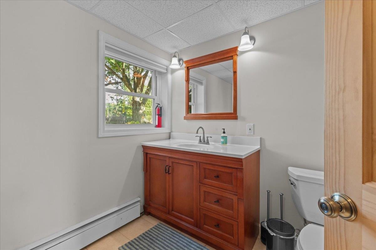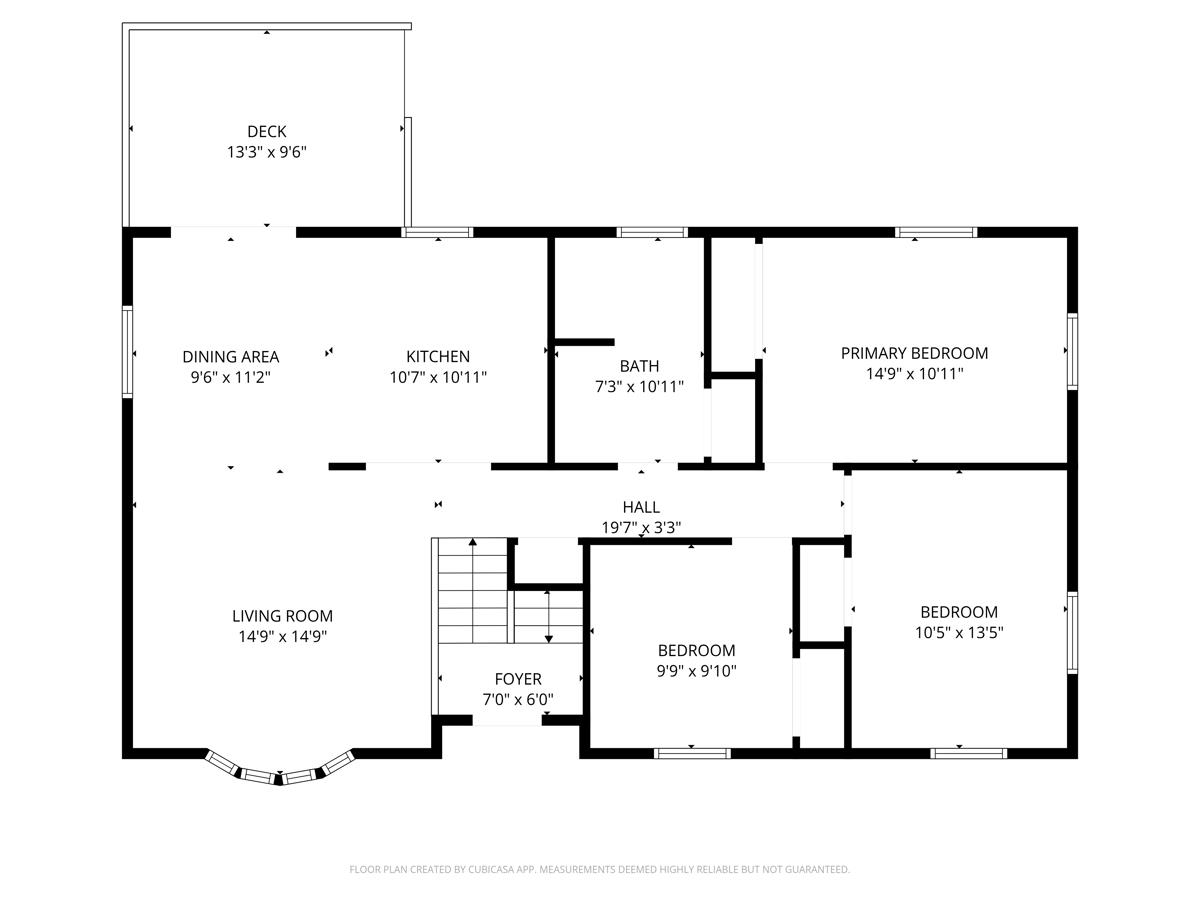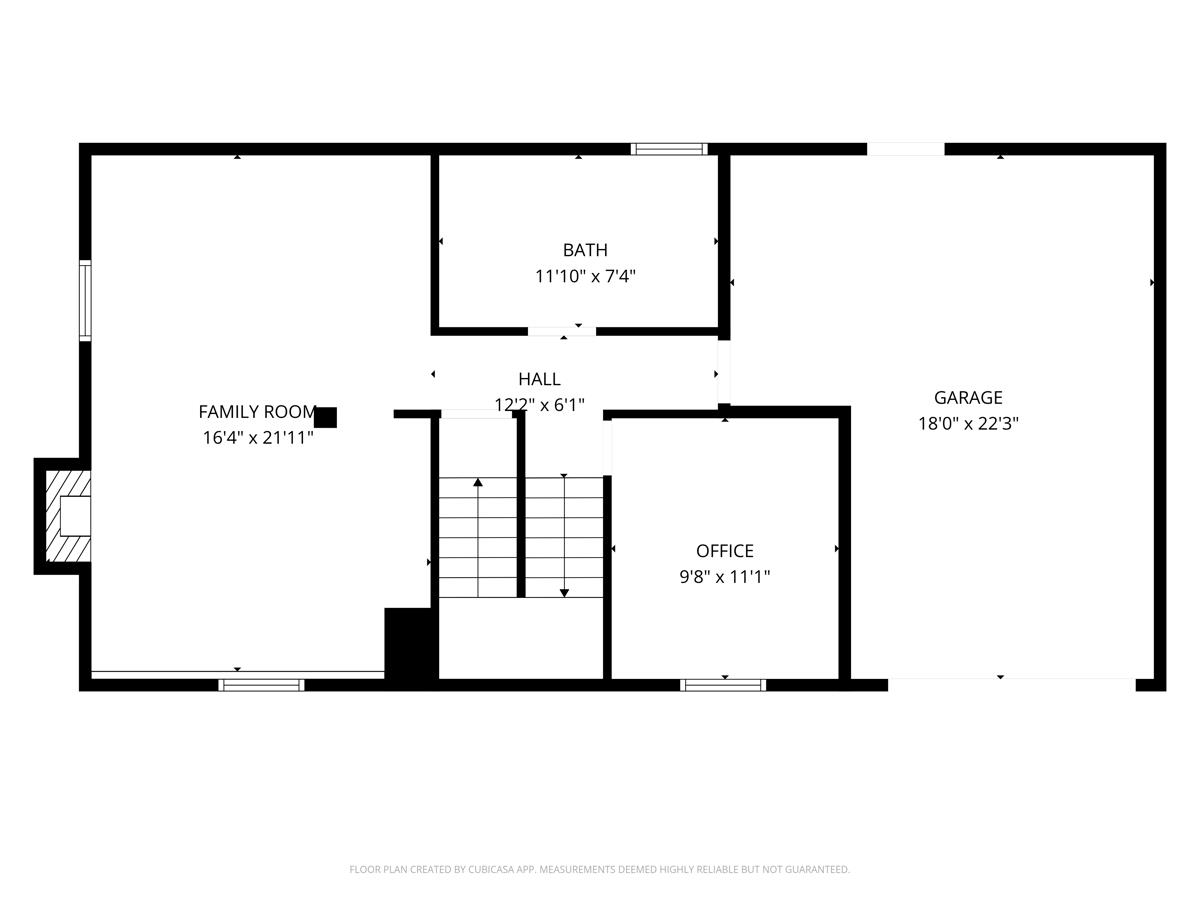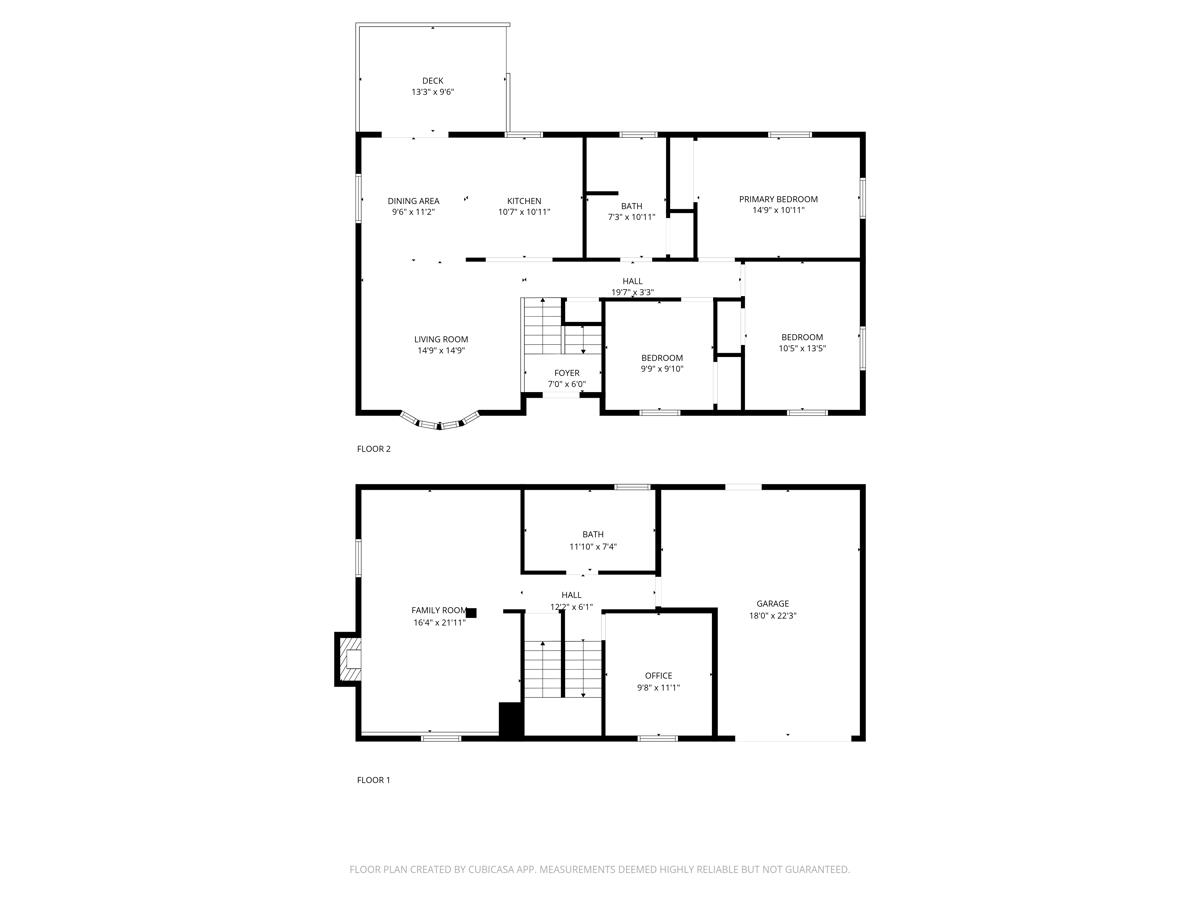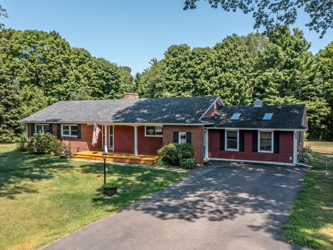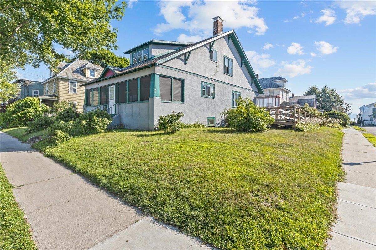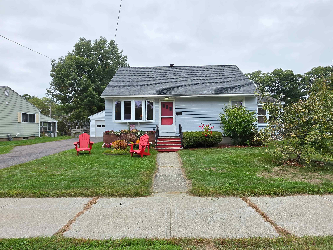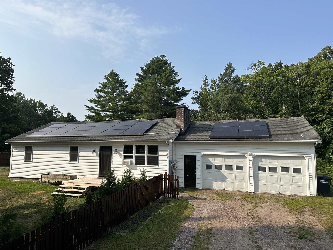1 of 43
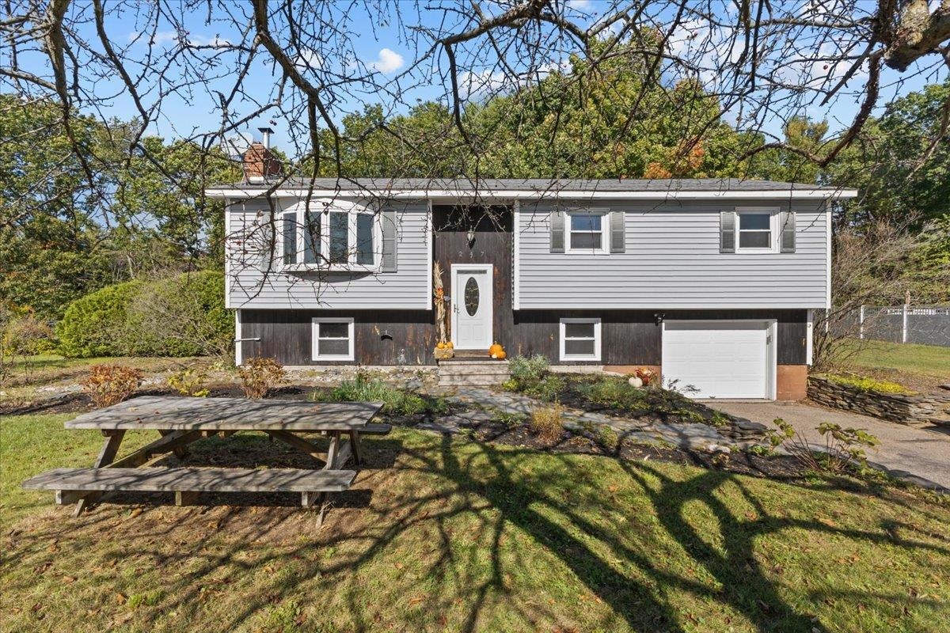
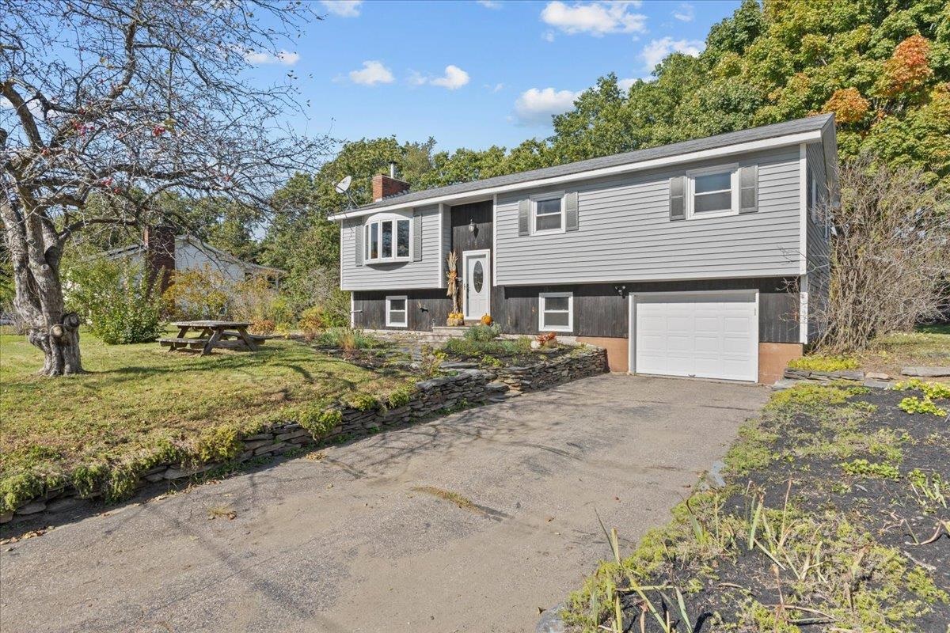
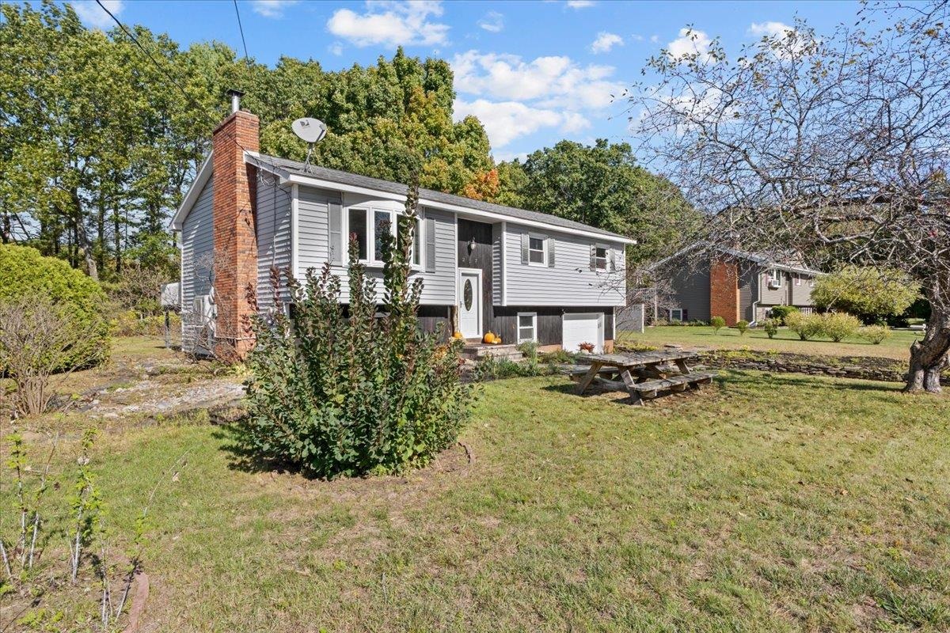
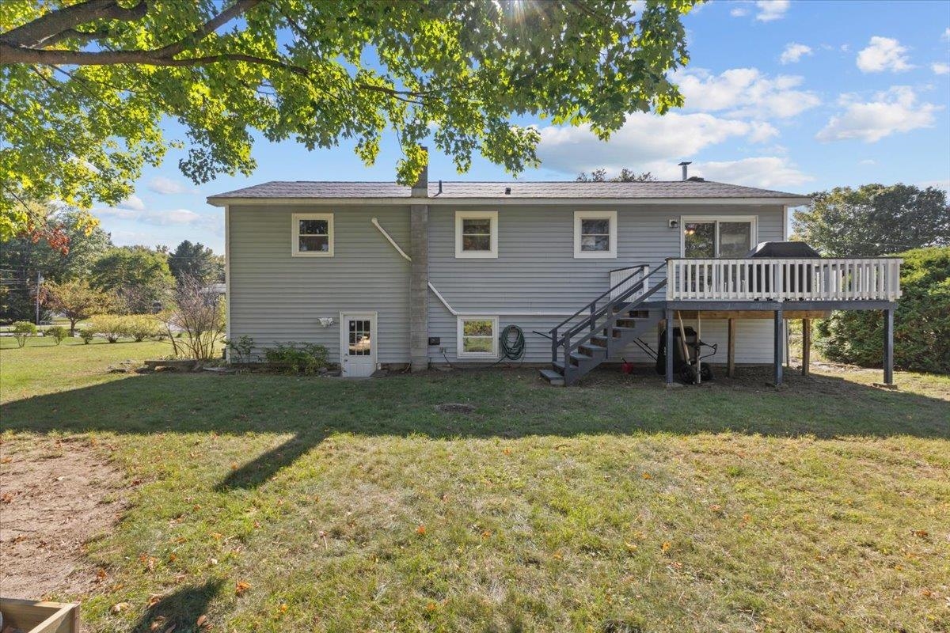
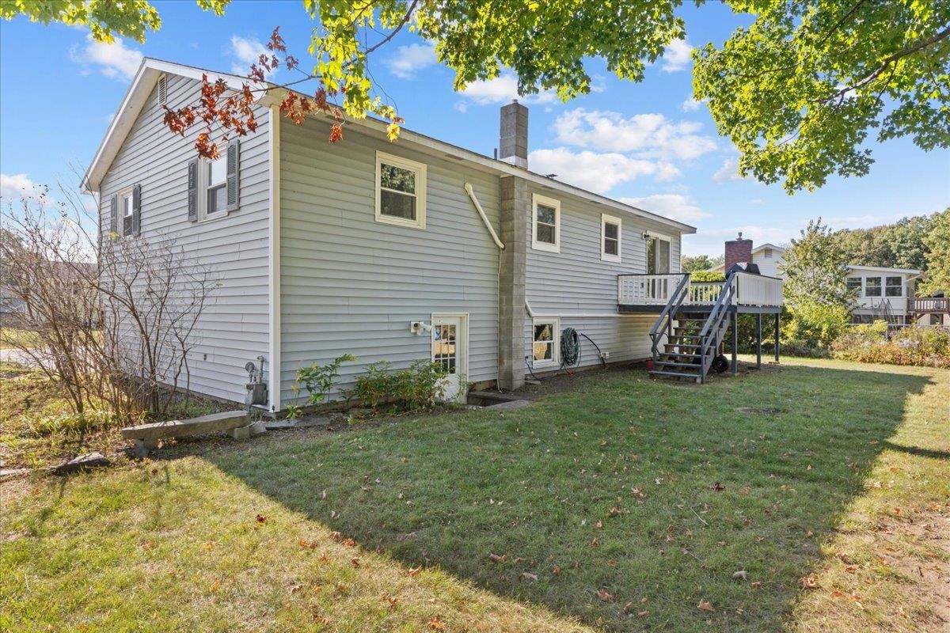
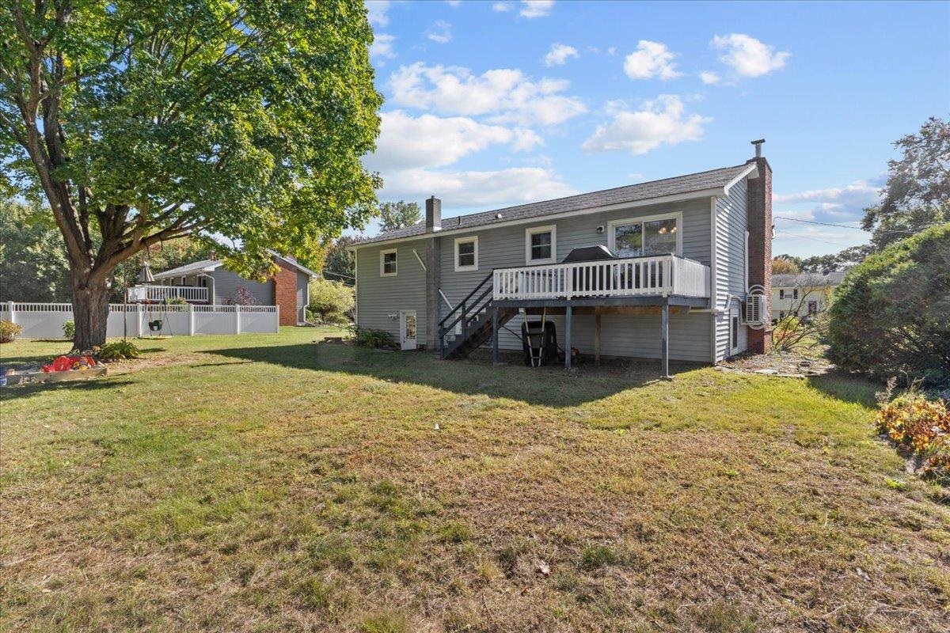
General Property Information
- Property Status:
- Active Under Contract
- Price:
- $499, 000
- Assessed:
- $0
- Assessed Year:
- County:
- VT-Chittenden
- Acres:
- 0.39
- Property Type:
- Single Family
- Year Built:
- 1972
- Agency/Brokerage:
- Jeffrey Amato
Vermont Real Estate Company - Bedrooms:
- 3
- Total Baths:
- 2
- Sq. Ft. (Total):
- 1892
- Tax Year:
- 2025
- Taxes:
- $5, 578
- Association Fees:
Welcome to this beautifully updated raised ranch, ideally situated in a well-established and desirable neighborhood. This home features 3 generously sized bedrooms, an additional office space, and 1.5 bathrooms—perfectly blending modern comfort with classic charm. Natural light pours into the main level, highlighting the gleaming hardwood floors and the tastefully renovated kitchen and full bathroom. The spacious layout offers comfortable living with plenty of room to relax and entertain. Downstairs, the finished lower level is designed with versatility in mind. A built-in bar with a sleek granite countertop sets the stage for memorable gatherings, while a cozy wood stove adds warmth and ambiance on cooler days. You’ll also find a dedicated office space and a convenient half bathroom w/laundry on this level. Newly installed heat pumps allow for year round comfort! Step outside onto the private back deck that overlooks a level, landscaped yard—ideal for outdoor activities and relaxation. Nature lovers will appreciate the mature landscaping filled with vibrant perennials and an impressive assortment of fruit trees and shrubs. Conveniently located near the Colchester Bike Path and Causeway, Lake Champlain beaches and marinas, Airport Park, the drive-in movie theater, and more!
Interior Features
- # Of Stories:
- 2
- Sq. Ft. (Total):
- 1892
- Sq. Ft. (Above Ground):
- 1184
- Sq. Ft. (Below Ground):
- 708
- Sq. Ft. Unfinished:
- 0
- Rooms:
- 8
- Bedrooms:
- 3
- Baths:
- 2
- Interior Desc:
- Ceiling Fan, Dining Area, Kitchen/Dining, Living/Dining, Natural Light, Wood Stove Insert, Attic with Pulldown
- Appliances Included:
- Dishwasher, Dryer, Range Hood, Gas Range, Refrigerator, Washer, Natural Gas Water Heater, Water Heater off Boiler
- Flooring:
- Hardwood, Laminate, Tile
- Heating Cooling Fuel:
- Water Heater:
- Basement Desc:
- Finished, Interior Access
Exterior Features
- Style of Residence:
- Raised Ranch
- House Color:
- Blue
- Time Share:
- No
- Resort:
- Exterior Desc:
- Exterior Details:
- Deck, Garden Space, Natural Shade, Shed
- Amenities/Services:
- Land Desc.:
- Landscaped, Level, Trail/Near Trail, Near Paths, Neighborhood
- Suitable Land Usage:
- Roof Desc.:
- Asphalt Shingle
- Driveway Desc.:
- Paved
- Foundation Desc.:
- Concrete
- Sewer Desc.:
- 1000 Gallon, Concrete, Septic
- Garage/Parking:
- Yes
- Garage Spaces:
- 1
- Road Frontage:
- 119
Other Information
- List Date:
- 2025-10-01
- Last Updated:


