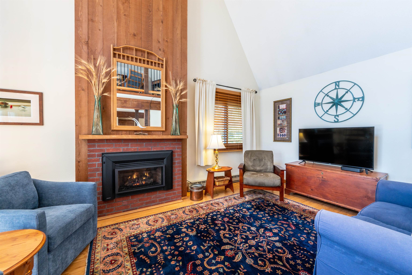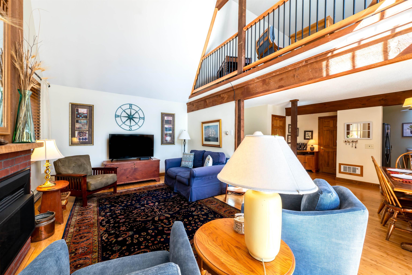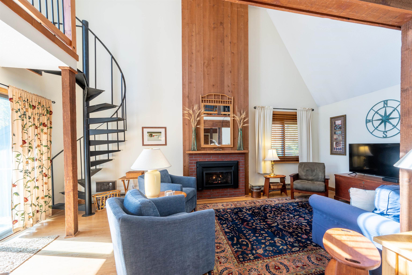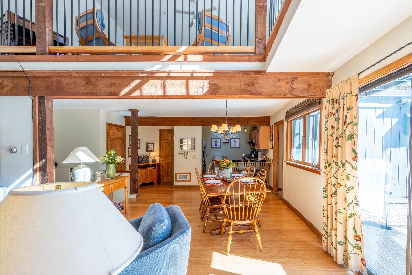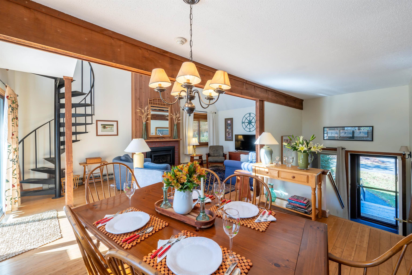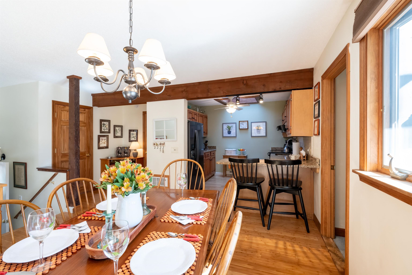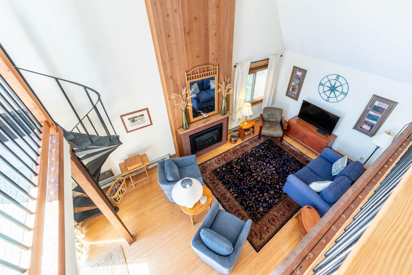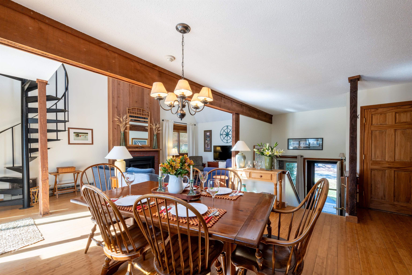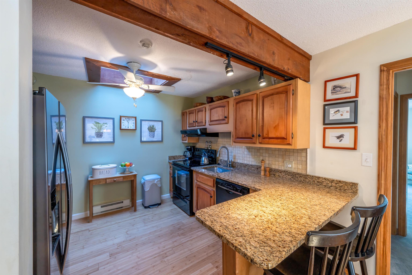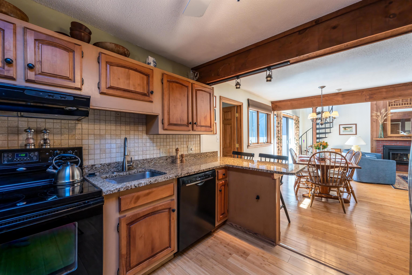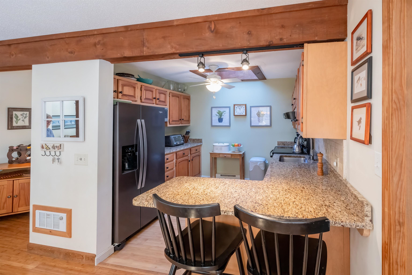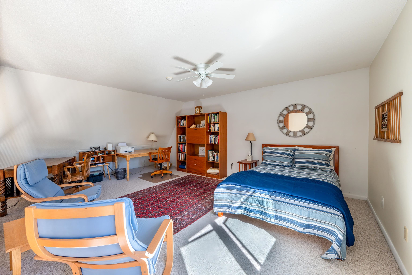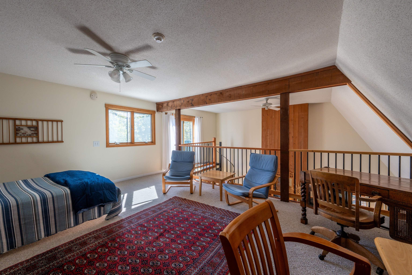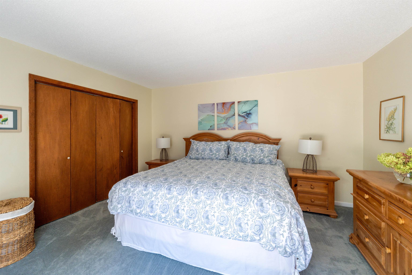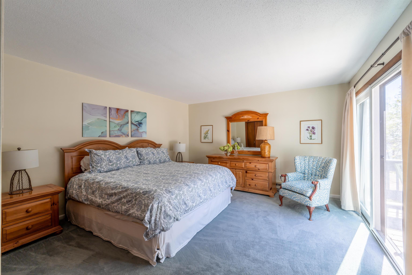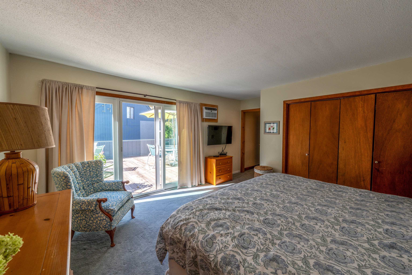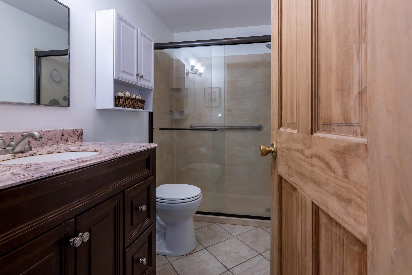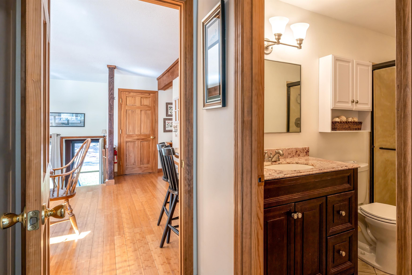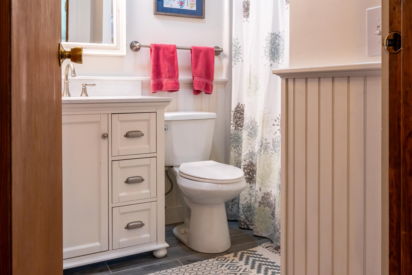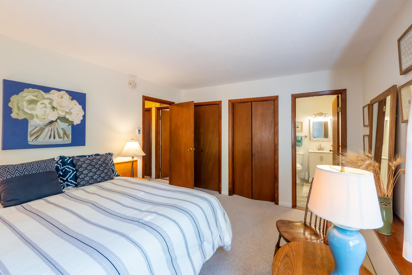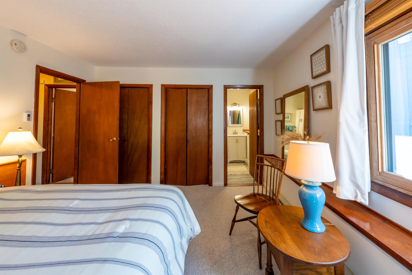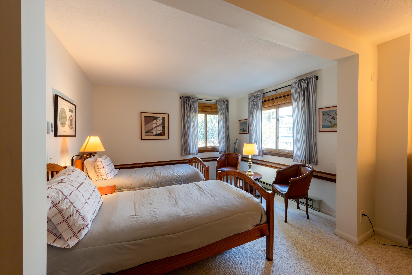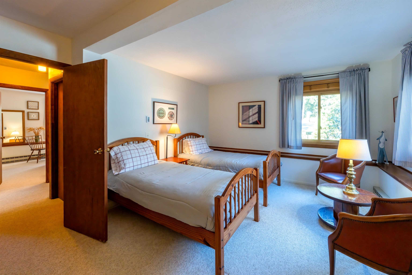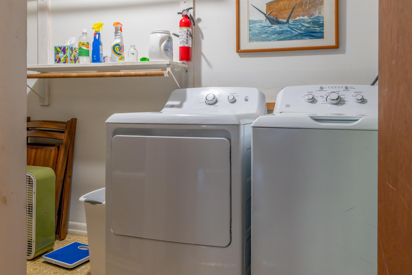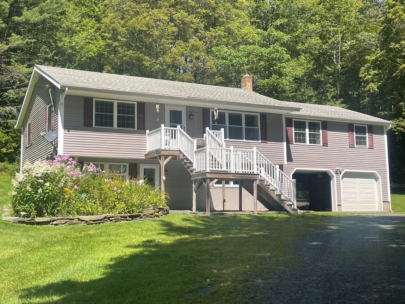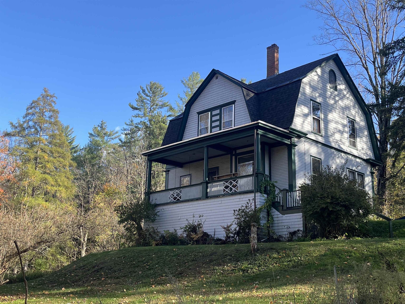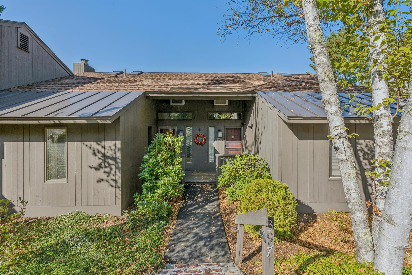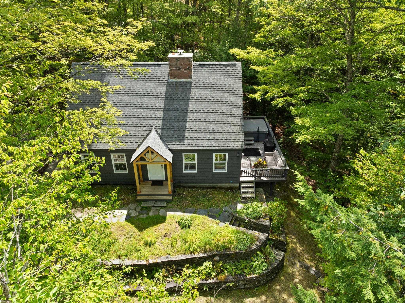1 of 30
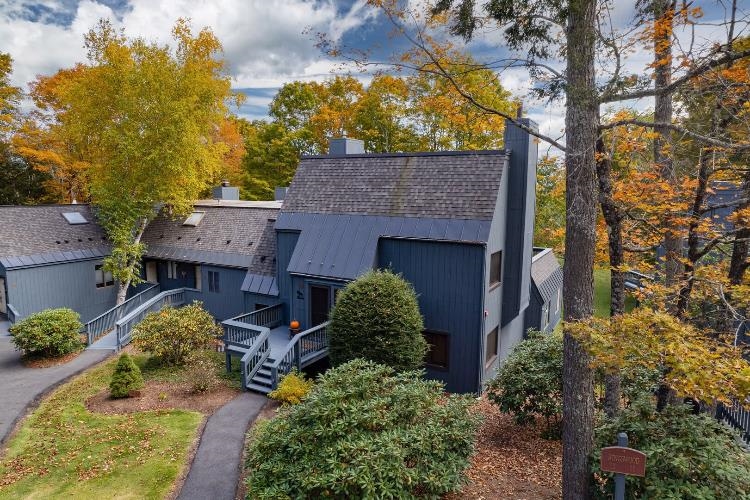
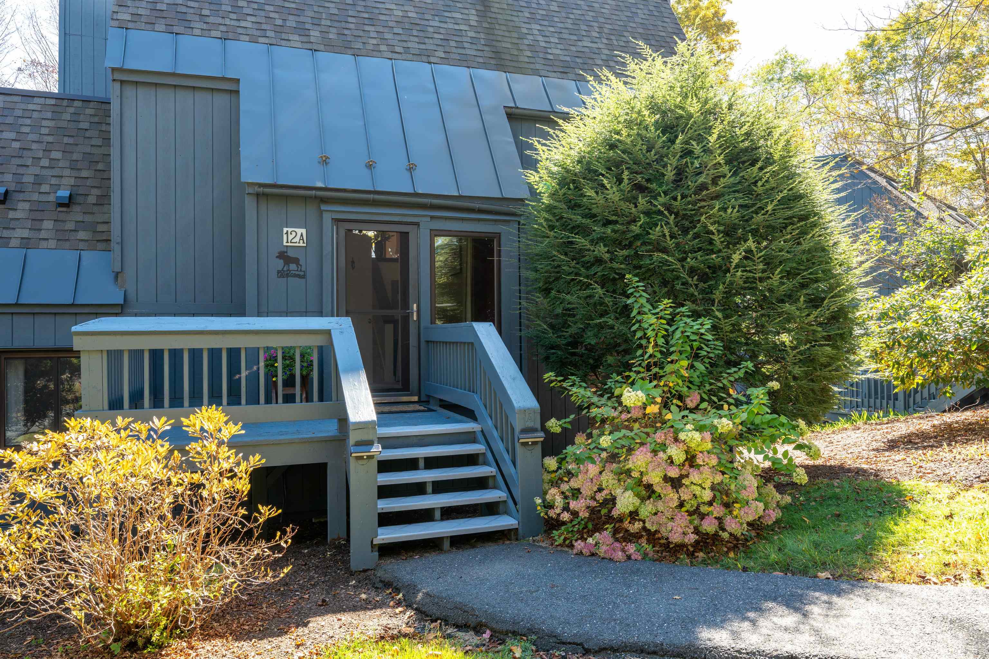
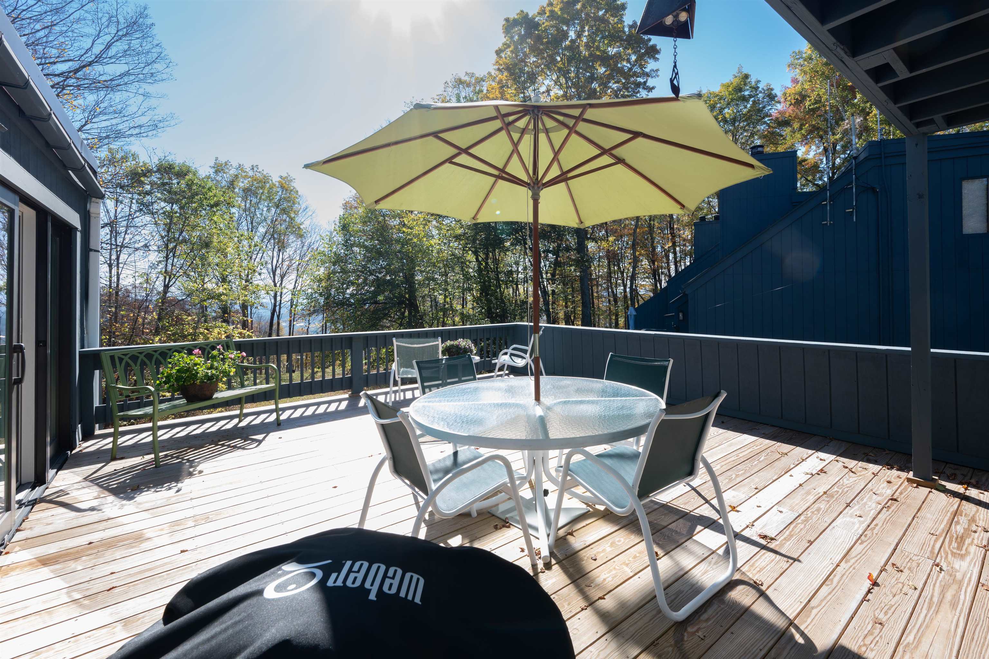
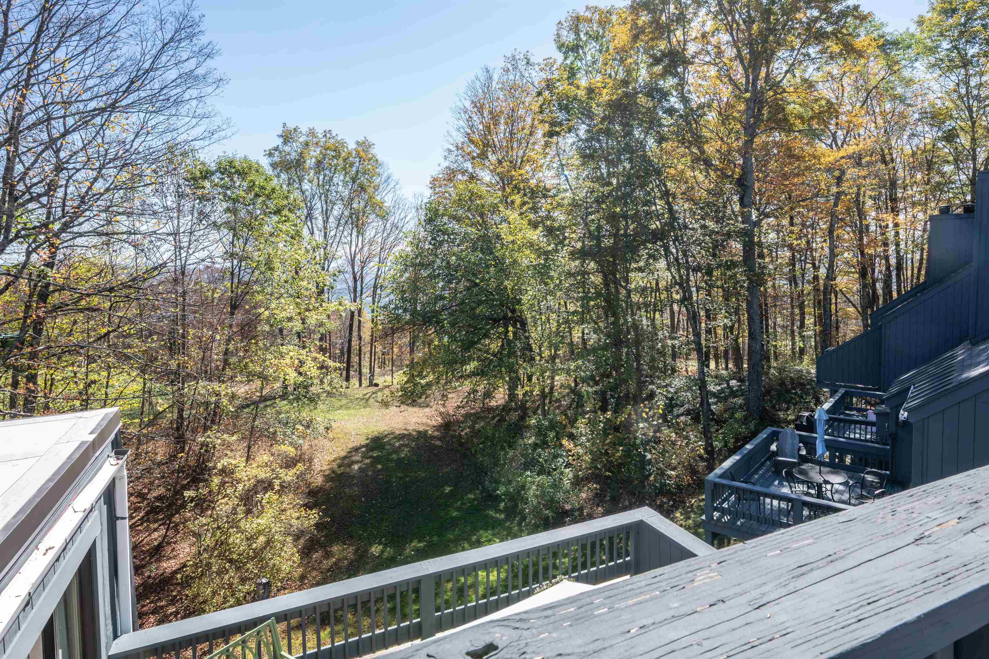
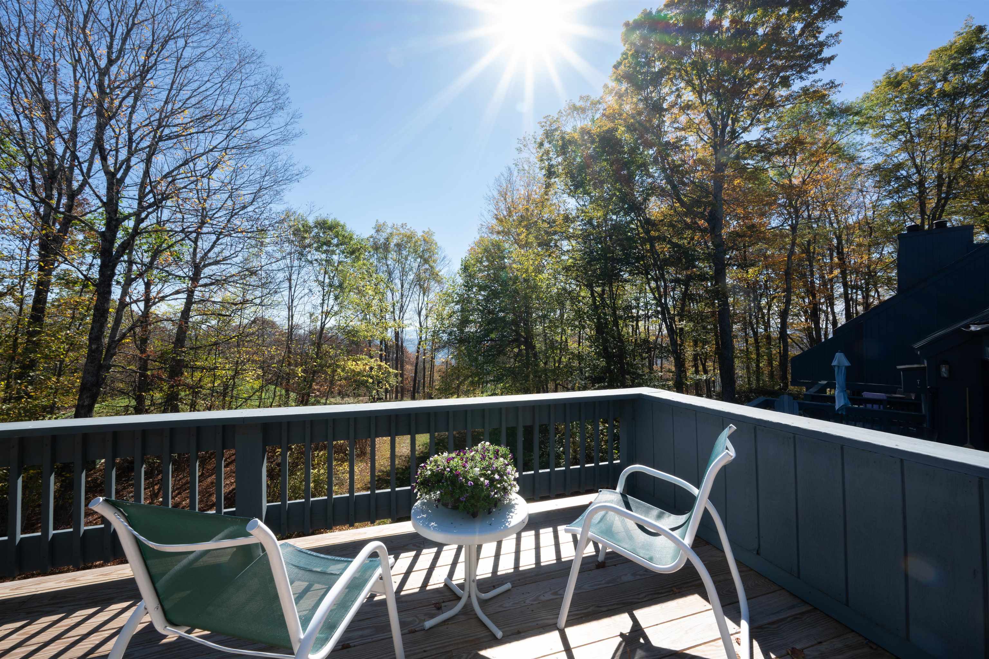
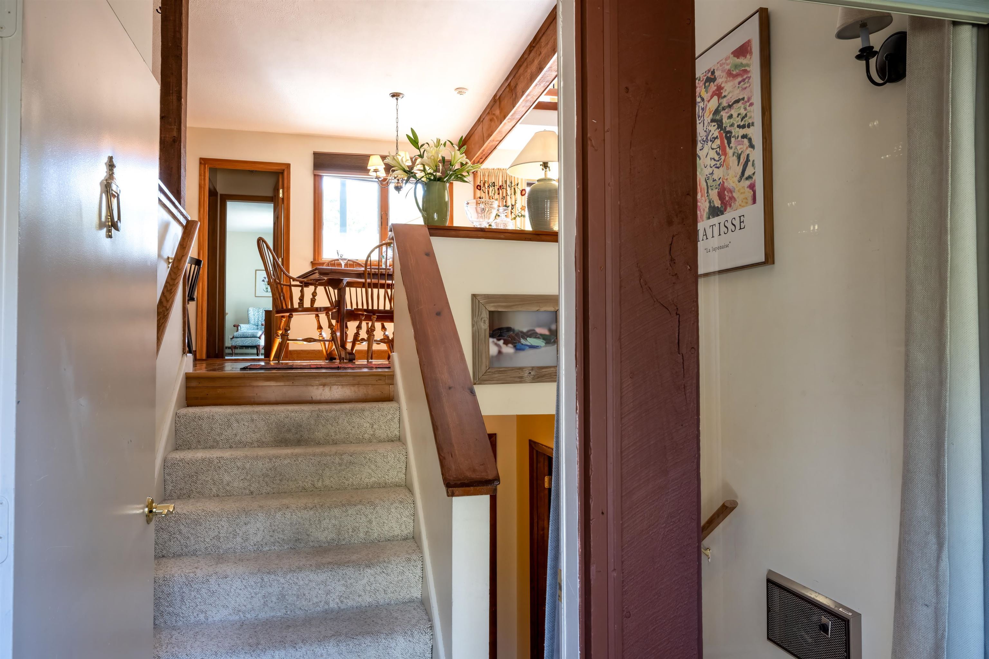
General Property Information
- Property Status:
- Active Under Contract
- Price:
- $619, 000
- Unit Number
- 12A
- Assessed:
- $0
- Assessed Year:
- County:
- VT-Windsor
- Acres:
- 6.00
- Property Type:
- Condo
- Year Built:
- 1972
- Agency/Brokerage:
- Linda Hicks
Quechee Lakes Real Estate Center - Bedrooms:
- 3
- Total Baths:
- 3
- Sq. Ft. (Total):
- 1606
- Tax Year:
- 2026
- Taxes:
- $8, 785
- Association Fees:
A fully furnished three bedroom/three full bath hilltop townhome condominium in the Quechee Lakes four seasons recreation community. Sunlit end unit sits at the top of Quechee’s four-person chair lift for “ski-in, ski-out” convenience, easy access hiking trails and expansive mountain views. The open main floor plan includes a large living room with vaulted ceilings, a new propane fireplace, and an adjacent dining area. A spiral staircase accesses a spacious loft used as a library/office. The king bed primary bedroom and the living room each open onto a 625 square foot east-facing private deck. The unit is fully equipped with many new kitchen and laundry appliances. Primarily a golfing community with two eighteen hole courses, the Quechee Club facilities boast a main clubhouse, three restaurants, a health club, indoor and outdoor pools, a family-friendly ski hill, and seasonal racquet sport facilities including tennis, paddle and pickle ball.
Interior Features
- # Of Stories:
- 1.5
- Sq. Ft. (Total):
- 1606
- Sq. Ft. (Above Ground):
- 1034
- Sq. Ft. (Below Ground):
- 572
- Sq. Ft. Unfinished:
- 0
- Rooms:
- 7
- Bedrooms:
- 3
- Baths:
- 3
- Interior Desc:
- Appliances Included:
- Dishwasher, Dryer, Electric Range, Washer, Electric Water Heater, Rented Water Heater
- Flooring:
- Heating Cooling Fuel:
- Water Heater:
- Basement Desc:
Exterior Features
- Style of Residence:
- Contemporary
- House Color:
- Time Share:
- No
- Resort:
- Exterior Desc:
- Exterior Details:
- Amenities/Services:
- Land Desc.:
- Condo Development, Country Setting, Landscaped, Mountain View, Ski Trailside, Near Skiing
- Suitable Land Usage:
- Roof Desc.:
- Asphalt Shingle
- Driveway Desc.:
- Paved
- Foundation Desc.:
- Concrete
- Sewer Desc.:
- Public
- Garage/Parking:
- No
- Garage Spaces:
- 0
- Road Frontage:
- 0
Other Information
- List Date:
- 2025-10-01
- Last Updated:


