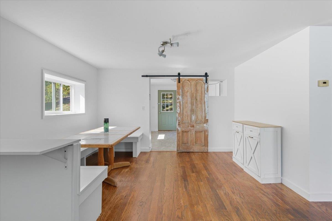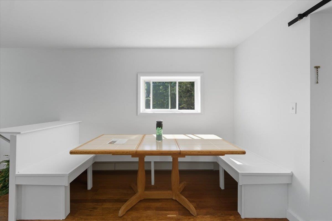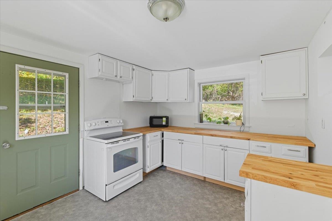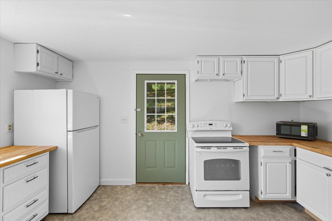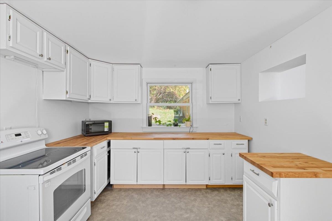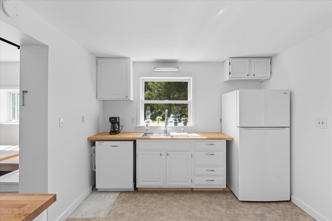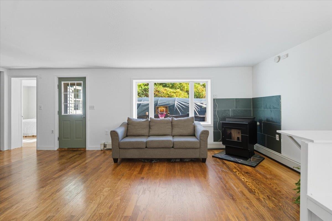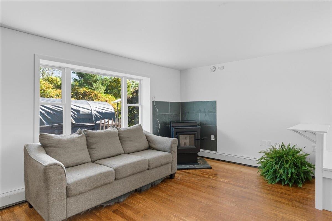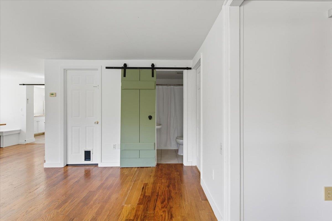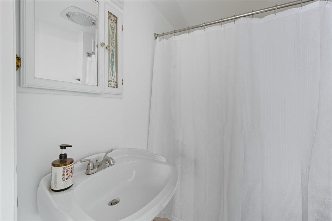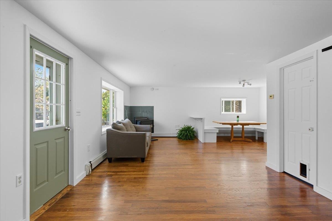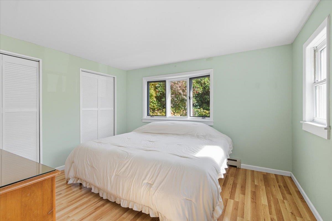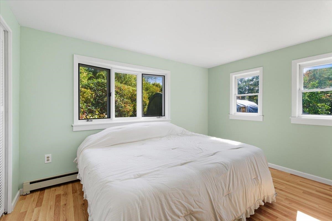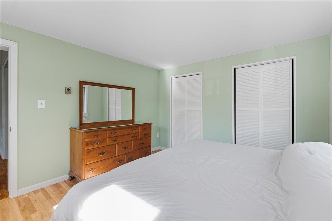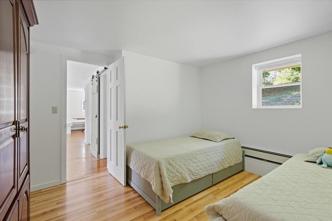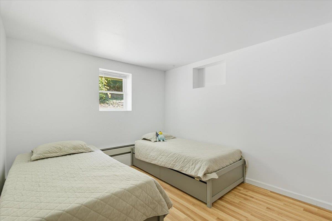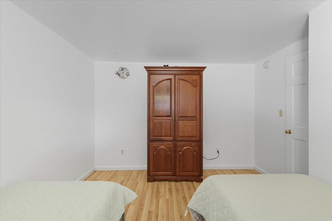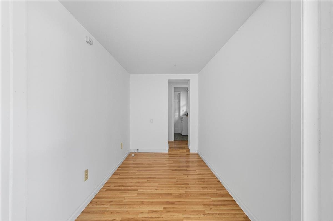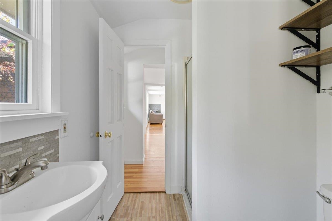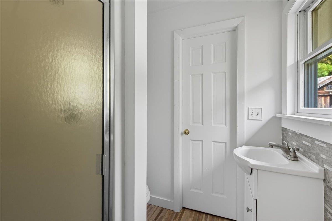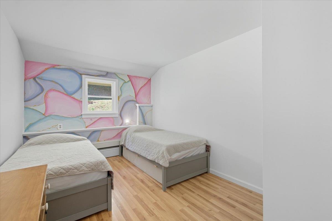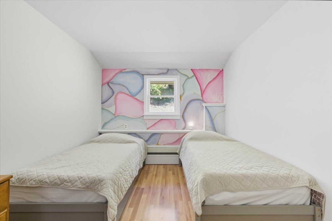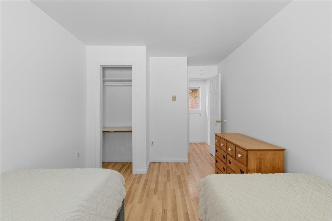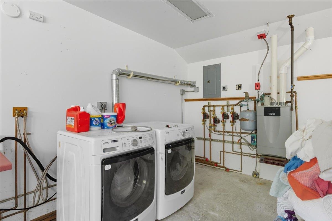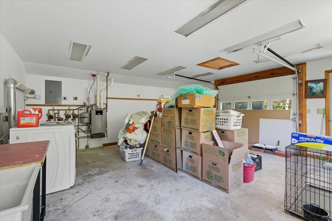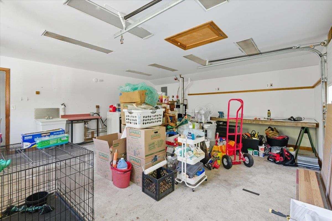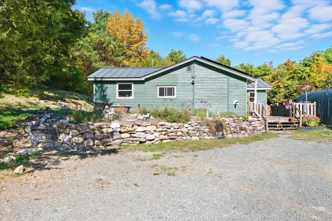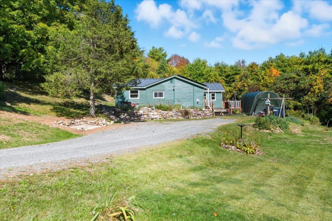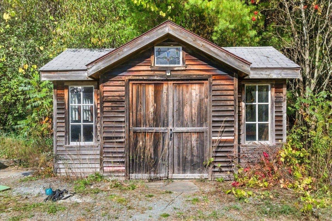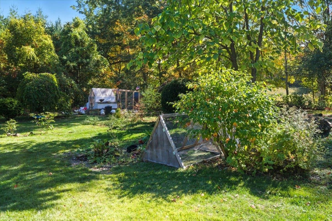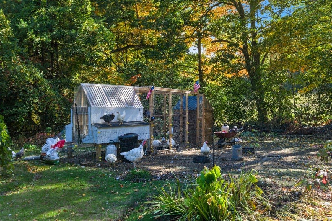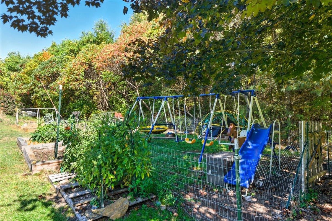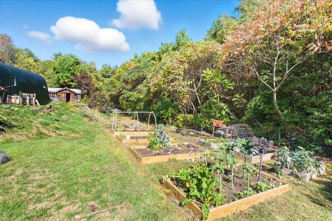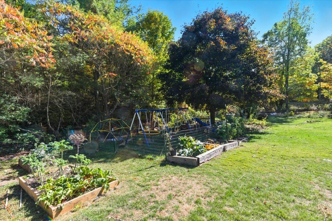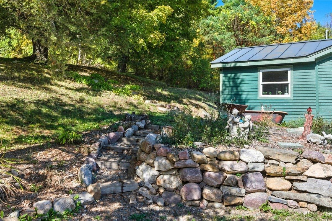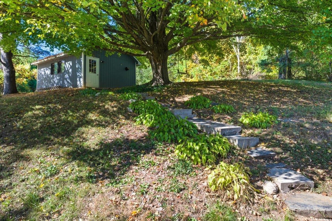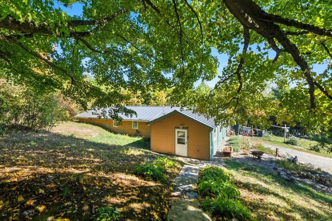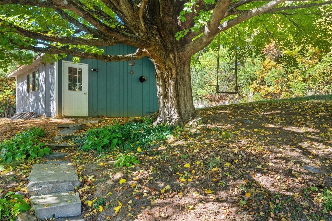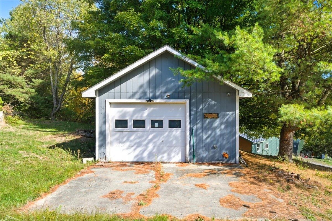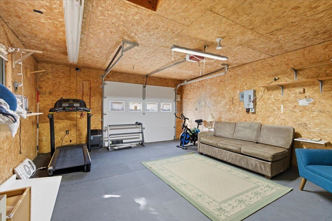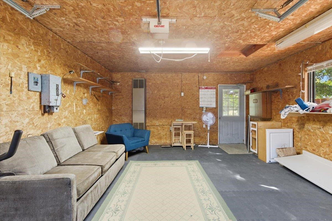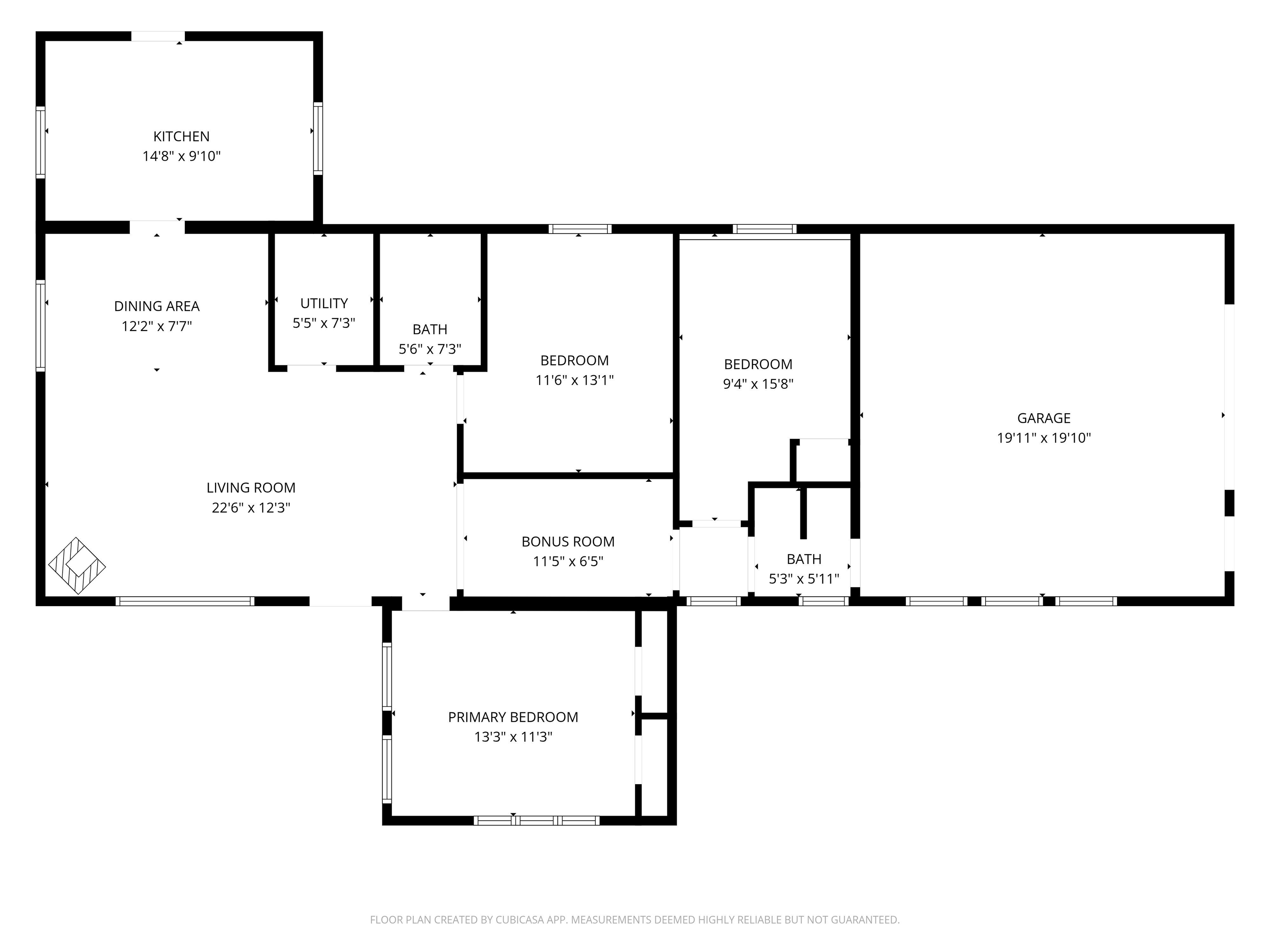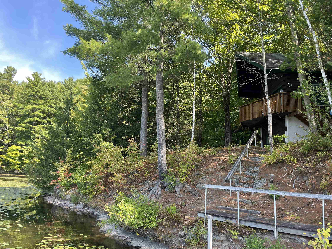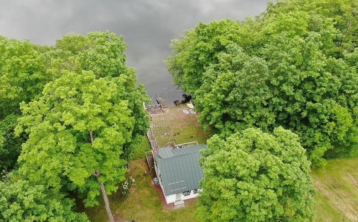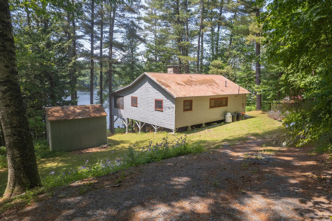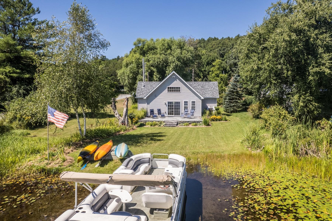1 of 48
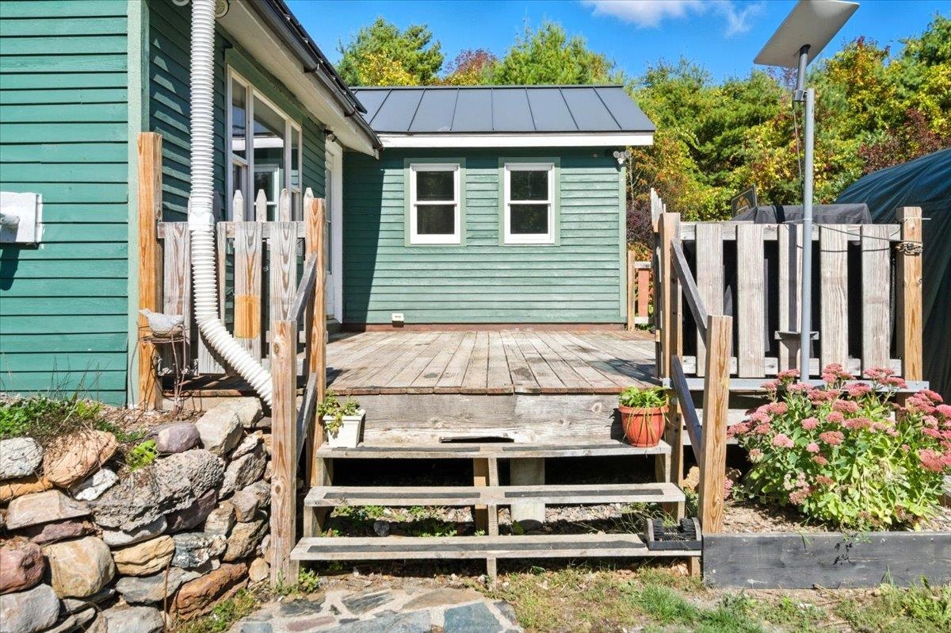
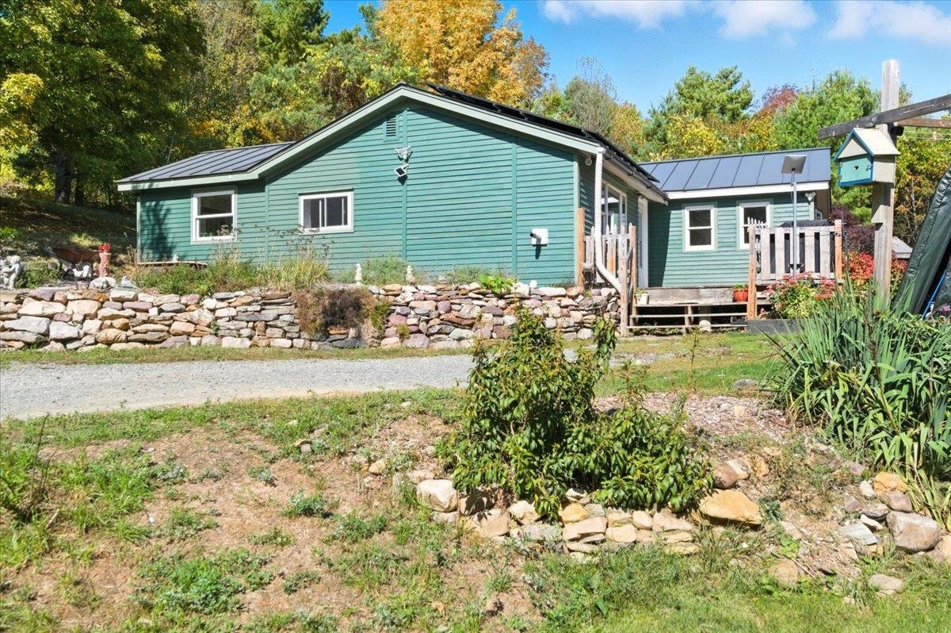
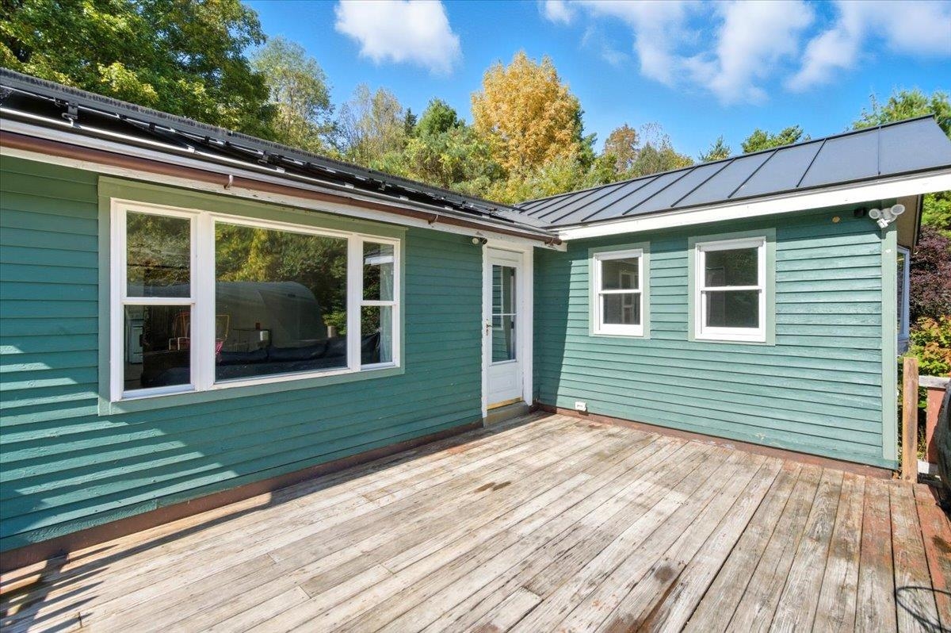
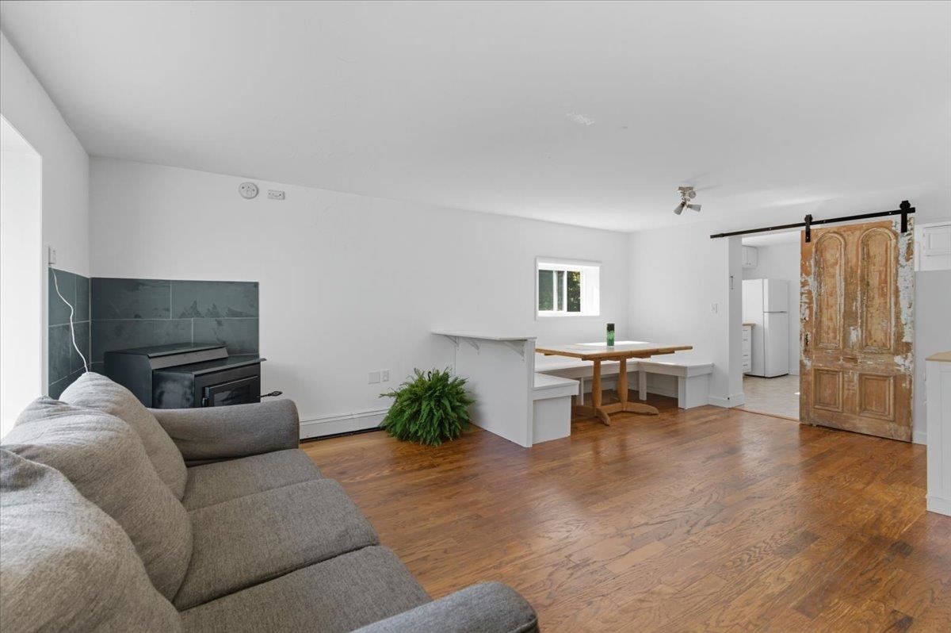
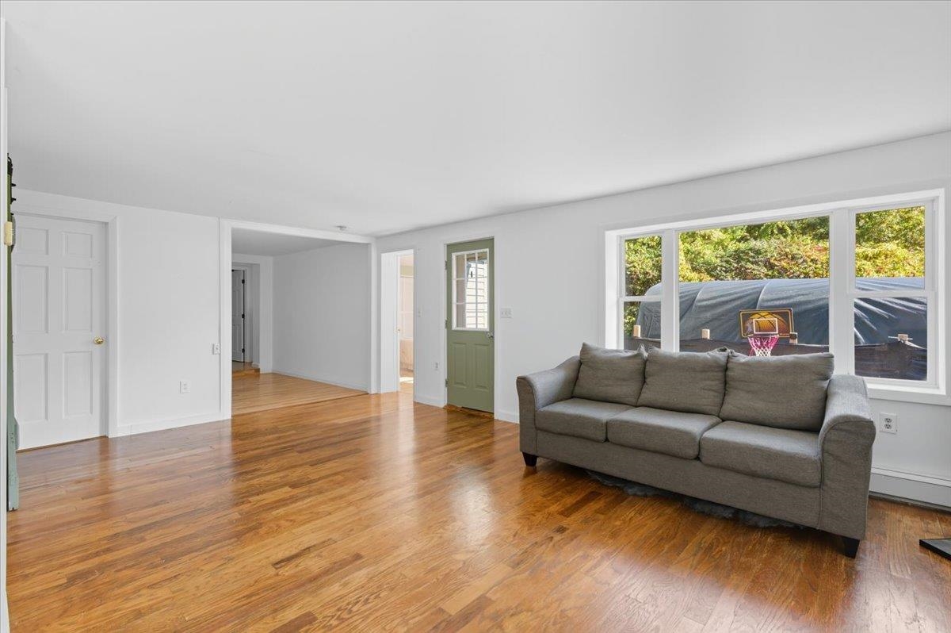
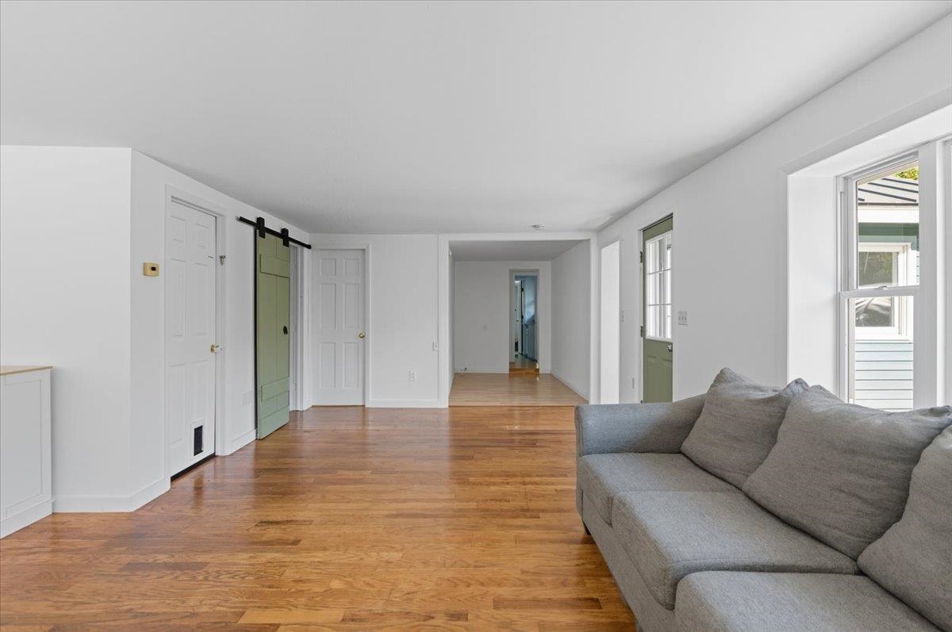
General Property Information
- Property Status:
- Active
- Price:
- $399, 000
- Assessed:
- $0
- Assessed Year:
- County:
- VT-Addison
- Acres:
- 4.00
- Property Type:
- Single Family
- Year Built:
- 1967
- Agency/Brokerage:
- Genevieve Smyth
BHHS Vermont Realty Group/Waterbury - Bedrooms:
- 3
- Total Baths:
- 2
- Sq. Ft. (Total):
- 1380
- Tax Year:
- 2025
- Taxes:
- $3, 478
- Association Fees:
Welcome to this beautifully updated 3-bedroom, 2-bathroom home set on 4 peaceful acres, offering the perfect blend of modern comfort and rural charm. Thoughtfully refreshed throughout, the home features inviting, light-filled living spaces that create a warm and welcoming atmosphere from the moment you step inside. The attached garage could be a dream workshop, with plenty of space and multiple 220V outlets. A second detached garage with power provides even more flexibility for hobbies, storage, or additional workspace. A shed and carport add practical utility, while leased solar panels on the durable standing-seam metal roof help reduce electricity costs year-round. Outside, multiple perennial garden beds are well established alongside several small poultry coops, providing a ready-made homestead. Public access to Sunset Lake is just moments down the road, providing beautiful swimming and recreational opportunities. The charming village of Orwell offers a welcoming small-town atmosphere, while the larger towns of Brandon and Middlebury are just a short drive away for shopping, dining, and services. For buyers eligible for VA home loan programs, the current VA loan is assumable with a 2.99% interest rate. This property is more than a home — it’s an opportunity to embrace a peaceful Vermont lifestyle with space to grow, create, and enjoy the outdoors.
Interior Features
- # Of Stories:
- 1
- Sq. Ft. (Total):
- 1380
- Sq. Ft. (Above Ground):
- 1380
- Sq. Ft. (Below Ground):
- 0
- Sq. Ft. Unfinished:
- 760
- Rooms:
- 10
- Bedrooms:
- 3
- Baths:
- 2
- Interior Desc:
- 1st Floor Laundry
- Appliances Included:
- Dishwasher, Dryer, Microwave, Electric Range, Refrigerator, Washer, Water Heater
- Flooring:
- Hardwood, Vinyl Plank
- Heating Cooling Fuel:
- Water Heater:
- Basement Desc:
Exterior Features
- Style of Residence:
- Ranch
- House Color:
- Time Share:
- No
- Resort:
- No
- Exterior Desc:
- Exterior Details:
- Garden Space, Outbuilding, Playground, Shed, Storage, Poultry Coop
- Amenities/Services:
- Land Desc.:
- Country Setting, Secluded, Sloping, Rural
- Suitable Land Usage:
- Roof Desc.:
- Standing Seam
- Driveway Desc.:
- Gravel
- Foundation Desc.:
- Concrete Slab
- Sewer Desc.:
- 1000 Gallon
- Garage/Parking:
- Yes
- Garage Spaces:
- 1
- Road Frontage:
- 700
Other Information
- List Date:
- 2025-10-01
- Last Updated:


