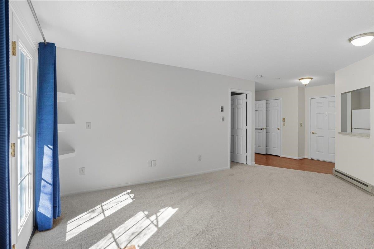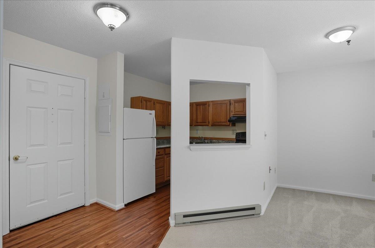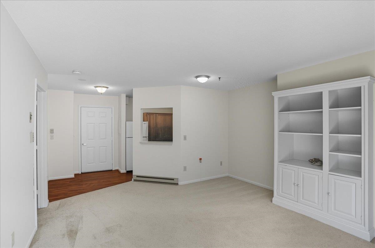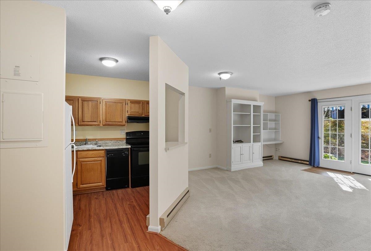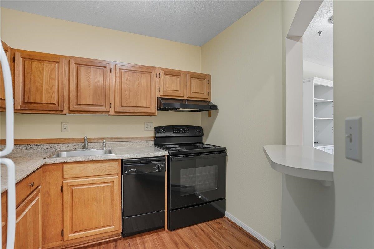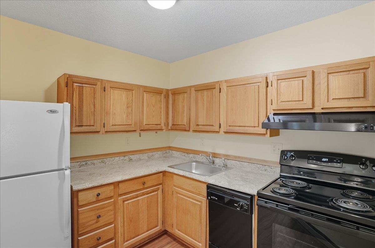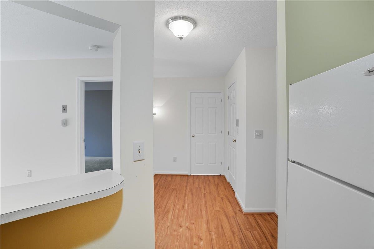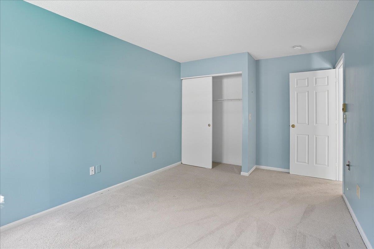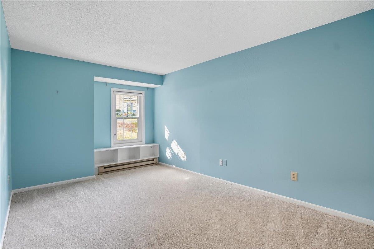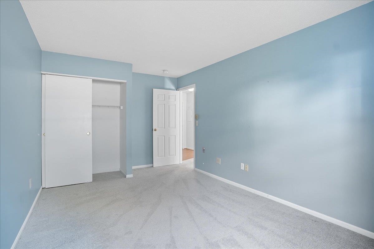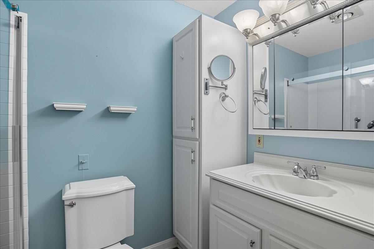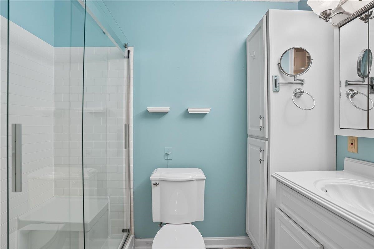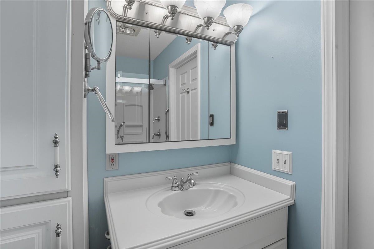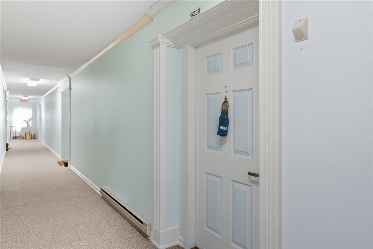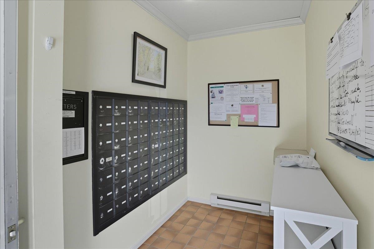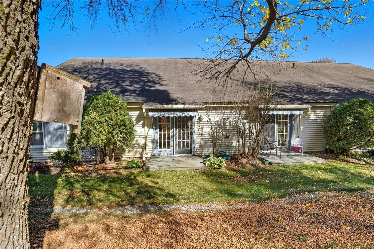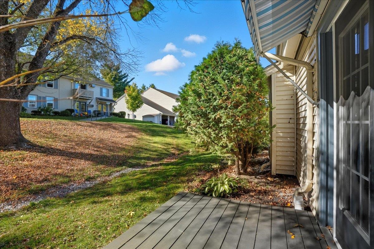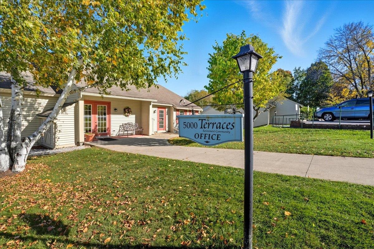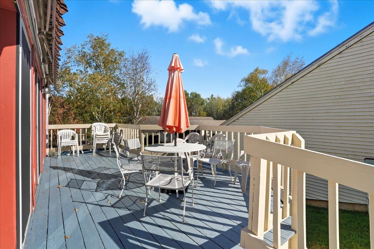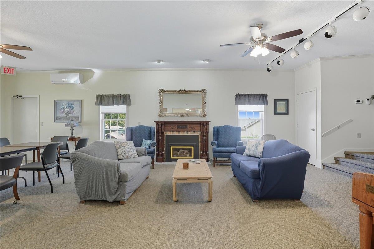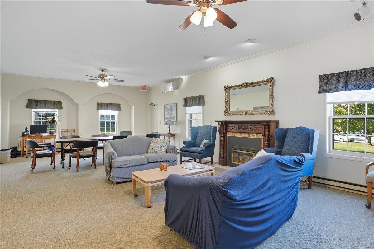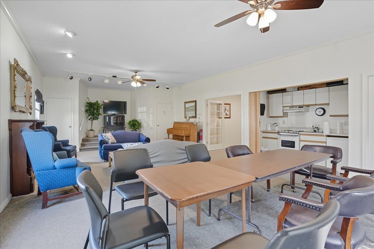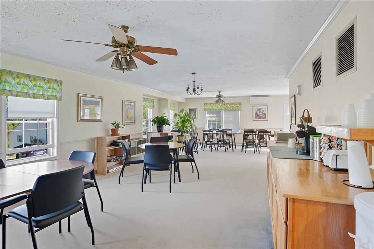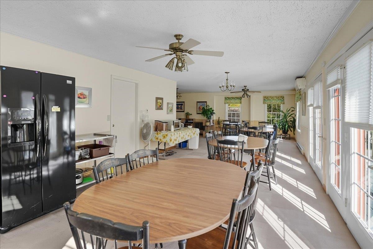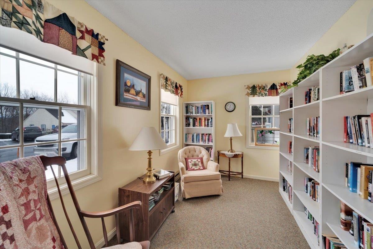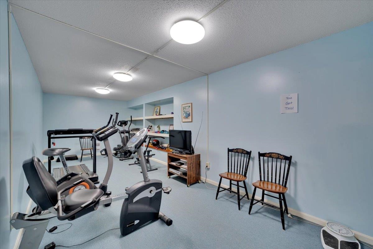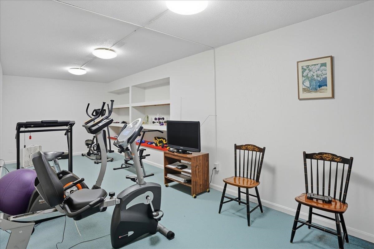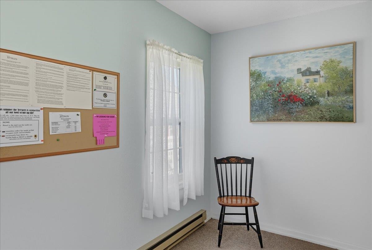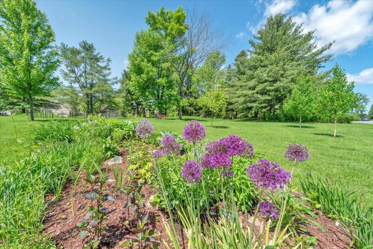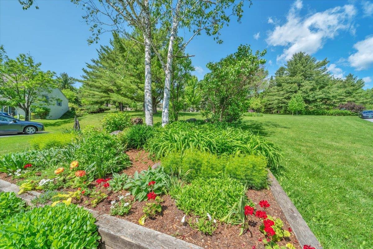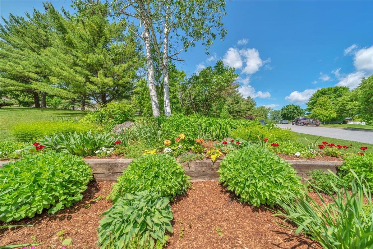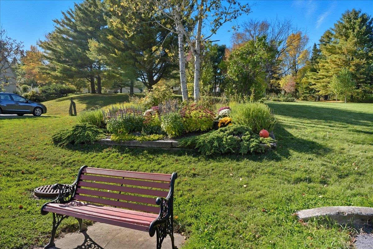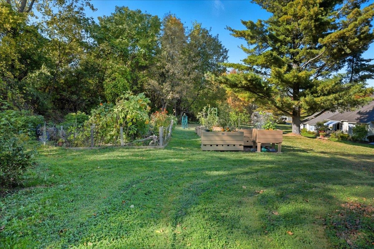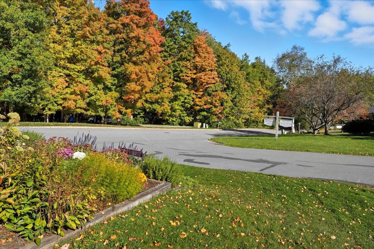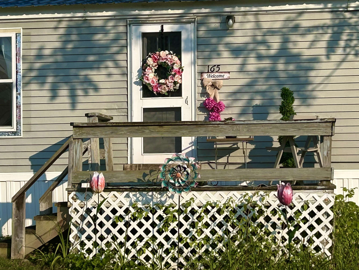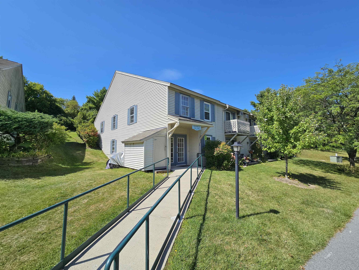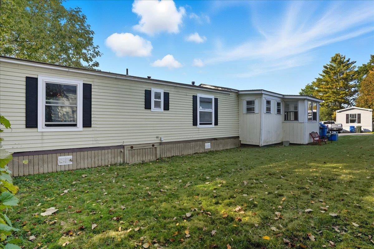1 of 40
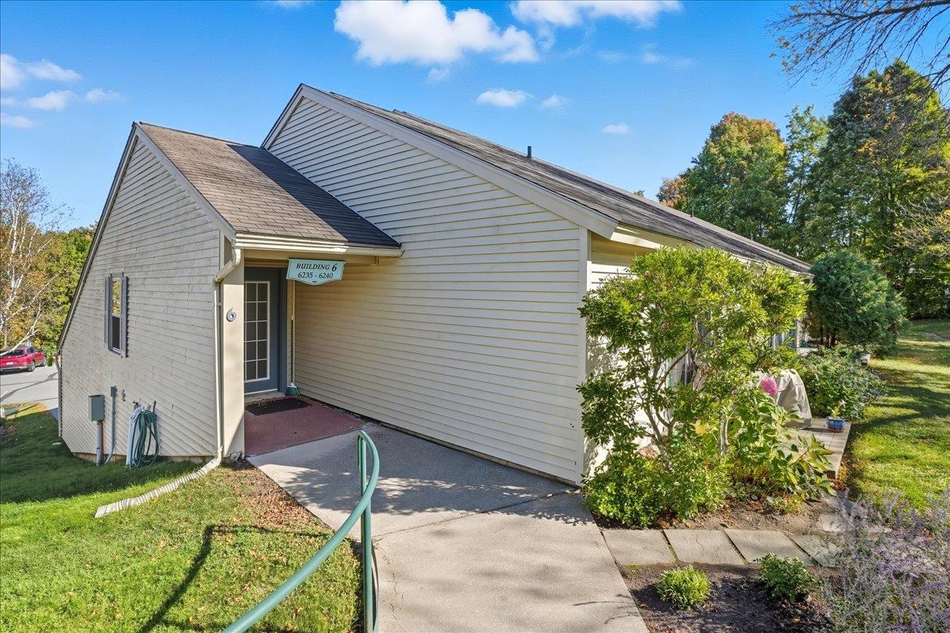
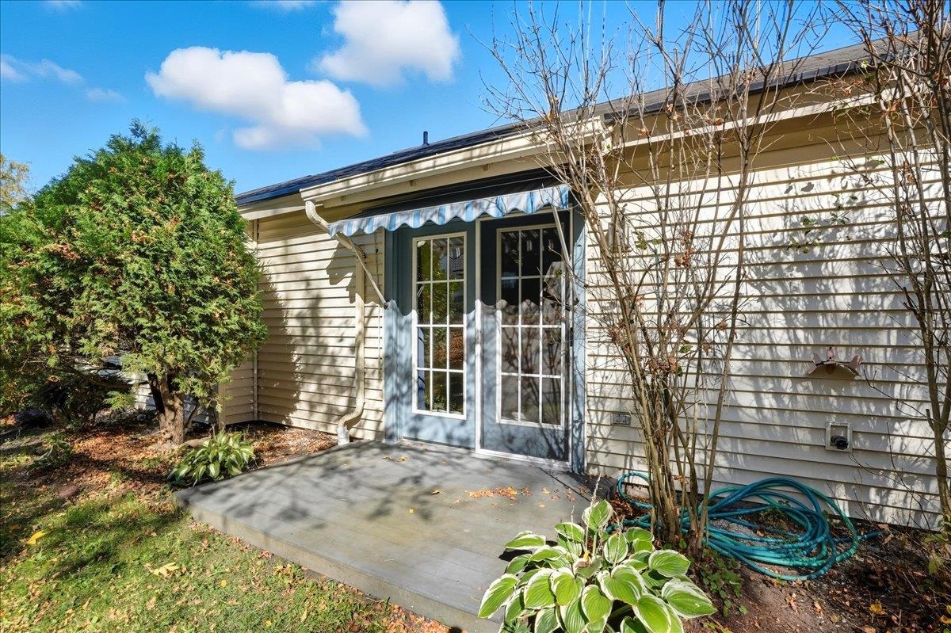
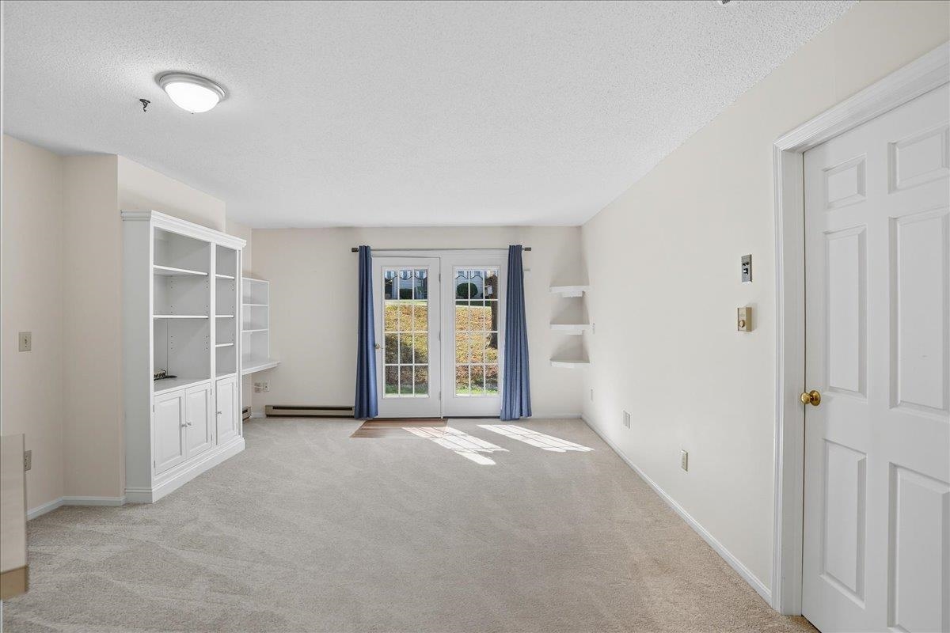
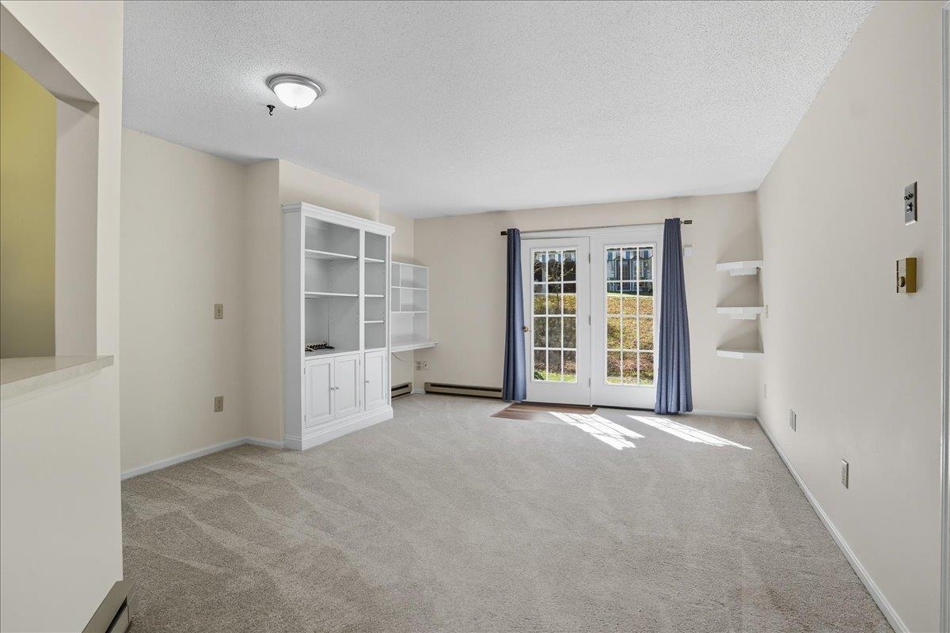
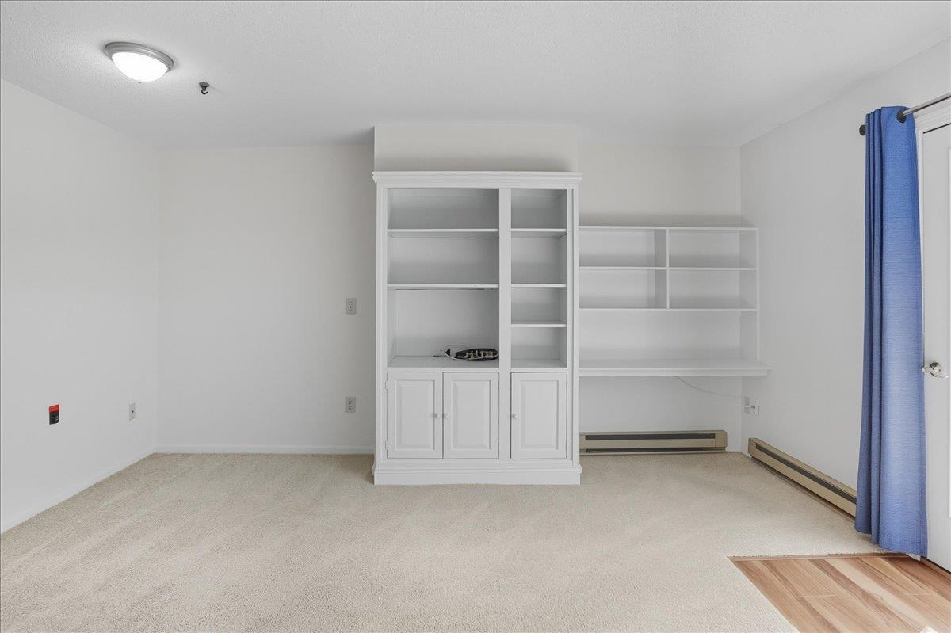
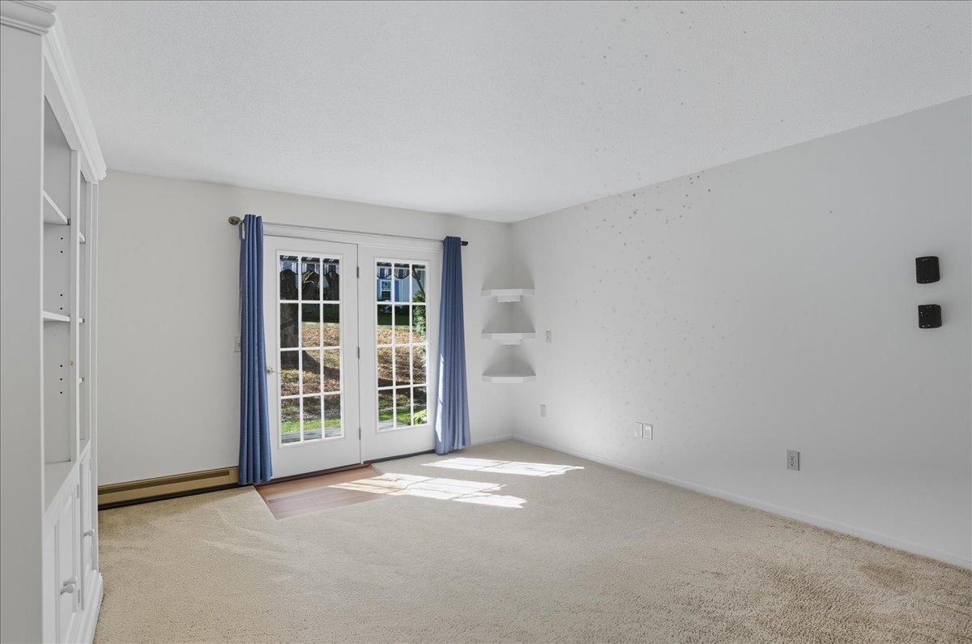
General Property Information
- Property Status:
- Active
- Price:
- $174, 900
- Assessed:
- $0
- Assessed Year:
- County:
- VT-Chittenden
- Acres:
- 0.00
- Property Type:
- Condo
- Year Built:
- 1985
- Agency/Brokerage:
- Geri Reilly
Geri Reilly Real Estate - Bedrooms:
- 1
- Total Baths:
- 1
- Sq. Ft. (Total):
- 576
- Tax Year:
- 2025
- Taxes:
- $1, 667
- Association Fees:
Looking for a 55+ community? This is the one for you! Sunny 2nd floor unit with direct access to yard and parking. You will enjoy the easy living at The Terraces in Shelburne Village with 7 acres of common land with community gardens, nice views, and walking areas. Bright, sunny floor plan with spacious living/dining room with built ins and extra shelving Galley kitchen has plenty of cabinets & counter space, primary bedroom with ample closet space & 3/4 guest bath with walk in shower. Don't miss the atrium door to sunny patio facing west. One parking space, locked storage unit same floor with shelving, stairs feature a motorized stair lift if needed. Association amenities include an emergency call system in each unit, hot meal plans, gathering room, exercise facility, building maintenance, water & sewer, and laundry facilities in each building. The common room, also known as the "Audubon" Room, is a wonderful gathering space & features recreational activities, food, crafts, library & living room. Community van offers services to local grocery store & Shelburne Village. This is a great place to call home.
Interior Features
- # Of Stories:
- 1
- Sq. Ft. (Total):
- 576
- Sq. Ft. (Above Ground):
- 576
- Sq. Ft. (Below Ground):
- 0
- Sq. Ft. Unfinished:
- 0
- Rooms:
- 3
- Bedrooms:
- 1
- Baths:
- 1
- Interior Desc:
- Dining Area, Living/Dining, Natural Light
- Appliances Included:
- Dishwasher, Electric Range, Refrigerator, Electric Stove, Electric Water Heater, Owned Water Heater
- Flooring:
- Carpet, Vinyl
- Heating Cooling Fuel:
- Water Heater:
- Basement Desc:
Exterior Features
- Style of Residence:
- Flat
- House Color:
- Time Share:
- No
- Resort:
- Exterior Desc:
- Exterior Details:
- Deck, Garden Space
- Amenities/Services:
- Land Desc.:
- Condo Development, Landscaped, Near Paths, Neighborhood
- Suitable Land Usage:
- Roof Desc.:
- Shingle
- Driveway Desc.:
- Paved
- Foundation Desc.:
- Concrete Slab
- Sewer Desc.:
- Public
- Garage/Parking:
- No
- Garage Spaces:
- 0
- Road Frontage:
- 0
Other Information
- List Date:
- 2025-10-01
- Last Updated:


