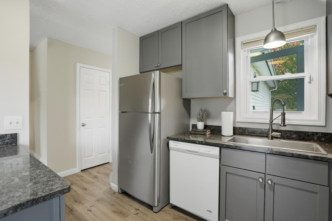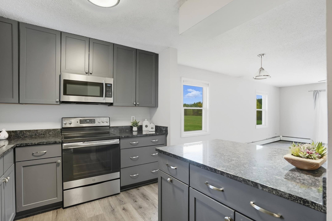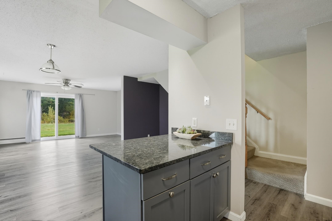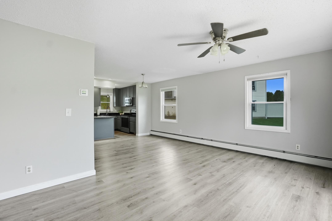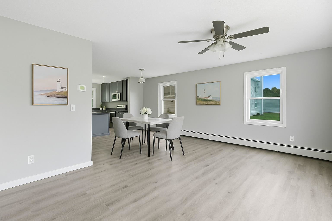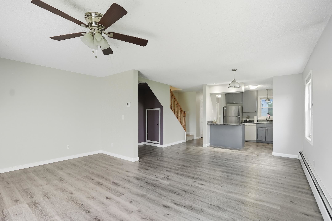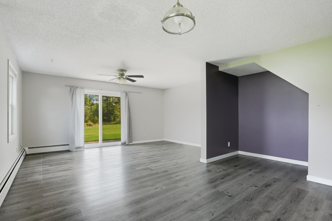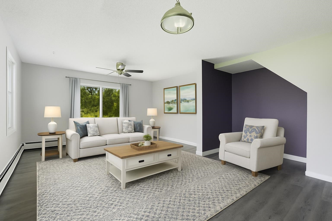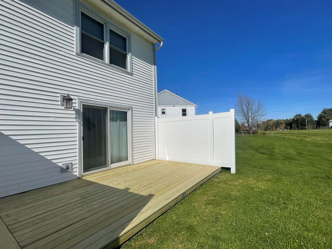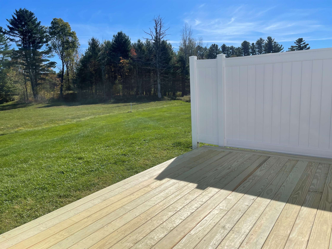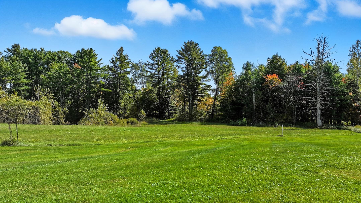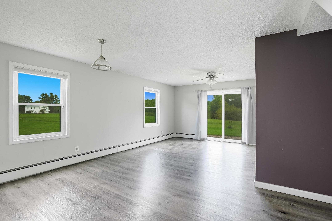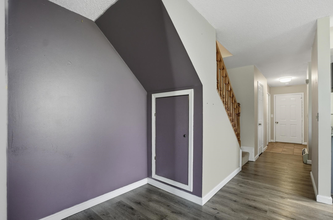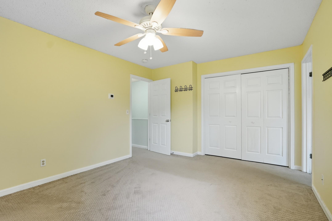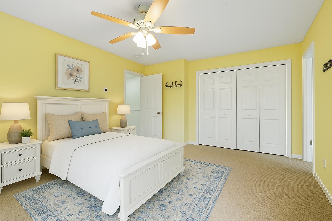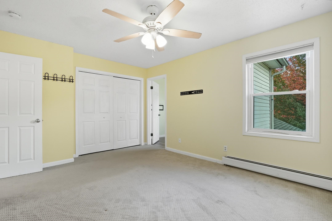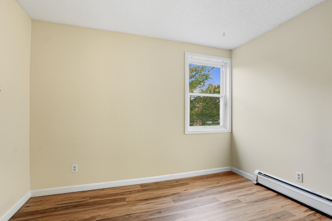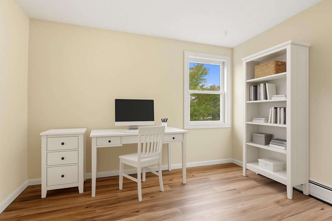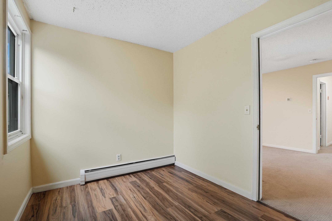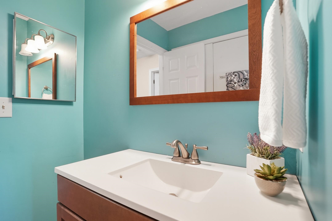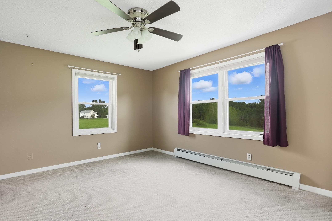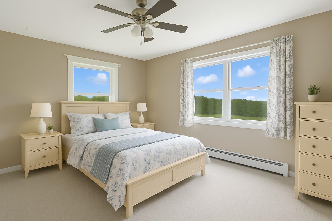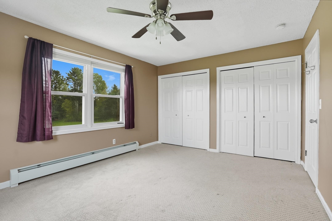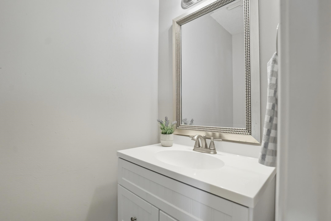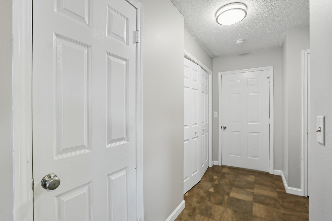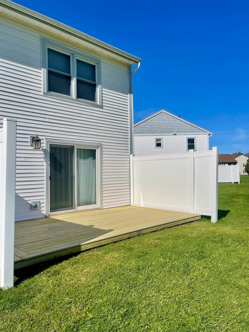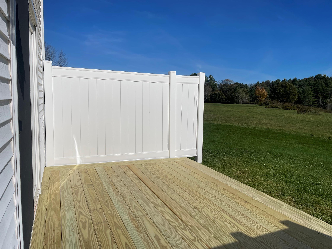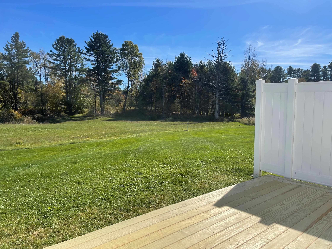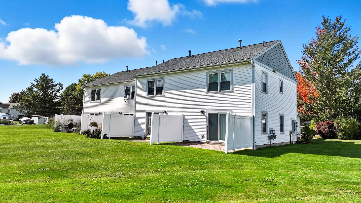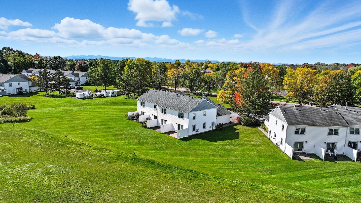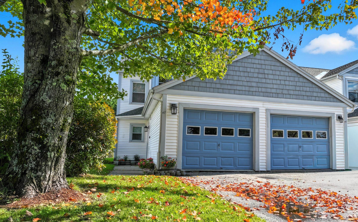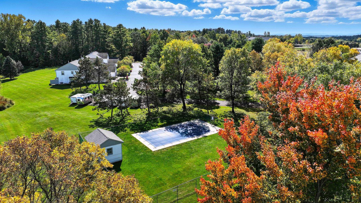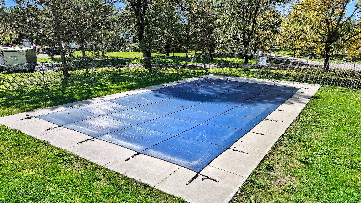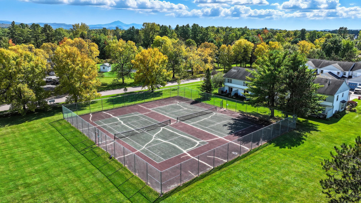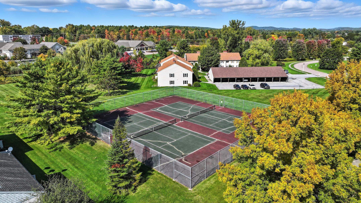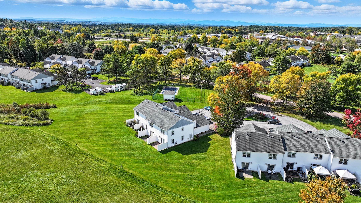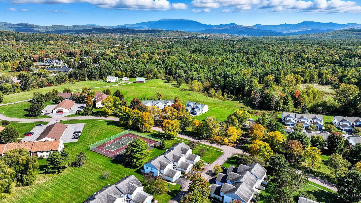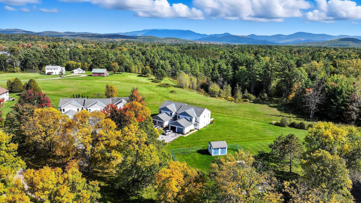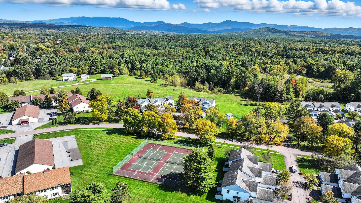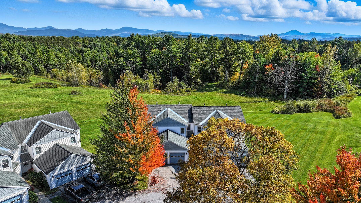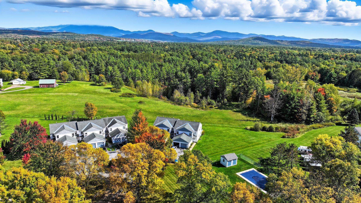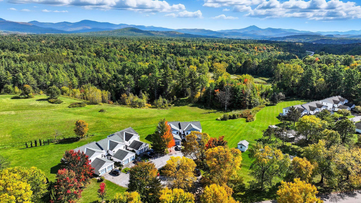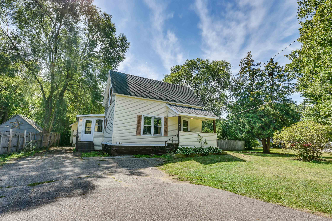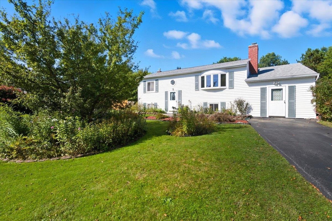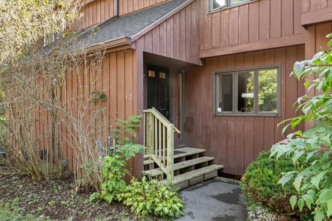1 of 48
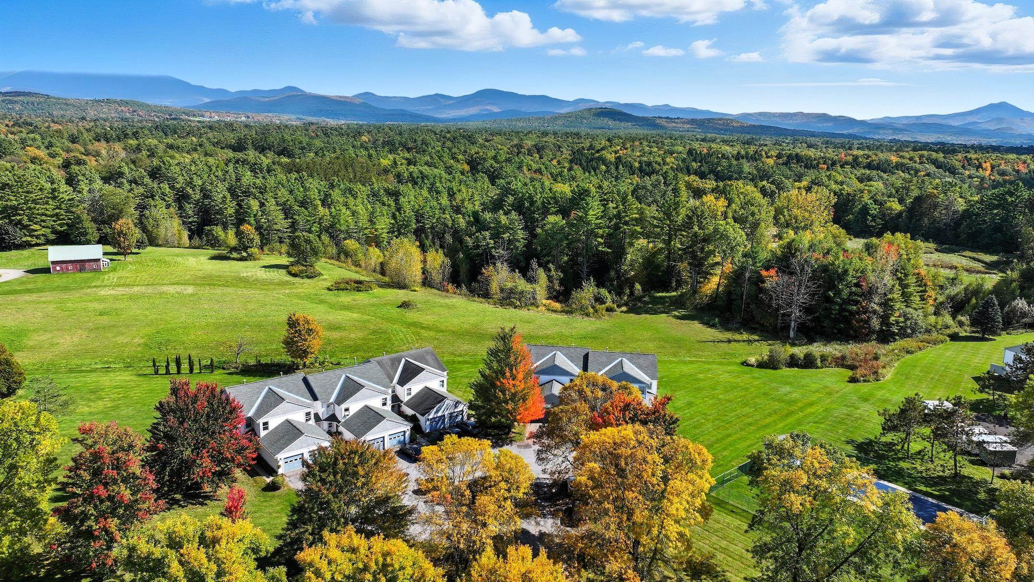
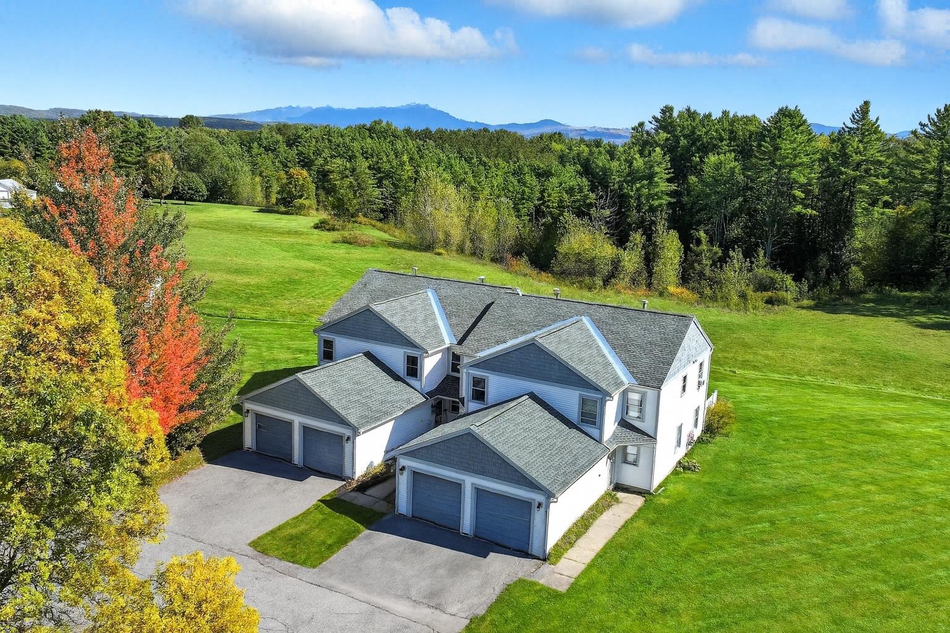
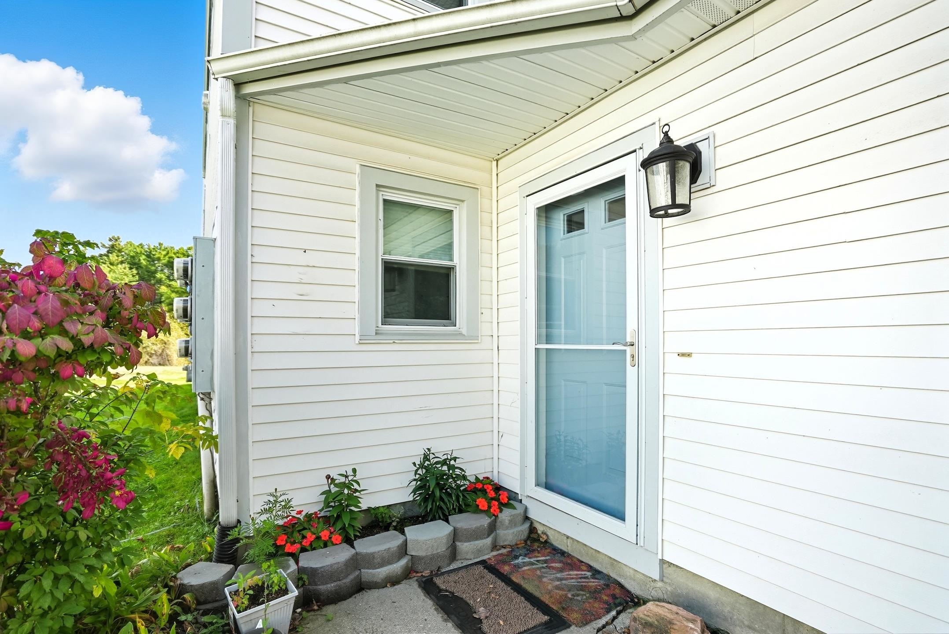
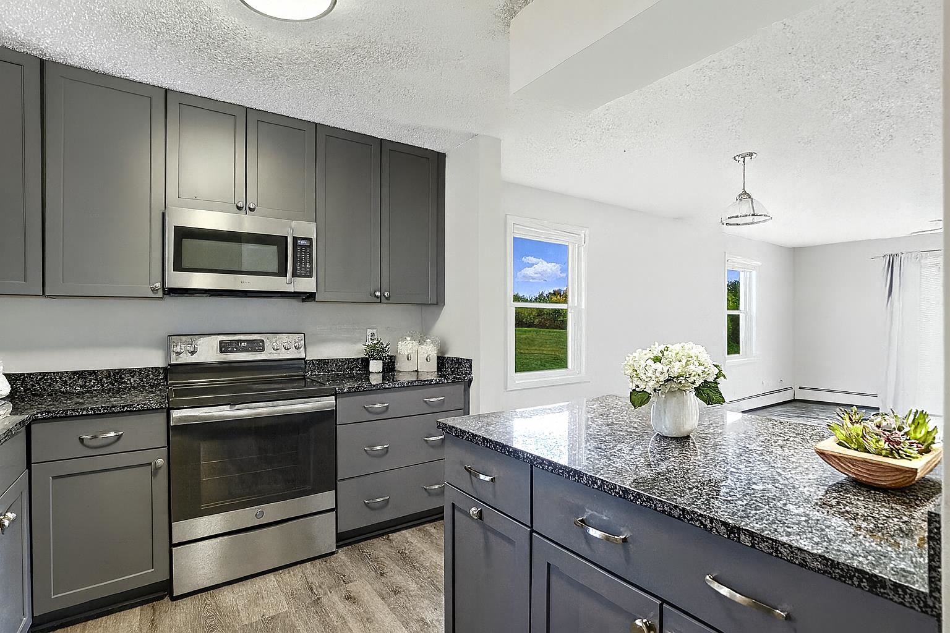
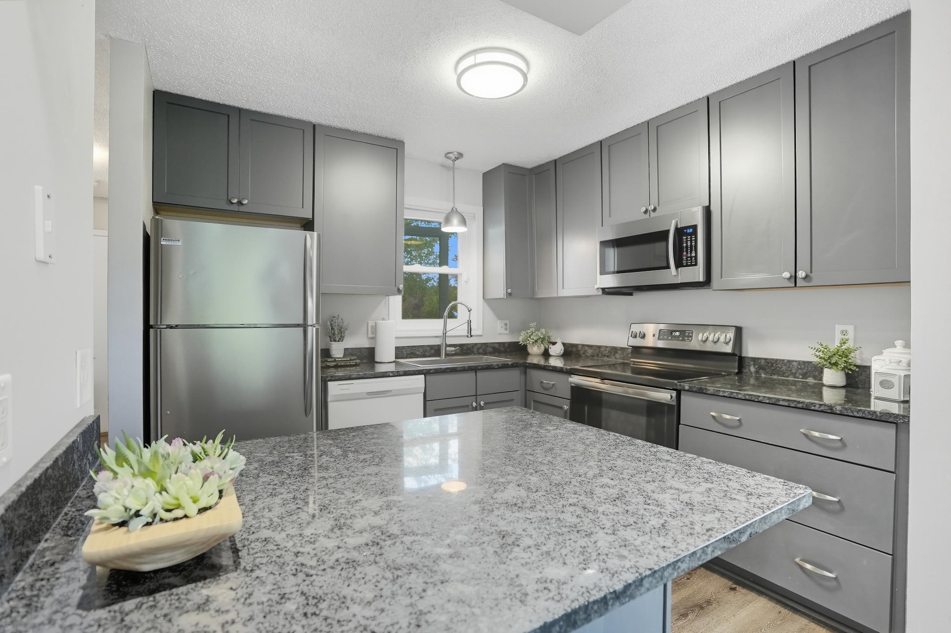
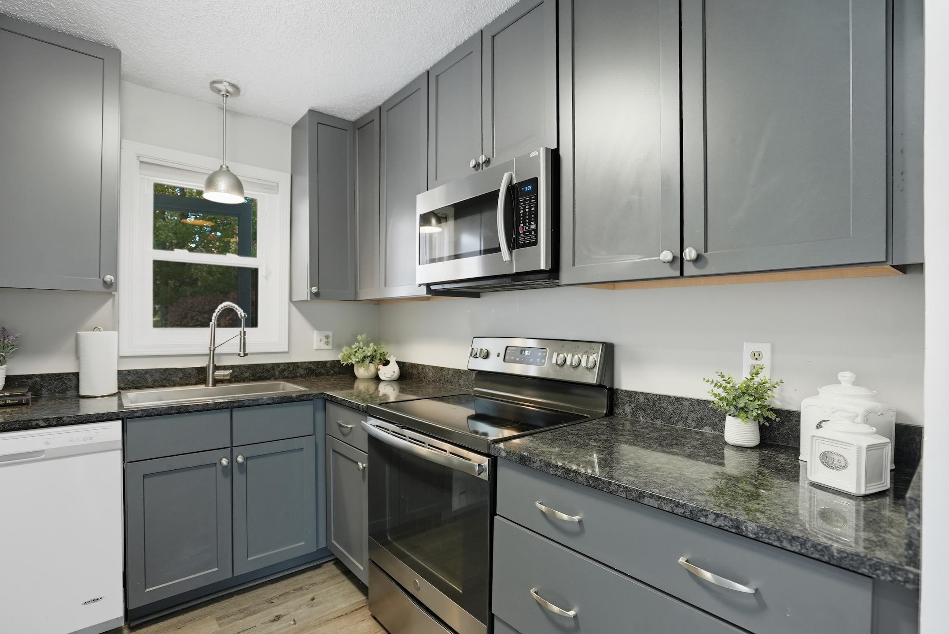
General Property Information
- Property Status:
- Active
- Price:
- $389, 500
- Assessed:
- $0
- Assessed Year:
- County:
- VT-Chittenden
- Acres:
- 0.00
- Property Type:
- Condo
- Year Built:
- 1985
- Agency/Brokerage:
- Karen Bresnahan
Four Seasons Sotheby's Int'l Realty - Bedrooms:
- 2
- Total Baths:
- 2
- Sq. Ft. (Total):
- 1344
- Tax Year:
- 2025
- Taxes:
- $5, 196
- Association Fees:
Experience the best of Essex living in this beautifully renovated end-unit townhome, set in one of the area’s sought-after neighborhoods. Thoughtfully updated, this residence offers modern comfort with timeless style—featuring new boiler/hot water, new deck, stainless appliances, newer windows, and a versatile primary bedroom complete with a private office. Surrounded by lush greenery and backing onto peaceful woods, the home provides direct access to walking trails, abundant greenspace, and year-round recreation. Whether biking, hiking, skiing, or enjoying nearby parks, the lifestyle here is second to none. Residents also benefit from exclusive community amenities including a swimming pool and tennis courts, creating a true retreat just outside your door. Perfectly located, close to Essex’s many community parks and recreational options. This prime location also offers a short commute to Downtown Burlington, UVM, Burlington International Airport and Lake Champlain, while being just minutes from top-rated schools, shopping, and dining. This rare offering combines convenience, privacy, and lifestyle, making it an ideal choice for buyers seeking both comfort and connection in Vermont’s thriving Essex community.
Interior Features
- # Of Stories:
- 2
- Sq. Ft. (Total):
- 1344
- Sq. Ft. (Above Ground):
- 1344
- Sq. Ft. (Below Ground):
- 0
- Sq. Ft. Unfinished:
- 0
- Rooms:
- 5
- Bedrooms:
- 2
- Baths:
- 2
- Interior Desc:
- Blinds, Dining Area, Draperies, Kitchen Island, Living/Dining, Natural Light, Window Treatment, 1st Floor Laundry
- Appliances Included:
- Dishwasher, Dryer, Microwave, Electric Range, Refrigerator, Washer, Domestic Water Heater, Owned Water Heater
- Flooring:
- Carpet, Tile, Vinyl Plank
- Heating Cooling Fuel:
- Water Heater:
- Basement Desc:
Exterior Features
- Style of Residence:
- Townhouse
- House Color:
- white
- Time Share:
- No
- Resort:
- Exterior Desc:
- Exterior Details:
- Deck, Natural Shade, Covered Porch
- Amenities/Services:
- Land Desc.:
- Condo Development, Country Setting, Landscaped, Level, Recreational, Trail/Near Trail, Near Paths, Near Shopping, Near Skiing, Neighborhood, Near Public Transportatn
- Suitable Land Usage:
- Roof Desc.:
- Shingle
- Driveway Desc.:
- Paved
- Foundation Desc.:
- Concrete Slab
- Sewer Desc.:
- Public
- Garage/Parking:
- Yes
- Garage Spaces:
- 1
- Road Frontage:
- 0
Other Information
- List Date:
- 2025-10-01
- Last Updated:


