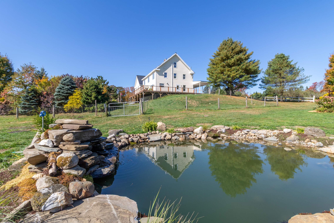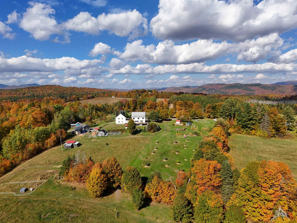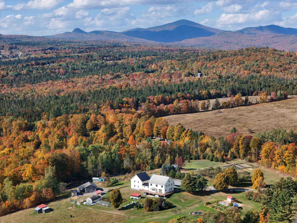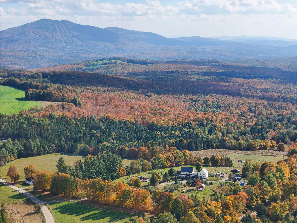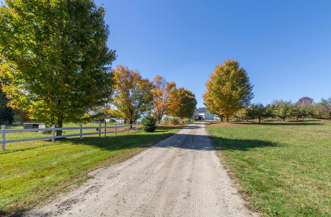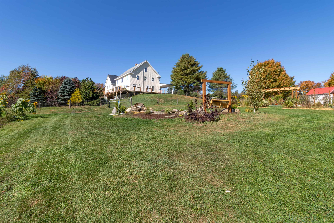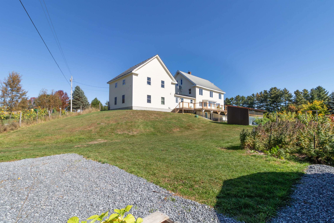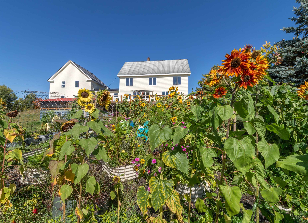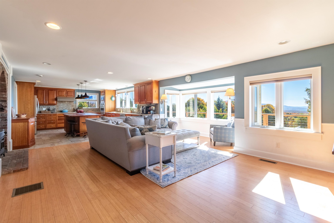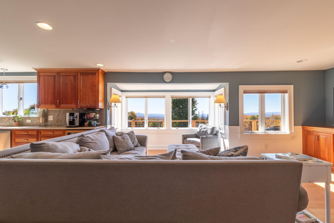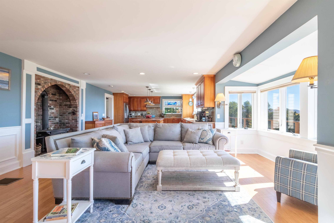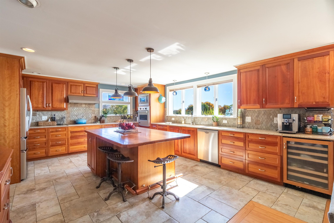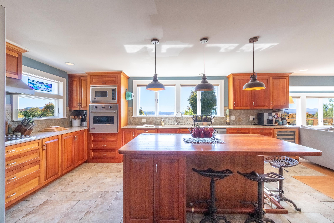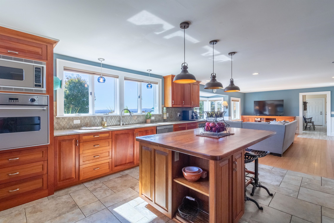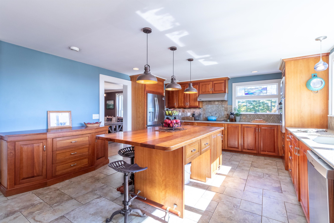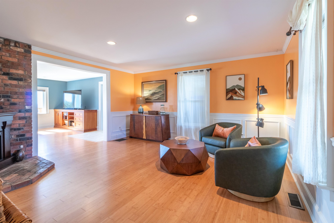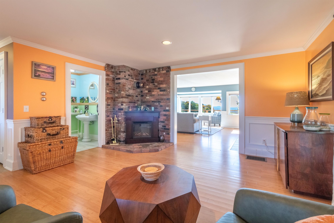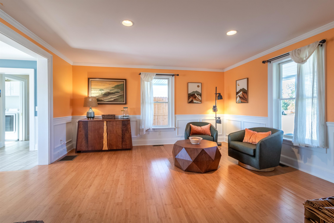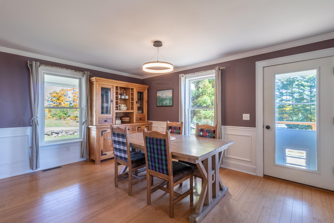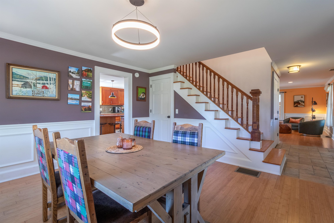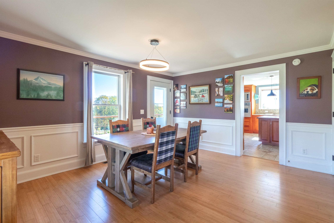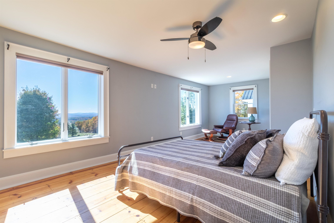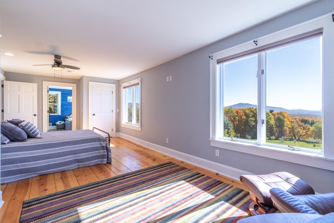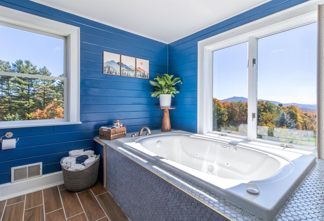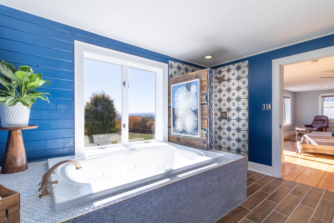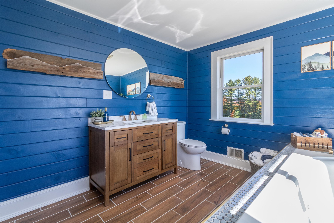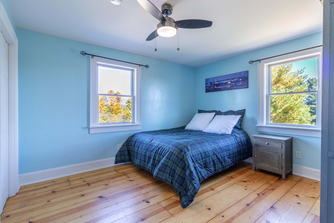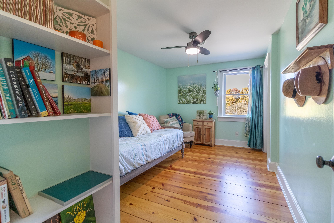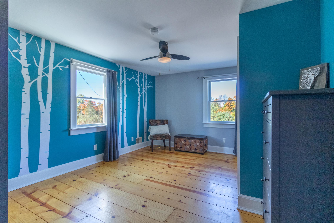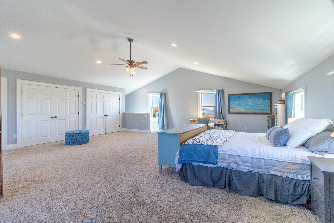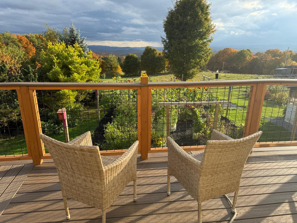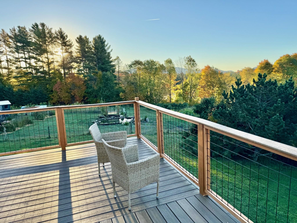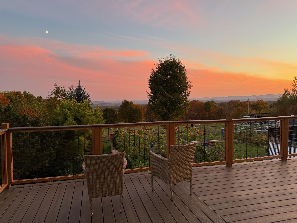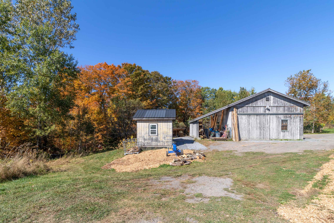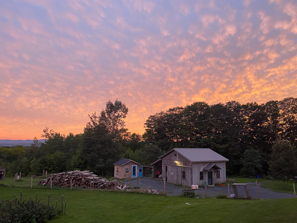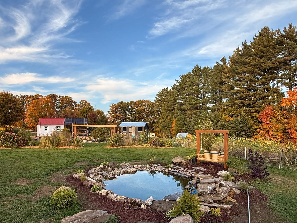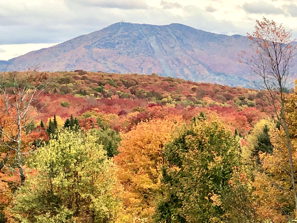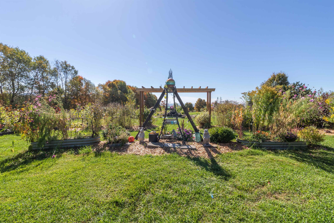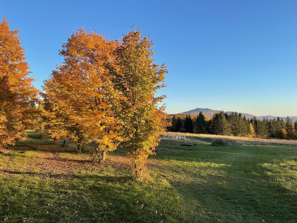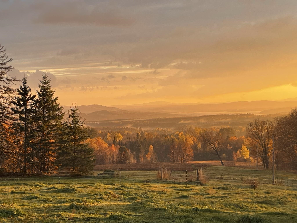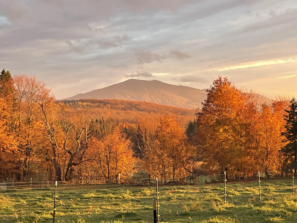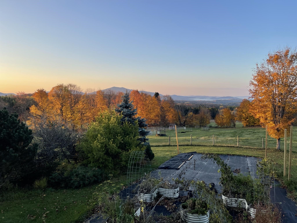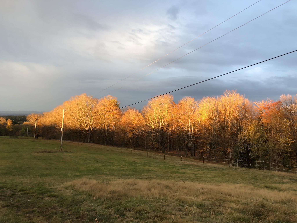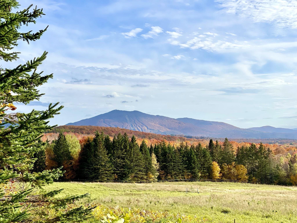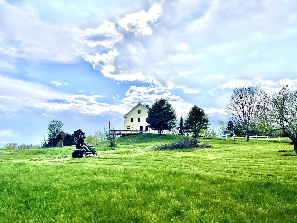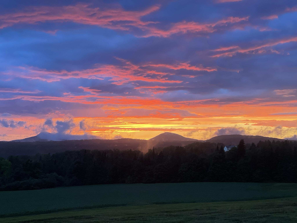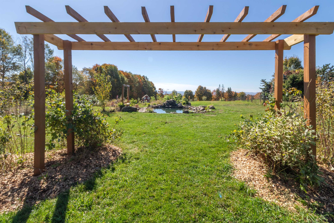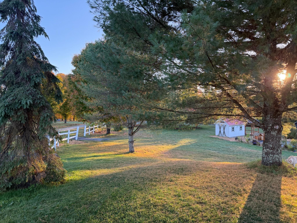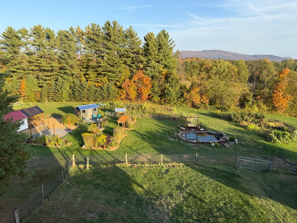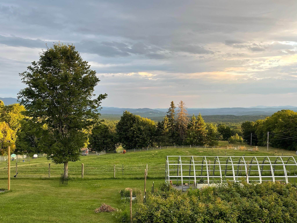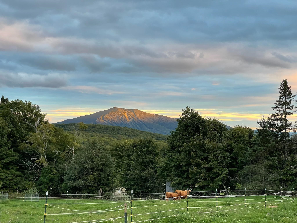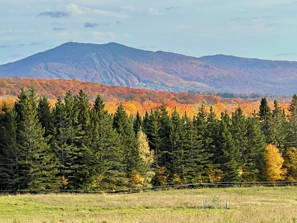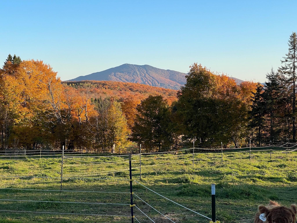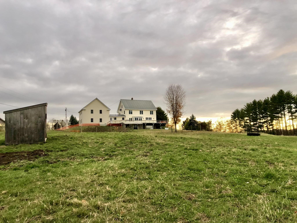1 of 60
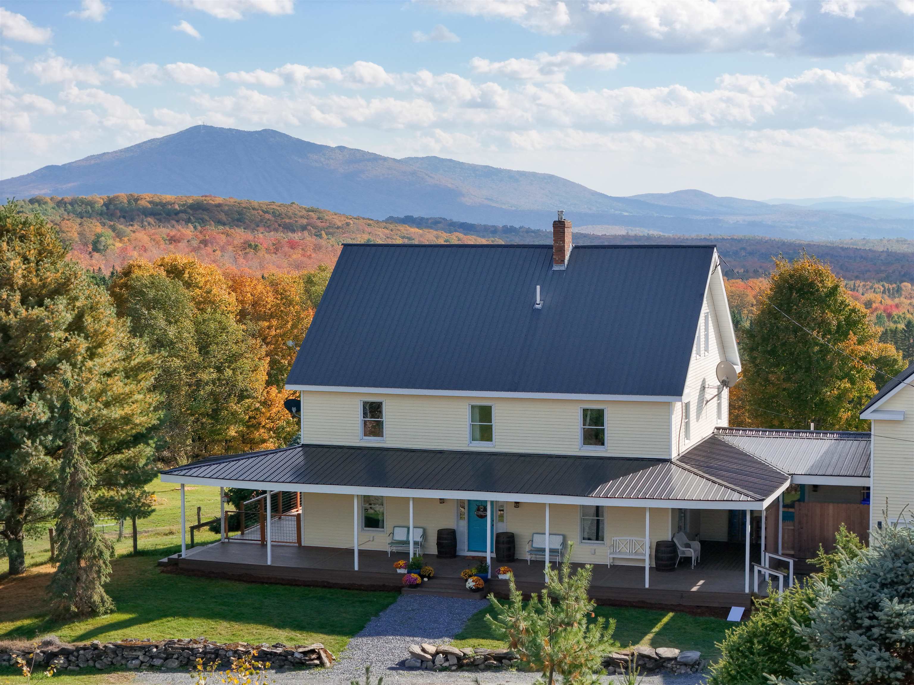
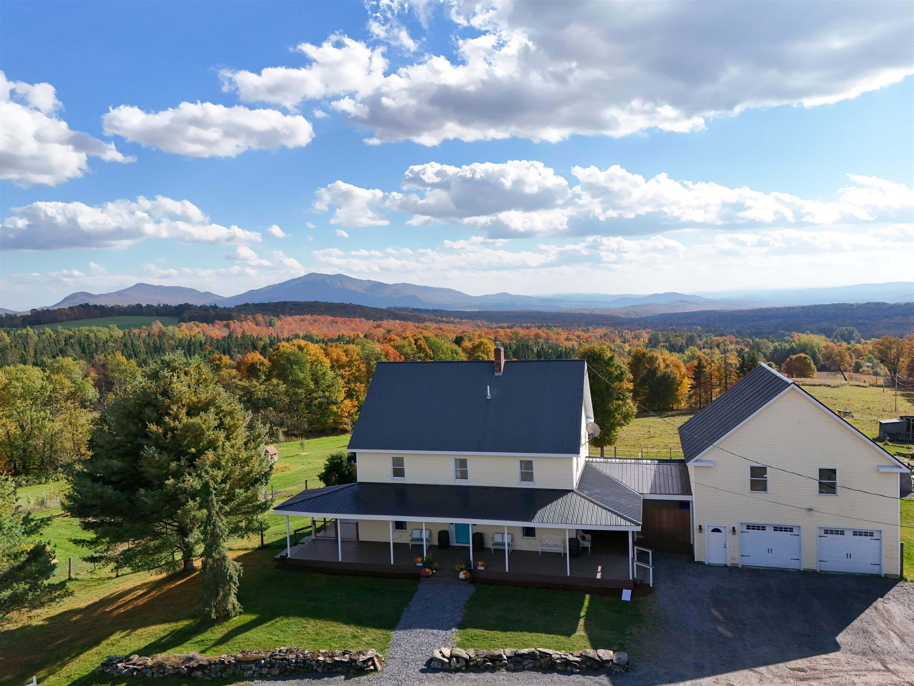
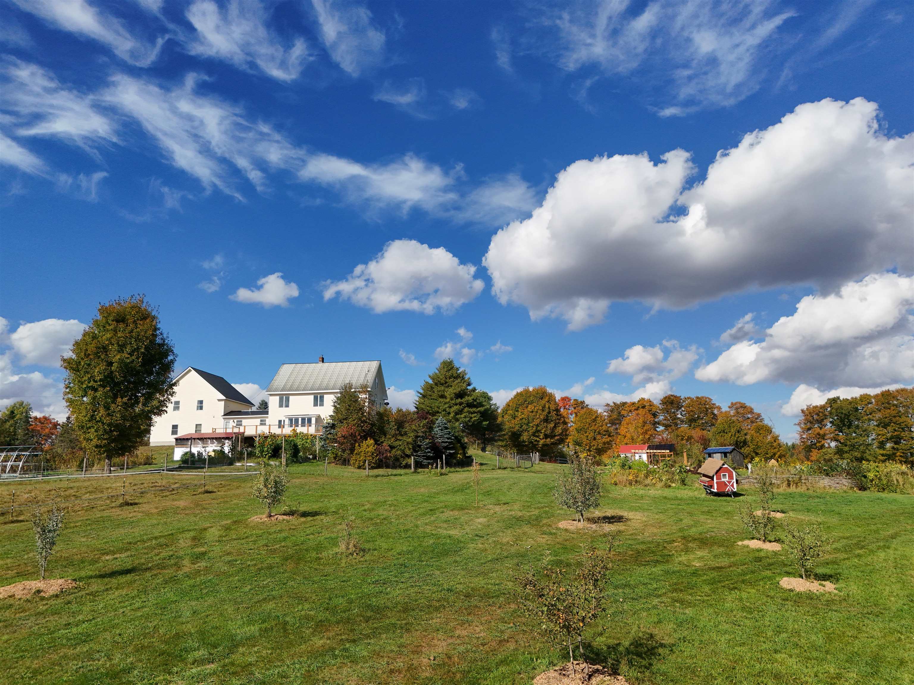
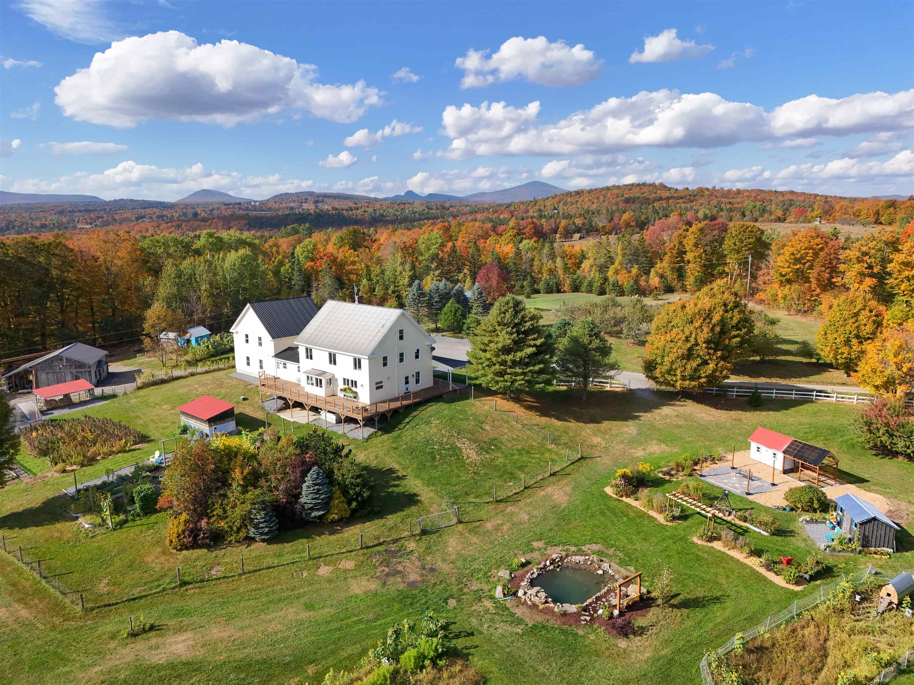
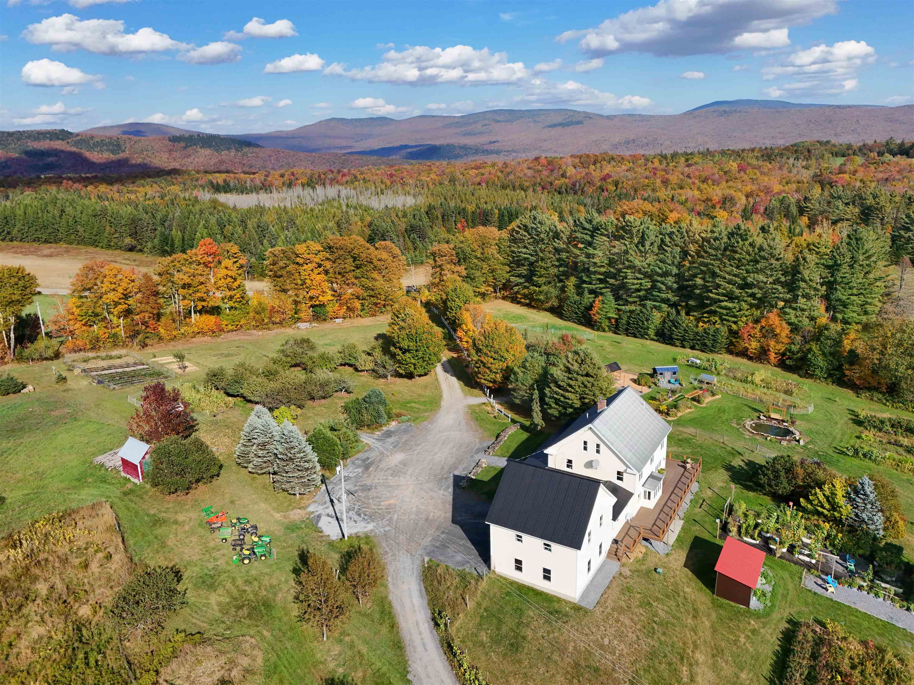
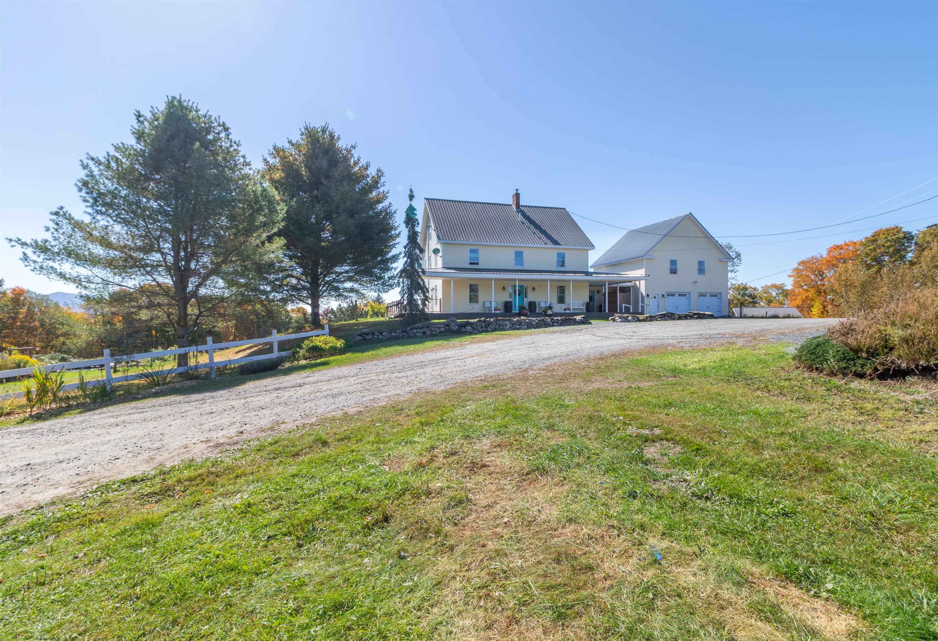
General Property Information
- Property Status:
- Active Under Contract
- Price:
- $985, 000
- Assessed:
- $0
- Assessed Year:
- County:
- VT-Caledonia
- Acres:
- 27.30
- Property Type:
- Single Family
- Year Built:
- 1996
- Agency/Brokerage:
- Brandy Goulet
Century 21 Farm & Forest - Bedrooms:
- 5
- Total Baths:
- 5
- Sq. Ft. (Total):
- 5000
- Tax Year:
- Taxes:
- $0
- Association Fees:
Graceful 27.3-acre farm with stunning Burke Mountain views offers a rare combination of beauty, functionality, and sustainability. The land features open fields, pastures, wooded areas, a stream, and a pond, all thoughtfully cultivated with years of sustainable farming practices. Orchards boast 40+ fruit trees, and extensive berry gardens, a raspberry patch, native berry orchard, 28+ raised beds, and 4 gardens. Additional highlights include a 100-tap mature sugarbush, native plantings, lilacs, hoop house, greenhouse, and multiple barns for animals, equipment, and storage. The impressive 5, 000± sq. ft. residence offers 5 bedrooms, 5 baths, and views in every window. A wraparound new Trex deck, walkout basement, and oversized 2-car garage enhance convenience. Inside, wood and tile floors flow throughout, with wide king plank flooring upstairs. The main level features an open kitchen/dining/living layout with granite counters, bay windows framing stunning southern mountain views, laundry, and 2 baths. The second level hosts the primary suite with tiled shower and spa tub overlooking Burke Mountain, plus 3 more bedrooms and full bath. A third-level bonus space and large family room over the garage provide versatility. A root cellar, canning kitchen, and walk-in basement complete the home. Located just 12 minutes to Burke Mountain, 10 minutes to Lake Willoughby, and minutes to Kingdom Trails, this remarkable property offers an unmatched lifestyle in Vermont's Northeast Kingdom.
Interior Features
- # Of Stories:
- 2.5
- Sq. Ft. (Total):
- 5000
- Sq. Ft. (Above Ground):
- 5000
- Sq. Ft. (Below Ground):
- 0
- Sq. Ft. Unfinished:
- 1280
- Rooms:
- 12
- Bedrooms:
- 5
- Baths:
- 5
- Interior Desc:
- Ceiling Fan, Dining Area, Kitchen Island, Kitchen/Living, Laundry Hook-ups, Primary BR w/ BA, Natural Woodwork, Soaking Tub, Wood Stove Hook-up, Wood Stove Insert, 1st Floor Laundry
- Appliances Included:
- Dishwasher, Dryer, Microwave, Electric Range, Refrigerator, Washer, Electric Stove
- Flooring:
- Hardwood, Softwood, Tile
- Heating Cooling Fuel:
- Water Heater:
- Basement Desc:
- Climate Controlled, Concrete, Concrete Floor, Daylight, Full, Roughed In, Interior Stairs, Storage Space, Walkout, Interior Access, Exterior Access, Basement Stairs
Exterior Features
- Style of Residence:
- Contemporary, Farmhouse
- House Color:
- Yellow
- Time Share:
- No
- Resort:
- Exterior Desc:
- Exterior Details:
- Barn, Building, Deck, Partial Fence , Garden Space, Natural Shade, Outbuilding, Patio, Porch, Covered Porch, Shed, Storage, Greenhouse, Poultry Coop
- Amenities/Services:
- Land Desc.:
- Agricultural, Country Setting, Farm, Horse/Animal Farm, Field/Pasture, Landscaped, Level, Mountain View, Open, Orchards, Pond, Sloping, View, Near Golf Course, Near Skiing, Near Snowmobile Trails, Rural, Near School(s)
- Suitable Land Usage:
- Roof Desc.:
- Metal
- Driveway Desc.:
- Gravel
- Foundation Desc.:
- Concrete
- Sewer Desc.:
- Septic
- Garage/Parking:
- Yes
- Garage Spaces:
- 2
- Road Frontage:
- 1000
Other Information
- List Date:
- 2025-10-01
- Last Updated:


