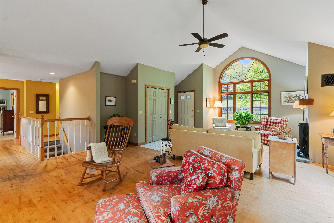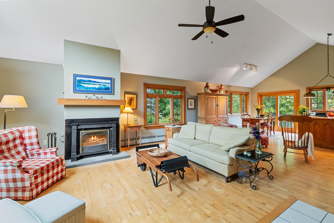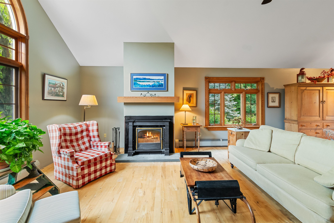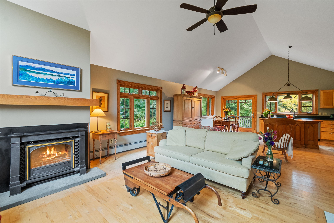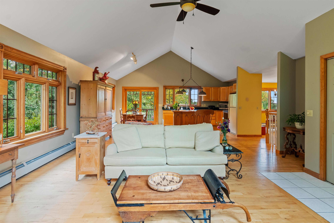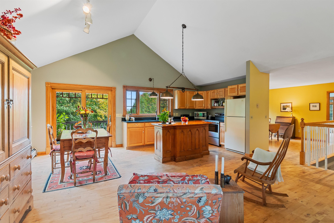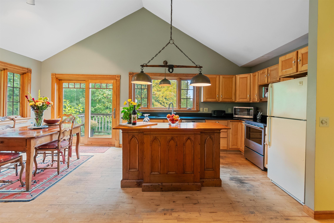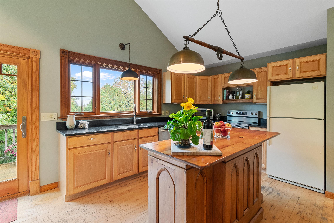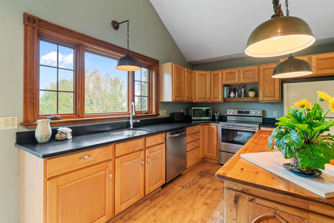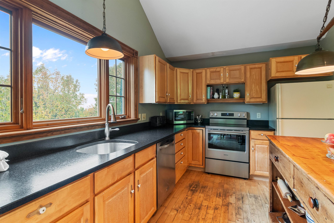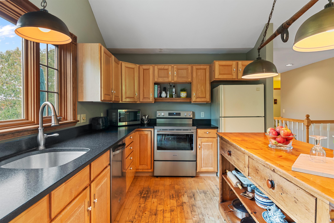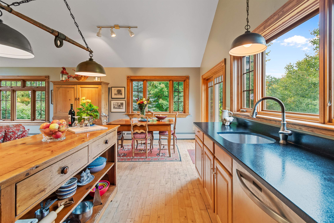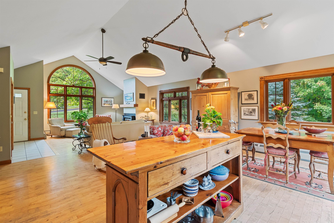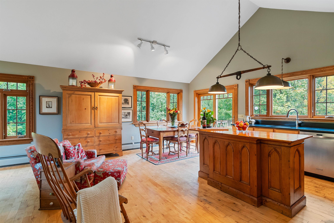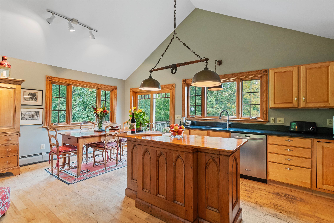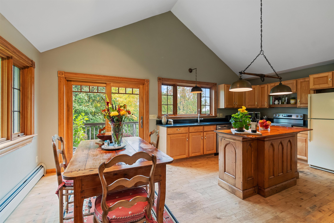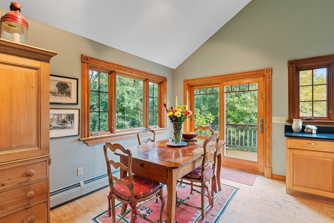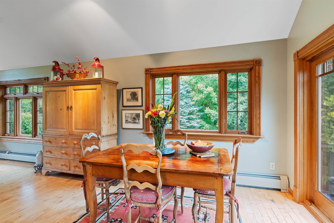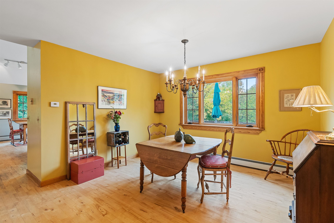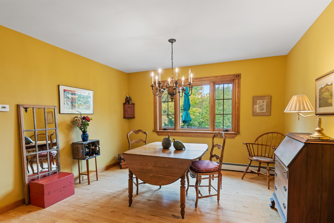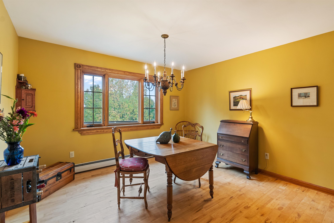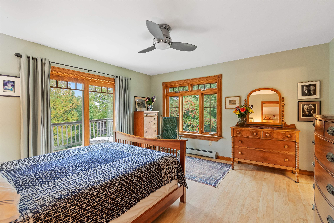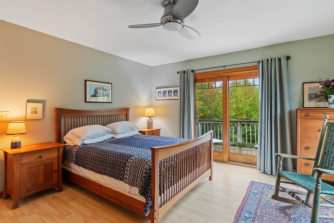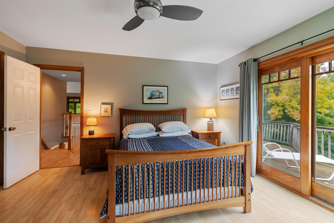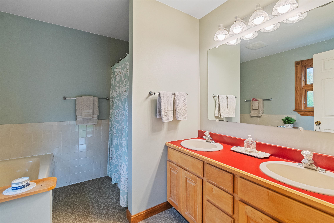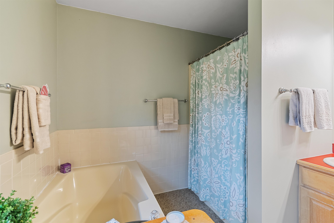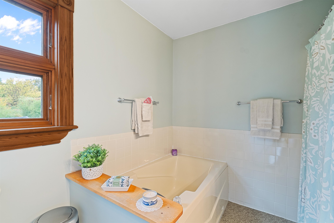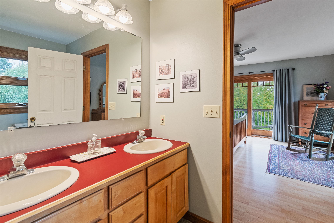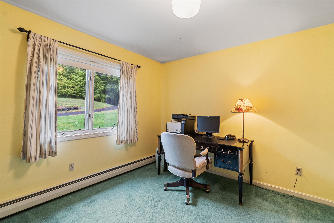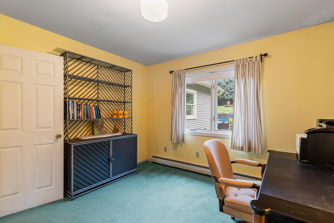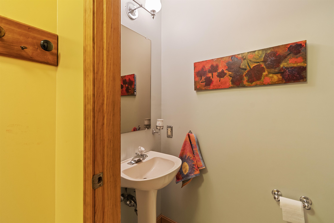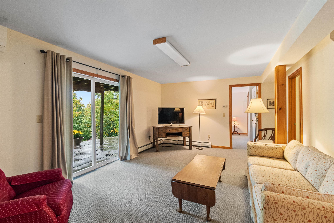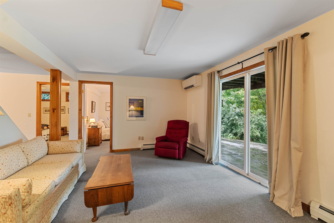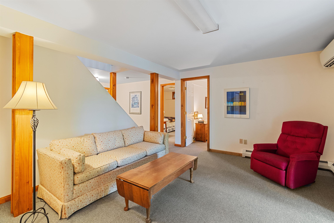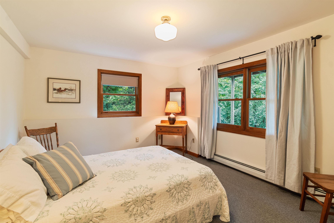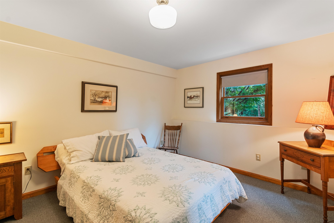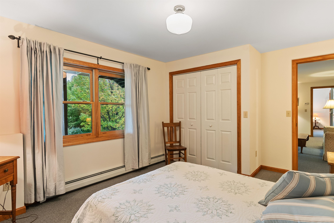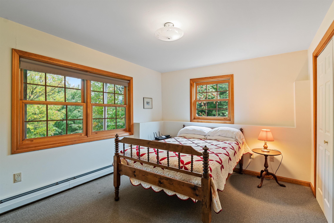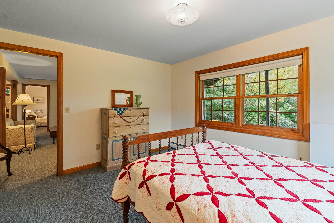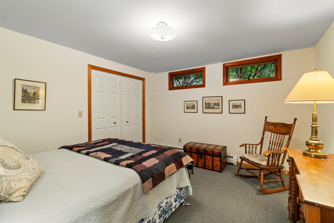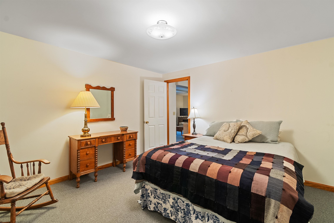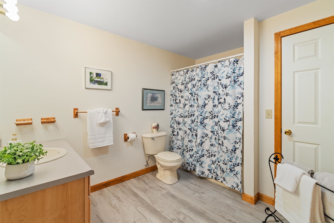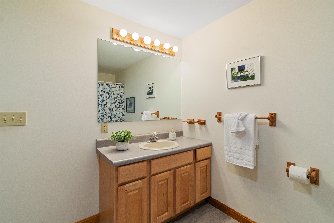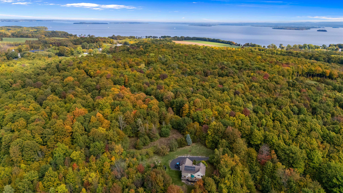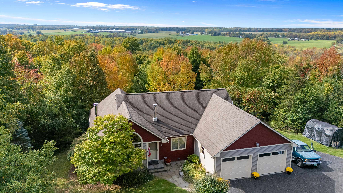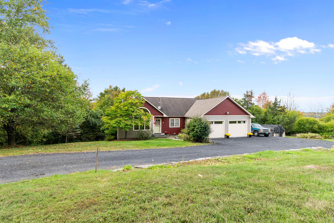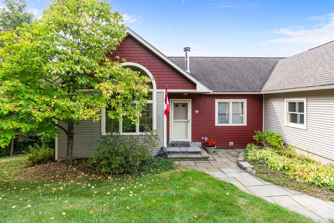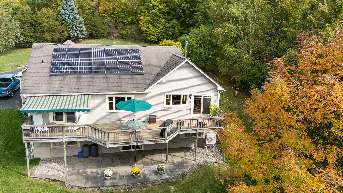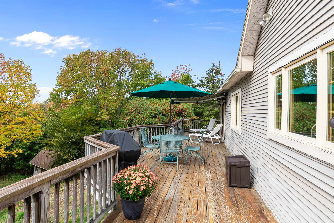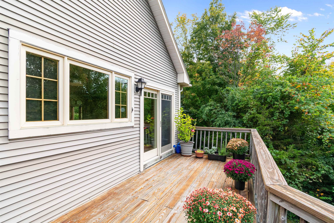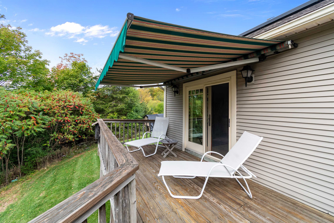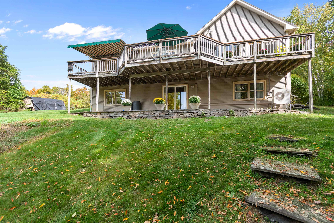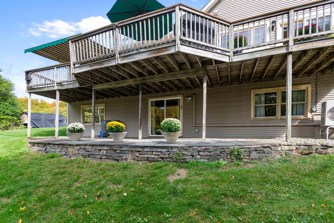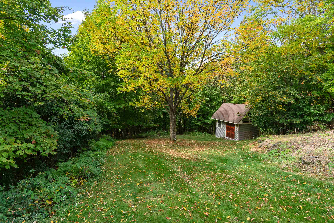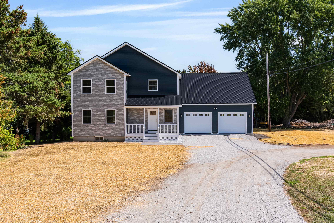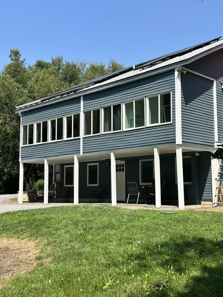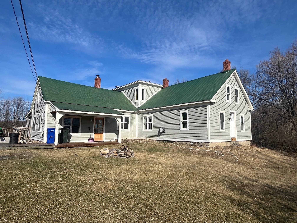1 of 60
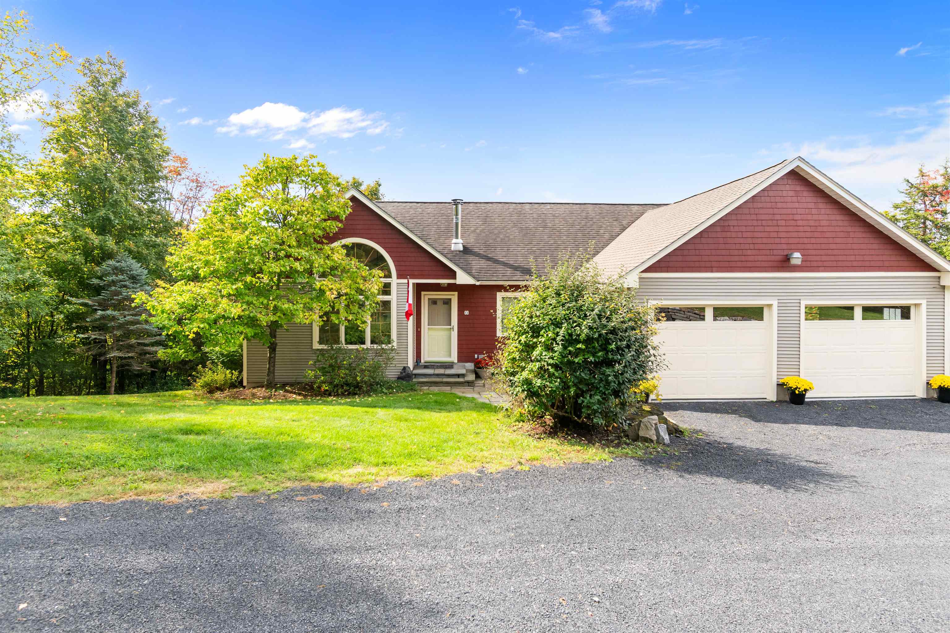
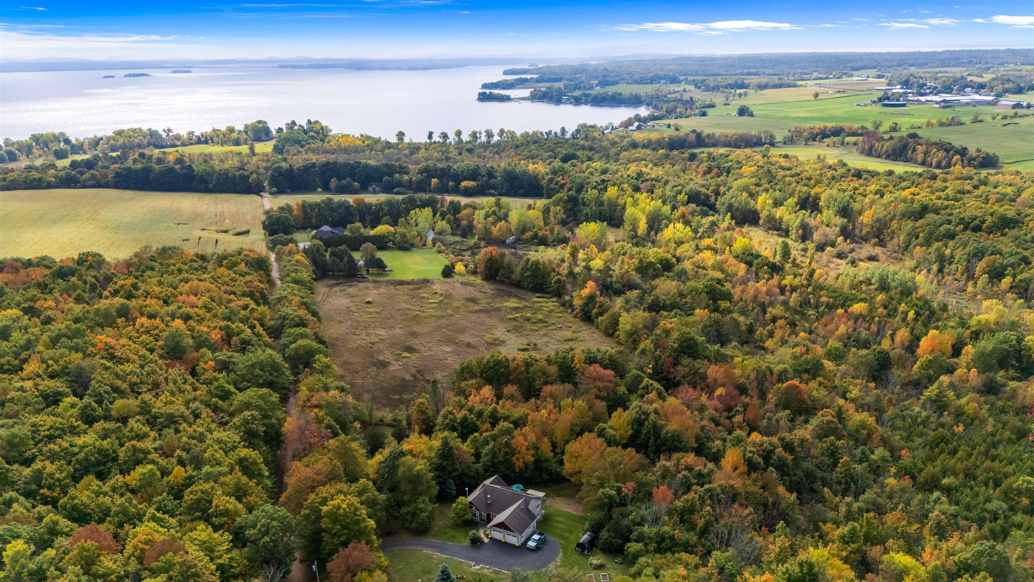
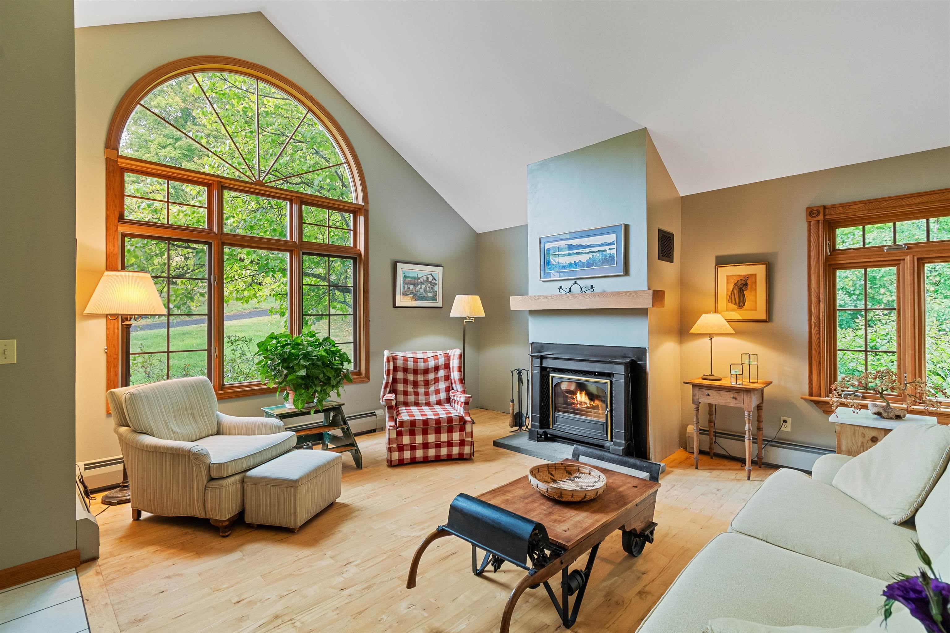
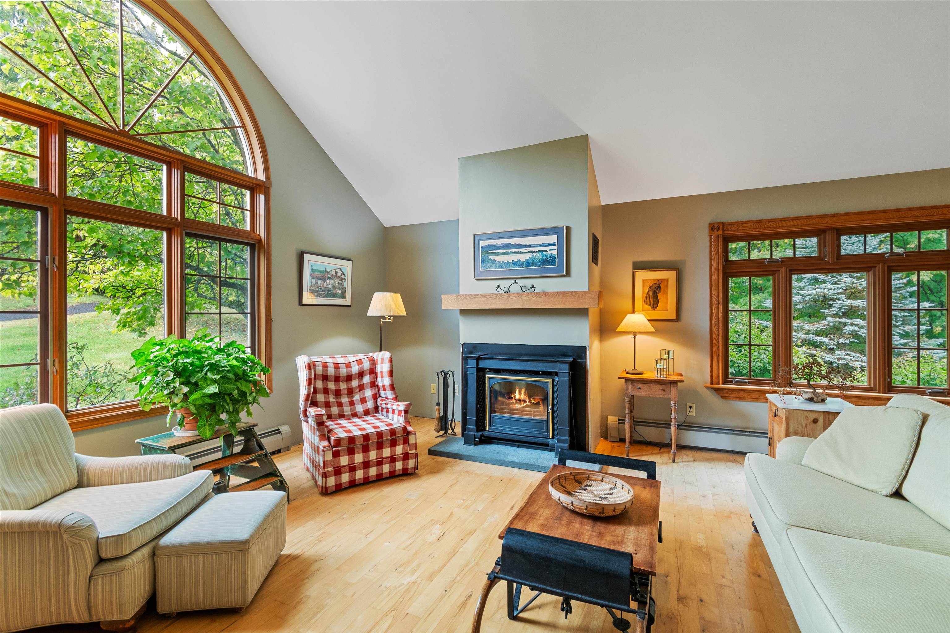
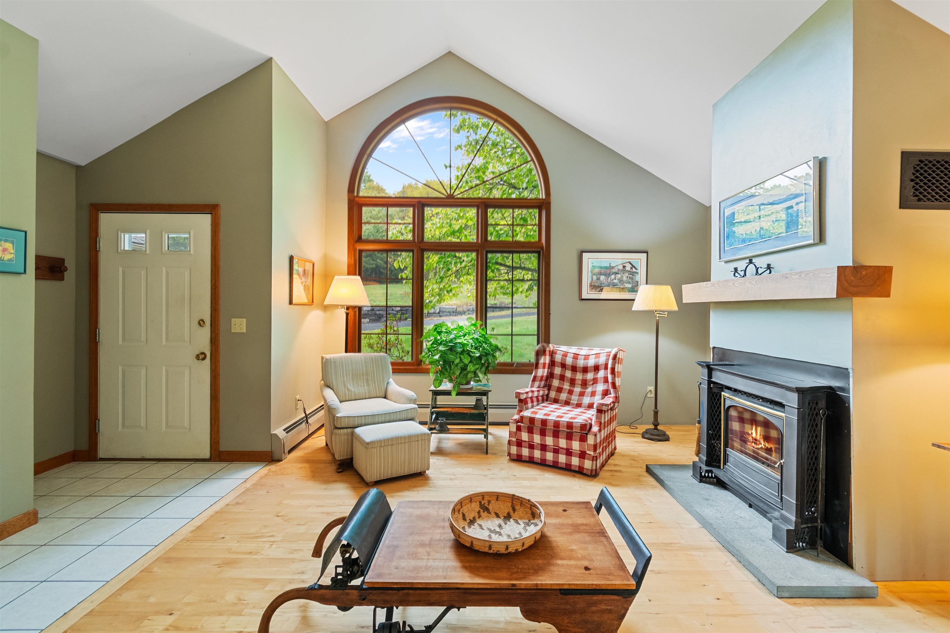
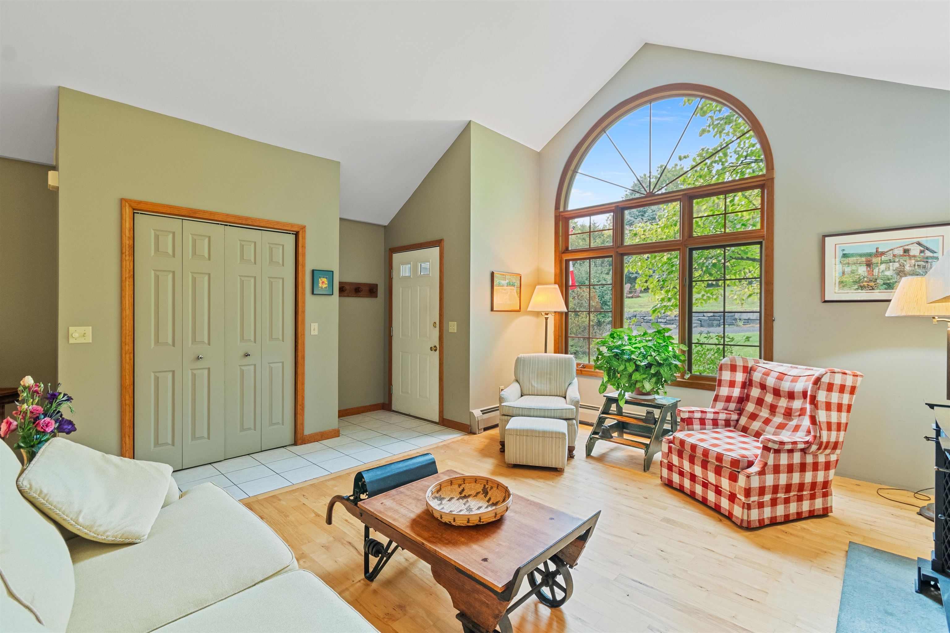
General Property Information
- Property Status:
- Active Under Contract
- Price:
- $550, 000
- Assessed:
- $0
- Assessed Year:
- County:
- VT-Grand Isle
- Acres:
- 11.86
- Property Type:
- Single Family
- Year Built:
- 1995
- Agency/Brokerage:
- Elise Polli
Polli Properties - Bedrooms:
- 5
- Total Baths:
- 3
- Sq. Ft. (Total):
- 2757
- Tax Year:
- 2025
- Taxes:
- $8, 242
- Association Fees:
This lovingly cared for, expansive 5-bed, 2.5-bath home sits on over 11 acres in beautiful Grand Isle. Step inside to an open-concept main living space featuring vaulted ceilings, hardwood floors, and a cozy fireplace. The kitchen, overlooking the living area, boasts granite countertops and wood cabinets. Sliding doors lead to a large back deck with an Otter Creek awning and peekaboo views of Lake Champlain, the Adirondacks, and sunsets (especially in winter). The main level also includes a formal dining room and a first-floor primary suite with a walk-in closet, deck access, and an ensuite with double sinks, a soaking tub, and a step-in shower. A second bedroom, half bath, and direct entry to the 2-car garage complete this floor. The spacious finished walkout basement offers a central bonus space with access to a stone patio, plus three well-sized bedrooms with daylight windows and a full bath. Notable upgrades include owned solar panels (2017), a hard wired generator, new hot water tank (2020), radon mitigation system, and a new garage foundation (2024). Outside, find charming stone walls, a large gravel driveway, and a versatile shed with power and heat. Thoughtfully designed for single-level living flexibility yet offering abundant square footage, this is a rare opportunity to be only the second owner. Located on a quiet, town-maintained road, less than a mile from the town beach, this special property is ready for its next chapter.
Interior Features
- # Of Stories:
- 1
- Sq. Ft. (Total):
- 2757
- Sq. Ft. (Above Ground):
- 1508
- Sq. Ft. (Below Ground):
- 1249
- Sq. Ft. Unfinished:
- 259
- Rooms:
- 8
- Bedrooms:
- 5
- Baths:
- 3
- Interior Desc:
- Blinds, Ceiling Fan, Dining Area, Fireplace Screens/Equip, Wood Fireplace, 1 Fireplace, Hearth, Kitchen/Living, Primary BR w/ BA, Natural Light, Natural Woodwork, Soaking Tub, Indoor Storage, Vaulted Ceiling, Walk-in Closet, Wood Stove Insert, Basement Laundry
- Appliances Included:
- Dishwasher, Dryer, Freezer, Microwave, Electric Range, Refrigerator, Washer, Electric Water Heater, Owned Water Heater, Heat Pump Water Heater
- Flooring:
- Carpet, Laminate, Tile, Wood
- Heating Cooling Fuel:
- Water Heater:
- Basement Desc:
- Climate Controlled, Daylight, Finished, Full, Insulated, Interior Stairs, Storage Space, Walkout, Exterior Access
Exterior Features
- Style of Residence:
- Walkout Lower Level, Single Level
- House Color:
- Time Share:
- No
- Resort:
- Exterior Desc:
- Exterior Details:
- Deck, Garden Space, Natural Shade, Patio, Porch, Shed, Storage
- Amenities/Services:
- Land Desc.:
- Country Setting, Lake View, Landscaped, Mountain View, Wetlands, Wooded, Rural
- Suitable Land Usage:
- Roof Desc.:
- Shingle
- Driveway Desc.:
- Gravel
- Foundation Desc.:
- Concrete
- Sewer Desc.:
- 1000 Gallon, Concrete, Existing Leach Field, Septic
- Garage/Parking:
- Yes
- Garage Spaces:
- 2
- Road Frontage:
- 303
Other Information
- List Date:
- 2025-10-01
- Last Updated:


