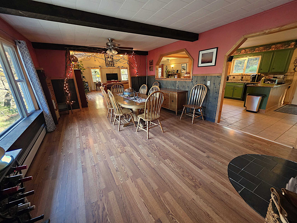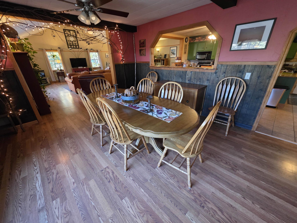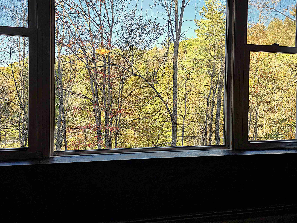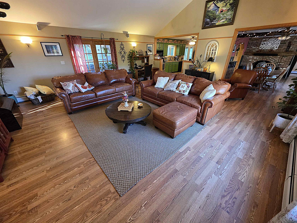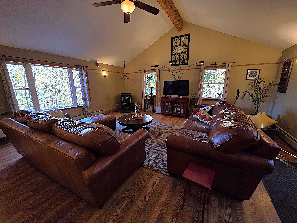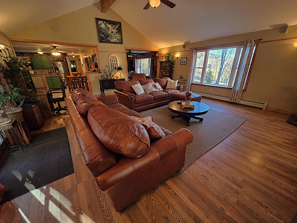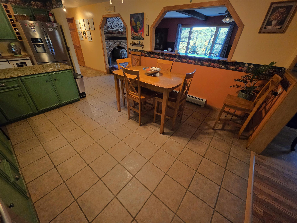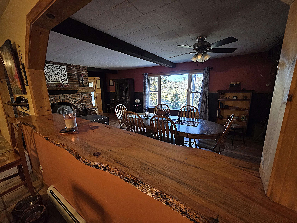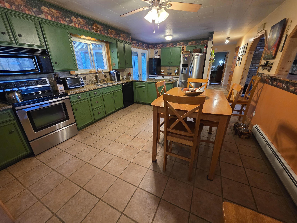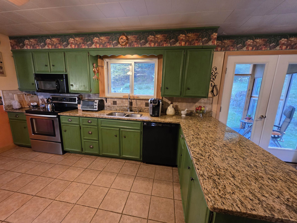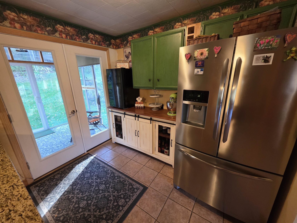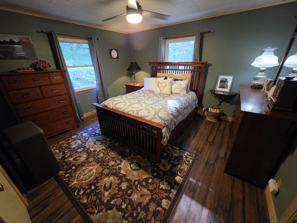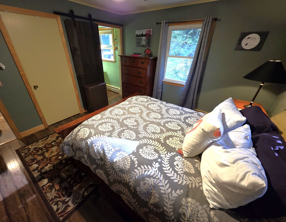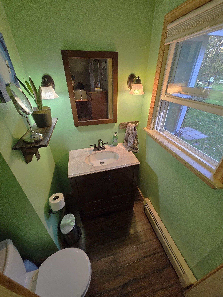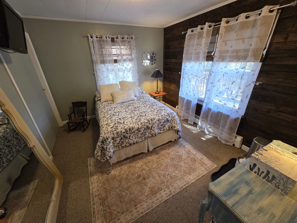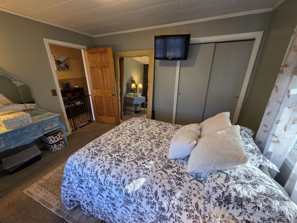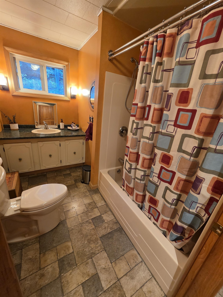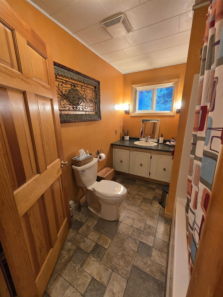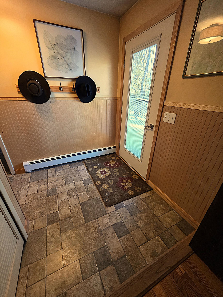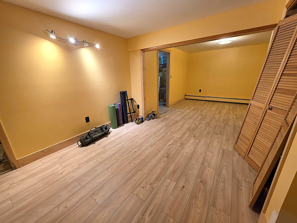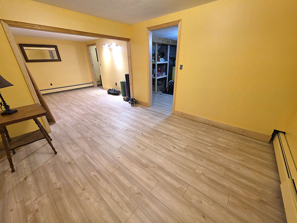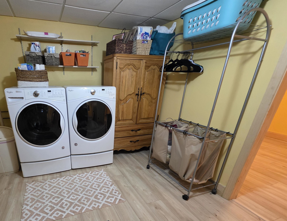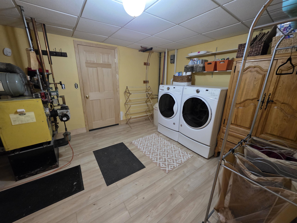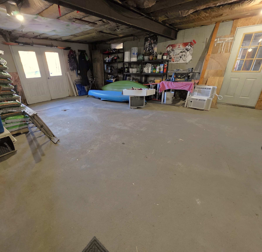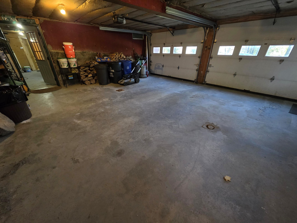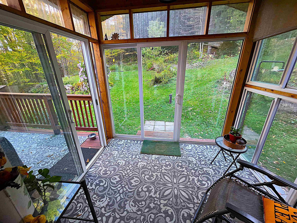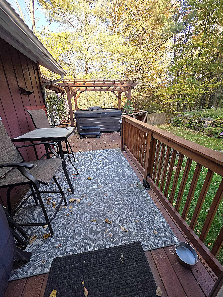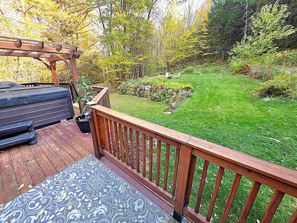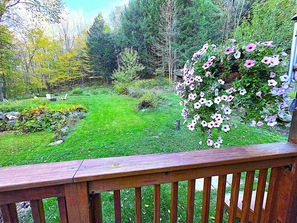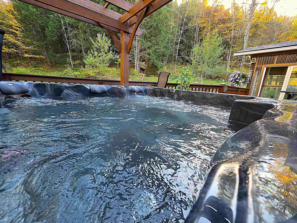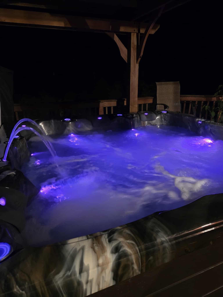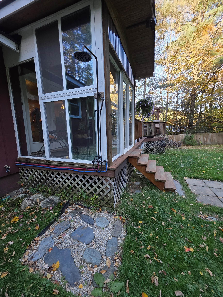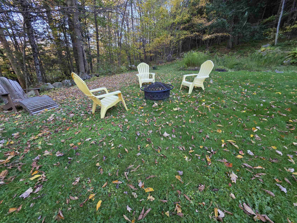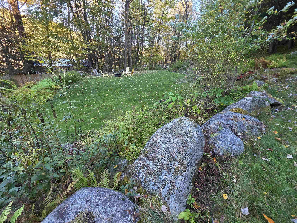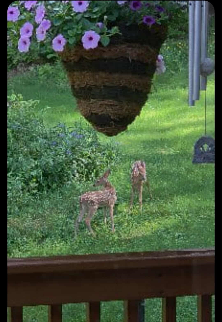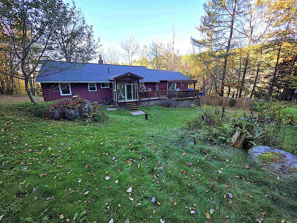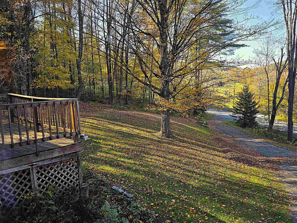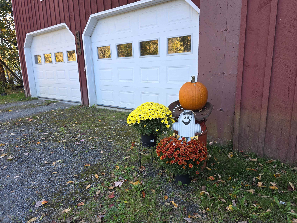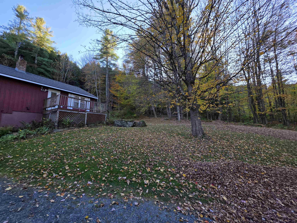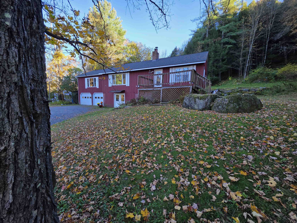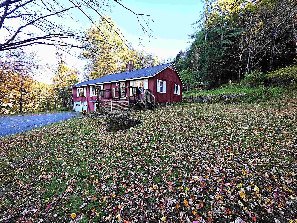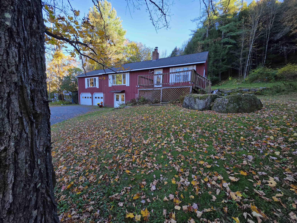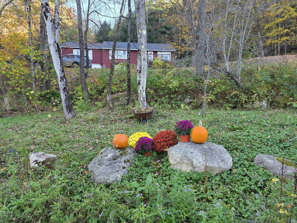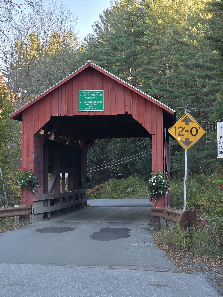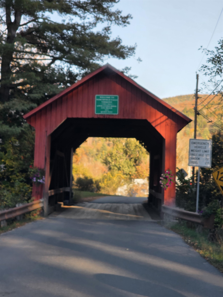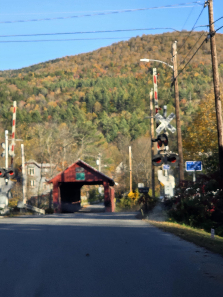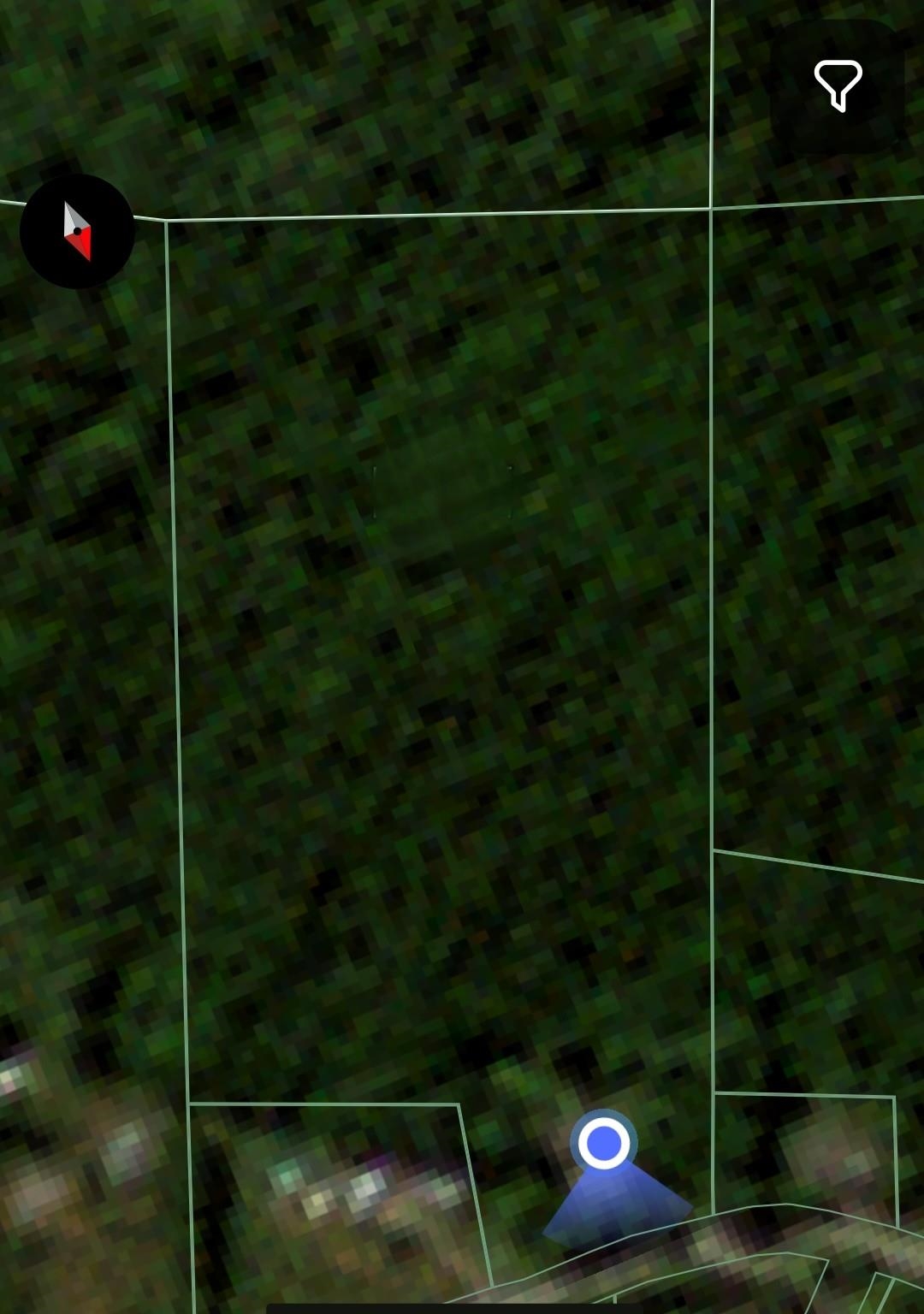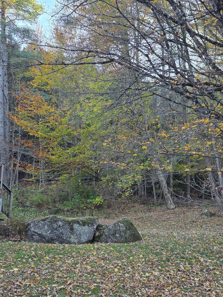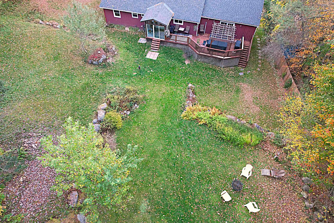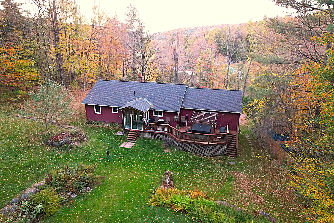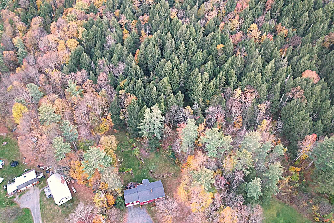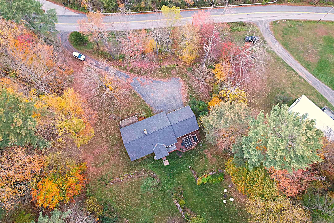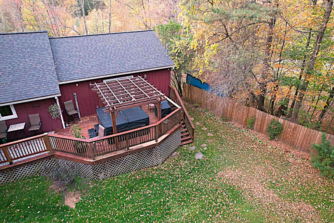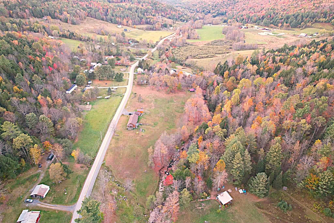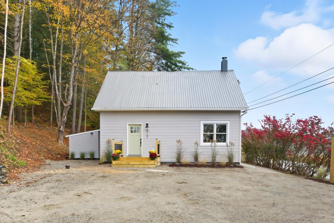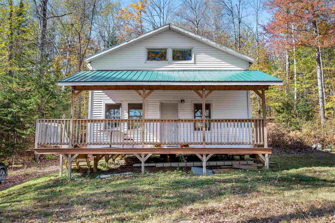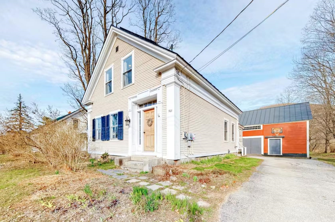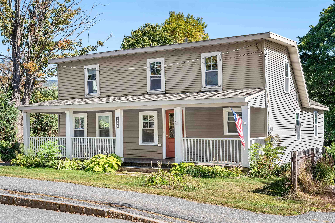1 of 60
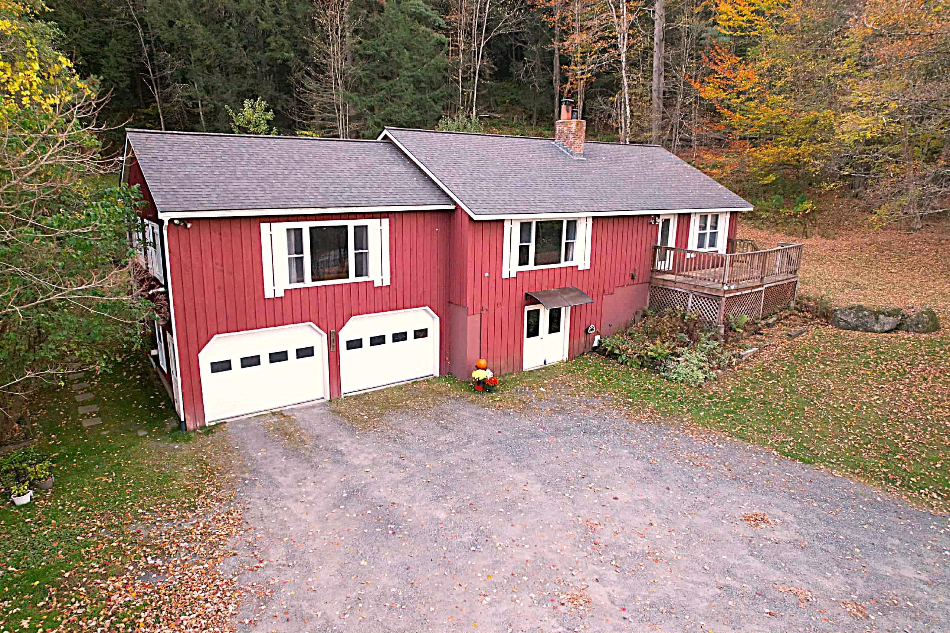
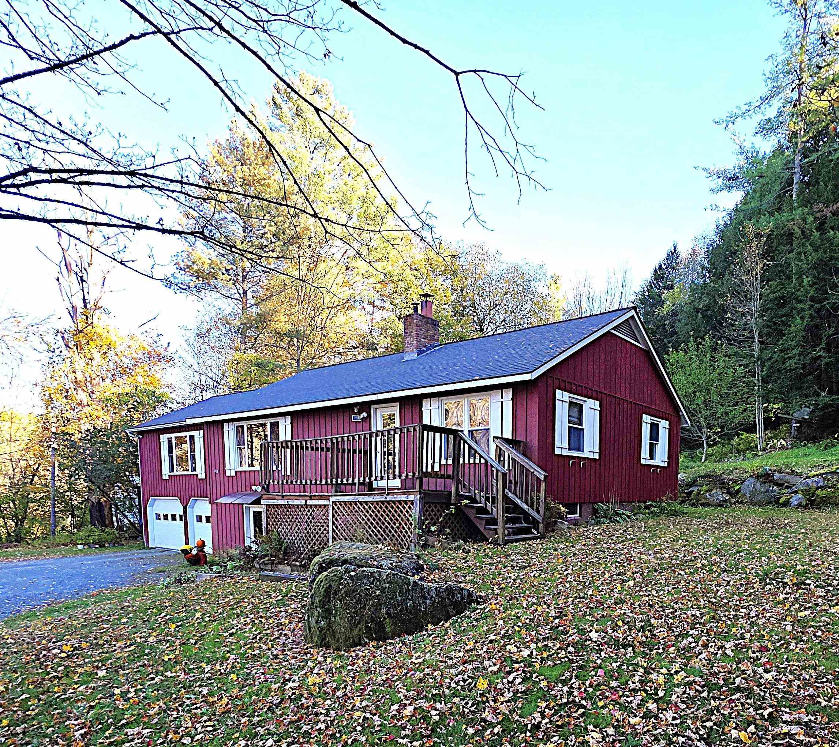
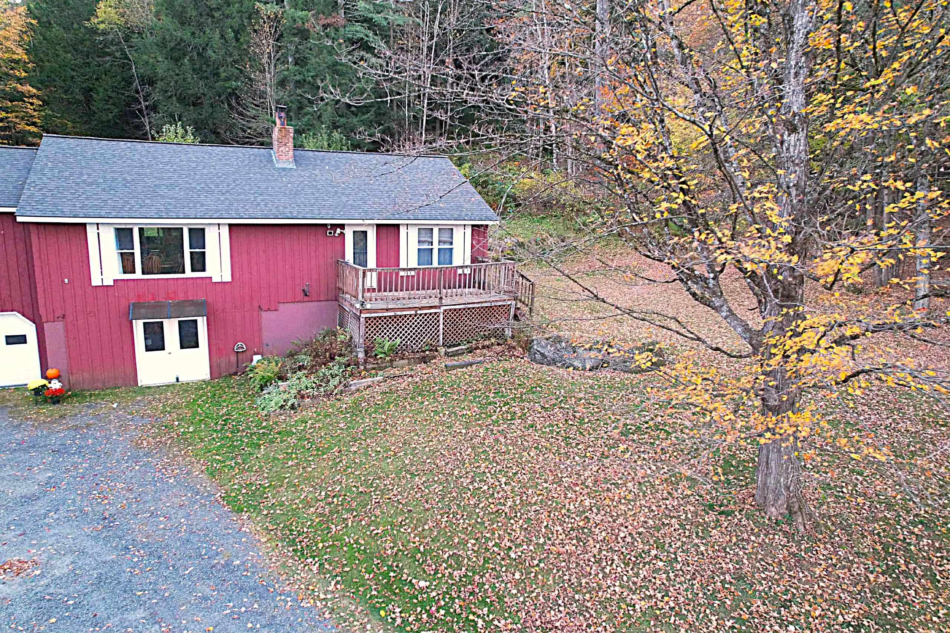
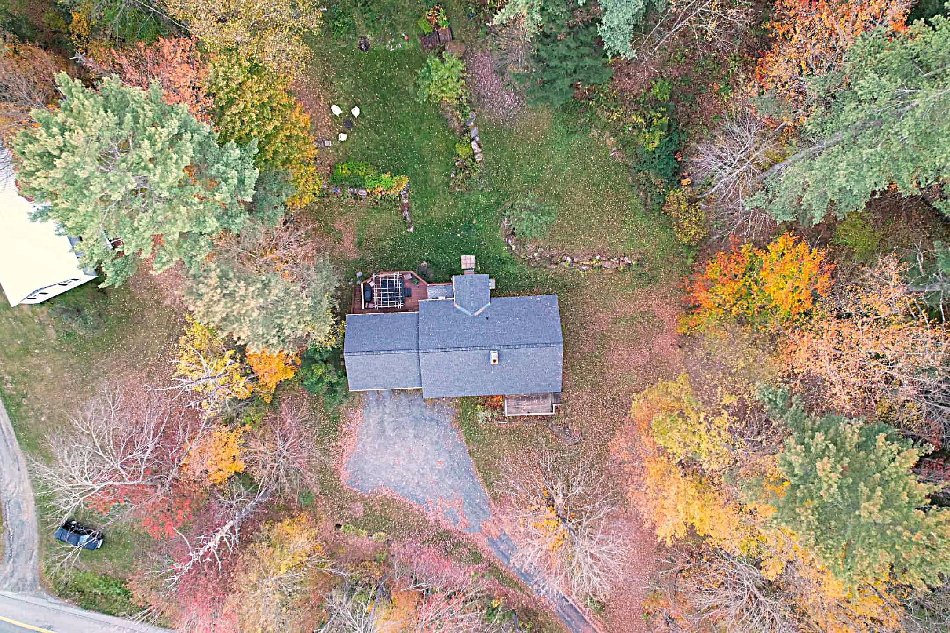
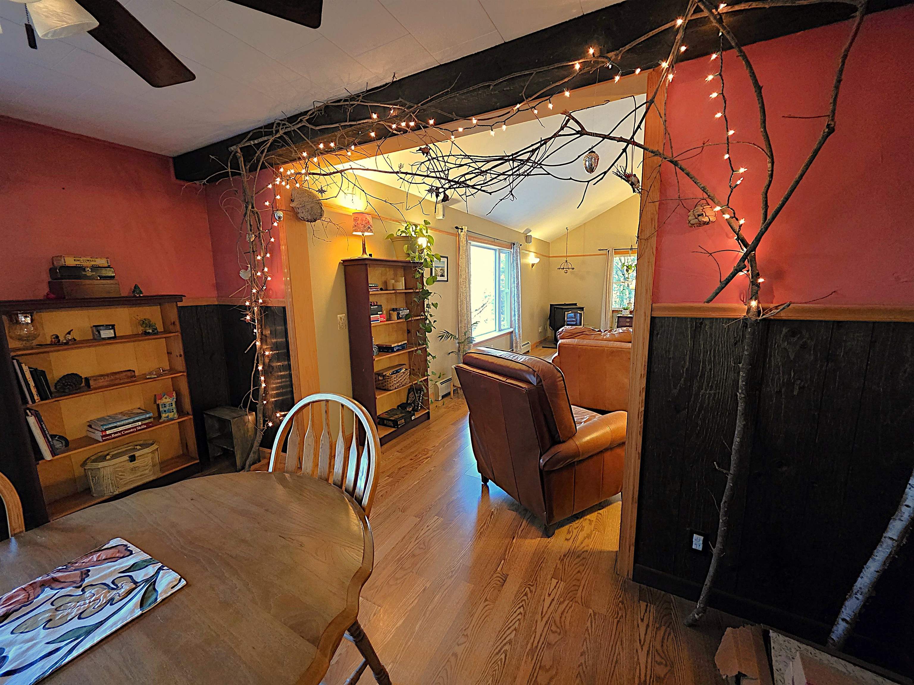
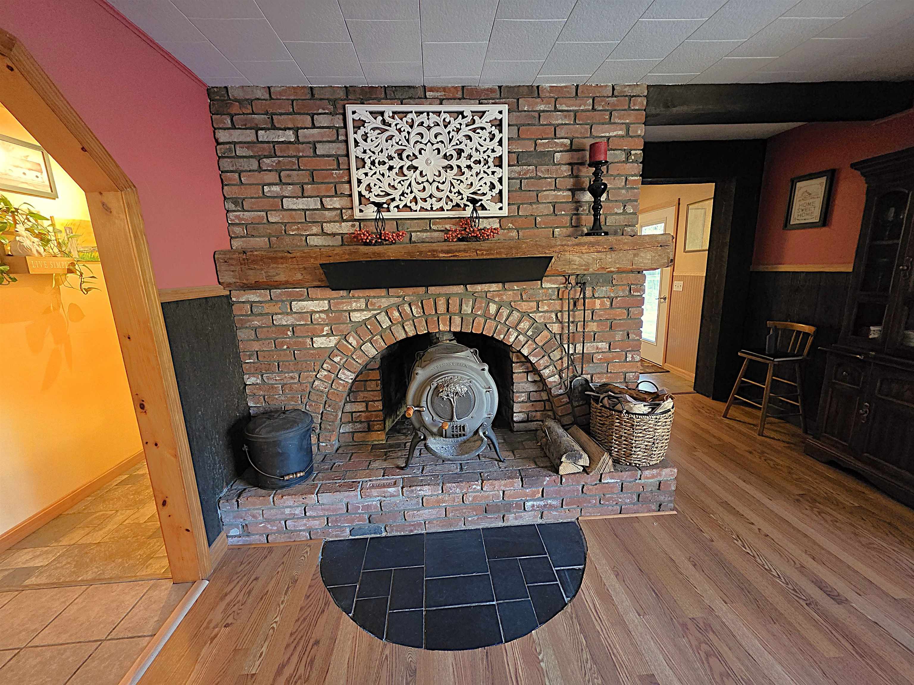
General Property Information
- Property Status:
- Active
- Price:
- $400, 000
- Assessed:
- $0
- Assessed Year:
- County:
- VT-Washington
- Acres:
- 12.00
- Property Type:
- Single Family
- Year Built:
- 1969
- Agency/Brokerage:
- Leslie Drown
Leslie Drown Real Estate LLC - Bedrooms:
- 3
- Total Baths:
- 2
- Sq. Ft. (Total):
- 1904
- Tax Year:
- 2025
- Taxes:
- $6, 820
- Association Fees:
Discover your dream home nestled on a generous 12-acre lot, offering a perfect blend of privacy, comfort, and versatility. This spacious residence is thoughtfully designed to cater to a variety of lifestyles & provides abundant indoor and outdoor spaces for relaxation, entertainment, and everyday living. Enjoy the tranquility of country living with plenty of space for recreation, gardening, or simply soaking in the natural surroundings. Garage offers ample covered parking and storage for vehicles, equipment, and more. The unique topography adds character and offers potential for creative landscaping. Outdoor Shower & Hot Tub unwind under the open sky or enjoy a soothing soak year-round. Enclosed Deck Area: Perfect for entertaining guests or enjoying your morning coffee while being sheltered from the elements. Take in the scenic vistas from multiple vantage points throughout the home. Spacious Living Room featuring a cozy pellet stove to keep you warm and comfortable during the colder months. Large Dining Room with Hearth ideal for hosting family gatherings and special occasions. Generous Kitchen with plenty of counter and storage space for the home chef. Primary Bedroom Suite located on the main floor, complete with a private half bath for convenience. Second Bedroom & Full Bath alsoon the main floor add comfort and flexibility for family or guests. Family/Game room in the lower adds versatile space that can be used for many things! Some furniture optional!
Interior Features
- # Of Stories:
- 1
- Sq. Ft. (Total):
- 1904
- Sq. Ft. (Above Ground):
- 1760
- Sq. Ft. (Below Ground):
- 144
- Sq. Ft. Unfinished:
- 1616
- Rooms:
- 7
- Bedrooms:
- 3
- Baths:
- 2
- Interior Desc:
- Cathedral Ceiling, Ceiling Fan, Hearth, Hot Tub, Primary BR w/ BA, Natural Light, Natural Woodwork, Basement Laundry
- Appliances Included:
- Dishwasher, Dryer, Refrigerator, Washer, Electric Stove
- Flooring:
- Laminate, Tile
- Heating Cooling Fuel:
- Water Heater:
- Basement Desc:
- Full, Partially Finished, Walkout
Exterior Features
- Style of Residence:
- Ranch
- House Color:
- Red
- Time Share:
- No
- Resort:
- Exterior Desc:
- Exterior Details:
- Amenities/Services:
- Land Desc.:
- Country Setting, Sloping
- Suitable Land Usage:
- Roof Desc.:
- Asphalt Shingle
- Driveway Desc.:
- Paved
- Foundation Desc.:
- Concrete
- Sewer Desc.:
- On-Site Septic Exists
- Garage/Parking:
- Yes
- Garage Spaces:
- 2
- Road Frontage:
- 0
Other Information
- List Date:
- 2025-10-01
- Last Updated:


