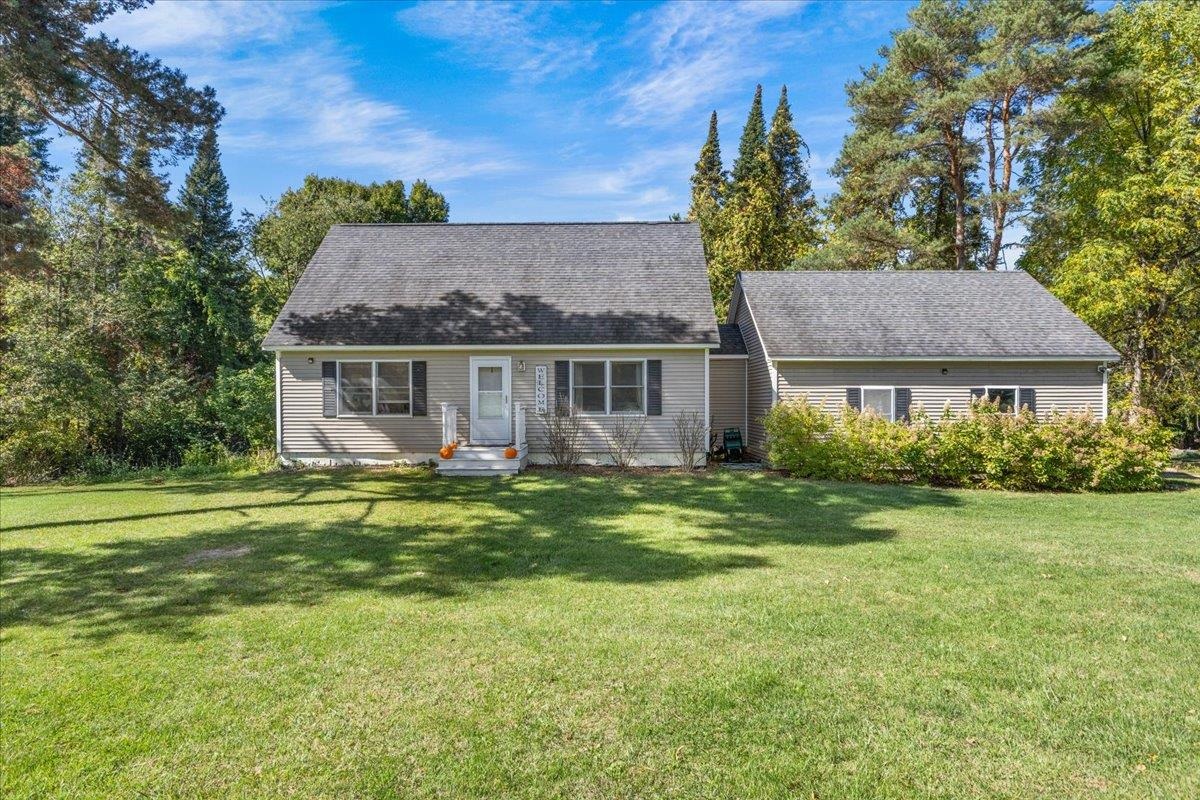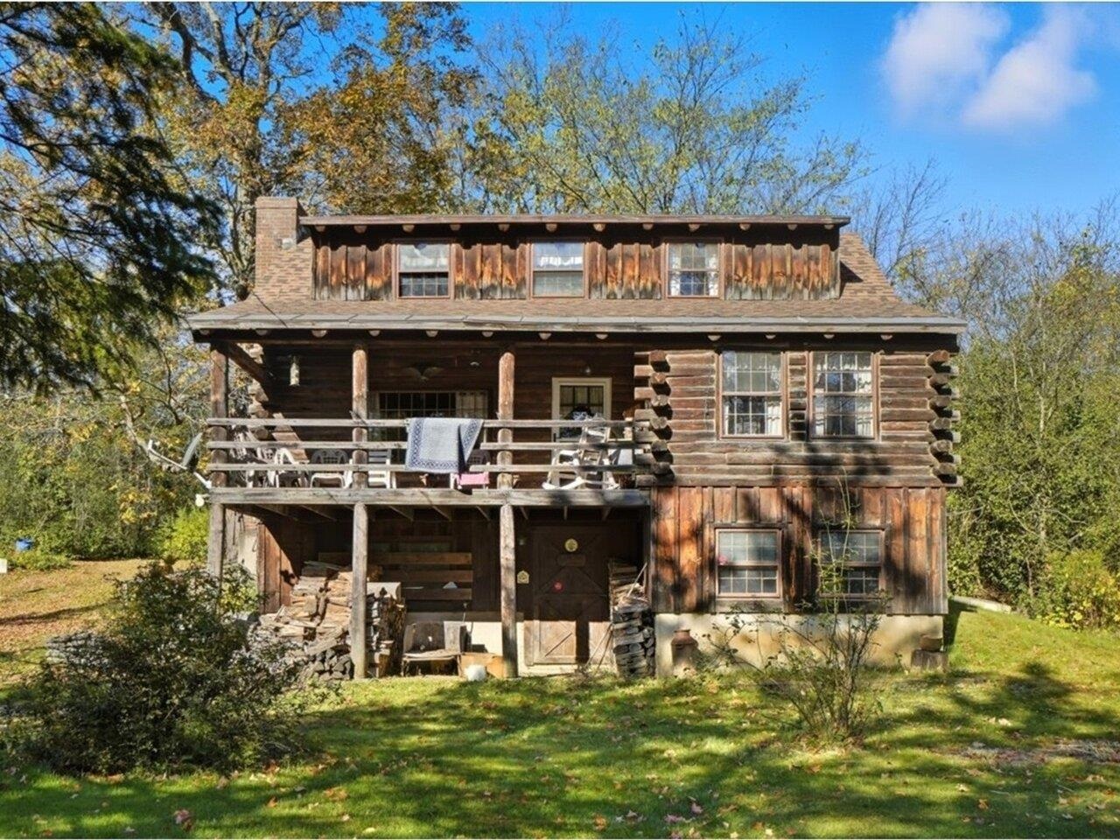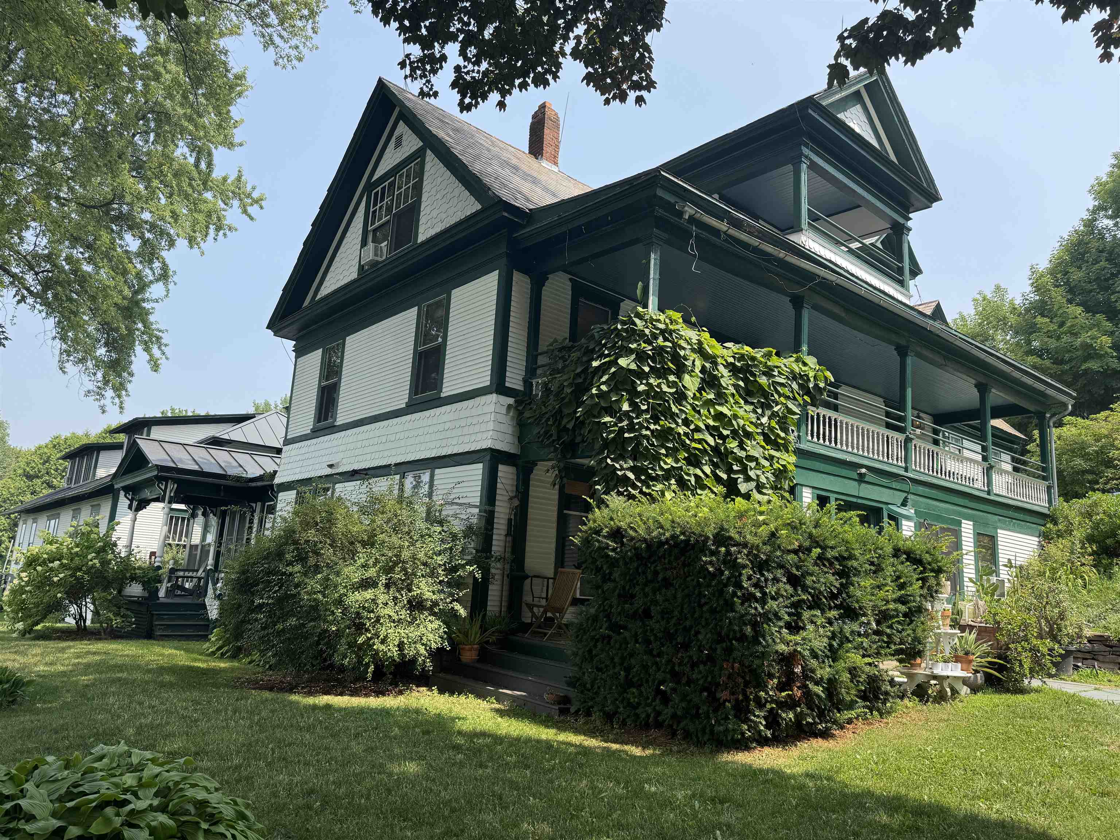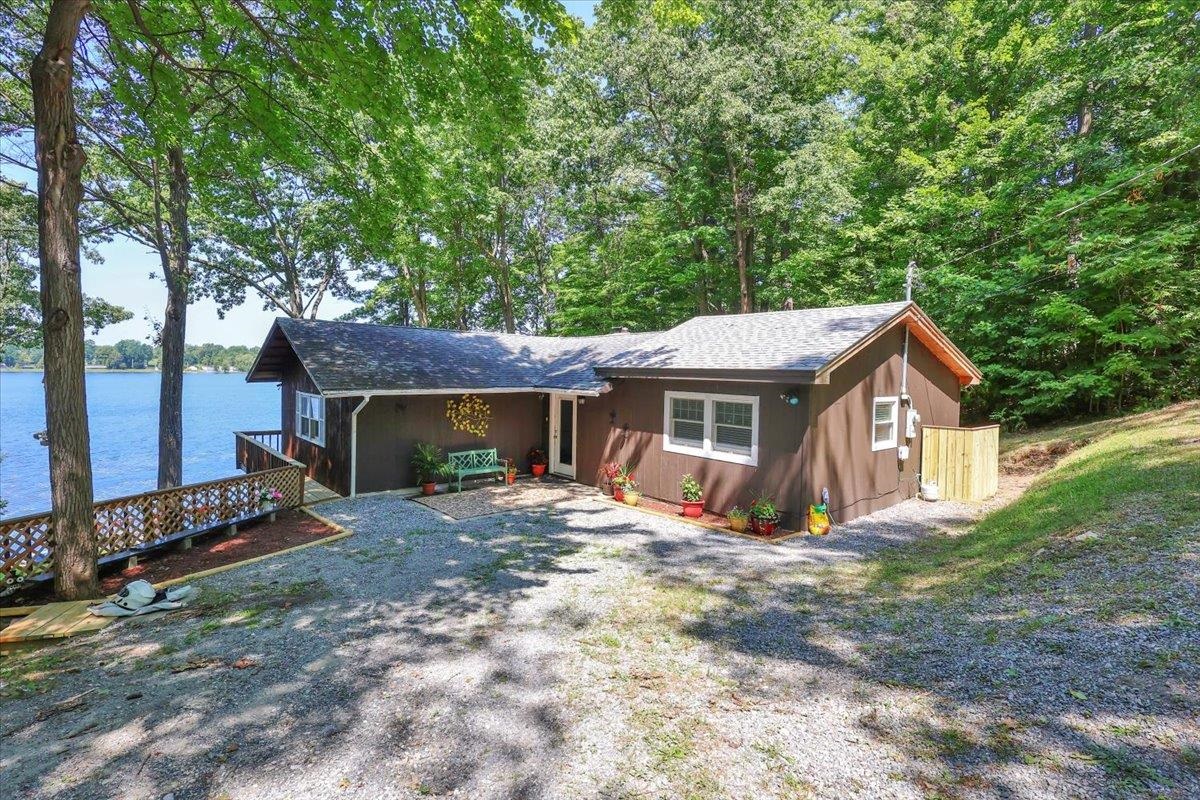1 of 60






General Property Information
- Property Status:
- Active
- Price:
- $560, 000
- Assessed:
- $0
- Assessed Year:
- County:
- VT-Addison
- Acres:
- 1.10
- Property Type:
- Single Family
- Year Built:
- 2005
- Agency/Brokerage:
- Flex Realty Group
Flex Realty - Bedrooms:
- 3
- Total Baths:
- 3
- Sq. Ft. (Total):
- 2712
- Tax Year:
- 2025
- Taxes:
- $6, 828
- Association Fees:
New lower price!! Book your appoitment today! Welcome to this inviting Ferrisburgh home that offers the perfect blend of space, comfort, and flexibility.Offering three bedrooms and three full bathrooms, with the versatility to function as a four-bedroom, this home provides abundant space for everyone. One bedroom and full bath on the first floor make it especially convenient for guests or multigenerational living. Enter through the oversized two-car garage and you’ll find a practical mudroom, laundry area, and full bath before stepping into the heart of the home.The spacious kitchen features a large island with abundant storage, opening to a bright dining area that’s perfect for family meals and gatherings. A comfortable living room and first-floor bedroom complete this level. Upstairs, the spacious primary suite includes a walk-in closet and private bath, while the additional bedrooms share a full bath of their own. The finished basement expands your options even further with a generous recreation space and walkout, ideal for play, movie nights, or hobbies. An additional office provides flexibility for remote work, study, or even a home gym. The home is designed for both ease and enjoyment, with updated mechanicals for peace of mind and a spacious yard for outdoor fun. A large deck just off the dining room makes grilling and summer lounging a breeze. Above the garage, a bonus storage area invites creativity and the potential for finishing into even more living space.
Interior Features
- # Of Stories:
- 1.5
- Sq. Ft. (Total):
- 2712
- Sq. Ft. (Above Ground):
- 1776
- Sq. Ft. (Below Ground):
- 936
- Sq. Ft. Unfinished:
- 0
- Rooms:
- 6
- Bedrooms:
- 3
- Baths:
- 3
- Interior Desc:
- Blinds, Dining Area, Kitchen Island, Primary BR w/ BA, Natural Light, Walk-in Closet, 1st Floor Laundry, Walkup Attic
- Appliances Included:
- Dishwasher, Dryer, Microwave, Electric Range, Refrigerator, Washer, Electric Stove, Water Heater off Boiler
- Flooring:
- Carpet, Tile, Vinyl Plank
- Heating Cooling Fuel:
- Water Heater:
- Basement Desc:
- Concrete, Finished, Interior Stairs, Walkout
Exterior Features
- Style of Residence:
- Cape
- House Color:
- Time Share:
- No
- Resort:
- Exterior Desc:
- Exterior Details:
- Deck, Playground, Window Screens, Double Pane Window(s)
- Amenities/Services:
- Land Desc.:
- Level, Open
- Suitable Land Usage:
- Roof Desc.:
- Architectural Shingle
- Driveway Desc.:
- Gravel
- Foundation Desc.:
- Concrete
- Sewer Desc.:
- 1000 Gallon, Mound Leach Field, Mound
- Garage/Parking:
- Yes
- Garage Spaces:
- 2
- Road Frontage:
- 0
Other Information
- List Date:
- 2025-10-01
- Last Updated:




























































