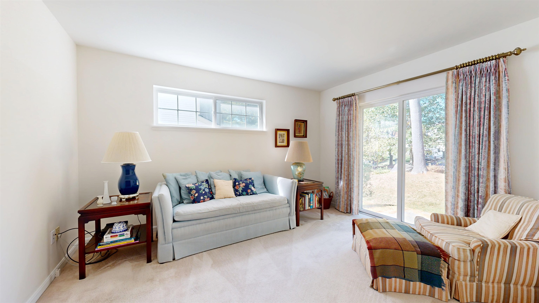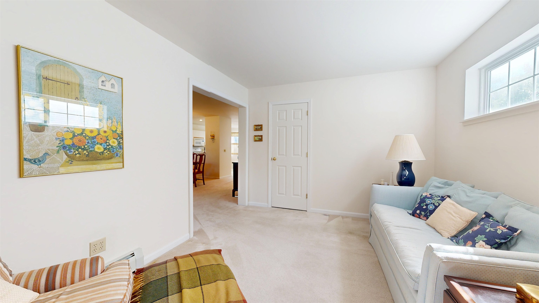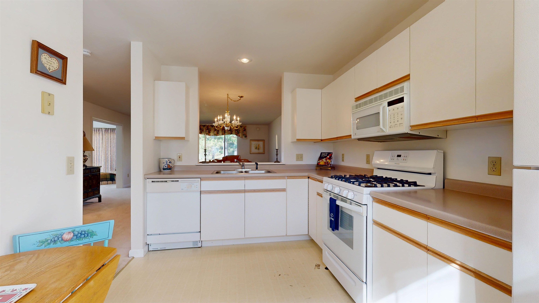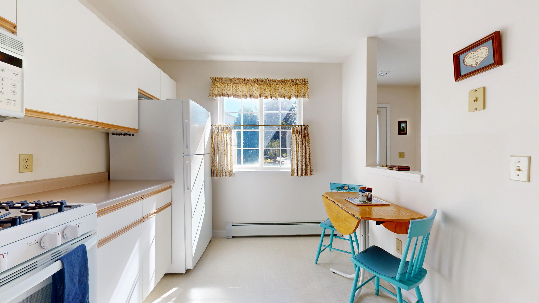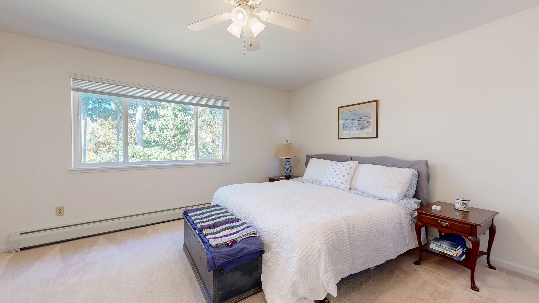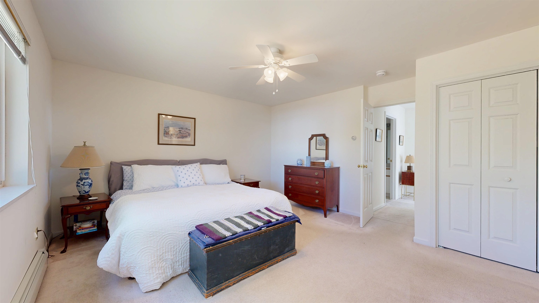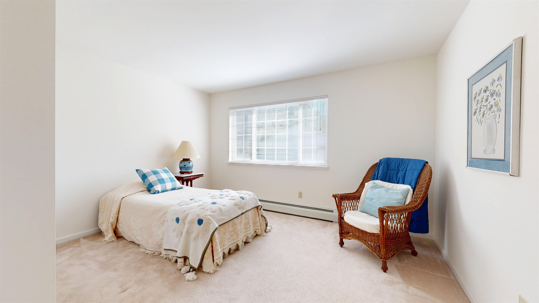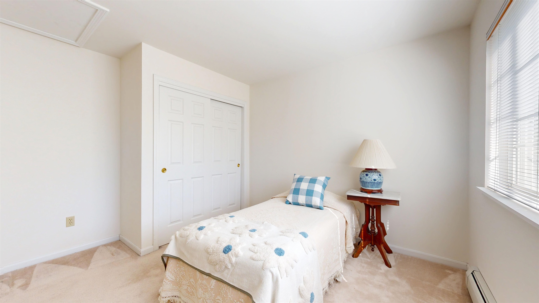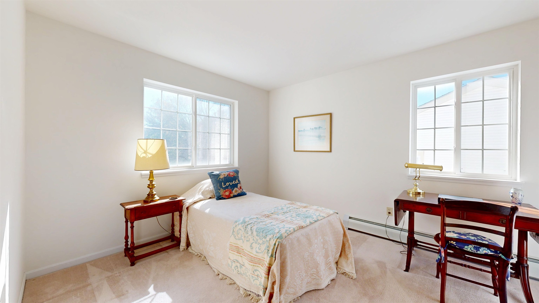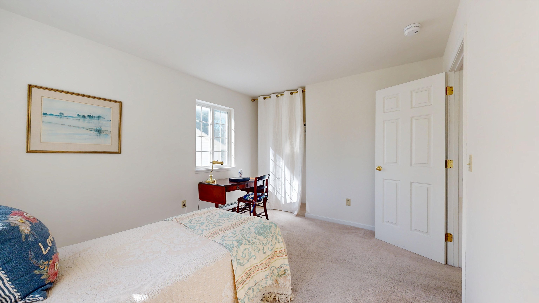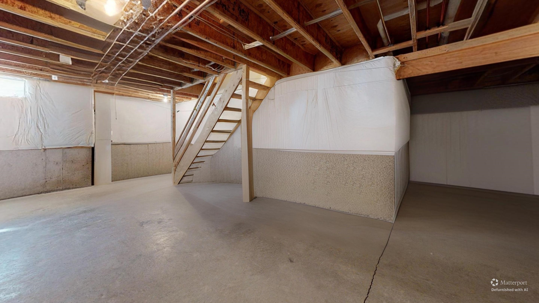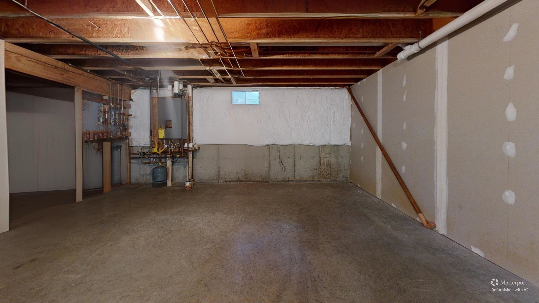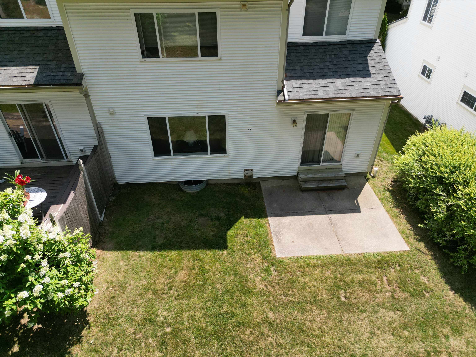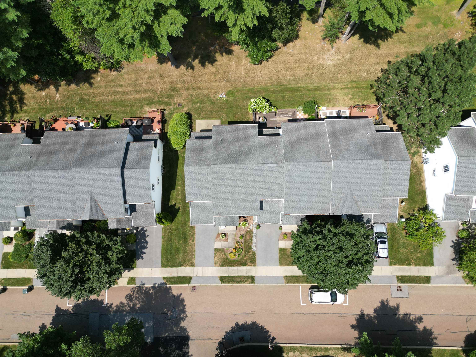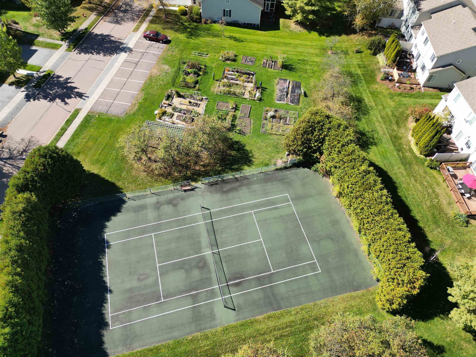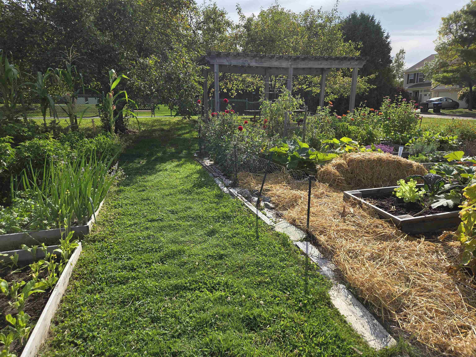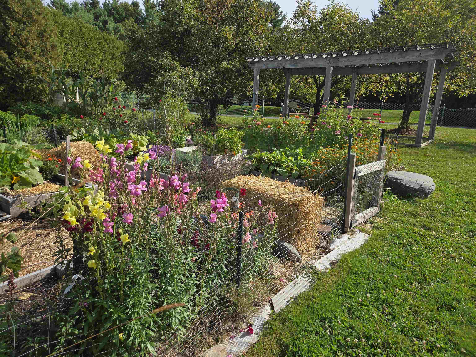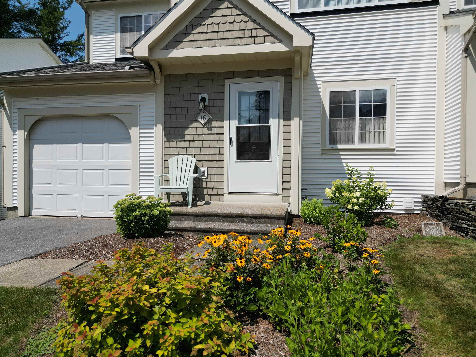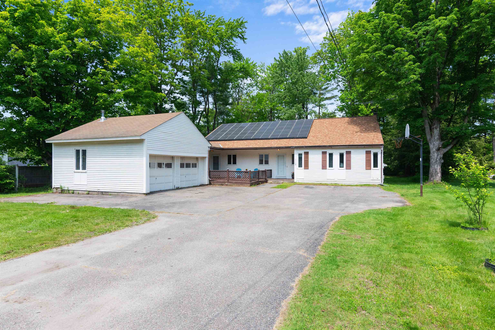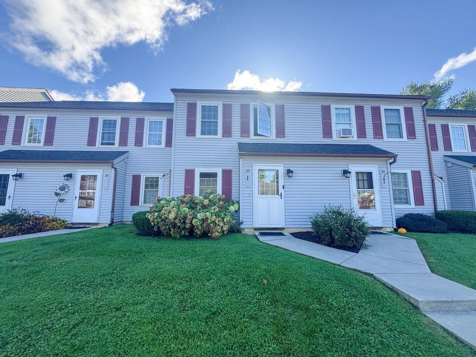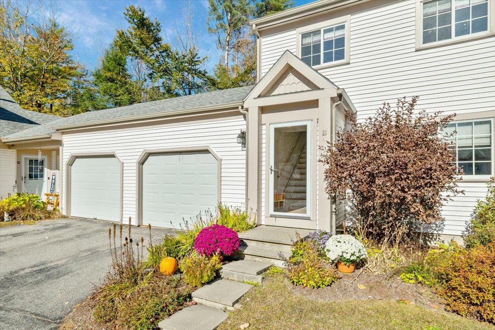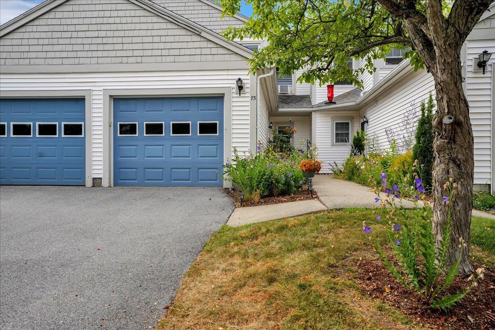1 of 24
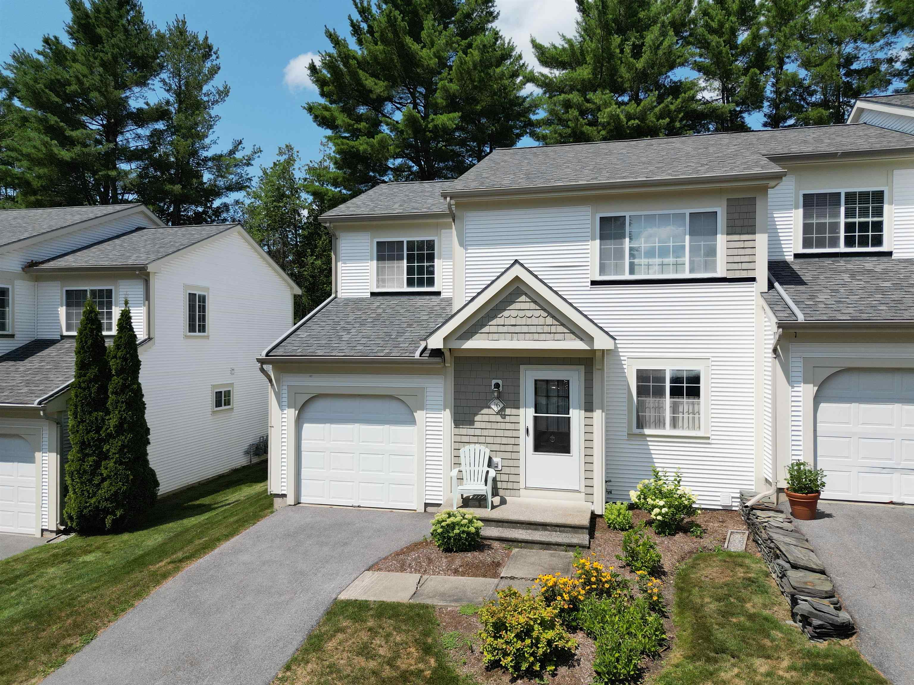
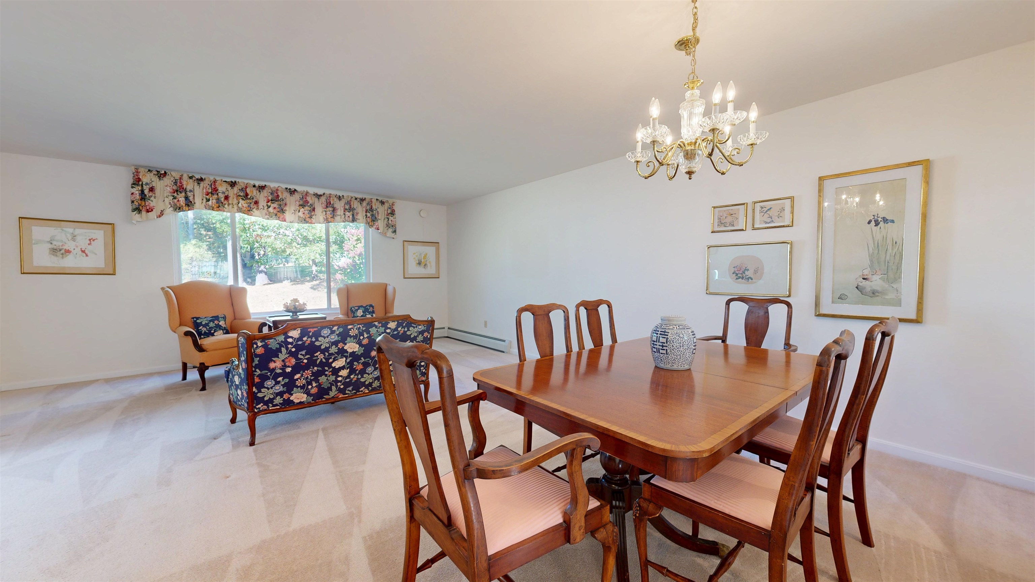
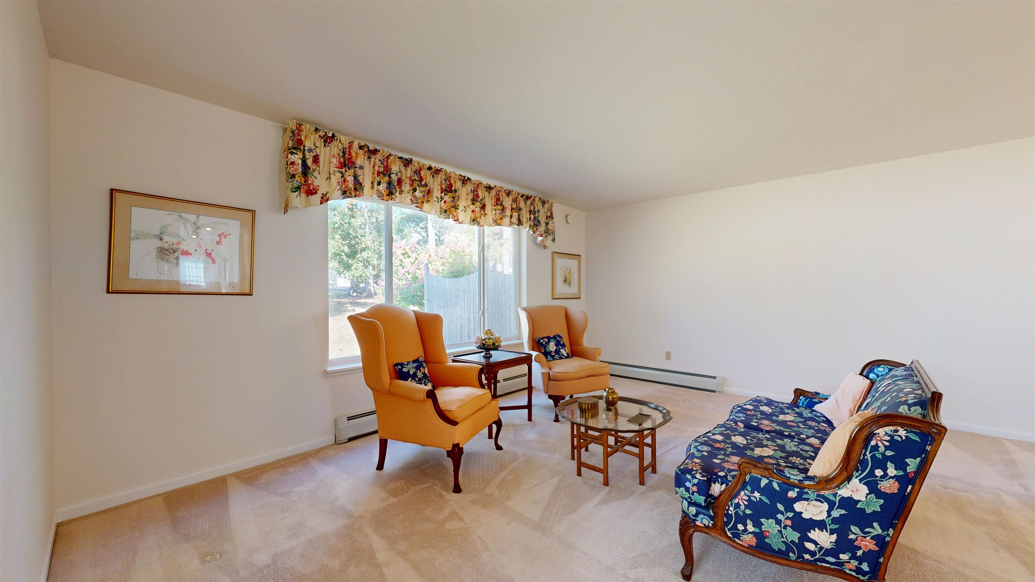
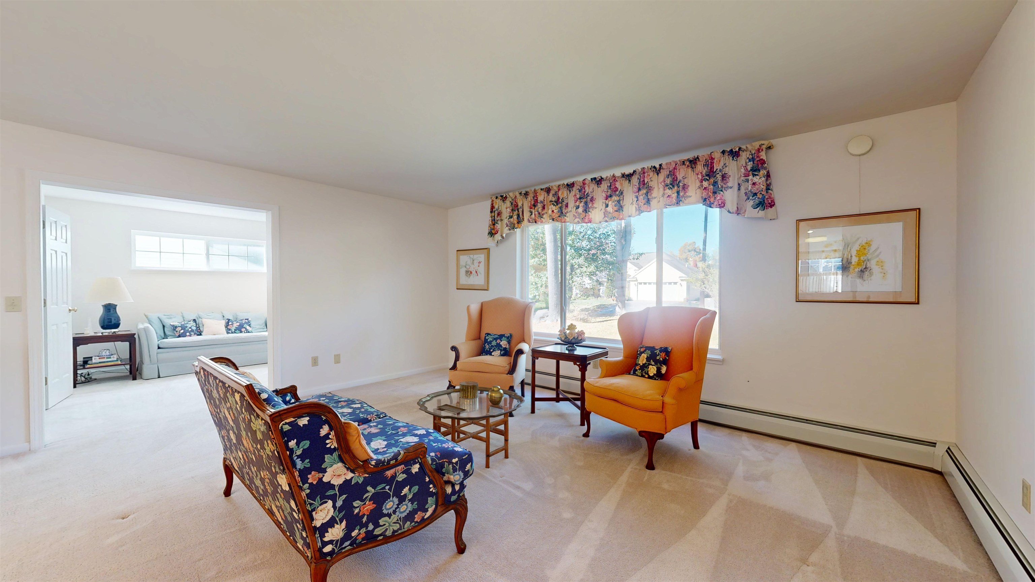
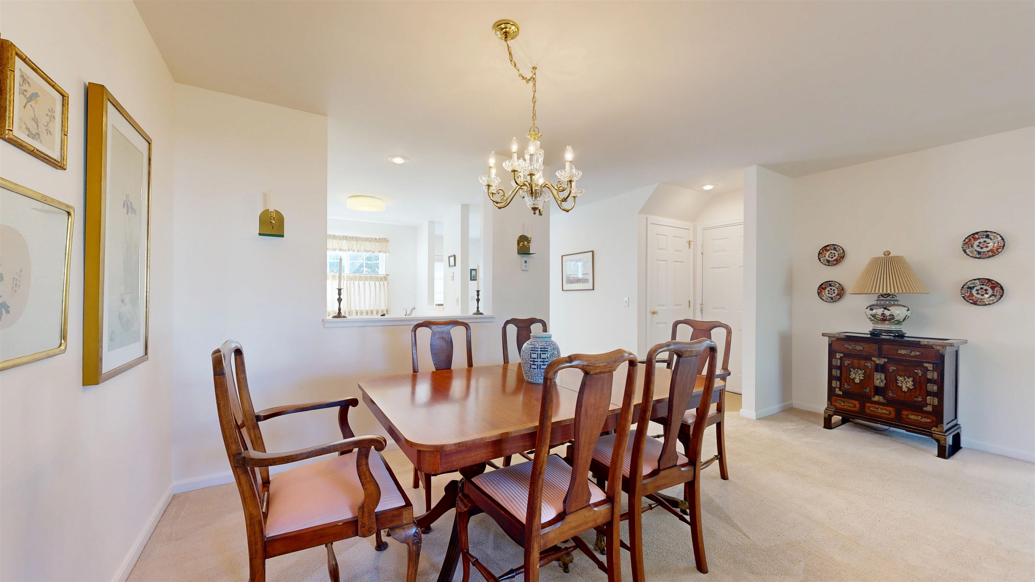
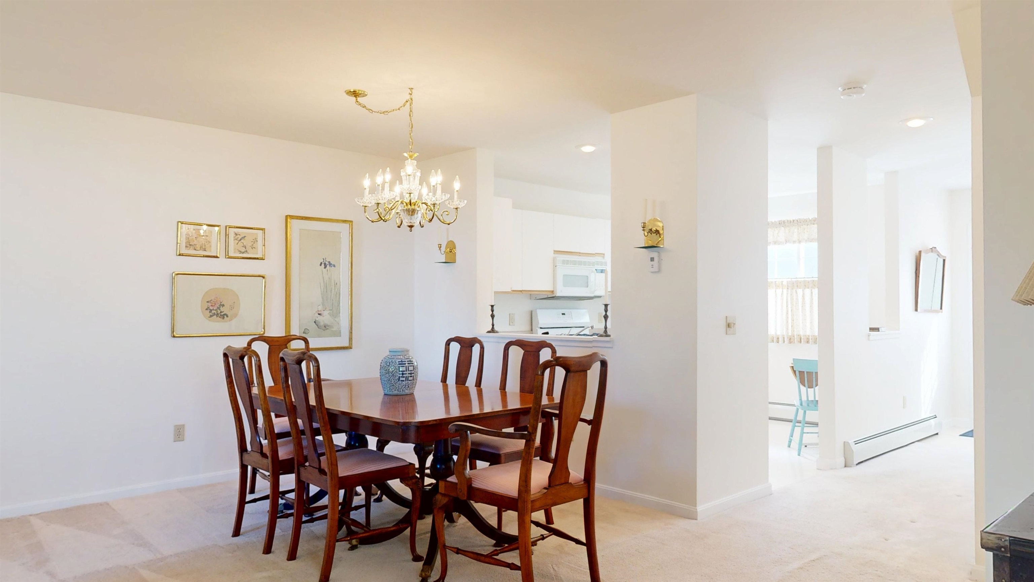
General Property Information
- Property Status:
- Active Under Contract
- Price:
- $415, 000
- Assessed:
- $0
- Assessed Year:
- County:
- VT-Chittenden
- Acres:
- 0.00
- Property Type:
- Condo
- Year Built:
- 1995
- Agency/Brokerage:
- The Nancy Jenkins Team
Nancy Jenkins Real Estate - Bedrooms:
- 3
- Total Baths:
- 3
- Sq. Ft. (Total):
- 1785
- Tax Year:
- 2025
- Taxes:
- $6, 854
- Association Fees:
Welcome to this inviting 3-bedroom, 2.5-bath townhome in Essex’s desirable Meadow’s Edge neighborhood, where comfort meets convenience. The first floor offers a sun-filled kitchen with white appliances, perfect for preparing meals while staying connected to the open living and dining area. A large picture window brings in beautiful natural light, while a versatile den or office provides a flexible space with a transom window, half bath, and slider to a private patio—ideal for outdoor dining or simply unwinding. Upstairs, the spacious primary suite features two large closets and a private bath with a walk-in shower, creating a comfortable retreat at the end of the day. Two additional bedrooms share a full guest bath, providing plenty of space for family, guests, or hobbies. Laundry hookups are conveniently located on the second floor or in the full unfinished basement, which also offers abundant storage and room for future expansion. This home has been thoughtfully updated with a new multi-zone natural gas boiler with on-demand hot water system for year-round comfort and efficiency. A convenient one-car attached garage keeps you out of the weather, while neighborhood sidewalks, a tennis court, and a community garden encourage an active lifestyle. All of this, just minutes from local schools, shops, and restaurants—a wonderful balance of natural surroundings and easy living.
Interior Features
- # Of Stories:
- 2
- Sq. Ft. (Total):
- 1785
- Sq. Ft. (Above Ground):
- 1785
- Sq. Ft. (Below Ground):
- 0
- Sq. Ft. Unfinished:
- 873
- Rooms:
- 6
- Bedrooms:
- 3
- Baths:
- 3
- Interior Desc:
- Ceiling Fan, Living/Dining, 2nd Floor Laundry, Basement Laundry
- Appliances Included:
- Dishwasher, Disposal, Dryer, Microwave, Gas Range, Refrigerator, Washer, Water Heater off Boiler
- Flooring:
- Carpet, Vinyl
- Heating Cooling Fuel:
- Water Heater:
- Basement Desc:
- Concrete, Full, Unfinished
Exterior Features
- Style of Residence:
- Townhouse
- House Color:
- Time Share:
- No
- Resort:
- Exterior Desc:
- Exterior Details:
- Patio
- Amenities/Services:
- Land Desc.:
- Condo Development, Sidewalks, Subdivision, Wooded, Near Golf Course, Near Paths, Near Shopping, Neighborhood, Near School(s)
- Suitable Land Usage:
- Roof Desc.:
- Shingle
- Driveway Desc.:
- Paved
- Foundation Desc.:
- Poured Concrete
- Sewer Desc.:
- Public
- Garage/Parking:
- Yes
- Garage Spaces:
- 1
- Road Frontage:
- 0
Other Information
- List Date:
- 2025-10-01
- Last Updated:


