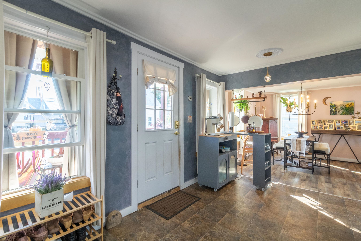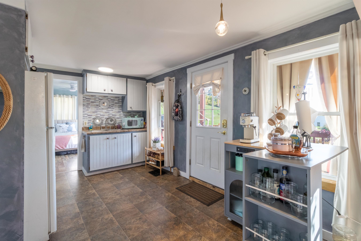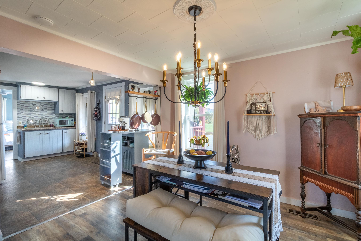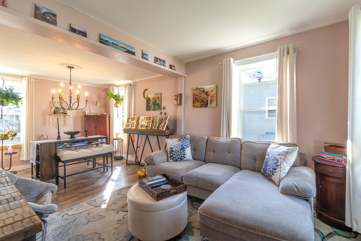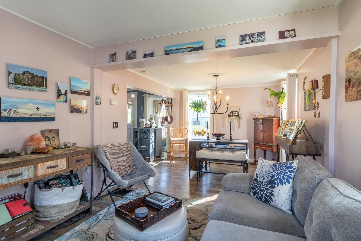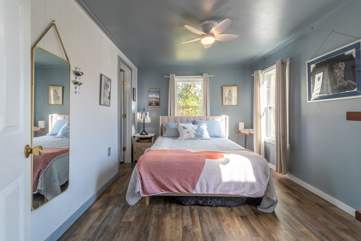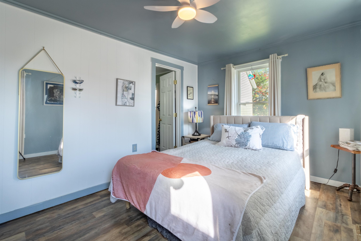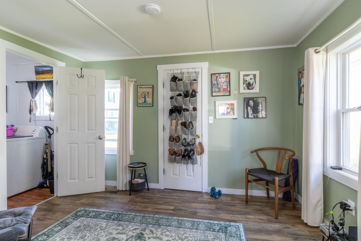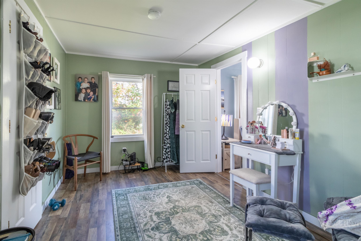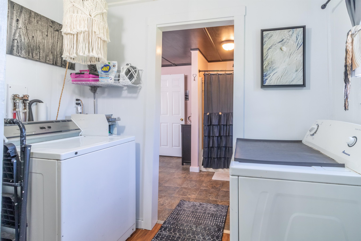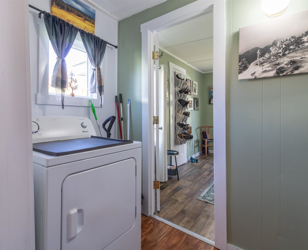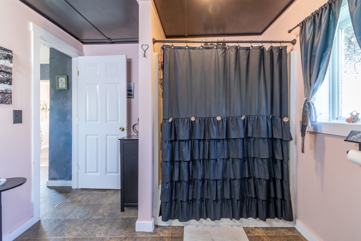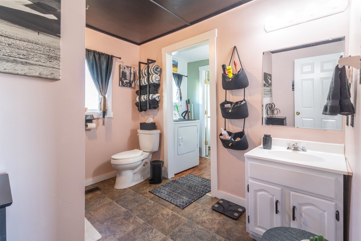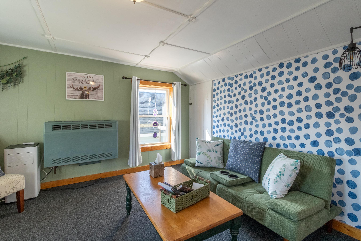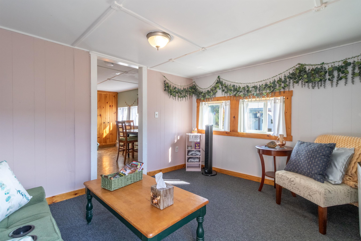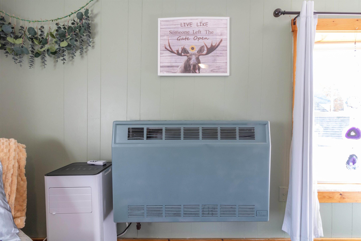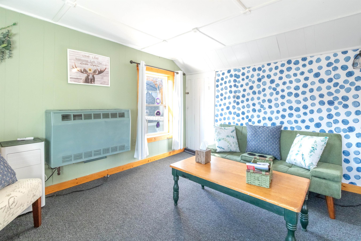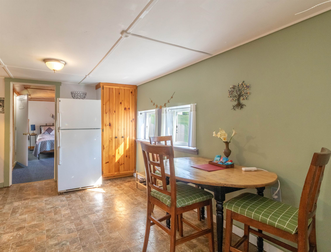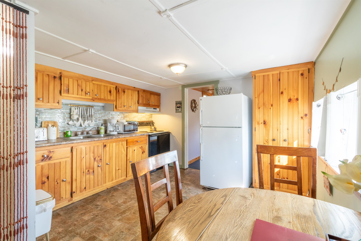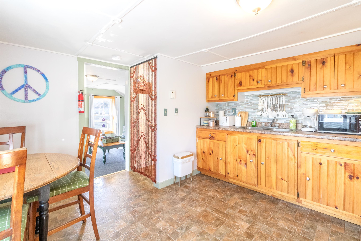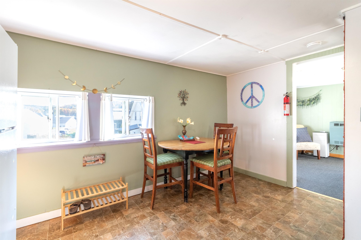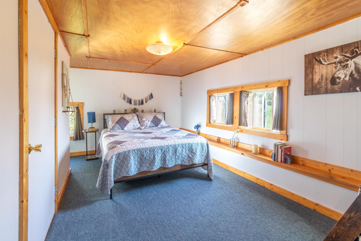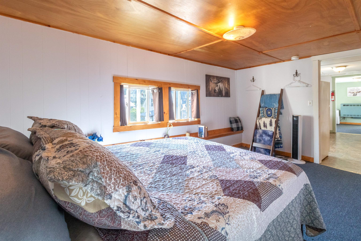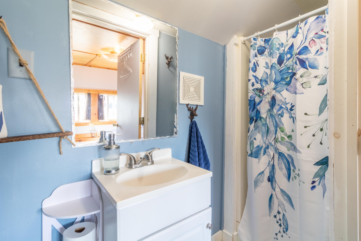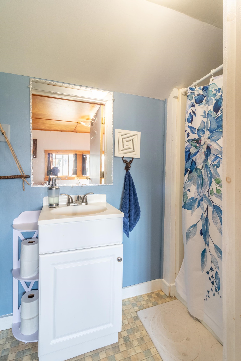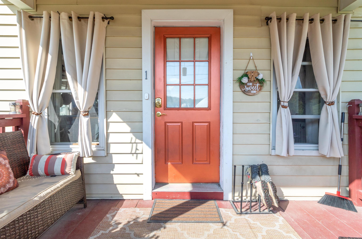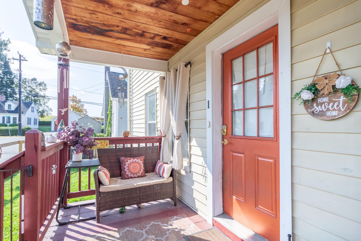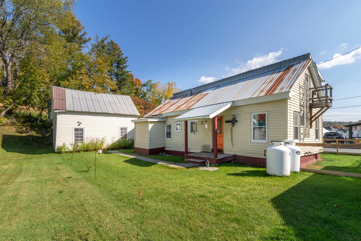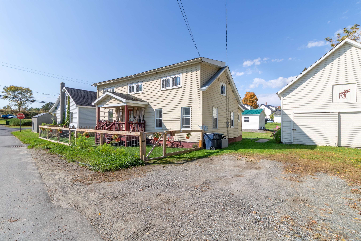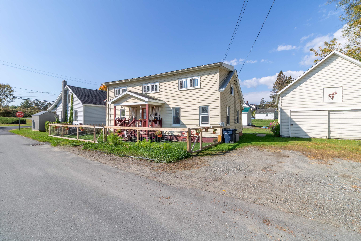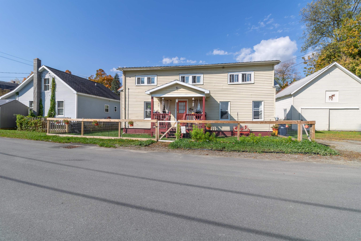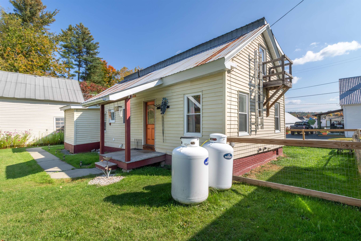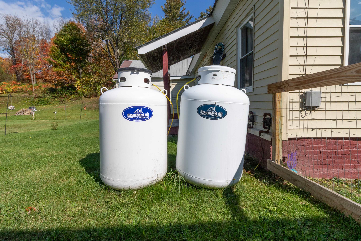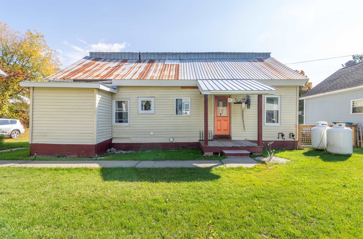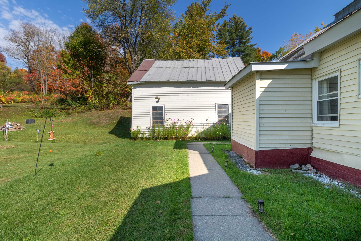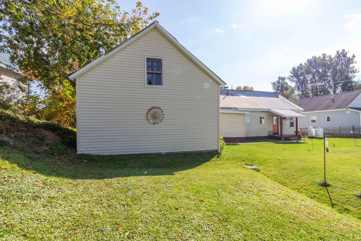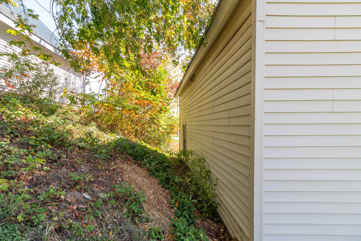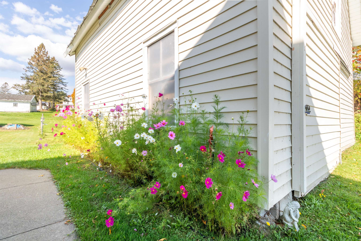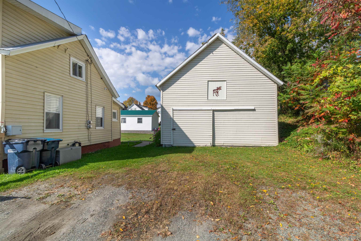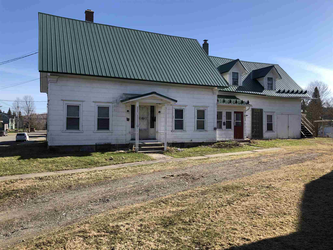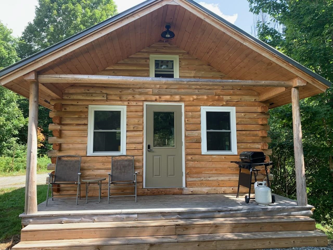1 of 45
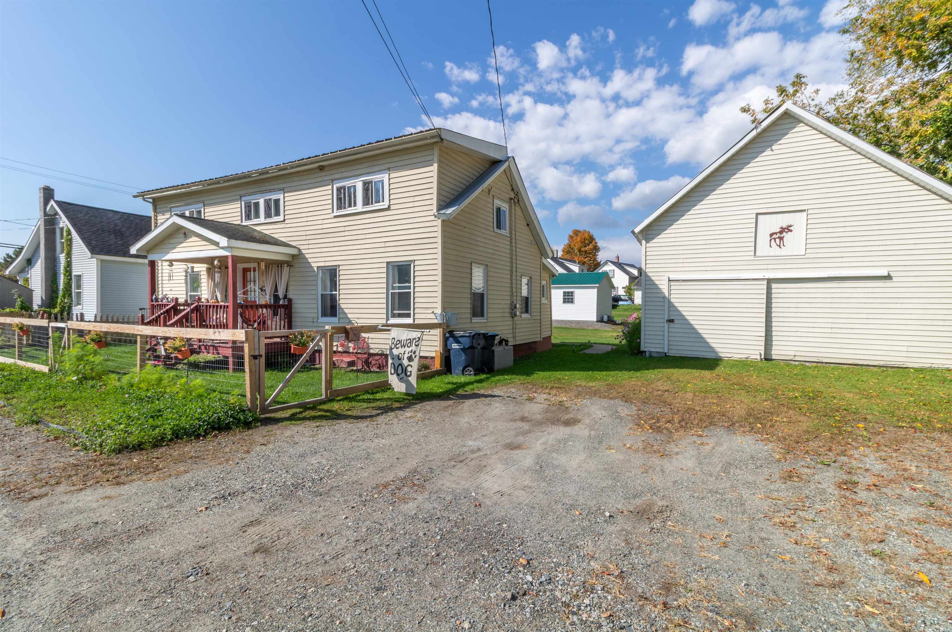
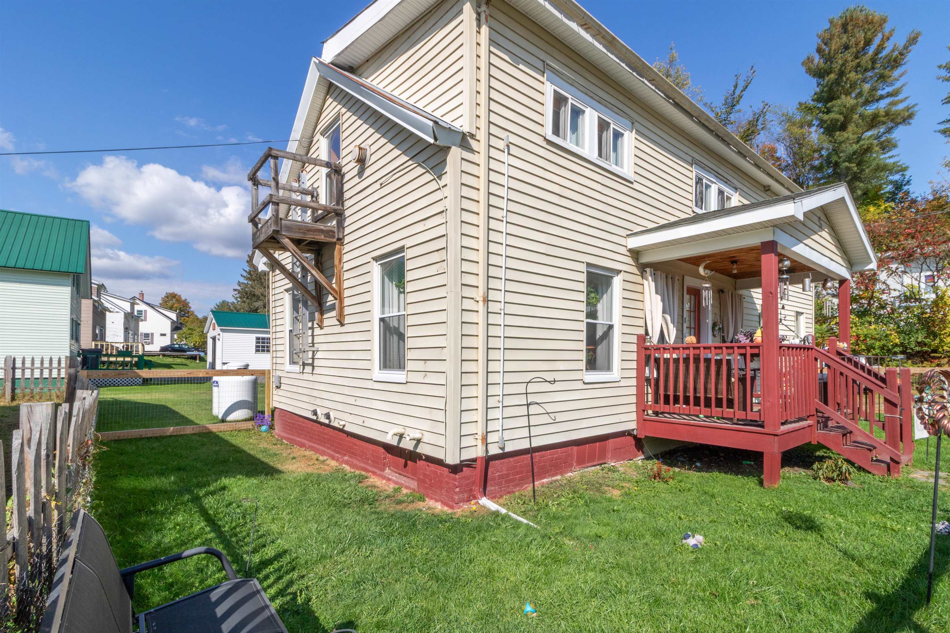
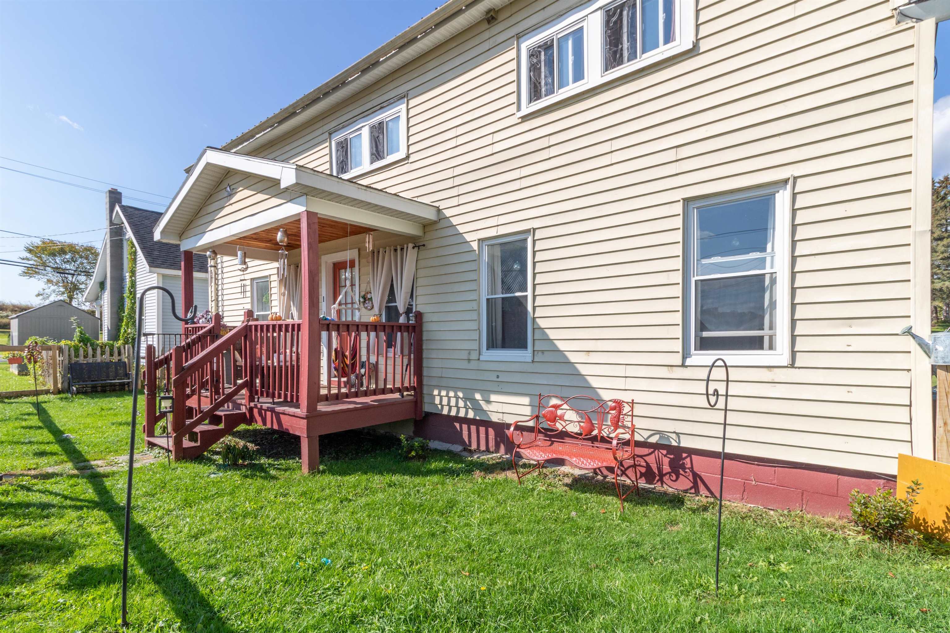
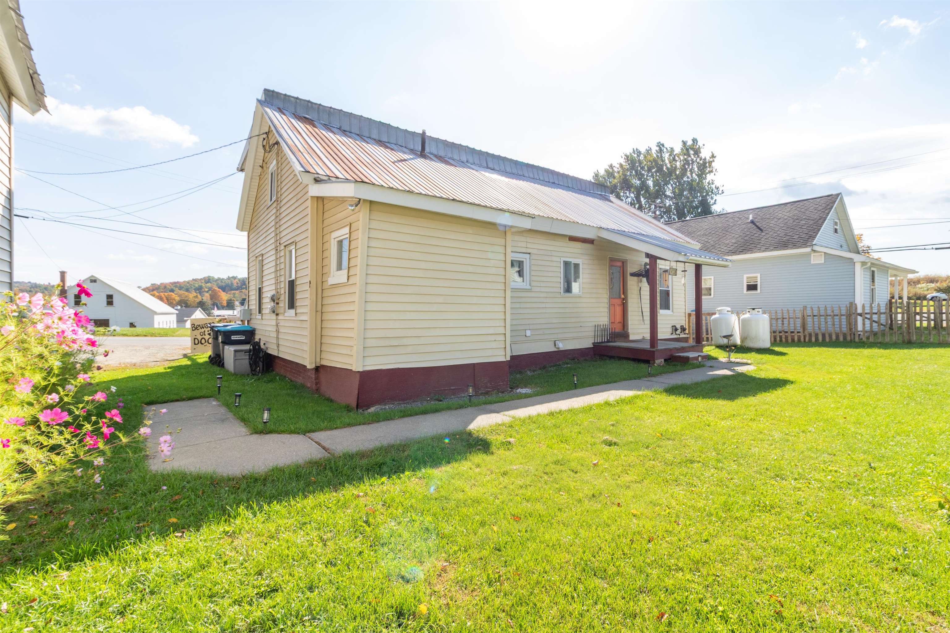
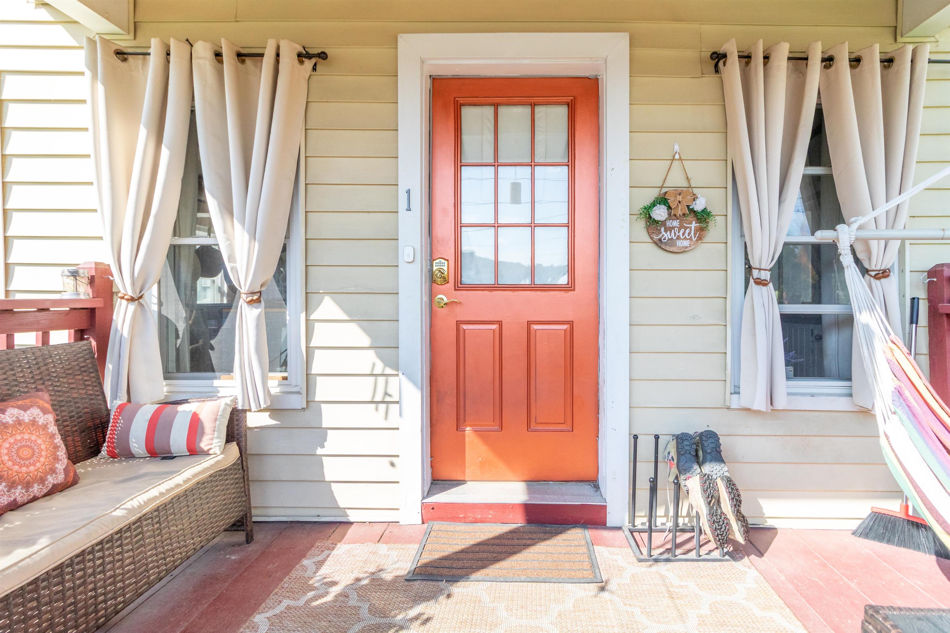
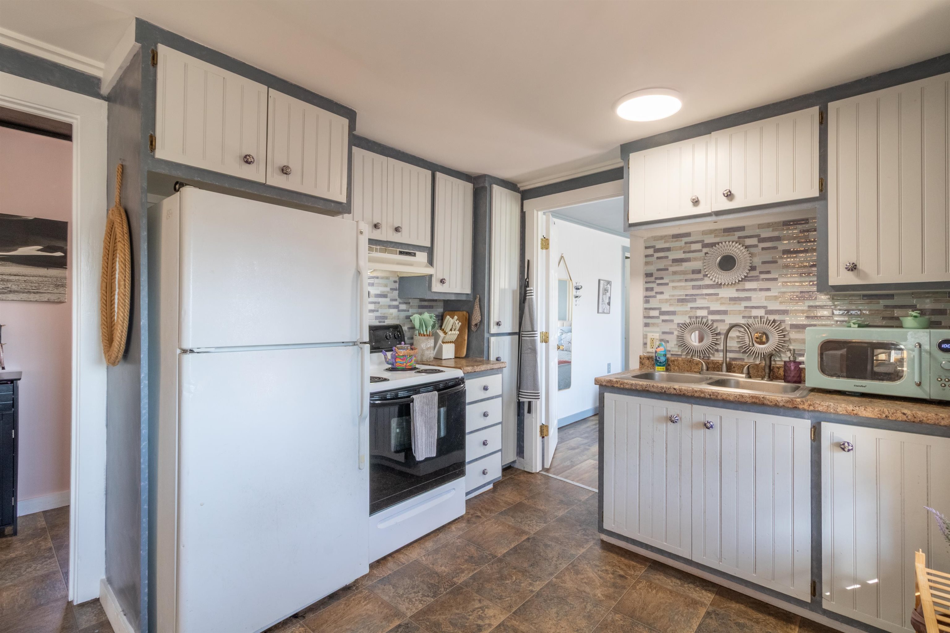
General Property Information
- Property Status:
- Active Under Contract
- Price:
- $179, 900
- Assessed:
- $0
- Assessed Year:
- County:
- VT-Orleans
- Acres:
- 0.14
- Property Type:
- Single Family
- Year Built:
- 1900
- Agency/Brokerage:
- Peter Lanoue
Century 21 Farm & Forest - Bedrooms:
- 3
- Total Baths:
- 2
- Sq. Ft. (Total):
- 1400
- Tax Year:
- 2025
- Taxes:
- $3, 419
- Association Fees:
Brimming with character and lovingly maintained, this 3-bedroom home on a side street in the heart of Orleans Village offers both versatility and charm. Once a duplex, the property could easily be converted back by simply locking one door—giving you the option to enjoy it as a spacious single-family home or as an income-producing property. Currently, the main floor consists of a kitchen, an open dining and living room, a bedroom, full bath, laundry room, and an additional room leading to the backyard that could serve as an office or mudroom. Upstairs you’ll find a full eat-in kitchen, two bedrooms (or one bedroom and a living room), and a ¾ bath. Enjoy the sunshine as you sip your morning coffee on the covered front porch and spend afternoons relaxing or gardening in the backyard. While the front yard is fenced in, making it perfect for pets. Recent updates include a new furnace, vinyl siding, and foam insulation. The detached barn/garage offers parking for 1–2 cars plus storage overhead. With separate electric meters, water heaters, and heat sources, living in one unit and renting the other couldn’t be easier—making this a smart investment. Located close to all town amenities, including the library, school, and supermarket. Whether you’re looking for a charming home, an investment property, or a combination of both, this one is worth a closer look. Schedule your showing today and discover all the possibilities waiting for you here!
Interior Features
- # Of Stories:
- 1.5
- Sq. Ft. (Total):
- 1400
- Sq. Ft. (Above Ground):
- 1400
- Sq. Ft. (Below Ground):
- 0
- Sq. Ft. Unfinished:
- 800
- Rooms:
- 8
- Bedrooms:
- 3
- Baths:
- 2
- Interior Desc:
- 1st Floor Laundry
- Appliances Included:
- Dryer, Range Hood, Refrigerator, Washer, Electric Stove
- Flooring:
- Carpet, Vinyl
- Heating Cooling Fuel:
- Water Heater:
- Basement Desc:
- Unfinished
Exterior Features
- Style of Residence:
- Cape
- House Color:
- Tan
- Time Share:
- No
- Resort:
- Exterior Desc:
- Exterior Details:
- Dog Fence, Covered Porch, Storm Window(s)
- Amenities/Services:
- Land Desc.:
- Landscaped, Level
- Suitable Land Usage:
- Roof Desc.:
- Metal
- Driveway Desc.:
- Gravel
- Foundation Desc.:
- Concrete, Stone
- Sewer Desc.:
- Public Sewer On-Site
- Garage/Parking:
- Yes
- Garage Spaces:
- 1
- Road Frontage:
- 85
Other Information
- List Date:
- 2025-10-01
- Last Updated:


