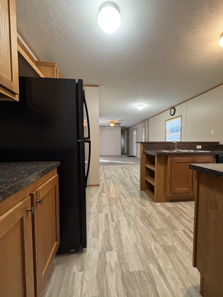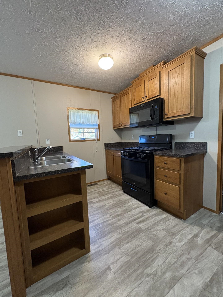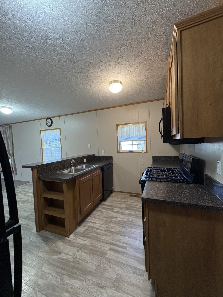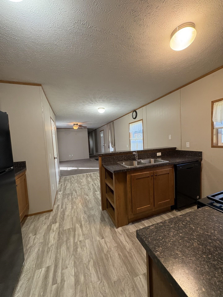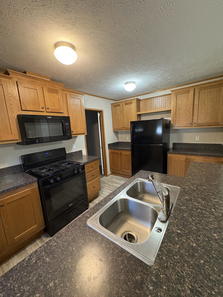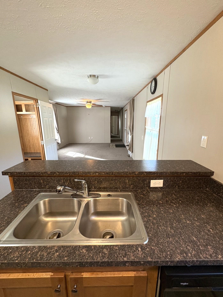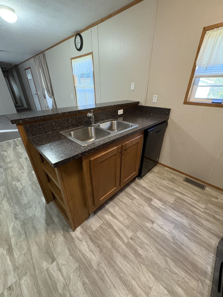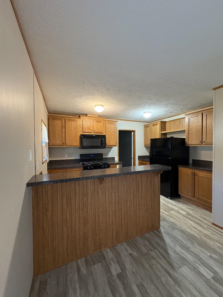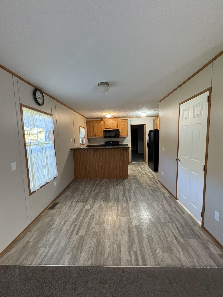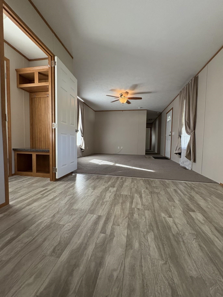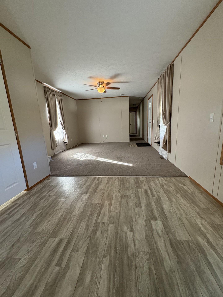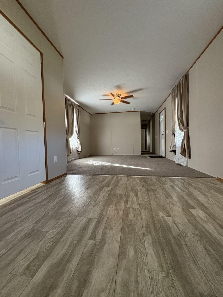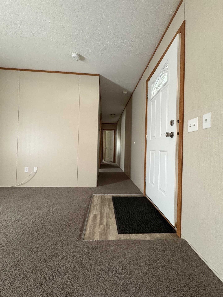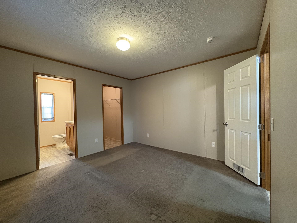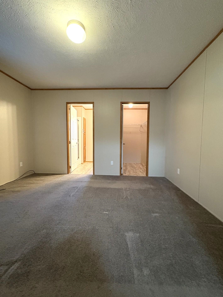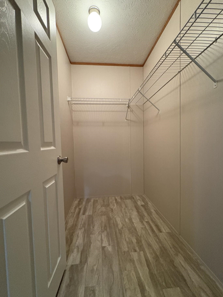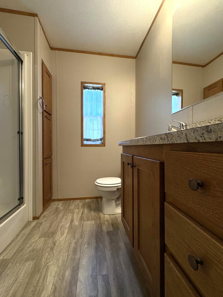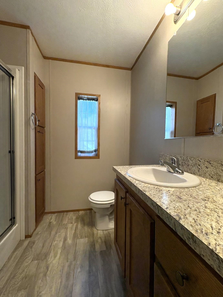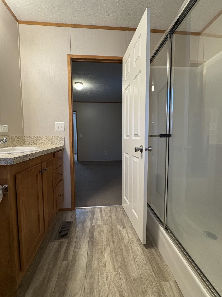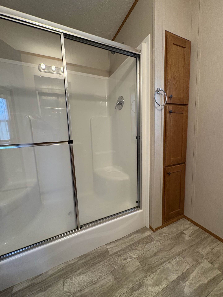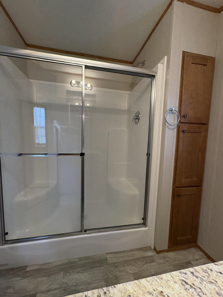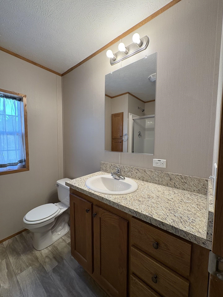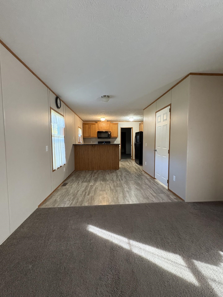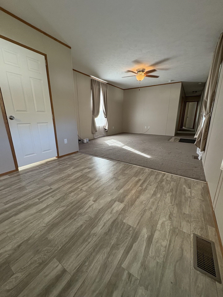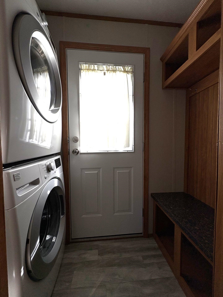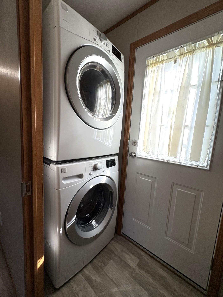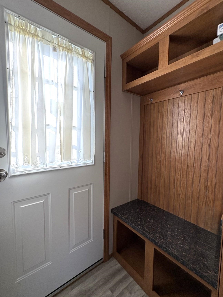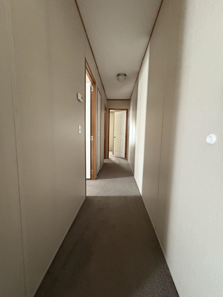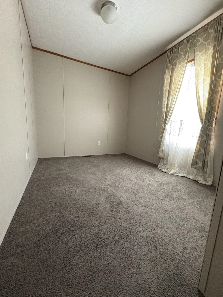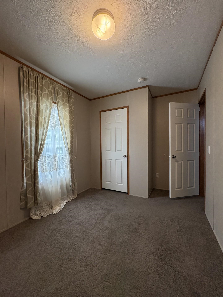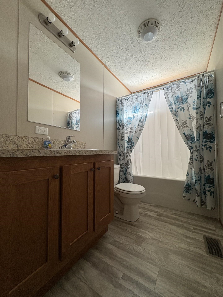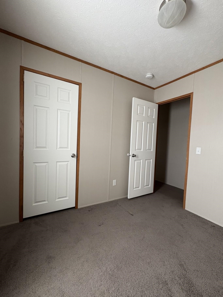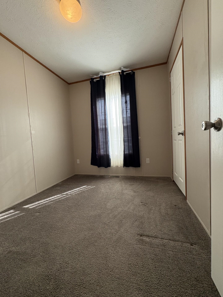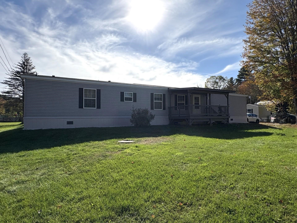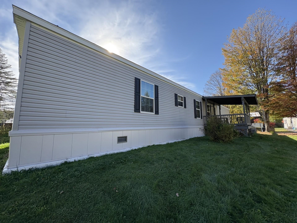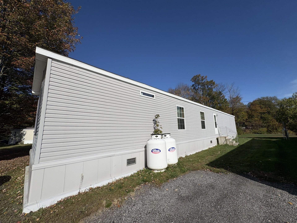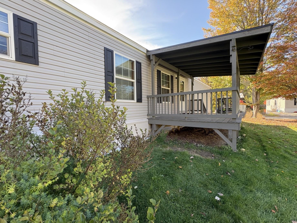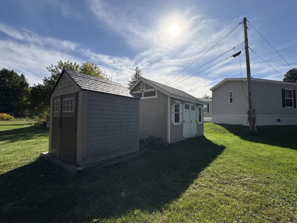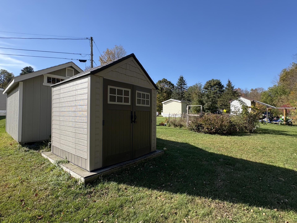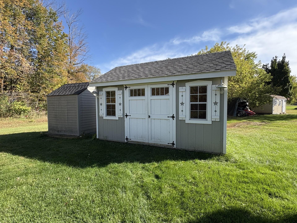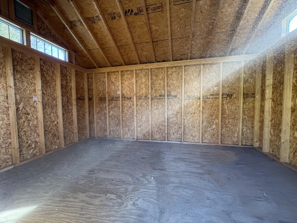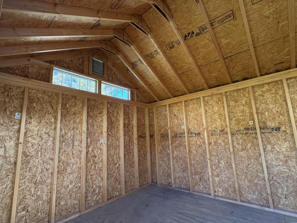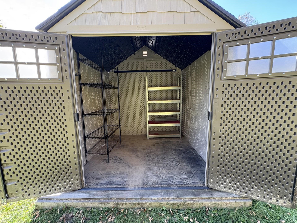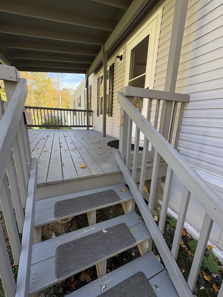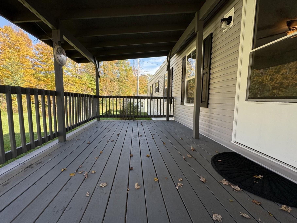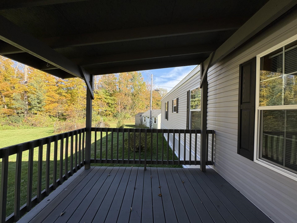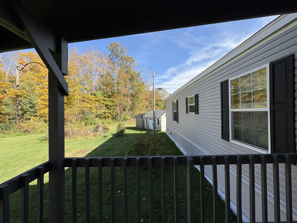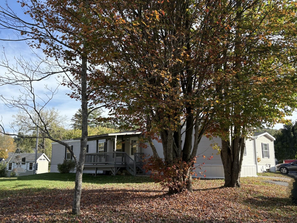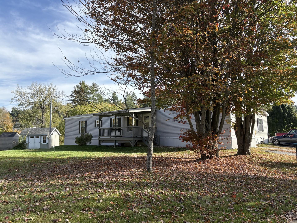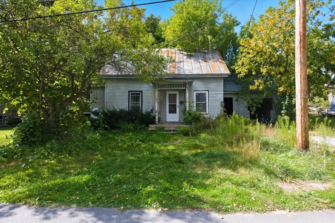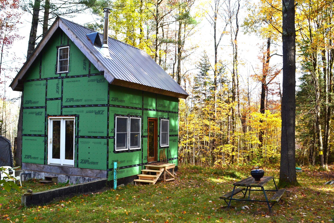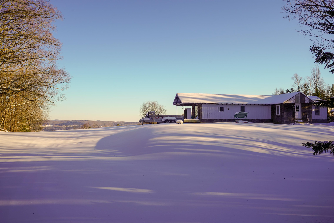1 of 55
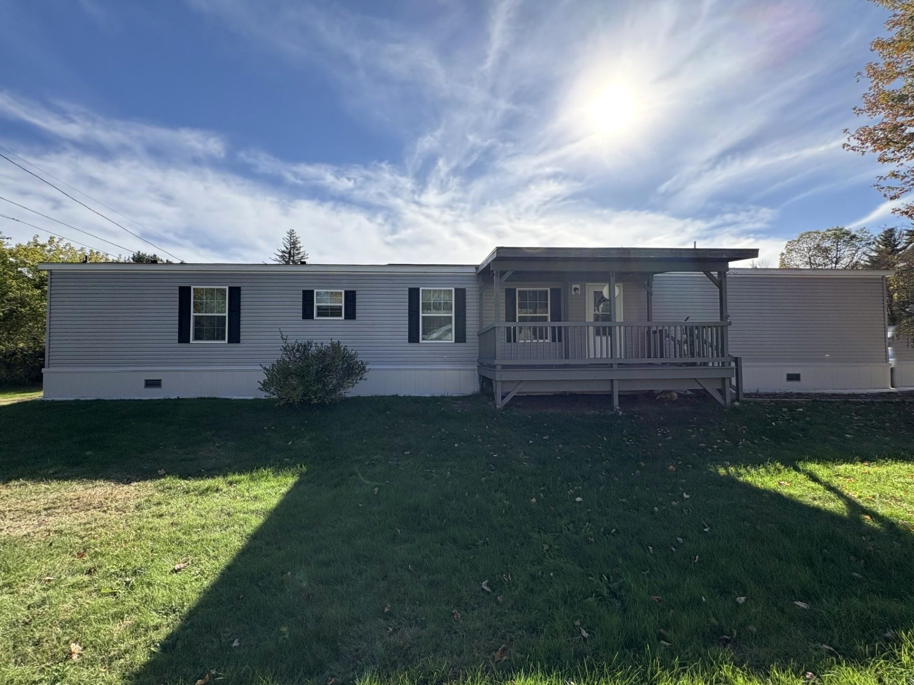
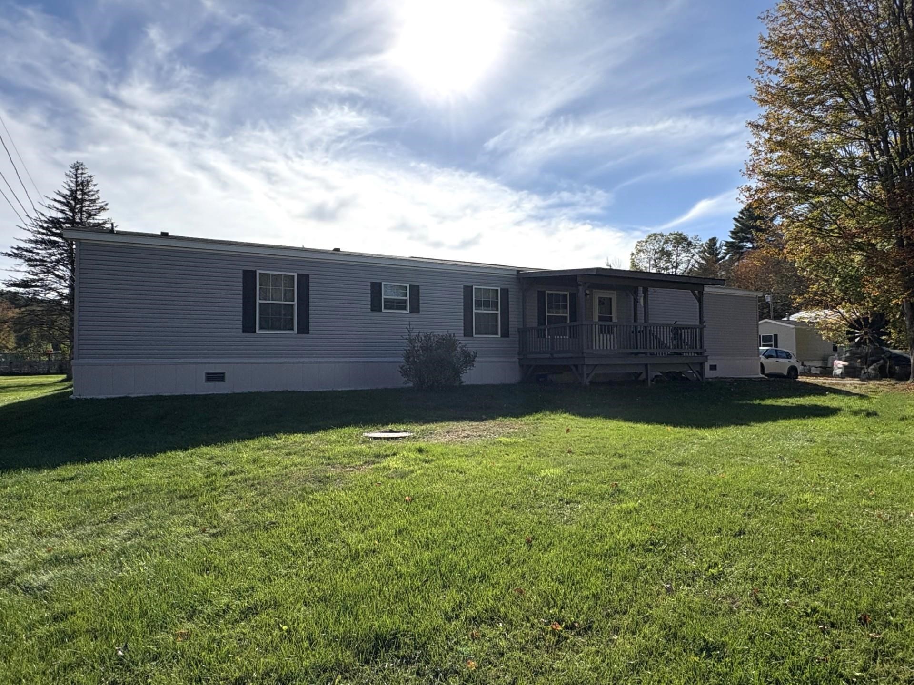
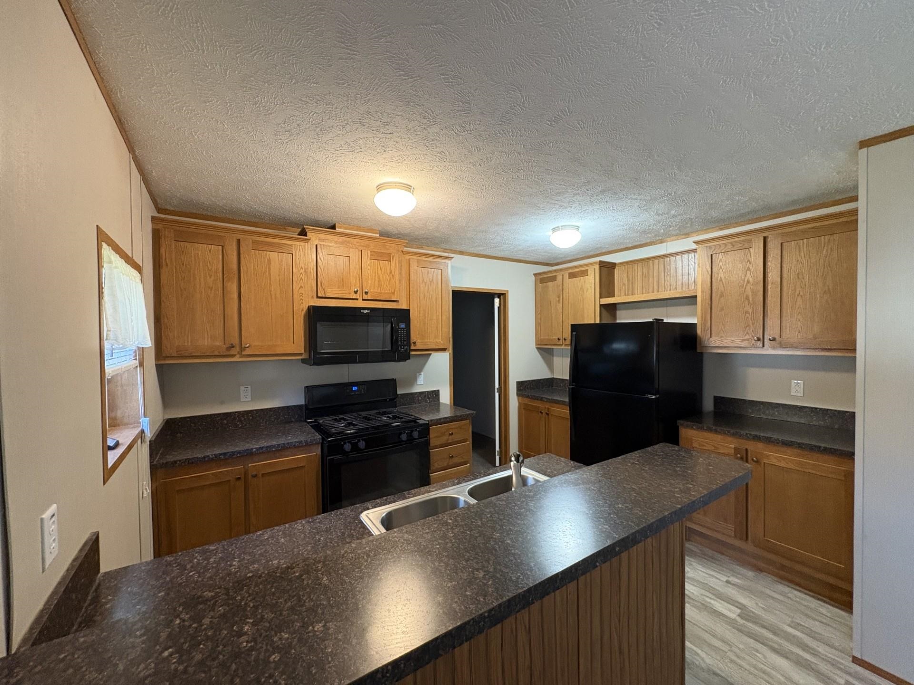
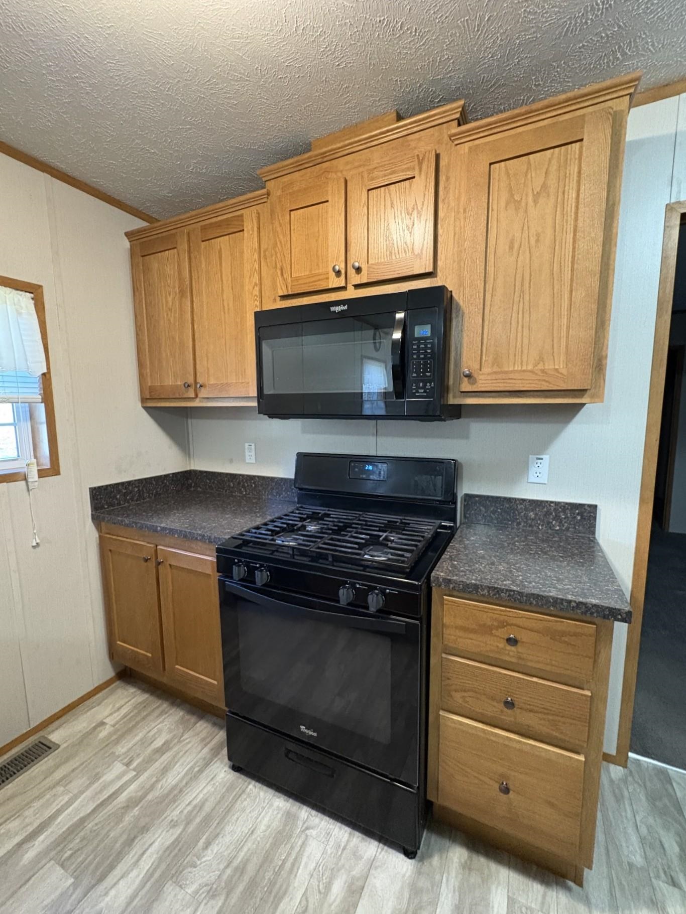
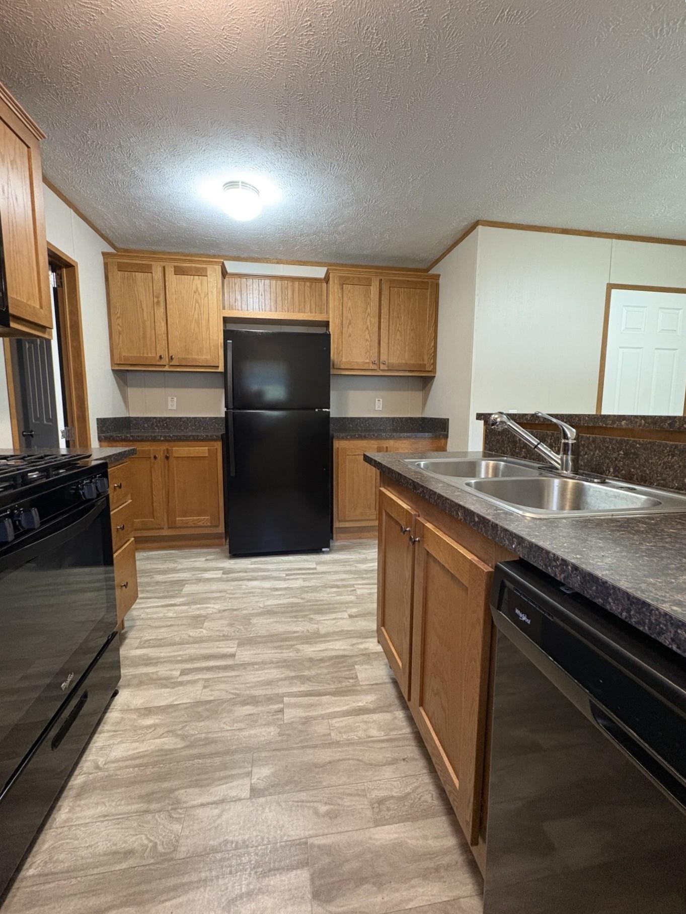
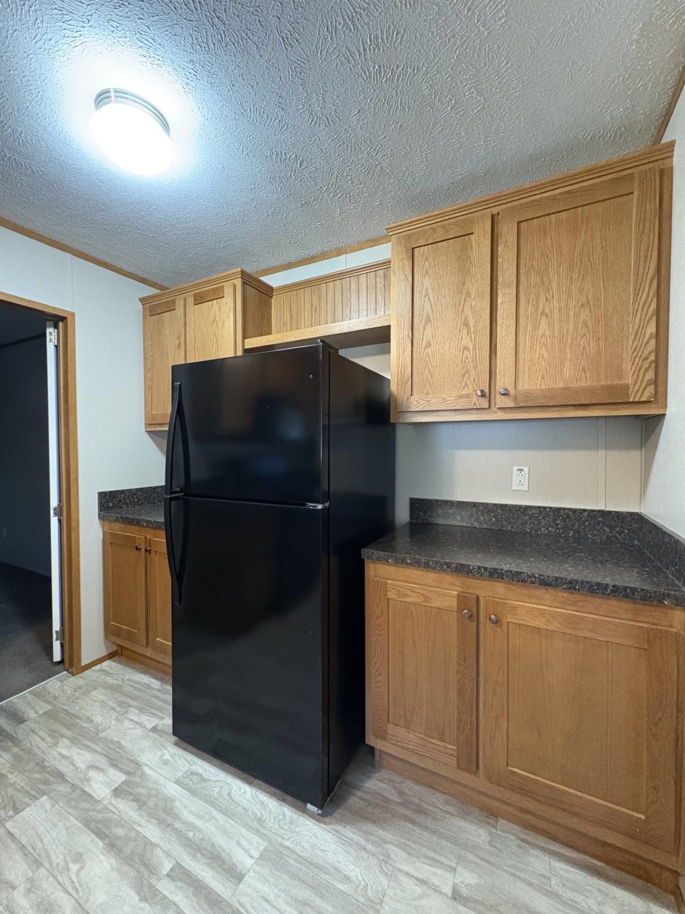
General Property Information
- Property Status:
- Active
- Price:
- $85, 000
- Assessed:
- $0
- Assessed Year:
- County:
- VT-Washington
- Acres:
- 0.00
- Property Type:
- Mobile Home
- Year Built:
- 2018
- Agency/Brokerage:
- Yvonne Trepanier
Birch and Maple Realty - Bedrooms:
- 3
- Total Baths:
- 2
- Sq. Ft. (Total):
- 1064
- Tax Year:
- 2025
- Taxes:
- $1, 523
- Association Fees:
In Northfield, only minutes from the center of town, Norwich University and the access road to I89, is Tucker Mobile Home Park. The park, tucked just off Route 12A, sits in a country like setting, just off the main road. It is surrounded by trees creating a sense of privacy. It is welcoming and tranquil. Lot #19, also known as 98 K-T Lane, is the second to the last lot on the road. The lot features 2 parking spots. On the lot sits a 2018, 3-bedroom, 2 bath home on a slab. This well-maintained home features storm doors, and a large, covered deck. Inside the home you'll find an open concept kitchen, living, dining space. At one end of the home, just off the kitchen, is the primary suite. It features the primary bedroom, a 4x6 walk in closet and a 3/4 bath. At the other end is a full bath and two more bedrooms. Stackable laundry units and a coat nook are conveniently tucked away by back entrance, just off the living room/ dining room area. This property also features a garden area and two outdoor sheds for additional storage. There is a 4x8 shed on the property and a 10x20 shed, perfect for lawn and garden tools, tires and other items that are best stored outdoors. Whether you have ventured outside to garden, or to sit on the deck and soak up the rest of fall - I think you'll find the lot itself, inviting and comfortable. Come see for yourself! **Join us for the OPEN HOUSE Saturday 10/4/25 from 1:00-3:00**Contingent on Park Approval*
Interior Features
- # Of Stories:
- 1
- Sq. Ft. (Total):
- 1064
- Sq. Ft. (Above Ground):
- 1064
- Sq. Ft. (Below Ground):
- 0
- Sq. Ft. Unfinished:
- 0
- Rooms:
- 8
- Bedrooms:
- 3
- Baths:
- 2
- Interior Desc:
- Ceiling Fan, 1st Floor Laundry
- Appliances Included:
- Dishwasher, Dryer, Microwave, Refrigerator, Washer, Gas Stove
- Flooring:
- Carpet, Laminate
- Heating Cooling Fuel:
- Water Heater:
- Basement Desc:
Exterior Features
- Style of Residence:
- Manuf/Mobile, Single Wide
- House Color:
- Greystone
- Time Share:
- No
- Resort:
- Exterior Desc:
- Exterior Details:
- Deck, Garden Space, Outbuilding, Shed
- Amenities/Services:
- Land Desc.:
- Country Setting, Leased, Level, Near Shopping, Near School(s)
- Suitable Land Usage:
- Roof Desc.:
- Shingle
- Driveway Desc.:
- Dirt
- Foundation Desc.:
- Concrete Slab
- Sewer Desc.:
- Community
- Garage/Parking:
- No
- Garage Spaces:
- 0
- Road Frontage:
- 15
Other Information
- List Date:
- 2025-10-02
- Last Updated:


