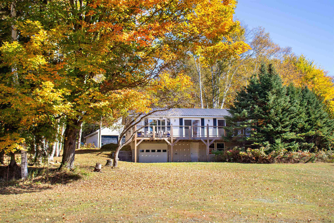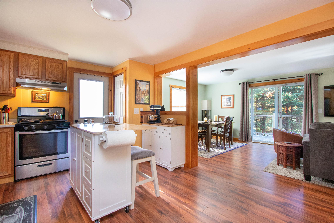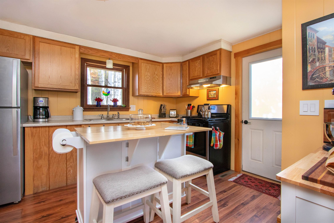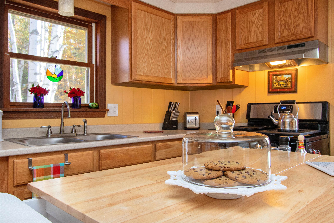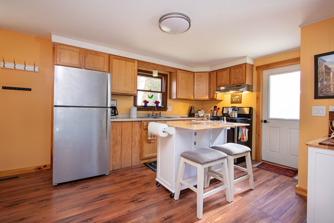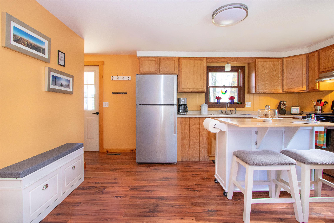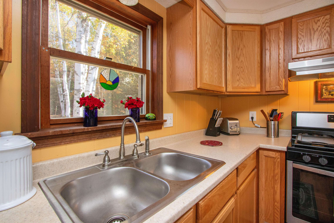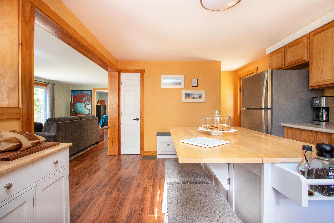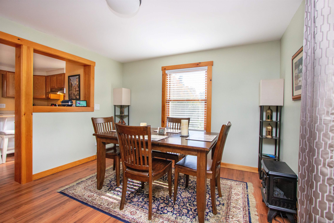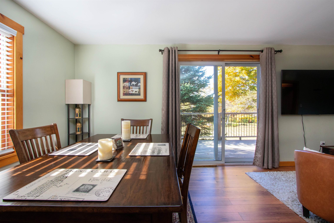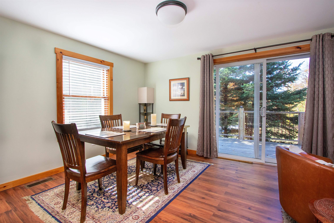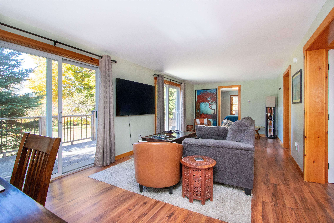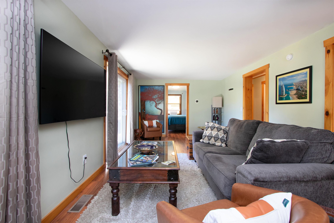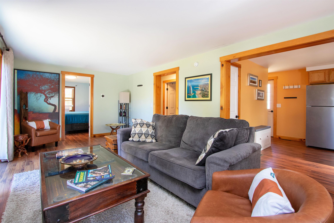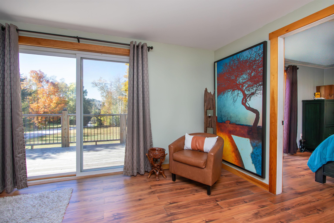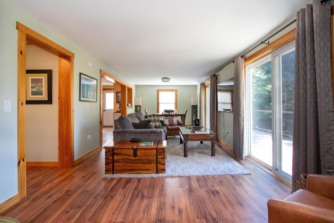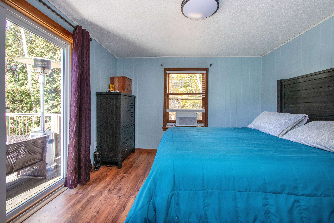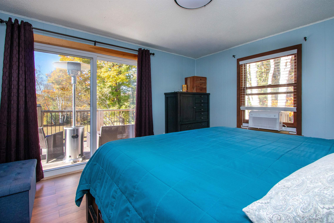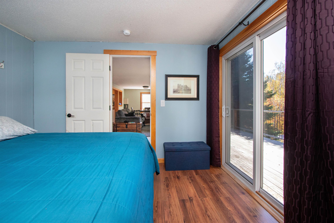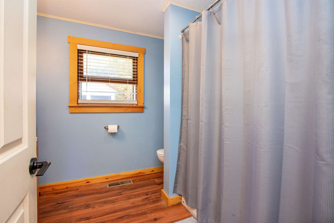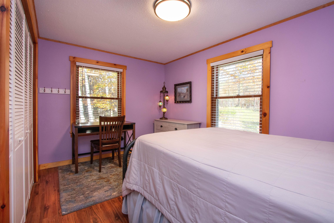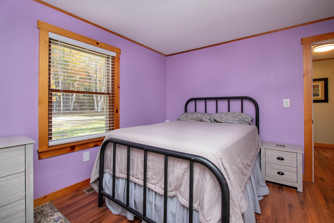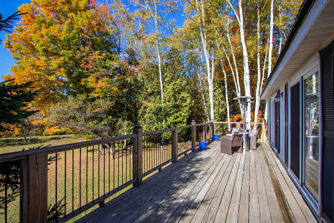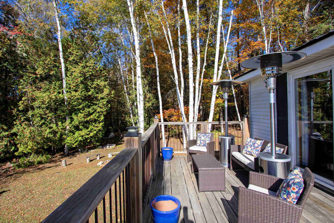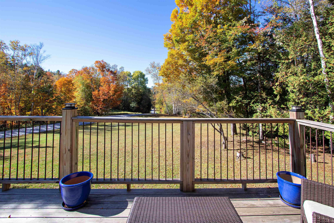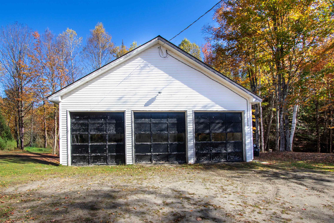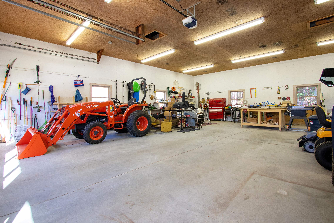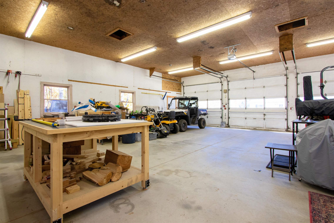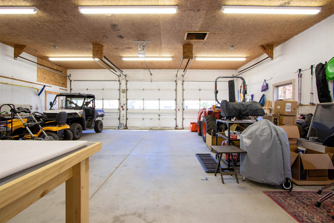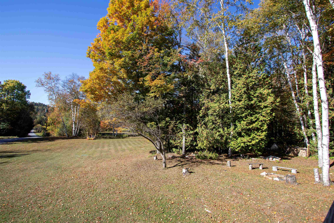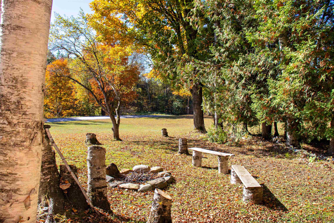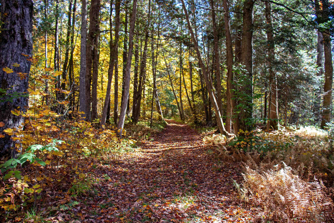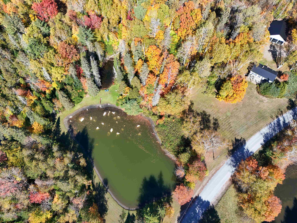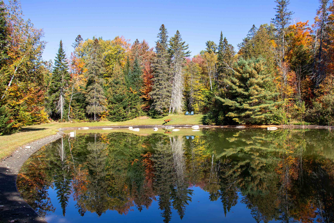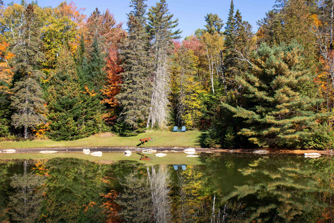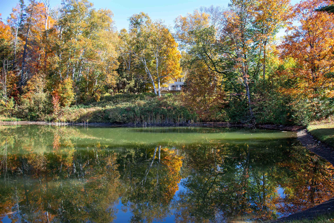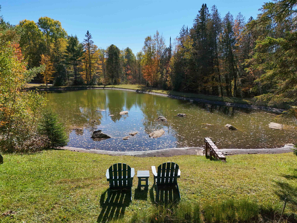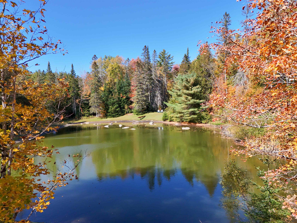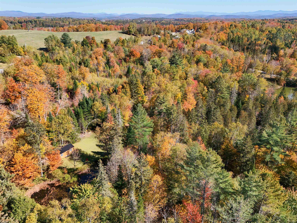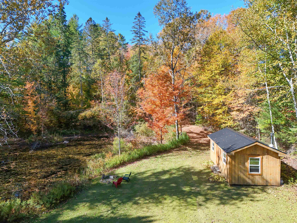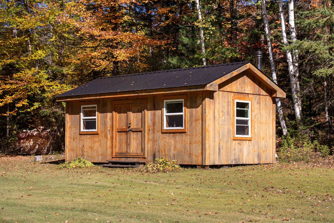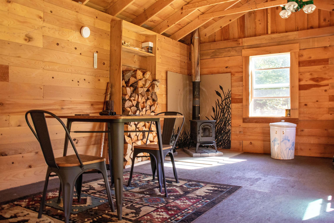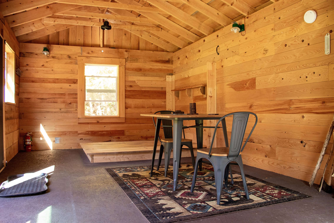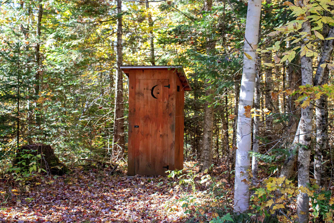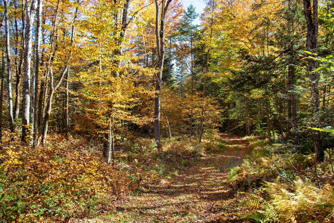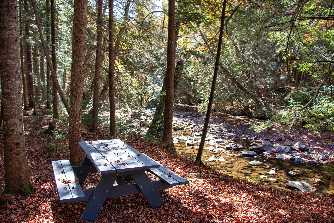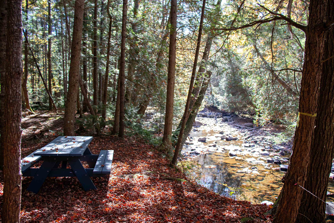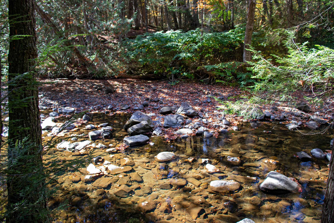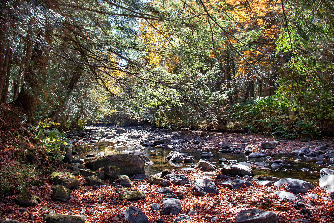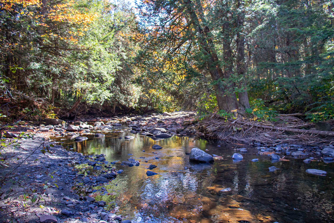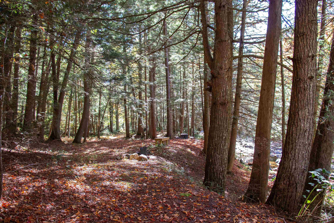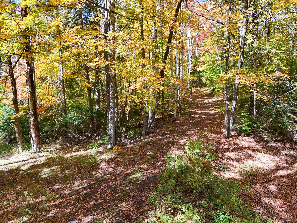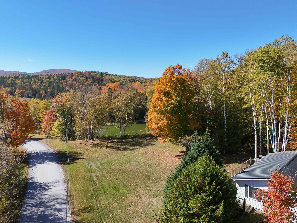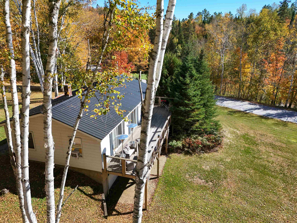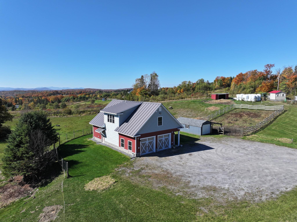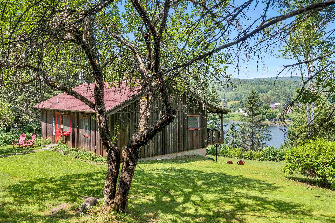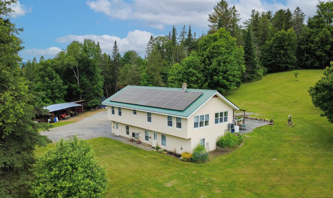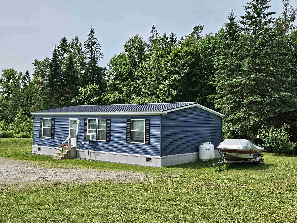1 of 60
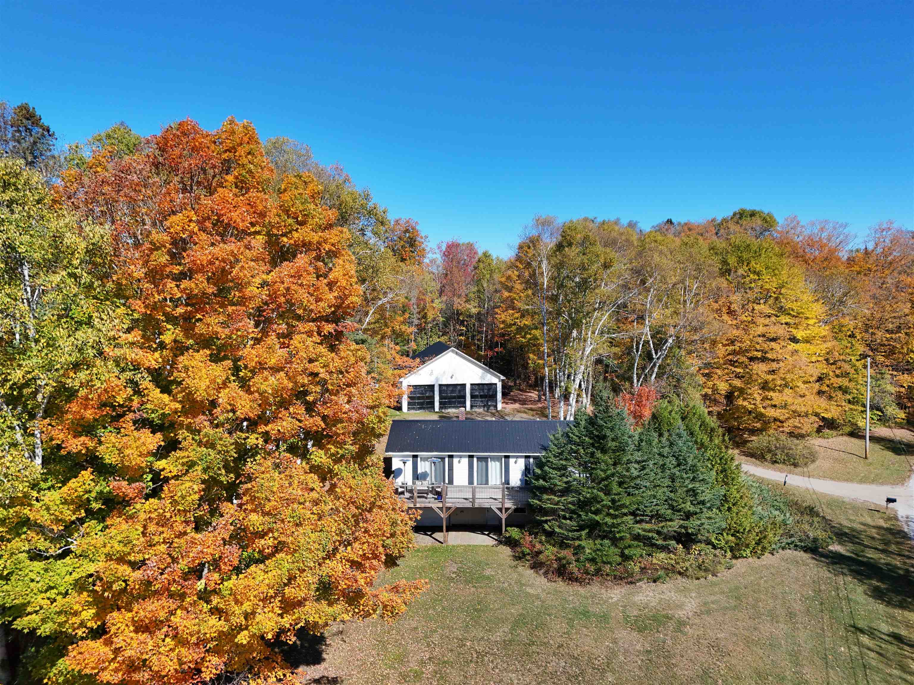
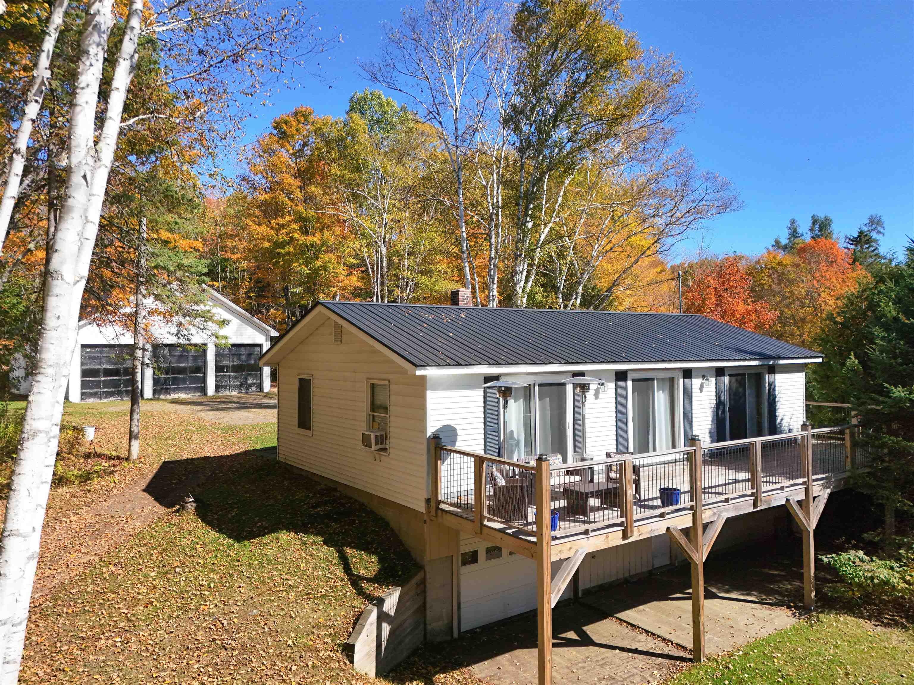
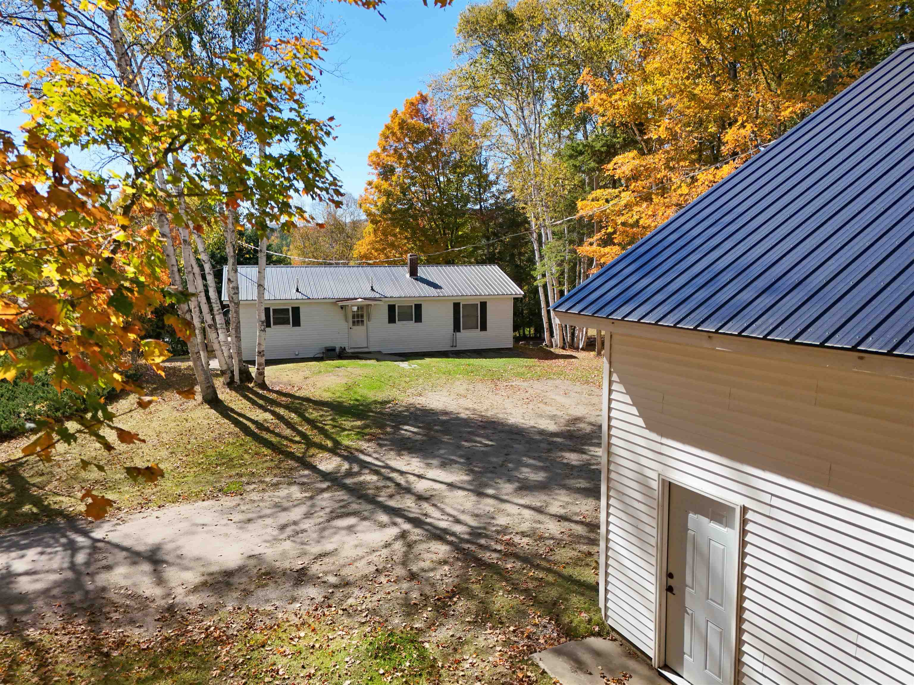
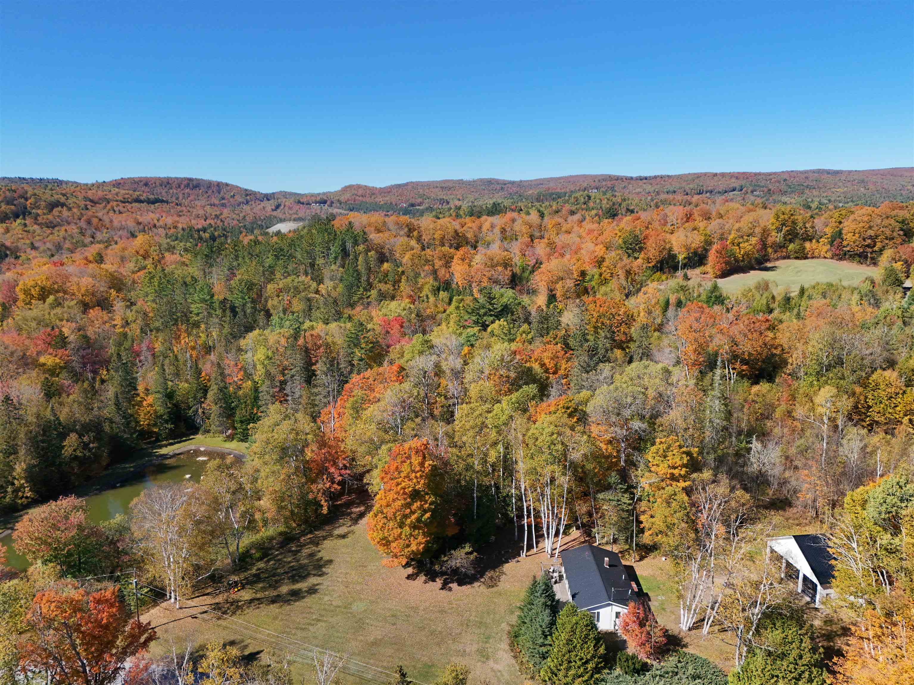
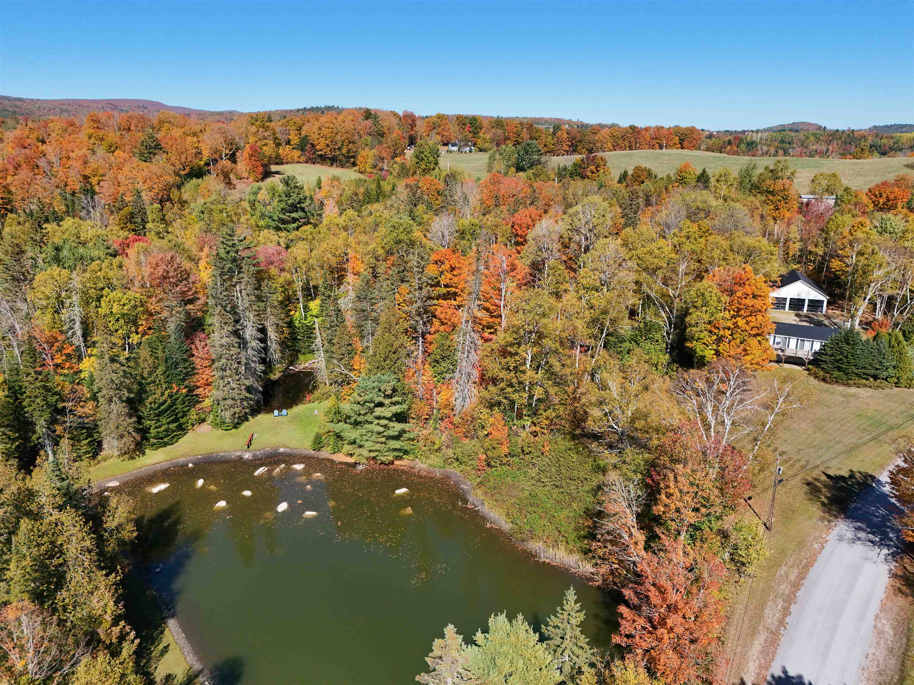
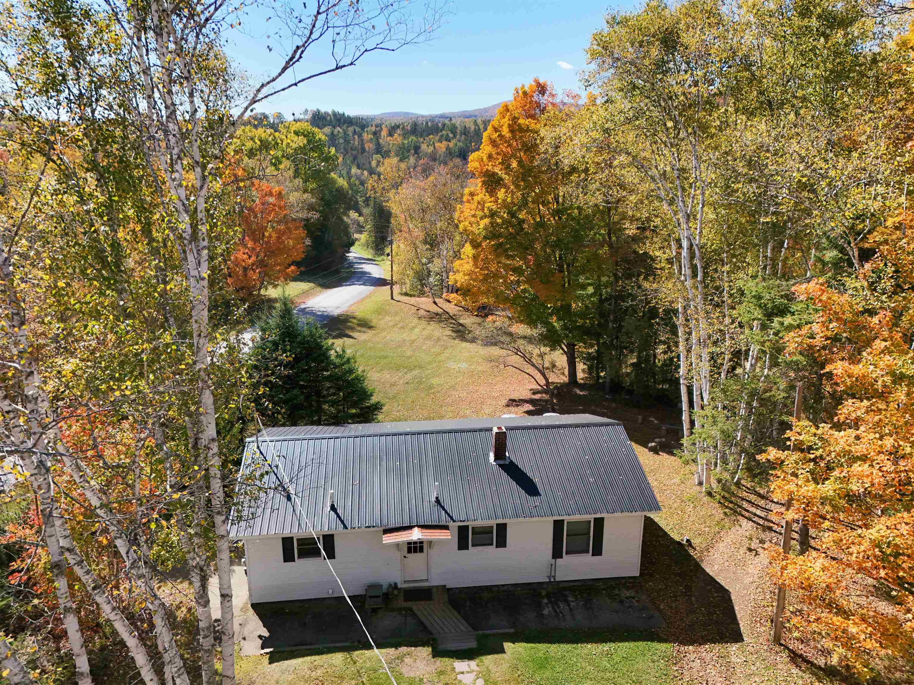
General Property Information
- Property Status:
- Active
- Price:
- $399, 000
- Assessed:
- $0
- Assessed Year:
- County:
- VT-Caledonia
- Acres:
- 30.00
- Property Type:
- Single Family
- Year Built:
- 1978
- Agency/Brokerage:
- Timothy Scott
Tim Scott Real Estate - Bedrooms:
- 2
- Total Baths:
- 1
- Sq. Ft. (Total):
- 1008
- Tax Year:
- 2025
- Taxes:
- $5, 393
- Association Fees:
Welcome to this very Vermont setting in Danville, where 30+/- acres offer a mix of beauty, recreation, and comfort. Around the home, graceful birch trees create a captivating landscape, complemented by open yard space ideal for play or gardens. Just a short walk from the house, you’ll find a private pond, and a woodland trail loops through the property leading to peaceful spots including frontage on Joe’s Brook and a sweet little cabin in a clearing. The ranch-style home is designed for easy living with a kitchen that opens to the dining and living area. Double sliding glass doors extend the living space onto a full-length deck overlooking the yard, perfect for soaking in the outdoors. Two bedrooms, including one with direct deck access, and a full bath complete the main level. The full walkout basement offers excellent potential for additional living space. For vehicles, hobbies, or storage, the detached three-bay garage provides plenty of options. Whether you’re drawn to the outdoors, want space for projects, or simply prefer a home that’s comfortable without being overwhelming, this property offers a lifestyle that feels both relaxed and inspiring.
Interior Features
- # Of Stories:
- 1
- Sq. Ft. (Total):
- 1008
- Sq. Ft. (Above Ground):
- 1008
- Sq. Ft. (Below Ground):
- 0
- Sq. Ft. Unfinished:
- 1008
- Rooms:
- 5
- Bedrooms:
- 2
- Baths:
- 1
- Interior Desc:
- Appliances Included:
- Dryer, Range Hood, Gas Range, Refrigerator, Washer
- Flooring:
- Heating Cooling Fuel:
- Water Heater:
- Basement Desc:
- Full, Interior Stairs, Unfinished, Walkout
Exterior Features
- Style of Residence:
- Ranch
- House Color:
- white
- Time Share:
- No
- Resort:
- Exterior Desc:
- Exterior Details:
- Deck, Garden Space, Natural Shade
- Amenities/Services:
- Land Desc.:
- Country Setting, Pond, River Frontage, Trail/Near Trail, Walking Trails, Wooded
- Suitable Land Usage:
- Roof Desc.:
- Metal
- Driveway Desc.:
- Dirt
- Foundation Desc.:
- Concrete
- Sewer Desc.:
- Septic
- Garage/Parking:
- Yes
- Garage Spaces:
- 3
- Road Frontage:
- 920
Other Information
- List Date:
- 2025-10-01
- Last Updated:


