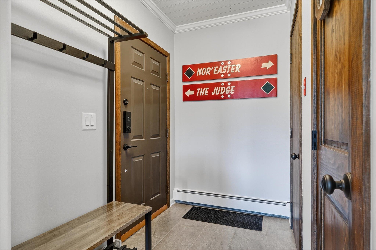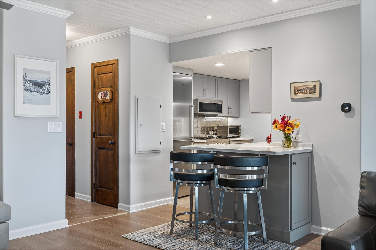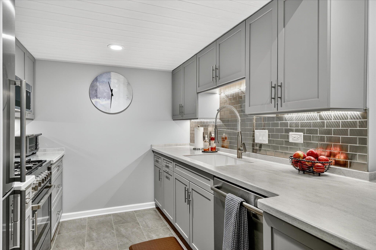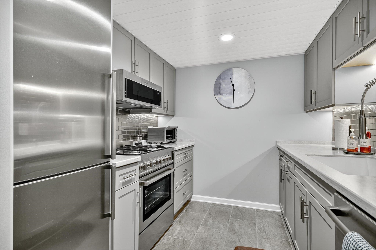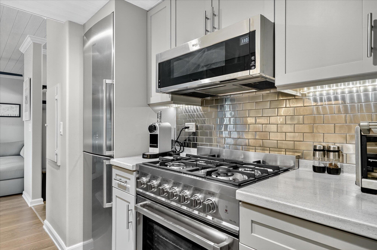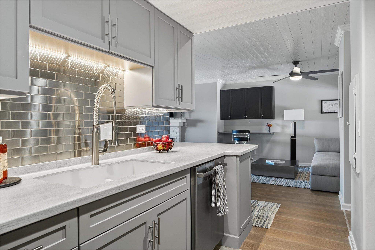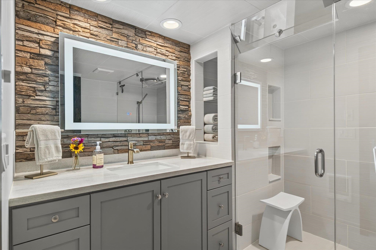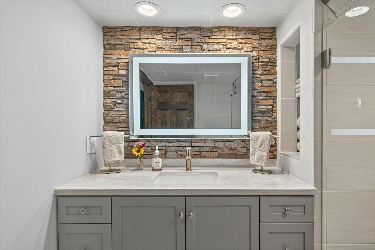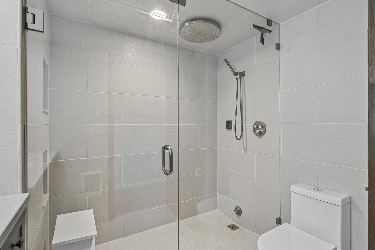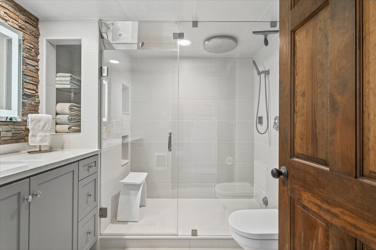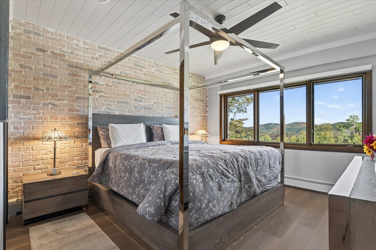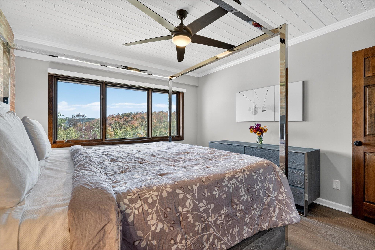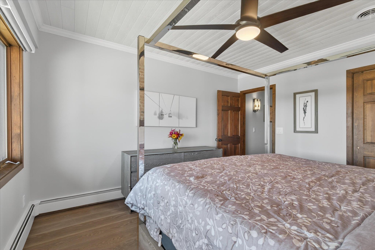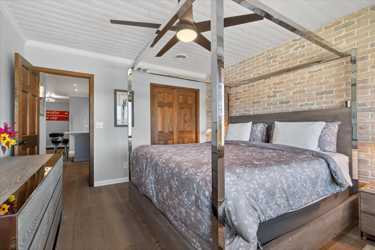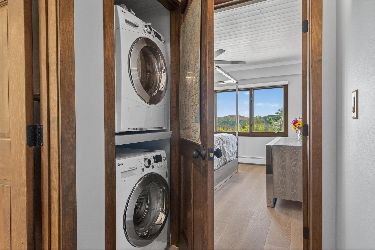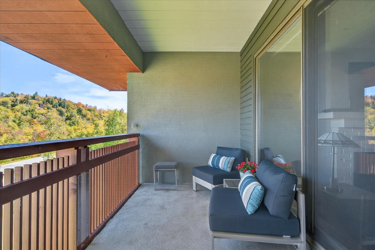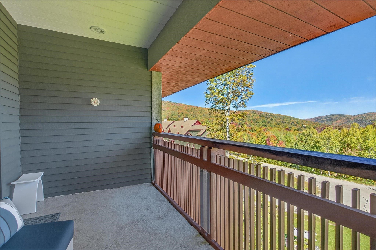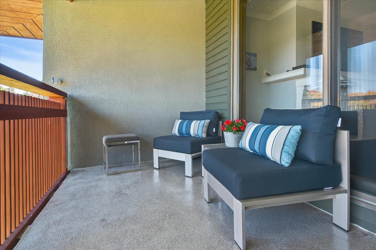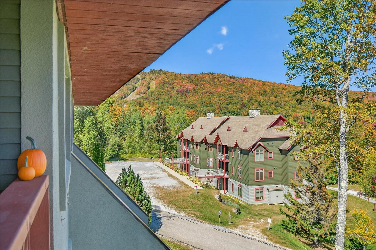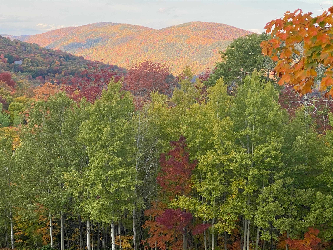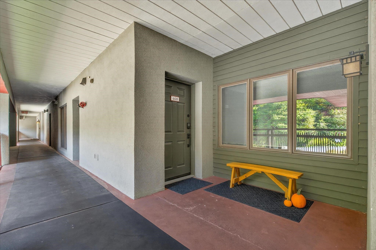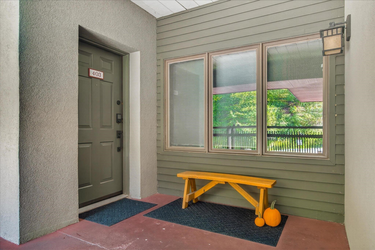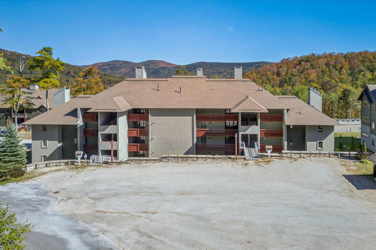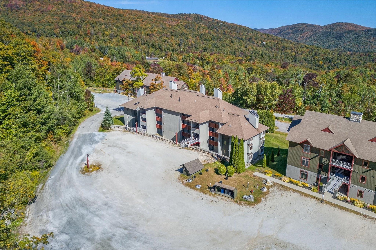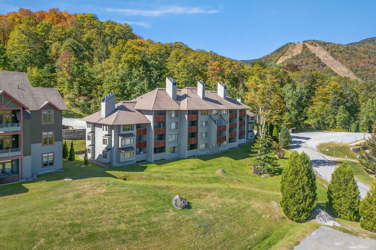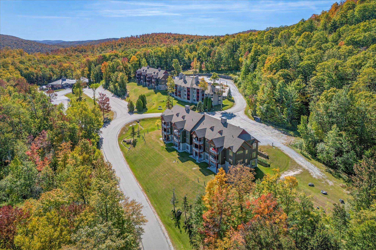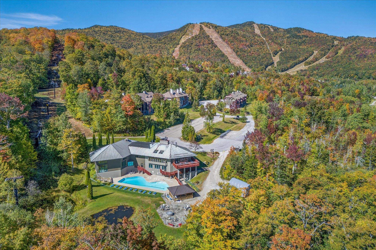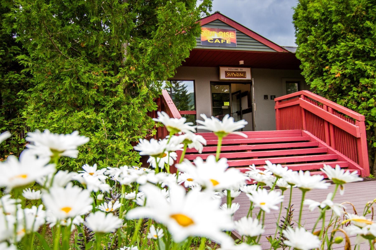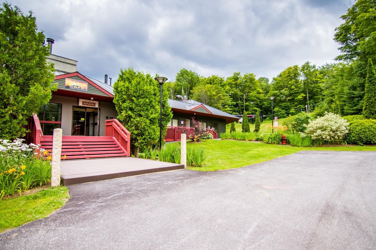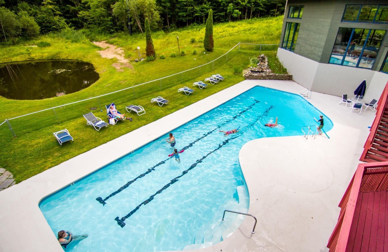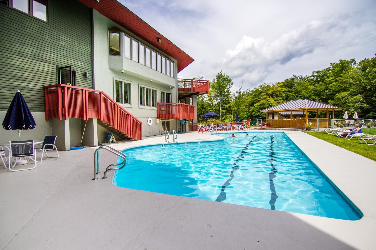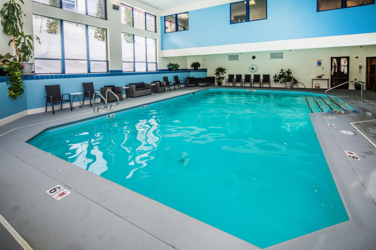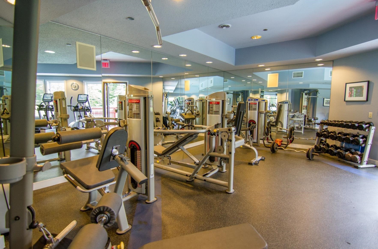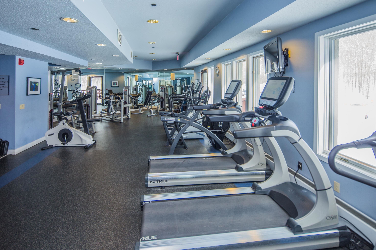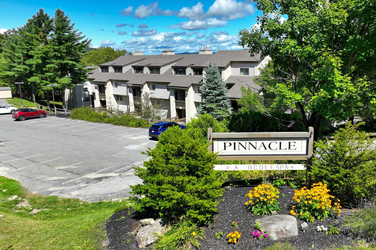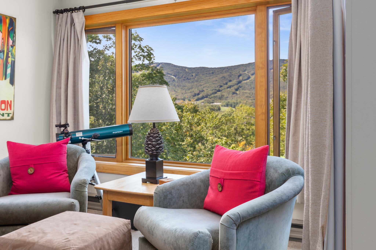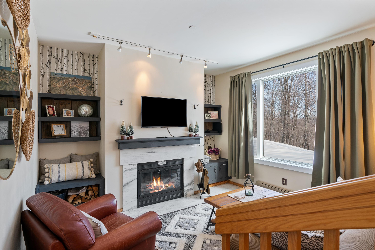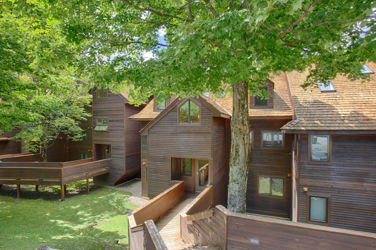1 of 40
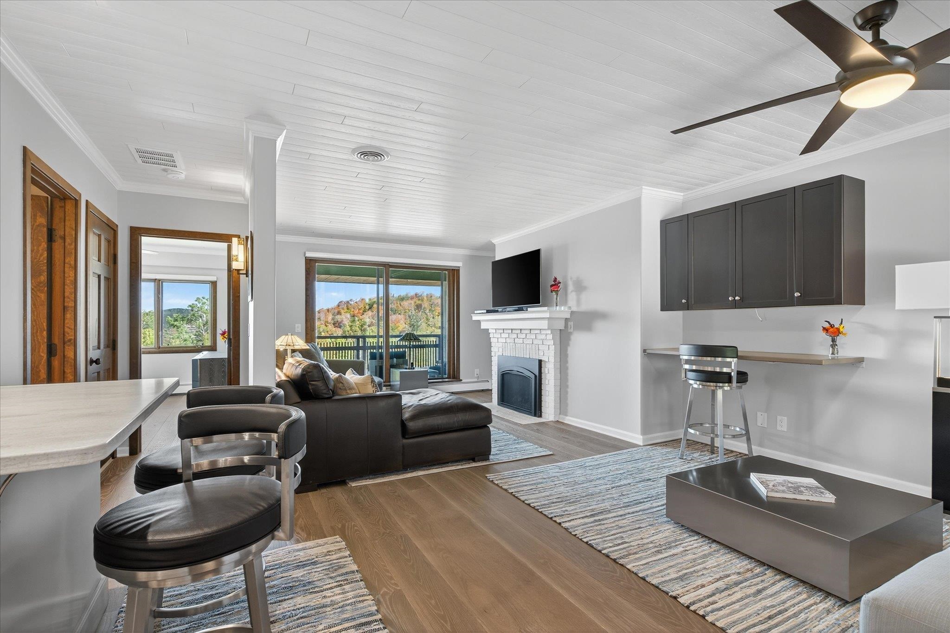
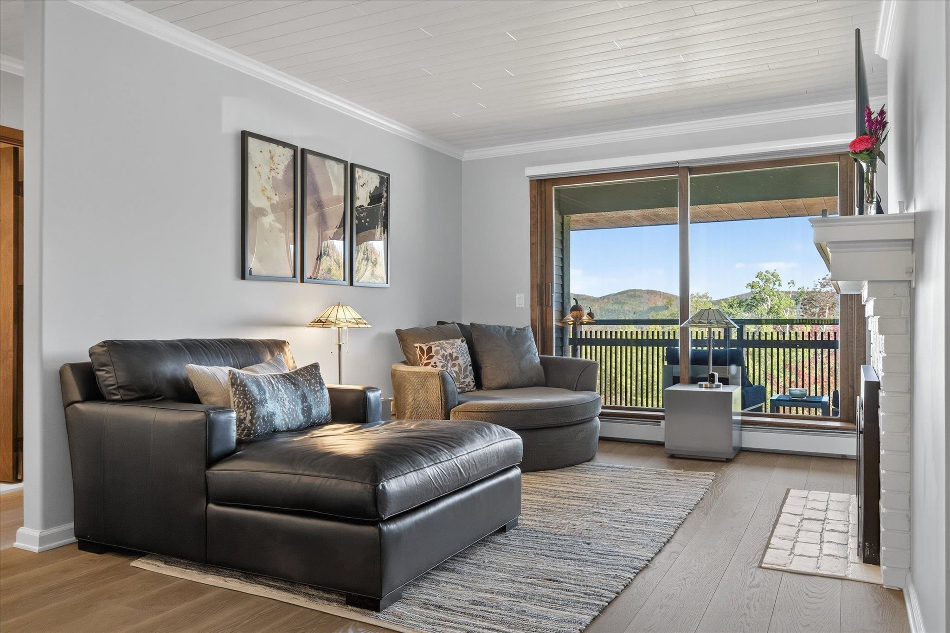
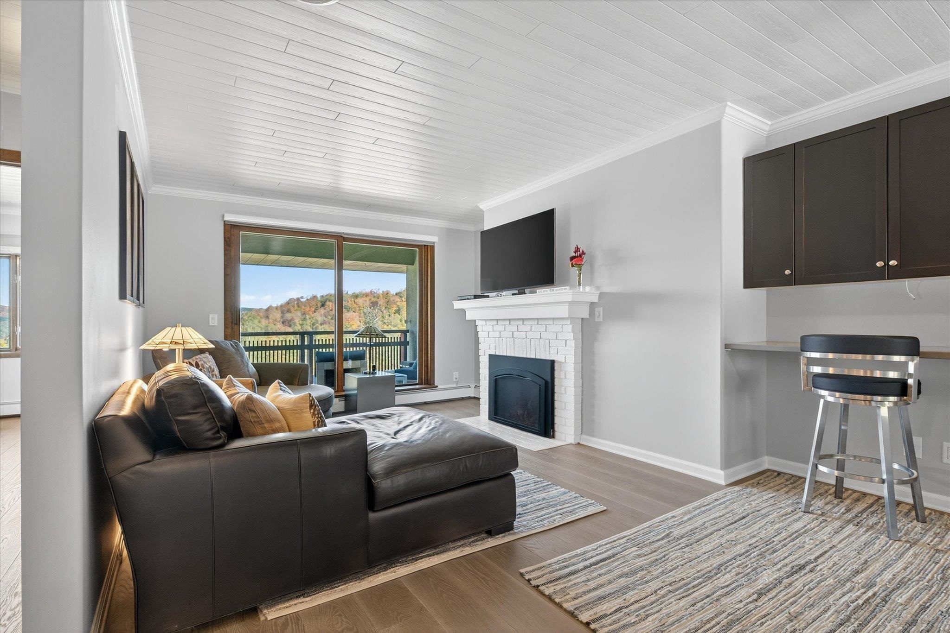
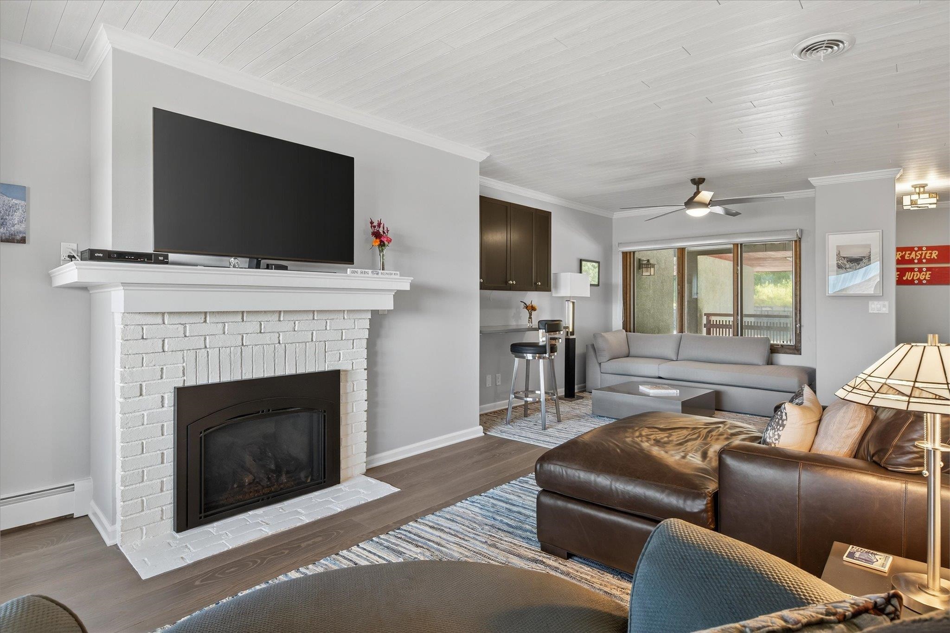
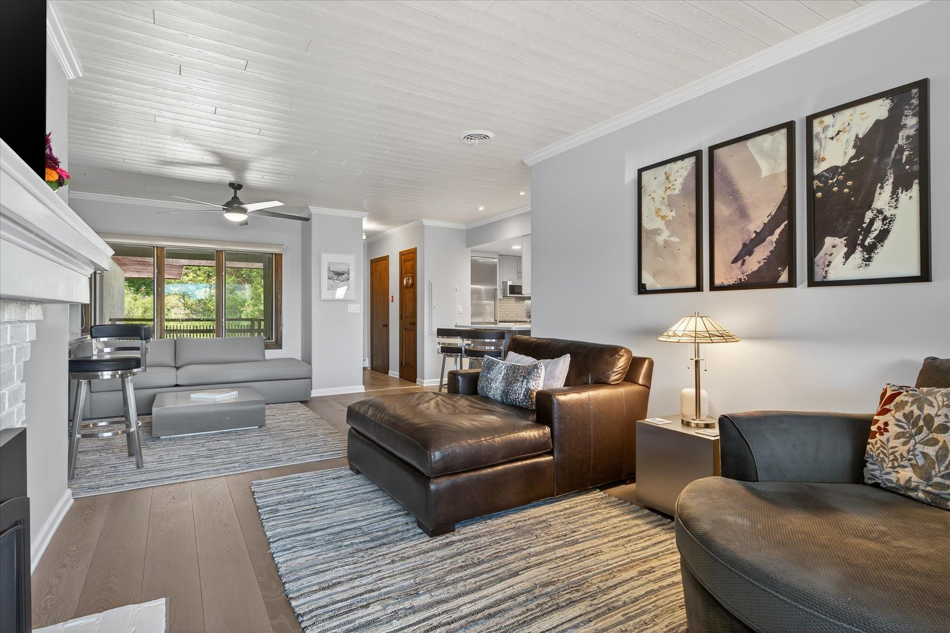
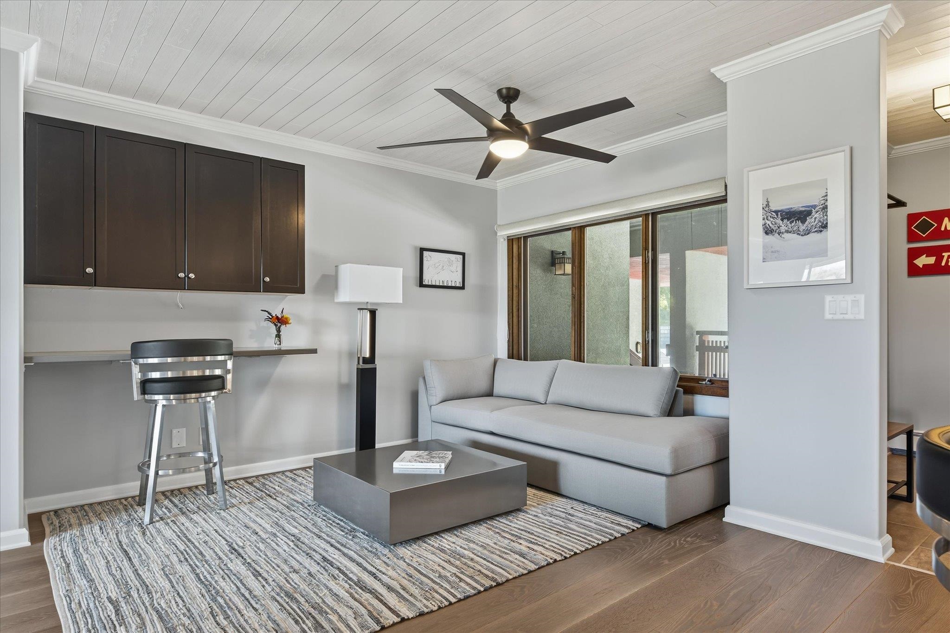
General Property Information
- Property Status:
- Active Under Contract
- Price:
- $429, 000
- Unit Number
- Cambridge 403
- Assessed:
- $0
- Assessed Year:
- County:
- VT-Rutland
- Acres:
- 0.00
- Property Type:
- Condo
- Year Built:
- 1986
- Agency/Brokerage:
- Kaitlyn Hummel
Prestige Real Estate of Killington - Bedrooms:
- 1
- Total Baths:
- 1
- Sq. Ft. (Total):
- 809
- Tax Year:
- 2025
- Taxes:
- $3, 759
- Association Fees:
Experience slope-side living at its finest in this fully renovated, one-bedroom, one-bathroom top-floor residence at Sunrise! Every detail has been thoughtfully designed & meticulously executed, resulting in a home that is both refined and inviting. Offered fully furnished, the interior showcases a stunning kitchen with Corian countertops, a Grohe faucet, and a propane Verona range. The living area is anchored by a Vermont Castings propane fireplace and features Carlisle wide-plank white oak flooring with a brushed finish. For modern convenience and comfort, the residence is equipped with smart-home upgrades including wireless lighting, motorized shades, and a smart thermostat—allowing you to create the perfect ambiance with a touch of a button. The bathroom offers a spa-like retreat with a steam shower, large rain head, and Grohe fixtures. In-unit laundry and a private balcony with sweeping long-range views of the Green Mountains complete the property. Sunrise owners & guests enjoy access to the on-site sports center, featuring indoor and outdoor pools & hot tubs (seasonal), sauna, steam room & workout equipment. Sunrise also offers an on-site restaurant (seasonally) and an expansive network of cross-country ski and hiking trails. With true ski-on/ski-off convenience, this exceptional property combines luxurious comfort, modern innovation, and an unmatched mountain lifestyle—perfect as a private retreat or an inviting rental. Call today to schedule your showing!
Interior Features
- # Of Stories:
- 1
- Sq. Ft. (Total):
- 809
- Sq. Ft. (Above Ground):
- 809
- Sq. Ft. (Below Ground):
- 0
- Sq. Ft. Unfinished:
- 0
- Rooms:
- 3
- Bedrooms:
- 1
- Baths:
- 1
- Interior Desc:
- Ceiling Fan, Gas Fireplace, Furnished, Window Treatment, Programmable Thermostat
- Appliances Included:
- Dishwasher, Disposal, Dryer, Gas Range, Refrigerator, Washer, Owned Water Heater, Water Heater
- Flooring:
- Combination, Hardwood, Tile
- Heating Cooling Fuel:
- Water Heater:
- Basement Desc:
Exterior Features
- Style of Residence:
- Top Floor
- House Color:
- Time Share:
- No
- Resort:
- Exterior Desc:
- Exterior Details:
- Balcony
- Amenities/Services:
- Land Desc.:
- Condo Development, Landscaped, Mountain View, Ski Trailside, Street Lights, Trail/Near Trail, Walking Trails
- Suitable Land Usage:
- Roof Desc.:
- Shingle
- Driveway Desc.:
- Common/Shared
- Foundation Desc.:
- Concrete
- Sewer Desc.:
- Community
- Garage/Parking:
- No
- Garage Spaces:
- 0
- Road Frontage:
- 0
Other Information
- List Date:
- 2025-10-02
- Last Updated:


