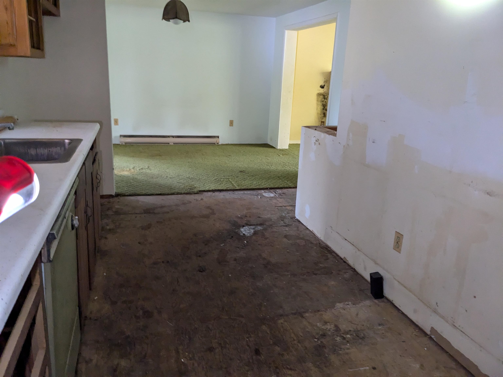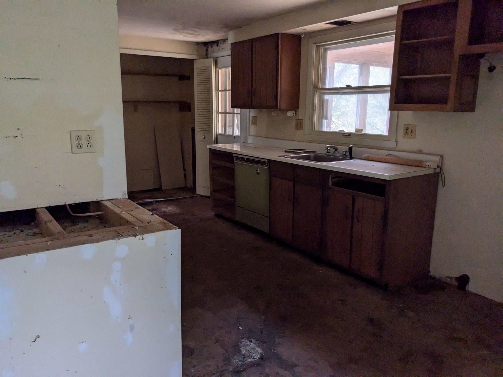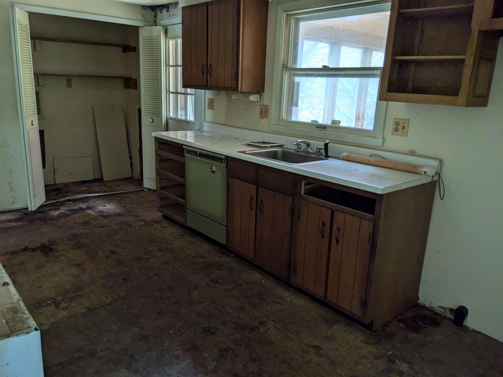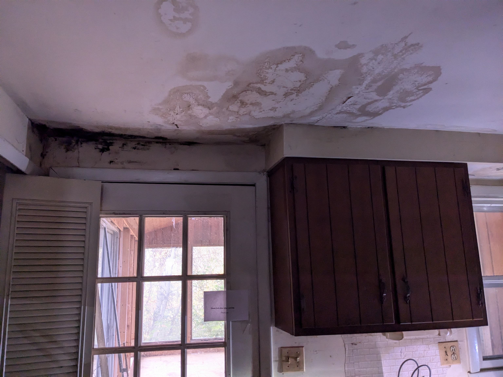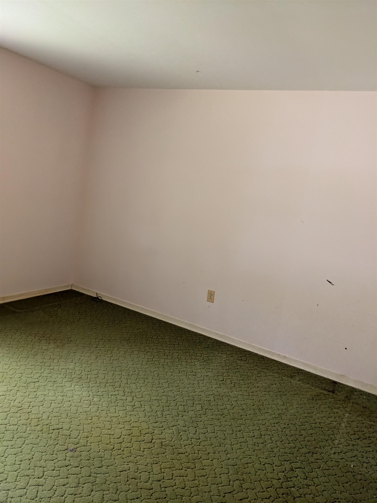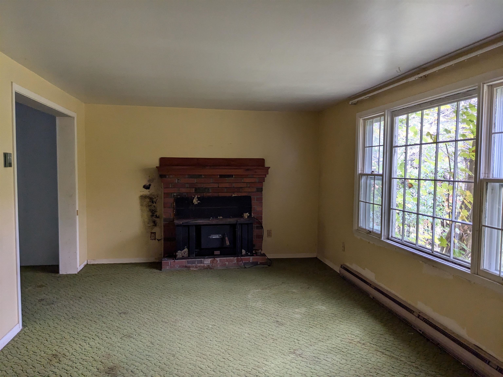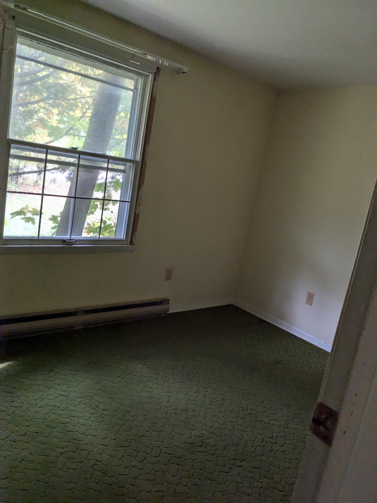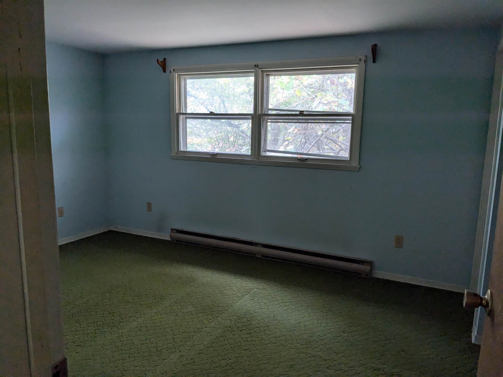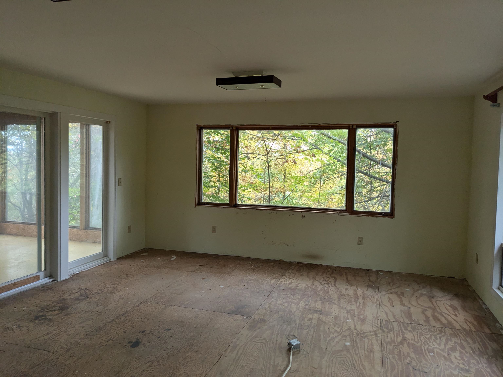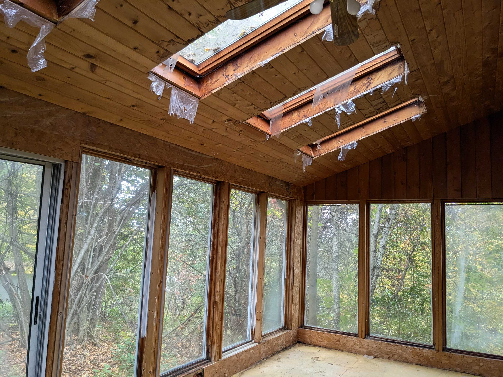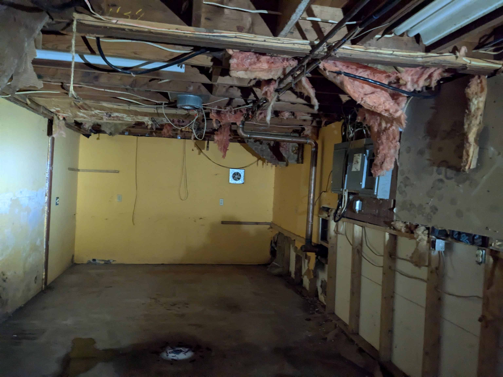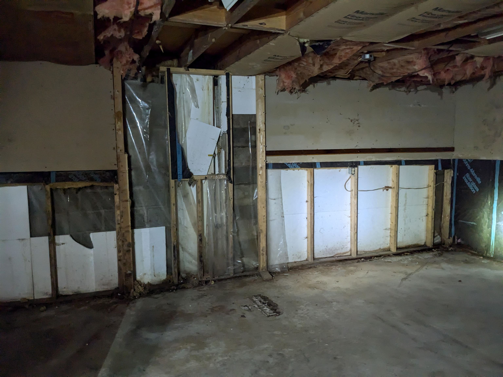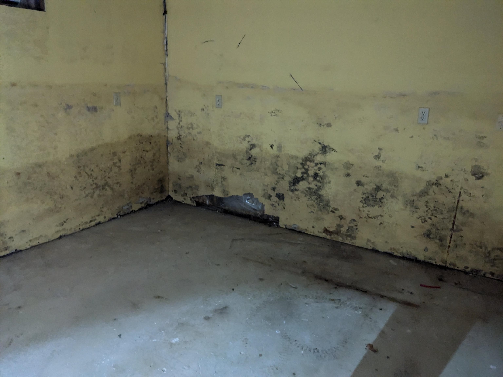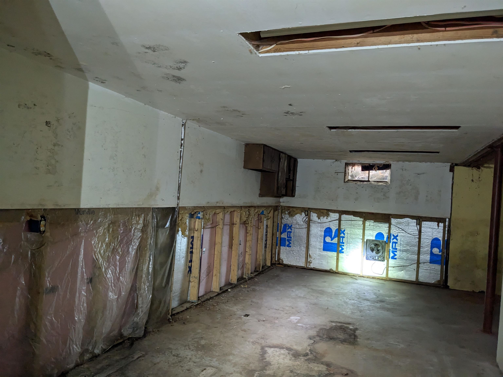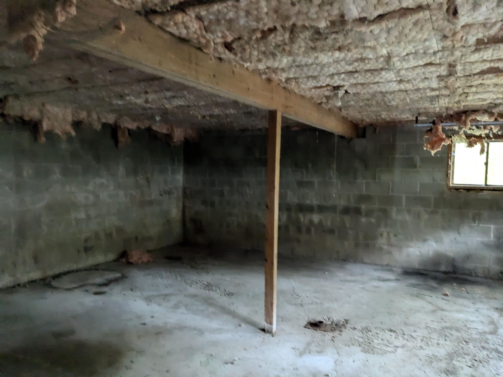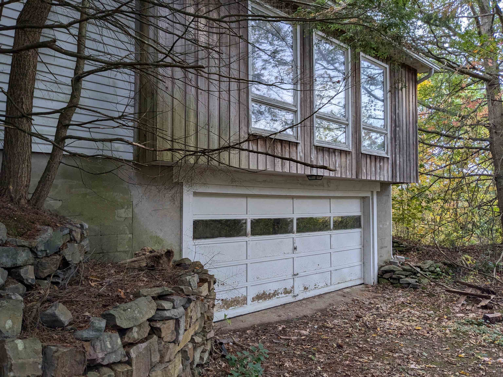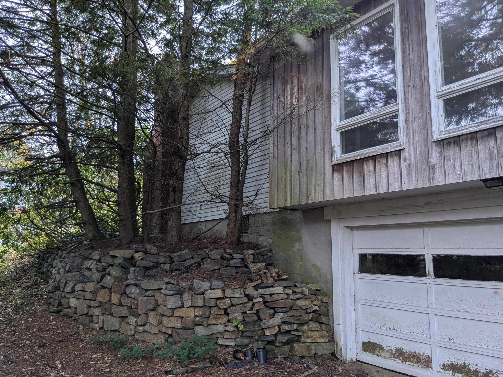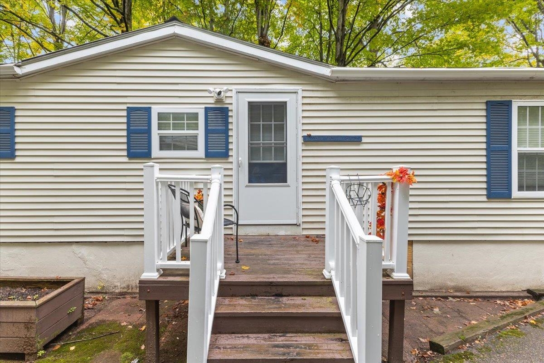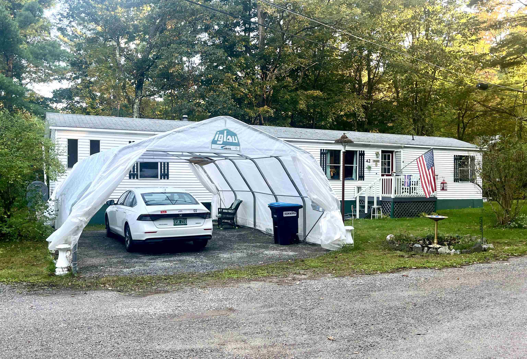1 of 23
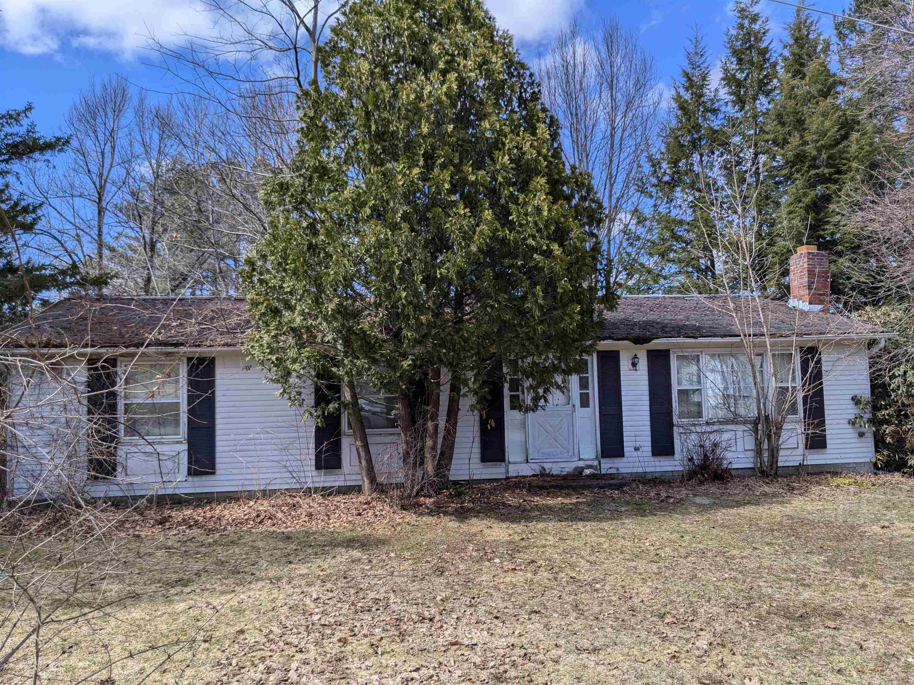
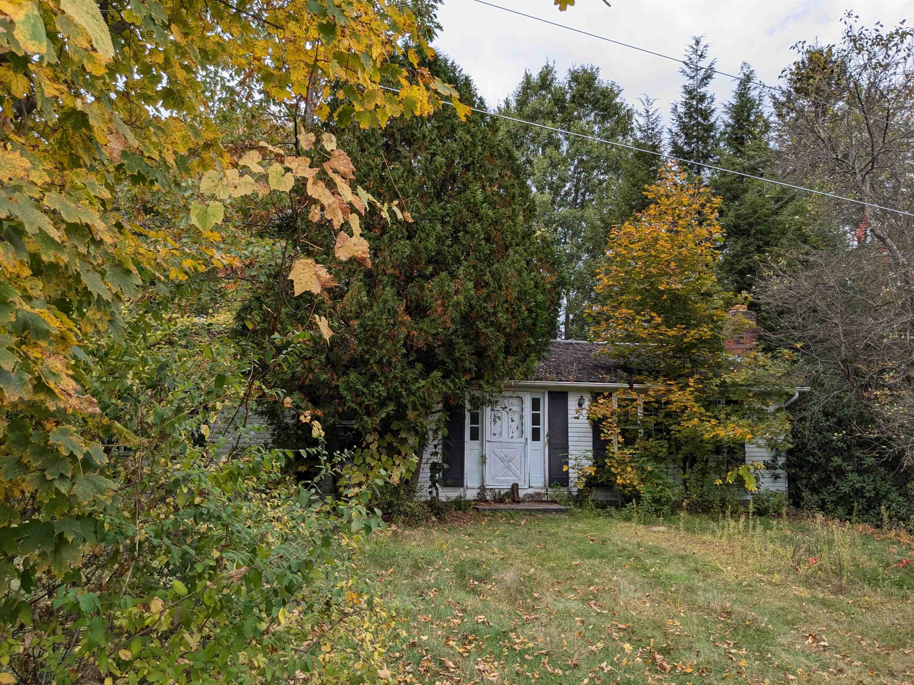
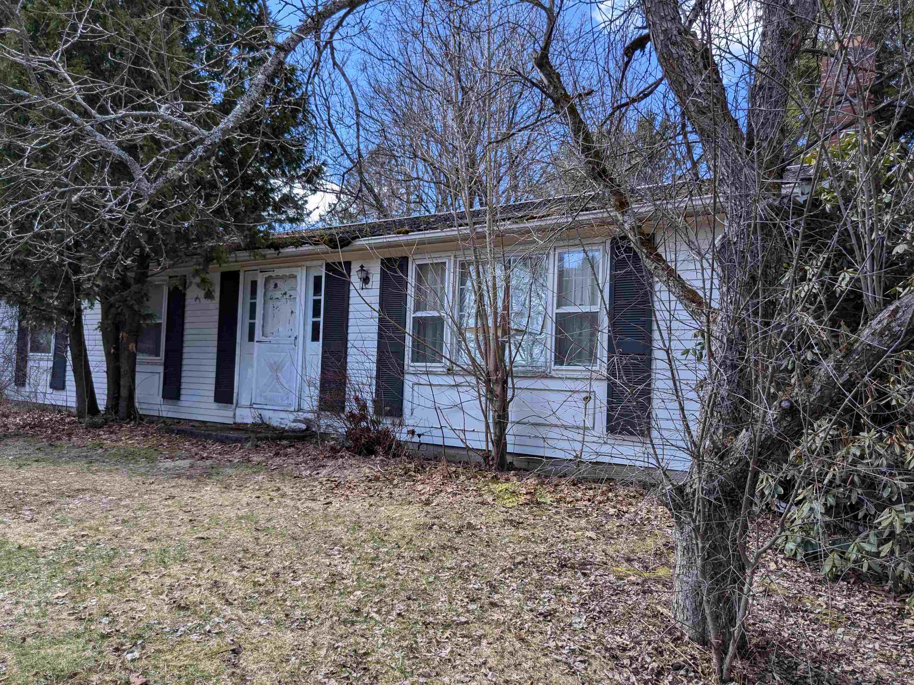
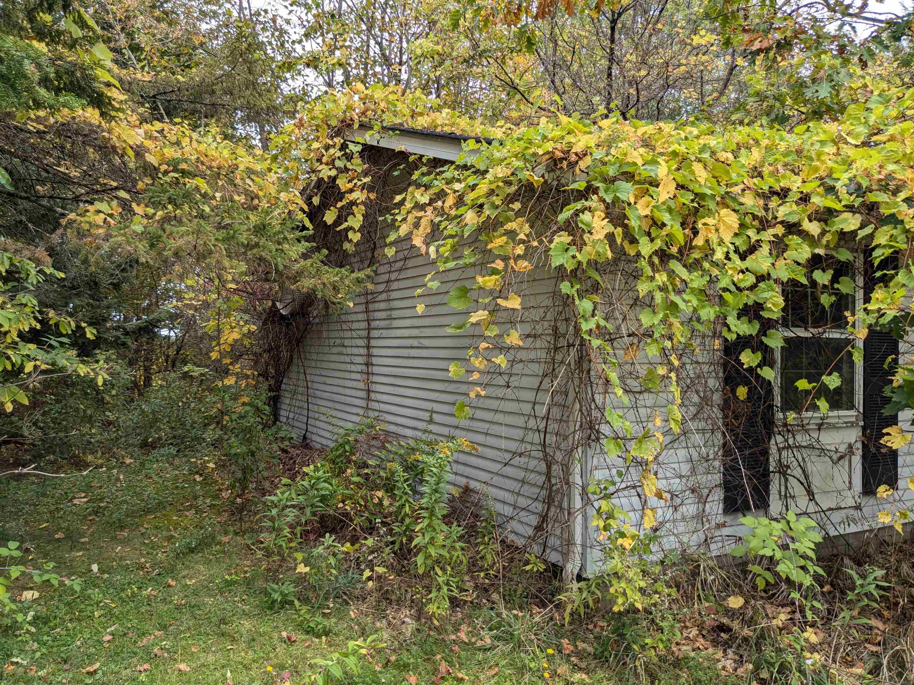
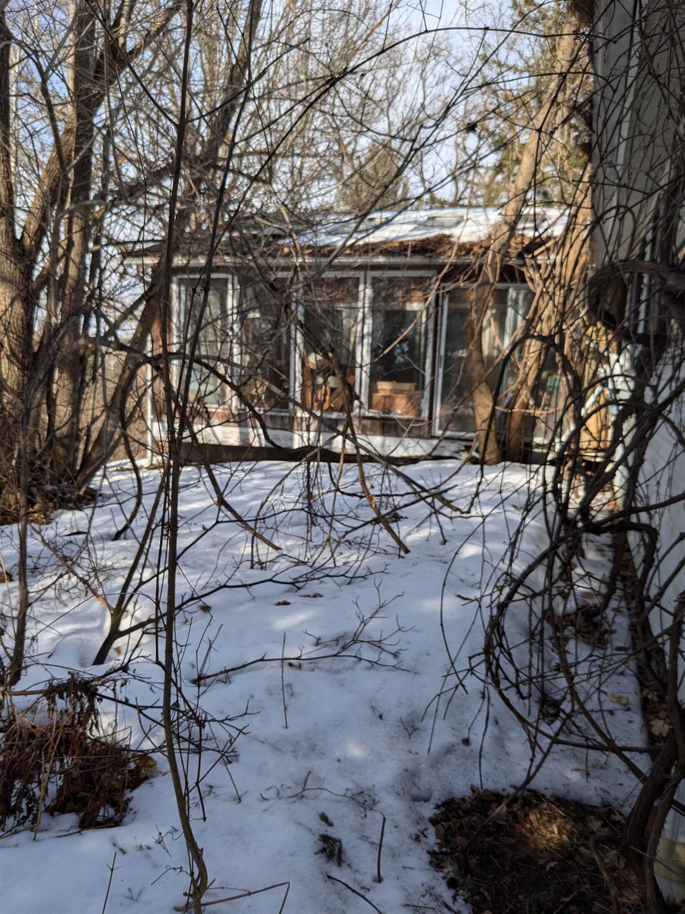
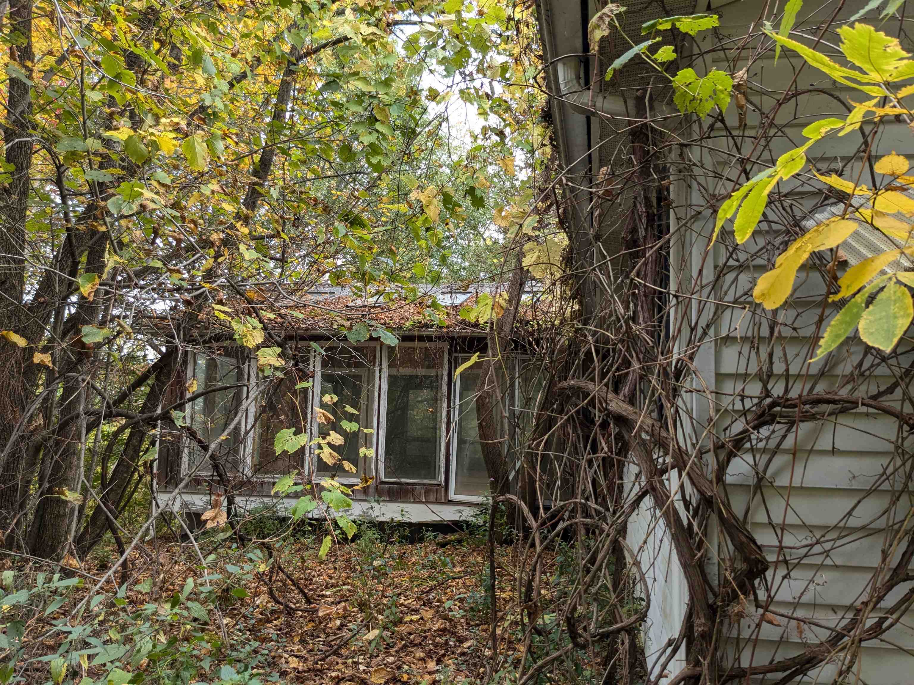
General Property Information
- Property Status:
- Active
- Price:
- $175, 000
- Assessed:
- $0
- Assessed Year:
- County:
- VT-Chittenden
- Acres:
- 0.48
- Property Type:
- Single Family
- Year Built:
- 1972
- Agency/Brokerage:
- Jean Meehan
The Meehan Group, Inc. - Bedrooms:
- 3
- Total Baths:
- 2
- Sq. Ft. (Total):
- 1622
- Tax Year:
- 2025
- Taxes:
- $6, 481
- Association Fees:
Property being sold in AS IS condition. This 3 bedroom 1 ½ bath home is located in a country subdivision. The Seller has not occupied the house for decades and it is in major disrepair. There is ongoing water intrusion. Mold remediation needed in several areas. Electrical system currently not working. There has been an infestation of rodents. Existence of a wastewater system is unknown. If one exists, its condition is unknown. Water is from Jericho Heights Water Co-operative – 2025 annual fee $700. Driveway is partially on northern neighbor’s property - see August 2025 survey by Button Professional Land Surveyors. Lister card indicates modular home and built in 1972. Other town records indicate it may have existed in 1969. Town reappraisal in process. Will not qualify for conventional loans. Cash or rehab/construction loan likely needed. Buyers and their agents are responsible for conducting their own due diligence. Lister card indicates .47 acre lot – survey indicates .48 acre lot; lister card indicates 1622 sq. ft. finished above grade – some of this sq. footage does not have flooring or heat. $200 Water Co-op special assessment due 10/15/25.
Interior Features
- # Of Stories:
- 1
- Sq. Ft. (Total):
- 1622
- Sq. Ft. (Above Ground):
- 1622
- Sq. Ft. (Below Ground):
- 0
- Sq. Ft. Unfinished:
- 1490
- Rooms:
- 7
- Bedrooms:
- 3
- Baths:
- 2
- Interior Desc:
- 1 Fireplace, Wood Stove Insert
- Appliances Included:
- Flooring:
- Carpet, Other, Plywood
- Heating Cooling Fuel:
- Water Heater:
- Basement Desc:
- Unfinished
Exterior Features
- Style of Residence:
- Ranch
- House Color:
- White
- Time Share:
- No
- Resort:
- No
- Exterior Desc:
- Exterior Details:
- Enclosed Porch
- Amenities/Services:
- Land Desc.:
- Neighborhood
- Suitable Land Usage:
- Roof Desc.:
- Shingle
- Driveway Desc.:
- Dirt
- Foundation Desc.:
- Block
- Sewer Desc.:
- Unknown
- Garage/Parking:
- Yes
- Garage Spaces:
- 2
- Road Frontage:
- 100
Other Information
- List Date:
- 2025-10-01
- Last Updated:


