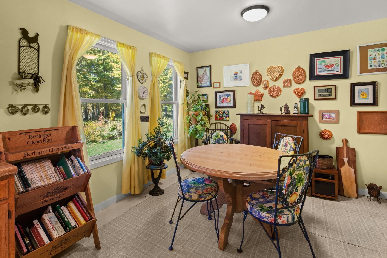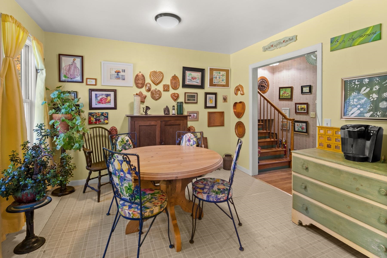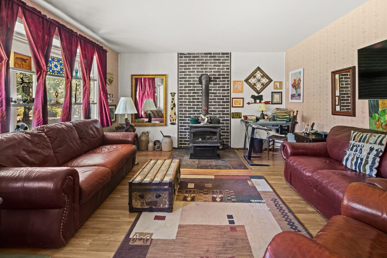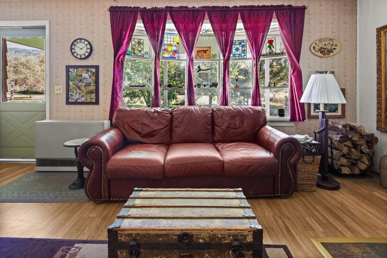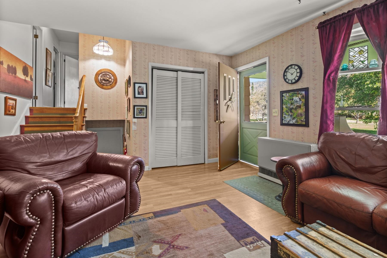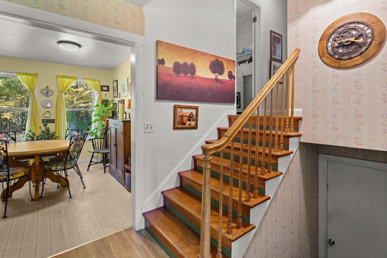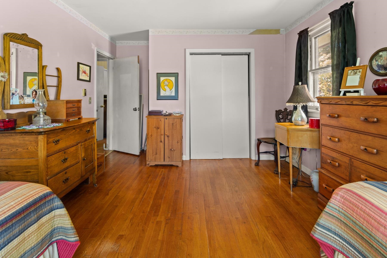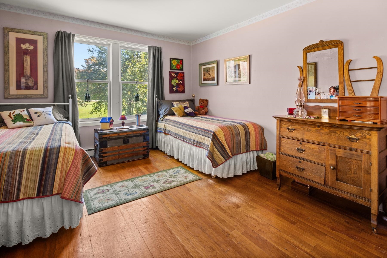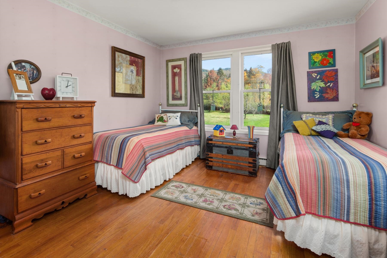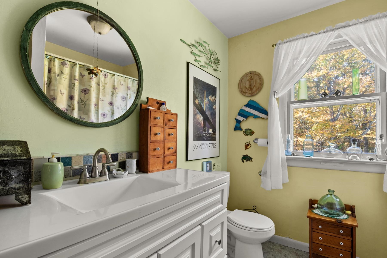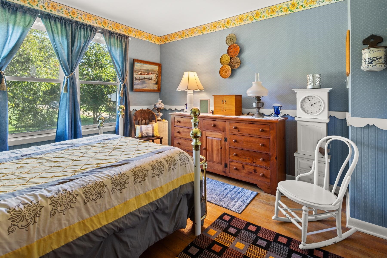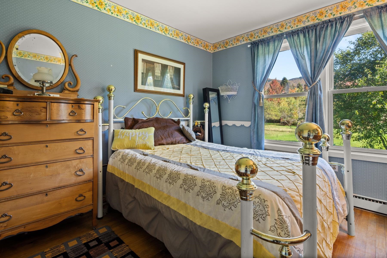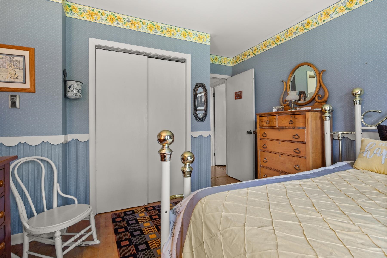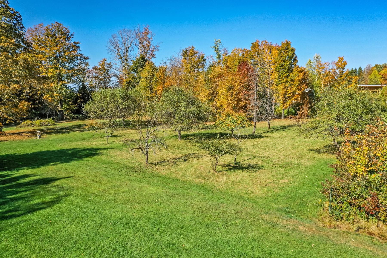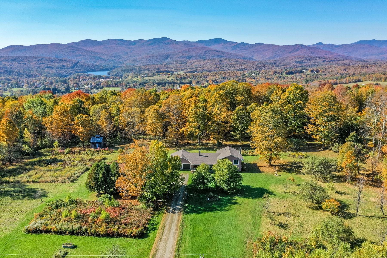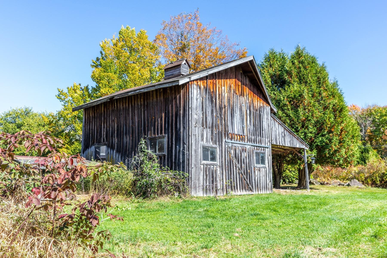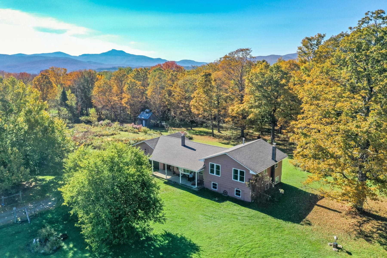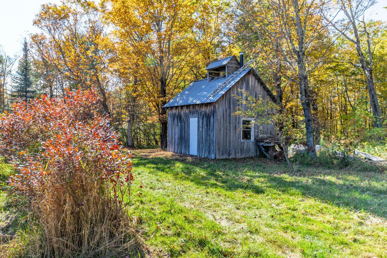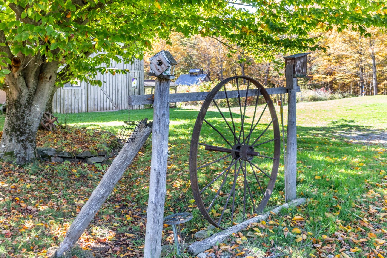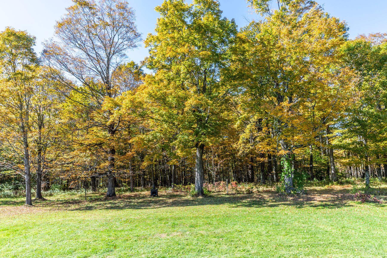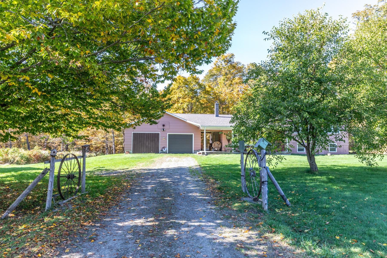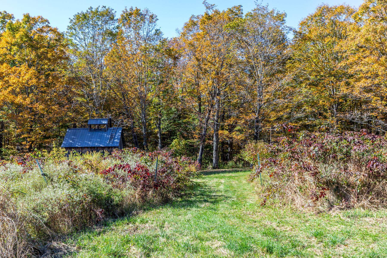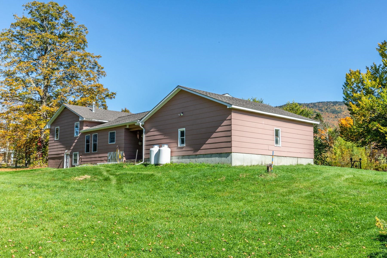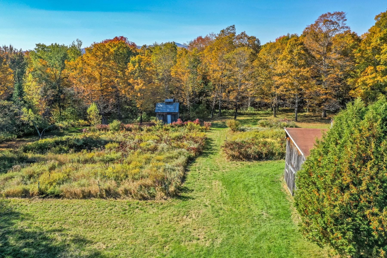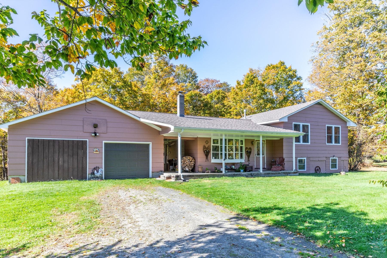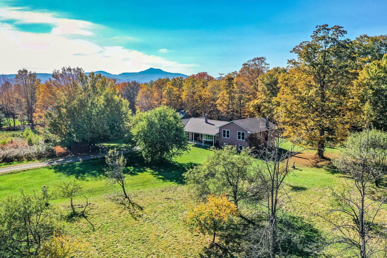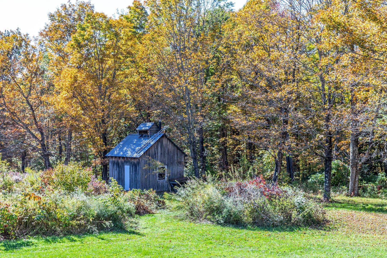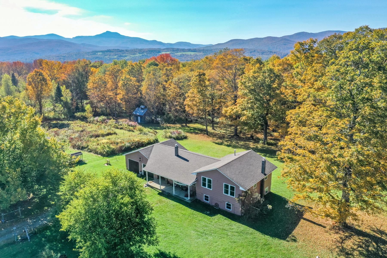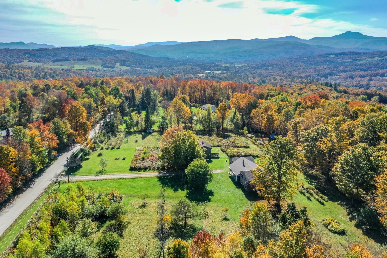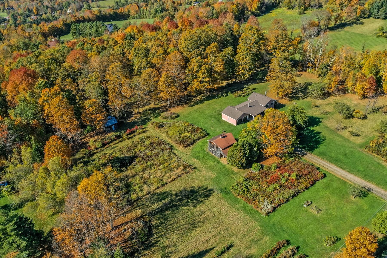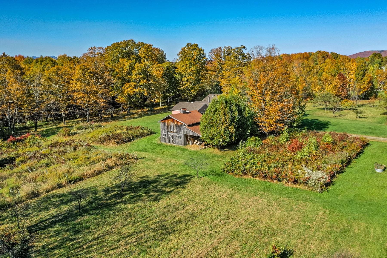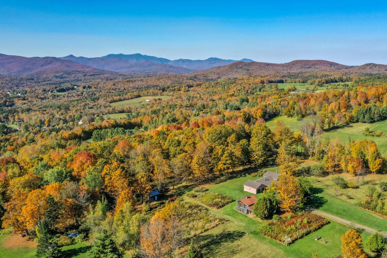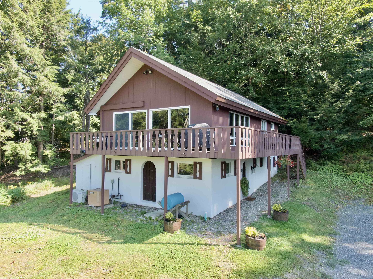1 of 38
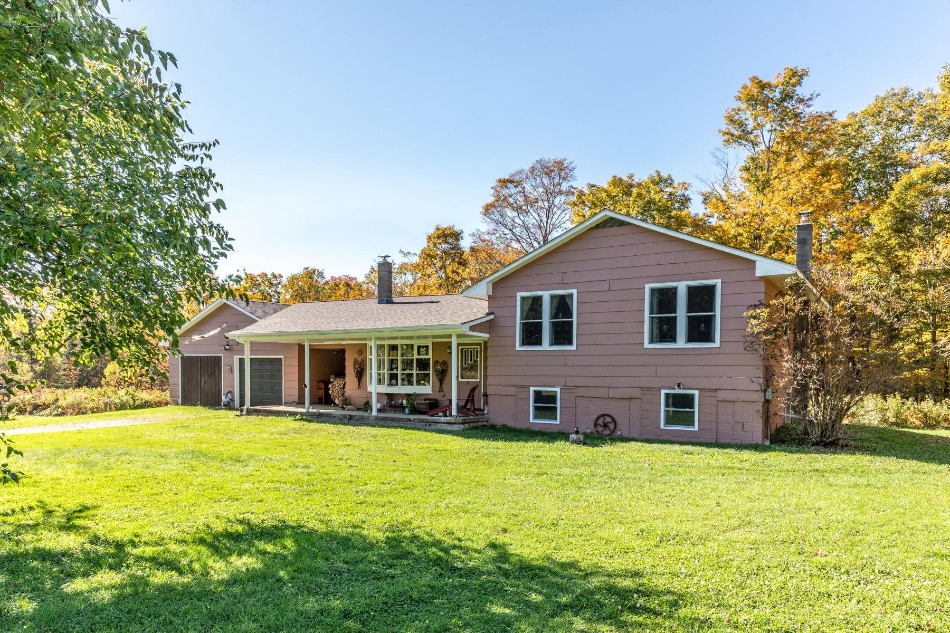
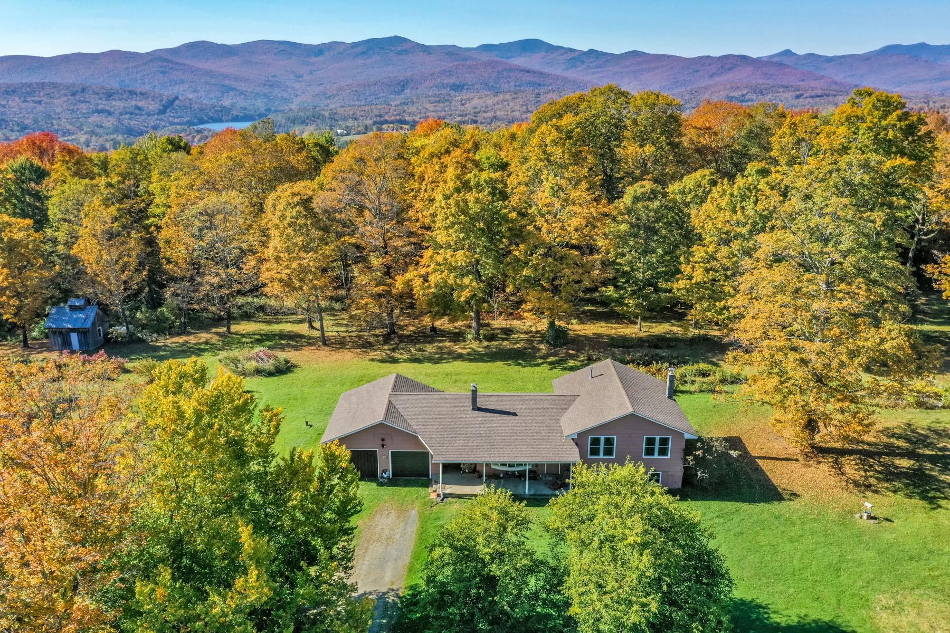
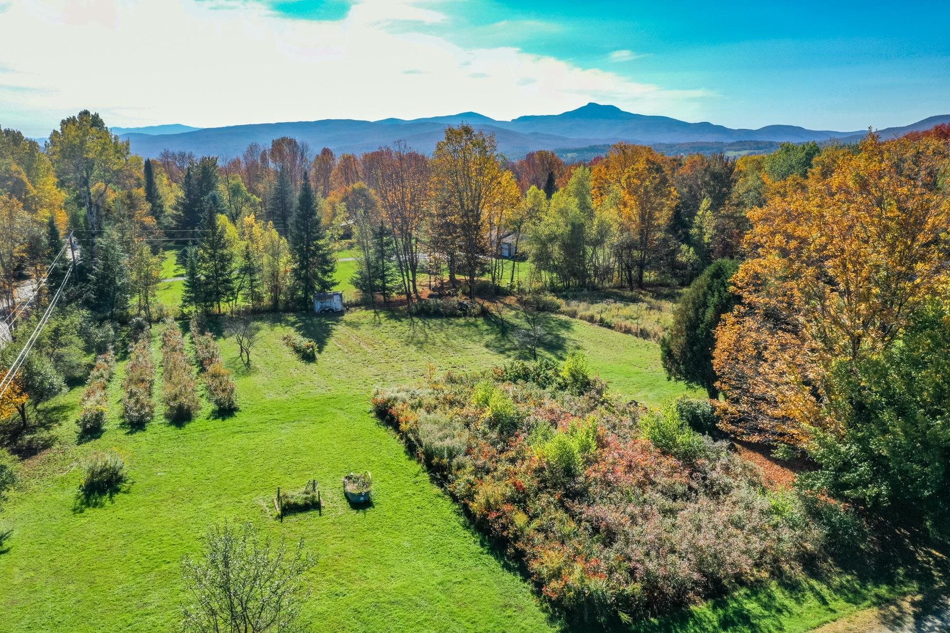
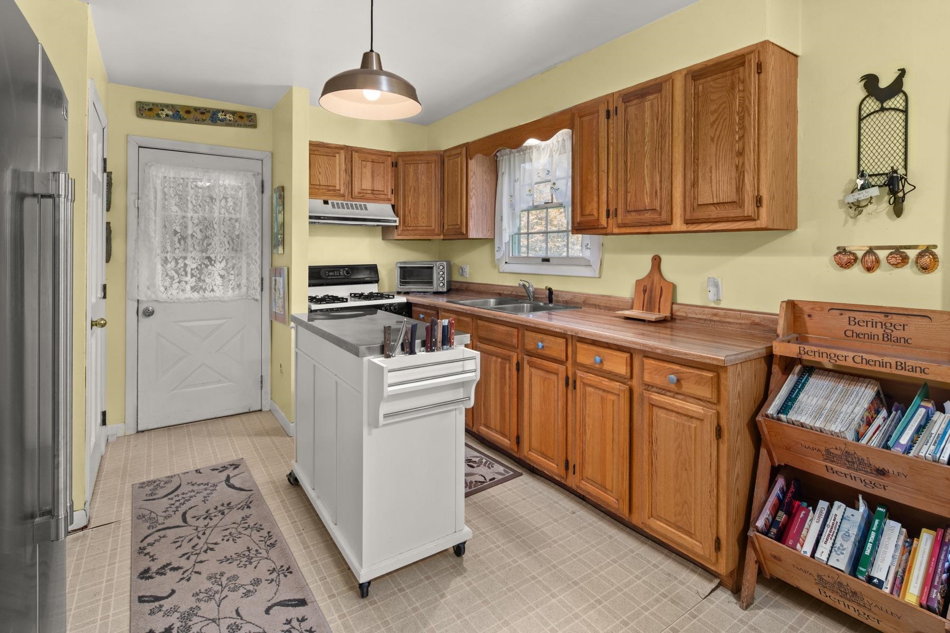
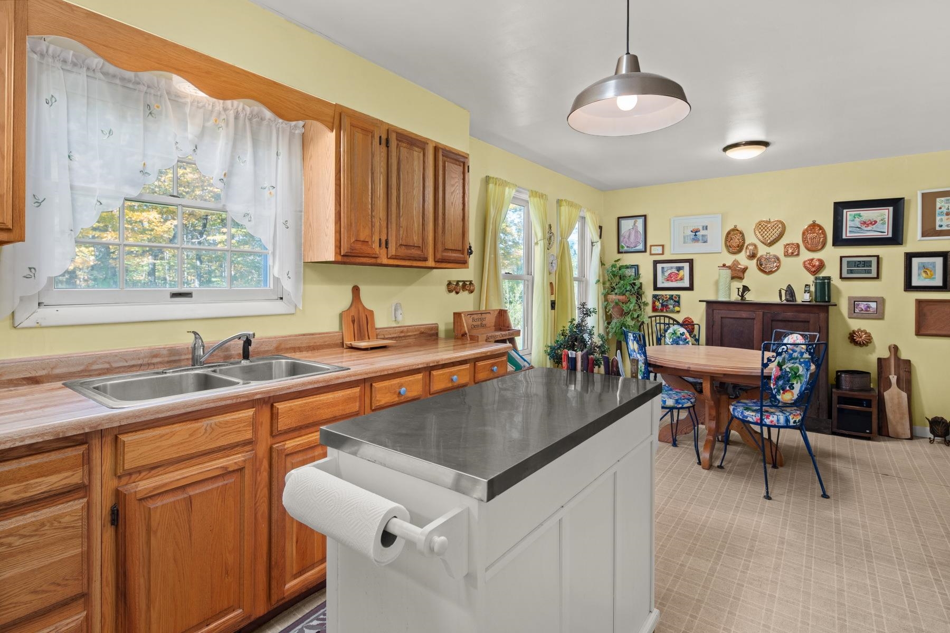
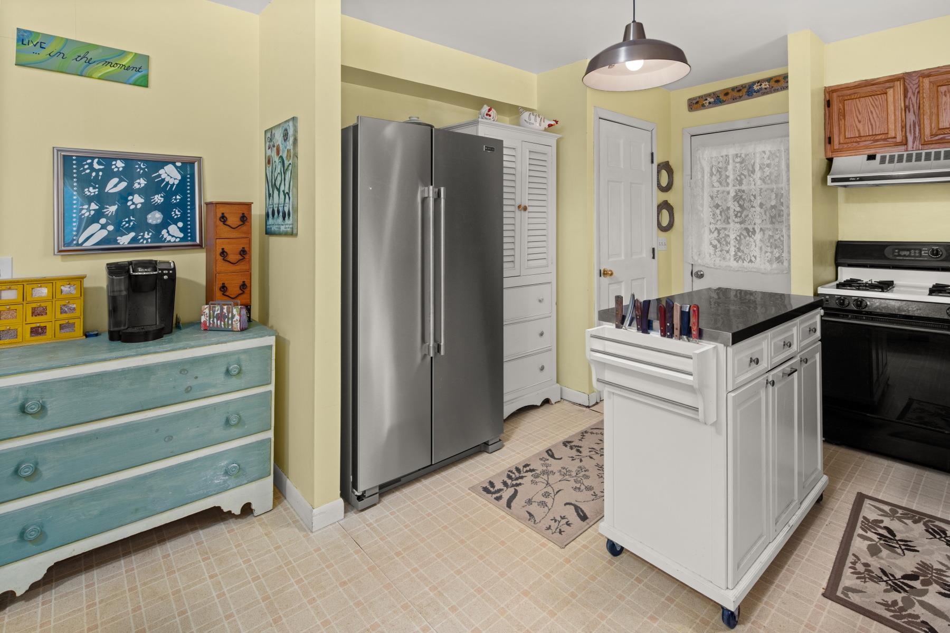
General Property Information
- Property Status:
- Active
- Price:
- $850, 000
- Assessed:
- $0
- Assessed Year:
- County:
- VT-Washington
- Acres:
- 5.00
- Property Type:
- Single Family
- Year Built:
- 1969
- Agency/Brokerage:
- Penny Mason-Anderson
Pall Spera Company Realtors-Stowe
penny.masonanderson@pallspera.com - Cooperation Fee:
- 2.50%*
- Bedrooms:
- 3
- Total Baths:
- 1
- Sq. Ft. (Total):
- 1938
- Tax Year:
- 2025
- Taxes:
- $4, 688
- Association Fees:
Welcome to Daisy Knoll Berry Farm! This charming 3-bedroom home is situated on over 5 acres of highly useable land, offering an incredible opportunity for those looking to embrace a farming lifestyle. The property features a convenient 2-car garage, a covered entry leading into the home, and offers comfortable two-level living with additional space in the basement. For aspiring fruit and berry farmers, this property is a dream come true. It boasts an impressive array of mature fruit trees, including apple, pear, plum, and cherry, as well as an abundance of blueberry, blackberry, current, and yasta berry bushes, providing the potential for sustainable living off the land. The existing barn is ready for new animals, and for those interested in maple sugaring, a dedicated sugarhouse is also on site. Should you desire, the expansive lot also presents the potential for subdivision, making it an ideal option for creating a family compound. Conveniently located, Daisy Knoll Berry Farm is just 8 minutes from I-89, 30 minutes from Burlington airport, and 20 minutes from Montpelier, offering both rural tranquility and accessibility.
Interior Features
- # Of Stories:
- 1
- Sq. Ft. (Total):
- 1938
- Sq. Ft. (Above Ground):
- 1242
- Sq. Ft. (Below Ground):
- 696
- Sq. Ft. Unfinished:
- 696
- Rooms:
- 5
- Bedrooms:
- 3
- Baths:
- 1
- Interior Desc:
- Dining Area, Hearth, Kitchen/Dining, Living/Dining, Basement Laundry
- Appliances Included:
- Dryer, Refrigerator, Washer
- Flooring:
- Carpet, Hardwood, Laminate, Wood
- Heating Cooling Fuel:
- Water Heater:
- Basement Desc:
- Concrete, Concrete Floor, Daylight, Full, Partially Finished, Roughed In, Walkout
Exterior Features
- Style of Residence:
- Modified, Multi-Level, Ranch
- House Color:
- Tan
- Time Share:
- No
- Resort:
- Exterior Desc:
- Exterior Details:
- Barn, Building, Garden Space, Natural Shade, Other - See Remarks, Outbuilding, Covered Porch
- Amenities/Services:
- Land Desc.:
- Agricultural, Country Setting, Horse/Animal Farm, Level, Orchards, Secluded, Trail/Near Trail, Wooded, Near Skiing, Neighborhood
- Suitable Land Usage:
- Field/Pasture, Maple Sugar, Mixed Use, Orchards, Residential
- Roof Desc.:
- Architectural Shingle
- Driveway Desc.:
- Gravel
- Foundation Desc.:
- Concrete
- Sewer Desc.:
- On-Site Septic Exists, Private
- Garage/Parking:
- Yes
- Garage Spaces:
- 2
- Road Frontage:
- 507
Other Information
- List Date:
- 2025-10-02
- Last Updated:
- 2025-11-05 13:09:15
All cooperation fees must be agreed upon in writing in a fully executed Commission Allocation Agreement and will be paid at closing. These cooperation fees are negotiated solely between an agent and client and are not fixed, pre-established or controlled.


