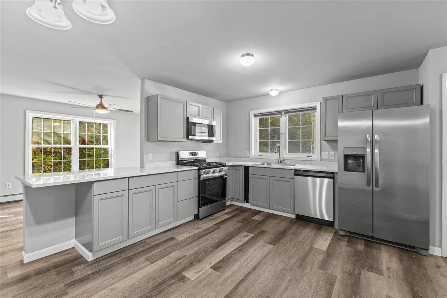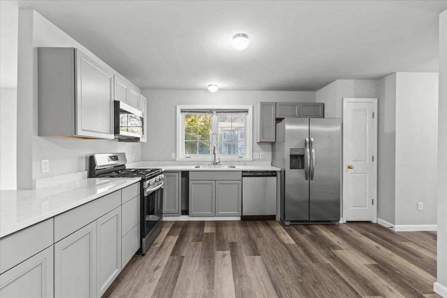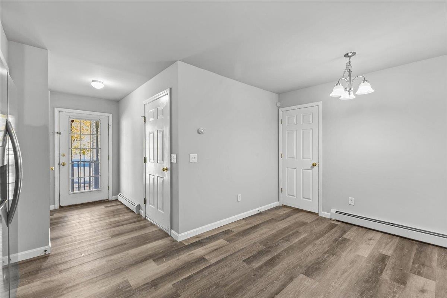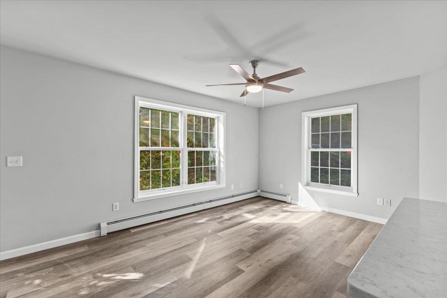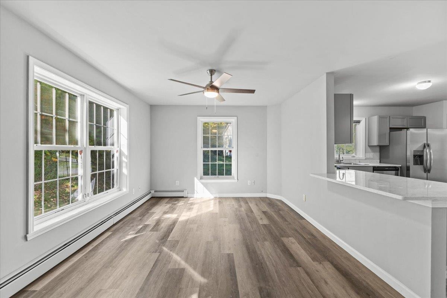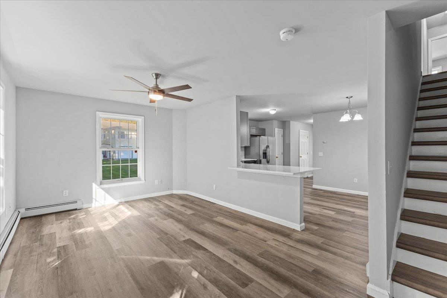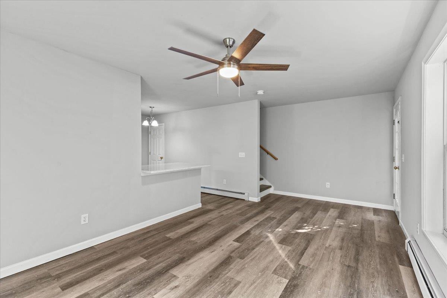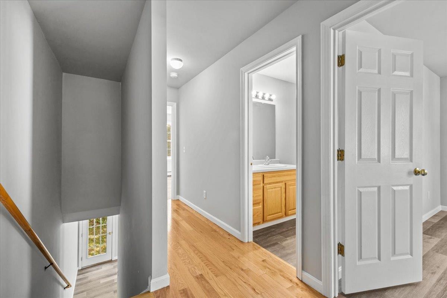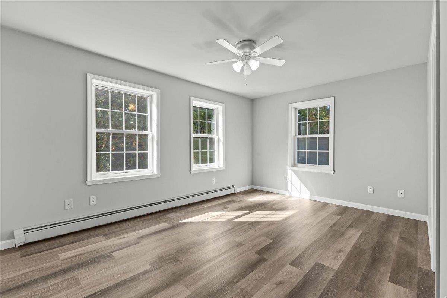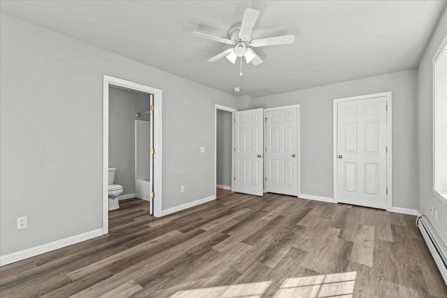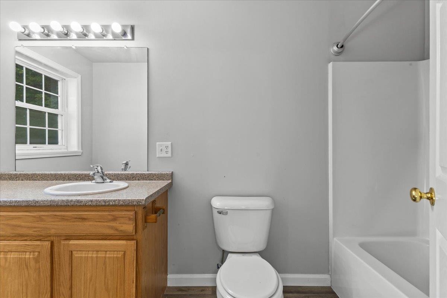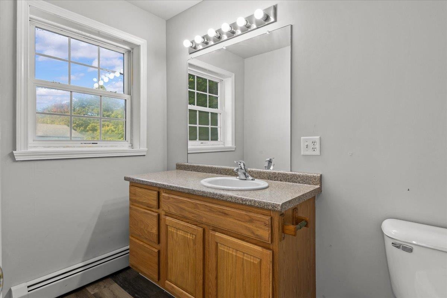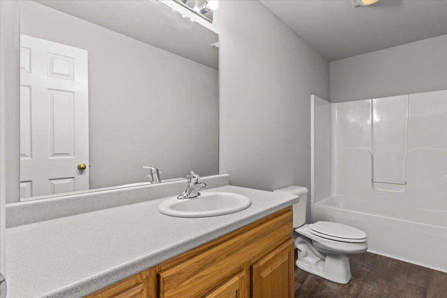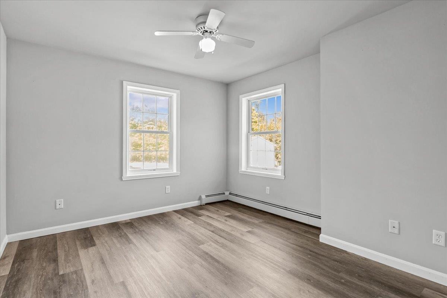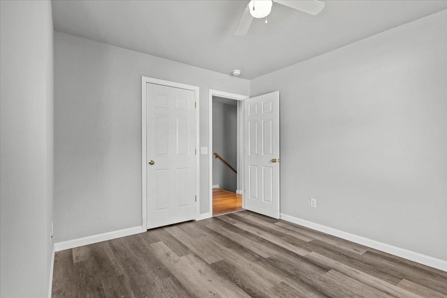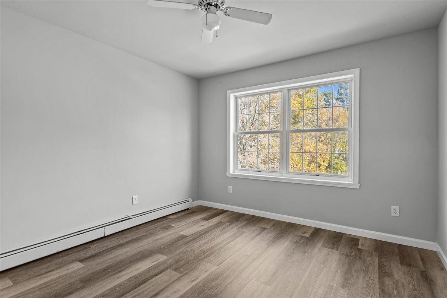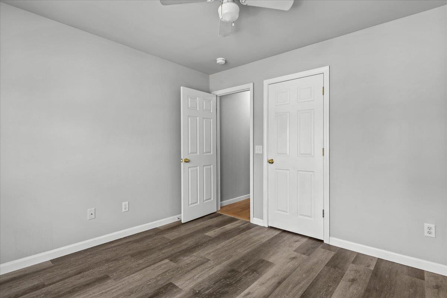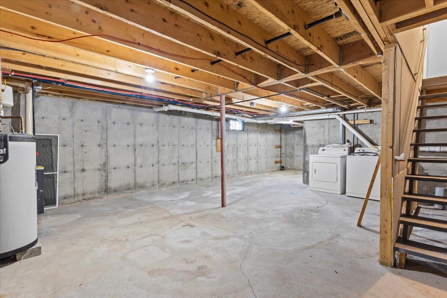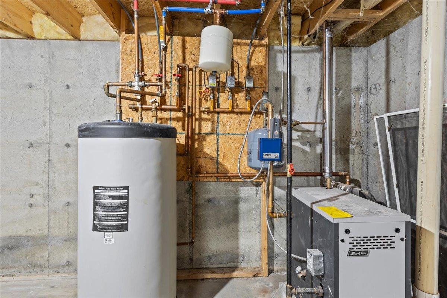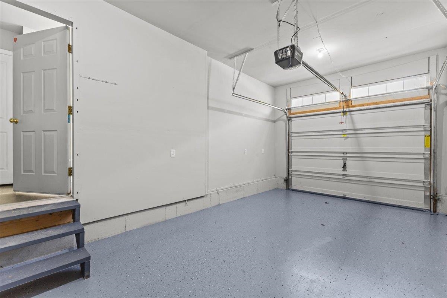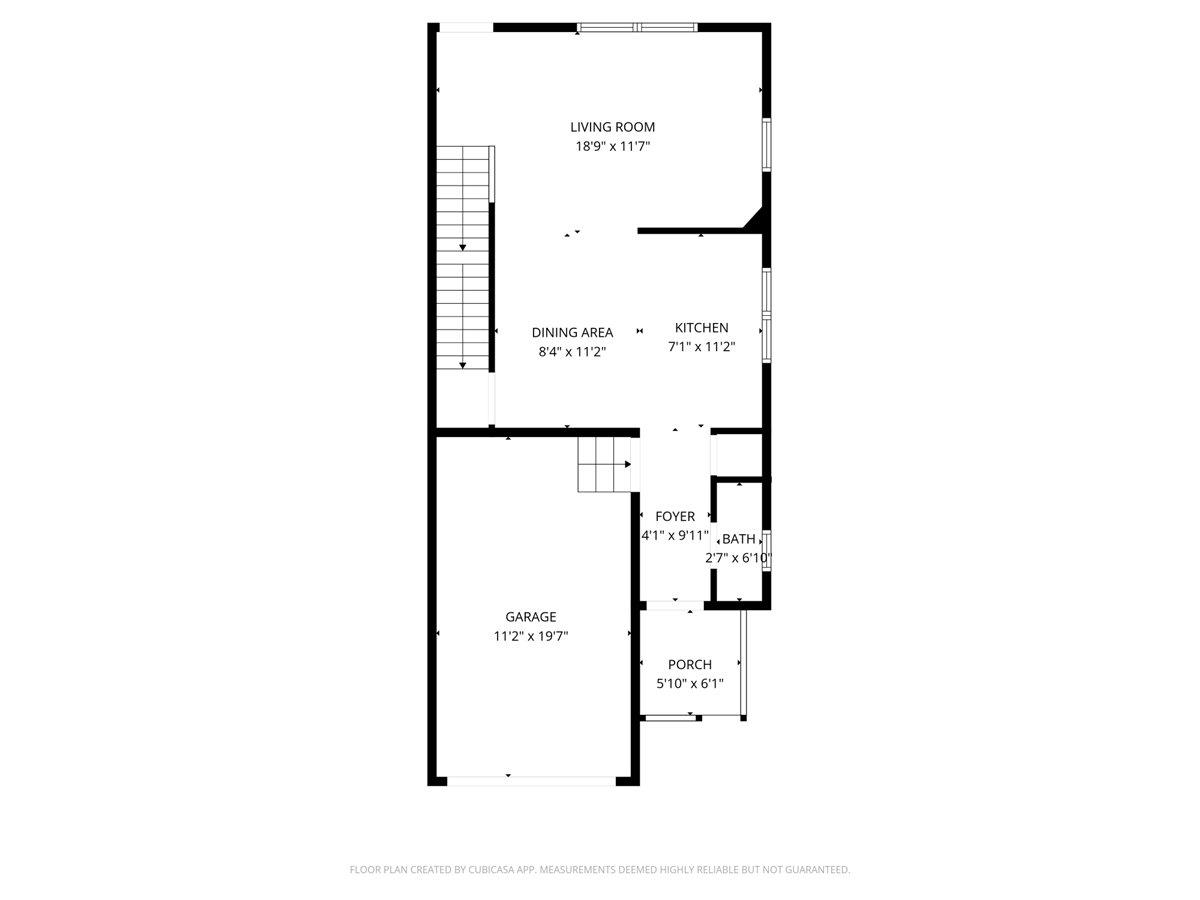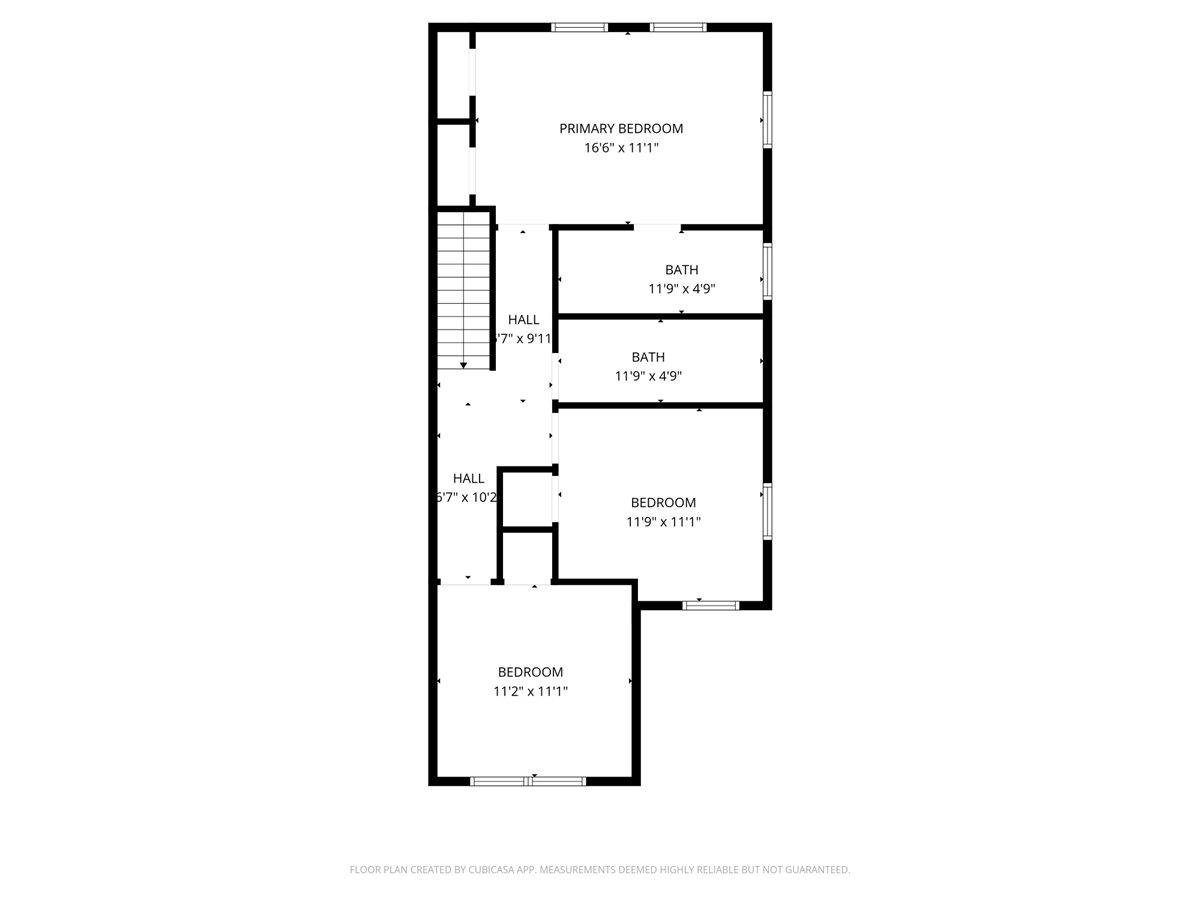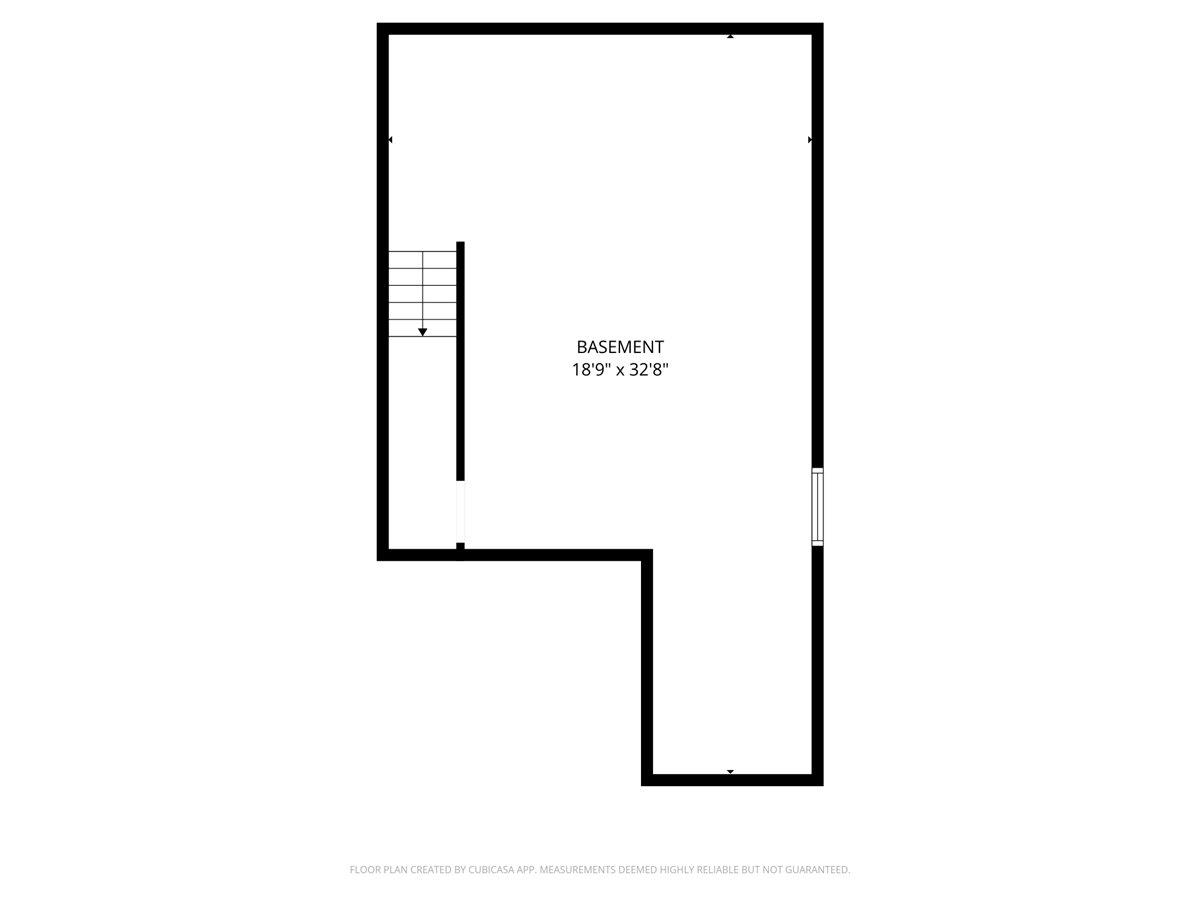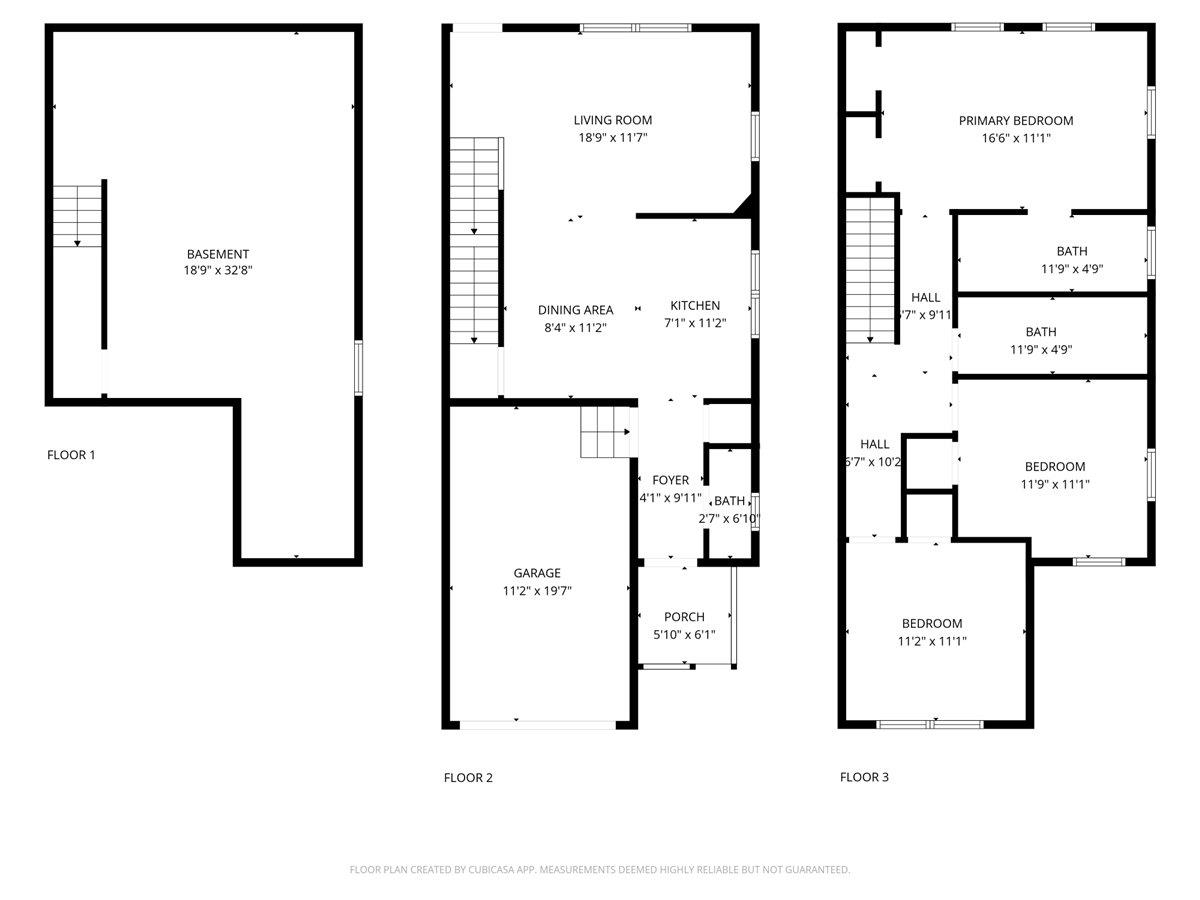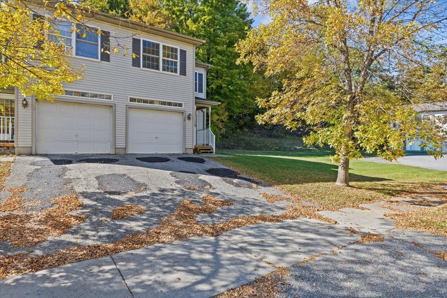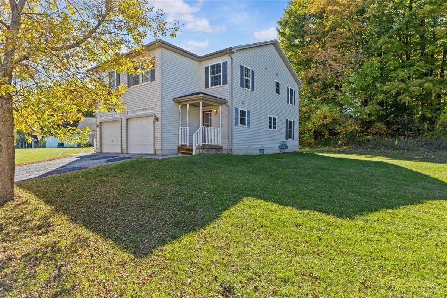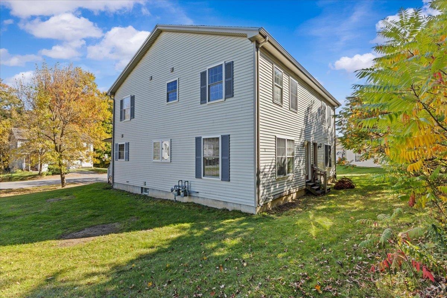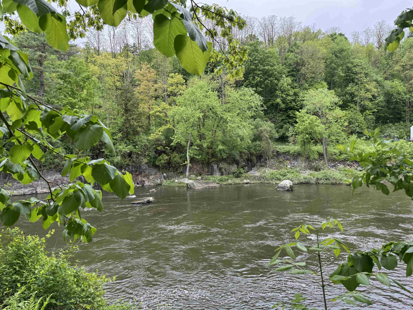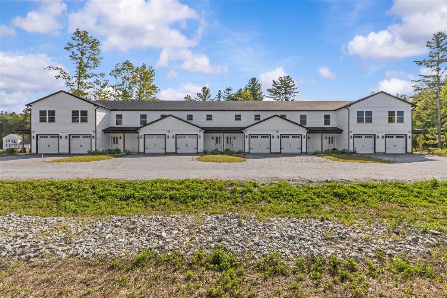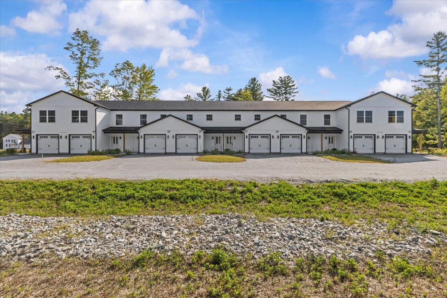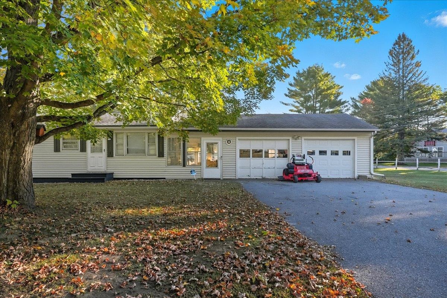1 of 33
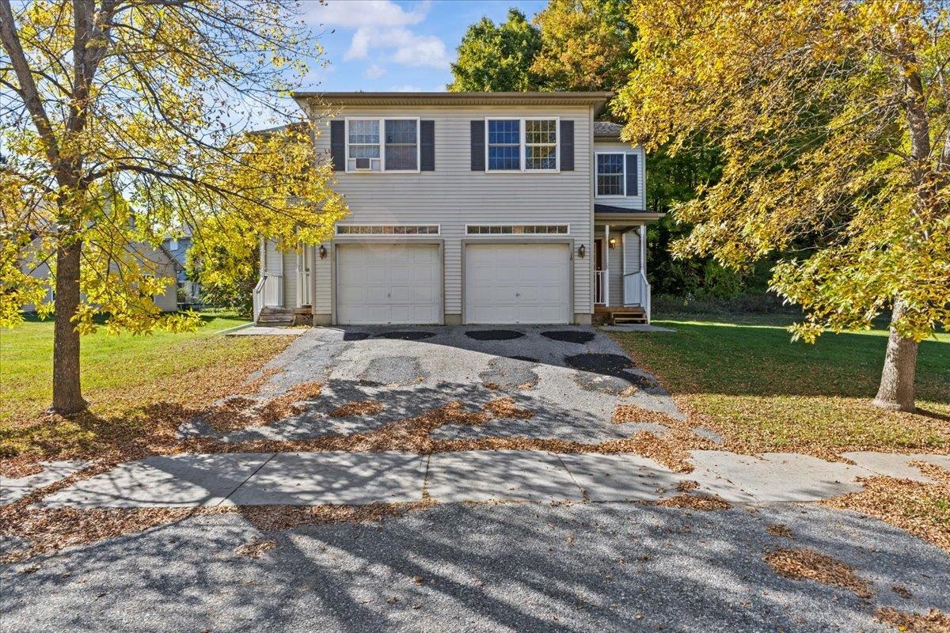
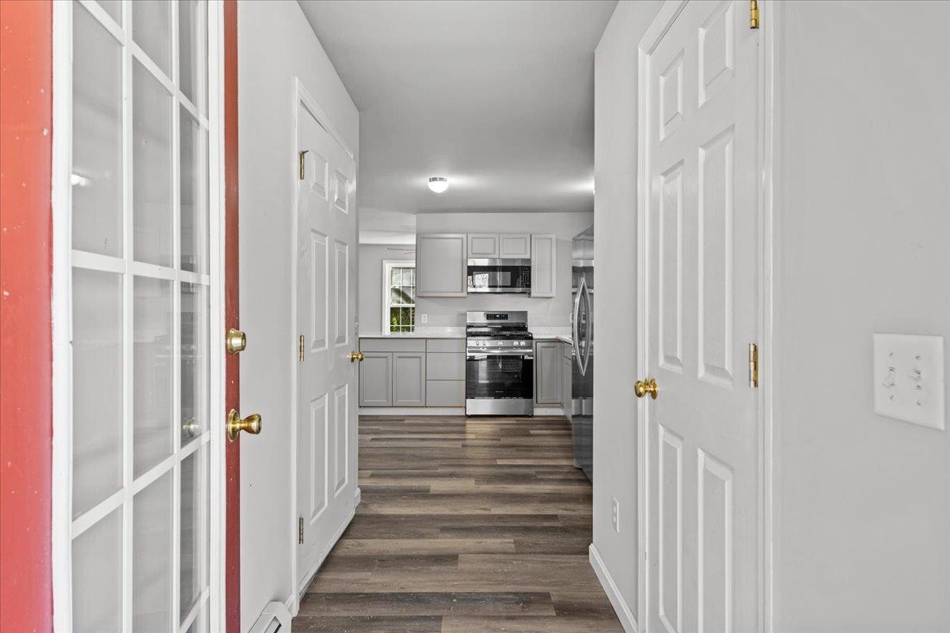
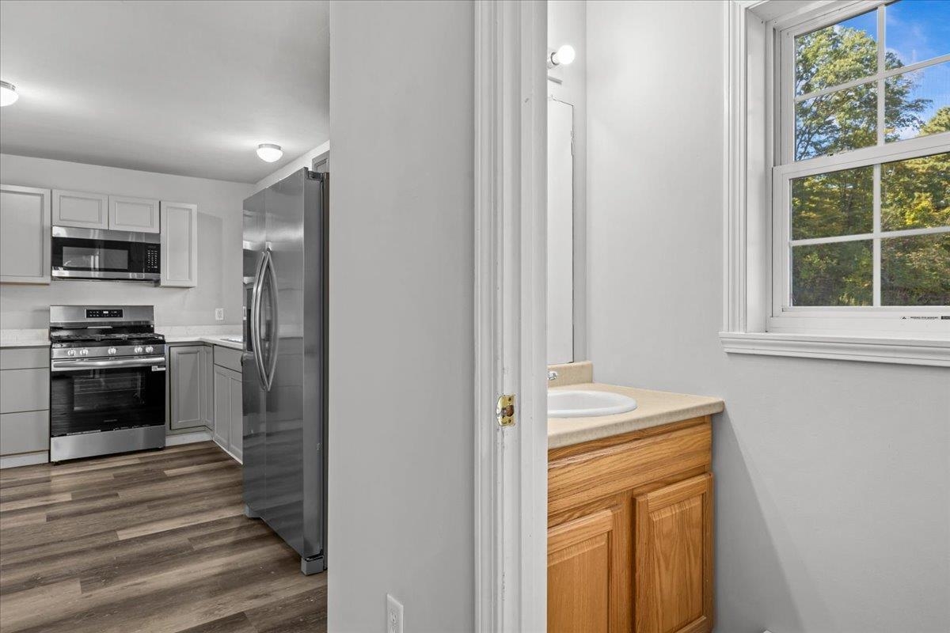
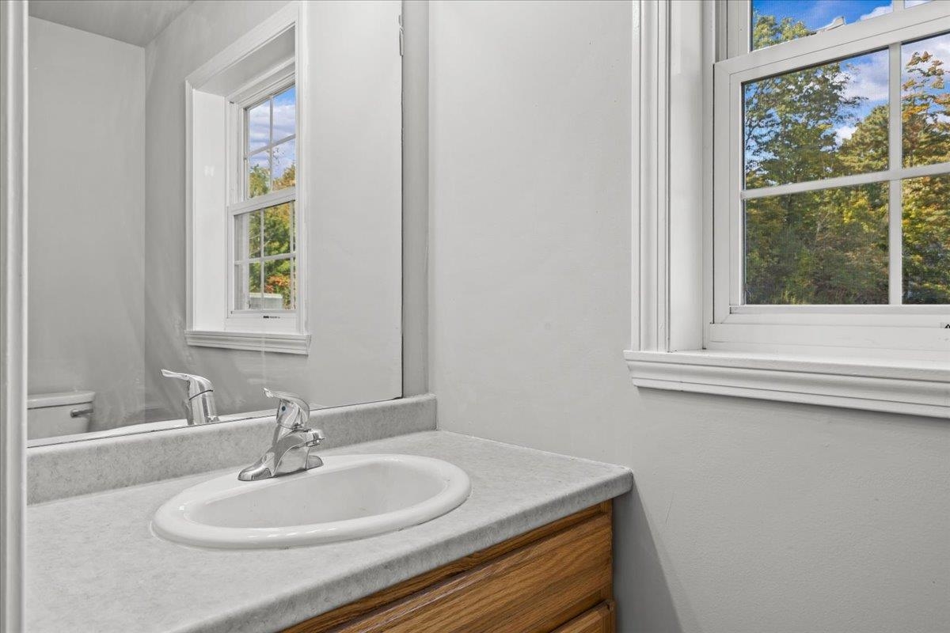
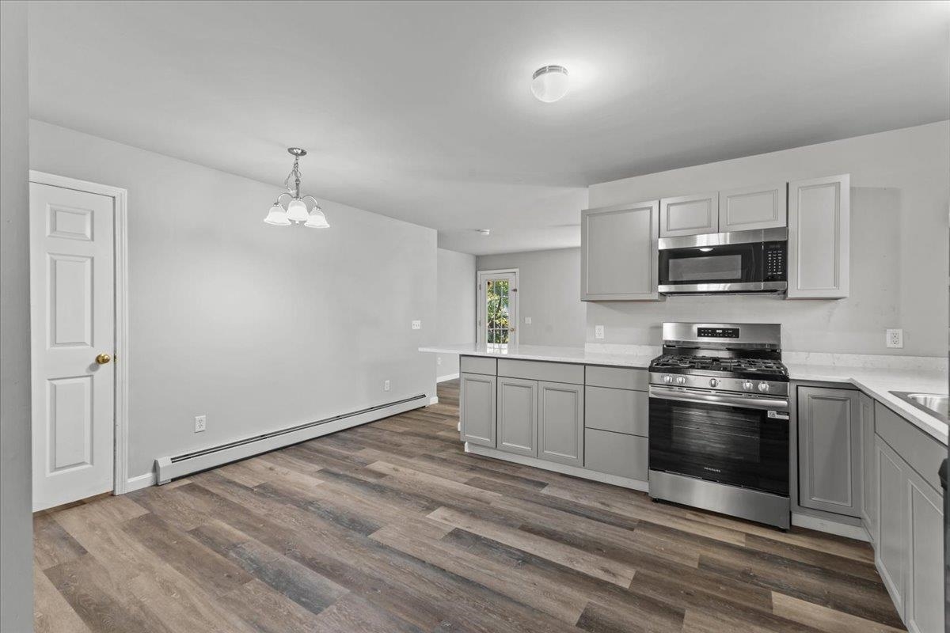
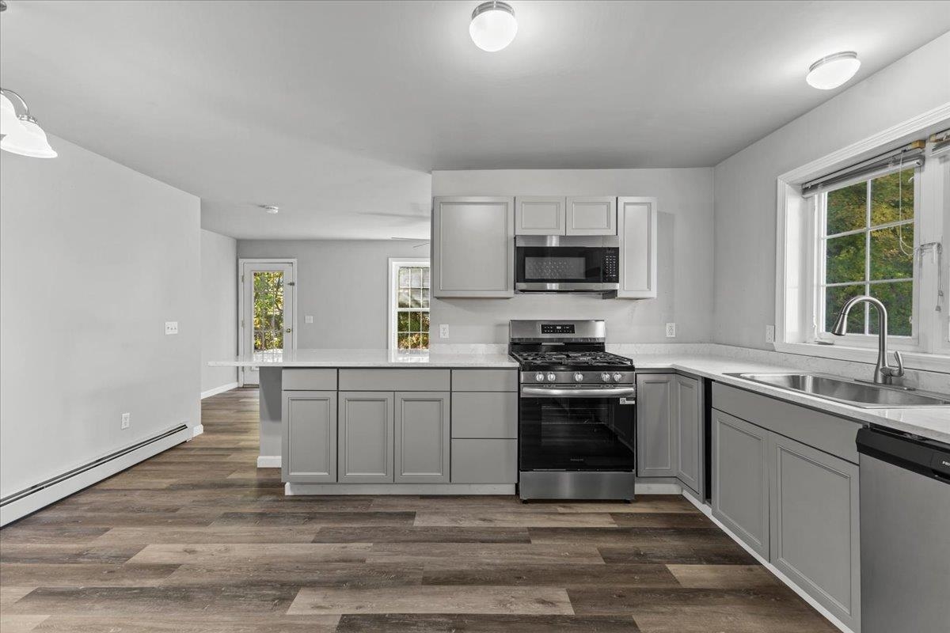
General Property Information
- Property Status:
- Active
- Price:
- $375, 000
- Assessed:
- $0
- Assessed Year:
- County:
- VT-Chittenden
- Acres:
- 0.00
- Property Type:
- Condo
- Year Built:
- 2007
- Agency/Brokerage:
- Blake Gintof
Signature Properties of Vermont - Bedrooms:
- 3
- Total Baths:
- 3
- Sq. Ft. (Total):
- 1360
- Tax Year:
- Taxes:
- $0
- Association Fees:
This beautifully updated townhouse offers the perfect combination of space, style, and convenience—without the upkeep of single-family living! With nearly 1, 400 square feet of light-filled space, you’ll love the 3 generous bedrooms and 2.5 baths, including a primary suite with double closets and a private en suite bath. The bright eat-in kitchen has been refreshed with modern finishes and flows seamlessly into the open living area—ideal for entertaining or relaxing. Step outside to your private deck and enjoy peaceful views of greenery, perfect for morning coffee or summer evenings. An attached garage adds everyday ease, while the full unfinished basement provides endless potential—whether you dream of a gym, workshop, or rec room. Tucked into a quiet, welcoming neighborhood but just minutes from schools, shopping, parks, and more, this home makes life simple with natural gas and municipal services. Whether you’re starting out, scaling down, or somewhere in between, this move-in ready gem truly checks all the boxes.
Interior Features
- # Of Stories:
- 2
- Sq. Ft. (Total):
- 1360
- Sq. Ft. (Above Ground):
- 1360
- Sq. Ft. (Below Ground):
- 0
- Sq. Ft. Unfinished:
- 560
- Rooms:
- 10
- Bedrooms:
- 3
- Baths:
- 3
- Interior Desc:
- Ceiling Fan, Dining Area, Kitchen/Dining, Kitchen/Living
- Appliances Included:
- Dishwasher, Microwave, Electric Range, Refrigerator
- Flooring:
- Carpet, Combination, Laminate, Vinyl
- Heating Cooling Fuel:
- Water Heater:
- Basement Desc:
- Full, Interior Stairs, Unfinished
Exterior Features
- Style of Residence:
- Townhouse
- House Color:
- Tan
- Time Share:
- No
- Resort:
- Exterior Desc:
- Exterior Details:
- Deck, Covered Porch
- Amenities/Services:
- Land Desc.:
- PRD/PUD, Subdivision
- Suitable Land Usage:
- Roof Desc.:
- Architectural Shingle
- Driveway Desc.:
- Paved
- Foundation Desc.:
- Poured Concrete
- Sewer Desc.:
- Public
- Garage/Parking:
- Yes
- Garage Spaces:
- 1
- Road Frontage:
- 0
Other Information
- List Date:
- 2025-10-02
- Last Updated:


