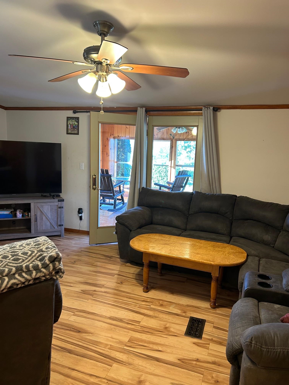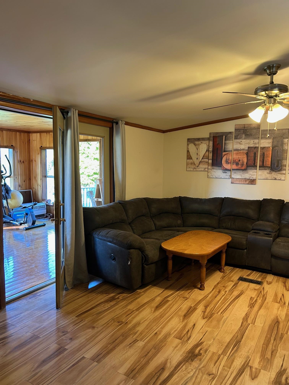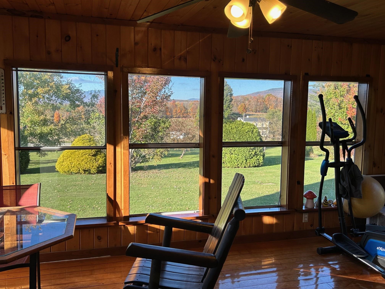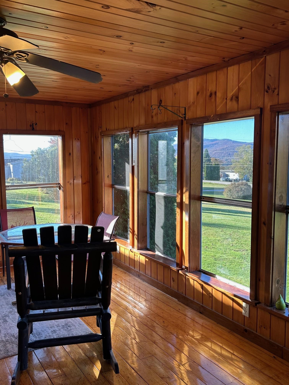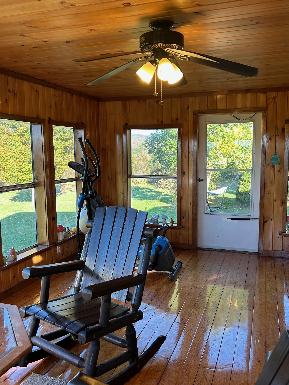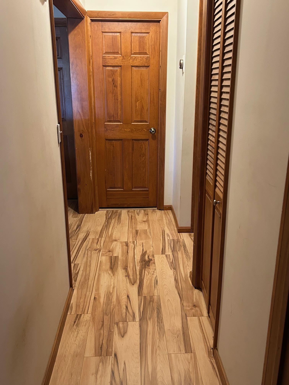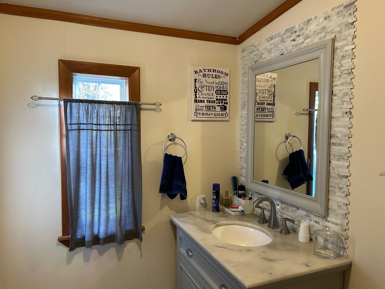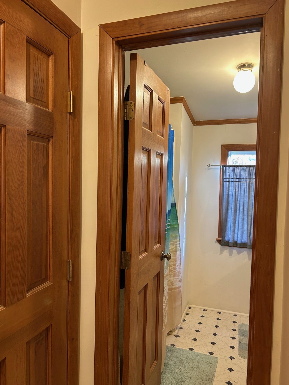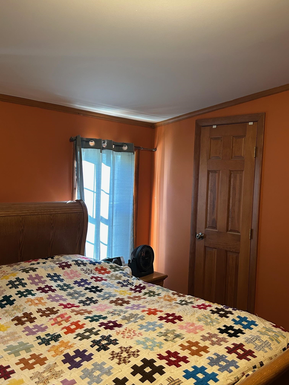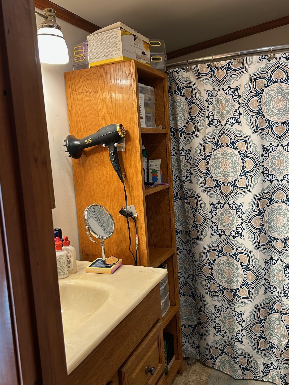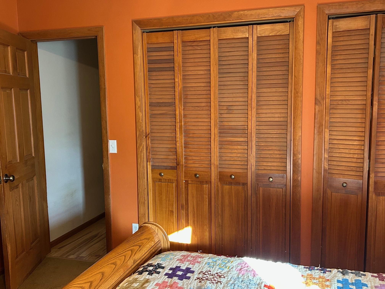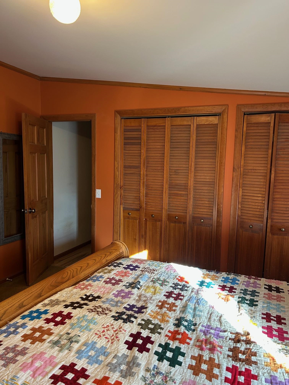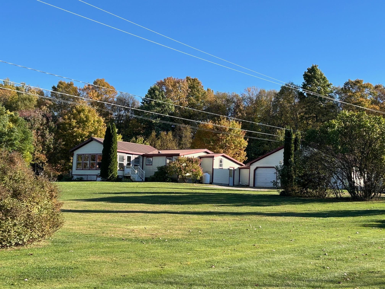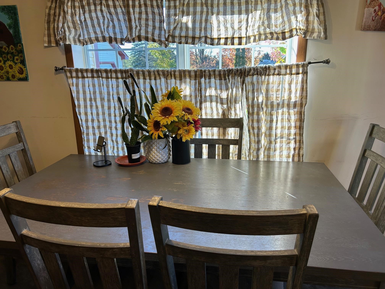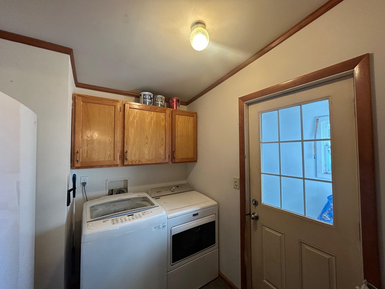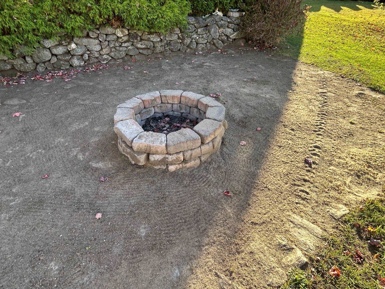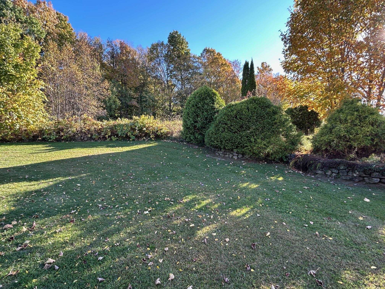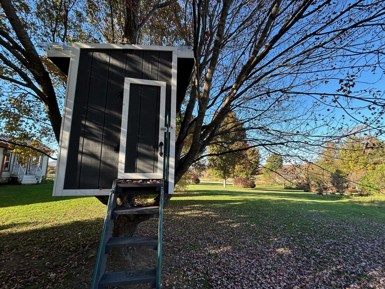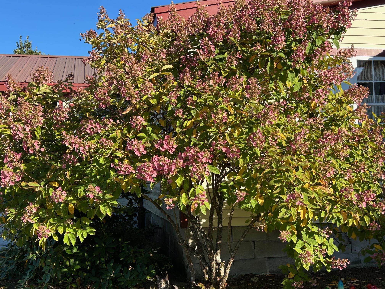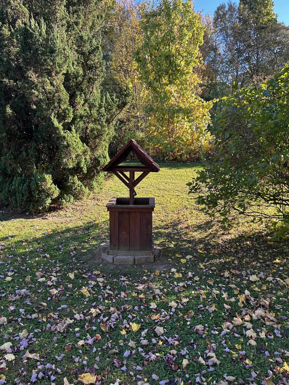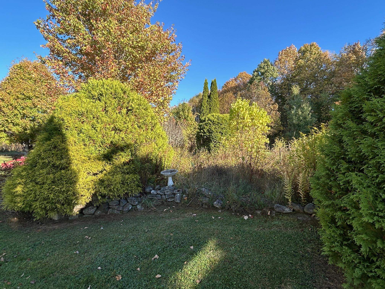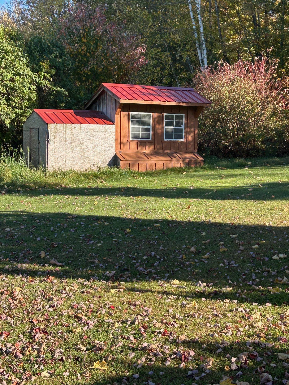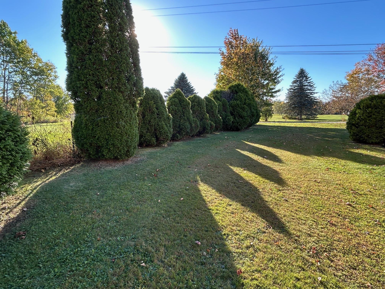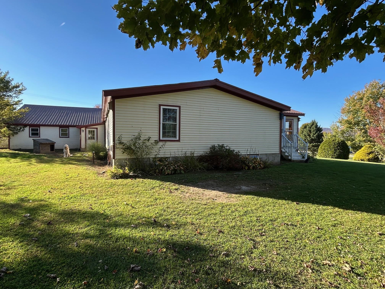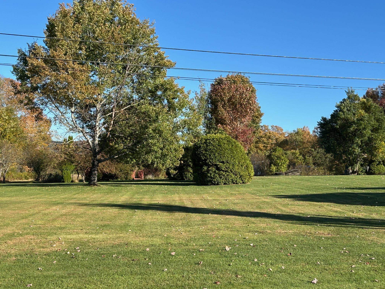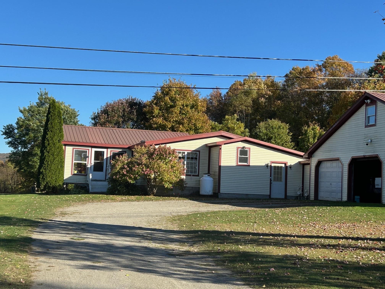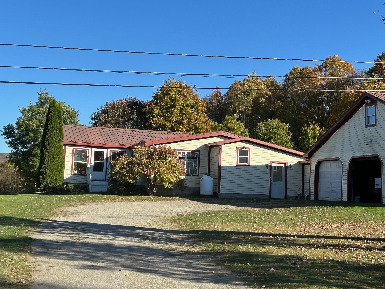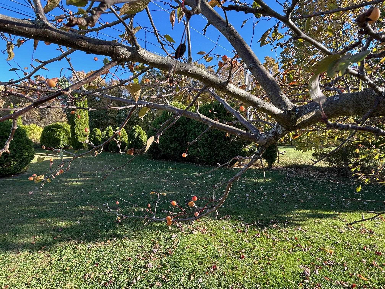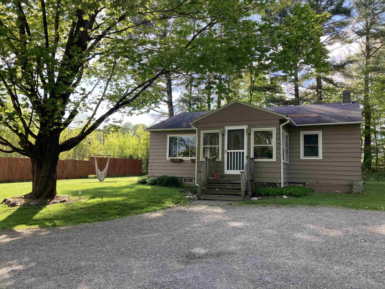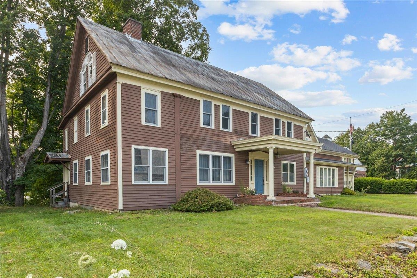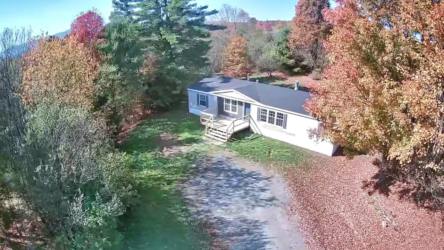1 of 34
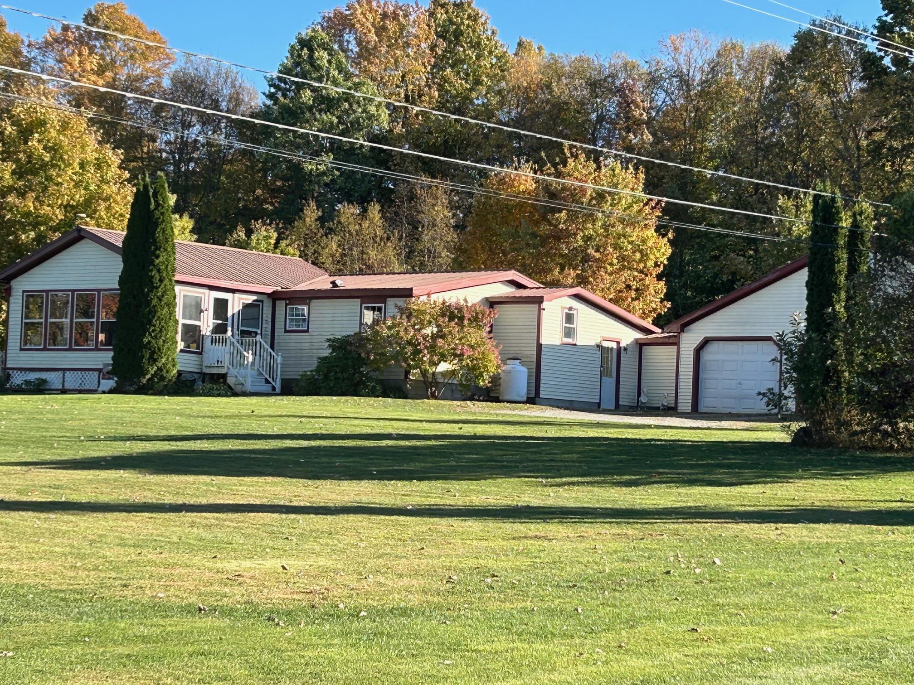
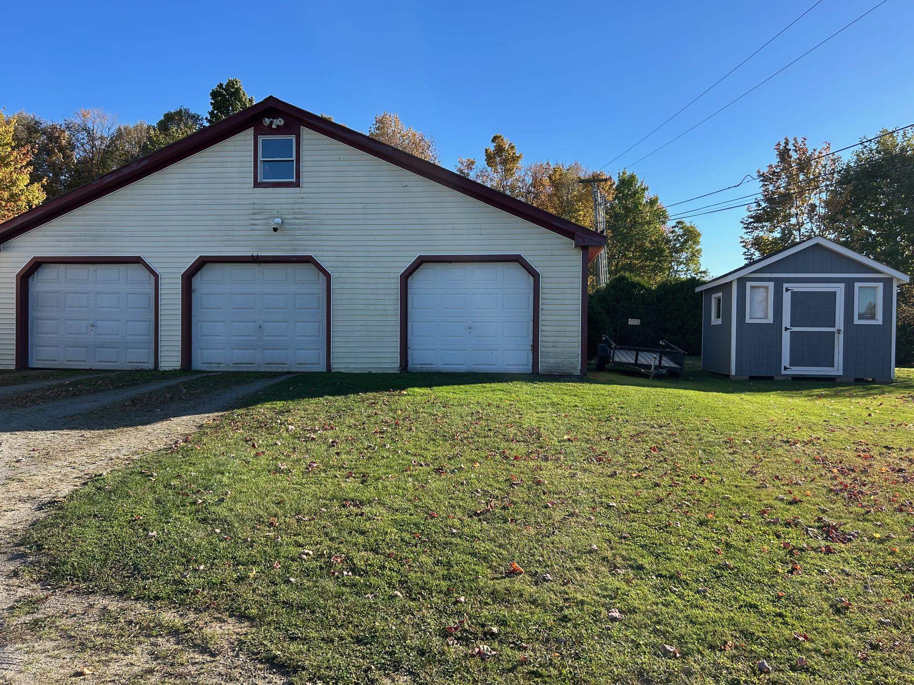
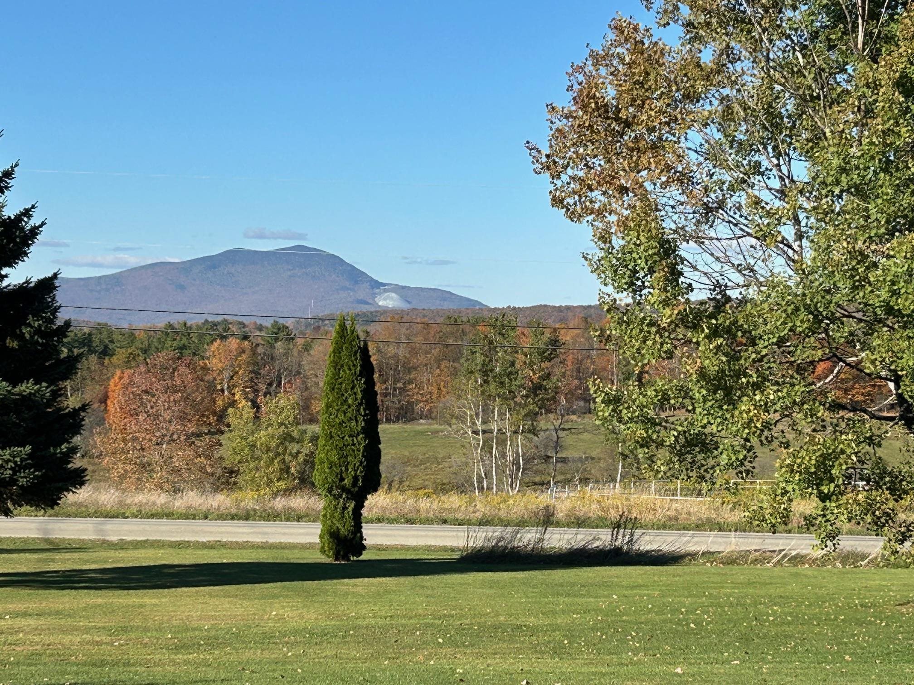
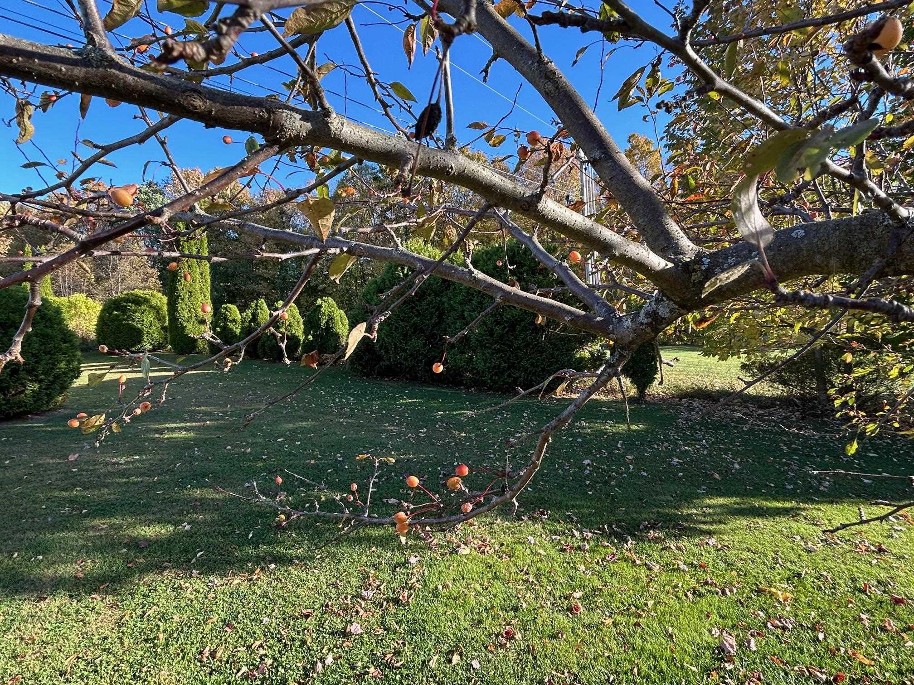
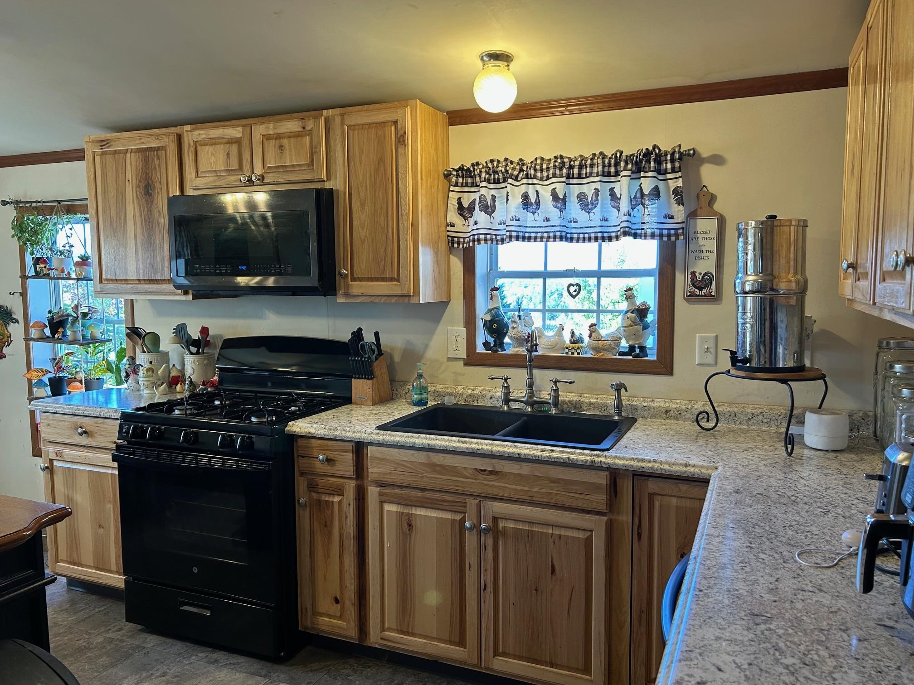
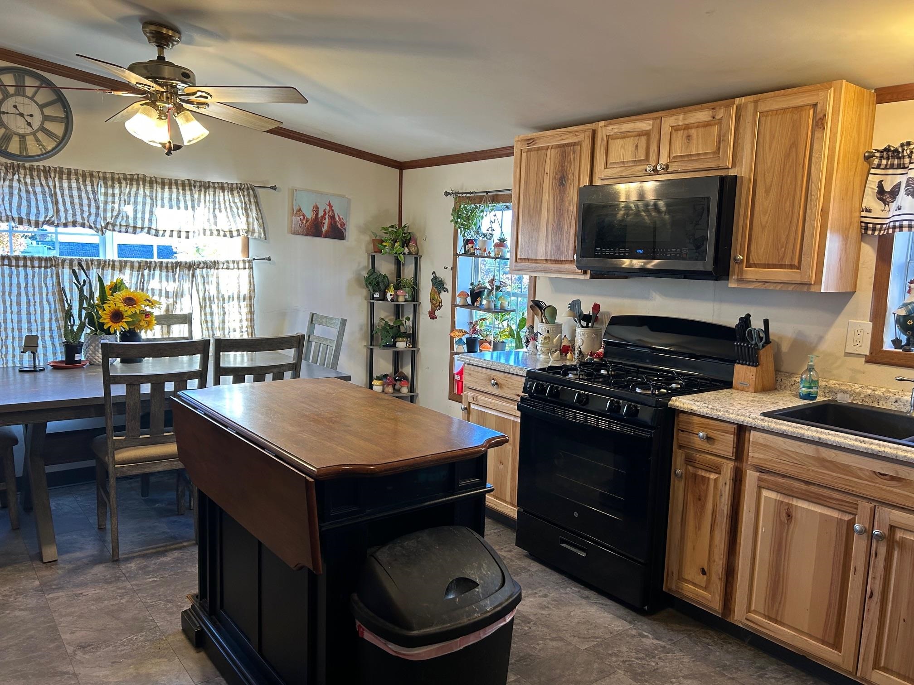
General Property Information
- Property Status:
- Active Under Contract
- Price:
- $319, 000
- Assessed:
- $0
- Assessed Year:
- County:
- VT-Lamoille
- Acres:
- 2.03
- Property Type:
- Single Family
- Year Built:
- 1993
- Agency/Brokerage:
- Penny Mason-Anderson
Pall Spera Company Realtors-Stowe
penny.masonanderson@pallspera.com - Cooperation Fee:
- 2.50%*
- Bedrooms:
- 3
- Total Baths:
- 2
- Sq. Ft. (Total):
- 1512
- Tax Year:
- 2025
- Taxes:
- $4, 150
- Association Fees:
This charming 3-bedroom, 2 full bathroom home is nestled in a park-like setting with stunning mountain views, ready for its new owners. Double wide with large mud room entry, access to the garage, and a HUGE 3 season porch added on. Three car garage and a SHE shed! Enjoy the expansive lawn and mountain scenery from the three-season porch. The private yard features blueberries, a garden spot, and a fire pit, perfect for outdoor enjoyment. Cedar hedges provide privacy while maintaining a comfortable neighborhood feel. Kids can play in the tree house as the chickens watch from the coop! The three-bay garage offers ample space for vehicles, recreational toys, or even a hot tub room. This home is conveniently located close to schools, shopping, the library, and Copley Hospital. It's also just minutes from popular ski resorts like Stowe and Smugglers Notch, several breweries, restaurants, and Northern Vermont University-Johnson. Imagine evenings spent around the fire, with children catching fireflies and playing hide-and-seek. Both the indoor and outdoor living areas are spacious, making it ideal for the entire family, including your furry friends! Set up your private showing today!
Interior Features
- # Of Stories:
- 1
- Sq. Ft. (Total):
- 1512
- Sq. Ft. (Above Ground):
- 1512
- Sq. Ft. (Below Ground):
- 0
- Sq. Ft. Unfinished:
- 0
- Rooms:
- 6
- Bedrooms:
- 3
- Baths:
- 2
- Interior Desc:
- Ceiling Fan, Kitchen Island, Kitchen/Dining, Natural Light, Natural Woodwork, 1st Floor Laundry
- Appliances Included:
- Dishwasher, Dryer, Microwave, Refrigerator, Washer, Owned Water Heater
- Flooring:
- Laminate
- Heating Cooling Fuel:
- Water Heater:
- Basement Desc:
Exterior Features
- Style of Residence:
- Ranch
- House Color:
- Tan
- Time Share:
- No
- Resort:
- Exterior Desc:
- Exterior Details:
- Building, Partial Fence , Garden Space, Natural Shade, Outbuilding, Porch, Covered Porch, Enclosed Porch, Screened Porch, Shed, Storage, Window Screens, Poultry Coop
- Amenities/Services:
- Land Desc.:
- Corner, Country Setting, Landscaped, Level, Mountain View, Open, Subdivision, View, Near Country Club, Near Golf Course, Near Paths, Near Shopping, Near Skiing, Near Snowmobile Trails, Neighborhood, Rural, Near Hospital, Near ATV Trail, Near School(s)
- Suitable Land Usage:
- Roof Desc.:
- Metal
- Driveway Desc.:
- Crushed Stone, Gravel
- Foundation Desc.:
- Concrete Slab
- Sewer Desc.:
- Private, Septic
- Garage/Parking:
- Yes
- Garage Spaces:
- 3
- Road Frontage:
- 362
Other Information
- List Date:
- 2025-10-02
- Last Updated:
- 2025-11-01 20:26:14
All cooperation fees must be agreed upon in writing in a fully executed Commission Allocation Agreement and will be paid at closing. These cooperation fees are negotiated solely between an agent and client and are not fixed, pre-established or controlled.


