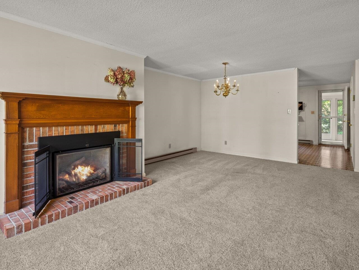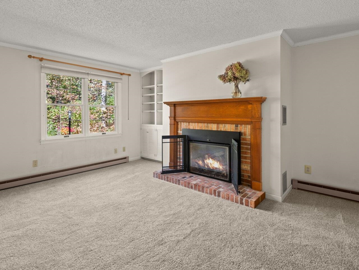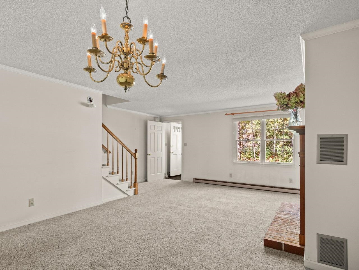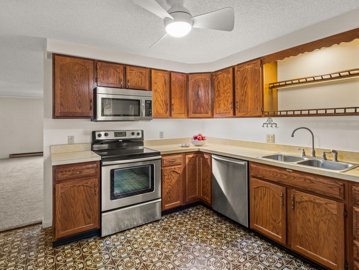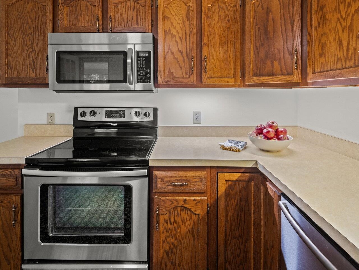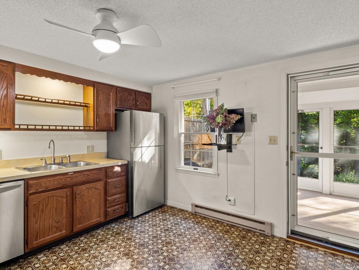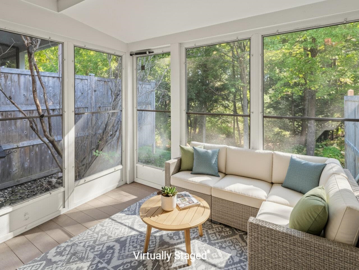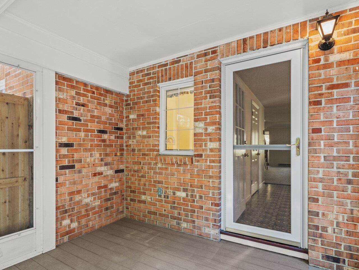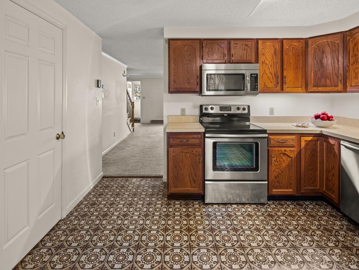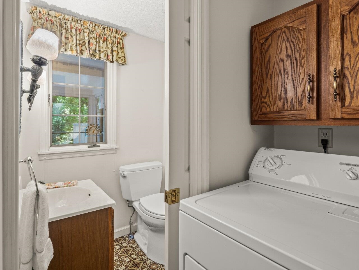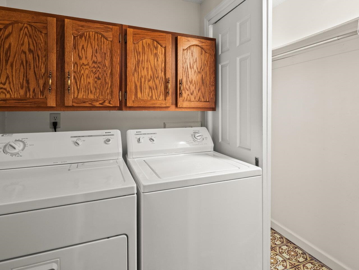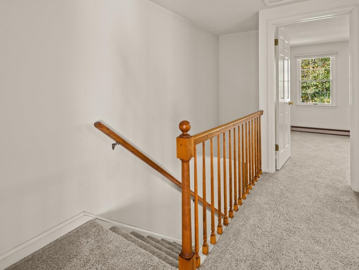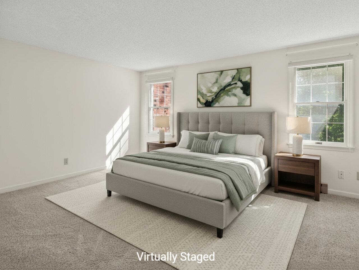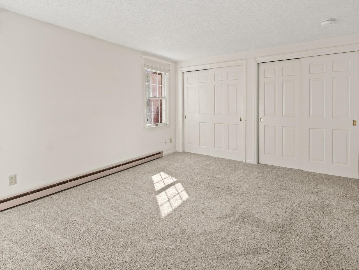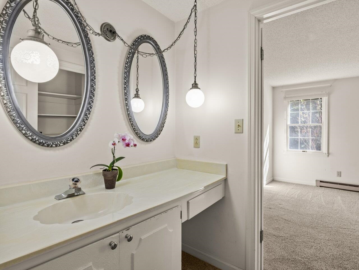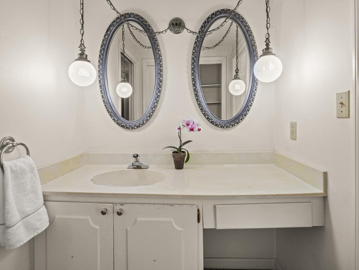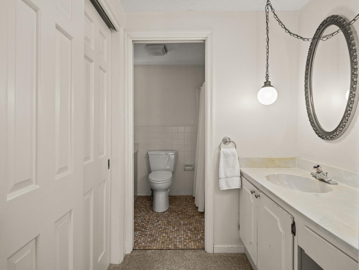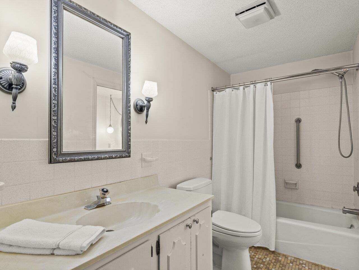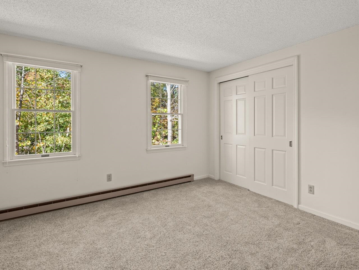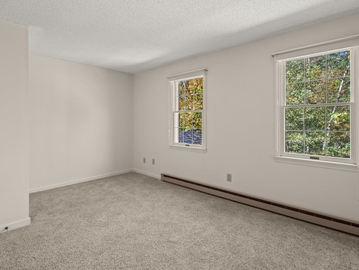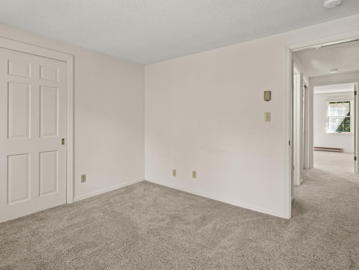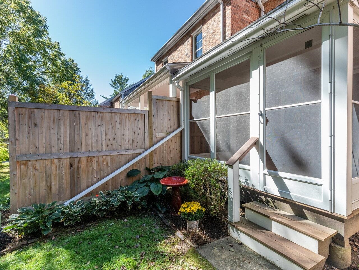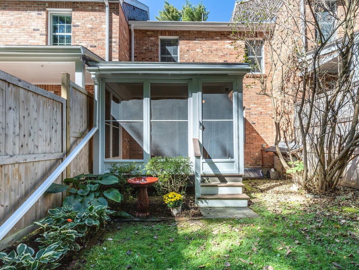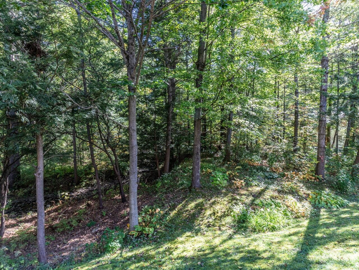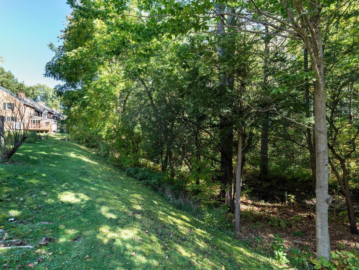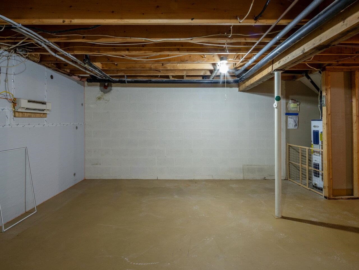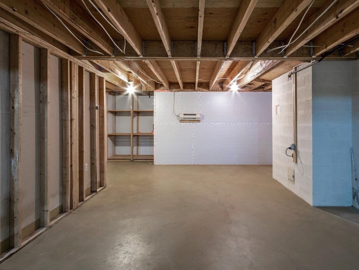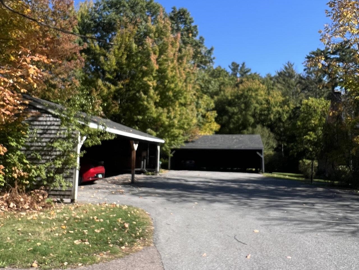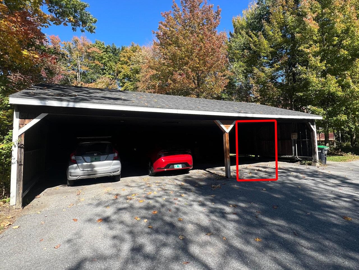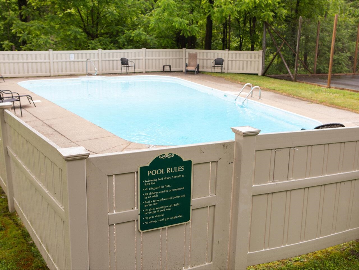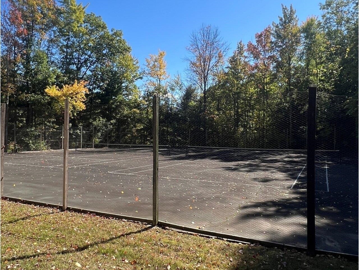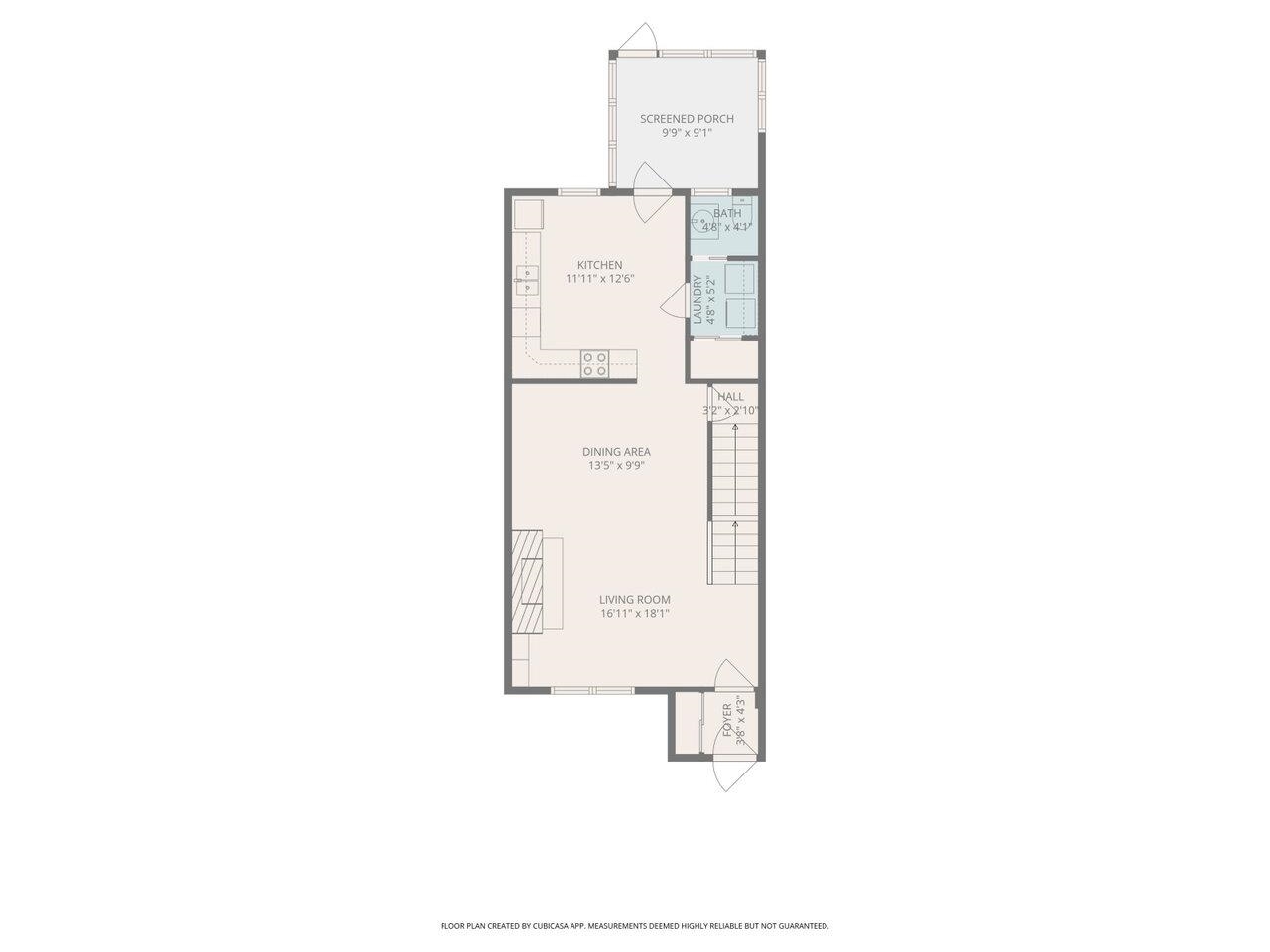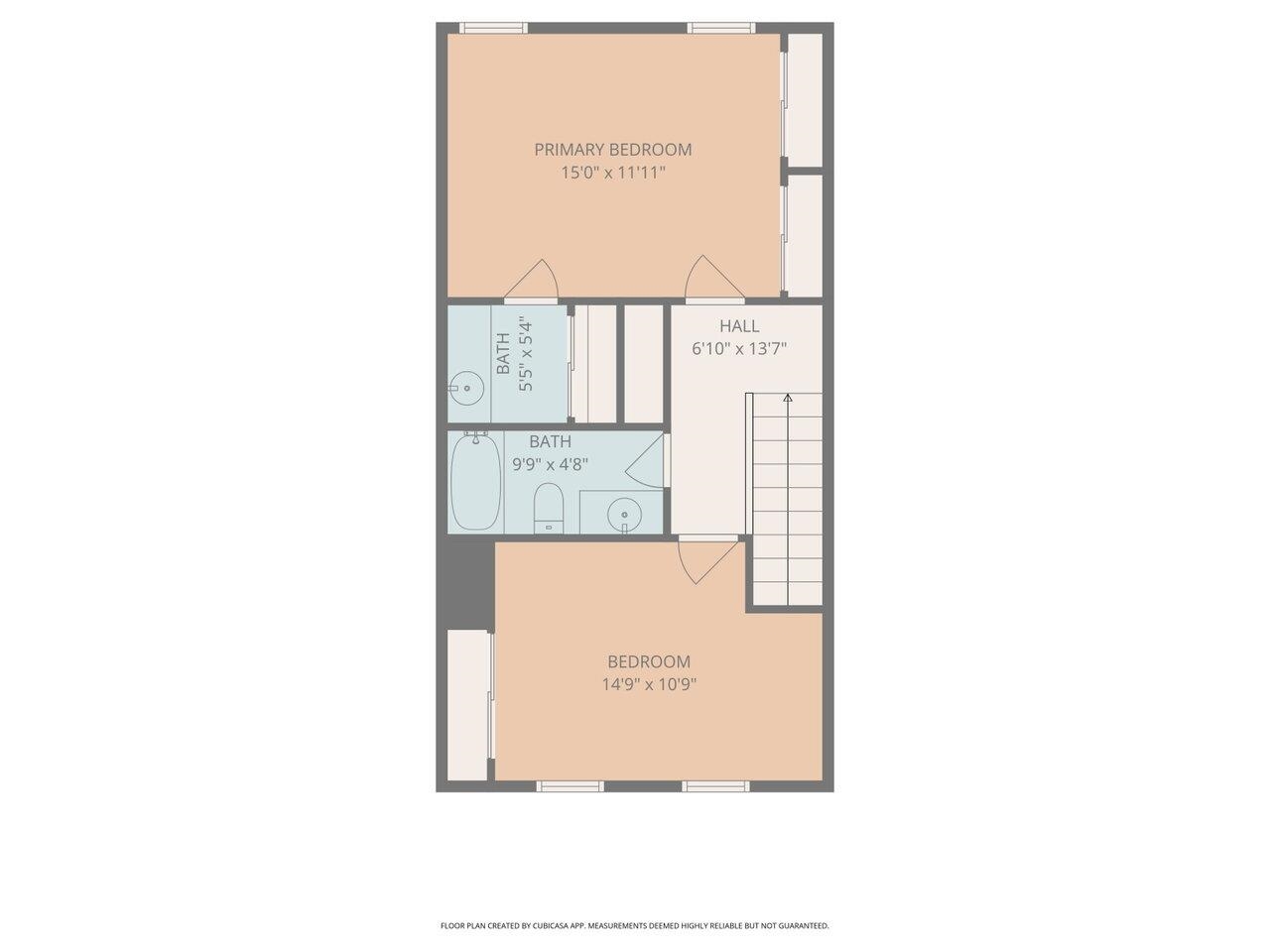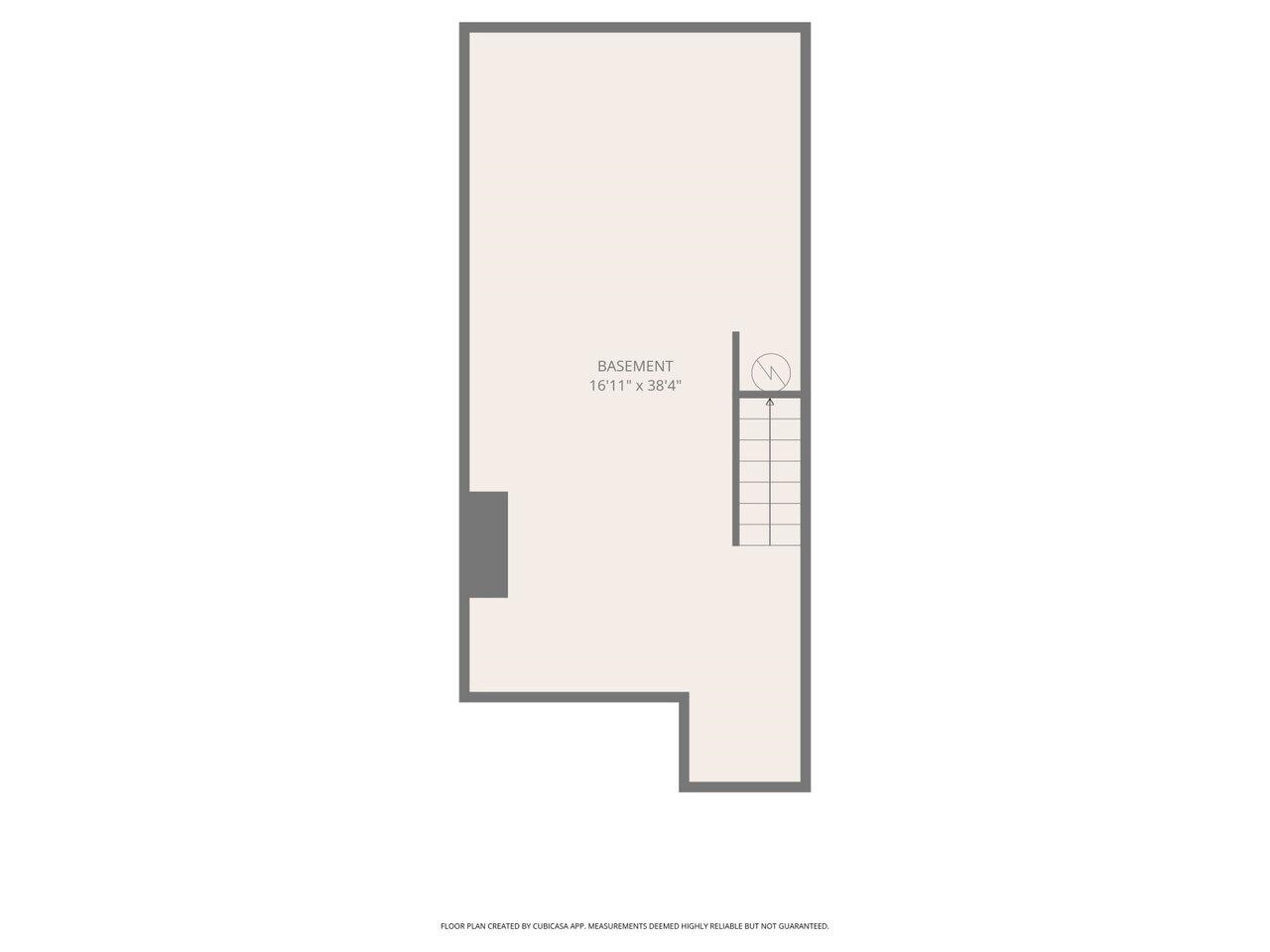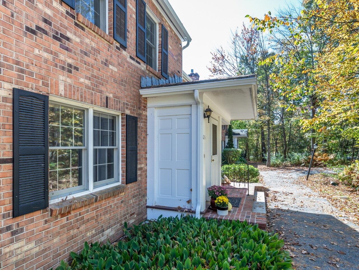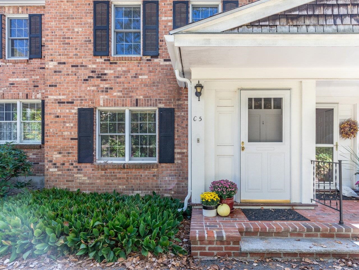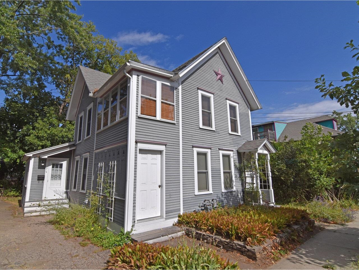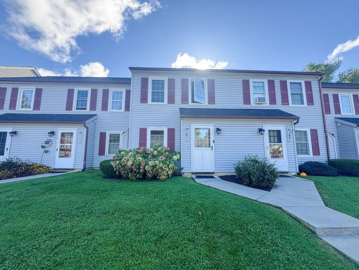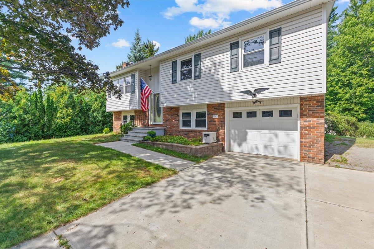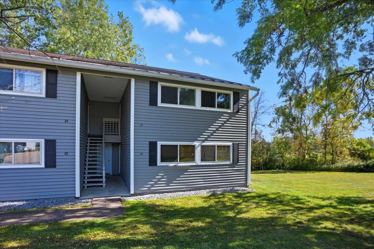1 of 42
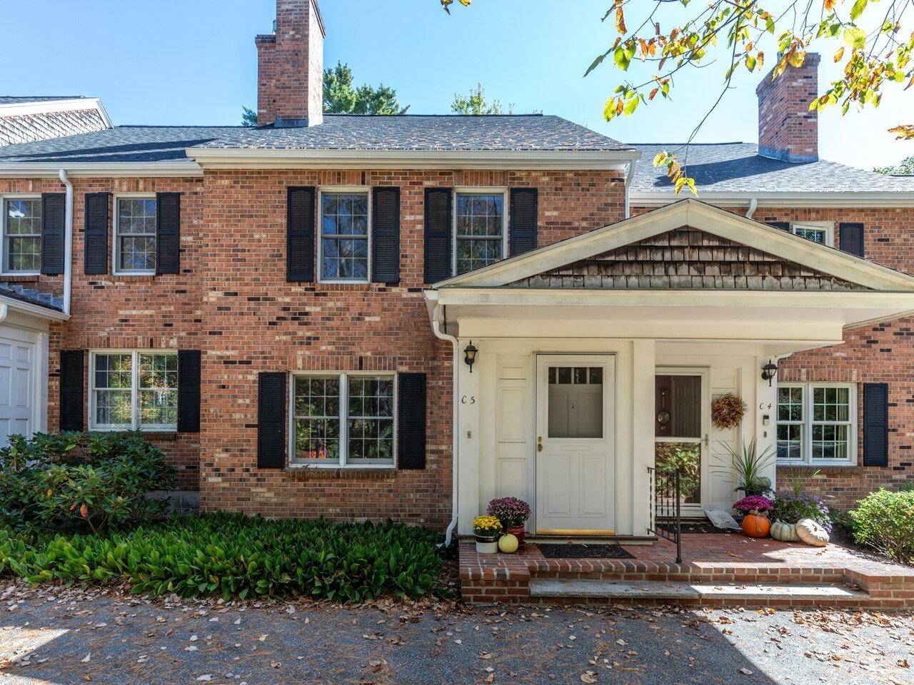
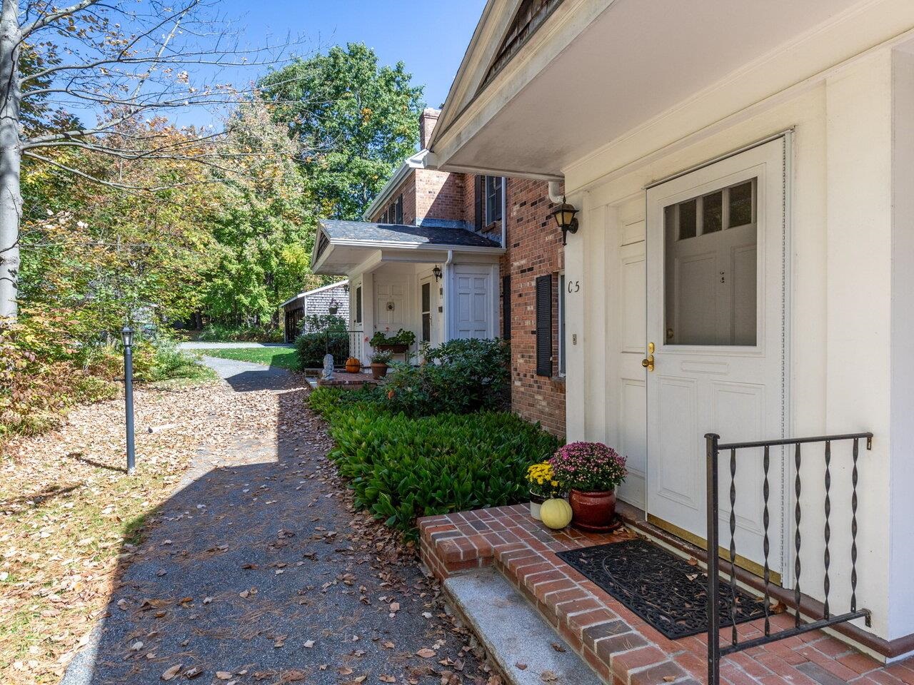
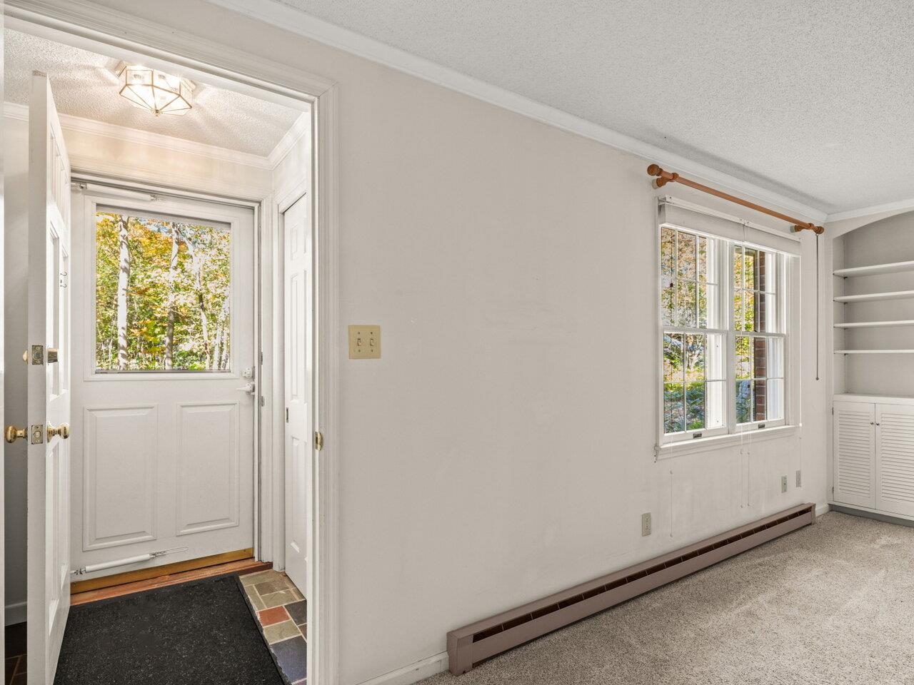
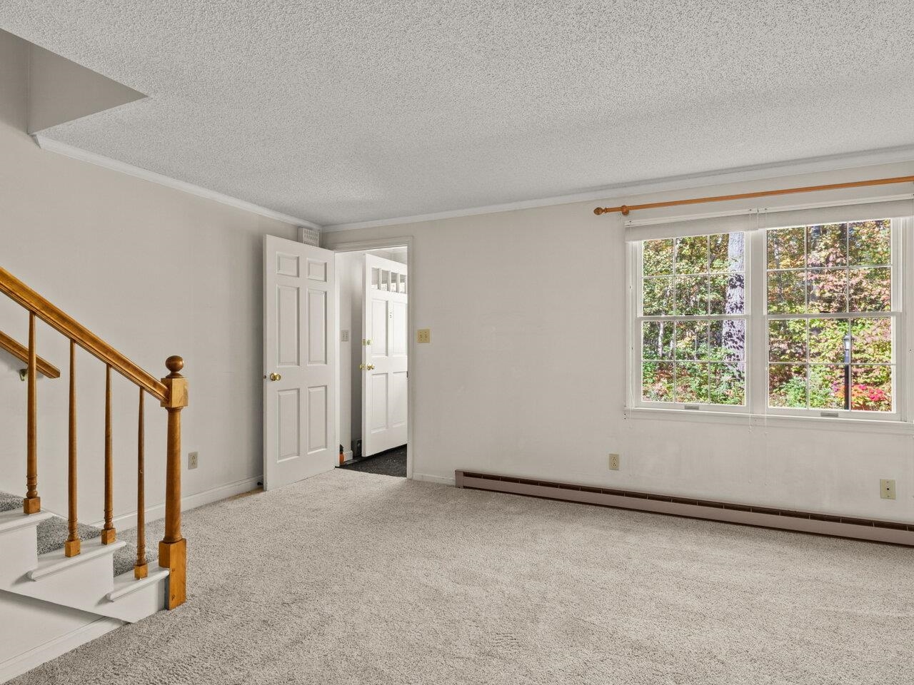
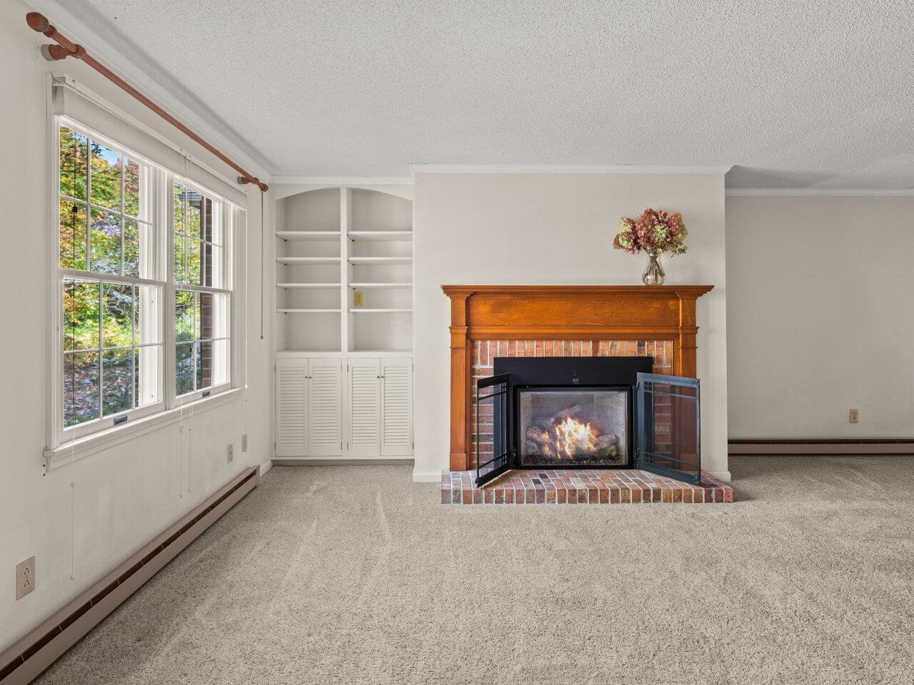
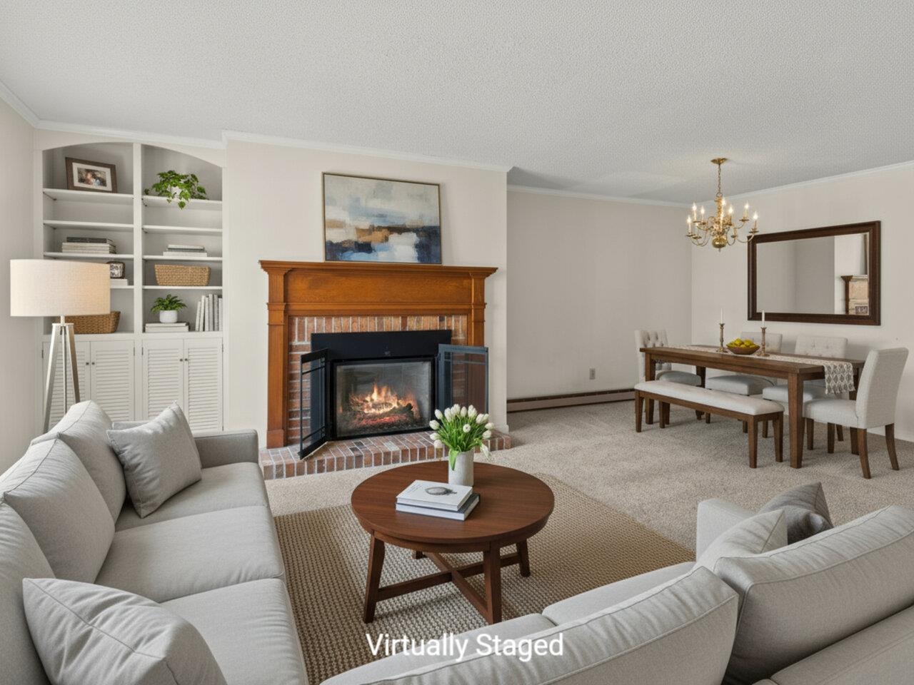
General Property Information
- Property Status:
- Active Under Contract
- Price:
- $339, 500
- Unit Number
- C-5
- Assessed:
- $0
- Assessed Year:
- County:
- VT-Chittenden
- Acres:
- 0.00
- Property Type:
- Condo
- Year Built:
- 1977
- Agency/Brokerage:
- Deborah Hanley
Coldwell Banker Hickok and Boardman - Bedrooms:
- 2
- Total Baths:
- 3
- Sq. Ft. (Total):
- 1296
- Tax Year:
- 2025
- Taxes:
- $5, 878
- Association Fees:
You'll love the bright, open floor plan in this meticulously maintained townhome in the sought-after Meadowbrook community. Surrounded by lush landscaping & forest, yet just moments from amenities, this home offers both comfort & convenience. Built with old-fashioned charm & quality, the design features brick, granite, cedar shakes, & crisp white trim. Inside, you are greeted by a spacious mudroom with a large closet, that leads to the gas fire-lit living room with custom built-ins & a generous dining area perfect for entertaining. The kitchen is functional & inviting with abundant cabinets, updated stainless appliances, under-cabinet lighting, & room for a small table or island. Conveniently located off the kitchen is the laundry, a powder room, & large storage closet, plus access to the delightful three-season porch with composite decking overlooking the gardens, forest, & stream. Upstairs are two spacious bedrooms & a full bath. The primary suite enjoys direct access to a second sink, makeup counter, & an extra closet, with a pocket door providing privacy from the main bath. The full unfinished basement offers great storage & potential for hobbies or a workout space. Additional perks include a detached carport with storage, resort-style amenities like a pool & tennis courts, & paths that connect to the South Burlington Rec Path. All just minutes to Downtown Burlington, Lake Champlain, shopping, UVM/Medical Center, and the Burlington Country Club.
Interior Features
- # Of Stories:
- 2
- Sq. Ft. (Total):
- 1296
- Sq. Ft. (Above Ground):
- 1296
- Sq. Ft. (Below Ground):
- 0
- Sq. Ft. Unfinished:
- 648
- Rooms:
- 7
- Bedrooms:
- 2
- Baths:
- 3
- Interior Desc:
- Gas Fireplace
- Appliances Included:
- Dishwasher, Disposal, Dryer, Microwave, Electric Range, Refrigerator, Washer, Electric Water Heater
- Flooring:
- Carpet, Other, Tile, Vinyl
- Heating Cooling Fuel:
- Water Heater:
- Basement Desc:
- Concrete, Concrete Floor, Full, Storage Space, Unfinished, Interior Access
Exterior Features
- Style of Residence:
- Townhouse
- House Color:
- Brick
- Time Share:
- No
- Resort:
- No
- Exterior Desc:
- Exterior Details:
- Garden Space, Natural Shade, In-Ground Pool, Enclosed Porch, Storage, Tennis Court, Window Screens
- Amenities/Services:
- Land Desc.:
- Condo Development, Near Country Club, Near Paths, Near Shopping, Near Hospital, Near School(s)
- Suitable Land Usage:
- Residential
- Roof Desc.:
- Architectural Shingle
- Driveway Desc.:
- Common/Shared, Paved
- Foundation Desc.:
- Concrete
- Sewer Desc.:
- Public
- Garage/Parking:
- Yes
- Garage Spaces:
- 1
- Road Frontage:
- 0
Other Information
- List Date:
- 2025-10-02
- Last Updated:


