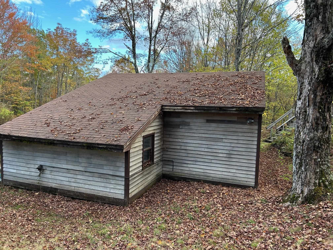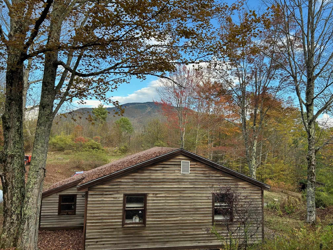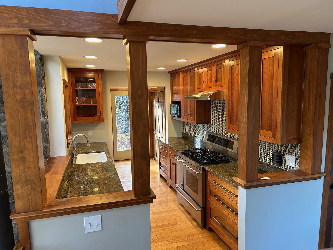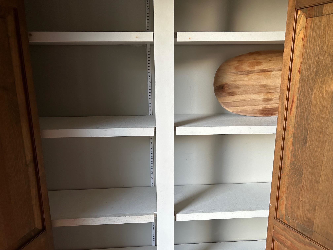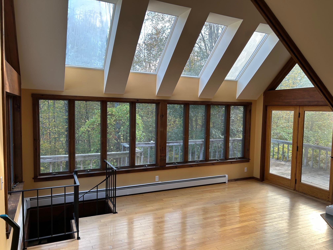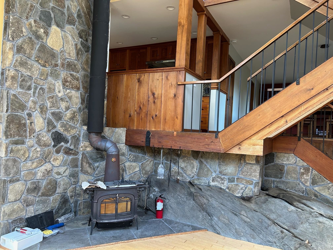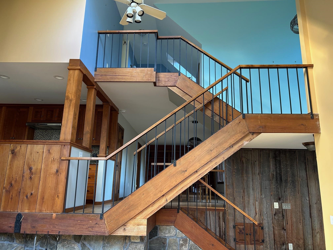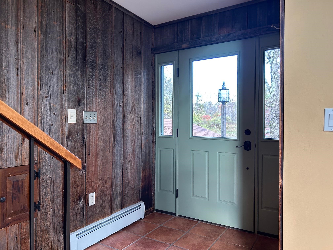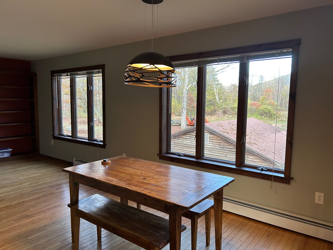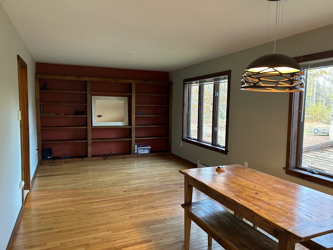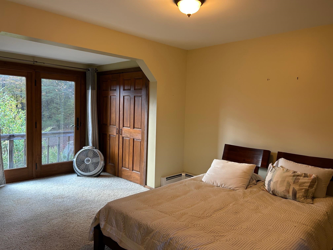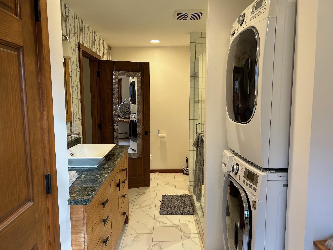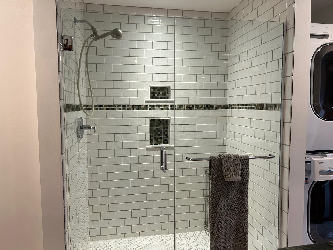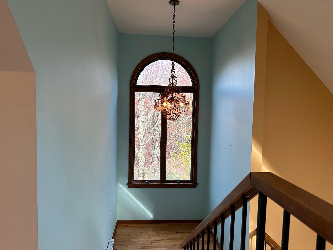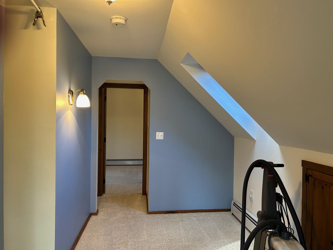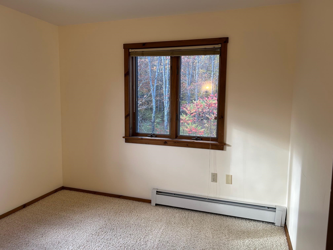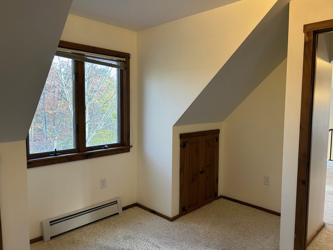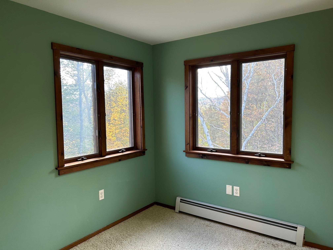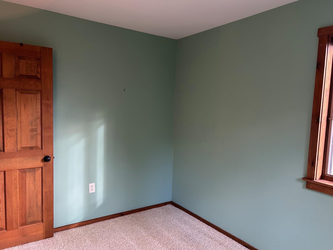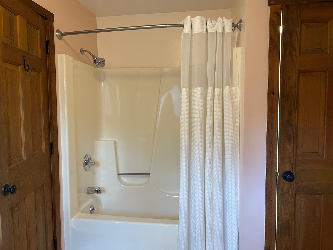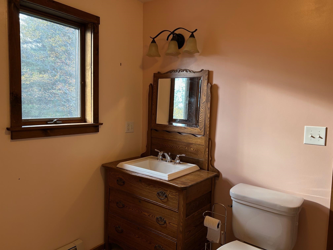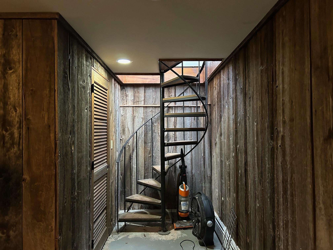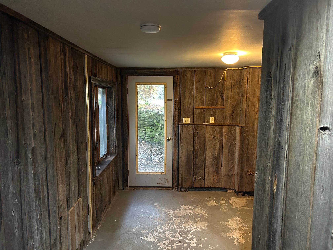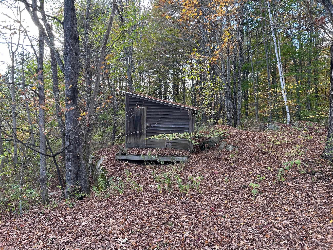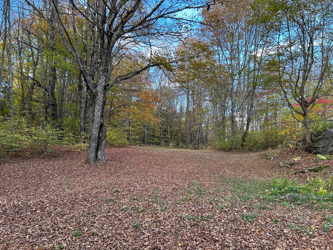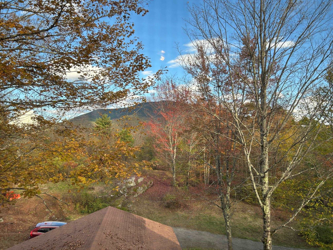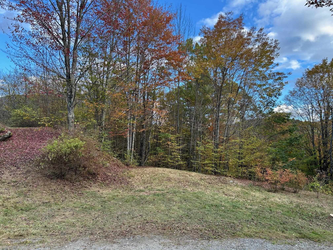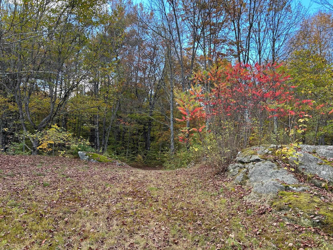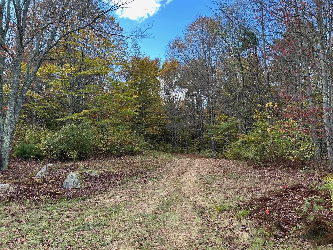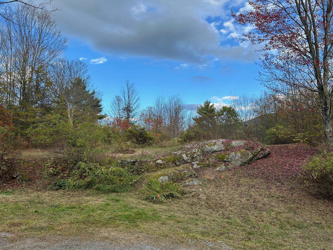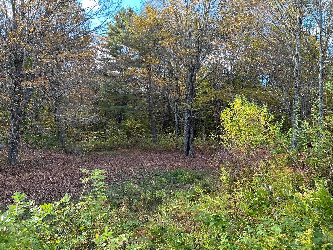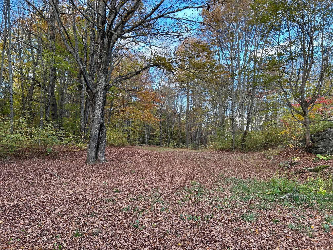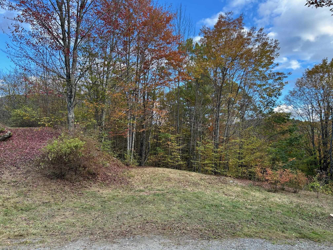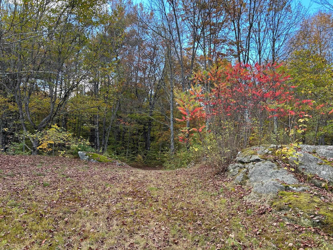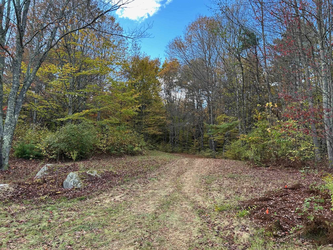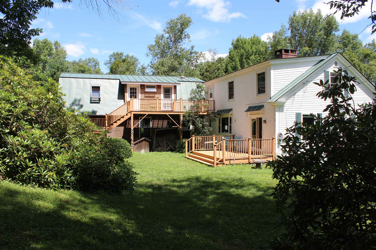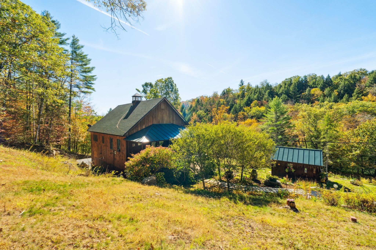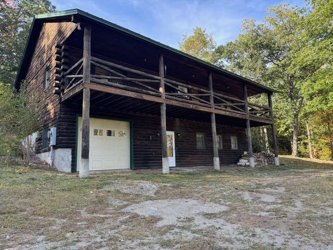1 of 41
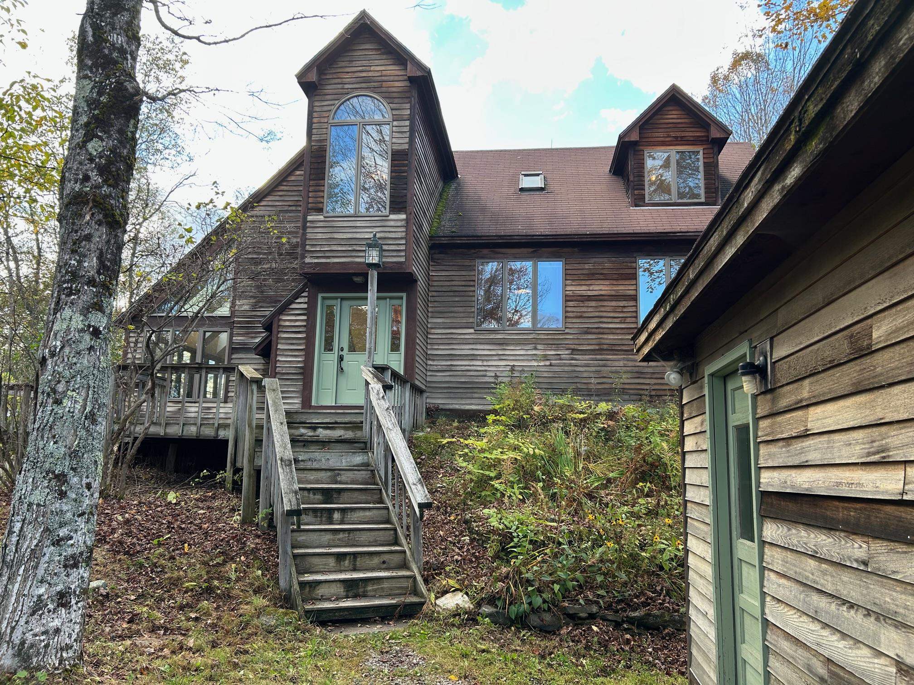
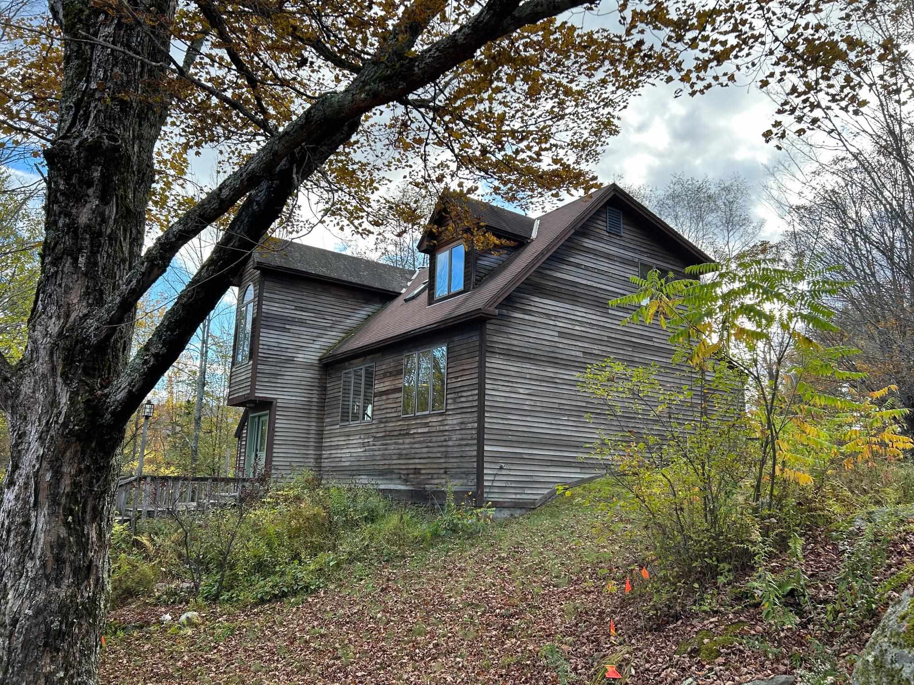
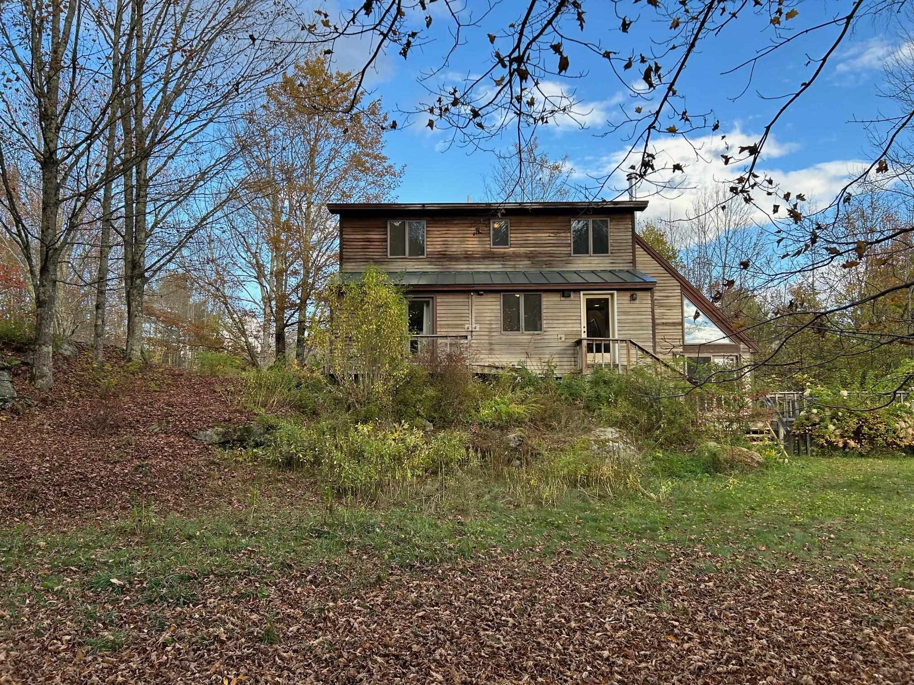
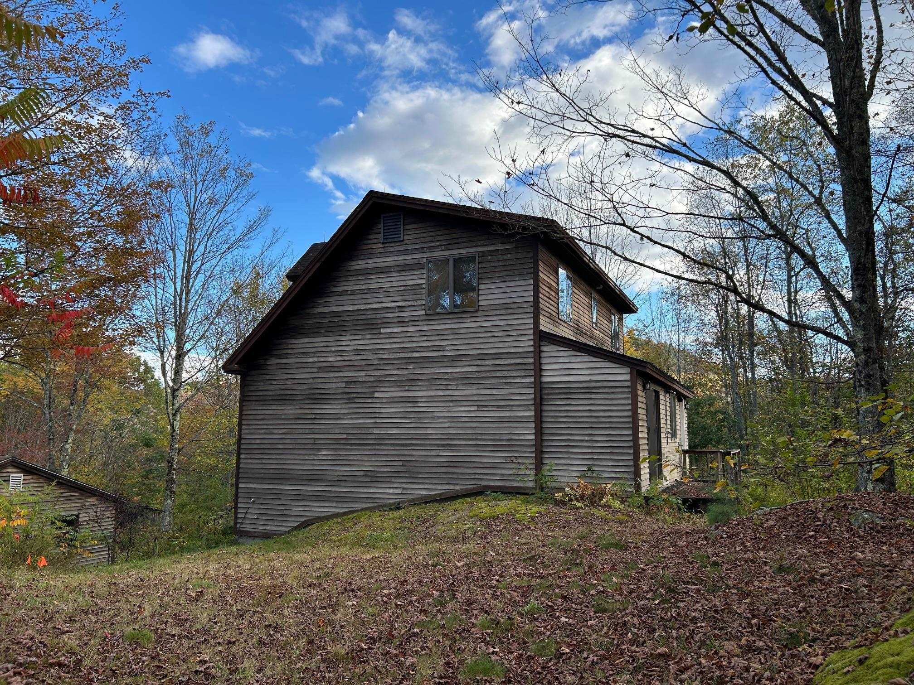
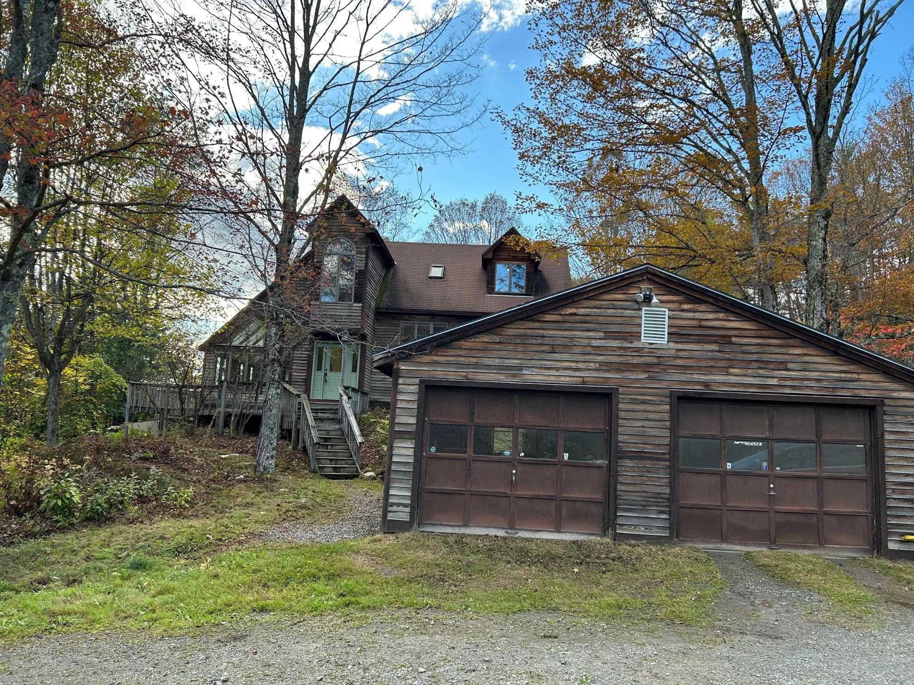
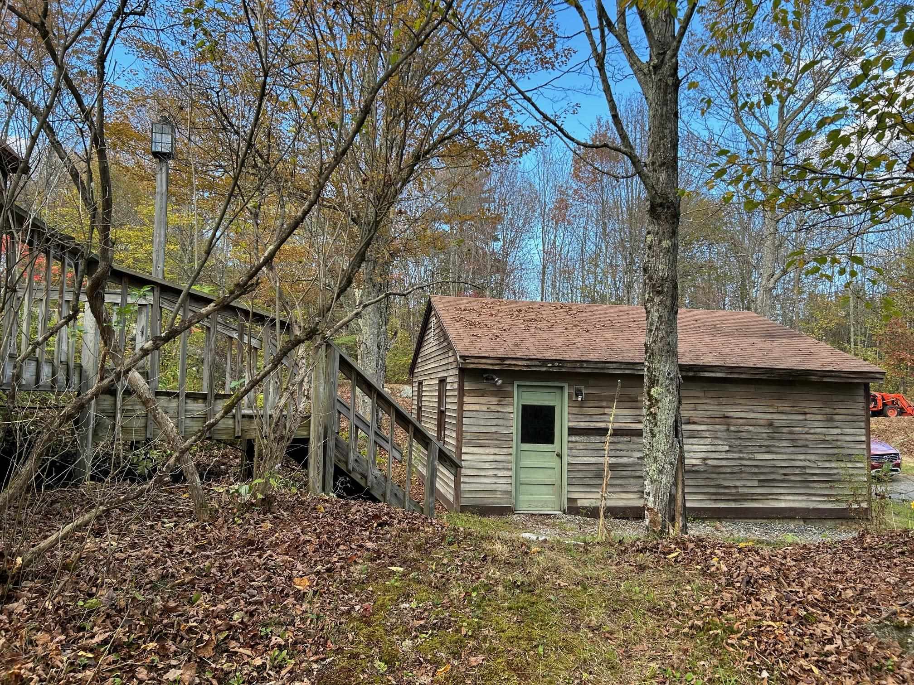
General Property Information
- Property Status:
- Active Under Contract
- Price:
- $520, 000
- Assessed:
- $522, 000
- Assessed Year:
- 2024
- County:
- VT-Windsor
- Acres:
- 12.20
- Property Type:
- Single Family
- Year Built:
- 1988
- Agency/Brokerage:
- Dana Waters
Dark Horse Realty - Bedrooms:
- 4
- Total Baths:
- 2
- Sq. Ft. (Total):
- 2380
- Tax Year:
- 2025
- Taxes:
- $8, 338
- Association Fees:
Light and thoughtful architect designed home on a lovely 12 acre hilltop. Set in a magical landscape of exposed ledge, old stone walls & established perennial gardens. Stunning views of both Mt Ascutney and Little Ascutney. Spacious and airy, large windows and south-facing skylights provide passive solar warmth throughout the 4 bedroom home. Open layout is clean and efficient with cathedral ceilings & custom touches. Drilled well. The kitchen has smart, functional design. Dining/Family room and sunken living room. Large primary bedroom with ensuite bath, laundry, and deck. A perfect spot for anyone who enjoys the outdoors. Direct access to recreational trails. Close to Ascutney Outdoors, WW Town Forest & the Brownsville Butcher & Pantry. A peaceful homestead in a truly special corner of Vermont. Listing price adjusted to reflect older roof, decks & skylights. All still serviceable.
Interior Features
- # Of Stories:
- 2
- Sq. Ft. (Total):
- 2380
- Sq. Ft. (Above Ground):
- 2180
- Sq. Ft. (Below Ground):
- 200
- Sq. Ft. Unfinished:
- 0
- Rooms:
- 7
- Bedrooms:
- 4
- Baths:
- 2
- Interior Desc:
- Cathedral Ceiling, Ceiling Fan, Dining Area, Primary BR w/ BA, Natural Light, Skylight, Wood Stove Hook-up, 1st Floor Laundry
- Appliances Included:
- Dishwasher, Dryer, Freezer, Microwave, Gas Range, Refrigerator, Washer, Propane Water Heater
- Flooring:
- Carpet, Hardwood, Tile
- Heating Cooling Fuel:
- Water Heater:
- Basement Desc:
- Concrete, Partial, Unfinished, Interior Access, Exterior Access, Basement Stairs
Exterior Features
- Style of Residence:
- Contemporary
- House Color:
- Brown
- Time Share:
- No
- Resort:
- Exterior Desc:
- Exterior Details:
- Balcony, Deck, Shed
- Amenities/Services:
- Land Desc.:
- Corner, Country Setting, Mountain View, Recreational, Rolling, Secluded, Sloping, Trail/Near Trail, Walking Trails, Wooded
- Suitable Land Usage:
- Roof Desc.:
- Asphalt Shingle
- Driveway Desc.:
- Gravel, Other, Right-Of-Way (ROW)
- Foundation Desc.:
- Concrete
- Sewer Desc.:
- 1000 Gallon, On-Site Septic Exists, Septic
- Garage/Parking:
- Yes
- Garage Spaces:
- 2
- Road Frontage:
- 435
Other Information
- List Date:
- 2025-10-02
- Last Updated:


