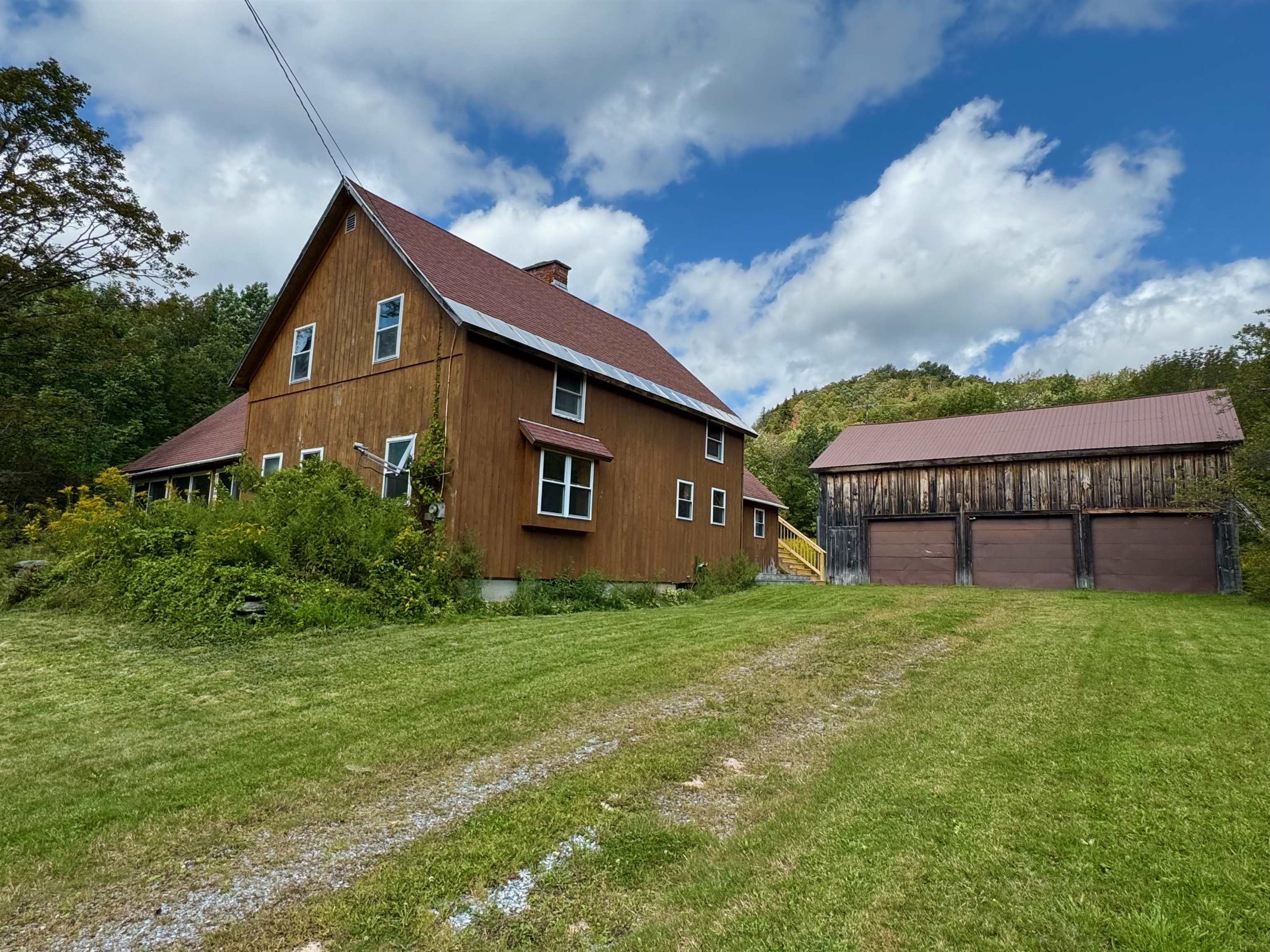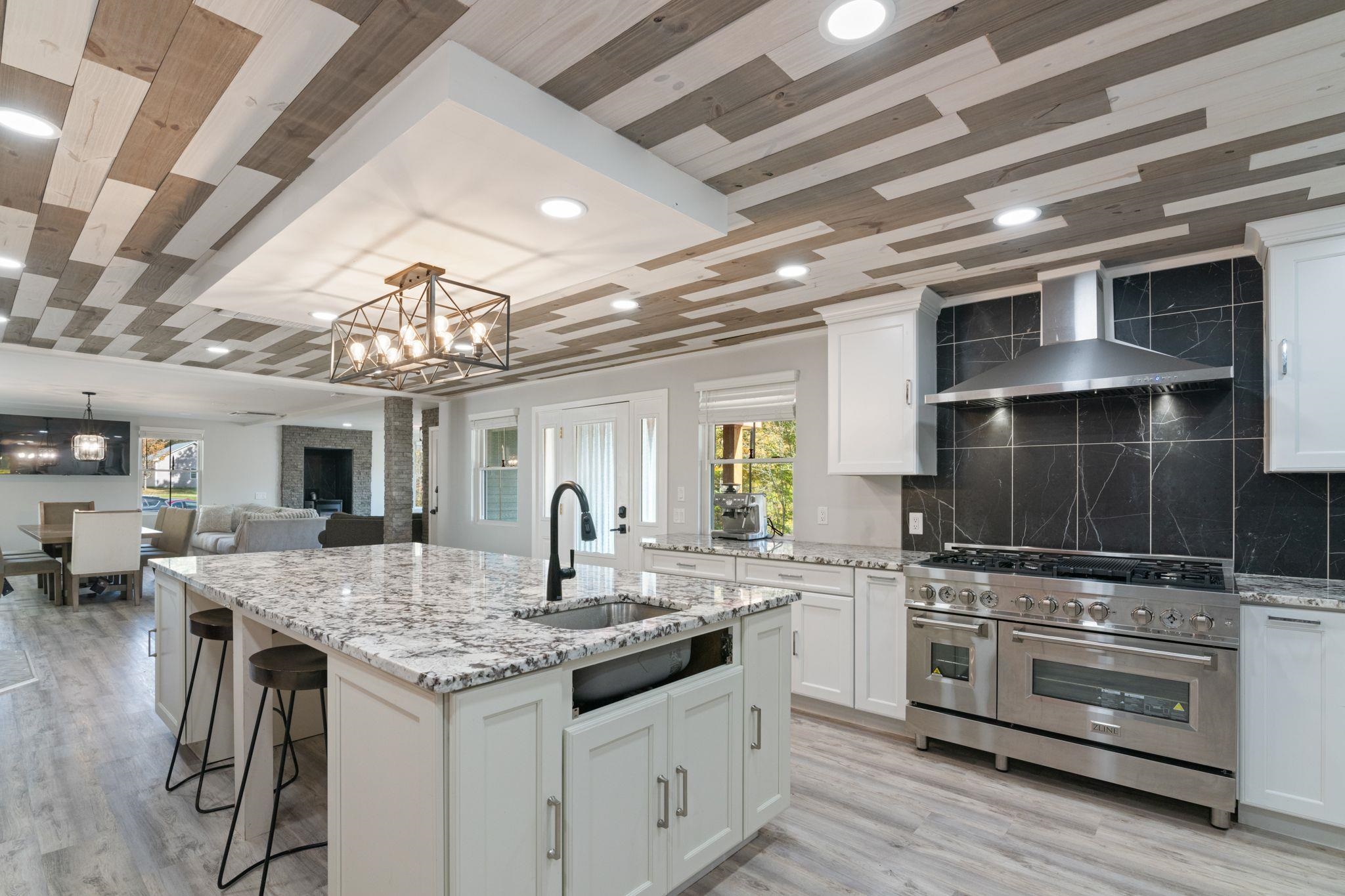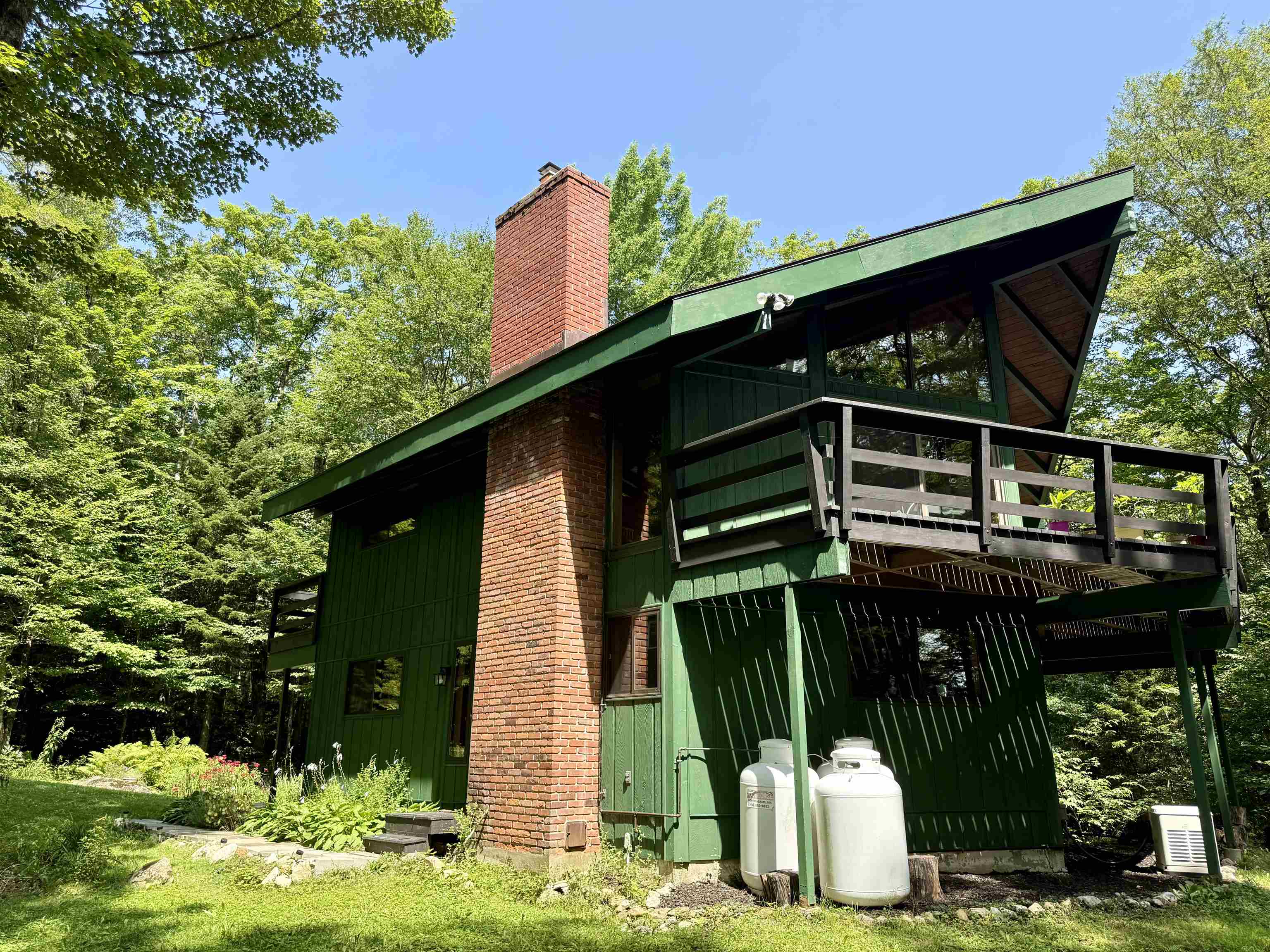1 of 38
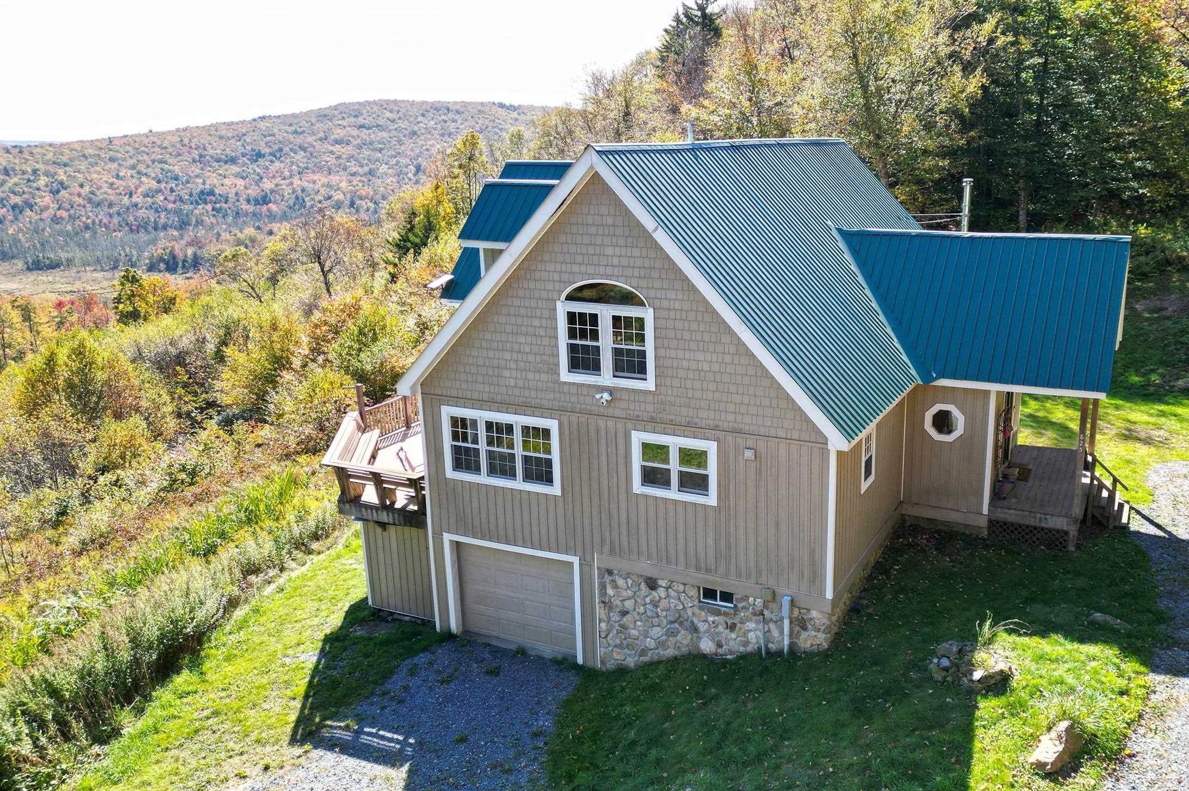

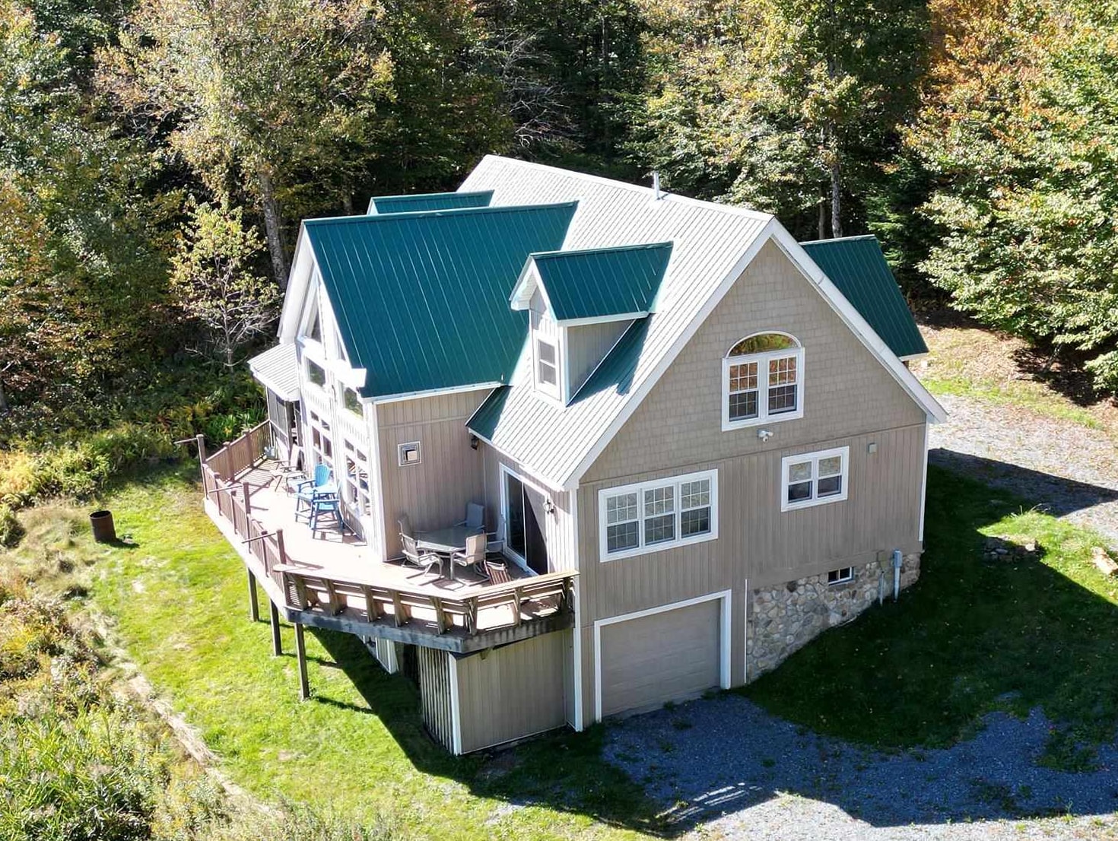

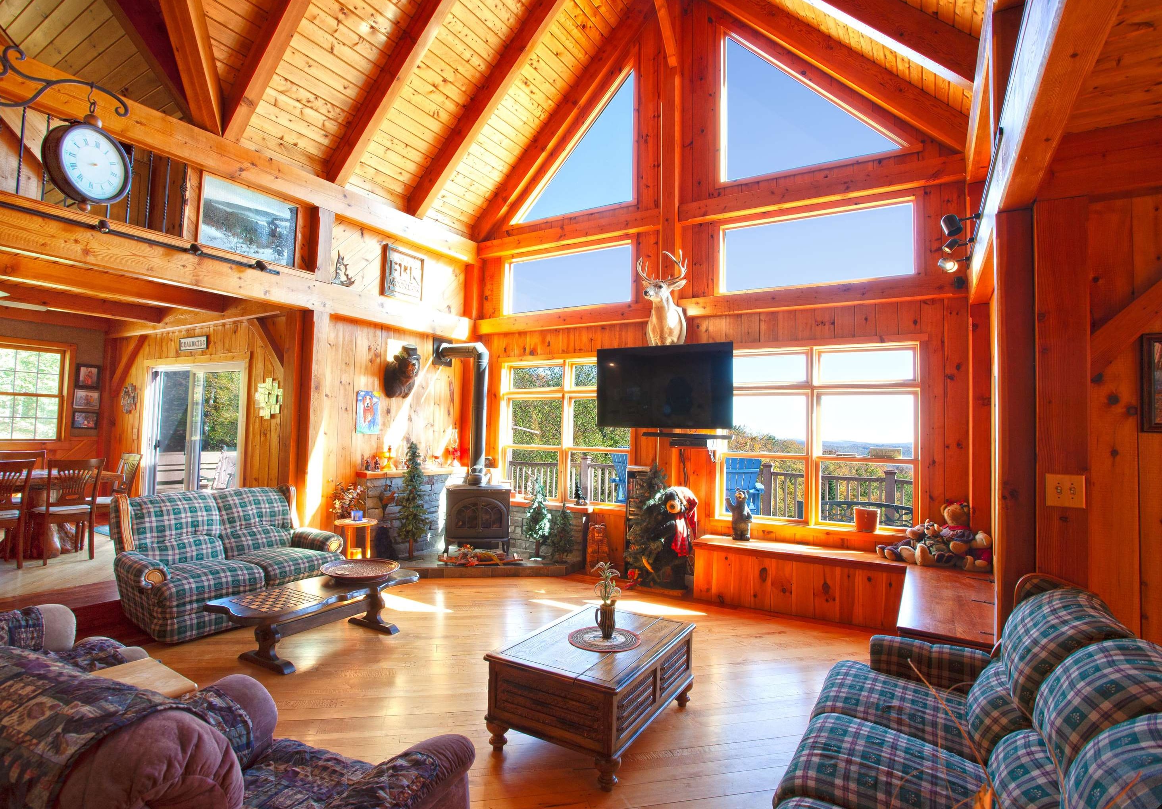
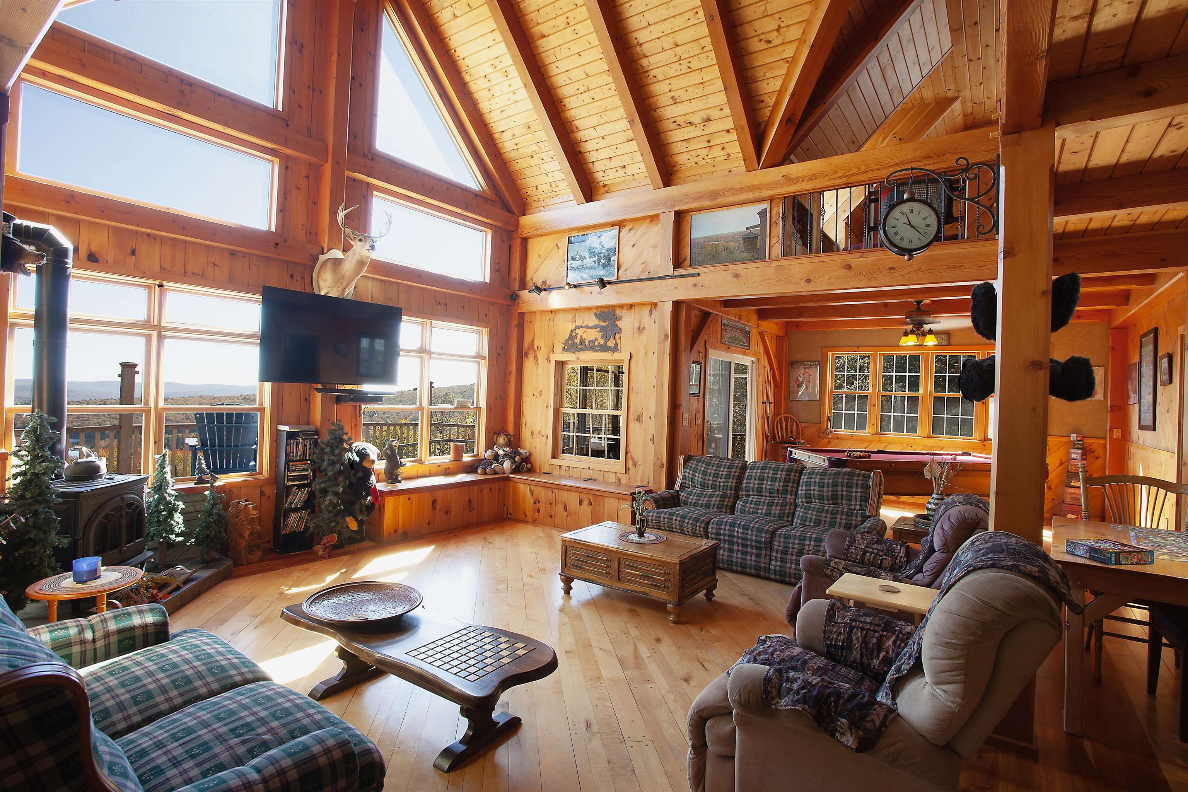
General Property Information
- Property Status:
- Active Under Contract
- Price:
- $550, 000
- Assessed:
- $0
- Assessed Year:
- County:
- VT-Bennington
- Acres:
- 52.70
- Property Type:
- Single Family
- Year Built:
- 2006
- Agency/Brokerage:
- Melissa Nebelski
Skihome Realty - Bedrooms:
- 3
- Total Baths:
- 2
- Sq. Ft. (Total):
- 2499
- Tax Year:
- 2025
- Taxes:
- $10, 737
- Association Fees:
We are currently accepting backup offers. This custom chalet on 52.7 private acres features a soaring cathedral ceiling with floor-to-ceiling windows framing a breathtaking view of the mountains, which rise behind the reservoir as a stunning natural backdrop. Monadnock Mountain in New Hampshire can be seen in the distance, adding to the picturesque setting that can be enjoyed from anywhere in the home. The open-concept design showcases gorgeous hardwood floors, live-edge stairs, and a custom kitchen, giving the home both warmth and distinctive character. With three bedrooms, two baths, and plenty of extra sleeping space, it’s perfectly suited for hosting family and friends year-round. Radiant heat warms every level of the home, including the poured concrete walkout basement with abundant space for storage or recreation. Modern conveniences include underground utilities, ensuring both reliability and unobstructed views of the surrounding landscape. The town of Readsboro offers direct access to ATV & snowmobile trails, miles of hiking, excellent hunting, and gorgeous rivers ideal for fishing. Just 39 minutes to Mount Snow, 35 minutes to Berkshire East with night skiing, summer fun at Harriman Reservoir, and arts and culture at MASS MoCA. Conveniently located with easy access from NY, CT, and MA, this home offers the ideal balance of privacy and accessibility.
Interior Features
- # Of Stories:
- 2
- Sq. Ft. (Total):
- 2499
- Sq. Ft. (Above Ground):
- 2499
- Sq. Ft. (Below Ground):
- 0
- Sq. Ft. Unfinished:
- 1653
- Rooms:
- 7
- Bedrooms:
- 3
- Baths:
- 2
- Interior Desc:
- Cathedral Ceiling, Natural Light, Natural Woodwork
- Appliances Included:
- Dishwasher, Dryer, Range Hood, Microwave, Refrigerator, Washer, Owned Water Heater
- Flooring:
- Carpet, Ceramic Tile, Hardwood, Slate/Stone
- Heating Cooling Fuel:
- Water Heater:
- Basement Desc:
- Concrete, Frost Wall, Full, Walkout, Interior Access, Basement Stairs
Exterior Features
- Style of Residence:
- Chalet
- House Color:
- beige
- Time Share:
- No
- Resort:
- Exterior Desc:
- Exterior Details:
- Deck, Covered Porch
- Amenities/Services:
- Land Desc.:
- Country Setting, Mountain View, Open, Trail/Near Trail, View, Water View, Wooded, Near Paths, Near Skiing, Near Snowmobile Trails, Rural, Near ATV Trail
- Suitable Land Usage:
- Roof Desc.:
- Metal
- Driveway Desc.:
- Dirt, Gravel
- Foundation Desc.:
- Poured Concrete
- Sewer Desc.:
- Private, Septic
- Garage/Parking:
- Yes
- Garage Spaces:
- 1
- Road Frontage:
- 2306
Other Information
- List Date:
- 2025-10-02
- Last Updated:



































